New Homes » Kanto » Kanagawa Prefecture » Aoba-ku, Yokohama City
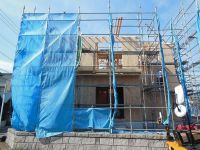 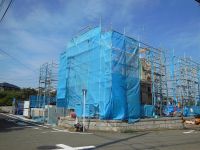
| | Yokohama City, Kanagawa Prefecture, Aoba-ku, 神奈川県横浜市青葉区 |
| Denentoshi Tokyu "Azamino" walk 12 minutes 東急田園都市線「あざみ野」歩12分 |
| ● All eight buildings of newly built single-family houses ● (Ltd.) Naruken, Construction ● W power generation of solar power and energy farm ● Denentoshi Tokyu ・ Municipal Subway Blue Line 2-wire Available, "Azamino" station 12 minutes' walk ●全8棟の新築戸建住宅●(株)成建、施工●太陽光発電とエネファームのW発電●東急田園都市線・市営地下鉄ブルーライン2線利用可、「あざみ野」駅徒歩12分 |
Features pickup 特徴ピックアップ | | LDK15 tatami mats or more / Or more before road 6m / Japanese-style room / 2-story / loft / Southwestward / City gas LDK15畳以上 /前道6m以上 /和室 /2階建 /ロフト /南西向き /都市ガス | Price 価格 | | 81,800,000 yen 8180万円 | Floor plan 間取り | | 4LDK 4LDK | Units sold 販売戸数 | | 1 units 1戸 | Total units 総戸数 | | 8 units 8戸 | Land area 土地面積 | | 127.91 sq m (registration) 127.91m2(登記) | Building area 建物面積 | | 101.84 sq m (registration) 101.84m2(登記) | Driveway burden-road 私道負担・道路 | | Nothing, South 6.5m width, West 6.5m width 無、南6.5m幅、西6.5m幅 | Completion date 完成時期(築年月) | | November 2013 2013年11月 | Address 住所 | | Yokohama City, Kanagawa Prefecture, Aoba-ku, Azaminominami 4 神奈川県横浜市青葉区あざみ野南4 | Traffic 交通 | | Denentoshi Tokyu "Azamino" walk 12 minutes
Blue Line "Azamino" walk 12 minutes
Denentoshi Tokyu "Eda" walk 13 minutes 東急田園都市線「あざみ野」歩12分
ブルーライン「あざみ野」歩12分
東急田園都市線「江田」歩13分
| Related links 関連リンク | | [Related Sites of this company] 【この会社の関連サイト】 | Contact お問い合せ先 | | Tokyu Raifia Ltd. Tama Plaza office TEL: 0120-109932 [Toll free] Please contact the "saw SUUMO (Sumo)" 東急ライフィア(株)たまプラーザ営業所TEL:0120-109932【通話料無料】「SUUMO(スーモ)を見た」と問い合わせください | Building coverage, floor area ratio 建ぺい率・容積率 | | 40% ・ 80% 40%・80% | Time residents 入居時期 | | Consultation 相談 | Land of the right form 土地の権利形態 | | Ownership 所有権 | Structure and method of construction 構造・工法 | | Wooden 2-story 木造2階建 | Construction 施工 | | (Ltd.) Naruken (株)成建 | Use district 用途地域 | | One low-rise 1種低層 | Overview and notices その他概要・特記事項 | | Facilities: Public Water Supply, This sewage, City gas, Building confirmation number: No. H25 確申 building No. KBI02075, Parking: car space 設備:公営水道、本下水、都市ガス、建築確認番号:第H25確申建築KBI02075号、駐車場:カースペース | Company profile 会社概要 | | <Mediation> Minister of Land, Infrastructure and Transport (4) The 005,543 No. Tokyu Raifia Co., Ltd. Tama Plaza office Yubinbango225-0002 Yokohama City, Kanagawa Prefecture, Aoba-ku, Utsukushigaoka 2-23-3 Tokyu Corporation A ・ La ・ In Ye Center <仲介>国土交通大臣(4)第005543号東急ライフィア(株)たまプラーザ営業所〒225-0002 神奈川県横浜市青葉区美しが丘2-23-3 東急電鉄ア・ラ・イエセンター内 |
Local appearance photo現地外観写真 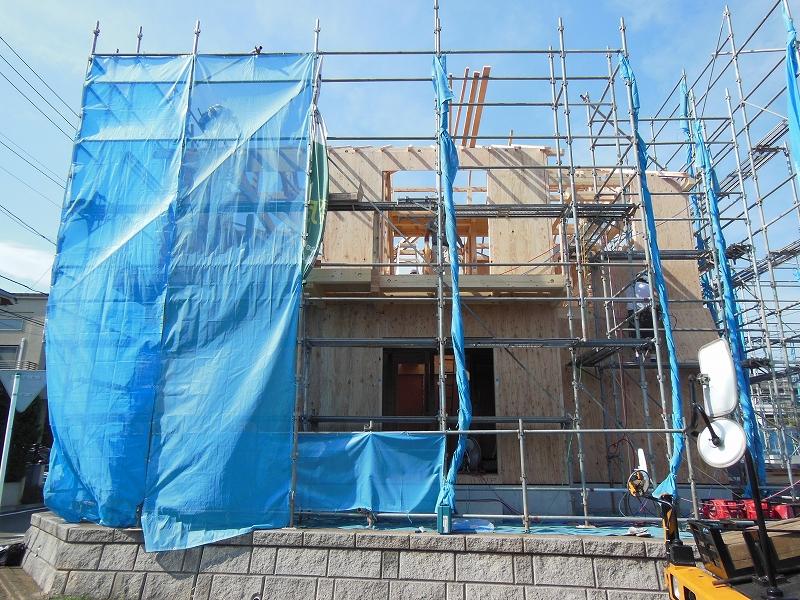 Local (August 2013) Shooting
現地(2013年8月)撮影
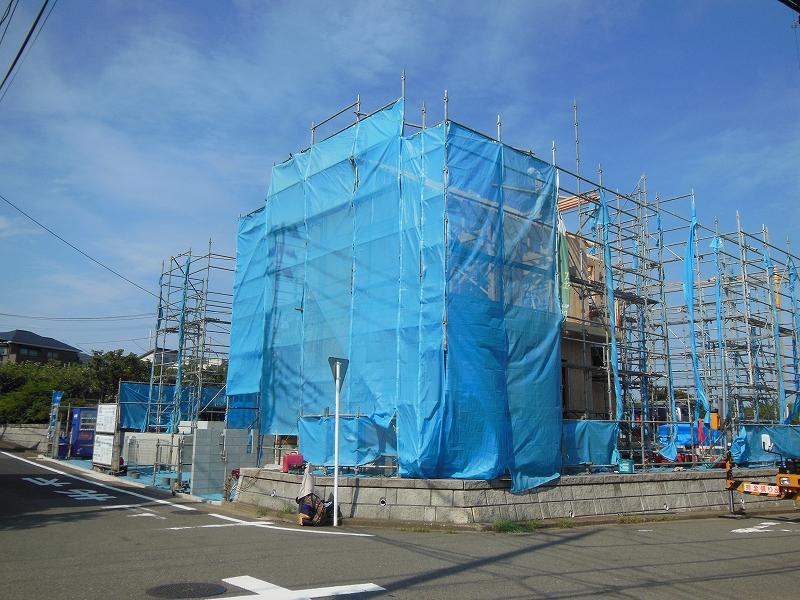 Local (August 2013) Shooting
現地(2013年8月)撮影
Floor plan間取り図 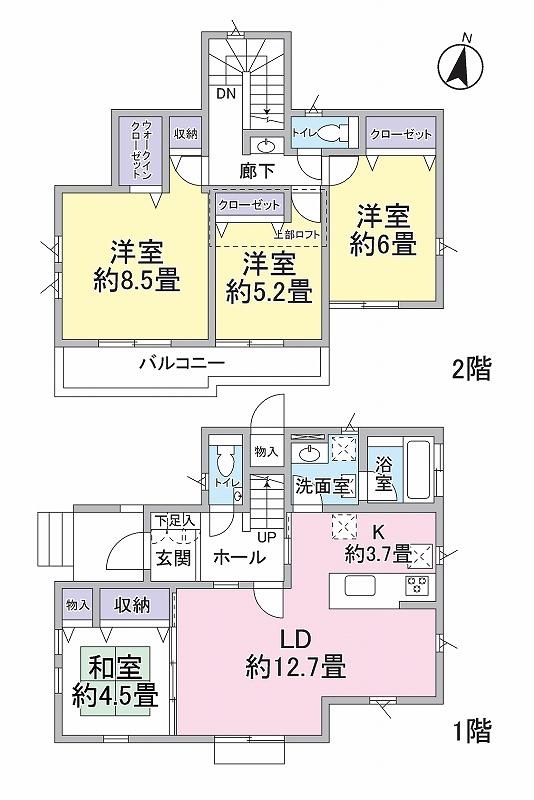 81,800,000 yen, 4LDK, Land area 127.91 sq m , Building area 101.84 sq m 6 Building
8180万円、4LDK、土地面積127.91m2、建物面積101.84m2 6号棟
Local photos, including front road前面道路含む現地写真 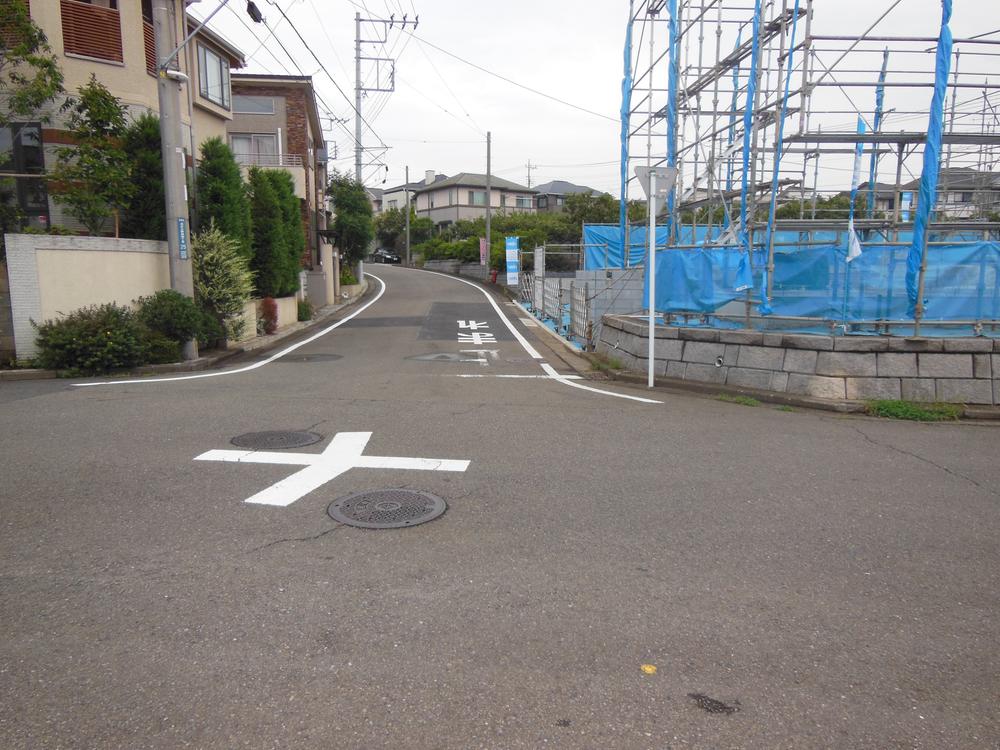 Local (August 2013) Shooting
現地(2013年8月)撮影
The entire compartment Figure全体区画図 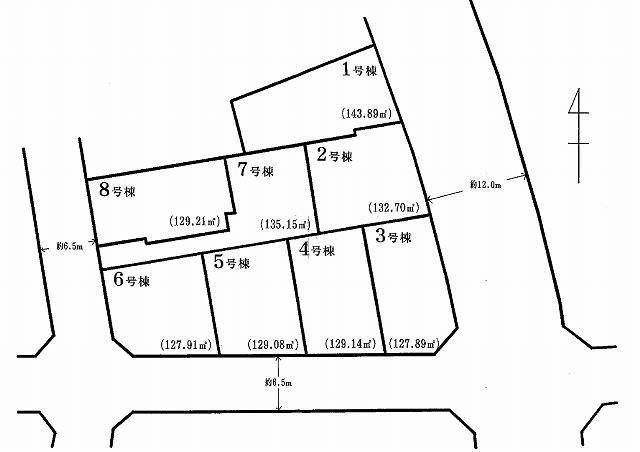 Compartment figure
区画図
Local photos, including front road前面道路含む現地写真 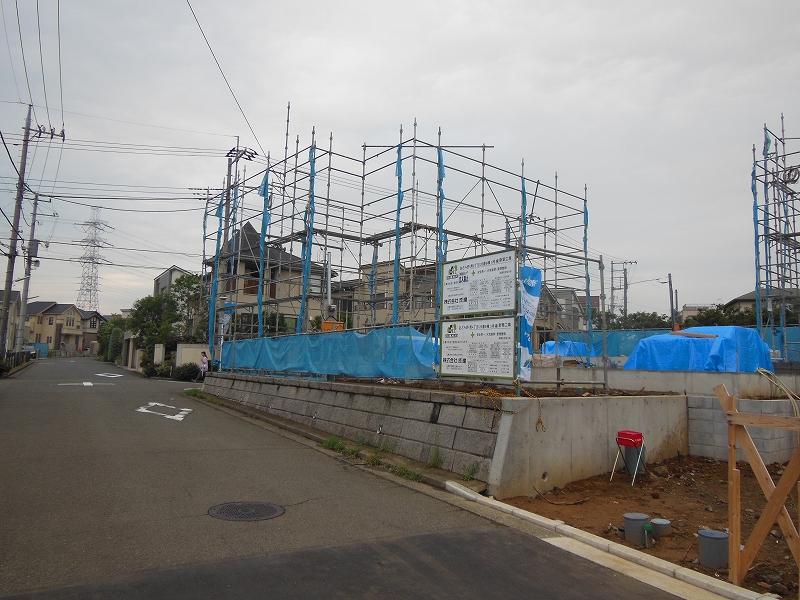 Local (August 2013) Shooting
現地(2013年8月)撮影
Location
|







