New Homes » Kanto » Kanagawa Prefecture » Aoba-ku, Yokohama City
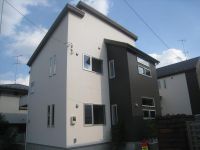 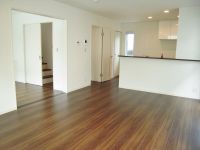
| | Yokohama City, Kanagawa Prefecture, Aoba-ku, 神奈川県横浜市青葉区 |
| Kodomonokunisen Tokyu "Children's World" walk 12 minutes 東急こどもの国線「こどもの国」歩12分 |
Features pickup 特徴ピックアップ | | Parking two Allowed / LDK20 tatami mats or more / Bathroom Dryer / Shaping land / Face-to-face kitchen / Bathroom 1 tsubo or more / 2-story / Dish washing dryer / City gas / Floor heating 駐車2台可 /LDK20畳以上 /浴室乾燥機 /整形地 /対面式キッチン /浴室1坪以上 /2階建 /食器洗乾燥機 /都市ガス /床暖房 | Price 価格 | | 41,800,000 yen 4180万円 | Floor plan 間取り | | 4LDK 4LDK | Units sold 販売戸数 | | 1 units 1戸 | Total units 総戸数 | | 2 units 2戸 | Land area 土地面積 | | 119.44 sq m (36.13 tsubo) (Registration) 119.44m2(36.13坪)(登記) | Building area 建物面積 | | 95.22 sq m (28.80 tsubo) (measured) 95.22m2(28.80坪)(実測) | Completion date 完成時期(築年月) | | Late June 2013 2013年6月下旬 | Address 住所 | | Yokohama City, Kanagawa Prefecture, Aoba-ku, Nara 神奈川県横浜市青葉区奈良町 | Traffic 交通 | | Kodomonokunisen Tokyu "Children's World" walk 12 minutes
Denentoshi Tokyu "Aobadai" 20 minutes Nara elementary school before walking one minute bus
Odakyu line "Tamagawa Gakuen before" bus 5 minutes Nara Kitadan footing 5 minutes 東急こどもの国線「こどもの国」歩12分
東急田園都市線「青葉台」バス20分奈良小学校前歩1分
小田急線「玉川学園前」バス5分奈良北団地歩5分
| Related links 関連リンク | | [Related Sites of this company] 【この会社の関連サイト】 | Person in charge 担当者より | | Person in charge of real-estate and building Naoki Fujiwara Age: 40 Daigyokai Experience: 4 years 担当者宅建藤原直樹年齢:40代業界経験:4年 | Contact お問い合せ先 | | TEL: 0800-603-8879 [Toll free] mobile phone ・ Also available from PHS
Caller ID is not notified
Please contact the "saw SUUMO (Sumo)"
If it does not lead, If the real estate company TEL:0800-603-8879【通話料無料】携帯電話・PHSからもご利用いただけます
発信者番号は通知されません
「SUUMO(スーモ)を見た」と問い合わせください
つながらない方、不動産会社の方は
| Land of the right form 土地の権利形態 | | Ownership 所有権 | Use district 用途地域 | | One low-rise 1種低層 | Overview and notices その他概要・特記事項 | | Contact: Naoki Fujiwara 担当者:藤原直樹 | Company profile 会社概要 | | <Mediation> Kanagawa Governor (2) the first 026,933 No. Meiji Group Co., Ltd. Miyazaki Japan build Yubinbango216-0033 Kawasaki City, Kanagawa Prefecture Miyamae-ku, 2-6-11 <仲介>神奈川県知事(2)第026933号明治グループ(株)日本ビルド〒216-0033 神奈川県川崎市宮前区宮崎2-6-11 |
Local appearance photo現地外観写真 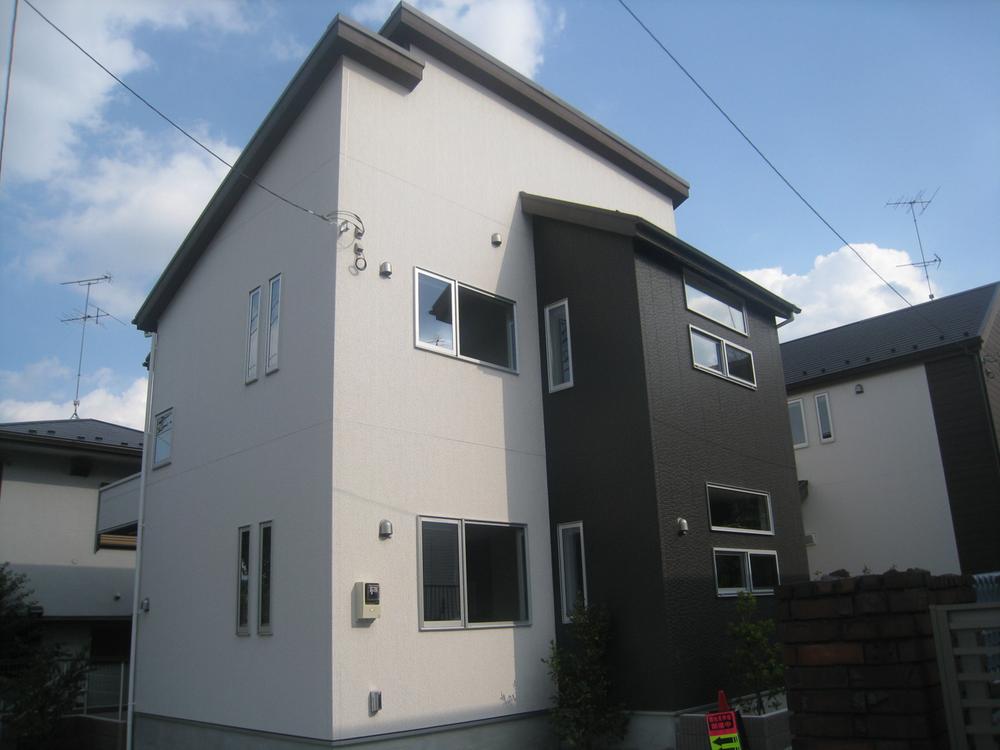 1 Building appearance Windows are also many
1号棟外観 窓も多いです
Livingリビング 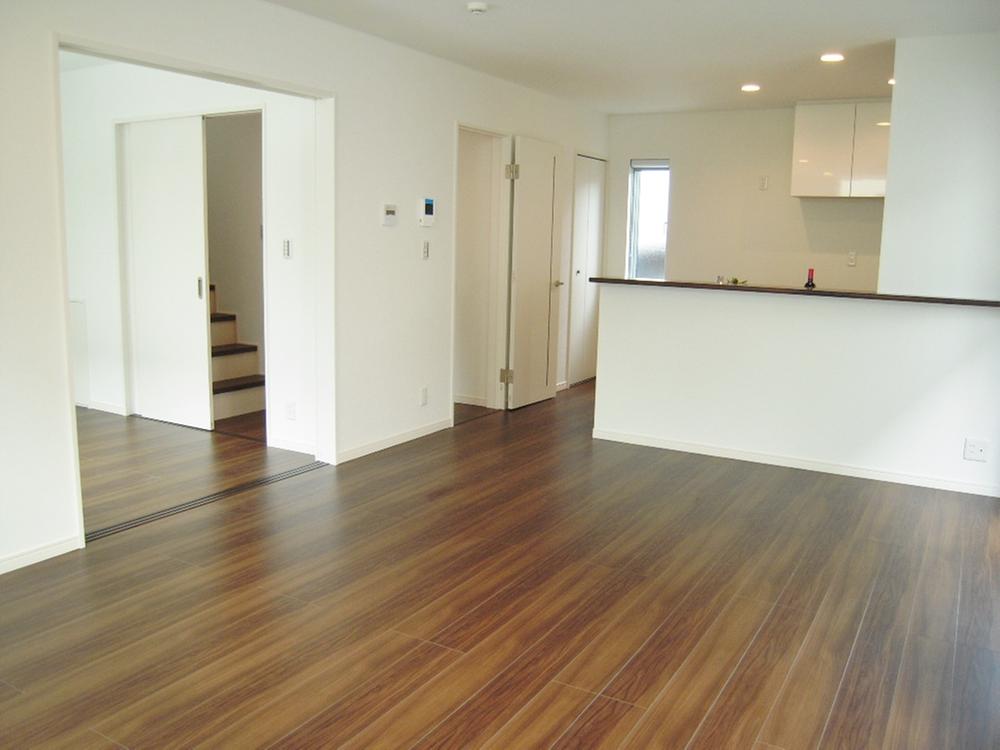 1 Building Living
1号棟リビング
Kitchenキッチン 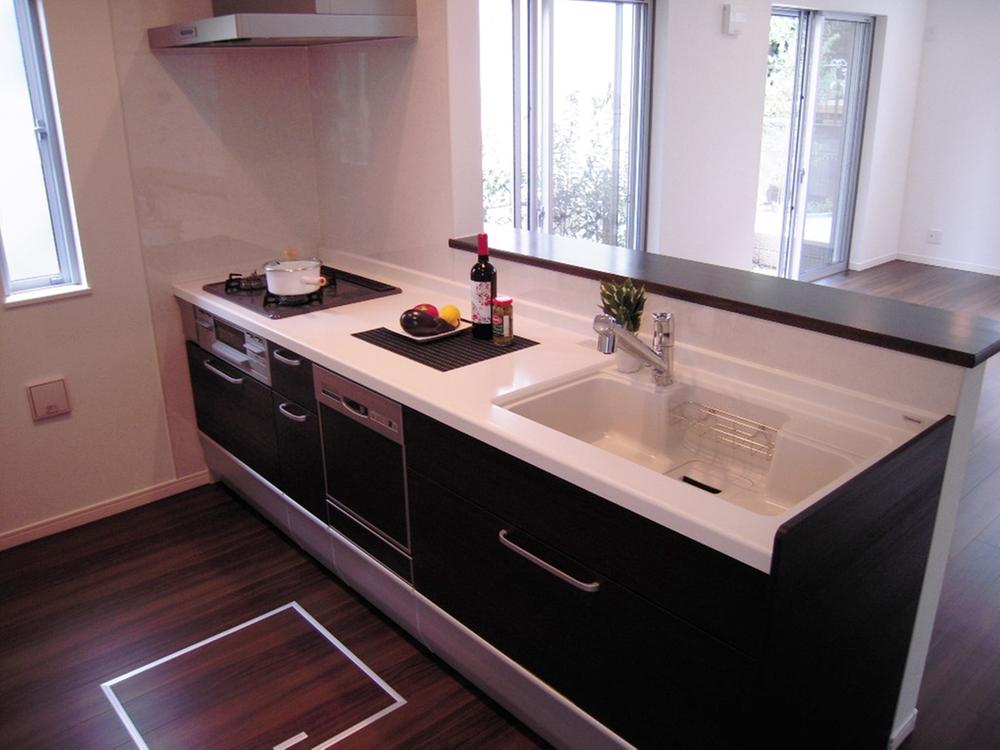 1 Building counter kitchen
1号棟カウンターキッチン
Floor plan間取り図 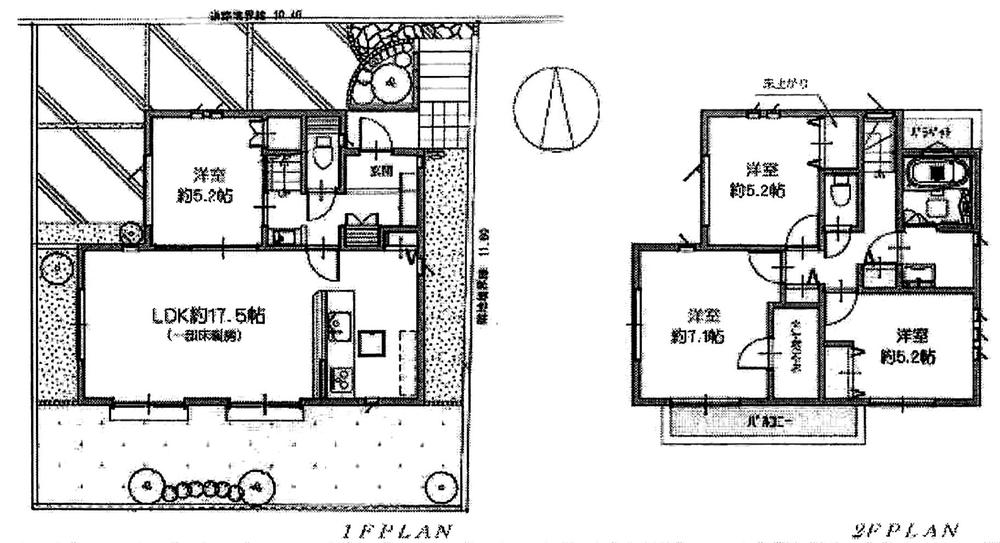 (1 Building), Price 41,800,000 yen, 4LDK, Land area 119.44 sq m , Building area 95.22 sq m
(1号棟)、価格4180万円、4LDK、土地面積119.44m2、建物面積95.22m2
Livingリビング 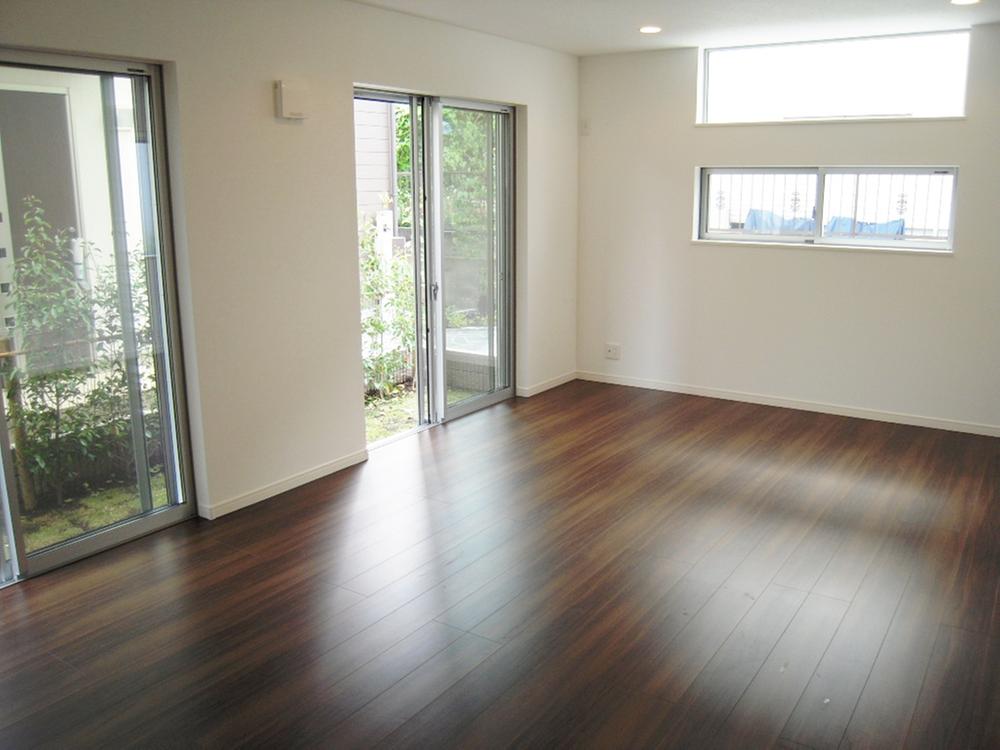 1 Building Living It has also been consideration lighting surface.
1号棟リビング 採光面も配慮されています。
Bathroom浴室 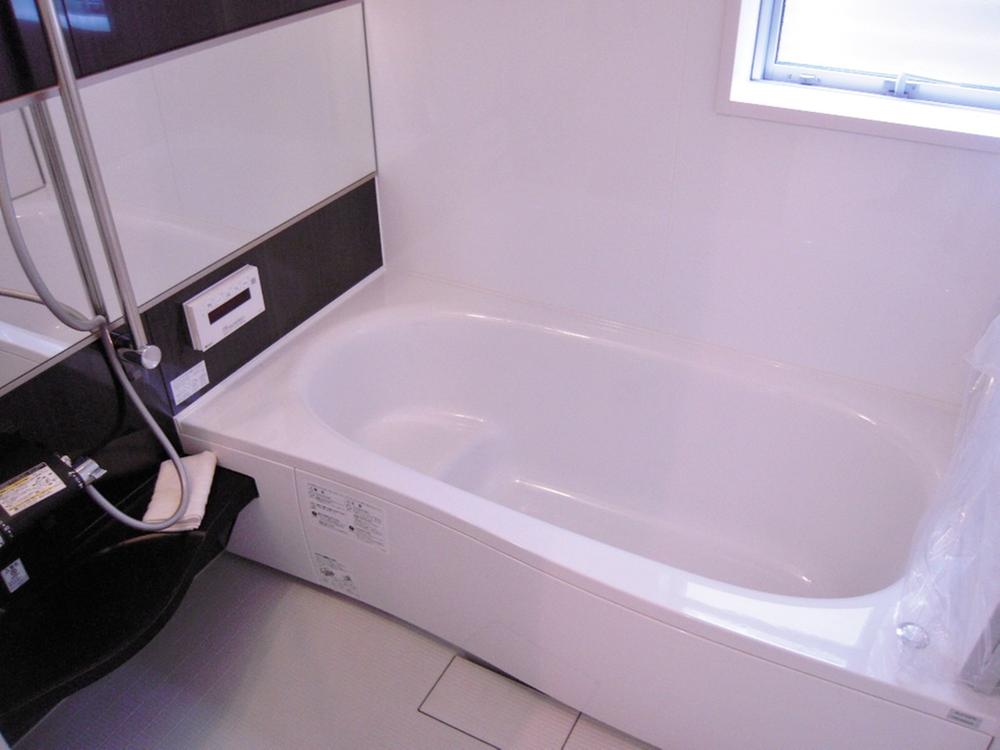 Bathroom one tsubo type
一坪タイプの浴室
Kitchenキッチン 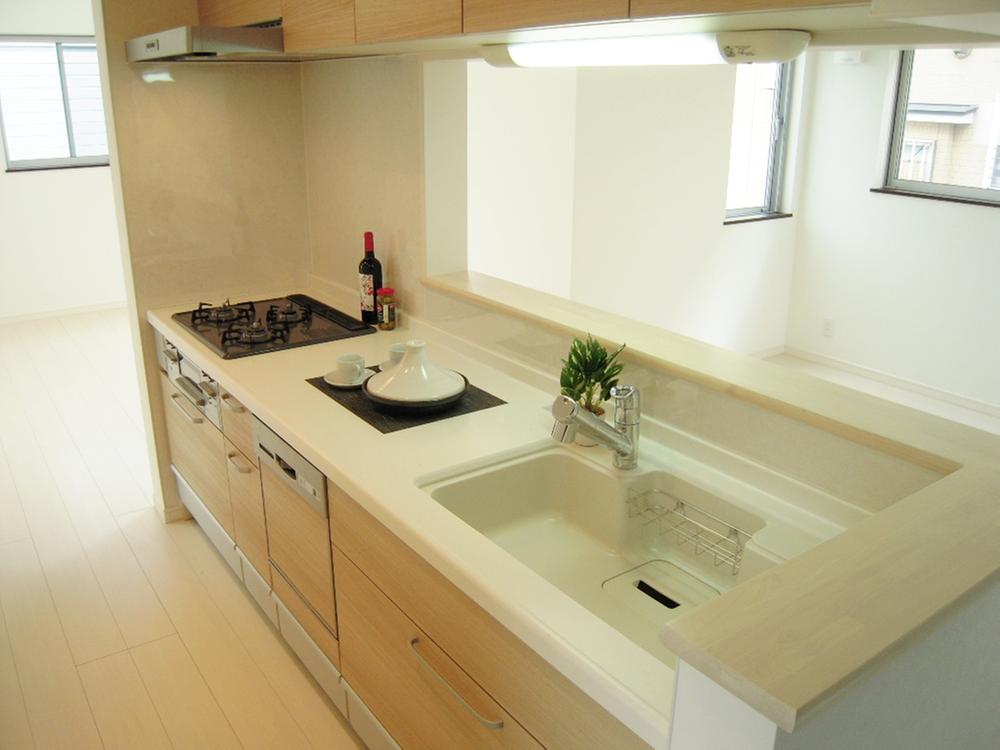 Building 2 Counter Kitchen
2号棟 カウンターキッチン
Non-living roomリビング以外の居室 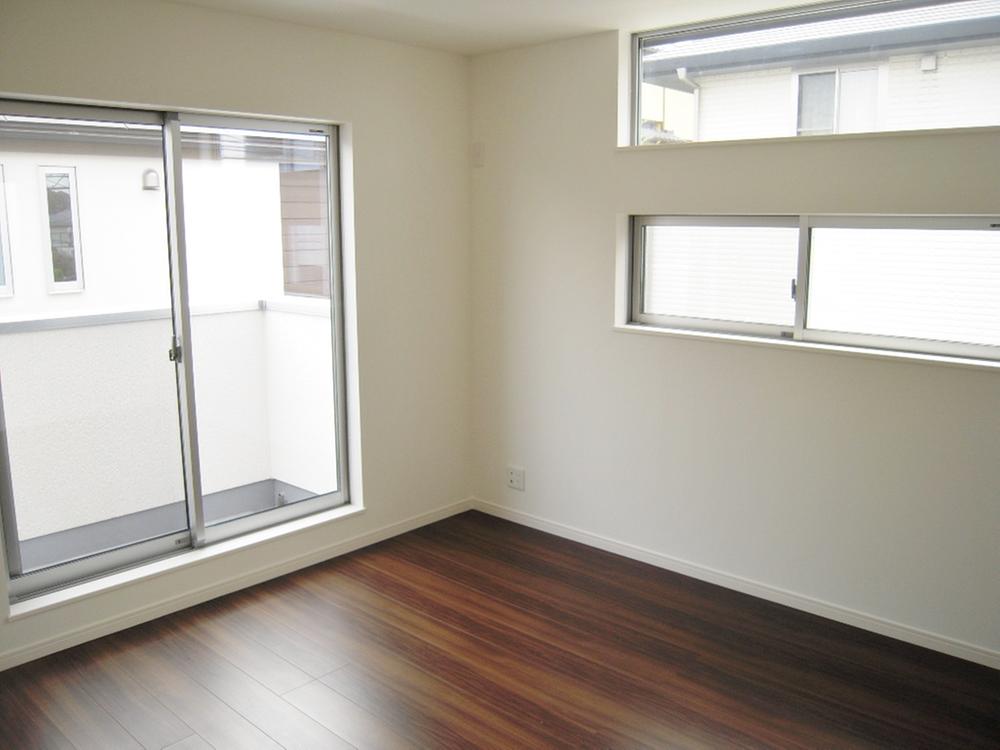 1 Building Western style room
1号棟 洋室
Entrance玄関 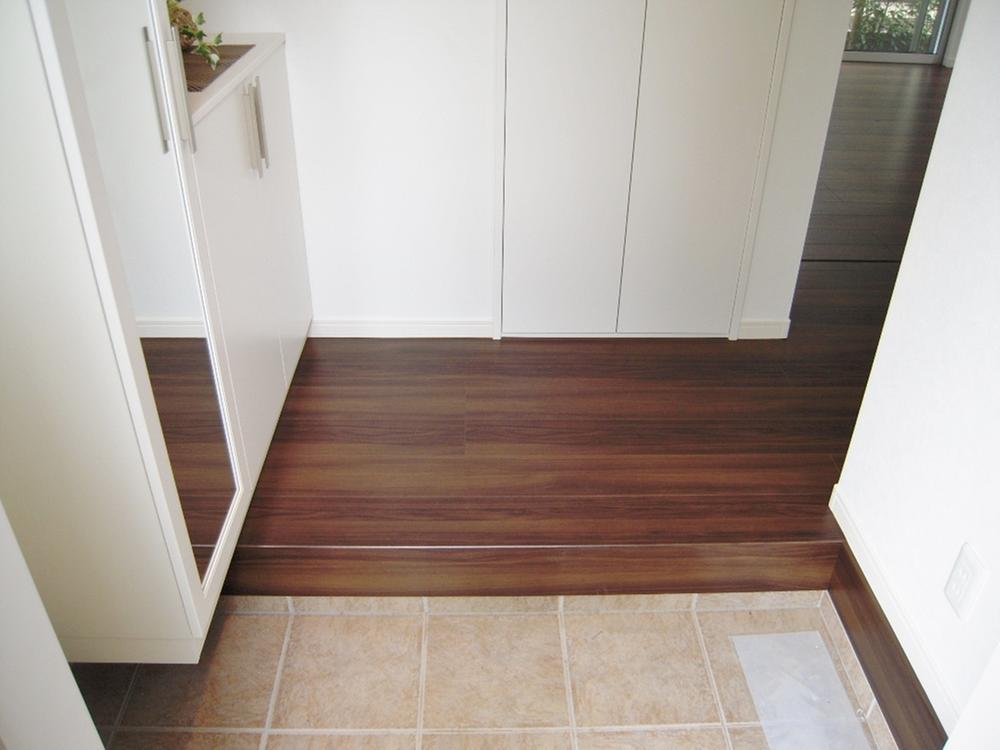 There are also room entrance.
玄関もゆとりがあります。
Wash basin, toilet洗面台・洗面所 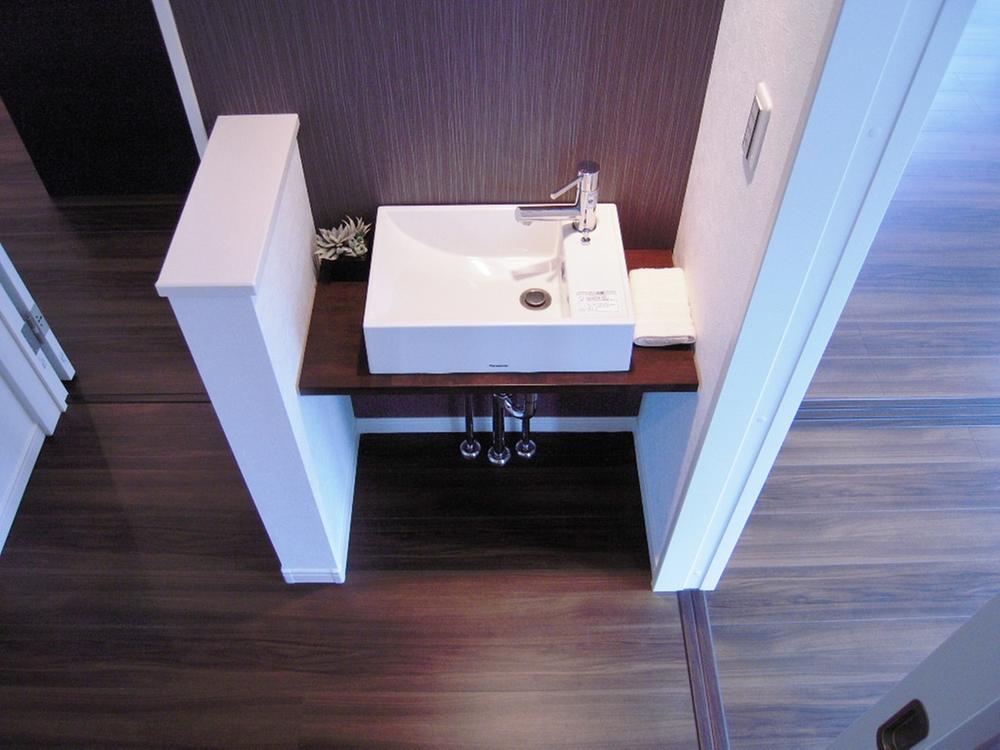 1 Building First floor washbasin
1号棟 1階洗面台
Receipt収納 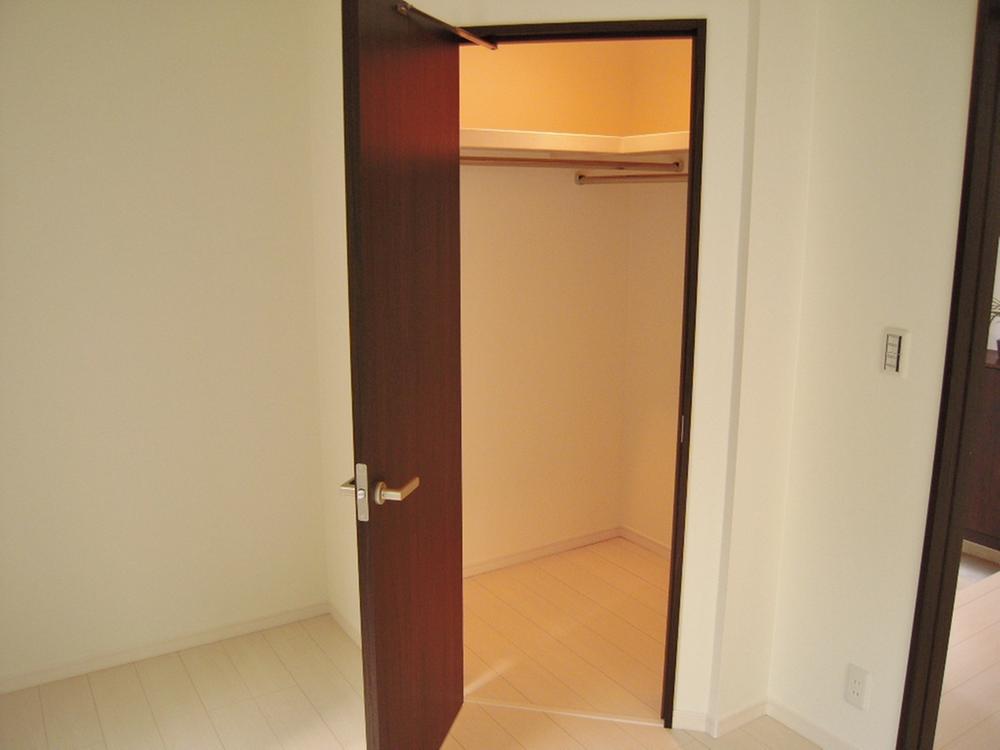 Walk-in closet
ウォークインクローゼット
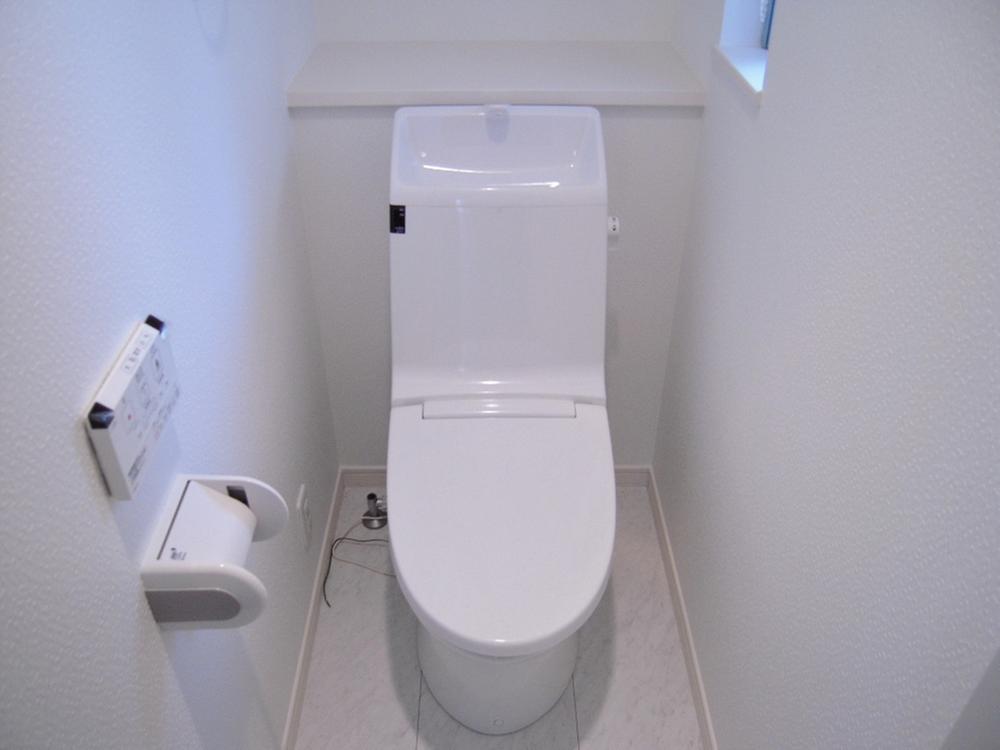 Toilet
トイレ
Garden庭 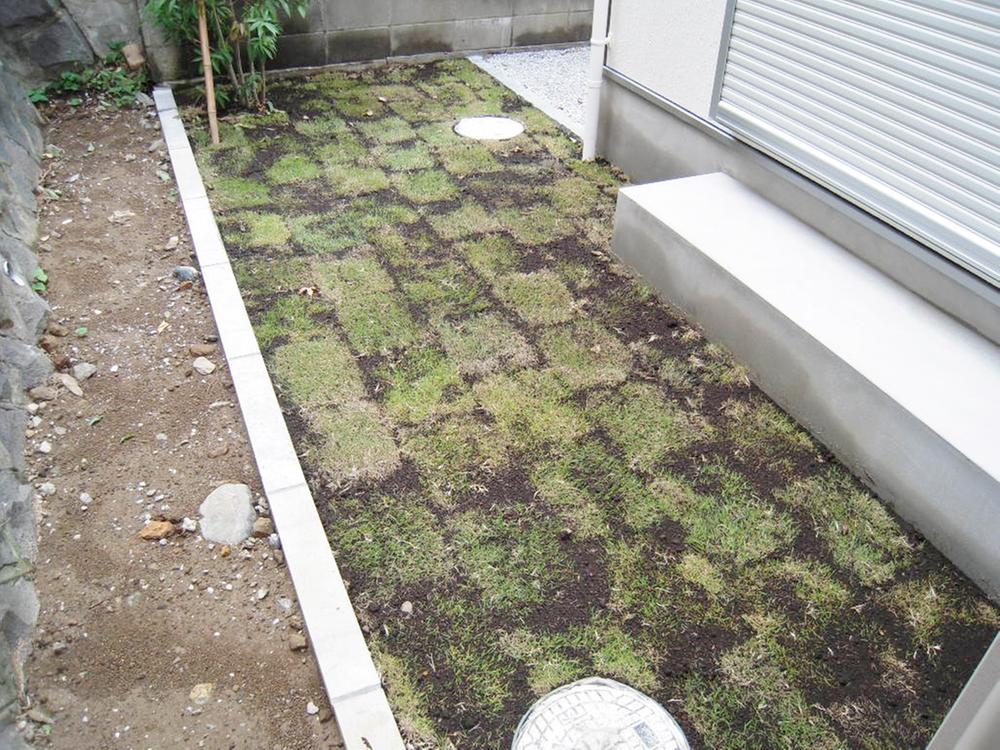 1 Building Garden
1号棟 お庭
Parking lot駐車場 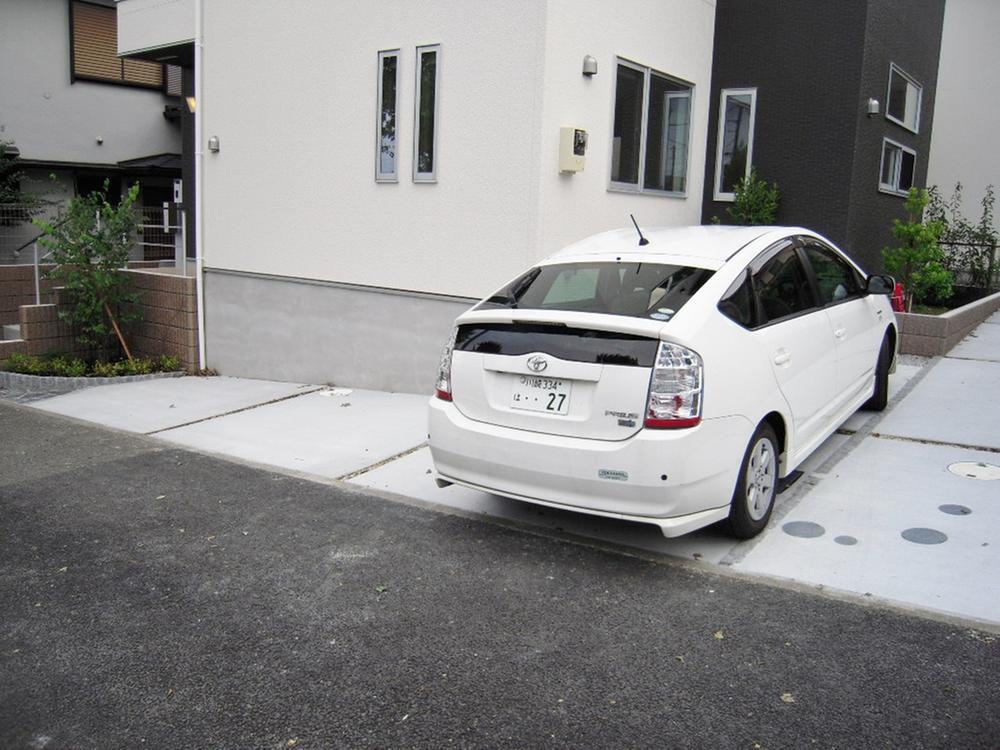 Parking 2 cars
駐車場2台分
Station駅 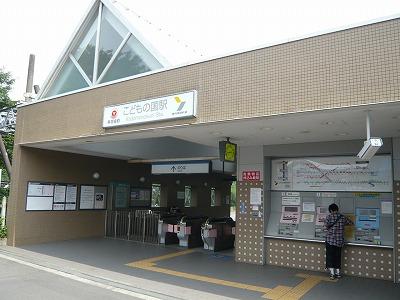 480m until Kodomonokuni Station
こどもの国駅まで480m
Livingリビング 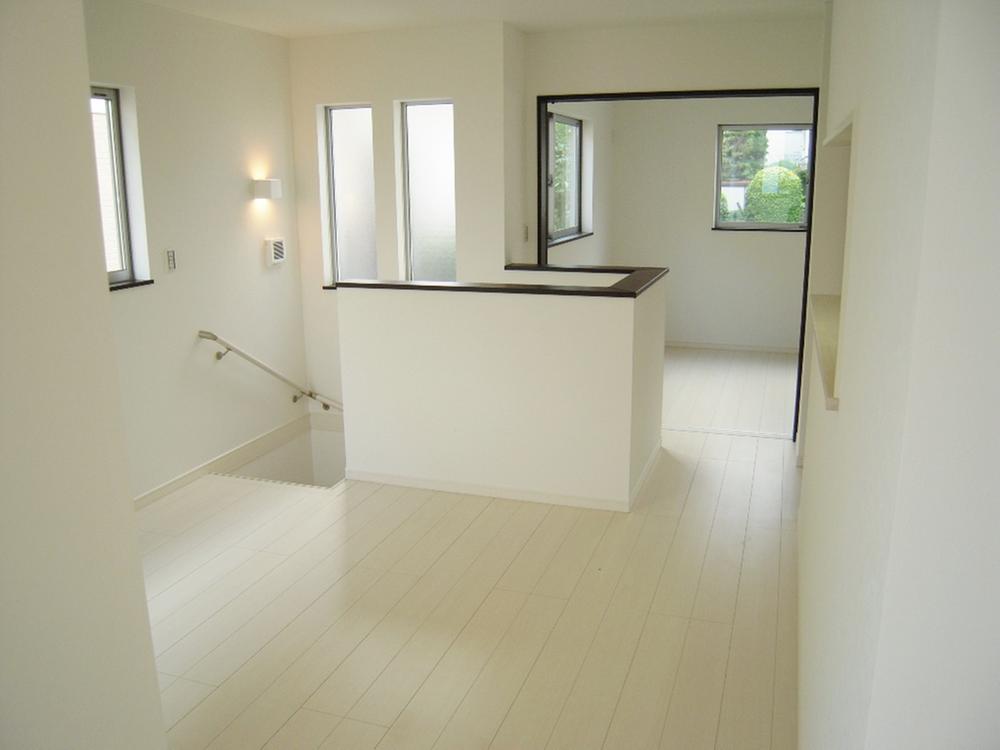 Building 2 Living
2号棟リビング
Non-living roomリビング以外の居室 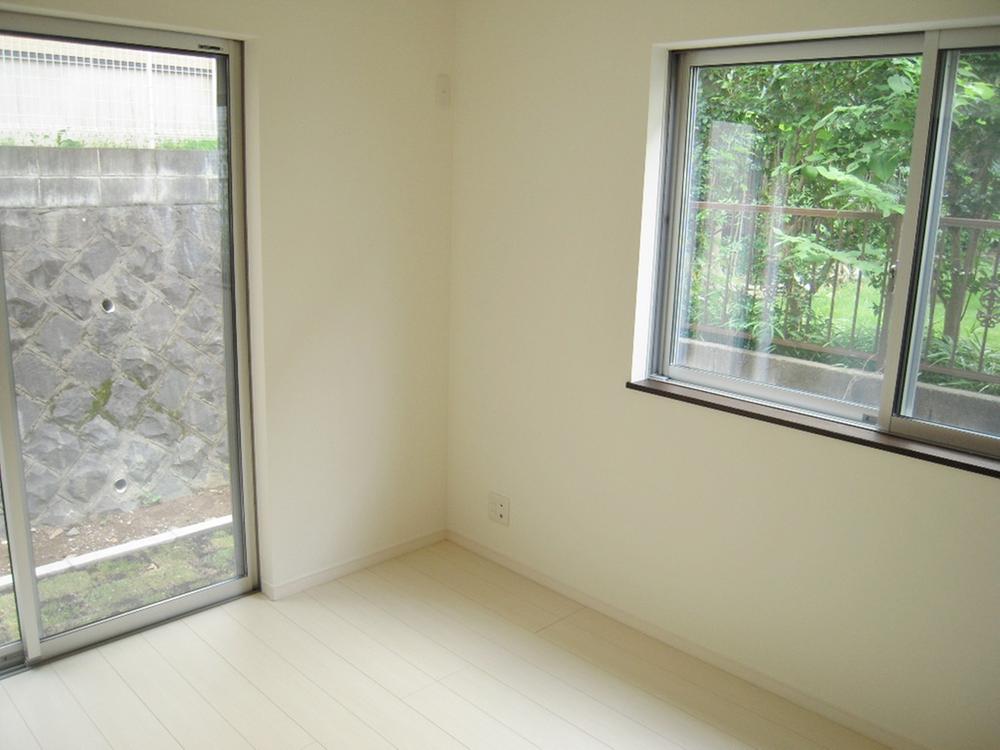 Building 2 room
2号棟居室
Entrance玄関 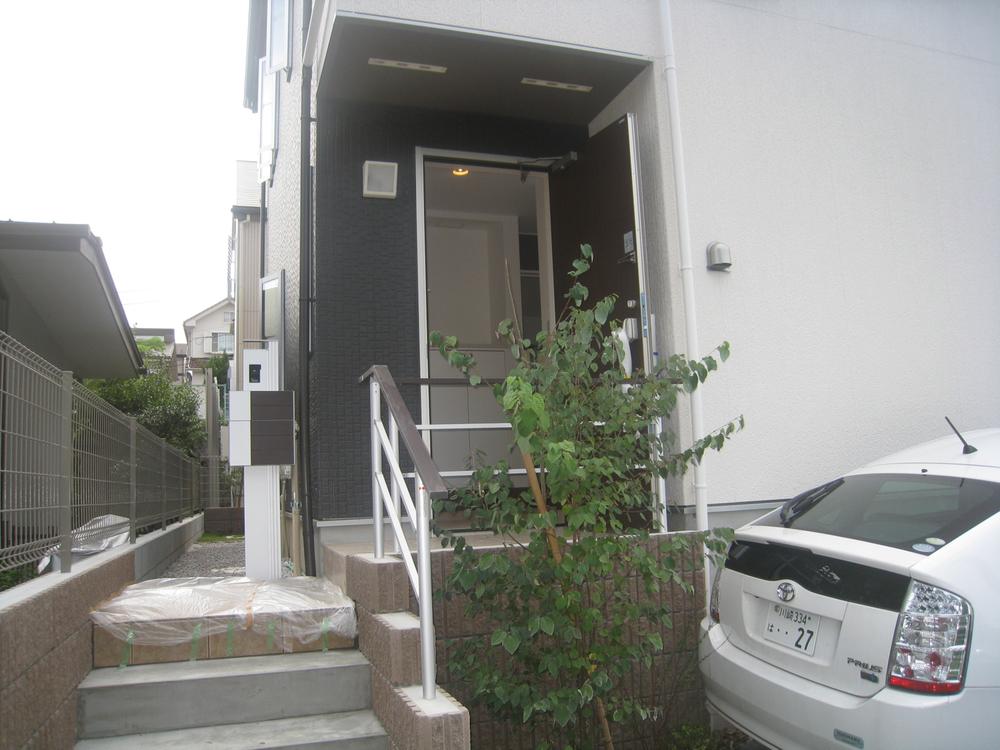 1 Building It is the entrance door.
1号棟 玄関ドアです。
Wash basin, toilet洗面台・洗面所 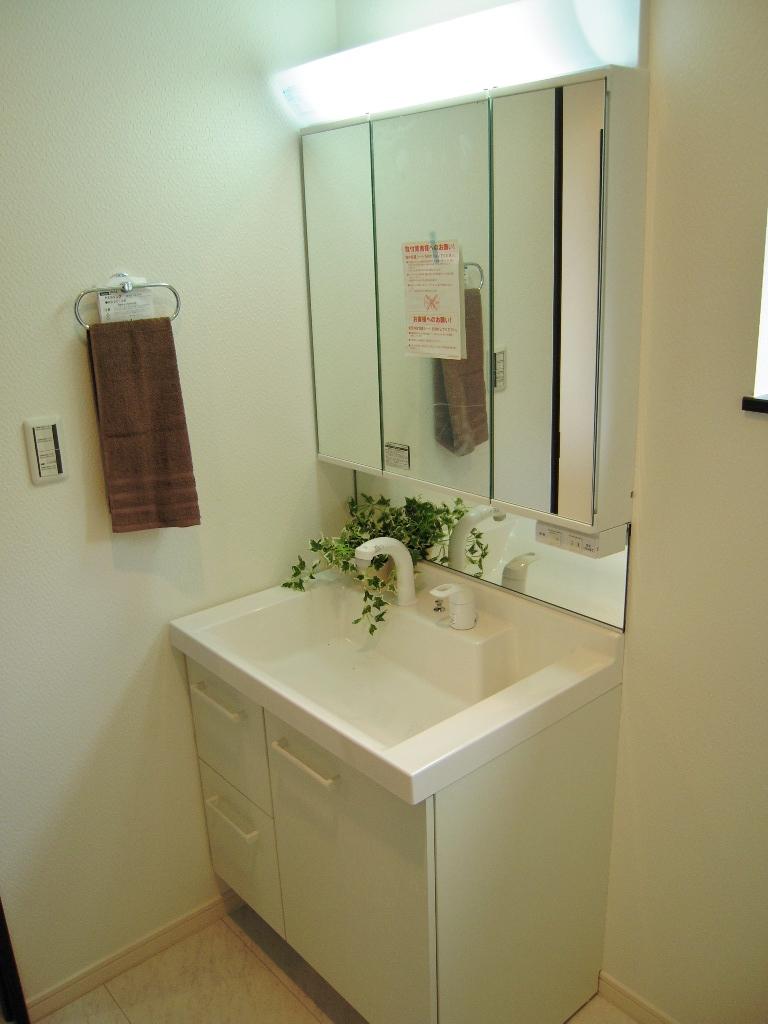 Building 2 washroom
2号棟洗面所
Supermarketスーパー 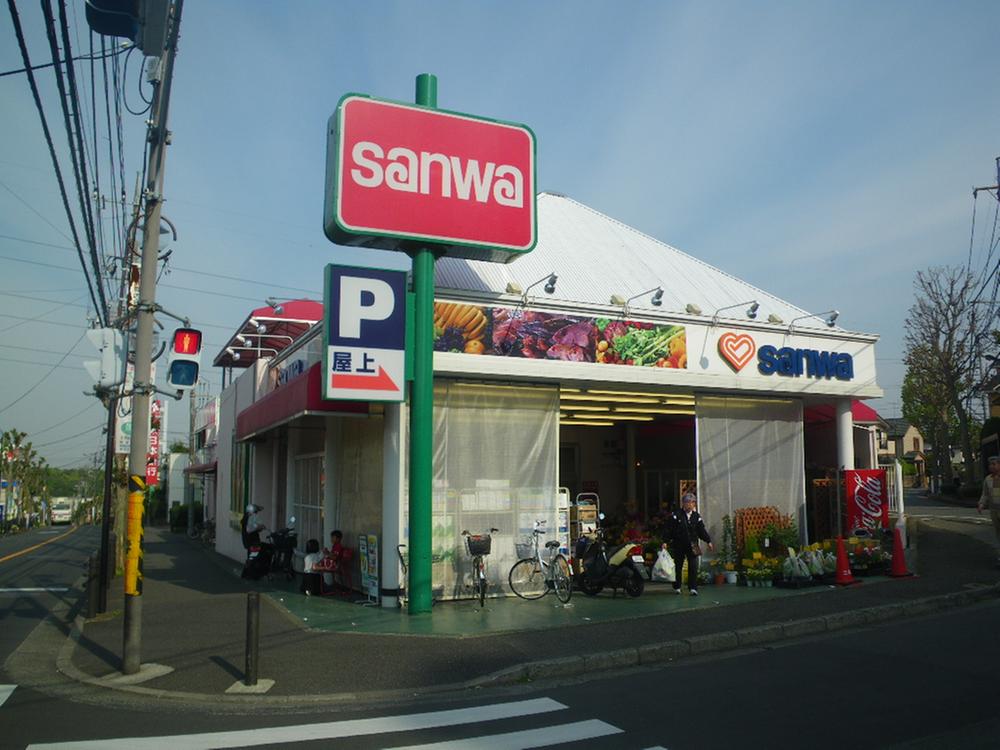 280m to Super Sanwa
スーパー三和まで280m
Livingリビング 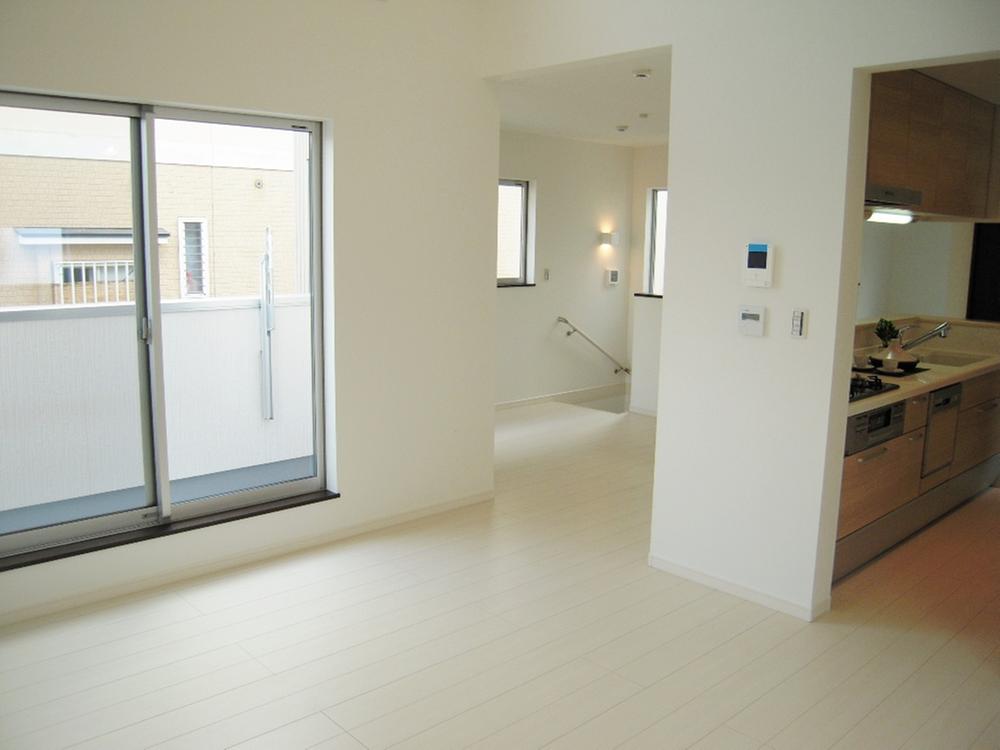 Building 2 living
2号棟 リビング
Location
|






















