New Homes » Kanto » Kanagawa Prefecture » Aoba-ku, Yokohama City
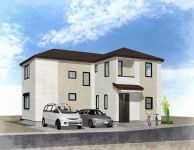 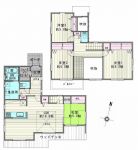
| | Yokohama City, Kanagawa Prefecture, Aoba-ku, 神奈川県横浜市青葉区 |
| Denentoshi Tokyu "Tama Plaza" bus 5 minutes Heizu three-way intersection walk 5 minutes 東急田園都市線「たまプラーザ」バス5分平津三叉路歩5分 |
| ◆ ◇ ◆ 2-story newly built single-family of leeway ◆ ◇ ◆ A quiet residential area of Utsukushigaoka. Site area 50 square meters or more. Flooring ・ Original specifications using solid wood in joinery. ◇ ◆ ◇ ◆ ◇ ◆ ◇ ◆ ◇ ◆ ◇ ◆ ◆◇◆ゆとりの2階建て新築戸建◆◇◆ 美しが丘の閑静な住宅地。 敷地面積50坪以上。 フローリング・建具には無垢材を使用したオリジナル仕様。 ◇◆◇◆◇◆◇◆◇◆◇◆ |
| ~ Our attention information ~ ■ In the case of our alliance mortgage available, The entire period up to -1.7 percent preferential treatment. Possible loan at floating interest rates 0.775 percent. ※ The application, conditions ・ There is a review. ■ Weekday ・ Saturday ・ We will guide regardless of holiday. We can come to pick you up at your car. ■ Every Saturday and Sunday 9:00 ~ 17:00 open house held in. In advance on the Contact Us, Please come. ※ The sale price includes the water contribution 157,500 yen. ~ 弊社の注目情報 ~ ■弊社提携住宅ローン利用の場合、全期間最大-1.7パーセント優遇。 変動金利0.775パーセントにて融資可能。 ※適用には、条件・審査がございます。 ■平日・土日・祝日問わずご案内致します。 お車でお迎えに伺います。 ■毎週土日9:00 ~ 17:00オープンハウス開催中。 事前にお問合せの上、お越しください。 ※販売価格には水道分担金157500円が含まれています。 |
Features pickup 特徴ピックアップ | | Pre-ground survey / Seismic fit / Year Available / Parking two Allowed / Immediate Available / LDK18 tatami mats or more / See the mountain / Super close / It is close to the city / Facing south / System kitchen / Bathroom Dryer / Yang per good / All room storage / Flat to the station / A quiet residential area / Around traffic fewer / Or more before road 6m / Japanese-style room / Garden more than 10 square meters / garden / Home garden / Washbasin with shower / Face-to-face kitchen / Security enhancement / Wide balcony / 3 face lighting / Toilet 2 places / Natural materials / 2-story / South balcony / Otobasu / Warm water washing toilet seat / Nantei / The window in the bathroom / Atrium / TV monitor interphone / High-function toilet / Urban neighborhood / Mu front building / Ventilation good / Wood deck / Good view / Dish washing dryer / Water filter / Living stairs / All rooms are two-sided lighting / Maintained sidewalk / Flat terrain / Movable partition 地盤調査済 /耐震適合 /年内入居可 /駐車2台可 /即入居可 /LDK18畳以上 /山が見える /スーパーが近い /市街地が近い /南向き /システムキッチン /浴室乾燥機 /陽当り良好 /全居室収納 /駅まで平坦 /閑静な住宅地 /周辺交通量少なめ /前道6m以上 /和室 /庭10坪以上 /庭 /家庭菜園 /シャワー付洗面台 /対面式キッチン /セキュリティ充実 /ワイドバルコニー /3面採光 /トイレ2ヶ所 /自然素材 /2階建 /南面バルコニー /オートバス /温水洗浄便座 /南庭 /浴室に窓 /吹抜け /TVモニタ付インターホン /高機能トイレ /都市近郊 /前面棟無 /通風良好 /ウッドデッキ /眺望良好 /食器洗乾燥機 /浄水器 /リビング階段 /全室2面採光 /整備された歩道 /平坦地 /可動間仕切り | Event information イベント情報 | | Local sales meetings (Please be sure to ask in advance) schedule / Every Saturday, Sunday and public holidays time / 10:00 ~ 17:00 held mortgage Consultation. My home is you can buy from any down payment 0. Please come by all means. ※ Without having to let in advance to keep you waiting if you can call, Please let me guide. ※ Even is possible guidance on weekdays. Please feel free to contact us. Contact Free dial 0120-60-2423 Propoxycarbonyl life until ◆ 現地販売会(事前に必ずお問い合わせください)日程/毎週土日祝時間/10:00 ~ 17:00住宅ローン相談会開催します。頭金0からでもマイホームが買えます。ぜひお越しください。 ※事前にお電話頂ければお待たせする事なく、ご案内させて頂きます。 ※平日でもご案内可能です。お気軽にお問合せ下さい。 お問合せは フリーダイヤル 0120-60-2423 プロポライフ迄◆ | Price 価格 | | 65,058,000 yen 6505万8000円 | Floor plan 間取り | | 4LDK 4LDK | Units sold 販売戸数 | | 1 units 1戸 | Land area 土地面積 | | 183.26 sq m (55.43 tsubo) (measured) 183.26m2(55.43坪)(実測) | Building area 建物面積 | | 115.06 sq m (34.80 tsubo) (measured) 115.06m2(34.80坪)(実測) | Driveway burden-road 私道負担・道路 | | Nothing, North 7.3m width 無、北7.3m幅 | Completion date 完成時期(築年月) | | December 2013 2013年12月 | Address 住所 | | Yokohama City, Kanagawa Prefecture, Aoba-ku, Utsukushigaoka 3 神奈川県横浜市青葉区美しが丘3 | Traffic 交通 | | Denentoshi Tokyu "Tama Plaza" bus 5 minutes Heizu three-way intersection walk 5 minutes
Denentoshi Tokyu "Tama Plaza" walk 23 minutes
Denentoshi Tokyu "Azamino" walk 31 minutes 東急田園都市線「たまプラーザ」バス5分平津三叉路歩5分
東急田園都市線「たまプラーザ」歩23分
東急田園都市線「あざみ野」歩31分
| Related links 関連リンク | | [Related Sites of this company] 【この会社の関連サイト】 | Contact お問い合せ先 | | TEL: 0800-603-7122 [Toll free] mobile phone ・ Also available from PHS
Caller ID is not notified
Please contact the "saw SUUMO (Sumo)"
If it does not lead, If the real estate company TEL:0800-603-7122【通話料無料】携帯電話・PHSからもご利用いただけます
発信者番号は通知されません
「SUUMO(スーモ)を見た」と問い合わせください
つながらない方、不動産会社の方は
| Building coverage, floor area ratio 建ぺい率・容積率 | | Fifty percent ・ 80% 50%・80% | Time residents 入居時期 | | Immediate available 即入居可 | Land of the right form 土地の権利形態 | | Ownership 所有権 | Structure and method of construction 構造・工法 | | Wooden 2-story (2 × 4 construction method) 木造2階建(2×4工法) | Construction 施工 | | Itopia Home Co., Ltd. イトーピアホーム(株) | Use district 用途地域 | | One low-rise 1種低層 | Other limitations その他制限事項 | | Height district 高度地区 | Overview and notices その他概要・特記事項 | | Facilities: Public Water Supply, This sewage, City gas, Building confirmation number: No. H25A-JK.eM00406-01, Parking: car space 設備:公営水道、本下水、都市ガス、建築確認番号:第H25A-JK.eM00406-01、駐車場:カースペース | Company profile 会社概要 | | <Seller> Minister of Land, Infrastructure and Transport (2) the first 007,684 No. + HOUSE Yokohama Office (Ltd.) propoxycarbonyl life Yubinbango230-0062 Kanagawa Prefecture Tsurumi-ku, Yokohama City Toyooka-cho, 8-24 first floor <売主>国土交通大臣(2)第007684号+HOUSE横浜Office(株)プロポライフ〒230-0062 神奈川県横浜市鶴見区豊岡町8-24 1階 |
Local appearance photo現地外観写真 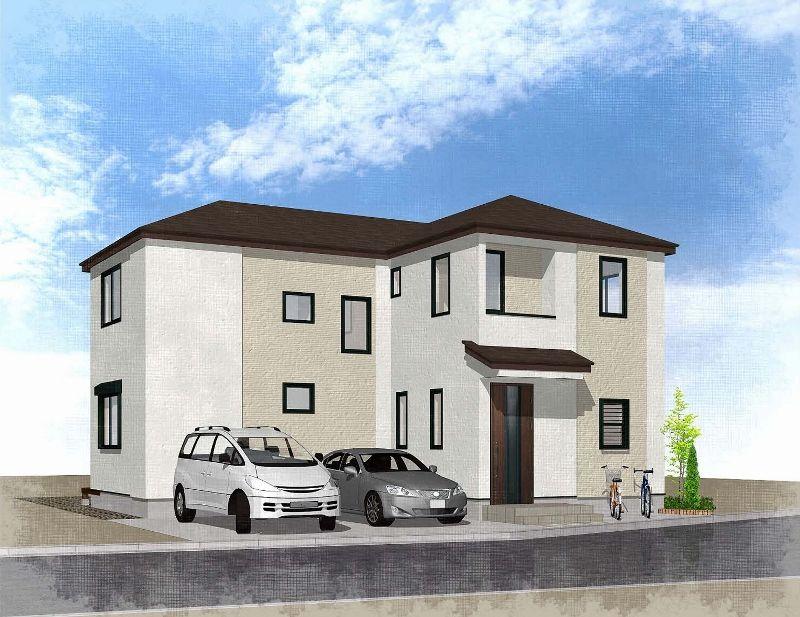 Flooring ・ Our original specification using natural solid wood in joinery
フローリング・建具に天然無垢材を使用した弊社オリジナル仕様
Floor plan間取り図 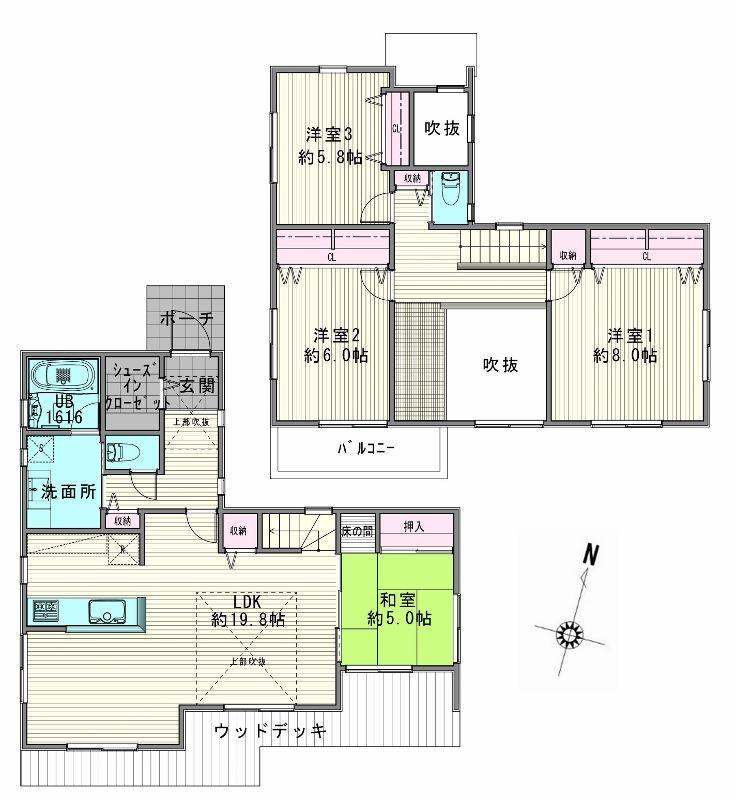 65,058,000 yen, 4LDK, Land area 183.26 sq m , Building area 115.06 sq m floor plan is the clear 4LDK
6505万8000円、4LDK、土地面積183.26m2、建物面積115.06m2 間取りはゆとりの4LDK
Local appearance photo現地外観写真 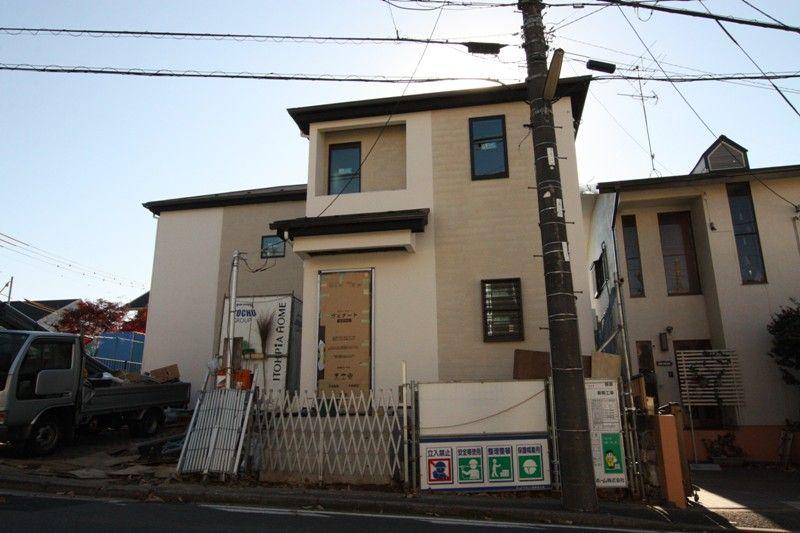 Parking space two Allowed
駐車スペース2台可
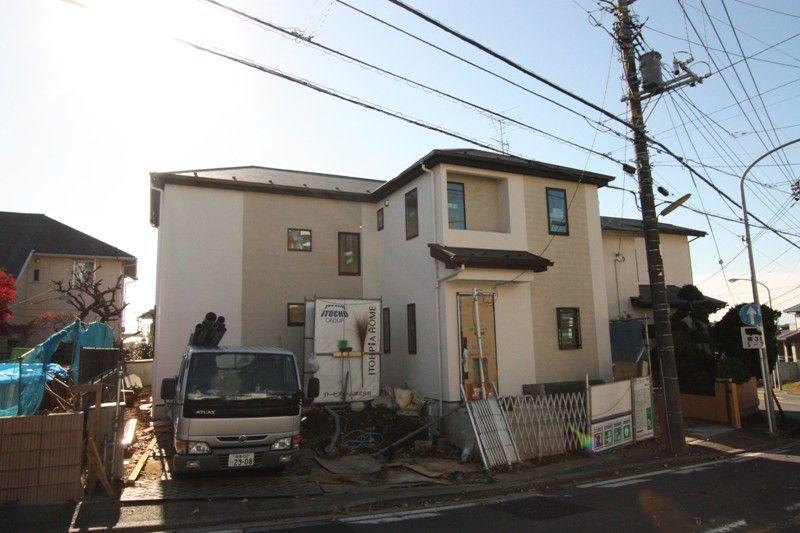 Flat 35 Available
フラット35利用可
Garden庭 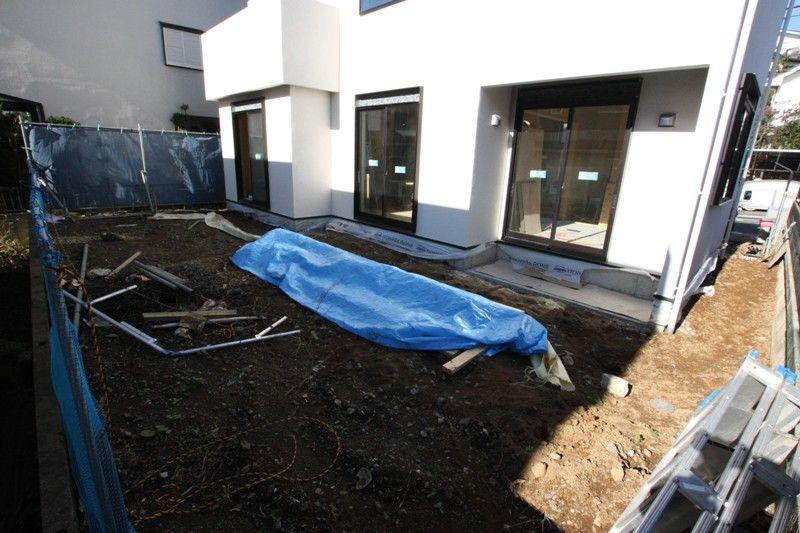 Spacious garden happy
嬉しい広々とした庭
Balconyバルコニー 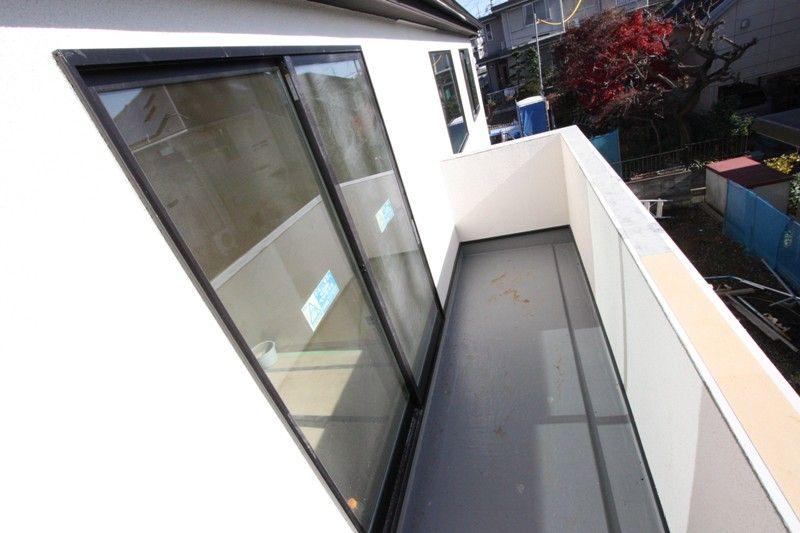 Sunny balcony
日当り良好なバルコニー
View photos from the dwelling unit住戸からの眺望写真 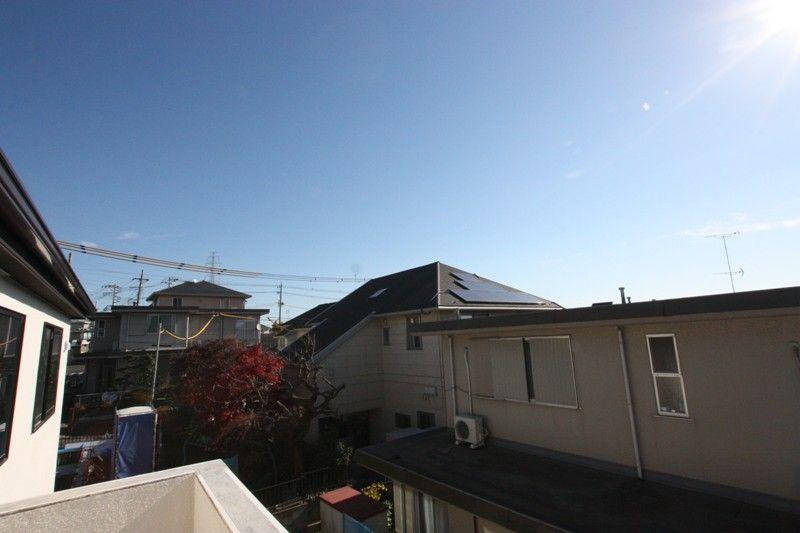 Good view
眺望良好
Otherその他 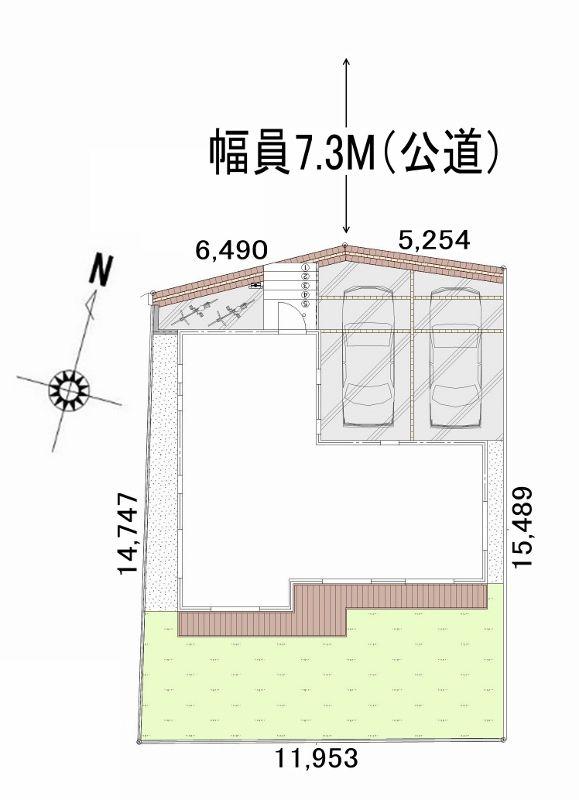 South garden
南面庭付き
Local appearance photo現地外観写真 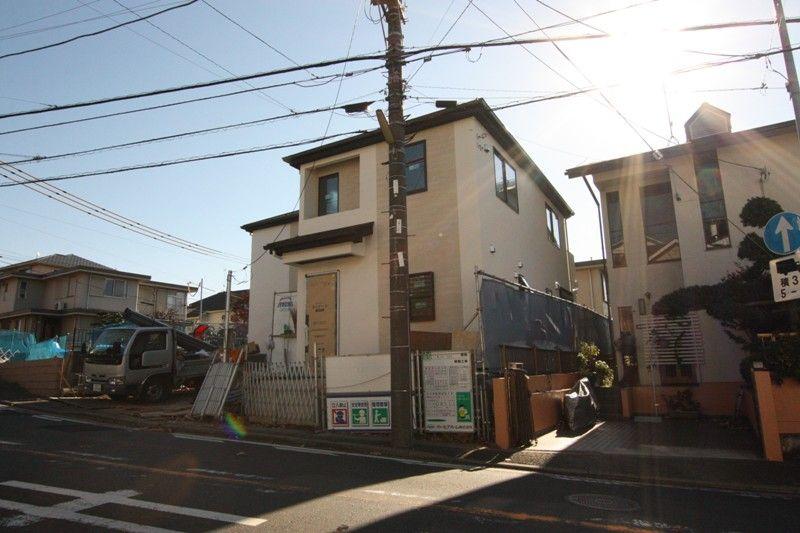 Site area 50 square meters or more
敷地面積50坪以上
View photos from the dwelling unit住戸からの眺望写真 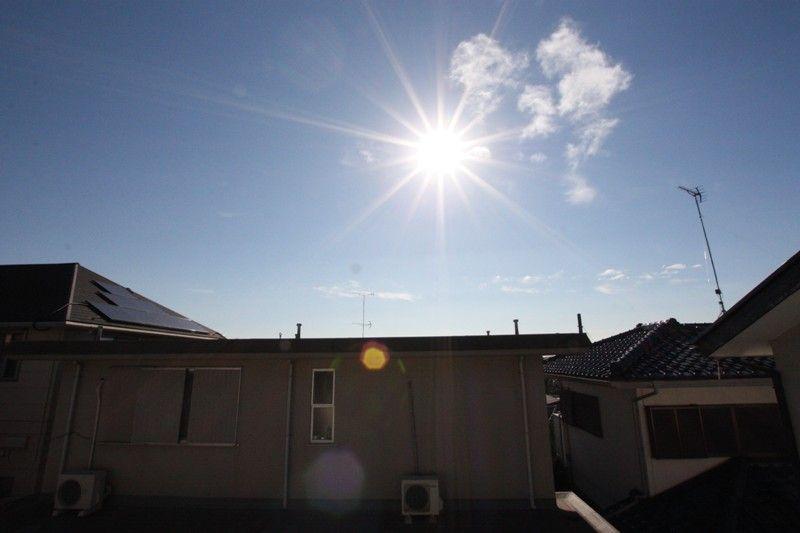 Day good
日当り良好
Local appearance photo現地外観写真 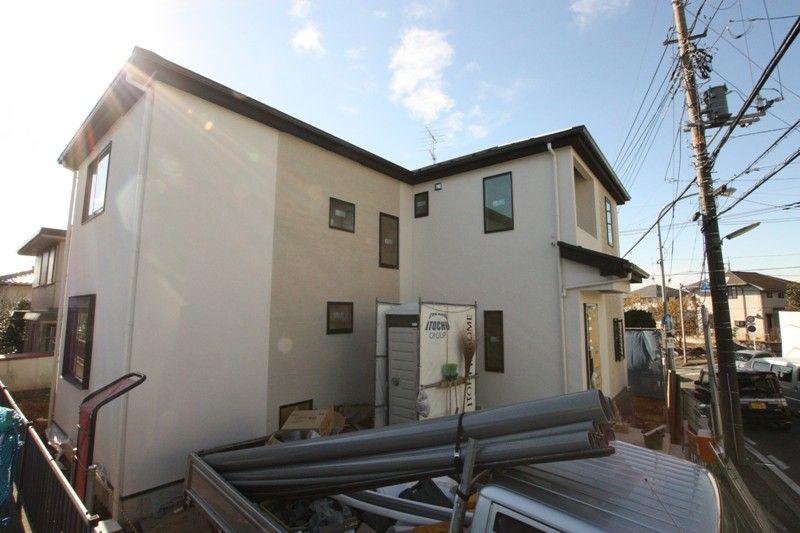 Dishwasher standard equipment
食器洗い乾燥機標準装備
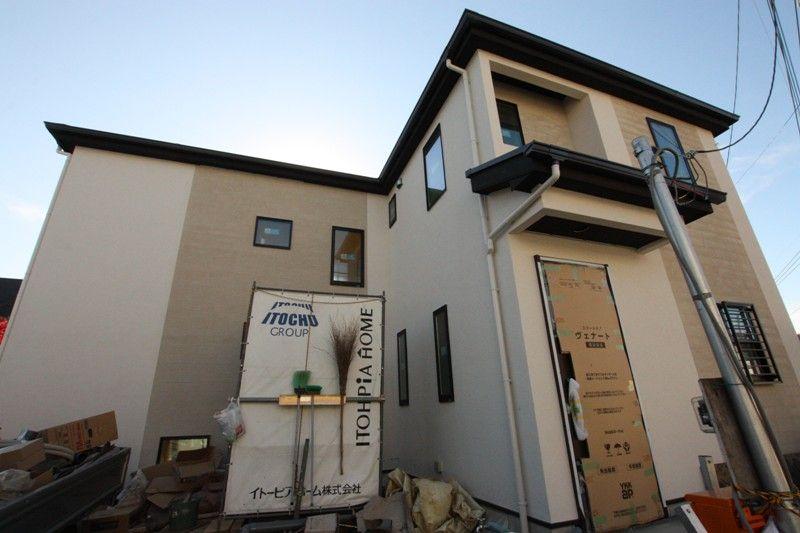 Wood deck standard equipment
ウッドデッキ標準装備
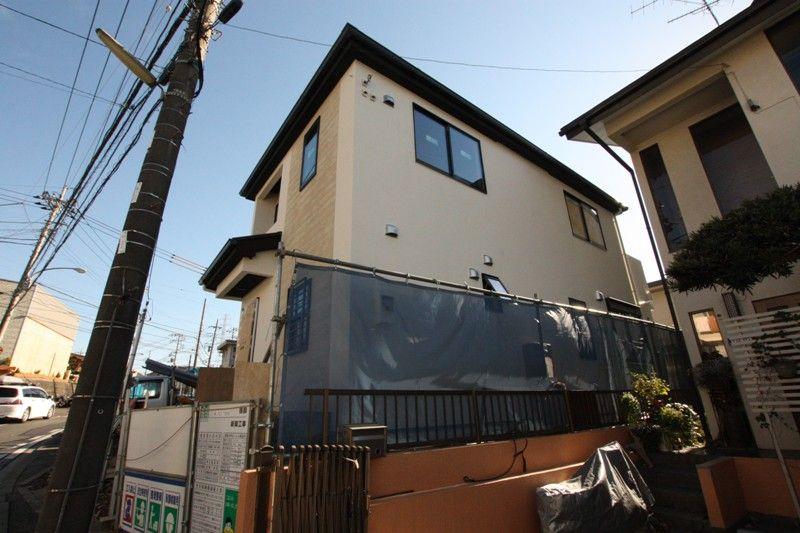 Living environment favorable
住環境良好
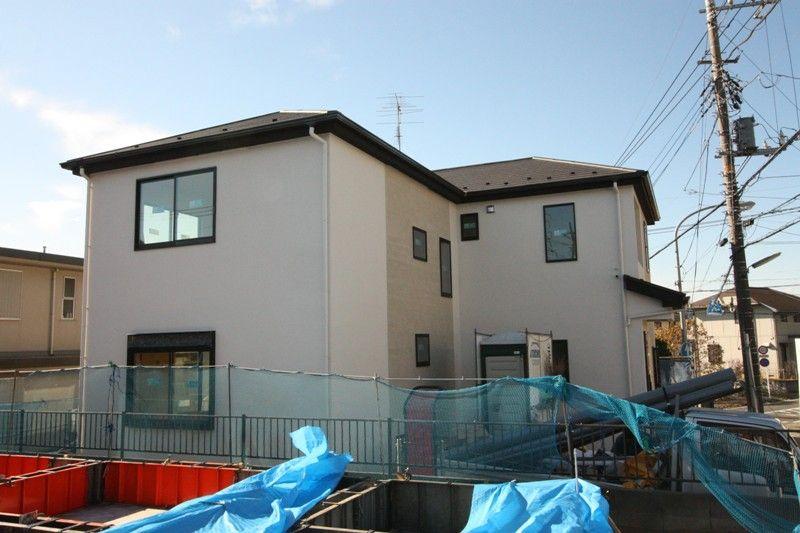 Good day per south slope
南面傾斜につき日当り良好
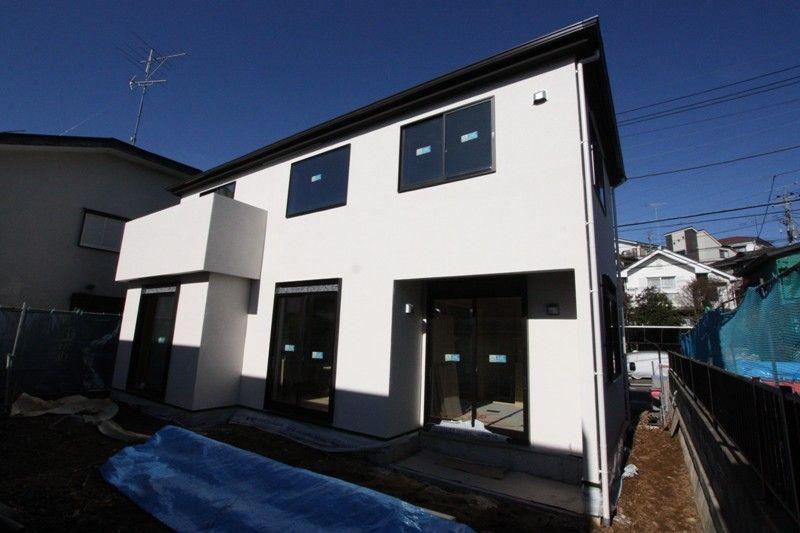 Charm house insurance (10 years insurance)
まもりすまい保険加入(10年保険)
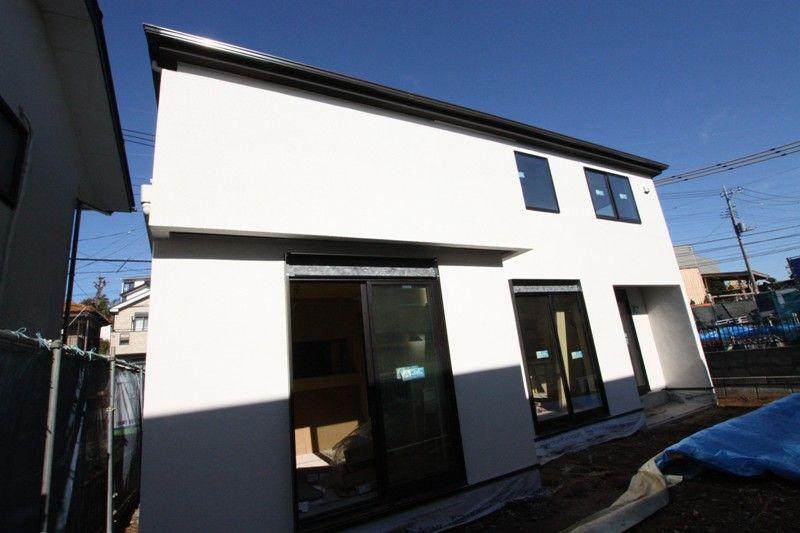 Itopia home construction
イトーピアホーム施工
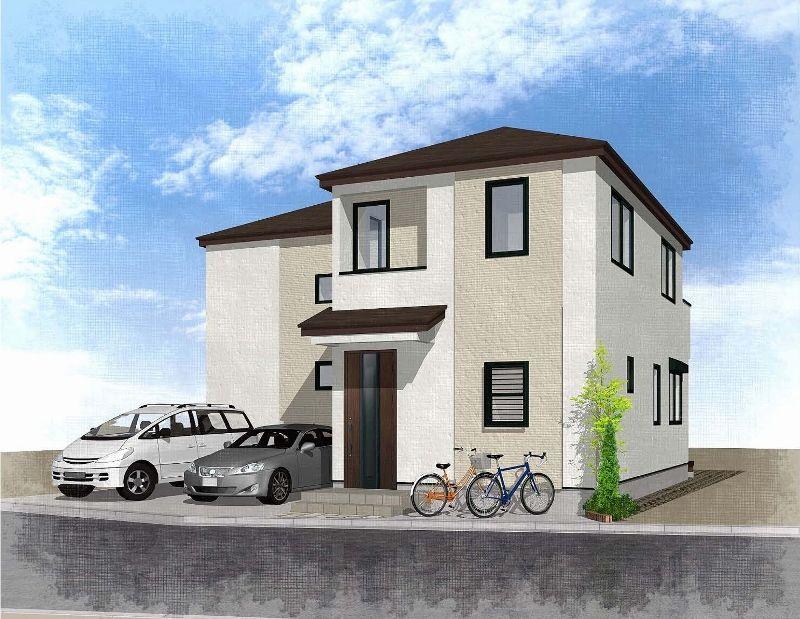 Rendering
完成予想図
Location
|


















