New Homes » Kanto » Kanagawa Prefecture » Aoba-ku, Yokohama City
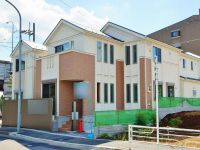 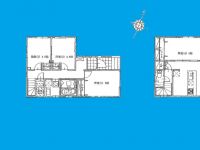
| | Yokohama City, Kanagawa Prefecture, Aoba-ku, 神奈川県横浜市青葉区 |
| JR Yokohama Line "Tokaichiba" walk 14 minutes JR横浜線「十日市場」歩14分 |
| ◆ A quiet residential area, Dish washing dryer, Leafy residential area, Bathroom Dryer. ◆ Contact, TEL: 0800-602-5521 Our website "Sue Min" Please also visit. ◆閑静な住宅地、食器洗乾燥機、緑豊かな住宅地、浴室乾燥機。◆お問い合わせ先、TEL:0800-602-5521 当社ホームページ「すーみん」もご覧ください。 |
Features pickup 特徴ピックアップ | | Immediate Available / System kitchen / Bathroom Dryer / A quiet residential area / LDK15 tatami mats or more / Or more before road 6m / Shaping land / Washbasin with shower / Face-to-face kitchen / Toilet 2 places / Bathroom 1 tsubo or more / 2-story / Warm water washing toilet seat / The window in the bathroom / TV monitor interphone / Leafy residential area / All living room flooring / Dish washing dryer / Water filter / City gas / Flat terrain 即入居可 /システムキッチン /浴室乾燥機 /閑静な住宅地 /LDK15畳以上 /前道6m以上 /整形地 /シャワー付洗面台 /対面式キッチン /トイレ2ヶ所 /浴室1坪以上 /2階建 /温水洗浄便座 /浴室に窓 /TVモニタ付インターホン /緑豊かな住宅地 /全居室フローリング /食器洗乾燥機 /浄水器 /都市ガス /平坦地 | Price 価格 | | 39,800,000 yen 3980万円 | Floor plan 間取り | | 4LDK 4LDK | Units sold 販売戸数 | | 1 units 1戸 | Land area 土地面積 | | 79.92 sq m (measured) 79.92m2(実測) | Building area 建物面積 | | 91.19 sq m (measured) 91.19m2(実測) | Driveway burden-road 私道負担・道路 | | Nothing 無 | Completion date 完成時期(築年月) | | August 2013 2013年8月 | Address 住所 | | Yokohama City, Kanagawa Prefecture, Aoba-ku, Satsukigaoka 神奈川県横浜市青葉区さつきが丘 | Traffic 交通 | | JR Yokohama Line "Tokaichiba" walk 14 minutes
Denentoshi Tokyu "Aobadai" walk 19 minutes JR横浜線「十日市場」歩14分
東急田園都市線「青葉台」歩19分
| Related links 関連リンク | | [Related Sites of this company] 【この会社の関連サイト】 | Person in charge 担当者より | | Person in charge of home supposedly Island Masayuki Age: 30s has been kept sales of customer-oriented, which takes advantage of mobility. Please feel free to contact us. 担当者宅建前島 雅之年齢:30代機動力をいかしたお客様本位の営業を心掛けてます。お気軽にご相談下さい。 | Contact お問い合せ先 | | TEL: 0800-602-5521 [Toll free] mobile phone ・ Also available from PHS
Caller ID is not notified
Please contact the "saw SUUMO (Sumo)"
If it does not lead, If the real estate company TEL:0800-602-5521【通話料無料】携帯電話・PHSからもご利用いただけます
発信者番号は通知されません
「SUUMO(スーモ)を見た」と問い合わせください
つながらない方、不動産会社の方は
| Time residents 入居時期 | | Immediate available 即入居可 | Land of the right form 土地の権利形態 | | Ownership 所有権 | Structure and method of construction 構造・工法 | | Wooden 2-story 木造2階建 | Overview and notices その他概要・特記事項 | | Contact: Maejima Masayuki, Facilities: Public Water Supply, This sewage, City gas 担当者:前島 雅之、設備:公営水道、本下水、都市ガス | Company profile 会社概要 | | <Mediation> Governor of Kanagawa Prefecture (1) the first 027,250 No. Century 21 Mei Fast Co., Ltd. Yubinbango246-0022 Yokohama-shi, Kanagawa-ku, Seya Mitsuzakai 2-8 Yagi building second floor <仲介>神奈川県知事(1)第027250号センチュリー21メイファースト(株)〒246-0022 神奈川県横浜市瀬谷区三ツ境2-8 八木ビル2階 |
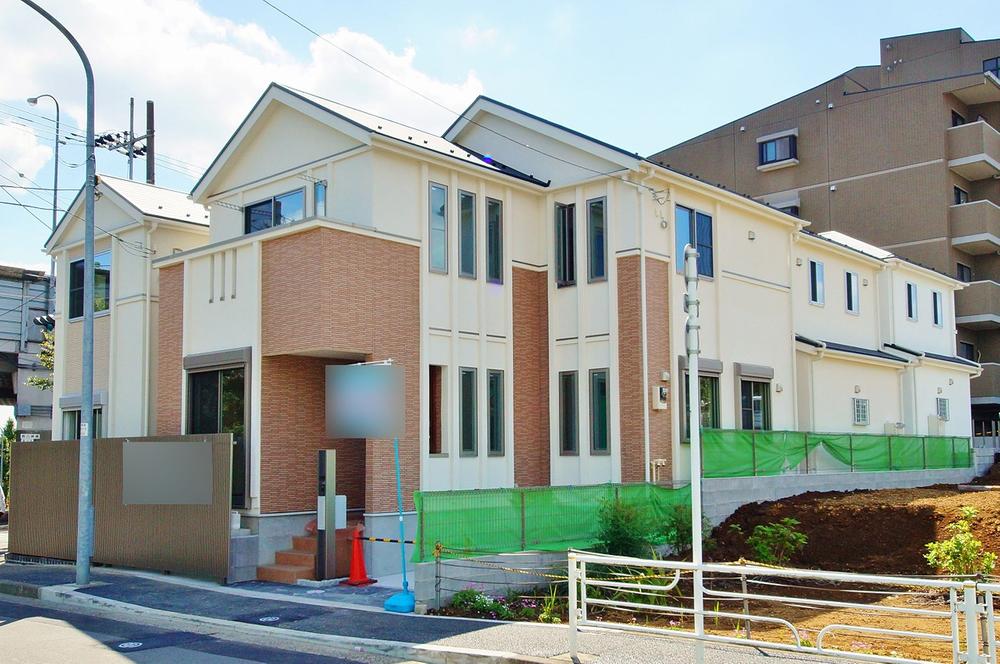 Local appearance photo
現地外観写真
Floor plan間取り図 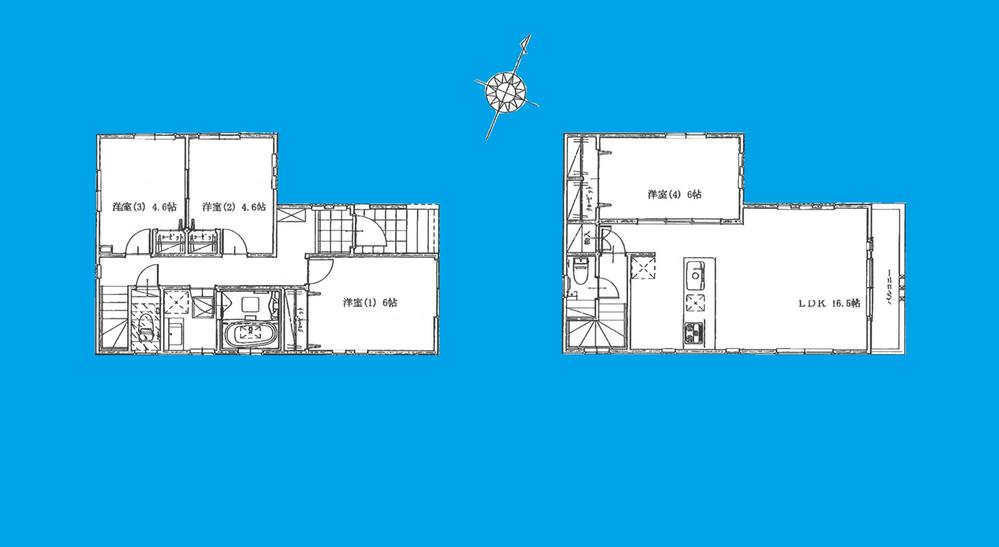 39,800,000 yen, 4LDK, Land area 79.92 sq m , Building area 91.19 sq m
3980万円、4LDK、土地面積79.92m2、建物面積91.19m2
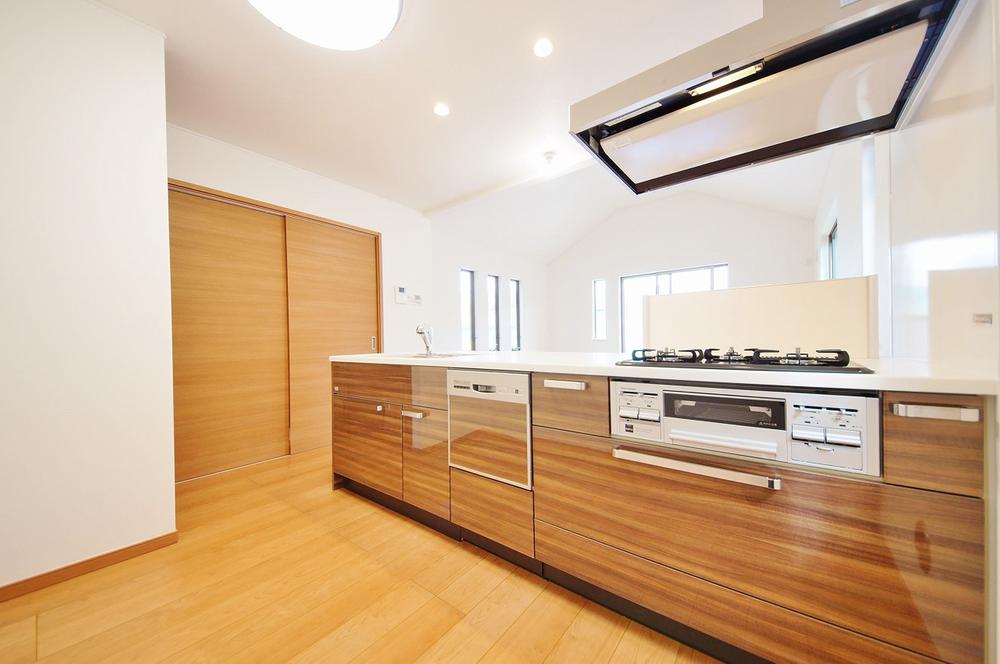 Kitchen
キッチン
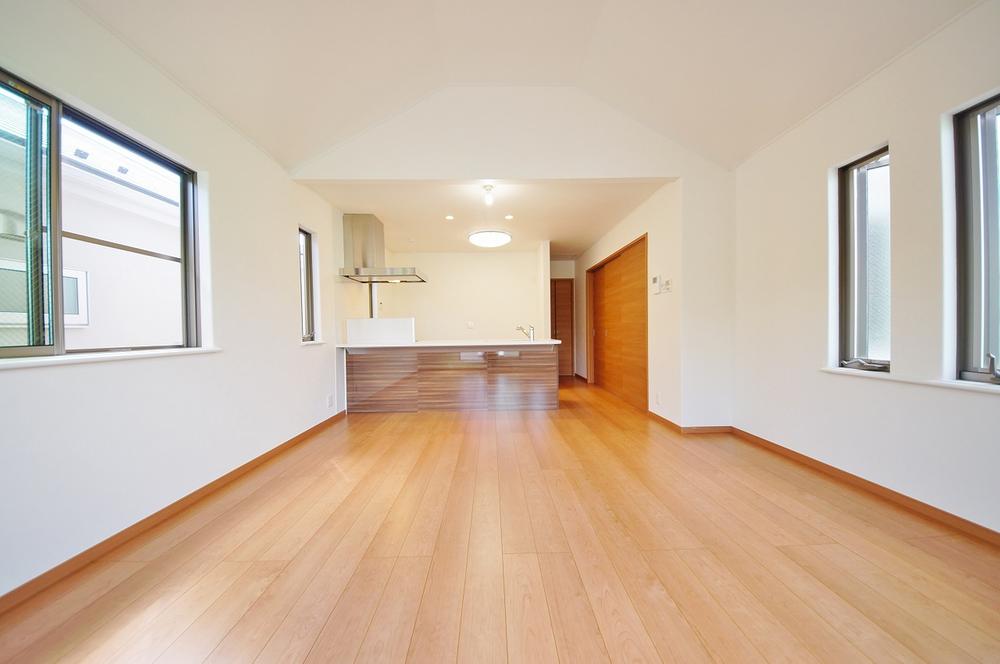 Living
リビング
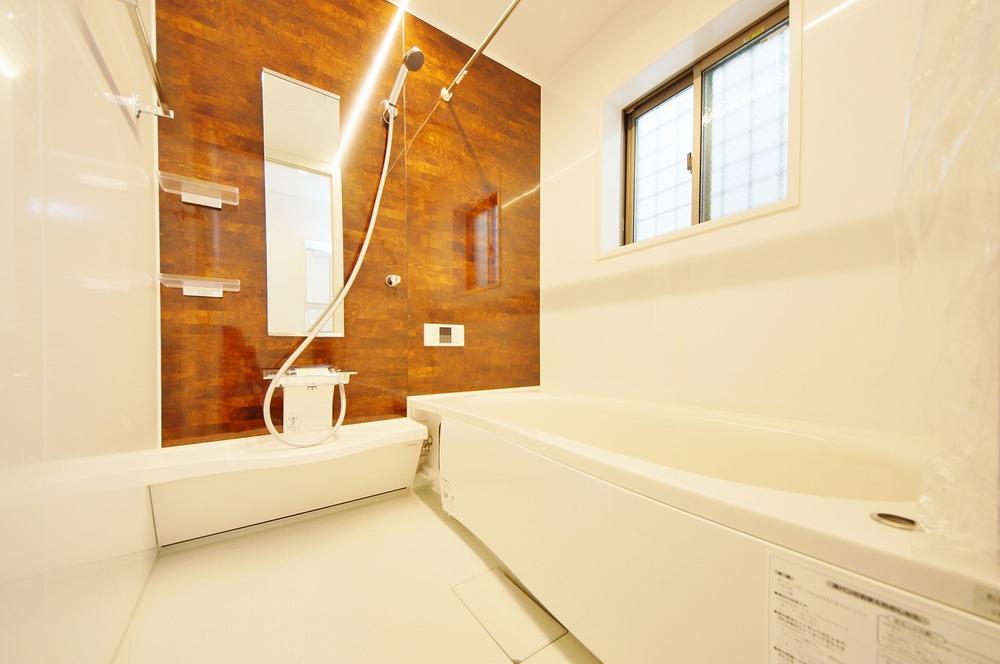 Bathroom
浴室
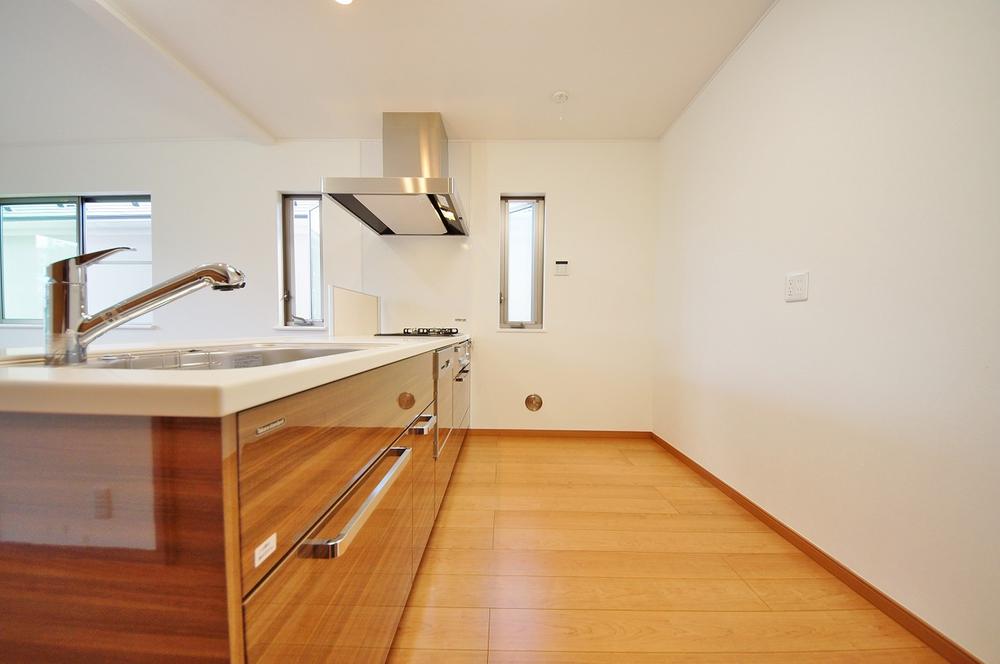 Kitchen
キッチン
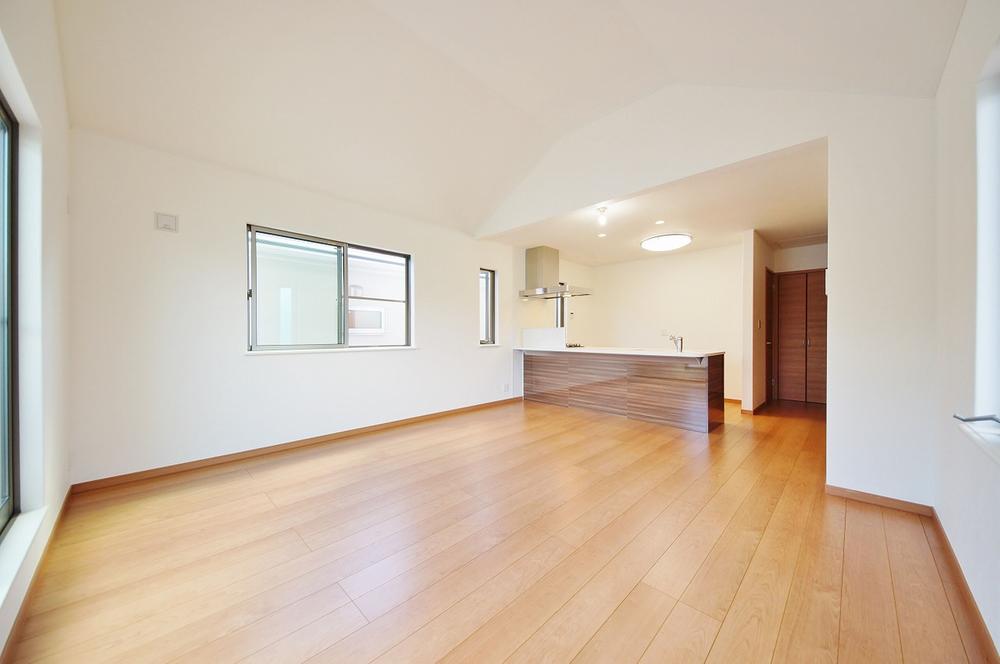 Living
リビング
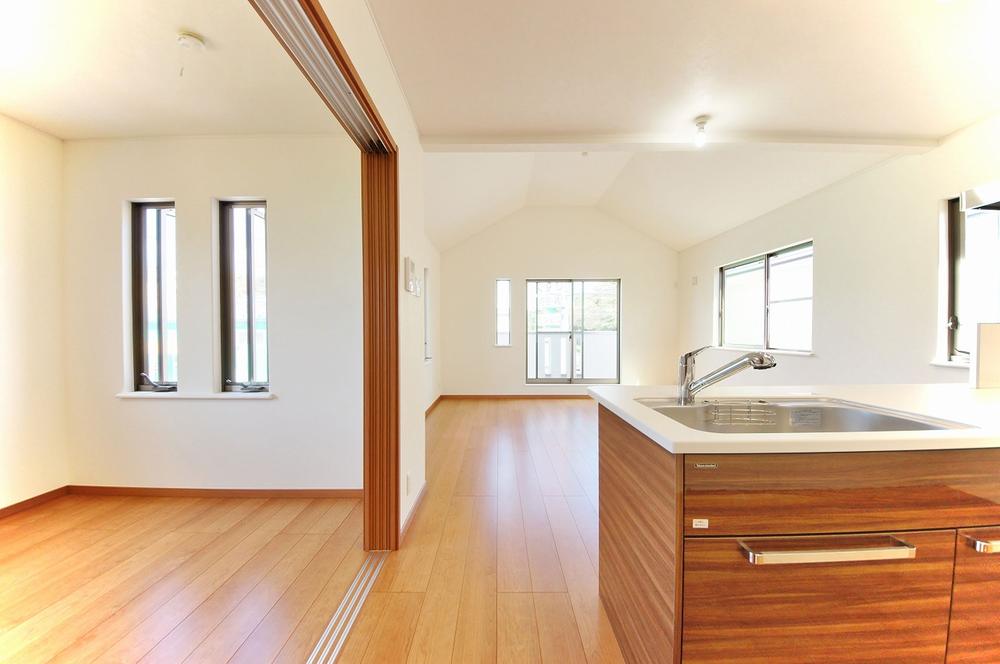 Other introspection
その他内観
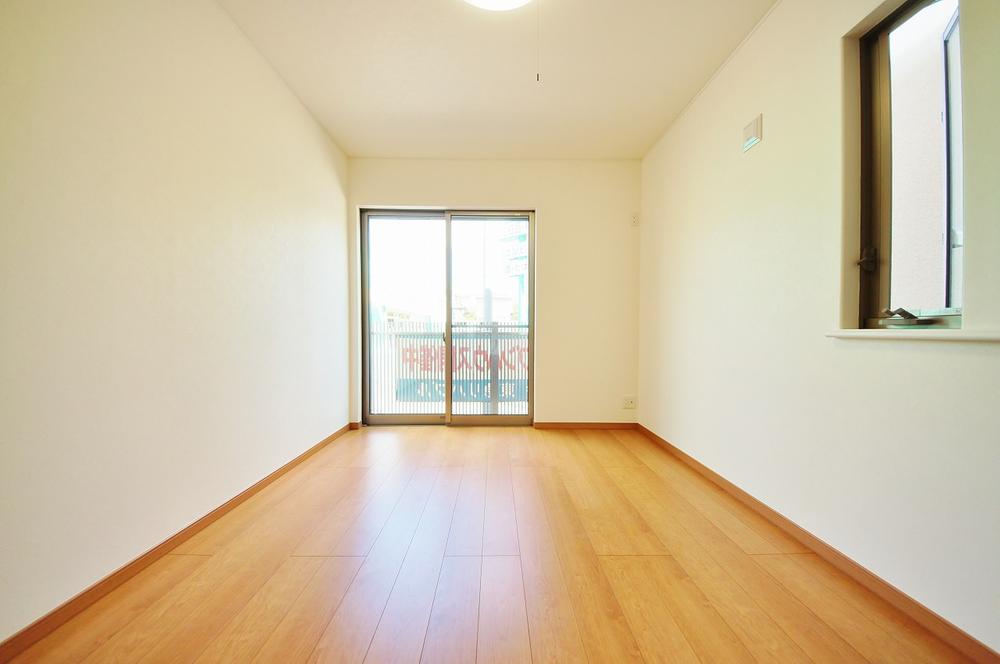 Other local
その他現地
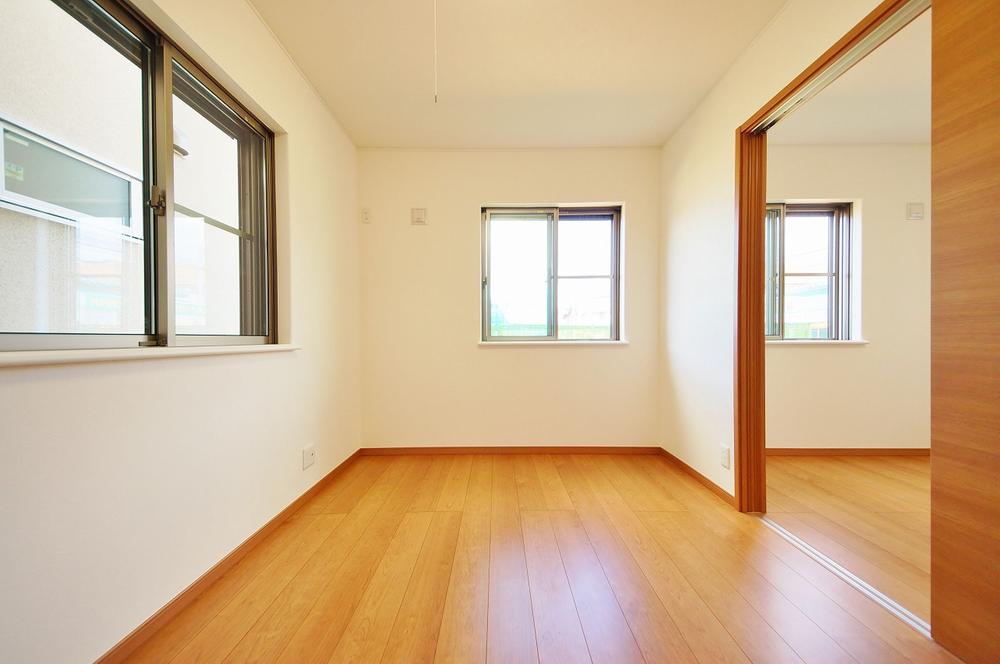 Non-living room
リビング以外の居室
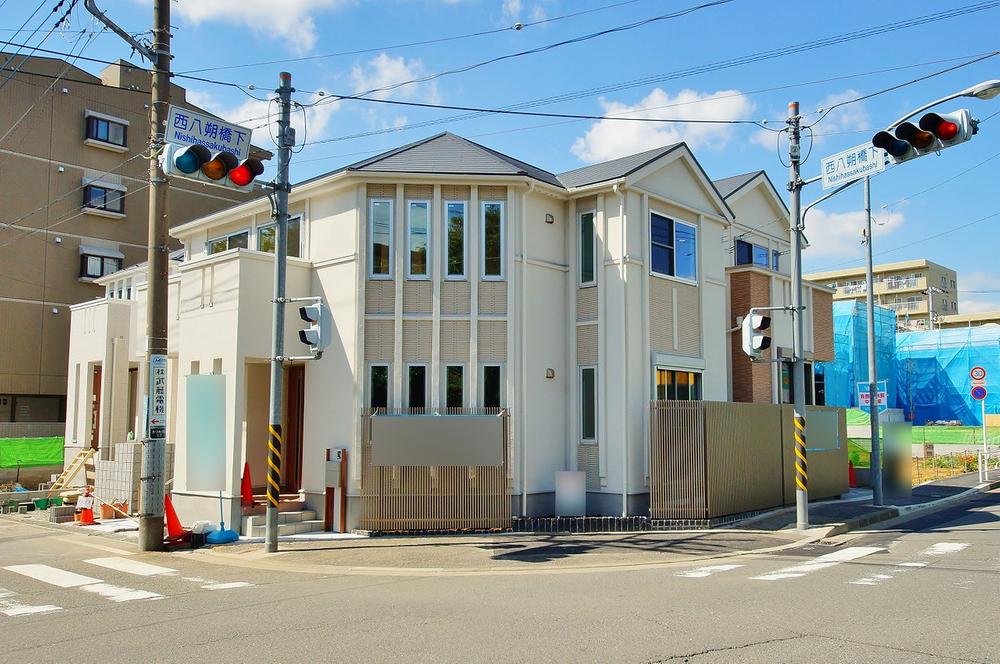 Local photos, including front road
前面道路含む現地写真
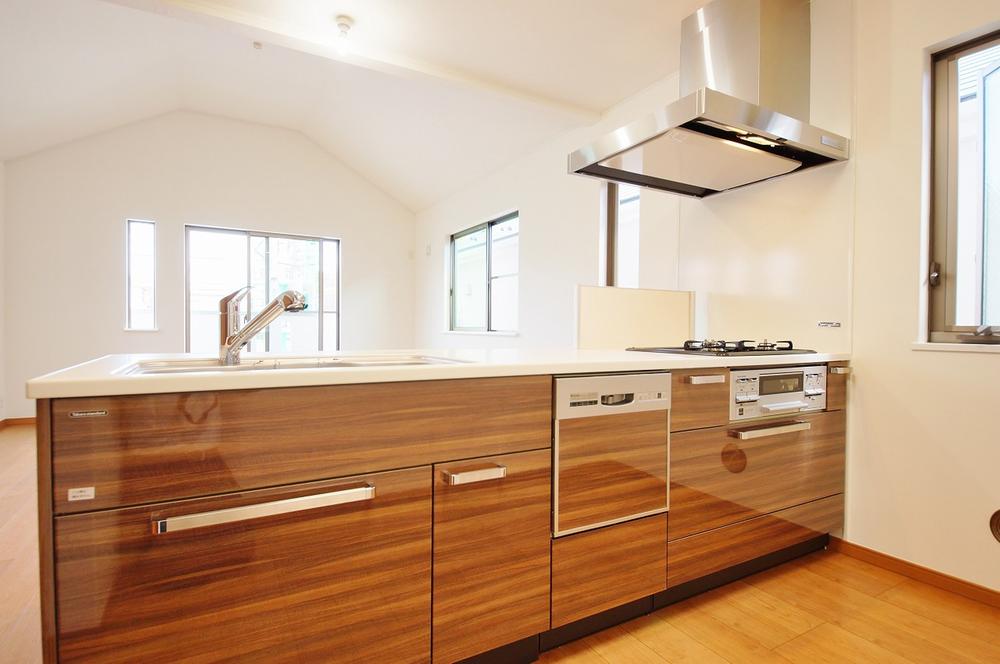 Kitchen
キッチン
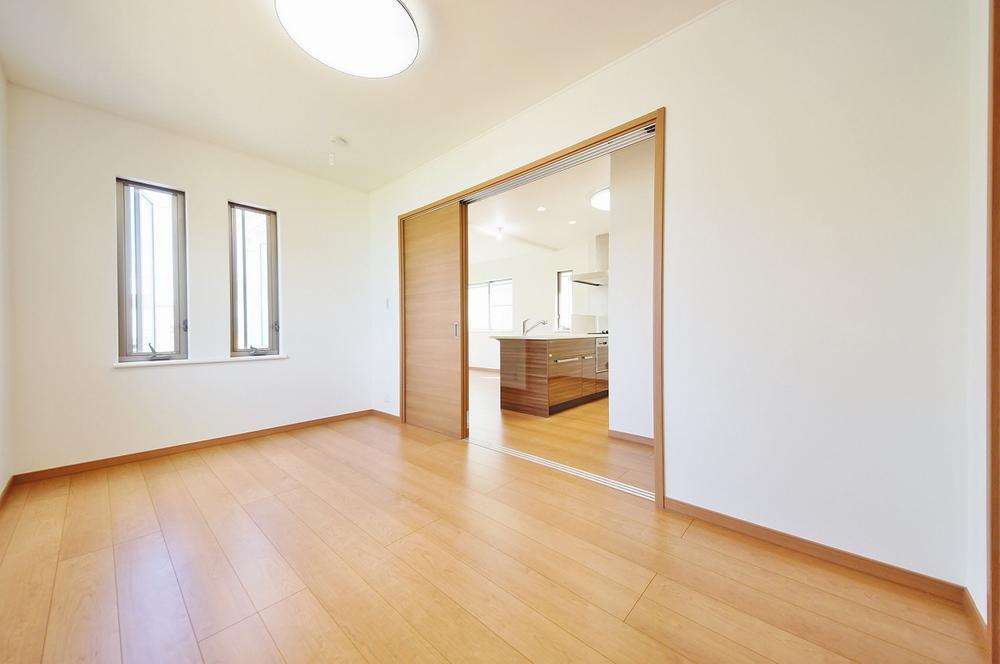 Non-living room
リビング以外の居室
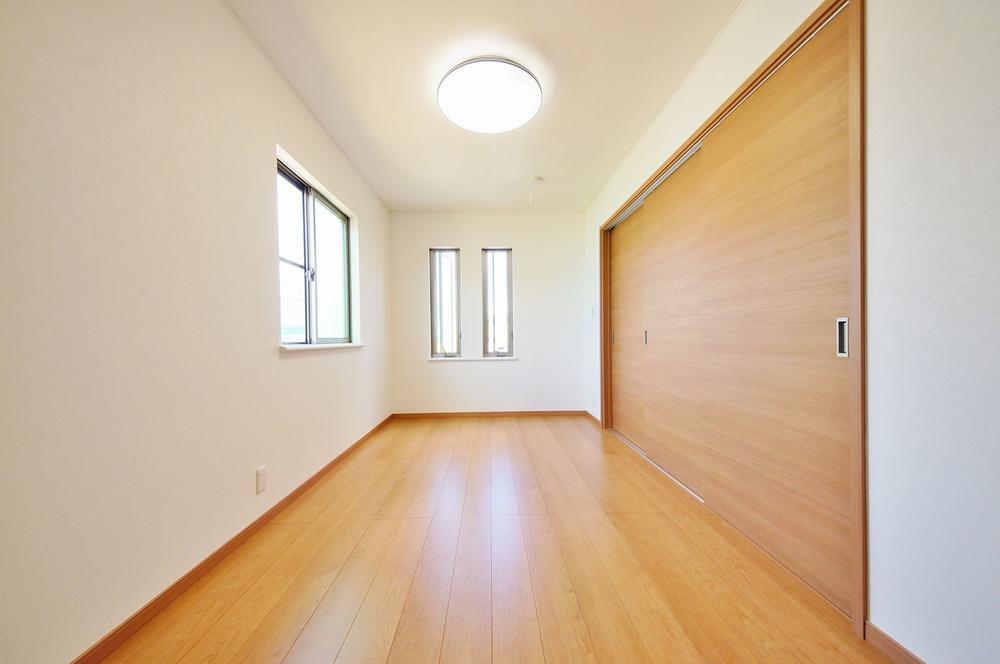 Non-living room
リビング以外の居室
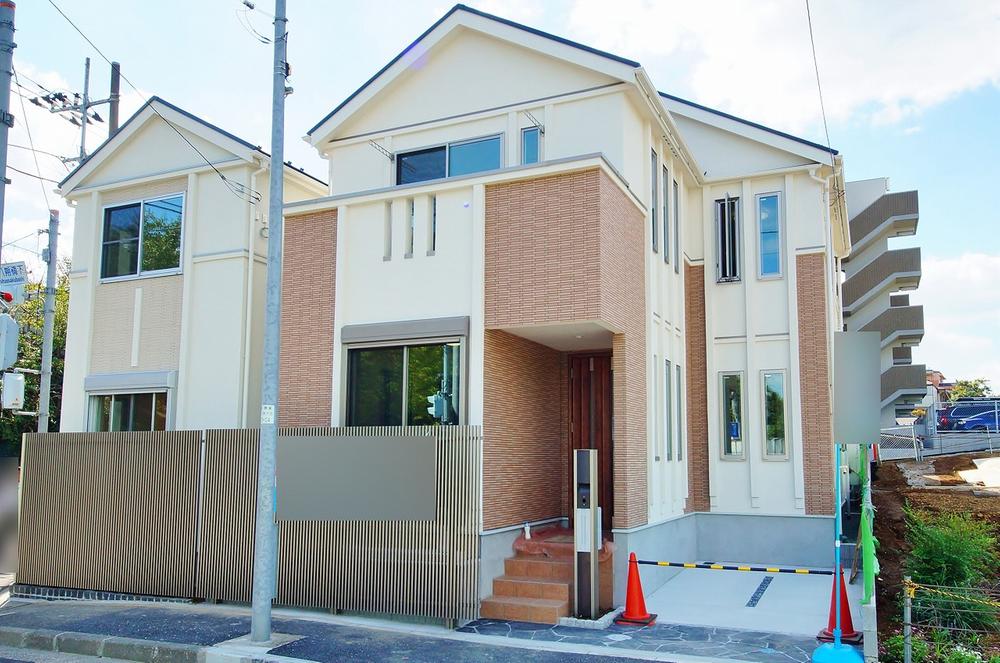 Local photos, including front road
前面道路含む現地写真
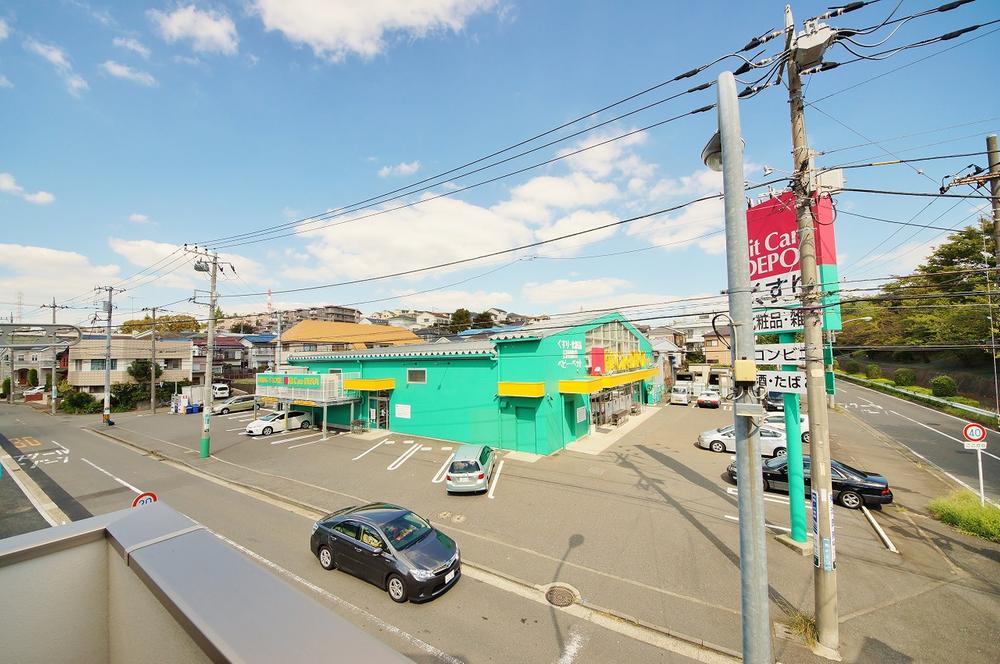 View photos from the dwelling unit
住戸からの眺望写真
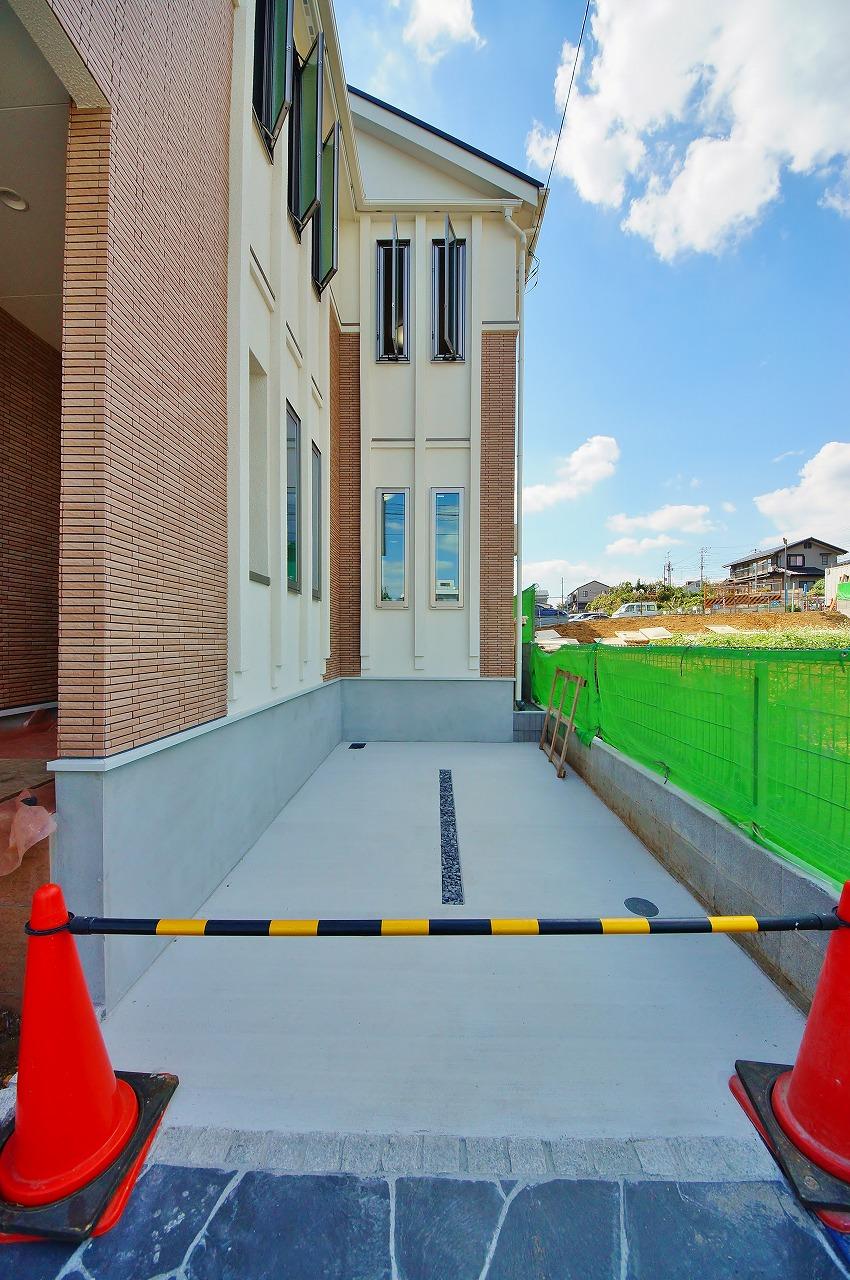 Parking lot
駐車場
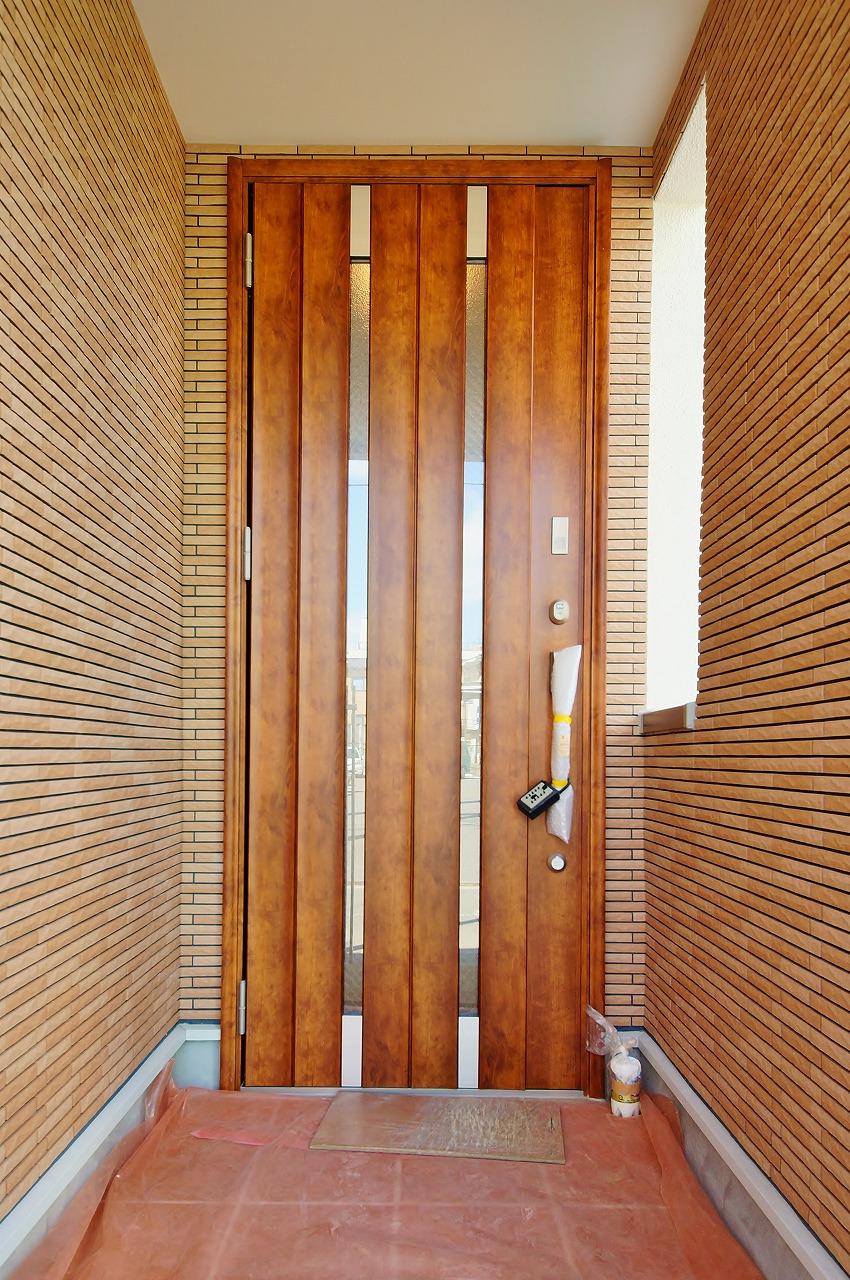 Entrance
玄関
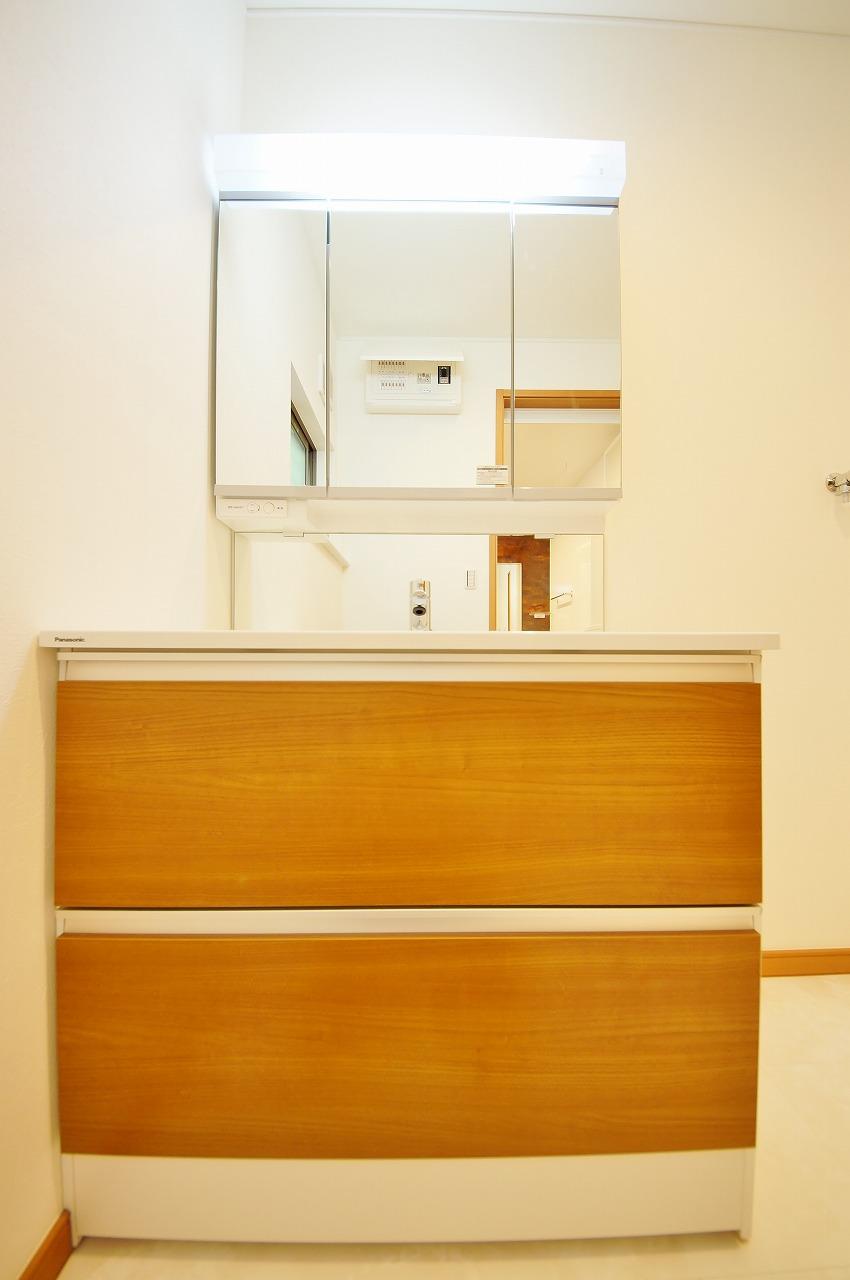 Wash basin, toilet
洗面台・洗面所
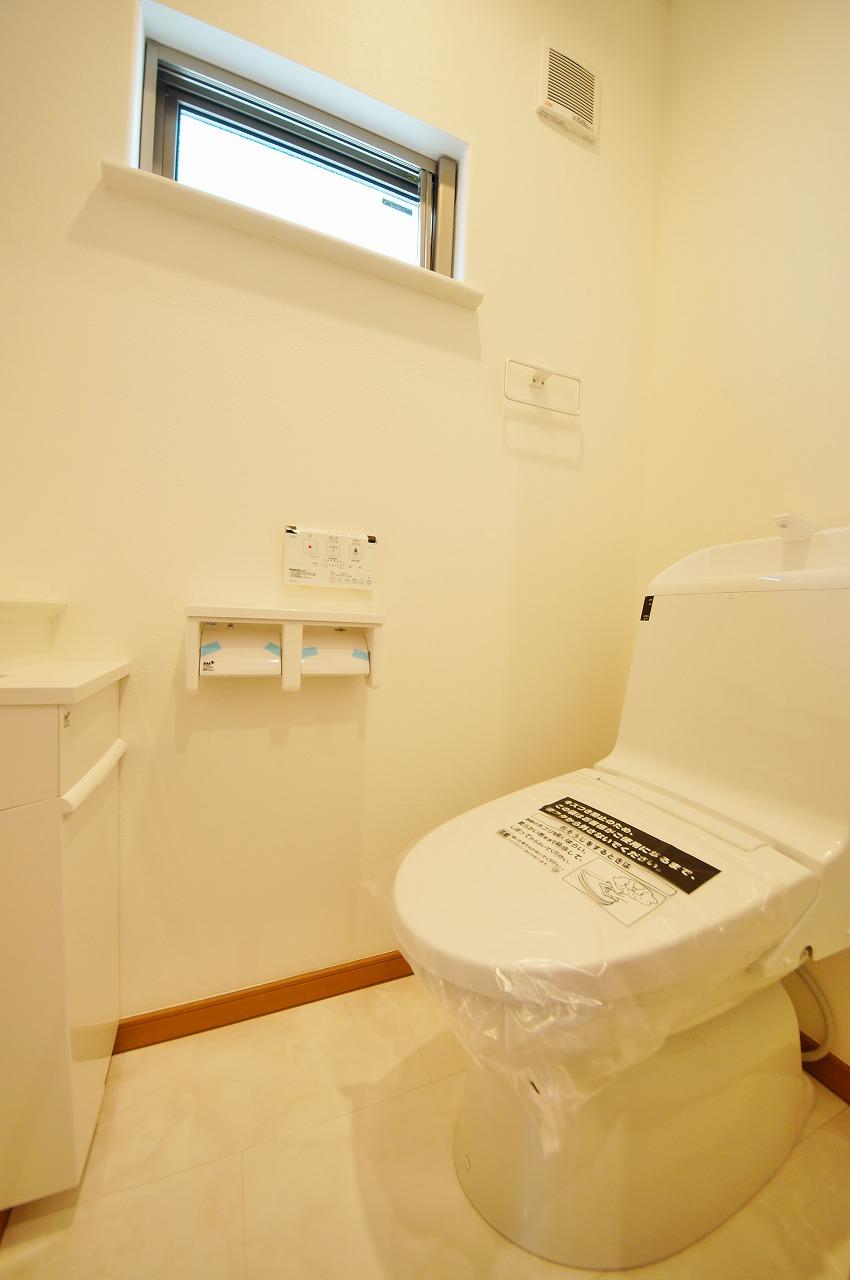 Toilet
トイレ
Location
|





















