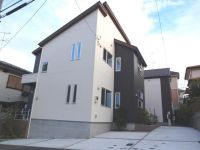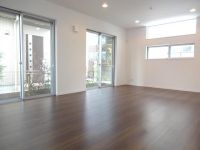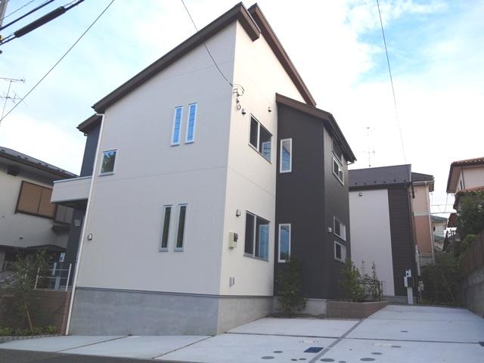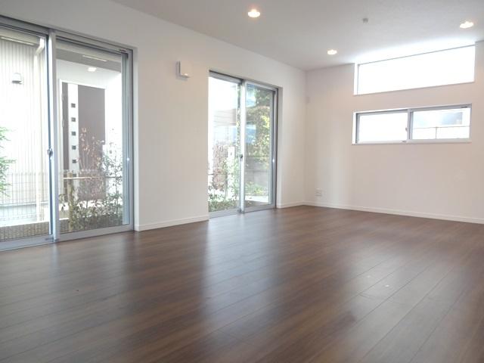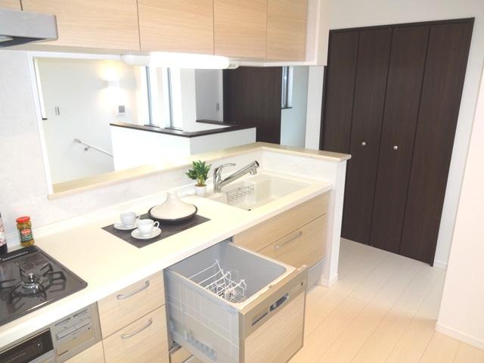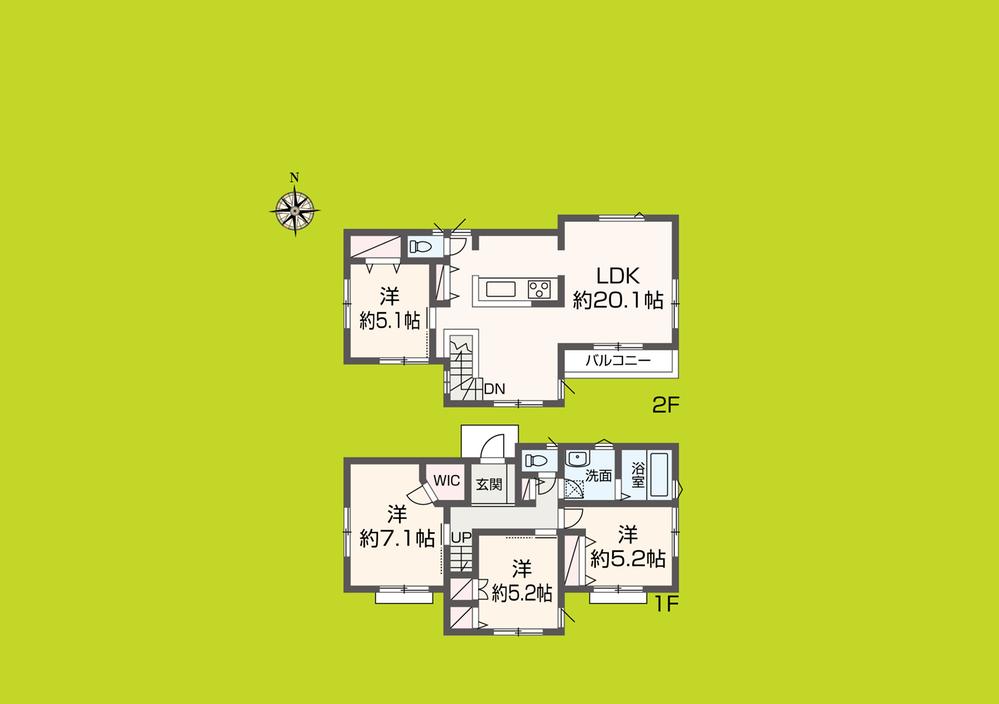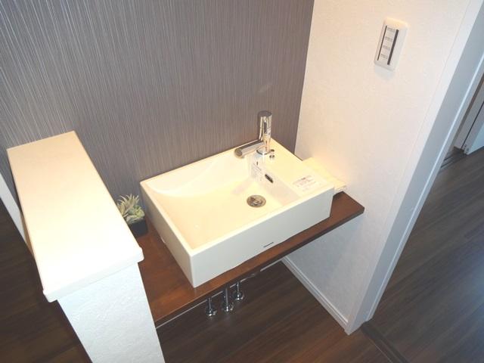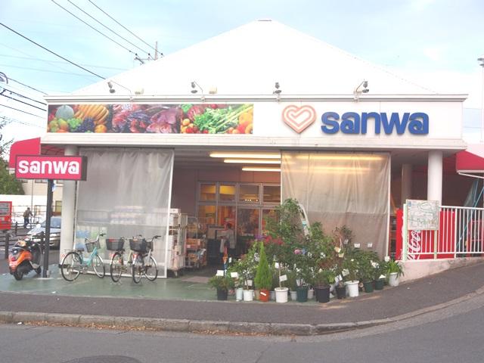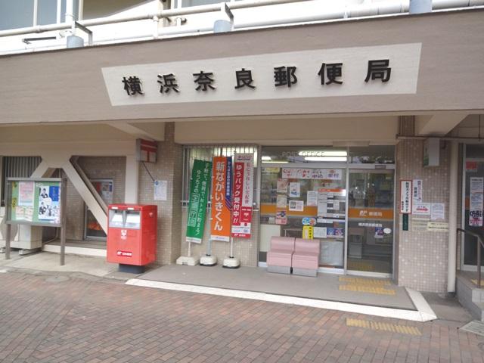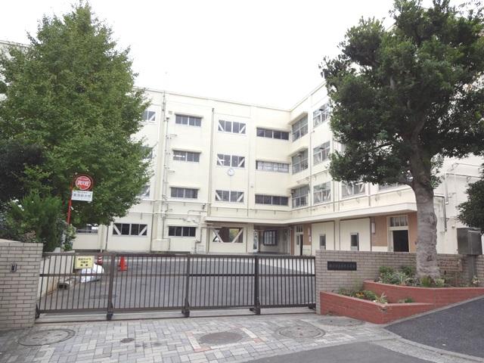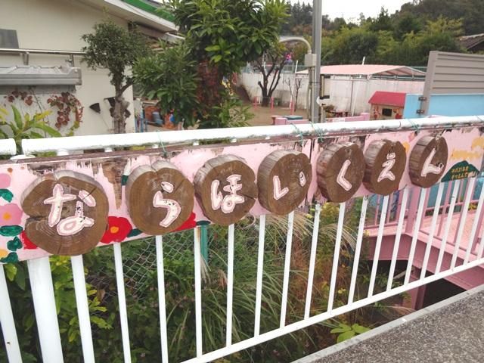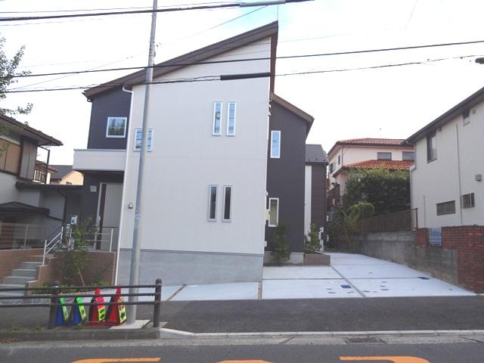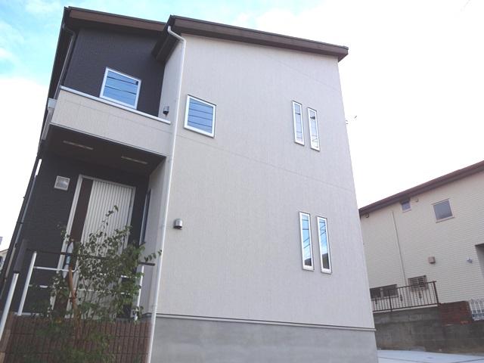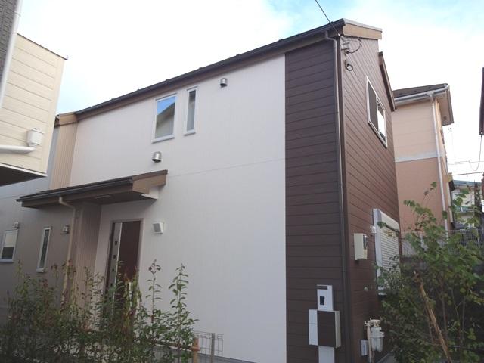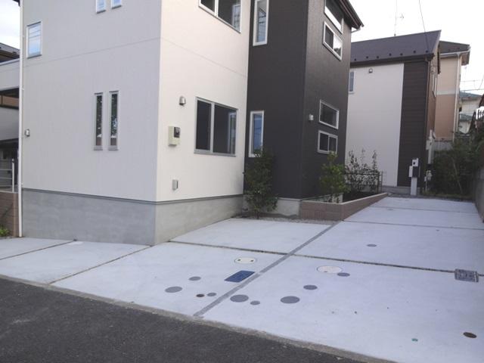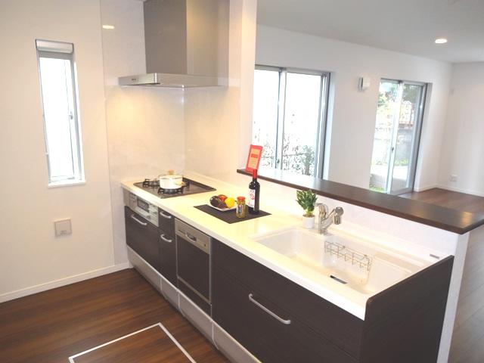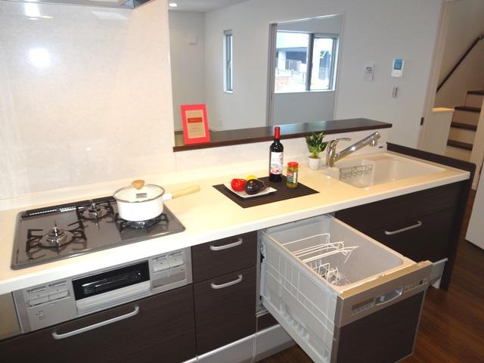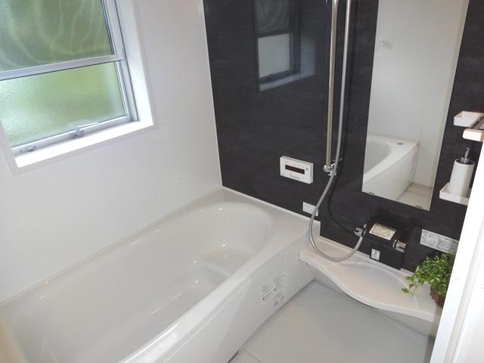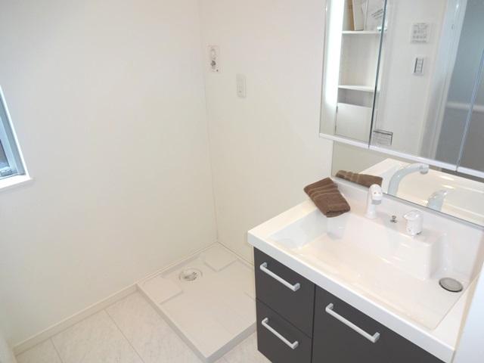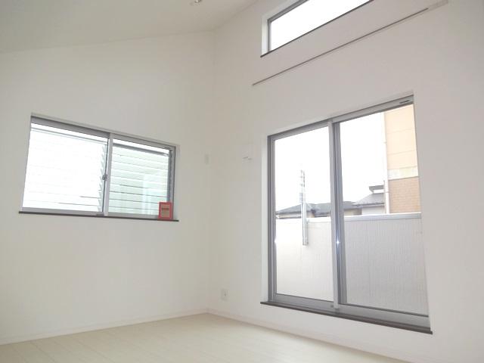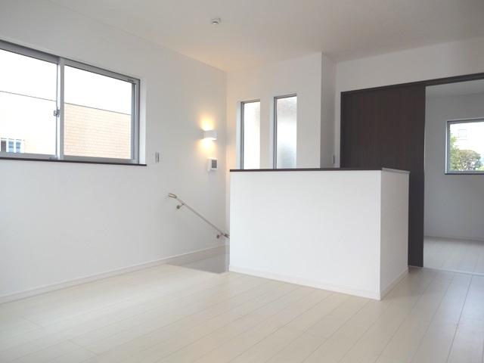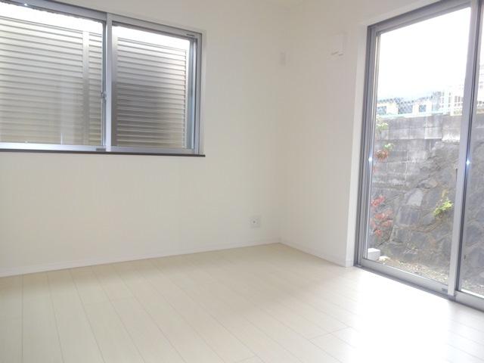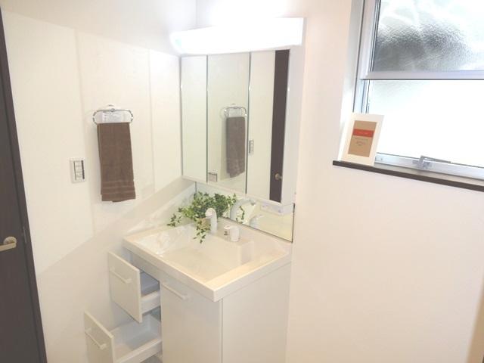|
|
Yokohama City, Kanagawa Prefecture, Aoba-ku,
神奈川県横浜市青葉区
|
|
Kodomonokunisen Tokyu "Children's World" walk 12 minutes
東急こどもの国線「こどもの国」歩12分
|
|
House manufacturer of Asakawa home construction Property With floor heating LDK about 20 Pledge Island Kitchen 3 wayside Available
ハウスメーカーのアサカワホーム施工物件 床暖房付LDK約20帖 アイランドキッチン 3沿線利用可
|
|
House is a manufacturer Asakawa home construction Property! Has become a little different newly built detached from the other in Asakawa home construction with a reputation in the industry! Stylish floor plan of arranging the kitchen island to the LDK of about 20 quires. Not quite! Guests visit at any time in the completed property! Please feel free to contact us!
ハウスメーカーのアサカワホーム施工物件です!業界内で定評のあるアサカワホーム施工で他とは少し違った新築戸建となっています!約20帖のLDKにアイランドキッチンを配置したお洒落な間取りはなかなかございません!完成済み物件でいつでもご見学頂けます!ぜひお気軽にお問い合わせくださいませ!
|
Features pickup 特徴ピックアップ | | Pre-ground survey / LDK20 tatami mats or more / Energy-saving water heaters / Super close / System kitchen / Bathroom Dryer / All room storage / Starting station / Shaping land / Face-to-face kitchen / 2-story / Zenshitsuminami direction / Underfloor Storage / All living room flooring / Dish washing dryer / Water filter / City gas / Floor heating 地盤調査済 /LDK20畳以上 /省エネ給湯器 /スーパーが近い /システムキッチン /浴室乾燥機 /全居室収納 /始発駅 /整形地 /対面式キッチン /2階建 /全室南向き /床下収納 /全居室フローリング /食器洗乾燥機 /浄水器 /都市ガス /床暖房 |
Price 価格 | | 38,800,000 yen ・ 41,800,000 yen 3880万円・4180万円 |
Floor plan 間取り | | 4LDK 4LDK |
Units sold 販売戸数 | | 2 units 2戸 |
Total units 総戸数 | | 2 units 2戸 |
Land area 土地面積 | | 119.44 sq m ・ 125.04 sq m (36.13 tsubo ・ 37.82 tsubo) (Registration) 119.44m2・125.04m2(36.13坪・37.82坪)(登記) |
Building area 建物面積 | | 95.22 sq m ・ 97.5 sq m (28.80 tsubo ・ 29.49 tsubo) (Registration) 95.22m2・97.5m2(28.80坪・29.49坪)(登記) |
Completion date 完成時期(築年月) | | In late August 2013 2013年8月下旬 |
Address 住所 | | Yokohama City, Kanagawa Prefecture, Aoba-ku, Nara 神奈川県横浜市青葉区奈良町 |
Traffic 交通 | | Kodomonokunisen Tokyu "Children's World" walk 12 minutes
Odakyu line "Tamagawa Gakuen before" walk 22 minutes
Tokyu Denentoshi "Aobadai" 15 minutes Nara elementary school before walk 2 minutes by bus 東急こどもの国線「こどもの国」歩12分
小田急線「玉川学園前」歩22分
東急田園都市線「青葉台」バス15分奈良小学校前歩2分
|
Related links 関連リンク | | [Related Sites of this company] 【この会社の関連サイト】 |
Person in charge 担当者より | | Rep Kataoka Takayuki Age: 30 Daigyokai Experience: 6 years footwork you will be well happy to help! Now sold that have been Machida city the property is we almost went to my head. Please leave us! 担当者片岡 孝之年齢:30代業界経験:6年フットワーク良くお手伝いさせて頂きます!今販売されている町田市内の物件は殆ど頭に入っております。是非お任せ下さい! |
Contact お問い合せ先 | | TEL: 0800-603-9198 [Toll free] mobile phone ・ Also available from PHS
Caller ID is not notified
Please contact the "saw SUUMO (Sumo)"
If it does not lead, If the real estate company TEL:0800-603-9198【通話料無料】携帯電話・PHSからもご利用いただけます
発信者番号は通知されません
「SUUMO(スーモ)を見た」と問い合わせください
つながらない方、不動産会社の方は
|
Building coverage, floor area ratio 建ぺい率・容積率 | | Kenpei rate: 40%, Volume ratio: 80% 建ペい率:40%、容積率:80% |
Time residents 入居時期 | | Consultation 相談 |
Land of the right form 土地の権利形態 | | Ownership 所有権 |
Structure and method of construction 構造・工法 | | Wooden 木造 |
Use district 用途地域 | | One low-rise 1種低層 |
Land category 地目 | | Residential land 宅地 |
Other limitations その他制限事項 | | Residential land development construction regulation area, Height district, Site area minimum Yes 宅地造成工事規制区域、高度地区、敷地面積最低限度有 |
Overview and notices その他概要・特記事項 | | Contact: Kataoka Takayuki, Building confirmation number: first H24SBC- Make 03068Y No. other 担当者:片岡 孝之、建築確認番号:第H24SBC-確03068Y号 他 |
Company profile 会社概要 | | <Mediation> Governor of Tokyo (3) The 081,916 No. sun home sales (Ltd.) Machida Station Branch Yubinbango194-0021 Machida, Tokyo Naka 1-16-14 solar building first floor <仲介>東京都知事(3)第081916号太陽住宅販売(株)町田駅前支店〒194-0021 東京都町田市中町1-16-14 太陽ビル1階 |
