New Homes » Kanto » Kanagawa Prefecture » Aoba-ku, Yokohama City
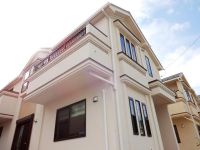 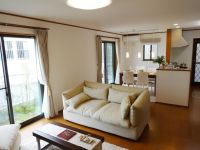
| | Yokohama City, Kanagawa Prefecture, Aoba-ku, 神奈川県横浜市青葉区 |
| Denentoshi Tokyu "Fujigaoka" walk 9 minutes 東急田園都市線「藤が丘」歩9分 |
| Parking two Allowed, LDK18 tatami mats or more, Fiscal year Available, Facing south, System kitchen, Bathroom Dryer, garden, Face-to-face kitchen, 2-story, South balcony, Zenshitsuminami direction, All living room flooring, Dish washing drying 駐車2台可、LDK18畳以上、年度内入居可、南向き、システムキッチン、浴室乾燥機、庭、対面式キッチン、2階建、南面バルコニー、全室南向き、全居室フローリング、食器洗乾燥 |
| ◆ Denentoshi "Fujigaoka Station" walk 9 minutes of good location ◆ The first kind low-rise area per day good !! ◆ Since the total building a 125 sq m or more is open enough feeling ◆ Park is also many child-rearing environment favorable ◆田園都市線『藤ヶ丘駅』徒歩9分の好立地◆第1種低層地域につき日当り良好!!◆全棟125m2以上なので開放感たっぷりです◆公園も多く子育て環境良好です |
Features pickup 特徴ピックアップ | | Parking two Allowed / LDK18 tatami mats or more / Fiscal year Available / Facing south / System kitchen / Bathroom Dryer / garden / Face-to-face kitchen / 2-story / South balcony / Zenshitsuminami direction / All living room flooring / Dish washing dryer / Water filter 駐車2台可 /LDK18畳以上 /年度内入居可 /南向き /システムキッチン /浴室乾燥機 /庭 /対面式キッチン /2階建 /南面バルコニー /全室南向き /全居室フローリング /食器洗乾燥機 /浄水器 | Price 価格 | | 58,800,000 yen ~ 65,800,000 yen 5880万円 ~ 6580万円 | Floor plan 間取り | | 4LDK 4LDK | Units sold 販売戸数 | | 4 units 4戸 | Total units 総戸数 | | 4 units 4戸 | Land area 土地面積 | | 125.5 sq m ~ 145.54 sq m 125.5m2 ~ 145.54m2 | Building area 建物面積 | | 100.33 sq m ~ 106.81 sq m (measured) 100.33m2 ~ 106.81m2(実測) | Completion date 完成時期(築年月) | | March 2014 early schedule 2014年3月初旬予定 | Address 住所 | | Yokohama City, Kanagawa Prefecture, Aoba-ku, Chigusadai 14 神奈川県横浜市青葉区千草台14 | Traffic 交通 | | Denentoshi Tokyu "Fujigaoka" walk 9 minutes
Denentoshi Tokyu "Aobadai" walk 23 minutes
Denentoshi Tokyu "Ichigao" walk 22 minutes 東急田園都市線「藤が丘」歩9分
東急田園都市線「青葉台」歩23分
東急田園都市線「市が尾」歩22分
| Related links 関連リンク | | [Related Sites of this company] 【この会社の関連サイト】 | Person in charge 担当者より | | Rep Iseki Shinsuke Age: 30 Daigyokai Experience: 10 years customers should let more and more needs to be envisioned to house. I hope various colors, I like to customers who can pick your delivery with a big smile I met a wonderful My Home, We will be happy to help with full force. 担当者井関 信介年齢:30代業界経験:10年お客様が住まいに対して思い描かれる要望をドンドン聞かせて下さい。ご希望は十人十色、私のお客様には素敵なマイホームに出会って頂き満面の笑みでお引渡しを迎えて頂けるよう、全力でお手伝いさせて頂きます。 | Contact お問い合せ先 | | TEL: 0800-603-2498 [Toll free] mobile phone ・ Also available from PHS
Caller ID is not notified
Please contact the "saw SUUMO (Sumo)"
If it does not lead, If the real estate company TEL:0800-603-2498【通話料無料】携帯電話・PHSからもご利用いただけます
発信者番号は通知されません
「SUUMO(スーモ)を見た」と問い合わせください
つながらない方、不動産会社の方は
| Building coverage, floor area ratio 建ぺい率・容積率 | | Kenpei rate: 50%, Volume ratio: 80% 建ペい率:50%、容積率:80% | Time residents 入居時期 | | March 2014 in late schedule 2014年3月下旬予定 | Land of the right form 土地の権利形態 | | Ownership 所有権 | Structure and method of construction 構造・工法 | | Wooden 2-story (2 × 4 construction method) 木造2階建(2×4工法) | Use district 用途地域 | | One low-rise 1種低層 | Land category 地目 | | Residential land 宅地 | Overview and notices その他概要・特記事項 | | Contact: Iseki Shinsuke, Building confirmation number: the H25 building certification No. KBI04613 担当者:井関 信介、建築確認番号:第H25確認建築KBI04613号 | Company profile 会社概要 | | <Mediation> Governor of Kanagawa Prefecture (3) No. 022689 (Corporation) All Japan Real Estate Association (Corporation) metropolitan area real estate Fair Trade Council member (Ltd.) Plaza House Yubinbango216-0007 Kawasaki City, Kanagawa Prefecture Miyamae-ku, Kodai 1-20-1 <仲介>神奈川県知事(3)第022689号(公社)全日本不動産協会会員 (公社)首都圏不動産公正取引協議会加盟(株)プラザハウス〒216-0007 神奈川県川崎市宮前区小台1-20-1 |
Same specifications photos (appearance)同仕様写真(外観) 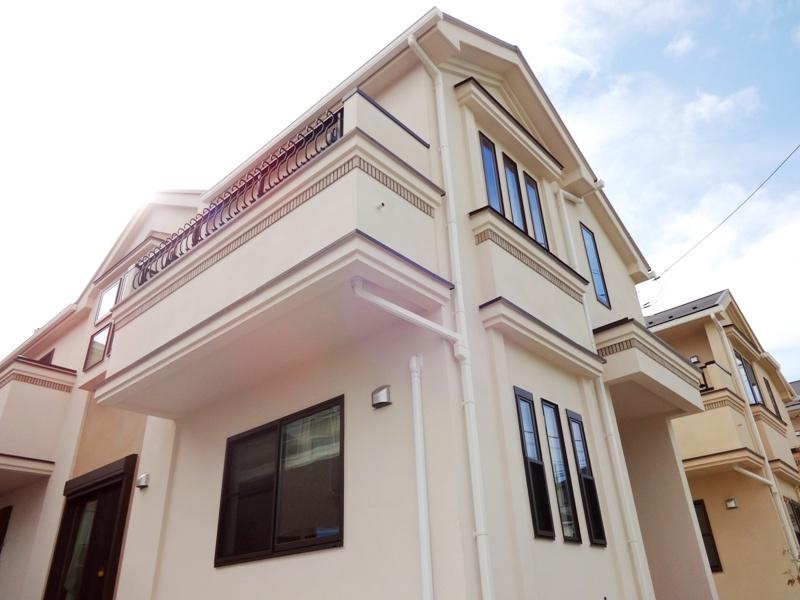 (Building 2) same specification
(2号棟)同仕様
Otherその他 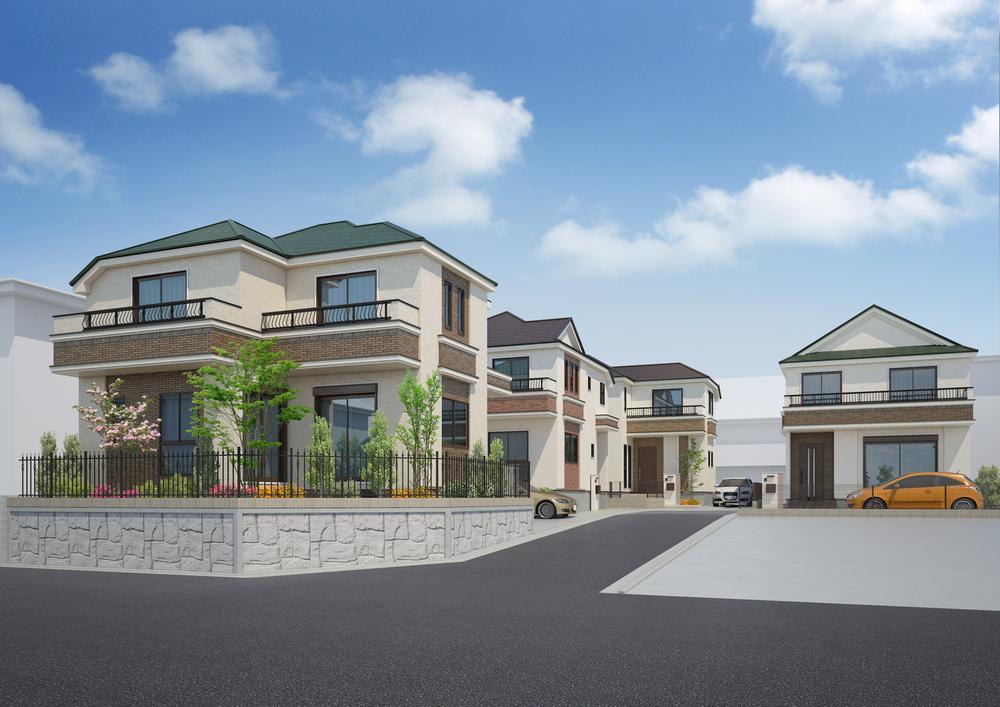 It is the completion of the whole building garden house
全棟庭付き住宅の完成です
Same specifications photos (living)同仕様写真(リビング) 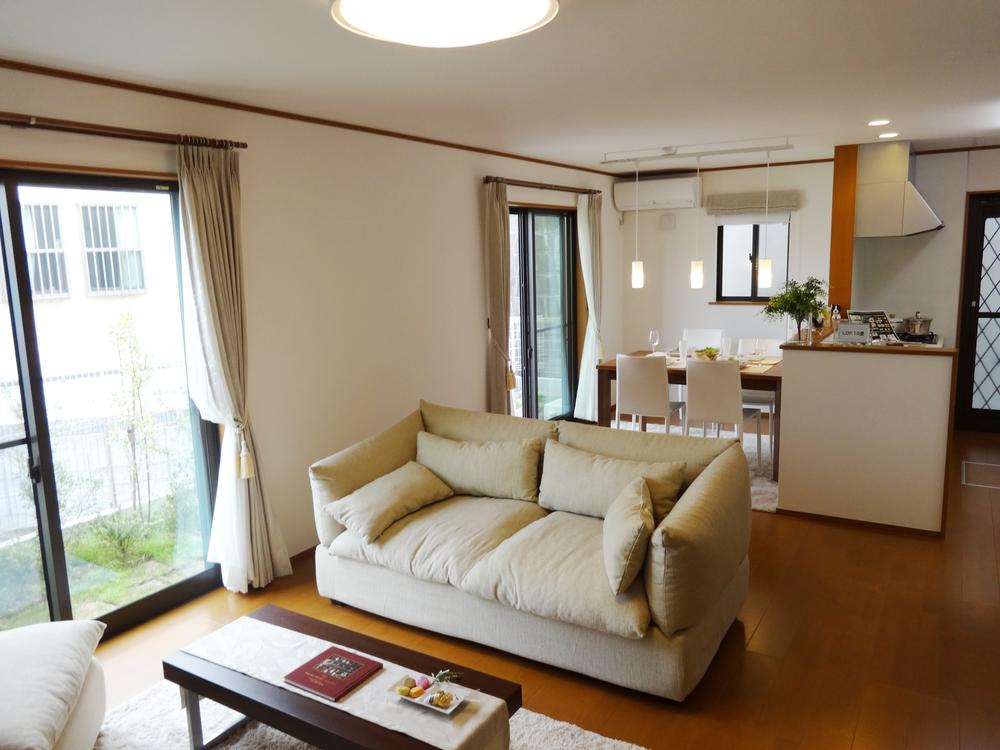 ( 2 Building) same specification
( 2号棟)同仕様
Floor plan間取り図 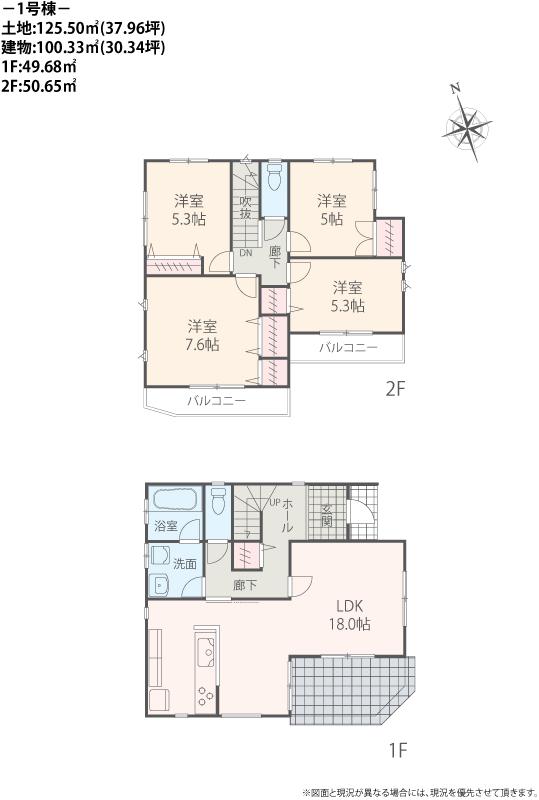 (1 Building), Price 65,800,000 yen, 4LDK, Land area 125.5 sq m , Building area 100.33 sq m
(1号棟)、価格6580万円、4LDK、土地面積125.5m2、建物面積100.33m2
Non-living roomリビング以外の居室 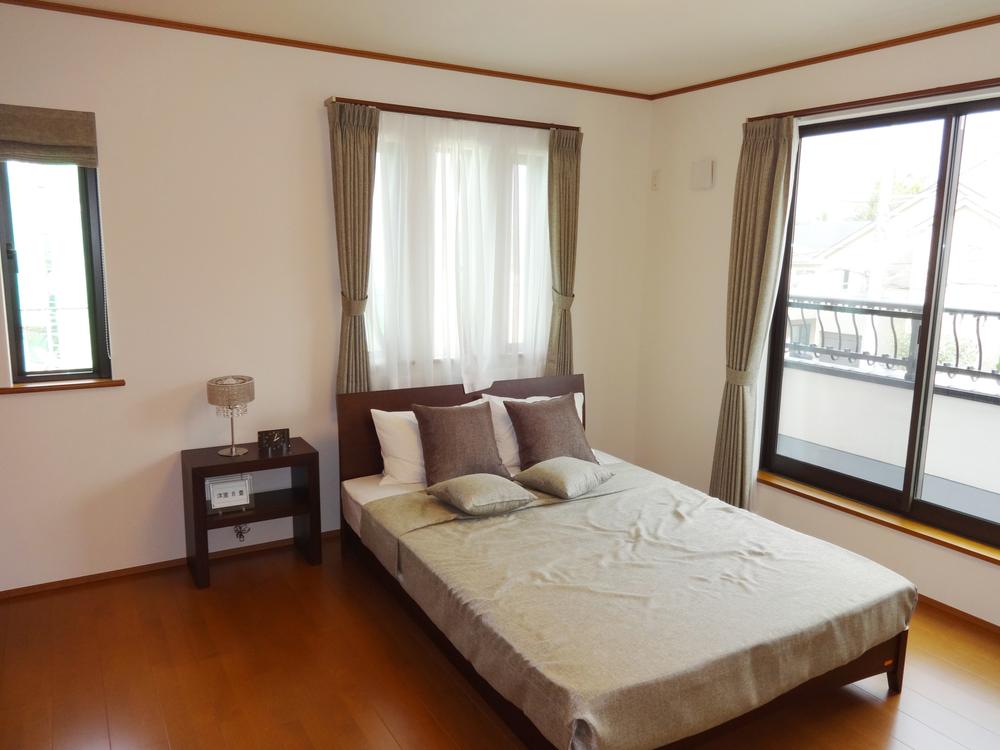 (Building 2) same specification
(2号棟)同仕様
Entrance玄関 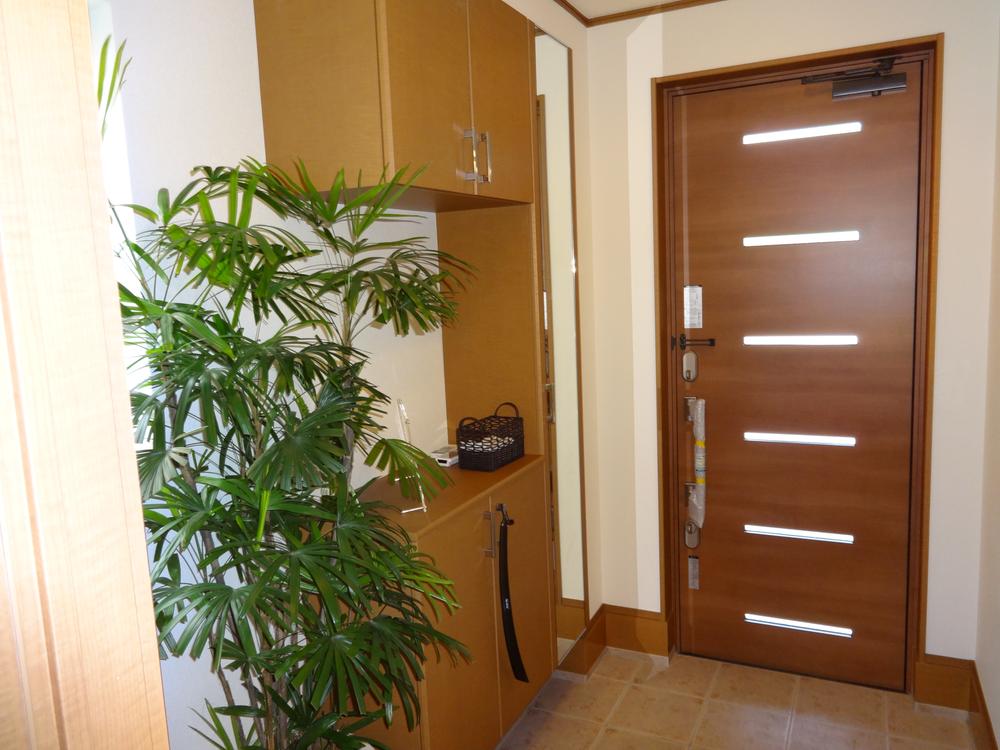 (Building 2) same specification
(2号棟)同仕様
Supermarketスーパー 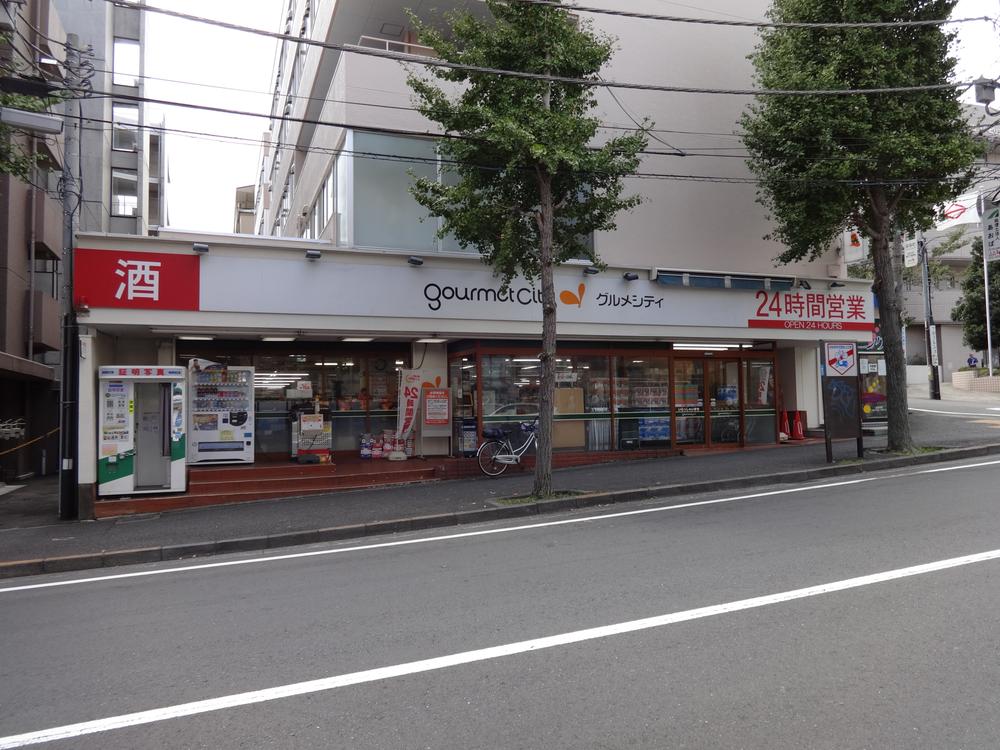 938m until Gourmet City Yokohama Fujigaoka shop
グルメシティ横浜藤が丘店まで938m
The entire compartment Figure全体区画図 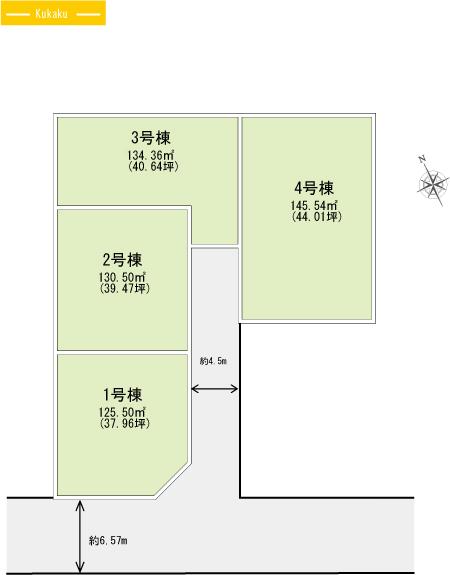 Zentominami direction per day is good.
全棟南向きにつき日当り良好です。
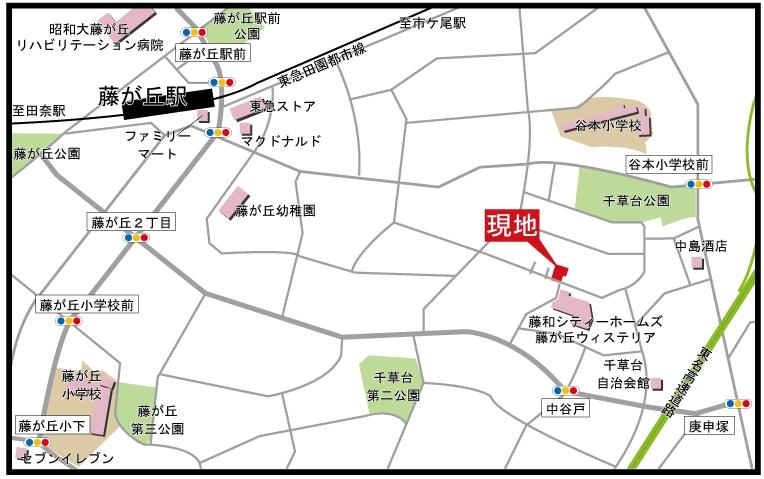 Local guide map
現地案内図
Otherその他 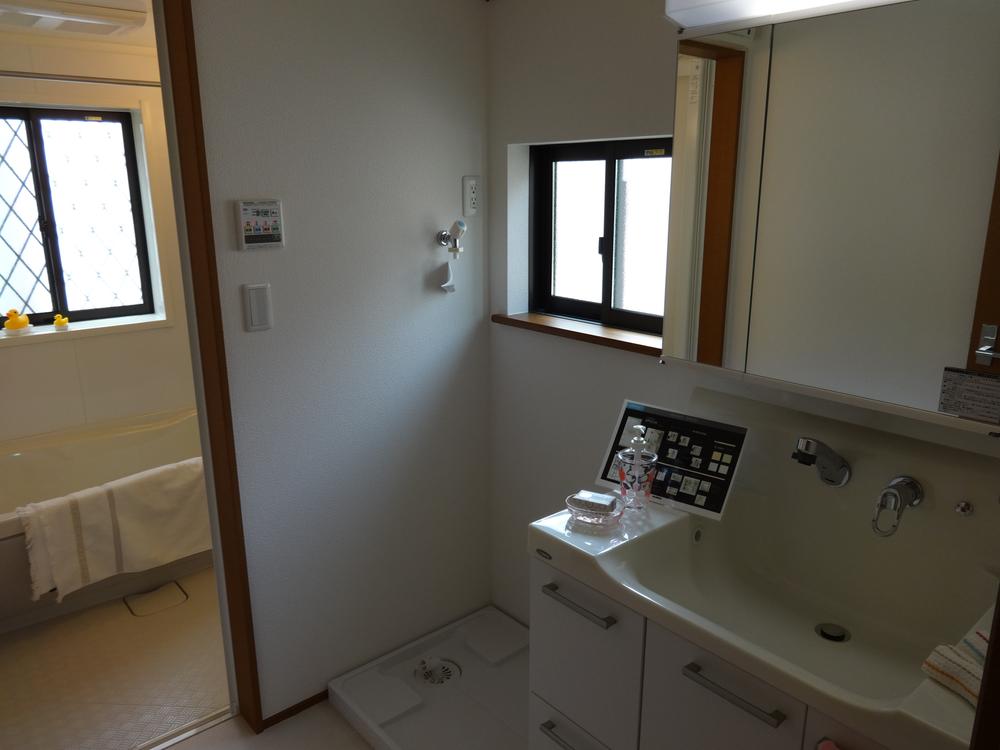 (Building 2) same specification
(2号棟)同仕様
Floor plan間取り図 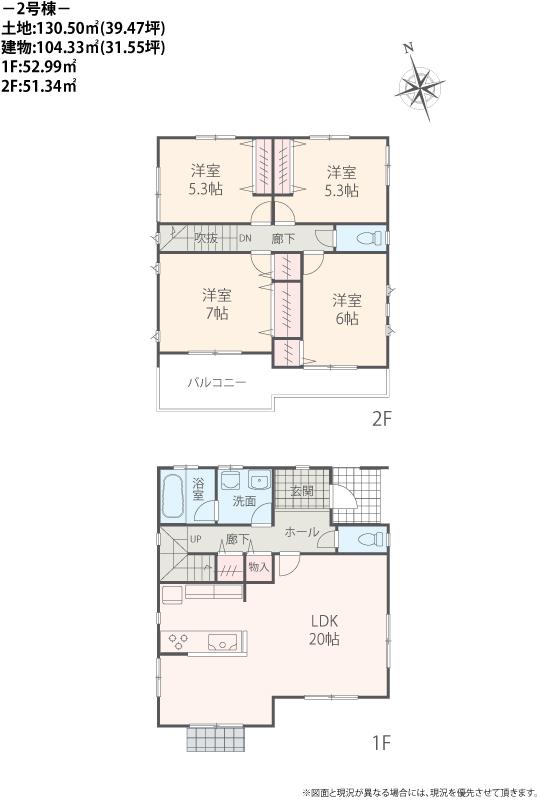 (Building 2), Price 63,800,000 yen, 4LDK, Land area 130.5 sq m , Building area 104.33 sq m
(2号棟)、価格6380万円、4LDK、土地面積130.5m2、建物面積104.33m2
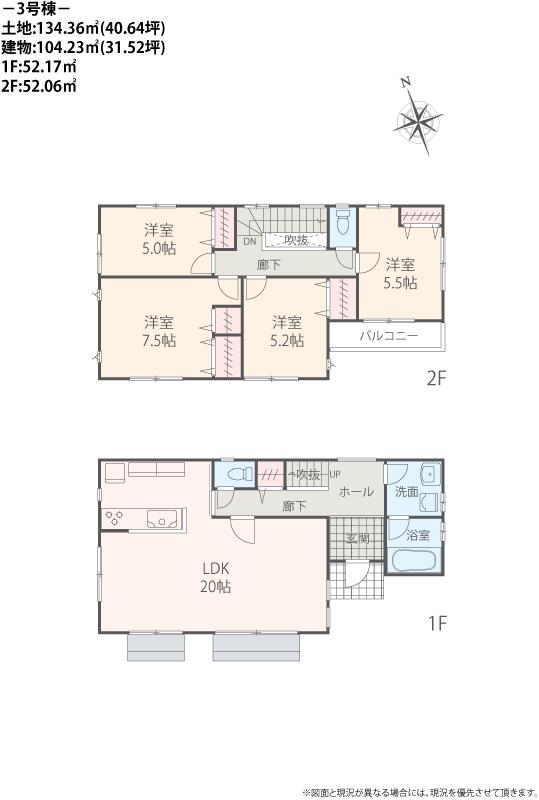 (3 Building), Price 58,800,000 yen, 4LDK, Land area 134.36 sq m , Building area 104.23 sq m
(3号棟)、価格5880万円、4LDK、土地面積134.36m2、建物面積104.23m2
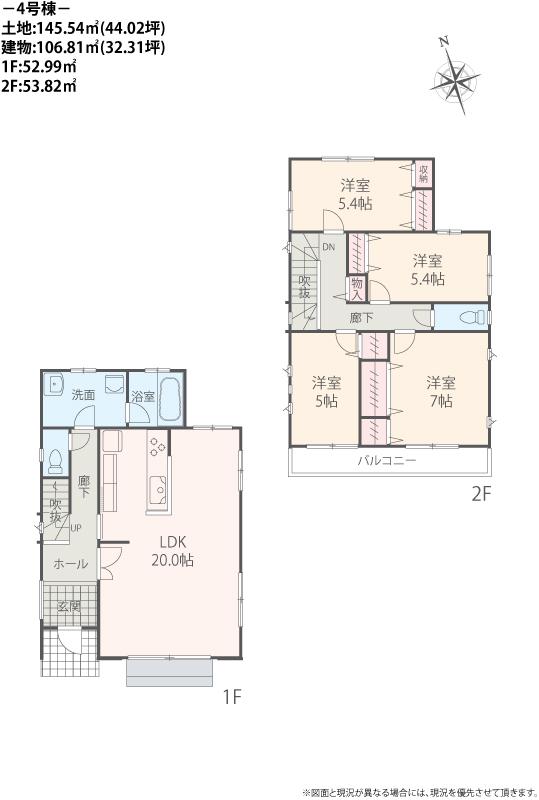 (4 Building), Price 65,800,000 yen, 4LDK, Land area 145.54 sq m , Building area 106.81 sq m
(4号棟)、価格6580万円、4LDK、土地面積145.54m2、建物面積106.81m2
Location
|














