New Homes » Kanto » Kanagawa Prefecture » Aoba-ku, Yokohama City
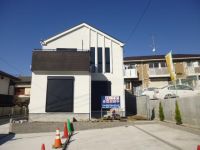 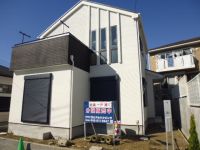
| | Yokohama City, Kanagawa Prefecture, Aoba-ku, 神奈川県横浜市青葉区 |
| Denentoshi Tokyu "Azamino" walk 23 minutes 東急田園都市線「あざみ野」歩23分 |
| Floor heating equipped! Asahi Kasei Power Board ・ Interior Sumitomo Forestry specification! Two garage, South road! Living stairs, 18 Pledge more spacious LDK, South side two consecutive large window well! 10-year building warranty ・ Residential peace of mind in the 10-year warranty with the ground 床暖房完備!旭化成パワーボード・内装住友林業仕様!車庫2台、南道路!リビング階段、18帖以上の広々LDK、南側2連大型窓ほか!建物10年保証・地盤10年保証つきで安心の住宅です |
| Corresponding to the flat-35S, Parking two Allowed, Land 50 square meters or more, LDK18 tatami mats or more, Super close, It is close to the city, Facing south, System kitchen, Yang per good, All room storage, Siemens south road, A quiet residential areaese-style room, Face-to-face kitchen, Toilet 2 places, 2-story, South balcony, Warm water washing toilet seat, Underfloor Storage, The window in the bathroom, Leafy residential area, Urban neighborhood, Ventilation good, All rooms are two-sided lighting, Floor heating フラット35Sに対応、駐車2台可、土地50坪以上、LDK18畳以上、スーパーが近い、市街地が近い、南向き、システムキッチン、陽当り良好、全居室収納、南側道路面す、閑静な住宅地、和室、対面式キッチン、トイレ2ヶ所、2階建、南面バルコニー、温水洗浄便座、床下収納、浴室に窓、緑豊かな住宅地、都市近郊、通風良好、全室2面採光、床暖房 |
Features pickup 特徴ピックアップ | | Corresponding to the flat-35S / Parking two Allowed / Land 50 square meters or more / LDK18 tatami mats or more / Super close / It is close to the city / Facing south / System kitchen / Yang per good / All room storage / Siemens south road / A quiet residential area / Japanese-style room / Face-to-face kitchen / Toilet 2 places / 2-story / South balcony / Warm water washing toilet seat / Underfloor Storage / The window in the bathroom / Leafy residential area / Urban neighborhood / Ventilation good / All rooms are two-sided lighting / Floor heating フラット35Sに対応 /駐車2台可 /土地50坪以上 /LDK18畳以上 /スーパーが近い /市街地が近い /南向き /システムキッチン /陽当り良好 /全居室収納 /南側道路面す /閑静な住宅地 /和室 /対面式キッチン /トイレ2ヶ所 /2階建 /南面バルコニー /温水洗浄便座 /床下収納 /浴室に窓 /緑豊かな住宅地 /都市近郊 /通風良好 /全室2面採光 /床暖房 | Price 価格 | | 51,800,000 yen ~ 54,800,000 yen 5180万円 ~ 5480万円 | Floor plan 間取り | | 4LDK 4LDK | Units sold 販売戸数 | | 2 units 2戸 | Total units 総戸数 | | 2 units 2戸 | Land area 土地面積 | | 163.31 sq m ~ 182.65 sq m (registration) 163.31m2 ~ 182.65m2(登記) | Building area 建物面積 | | 101.84 sq m ~ 101.85 sq m (registration) 101.84m2 ~ 101.85m2(登記) | Driveway burden-road 私道負担・道路 | | Road width: 4.5m 道路幅:4.5m | Completion date 完成時期(築年月) | | November 2013 2013年11月 | Address 住所 | | Yokohama City, Kanagawa Prefecture, Aoba-ku, Oba-cho, 375-30 神奈川県横浜市青葉区大場町375-30他 | Traffic 交通 | | Denentoshi Tokyu "Azamino" walk 23 minutes
Denentoshi Tokyu "Azamino" bus 6 minutes Oba Ayumi Sakagami 3 minutes
Denentoshi Tokyu "Ichigao" walk 25 minutes 東急田園都市線「あざみ野」歩23分
東急田園都市線「あざみ野」バス6分大場坂上歩3分
東急田園都市線「市が尾」歩25分
| Related links 関連リンク | | [Related Sites of this company] 【この会社の関連サイト】 | Person in charge 担当者より | | Rep Saito Yu Age: 20 Daigyokai Experience: 6 years customers one person I try My home plan that suits one person !! Let's realize together a satisfactory plan reasonable !! 担当者齋藤 悠年齢:20代業界経験:6年お客様一人一人に合ったマイホームプランを心がけています!!無理のない満足いく計画を一緒に実現しましょう!! | Contact お問い合せ先 | | TEL: 0800-603-8928 [Toll free] mobile phone ・ Also available from PHS
Caller ID is not notified
Please contact the "saw SUUMO (Sumo)"
If it does not lead, If the real estate company TEL:0800-603-8928【通話料無料】携帯電話・PHSからもご利用いただけます
発信者番号は通知されません
「SUUMO(スーモ)を見た」と問い合わせください
つながらない方、不動産会社の方は
| Building coverage, floor area ratio 建ぺい率・容積率 | | Kenpei rate: 40%, Volume ratio: 80% 建ペい率:40%、容積率:80% | Time residents 入居時期 | | Consultation 相談 | Land of the right form 土地の権利形態 | | Ownership 所有権 | Structure and method of construction 構造・工法 | | Wooden 2-story 木造2階建 | Use district 用途地域 | | One low-rise 1種低層 | Land category 地目 | | Residential land 宅地 | Overview and notices その他概要・特記事項 | | Contact: Saito Yu, Building confirmation number: the H25 building certification No. KBI02091 担当者:齋藤 悠、建築確認番号:第H25確認建築KBI02091号 | Company profile 会社概要 | | <Mediation> Kanagawa Governor (2) the first 026,950 No. Century 21 Corporation Yokohama estate Yubinbango222-0033 Yokohama-shi, Kanagawa-ku, Yokohama, Kohoku 3-21-12 <仲介>神奈川県知事(2)第026950号センチュリー21(株)ヨコハマ地所〒222-0033 神奈川県横浜市港北区新横浜3-21-12 |
Local appearance photo現地外観写真 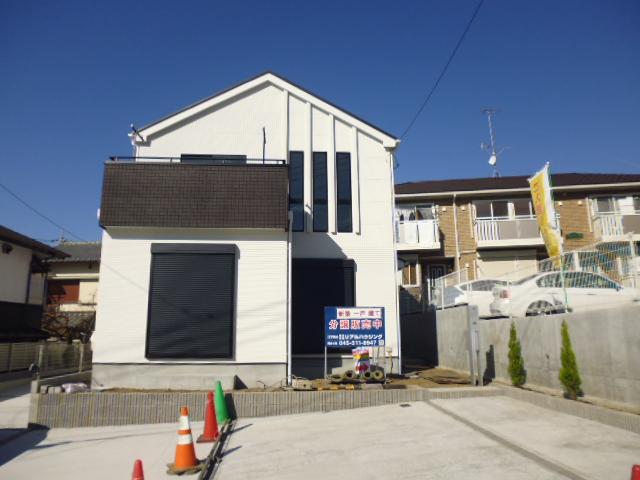 Local (November 30, 2013) Shooting
現地(2013年11月30日)撮影
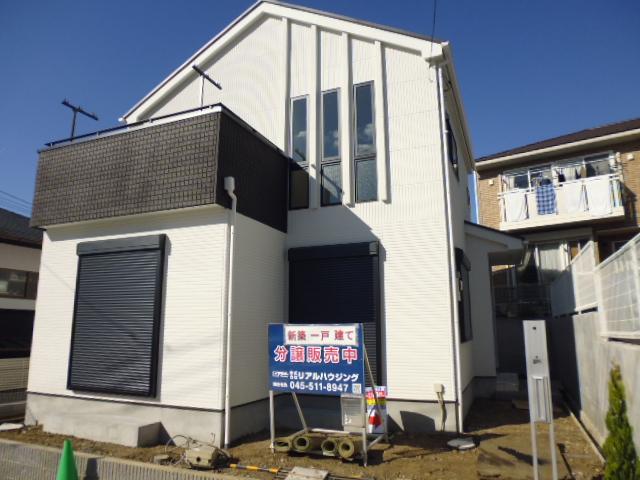 Local (November 30, 2013) Shooting
現地(2013年11月30日)撮影
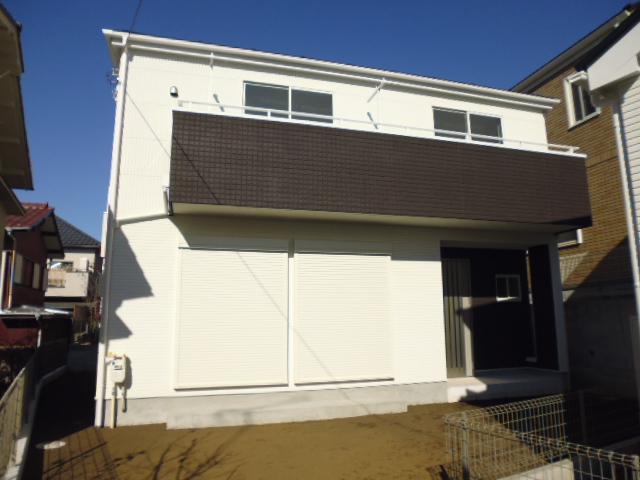 Local (November 30, 2013) Shooting
現地(2013年11月30日)撮影
Floor plan間取り図 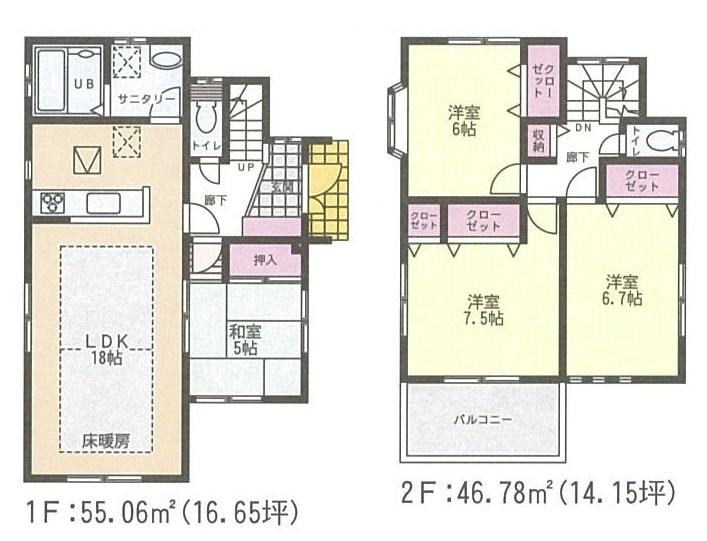 (1 Building), Price 54,800,000 yen, 4LDK, Land area 163.31 sq m , Building area 101.84 sq m
(1号棟)、価格5480万円、4LDK、土地面積163.31m2、建物面積101.84m2
Local appearance photo現地外観写真 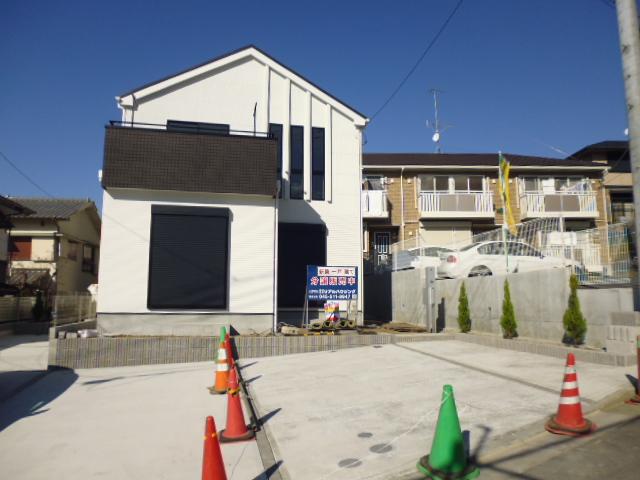 Local (November 30, 2013) Shooting
現地(2013年11月30日)撮影
Livingリビング 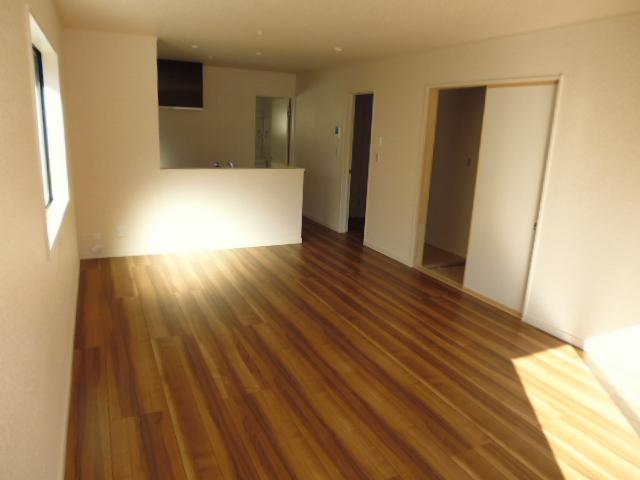 Indoor (November 30, 2013) Shooting
室内(2013年11月30日)撮影
Bathroom浴室 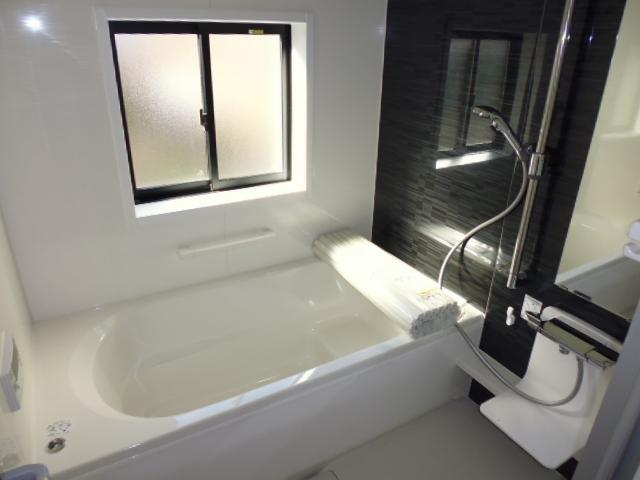 Indoor (November 30, 2013) Shooting
室内(2013年11月30日)撮影
Kitchenキッチン 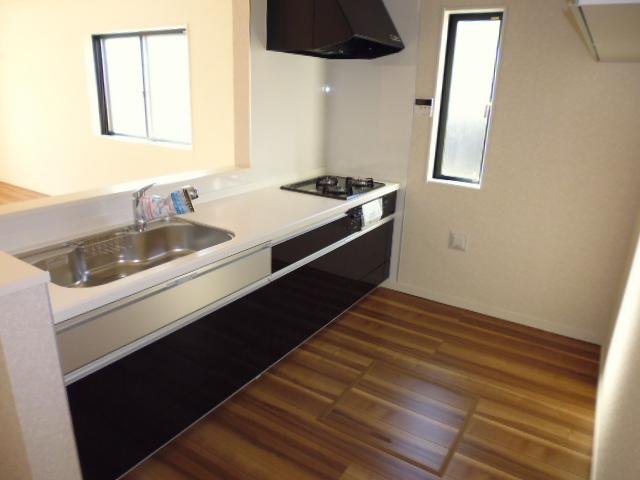 Indoor (November 30, 2013) Shooting
室内(2013年11月30日)撮影
Non-living roomリビング以外の居室 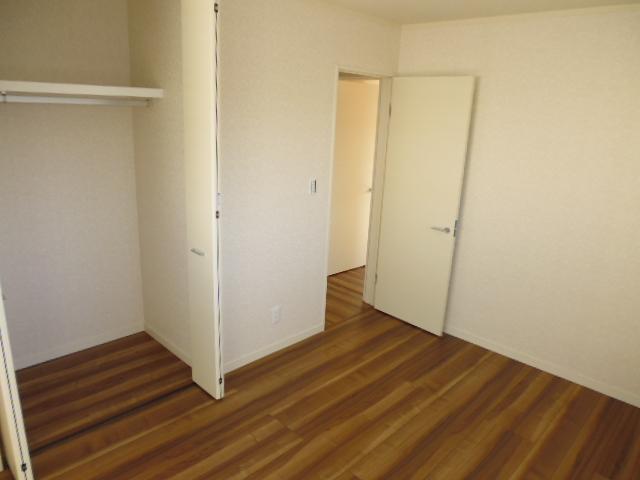 Indoor (November 30, 2013) Shooting
室内(2013年11月30日)撮影
Wash basin, toilet洗面台・洗面所 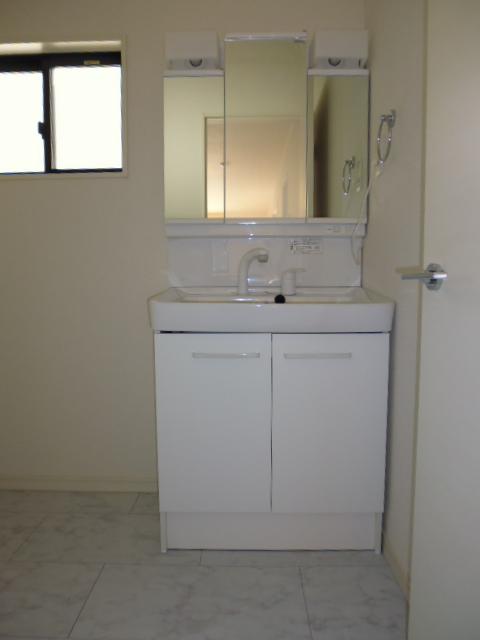 Indoor (November 30, 2013) Shooting
室内(2013年11月30日)撮影
Toiletトイレ 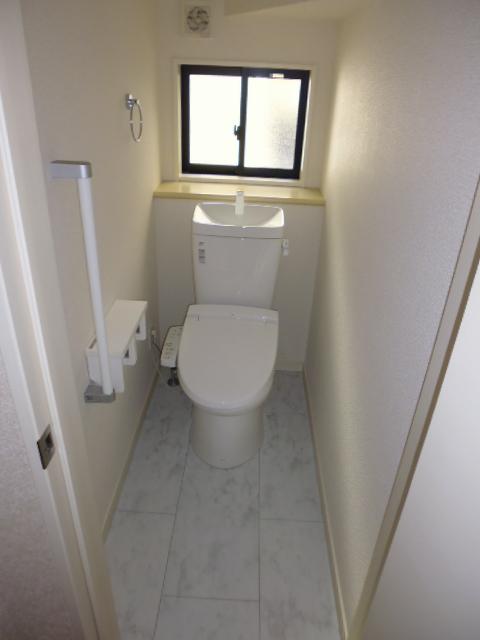 Indoor (November 30, 2013) Shooting
室内(2013年11月30日)撮影
Park公園 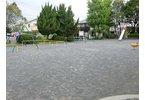 Azamino until Nishikoen 720m
あざみ野西公園まで720m
Floor plan間取り図 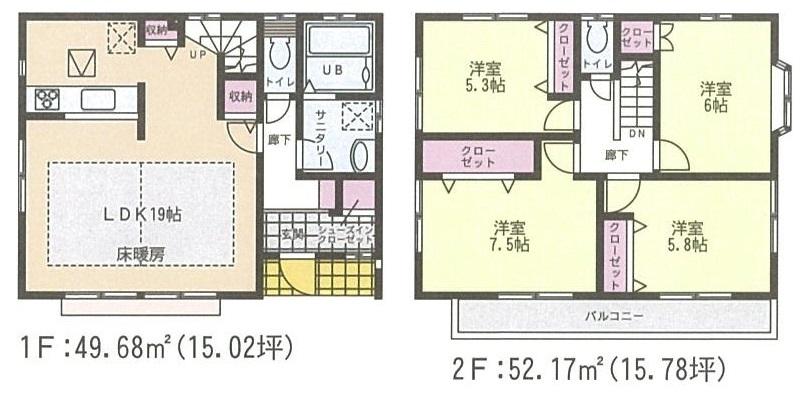 (Building 2), Price 51,800,000 yen, 4LDK, Land area 182.65 sq m , Building area 101.85 sq m
(2号棟)、価格5180万円、4LDK、土地面積182.65m2、建物面積101.85m2
Livingリビング 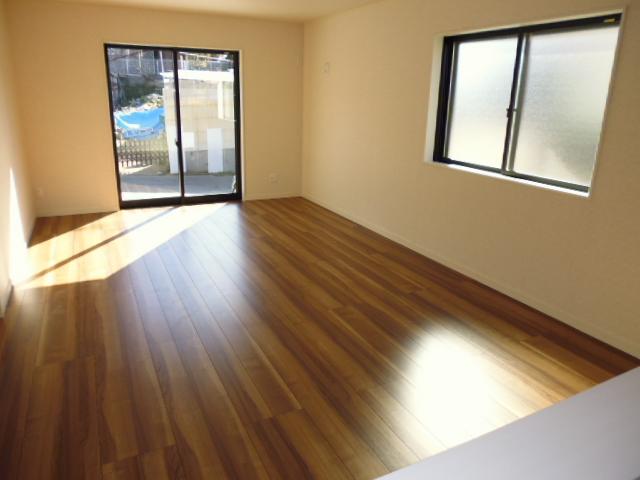 Indoor (November 30, 2013) Shooting
室内(2013年11月30日)撮影
Bathroom浴室 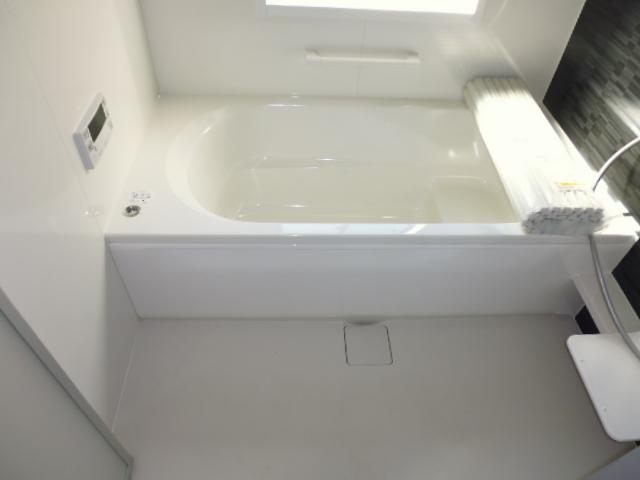 Indoor (November 30, 2013) Shooting
室内(2013年11月30日)撮影
Kindergarten ・ Nursery幼稚園・保育園 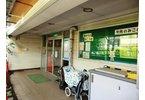 Shalom to nursery school 1040m
シャローム保育園まで1040m
Junior high school中学校 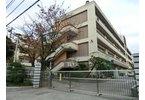 1760m to Yokohama Municipal Susukino junior high school
横浜市立すすき野中学校まで1760m
Primary school小学校 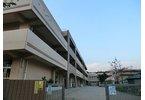 720m to Yokohama Municipal Kurosuda Elementary School
横浜市立黒須田小学校まで720m
Hospital病院 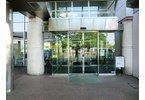 1840m to Yokohama General Hospital
横浜総合病院まで1840m
Kindergarten ・ Nursery幼稚園・保育園 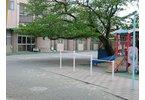 Ichigao 1760m to kindergarten
市ヶ尾幼稚園まで1760m
Hospital病院 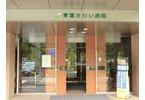 Aoba Sawai to the hospital 1280m
青葉さわい病院まで1280m
Location
|






















