New Homes » Kanto » Kanagawa Prefecture » Aoba-ku, Yokohama City
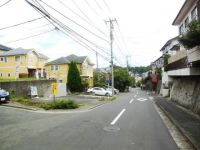 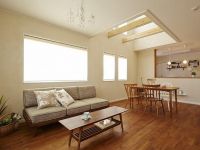
| | Yokohama City, Kanagawa Prefecture, Aoba-ku, 神奈川県横浜市青葉区 |
| Denentoshi Tokyu "Ichigao" walk 19 minutes 東急田園都市線「市が尾」歩19分 |
| ◆ Southwest in the quiet residential area corner lot ~ Hito ・ Living environment favorable ◆ Car Space 2 ~ Three Allowed ◆ Scandinavian-style house in Norden House enforcement ◆閑静な住宅地内の南西角地 ~ 陽当・住環境良好◆カースペース2 ~ 3台可◆ノルデンハウス施行の北欧風住宅 |
| Corresponding to the flat-35S, Pre-ground survey, Parking three or more possible, LDK20 tatami mats or more, Facing south, System kitchen, Bathroom Dryer, Yang per good, All room storage, Siemens south road, A quiet residential area, Or more before road 6m, Corner lot, Washbasin with shower, Face-to-face kitchen, Toilet 2 places, Bathroom 1 tsubo or more, 2-story, 2 or more sides balcony, South balcony, Warm water washing toilet seat, loft, Atrium, TV monitor interphone, All living room flooring, Dish washing dryer, All room 6 tatami mats or more, Water filter, Living stairs, City gas フラット35Sに対応、地盤調査済、駐車3台以上可、LDK20畳以上、南向き、システムキッチン、浴室乾燥機、陽当り良好、全居室収納、南側道路面す、閑静な住宅地、前道6m以上、角地、シャワー付洗面台、対面式キッチン、トイレ2ヶ所、浴室1坪以上、2階建、2面以上バルコニー、南面バルコニー、温水洗浄便座、ロフト、吹抜け、TVモニタ付インターホン、全居室フローリング、食器洗乾燥機、全居室6畳以上、浄水器、リビング階段、都市ガス |
Features pickup 特徴ピックアップ | | Corresponding to the flat-35S / Pre-ground survey / Parking three or more possible / LDK20 tatami mats or more / Facing south / System kitchen / Bathroom Dryer / Yang per good / All room storage / Siemens south road / A quiet residential area / Or more before road 6m / Corner lot / Washbasin with shower / Face-to-face kitchen / Toilet 2 places / Bathroom 1 tsubo or more / 2-story / 2 or more sides balcony / South balcony / Warm water washing toilet seat / loft / Atrium / TV monitor interphone / All living room flooring / Dish washing dryer / All room 6 tatami mats or more / Water filter / Living stairs / City gas フラット35Sに対応 /地盤調査済 /駐車3台以上可 /LDK20畳以上 /南向き /システムキッチン /浴室乾燥機 /陽当り良好 /全居室収納 /南側道路面す /閑静な住宅地 /前道6m以上 /角地 /シャワー付洗面台 /対面式キッチン /トイレ2ヶ所 /浴室1坪以上 /2階建 /2面以上バルコニー /南面バルコニー /温水洗浄便座 /ロフト /吹抜け /TVモニタ付インターホン /全居室フローリング /食器洗乾燥機 /全居室6畳以上 /浄水器 /リビング階段 /都市ガス | Price 価格 | | 54,550,000 yen ~ 58,550,000 yen 5455万円 ~ 5855万円 | Floor plan 間取り | | 3LDK ~ 4LDK 3LDK ~ 4LDK | Units sold 販売戸数 | | 2 units 2戸 | Total units 総戸数 | | 2 units 2戸 | Land area 土地面積 | | 145.43 sq m ~ 153.6 sq m (43.99 tsubo ~ 46.46 square meters) 145.43m2 ~ 153.6m2(43.99坪 ~ 46.46坪) | Building area 建物面積 | | 105.98 sq m ~ 118.2 sq m (32.05 tsubo ~ 35.75 square meters) 105.98m2 ~ 118.2m2(32.05坪 ~ 35.75坪) | Driveway burden-road 私道負担・道路 | | Road width: 4.5m ~ 8m, Asphaltic pavement 道路幅:4.5m ~ 8m、アスファルト舗装 | Completion date 完成時期(築年月) | | March 2014 schedule 2014年3月予定 | Address 住所 | | Yokohama City, Kanagawa Prefecture, Aoba-ku, Oba-cho, 243-31 神奈川県横浜市青葉区大場町243-31 | Traffic 交通 | | Denentoshi Tokyu "Ichigao" walk 19 minutes
Denentoshi Tokyu "Eda" walk 26 minutes
Denentoshi Tokyu "Azamino" walk 30 minutes 東急田園都市線「市が尾」歩19分
東急田園都市線「江田」歩26分
東急田園都市線「あざみ野」歩30分
| Related links 関連リンク | | [Related Sites of this company] 【この会社の関連サイト】 | Person in charge 担当者より | | Person in charge of real-estate and building Hiroyuki Nagano Age: 40 Daigyokai Experience: 10 years 担当者宅建長野 裕之年齢:40代業界経験:10年 | Contact お問い合せ先 | | TEL: 0120-989408 [Toll free] Please contact the "saw SUUMO (Sumo)" TEL:0120-989408【通話料無料】「SUUMO(スーモ)を見た」と問い合わせください | Building coverage, floor area ratio 建ぺい率・容積率 | | Kenpei rate: 40%, Volume ratio: 80% 建ペい率:40%、容積率:80% | Time residents 入居時期 | | April 2014 schedule 2014年4月予定 | Land of the right form 土地の権利形態 | | Ownership 所有権 | Structure and method of construction 構造・工法 | | Wooden 2-story 木造2階建 | Use district 用途地域 | | One low-rise 1種低層 | Land category 地目 | | Residential land 宅地 | Other limitations その他制限事項 | | Residential land development construction regulation area, Height district, Site area minimum Yes 宅地造成工事規制区域、高度地区、敷地面積最低限度有 | Overview and notices その他概要・特記事項 | | Contact: Hiroyuki Nagano, Building confirmation number: first H25SBC- sure 03198H No. 担当者:長野 裕之、建築確認番号:第H25SBC-確03198H号 | Company profile 会社概要 | | <Seller> Governor of Kanagawa Prefecture (1) No. 027604 Hausudu Higashi-Totsuka store Co., Ltd. Trust House Yubinbango244-0802 Kanagawa Prefecture, Totsuka-ku, Yokohama-shi Hirado 1-3-23 <売主>神奈川県知事(1)第027604号ハウスドゥ東戸塚店(株)トラストハウス〒244-0802 神奈川県横浜市戸塚区平戸1-3-23 |
Local photos, including front road前面道路含む現地写真 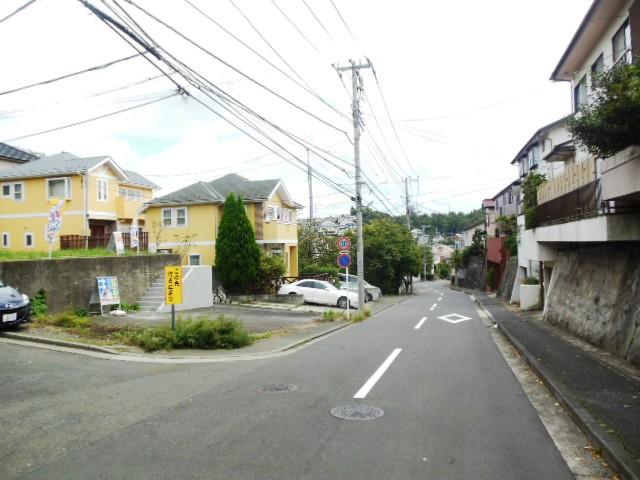 Newly built two buildings of the Scandinavian is born in the southwest corner lot in a quiet residential area.
閑静な住宅地内の南西角地に北欧風の新築2棟が誕生します。
Model house photoモデルハウス写真 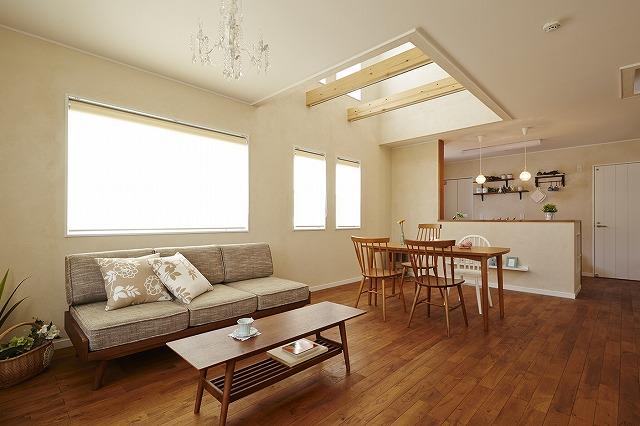 Natural taste of the interior, which was adopted solid flooring
無垢フローリングを採用したナチュラルテイストのインテリア
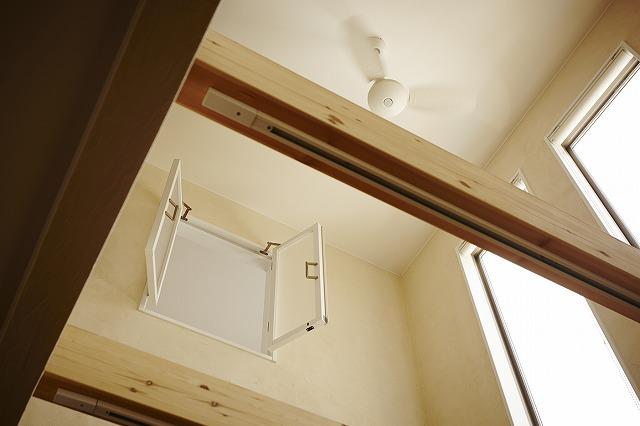 Planning with an emphasis on space and lighting, such as living with a blow
吹抜けのあるリビングなど空間と採光を重視したプランニング
Floor plan間取り図 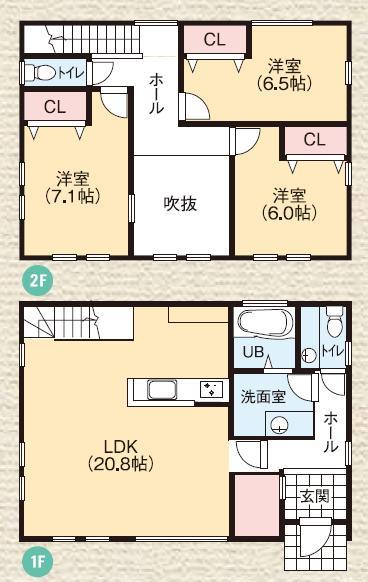 (1 Building), Price 58,550,000 yen, 3LDK, Land area 145.43 sq m , Building area 105.98 sq m
(1号棟)、価格5855万円、3LDK、土地面積145.43m2、建物面積105.98m2
Rendering (appearance)完成予想図(外観) 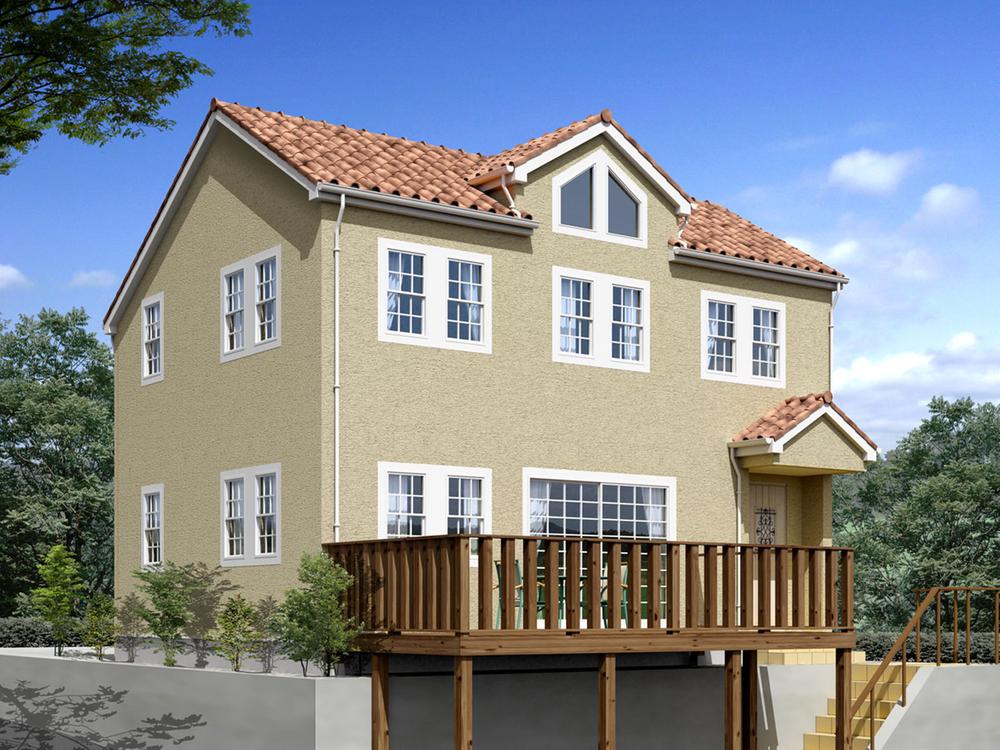 (1 Building) Rendering
(1号棟)完成予想図
Junior high school中学校 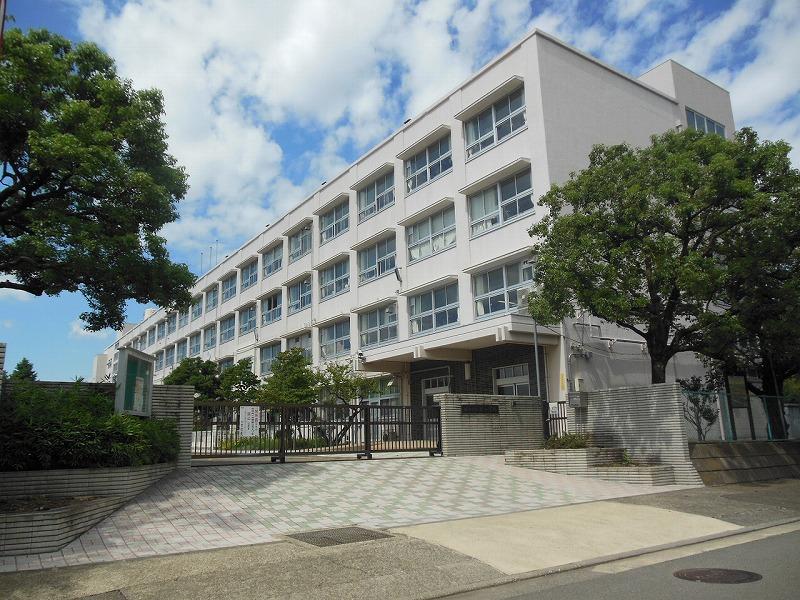 1558m to Yokohama Municipal Mitakedai junior high school
横浜市立みたけ台中学校まで1558m
Model house photoモデルハウス写真 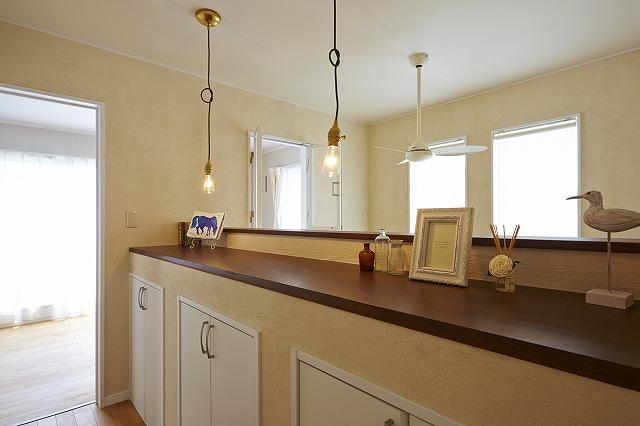 Set up a counter on the second floor hall facing the atrium
吹抜けに面した2階ホールにはカウンターを設置
Floor plan間取り図 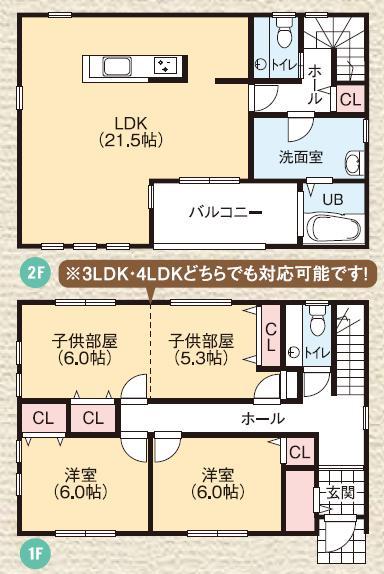 (Building 2), Price 54,550,000 yen, 4LDK, Land area 153.6 sq m , Building area 112.21 sq m
(2号棟)、価格5455万円、4LDK、土地面積153.6m2、建物面積112.21m2
Rendering (appearance)完成予想図(外観) 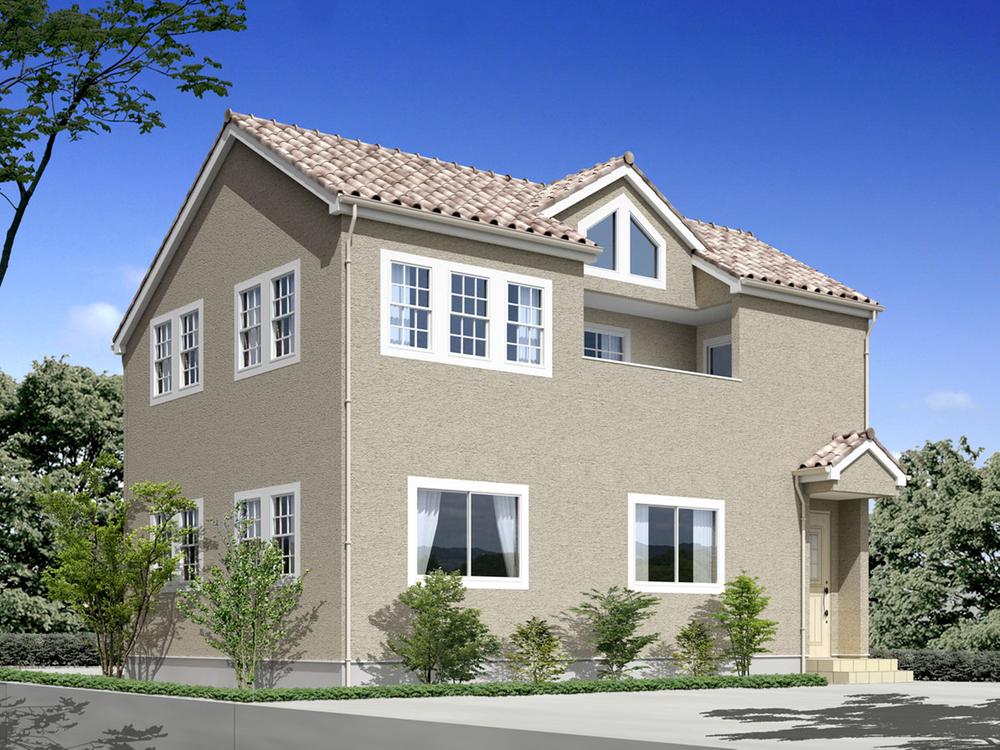 (Building 2) Rendering
(2号棟)完成予想図
Kindergarten ・ Nursery幼稚園・保育園 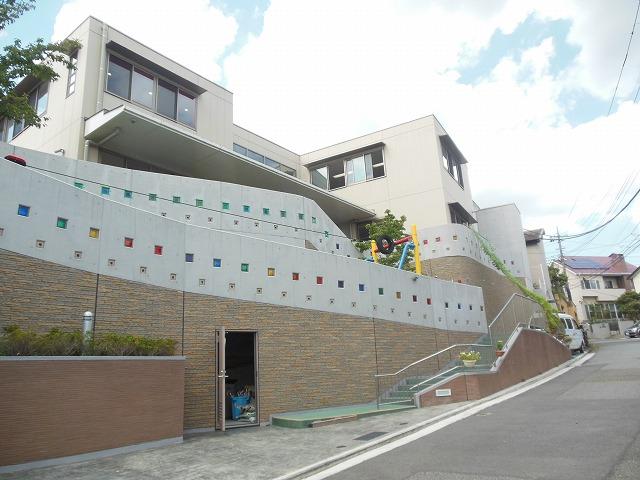 234m to Oba Yuri Haku kindergarten
大場白ゆり幼稚園まで234m
Model house photoモデルハウス写真 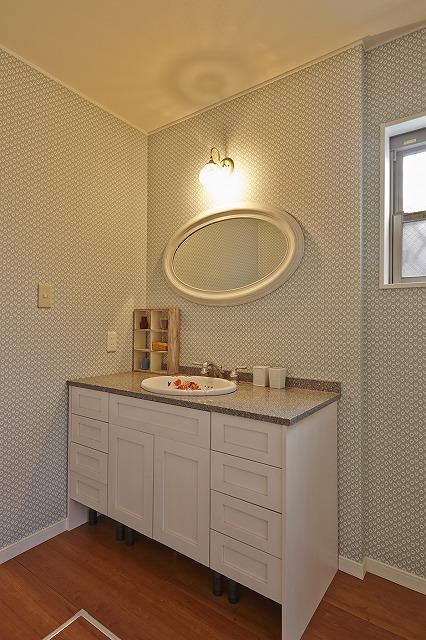 Wash bowl and counter, Kodawari of women coordinator in mirror ...
洗面ボウルやカウンター、鏡にも女性コーディネーターのコダワリが…
Government office役所 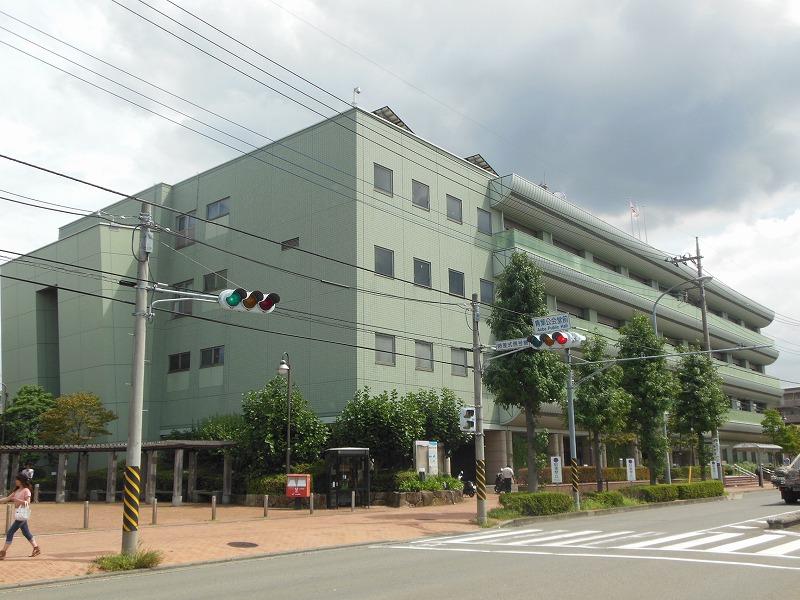 1249m to Yokohama City Aoba Ward Office
横浜市青葉区役所まで1249m
Model house photoモデルハウス写真 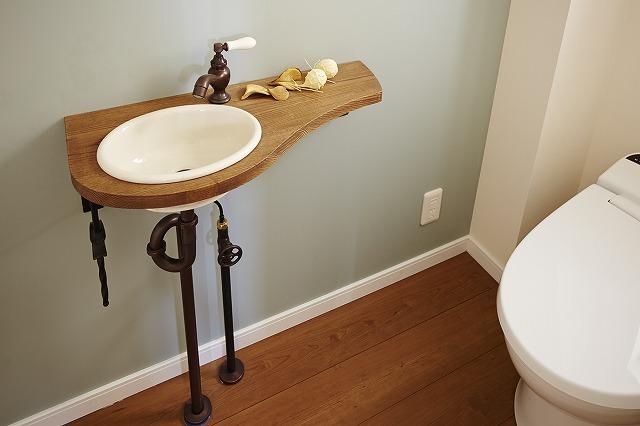 This hand-washing bowl in spacious toilet Why
ゆったりとしたトイレにこんな手洗いボウルはいかがでしょう
Park公園 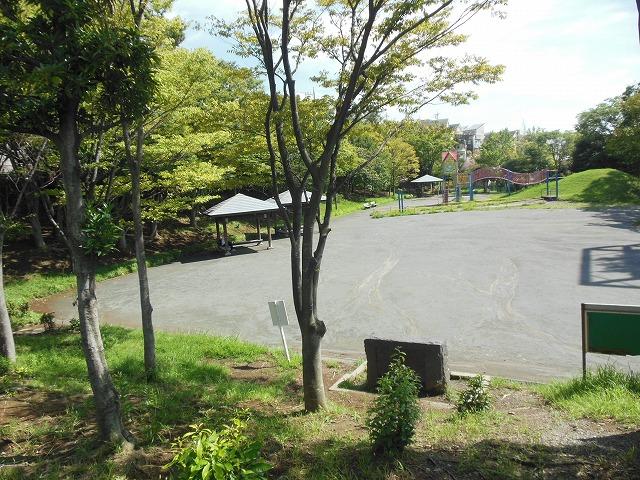 453m to Oba Kayanoki park
大場かやのき公園まで453m
Primary school小学校 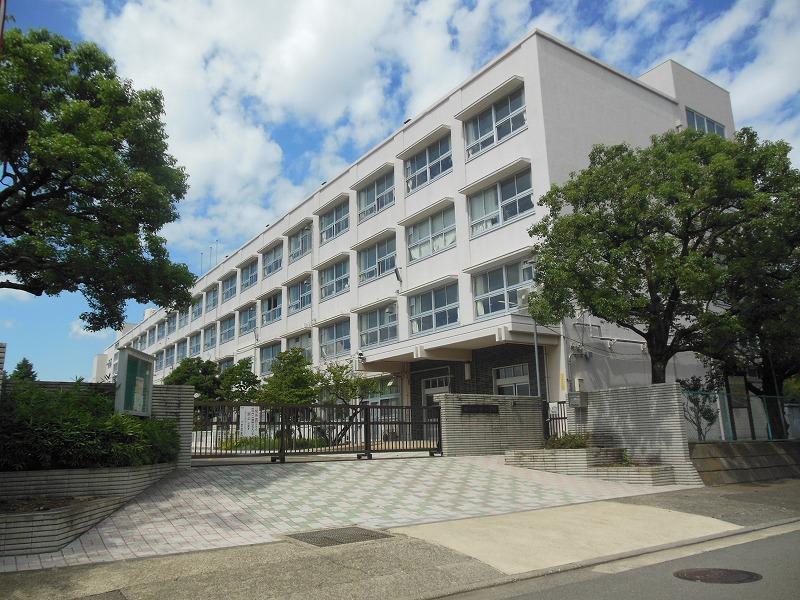 To iron elementary school 1200m
鉄小学校まで1200m
Park公園 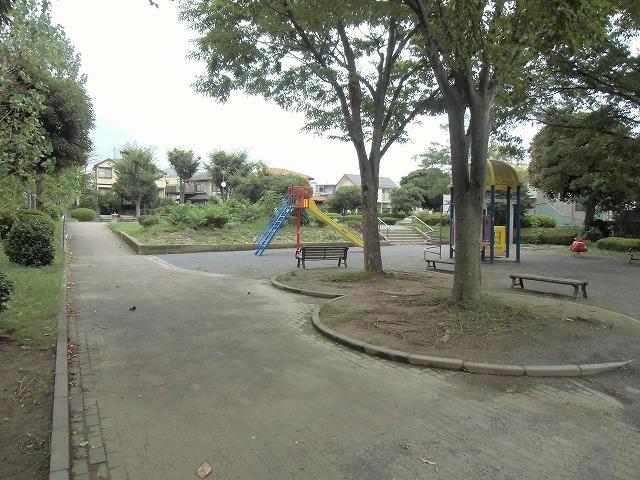 Inarimae 50m to the first park
稲荷前第一公園まで50m
Location
|

















