New Homes » Kanto » Kanagawa Prefecture » Aoba-ku, Yokohama City
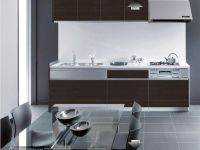 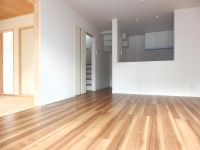
| | Yokohama City, Kanagawa Prefecture, Aoba-ku, 神奈川県横浜市青葉区 |
| Denentoshi Tokyu "Aobadai" walk 23 minutes 東急田園都市線「青葉台」歩23分 |
| ■ There are three cars car space, Site of 58 square meters in the land readjustment land, The garden is home to spacious to take 5m ■カースペース3台分あり、区画整理地内に58坪の敷地、庭先は5m取れるゆったりしたお家です |
| «Equipment, Specifications » ☆ Outer wall, Over Bell Power Board adopted to ☆ Flooring, Natural style, Natural flavor full ☆ First plus made system Kitchen adopted ☆ House Tech made the system bus employed to produce a high quality, relaxing space with eco ● land about 58 square meters, The building is 100 sq m or more of 4LDK ● good per yang, You spread a large garden on the south side (yard 5m) ● 250m to Mitakedai Small, Mitakedai 250m until junior high school Until Mitakedai park 400m ● living environment favorable ・ 6.5m is a calm atmosphere of the public road surface ● For details, [Free dial] Until 0800-602-5816, Please not hesitate to contact us. ≪設備、仕様≫☆外壁は、へーベルパワーボード採用☆床材は、ナチュラルスタイル、自然風味いっぱい☆ファーストプラス製システムキッチン採用☆エコで上質なリラックス空間を演出するハウステック製システムバス採用●土地約58坪、建物100m2以上の4LDKです●陽当たり良好、南側に広いお庭が広がります(庭先5m)●みたけ台小まで250m、みたけ台中学校まで250m みたけ台公園まで400m●住環境良好・6.5m公道面の落ち着いた雰囲気です●詳しくは【フリーダイヤル】0800-602-5816 まで、お気軽にお問い合わせ下さいませ。 |
Features pickup 特徴ピックアップ | | Corresponding to the flat-35S / Pre-ground survey / Parking two Allowed / 2 along the line more accessible / Land 50 square meters or more / LDK18 tatami mats or more / Facing south / System kitchen / Bathroom Dryer / Yang per good / All room storage / A quiet residential area / Around traffic fewer / Or more before road 6m / Japanese-style room / Garden more than 10 square meters / Washbasin with shower / Face-to-face kitchen / Barrier-free / Toilet 2 places / Bathroom 1 tsubo or more / 2-story / South balcony / Double-glazing / Warm water washing toilet seat / Nantei / Underfloor Storage / The window in the bathroom / TV monitor interphone / Ventilation good / All room 6 tatami mats or more / Water filter / City gas / All rooms are two-sided lighting / A large gap between the neighboring house / Maintained sidewalk / Readjustment land within フラット35Sに対応 /地盤調査済 /駐車2台可 /2沿線以上利用可 /土地50坪以上 /LDK18畳以上 /南向き /システムキッチン /浴室乾燥機 /陽当り良好 /全居室収納 /閑静な住宅地 /周辺交通量少なめ /前道6m以上 /和室 /庭10坪以上 /シャワー付洗面台 /対面式キッチン /バリアフリー /トイレ2ヶ所 /浴室1坪以上 /2階建 /南面バルコニー /複層ガラス /温水洗浄便座 /南庭 /床下収納 /浴室に窓 /TVモニタ付インターホン /通風良好 /全居室6畳以上 /浄水器 /都市ガス /全室2面採光 /隣家との間隔が大きい /整備された歩道 /区画整理地内 | Event information イベント情報 | | Local sales meetings (Please be sure to ask in advance) schedule / During the public time / 9:00 ~ 20:00 Request welcome Please contact us without hesitation. It also offers weekday guidance, Pick-up is free of charge. 現地販売会(事前に必ずお問い合わせください)日程/公開中時間/9:00 ~ 20:00資料請求大歓迎 お気兼ねなくお問い合わせください。平日のご案内も承っております、送迎無料です。 | Price 価格 | | 49,800,000 yen 4980万円 | Floor plan 間取り | | 4LDK 4LDK | Units sold 販売戸数 | | 1 units 1戸 | Total units 総戸数 | | 1 units 1戸 | Land area 土地面積 | | 194.01 sq m (58.68 tsubo) (measured), Alley-like portion: 45.7 sq m including 194.01m2(58.68坪)(実測)、路地状部分:45.7m2含 | Building area 建物面積 | | 101.02 sq m (30.55 tsubo) (measured) 101.02m2(30.55坪)(実測) | Driveway burden-road 私道負担・道路 | | Nothing, East 6.5m width (contact the road width 3m) 無、東6.5m幅(接道幅3m) | Completion date 完成時期(築年月) | | March 2014 2014年3月 | Address 住所 | | Yokohama City, Kanagawa Prefecture, Aoba-ku, Mitakedai 神奈川県横浜市青葉区みたけ台 | Traffic 交通 | | Denentoshi Tokyu "Aobadai" walk 23 minutes
Denentoshi Tokyu "Fujigaoka" walk 23 minutes
Denentoshi Tokyu "Ichigao" 15 minutes Ayumi Nariai 7 minutes by bus 東急田園都市線「青葉台」歩23分
東急田園都市線「藤が丘」歩23分
東急田園都市線「市が尾」バス15分成合歩7分
| Related links 関連リンク | | [Related Sites of this company] 【この会社の関連サイト】 | Person in charge 担当者より | | The person in charge when KoTaro Age: 30 Daigyokai experience: I have been 15 years of fun guidance, Especially, Residential home of Denentoshi, Takatsu-ku, Miyamae-ku, single-family is, We will guide you in the scales from the eyes. Please leave tourist destination guidance of the Kyoto! 担当者井津 高太朗年齢:30代業界経験:15年楽しいご案内をさせていただいております、特に、田園都市線の一戸建て、高津区、宮前区の一戸建ては、目からうろこのご案内をいたします。京都の観光地案内もお任せください! | Contact お問い合せ先 | | TEL: 0800-602-5816 [Toll free] mobile phone ・ Also available from PHS
Caller ID is not notified
Please contact the "saw SUUMO (Sumo)"
If it does not lead, If the real estate company TEL:0800-602-5816【通話料無料】携帯電話・PHSからもご利用いただけます
発信者番号は通知されません
「SUUMO(スーモ)を見た」と問い合わせください
つながらない方、不動産会社の方は
| Building coverage, floor area ratio 建ぺい率・容積率 | | 40% ・ 80% 40%・80% | Time residents 入居時期 | | Consultation 相談 | Land of the right form 土地の権利形態 | | Ownership 所有権 | Structure and method of construction 構造・工法 | | Wooden 2-story (framing method) 木造2階建(軸組工法) | Use district 用途地域 | | One low-rise 1種低層 | Other limitations その他制限事項 | | Regulations have by the Landscape Act, Residential land development construction regulation area, Height district, Height ceiling Yes, Site area minimum Yes, Shade limit Yes, Setback Yes 景観法による規制有、宅地造成工事規制区域、高度地区、高さ最高限度有、敷地面積最低限度有、日影制限有、壁面後退有 | Overview and notices その他概要・特記事項 | | Contact: Germany KoTaro, Facilities: Public Water Supply, This sewage, City gas, Building confirmation number: the H25 building certification No. KBI05676, Parking: car space 担当者:井津 高太朗、設備:公営水道、本下水、都市ガス、建築確認番号:第H25確認建築KBI05676号、駐車場:カースペース | Company profile 会社概要 | | <Mediation> Minister of Land, Infrastructure and Transport (1) No. 008243 (Ltd.) USTRUST (Us Trust) Kawasaki Miyamaedaira shop Yubinbango216-0007 Kawasaki City, Kanagawa Prefecture Miyamae-ku, Kodai 2-4-5 MC Plaza 202 <仲介>国土交通大臣(1)第008243号(株)USTRUST(アストラスト)川崎宮前平店〒216-0007 神奈川県川崎市宮前区小台2-4-5 MCプラザ202 |
Same specifications photo (kitchen)同仕様写真(キッチン) 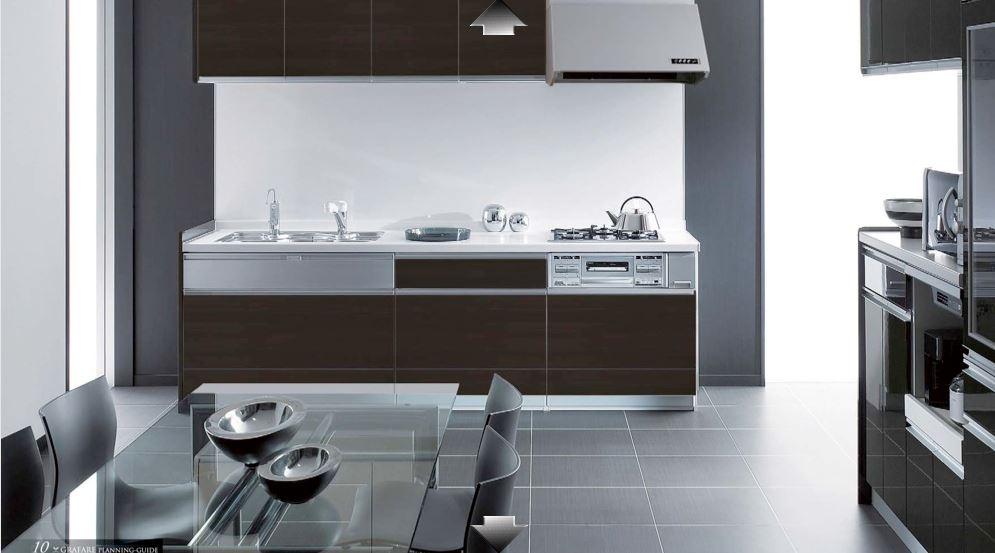 First plus made the same specification kitchen
ファーストプラス製同仕様キッチン
Same specifications photos (living)同仕様写真(リビング) 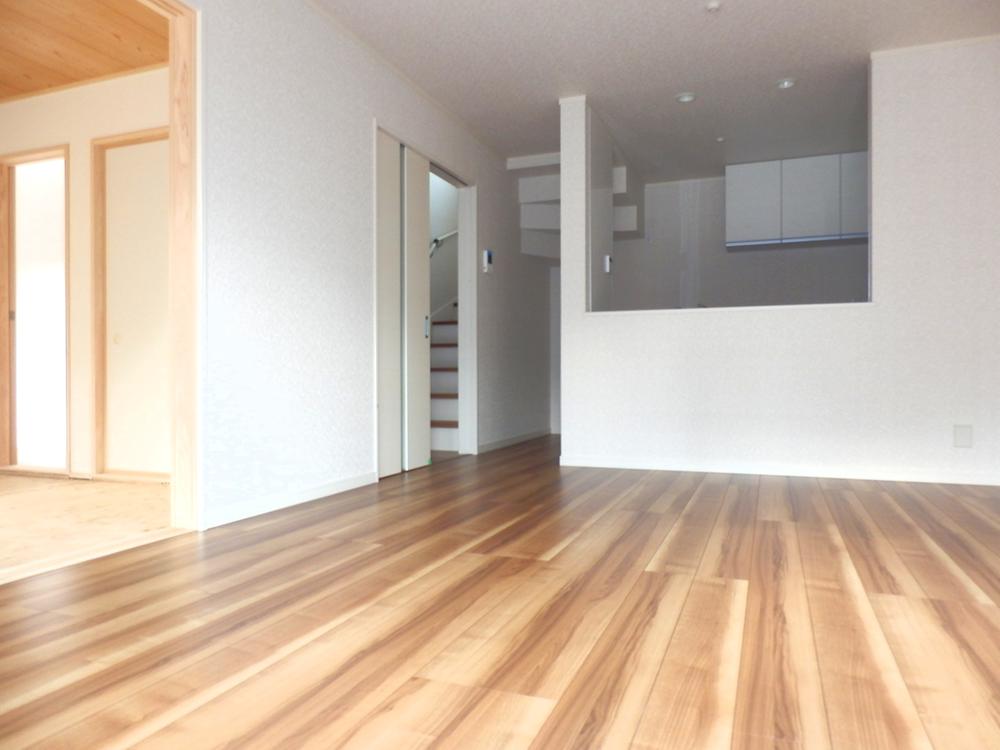 Interior style same specifications Flooring adoption of "natural quality"
インテリアスタイル同仕様 「ナチュラル質」の床材採用
Floor plan間取り図 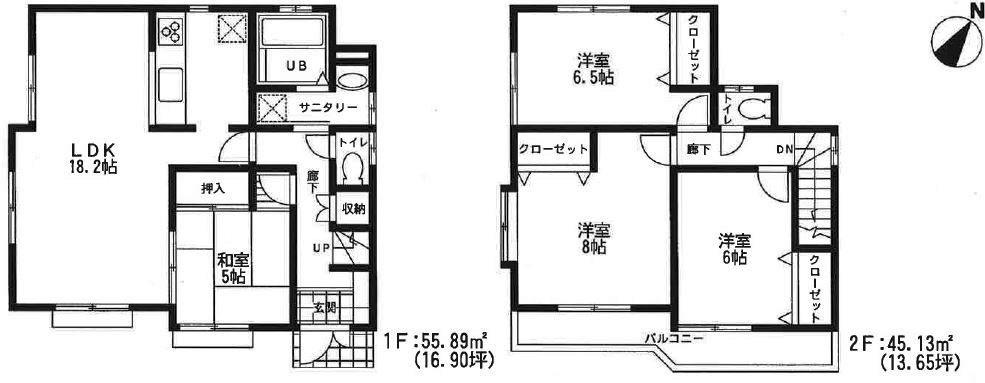 49,800,000 yen, 4LDK, Land area 194.01 sq m , Building area 101.02 sq m LDK18 Pledge With the south side of the Japanese-style room
4980万円、4LDK、土地面積194.01m2、建物面積101.02m2 LDK18帖
南側の和室付
Local guide map現地案内図 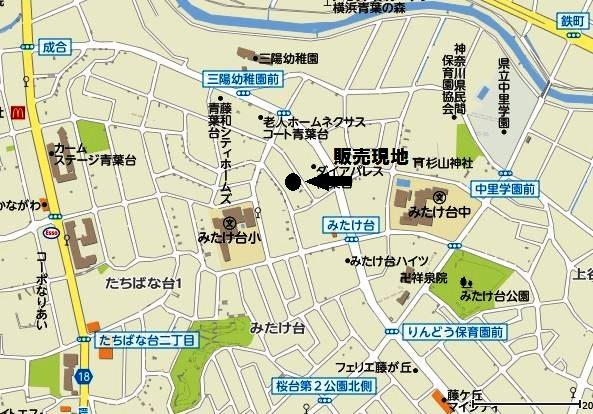 Local guide map Local sales meeting held in (This week's Saturday ・ Day) It also offers weekday guidance
現地案内図
現地販売会開催中 (今週の土・日)
平日のご案内も承っております
Same specifications photo (bathroom)同仕様写真(浴室) 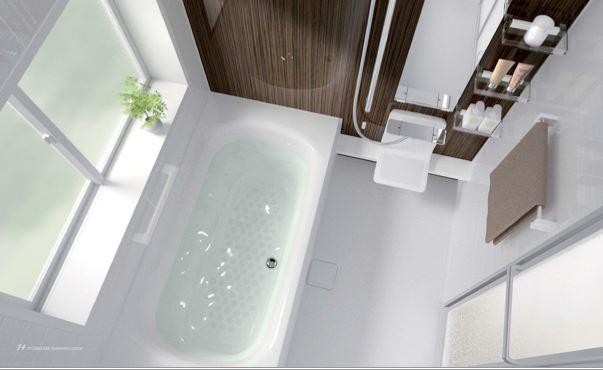 House Tech made of the same specification
ハウステック製同仕様
Local appearance photo現地外観写真 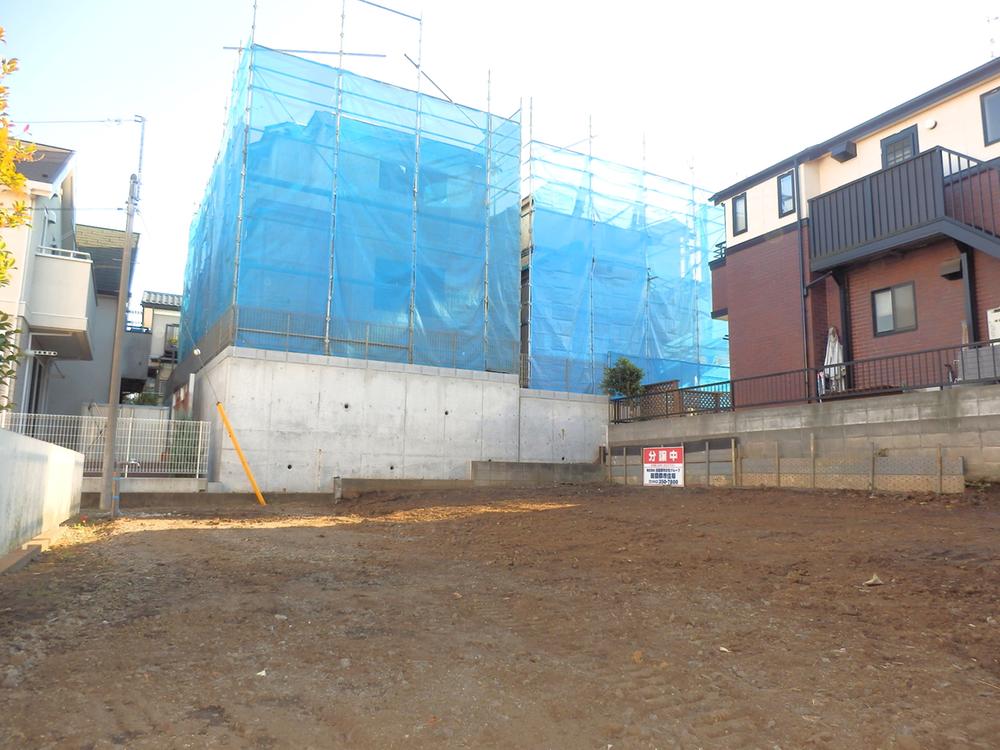 Now vacant lot, There is a breadth of the garden of the garden 5m and the house is built
更地になりました、家が建つと庭先5mの広さのお庭があります
Local photos, including front road前面道路含む現地写真 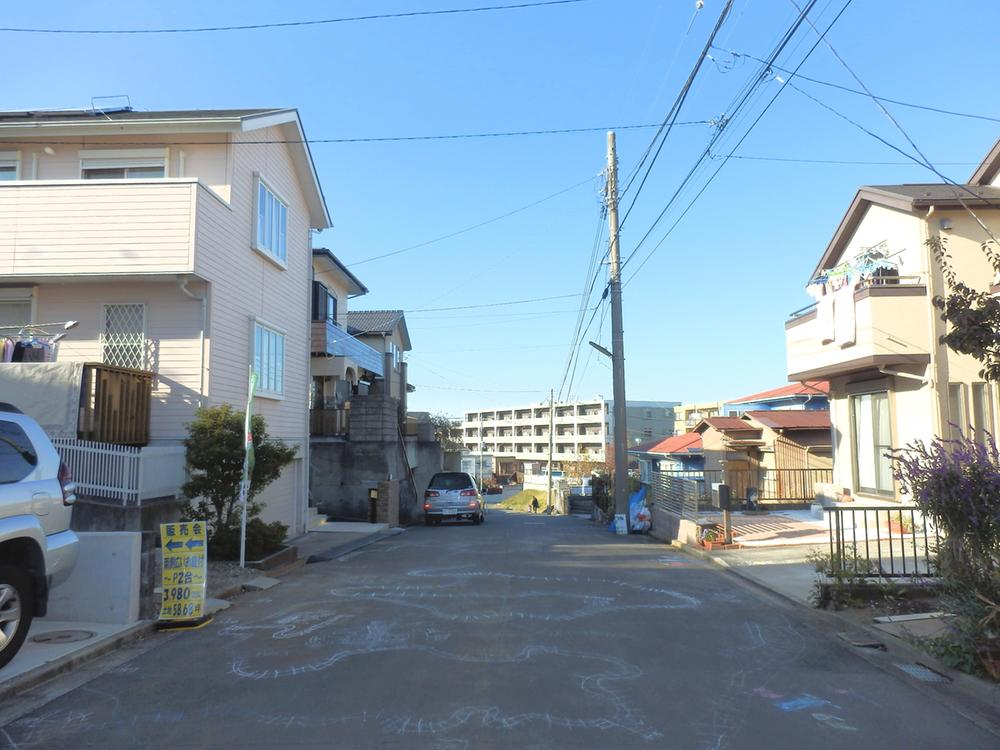 6.5m road surface of the land readjustment land
区画整理地の6.5m公道面
Same specifications photos (Other introspection)同仕様写真(その他内観) 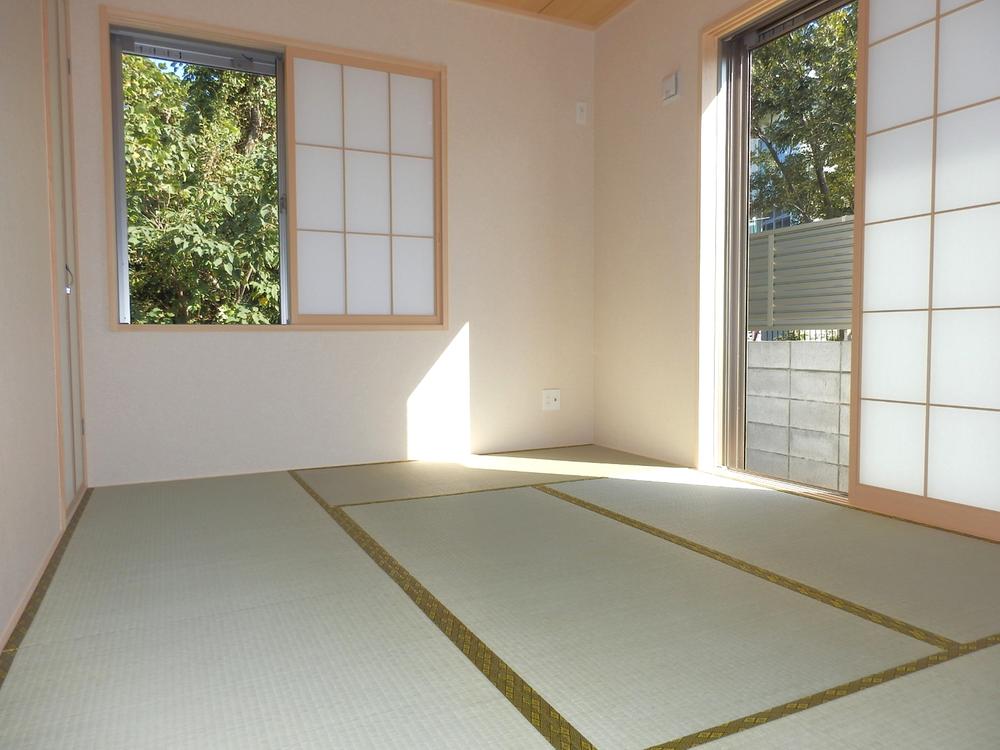 Japanese-style room Same specifications
和室 同仕様
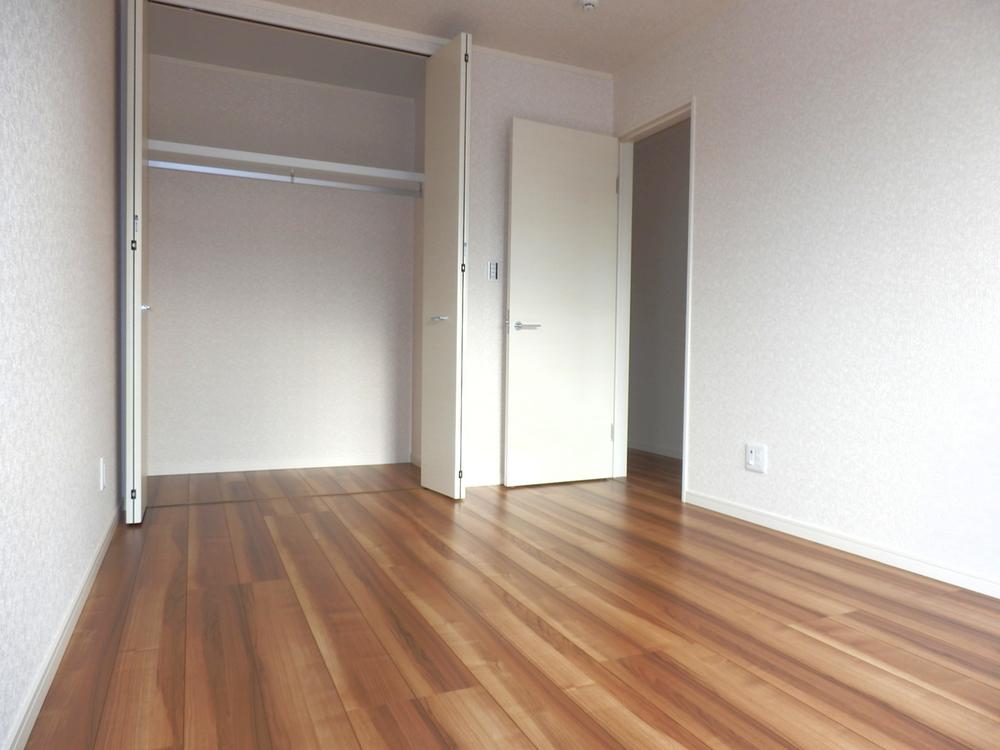 Same specifications
同仕様
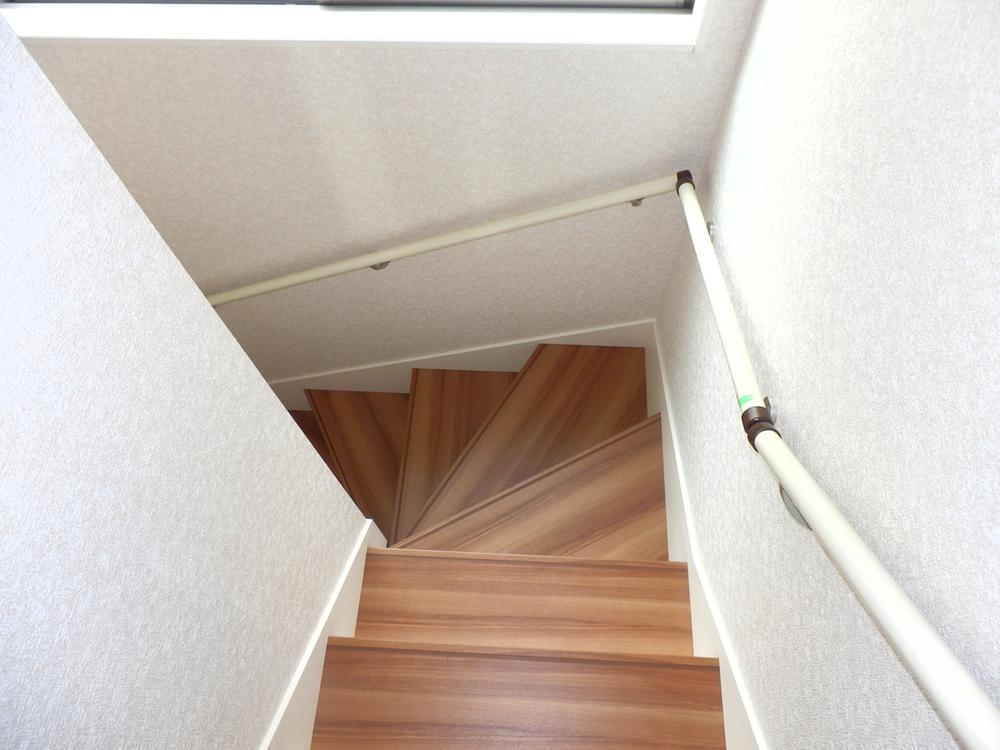 Same specifications
同仕様
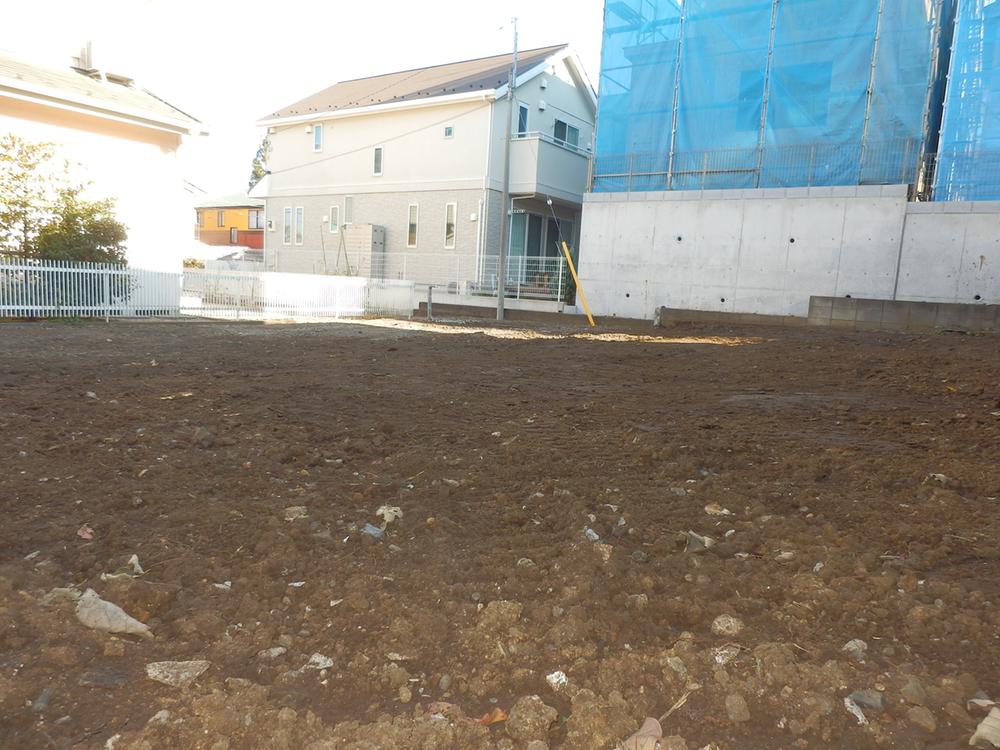 Local appearance photo
現地外観写真
Same specifications photos (living)同仕様写真(リビング) 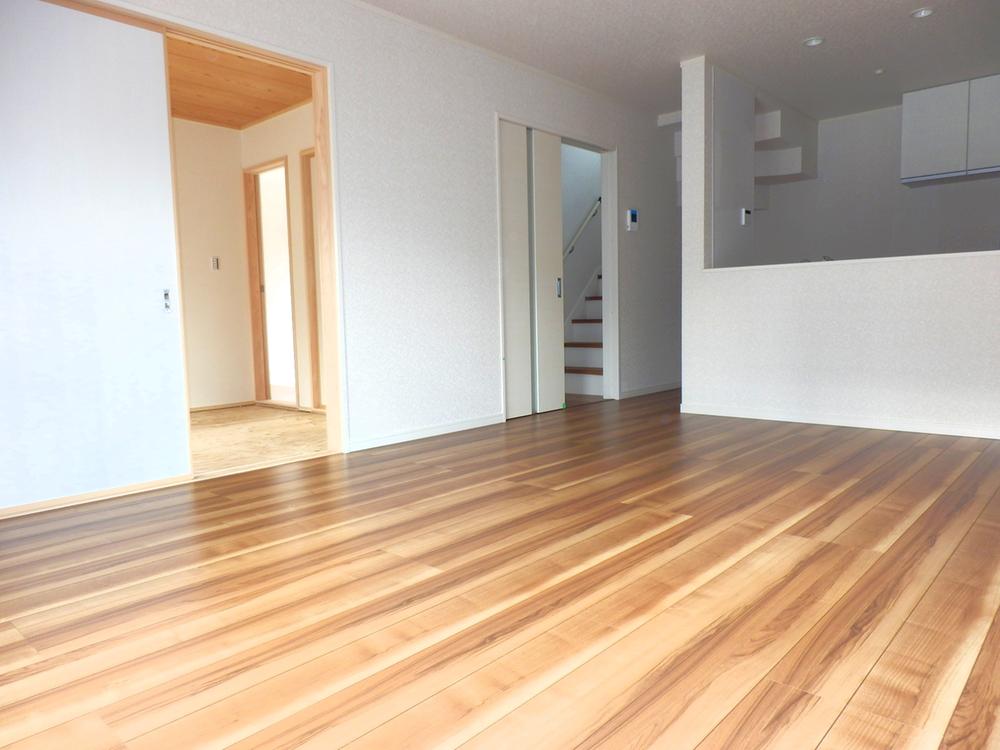 Same specifications
同仕様
Other Equipmentその他設備 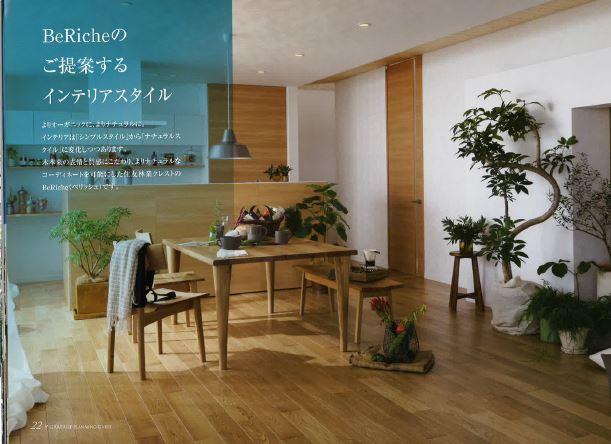 Living such as in the example flooring
リビングなど床材の一例
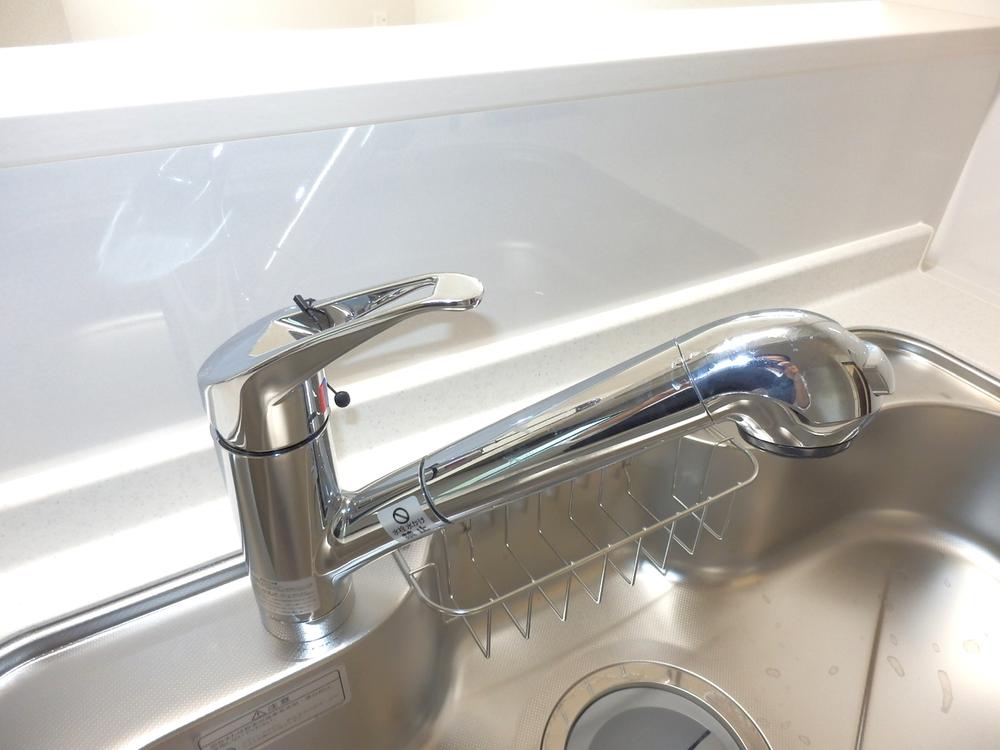 Same specifications
同仕様
Wash basin, toilet洗面台・洗面所 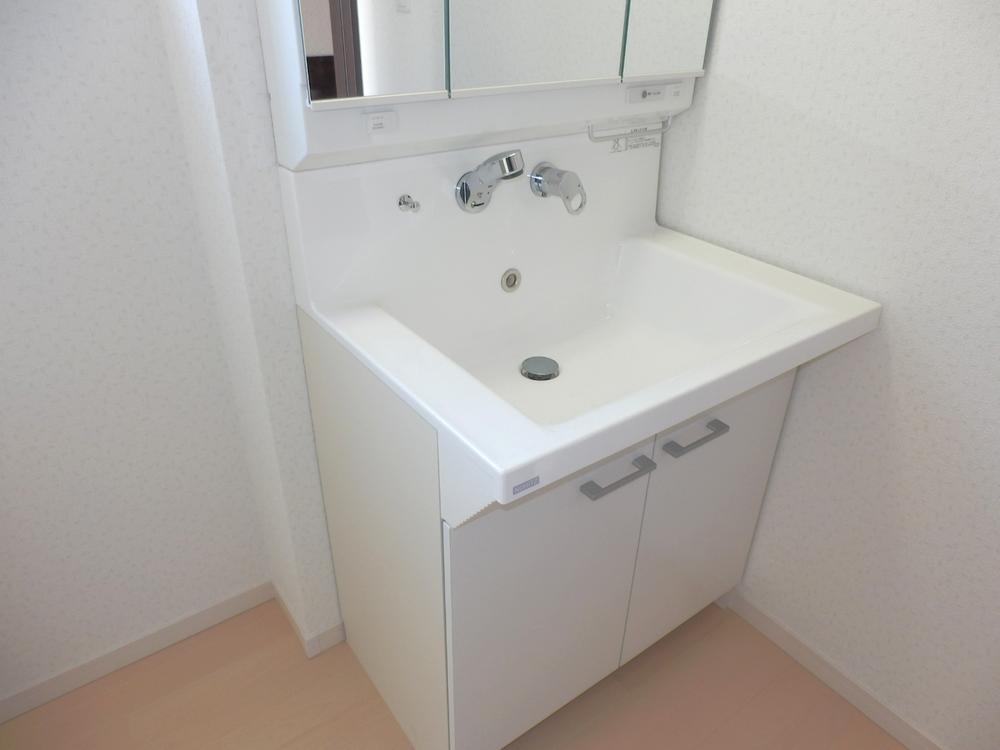 Lixil made of the same specification
Lixil製同仕様
Toiletトイレ 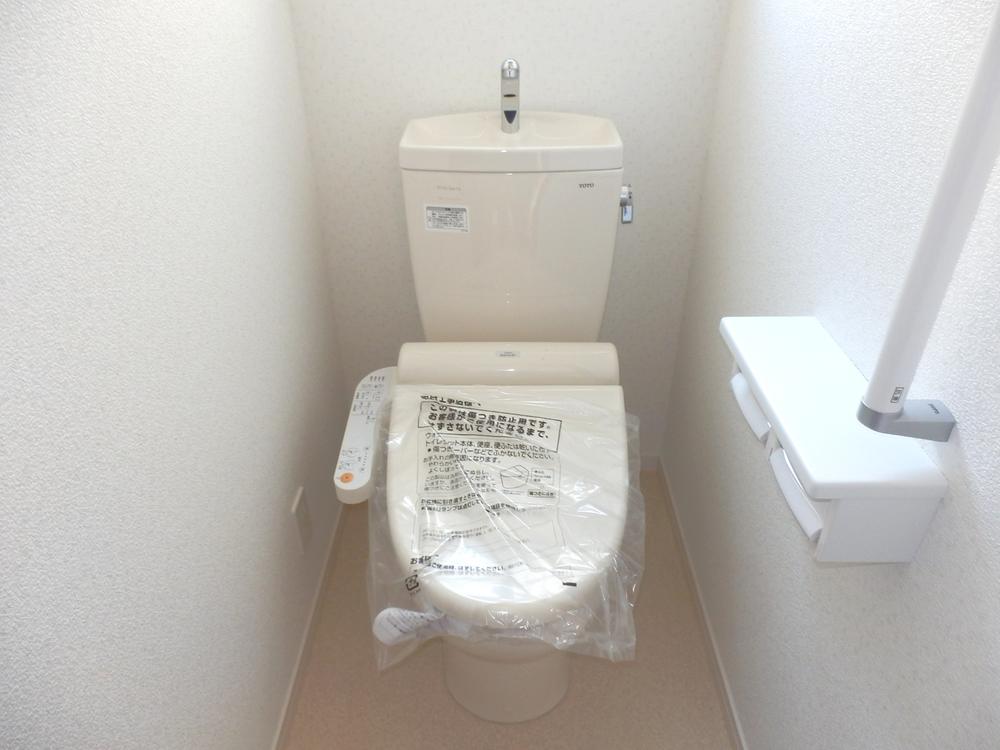 Same specifications
同仕様
Same specifications photos (Other introspection)同仕様写真(その他内観) 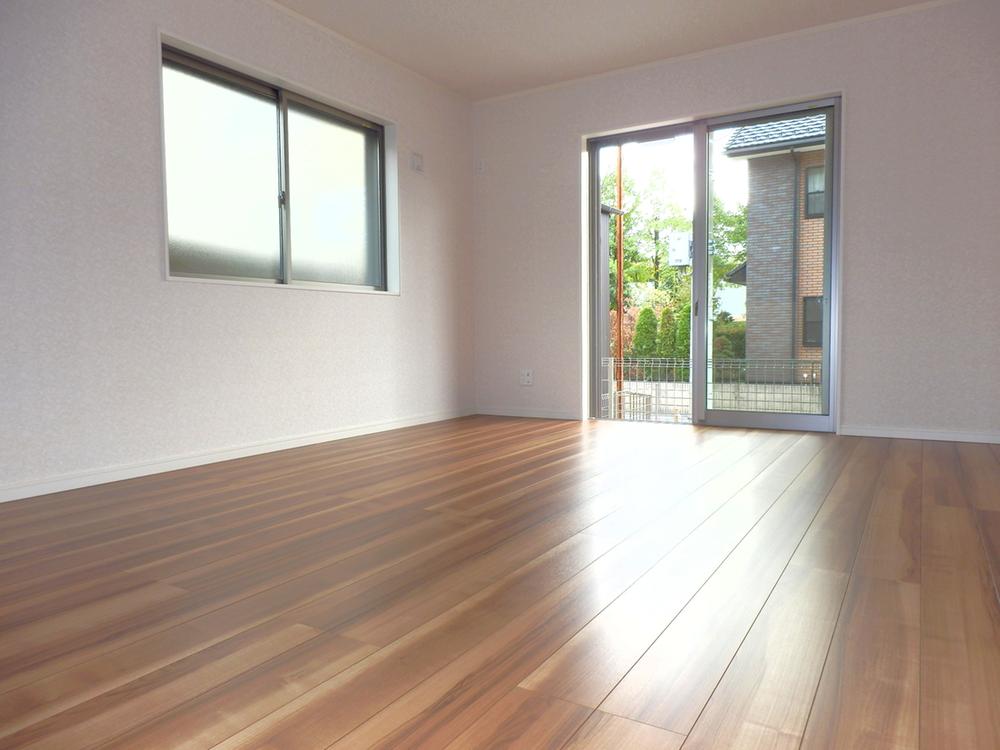 Same specifications
同仕様
Same specifications photo (kitchen)同仕様写真(キッチン) 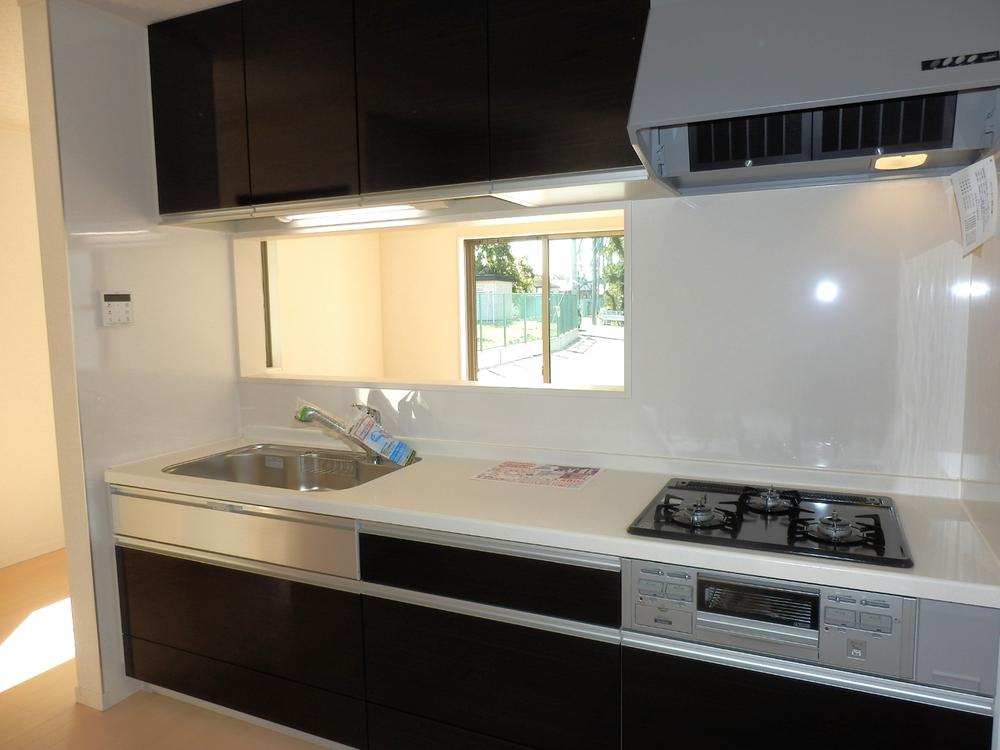 Same specifications
同仕様
Station駅 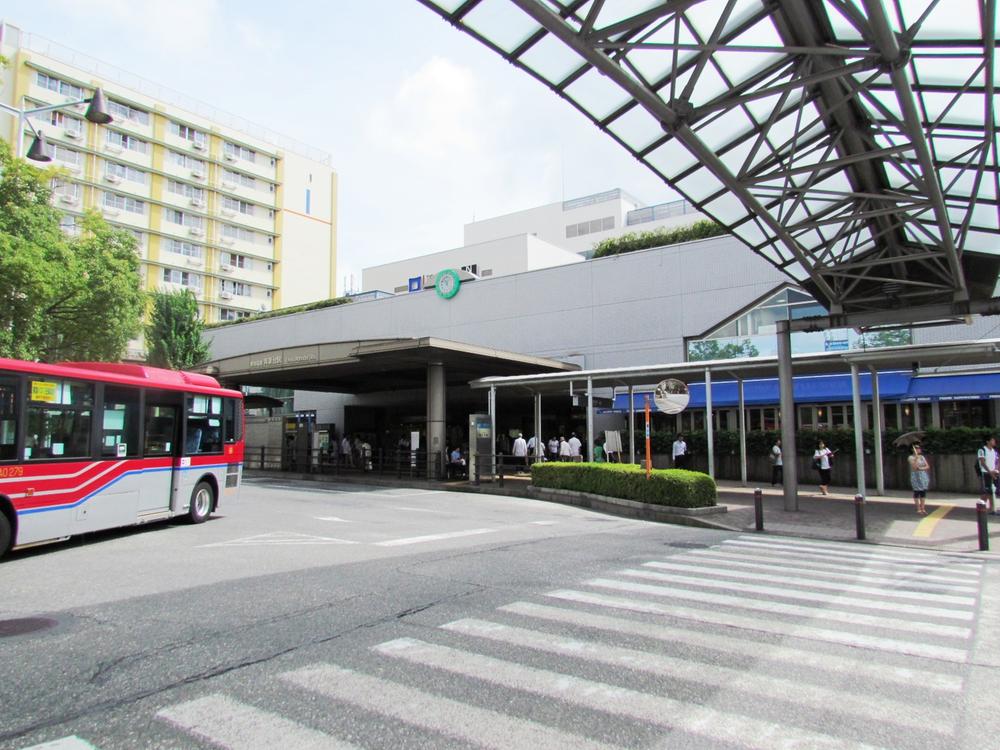 1840m to aobadai station
青葉台駅まで1840m
Same specifications photos (Other introspection)同仕様写真(その他内観) 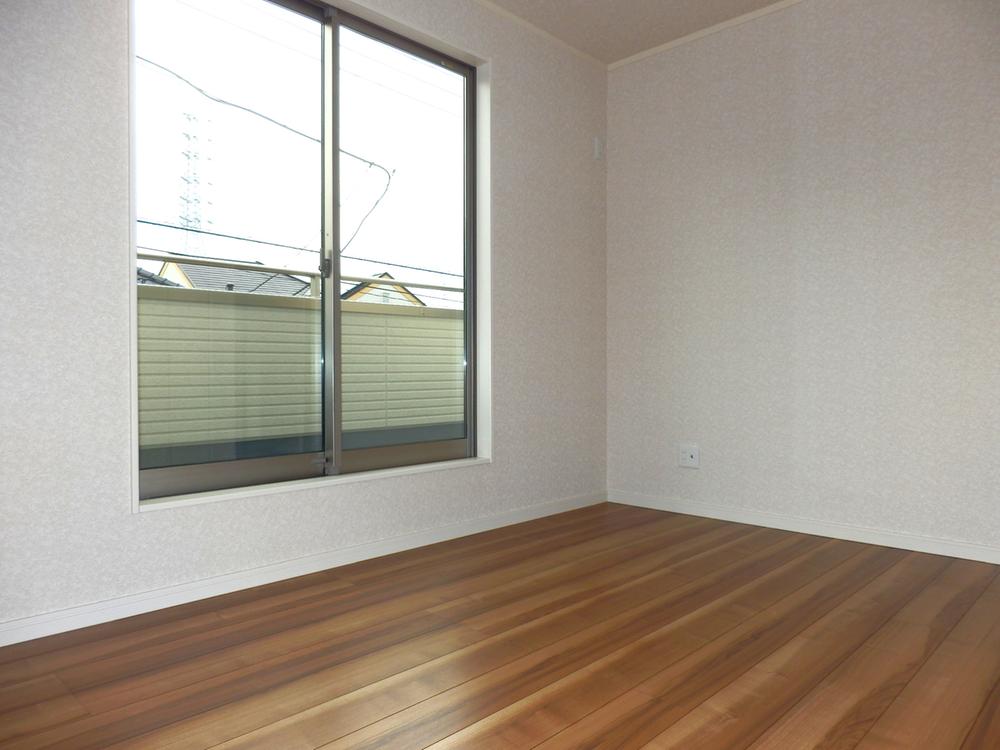 Same specifications
同仕様
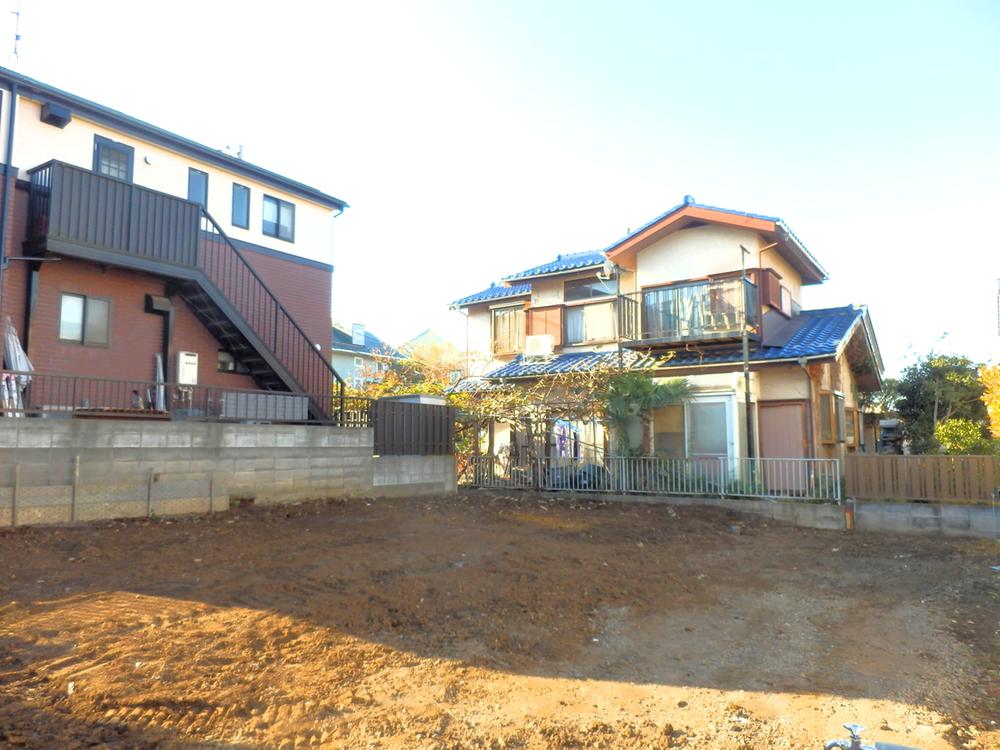 Local appearance photo
現地外観写真
Location
|






















