New Homes » Kanto » Kanagawa Prefecture » Aoba-ku, Yokohama City
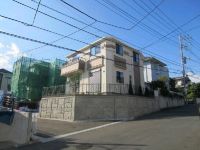 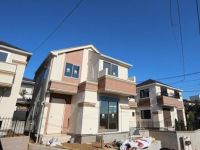
| | Yokohama City, Kanagawa Prefecture, Aoba-ku, 神奈川県横浜市青葉区 |
| Denentoshi Tokyu "Tama Plaza" walk 14 minutes 東急田園都市線「たまプラーザ」歩14分 |
| "Tama" is a newly built condominiums in the station walk 14 minutes in pursuit of a comfortable living-dining space! ! Is Utsukushigaoka of quiet streets 快適なリビングダイニング空間を追求した「たまプラーザ」駅徒歩14分の新築分譲住宅です!!閑静な街並みの美しが丘です |
| ■ Of Japan Hall shield is with ground guarantee. ■ジャパンホールシールドの地盤保証付きです。 |
Features pickup 特徴ピックアップ | | Corresponding to the flat-35S / Bathroom Dryer / A quiet residential area / LDK15 tatami mats or more / Security enhancement / Toilet 2 places / 2-story / Southeast direction / Dish washing dryer / City gas / Floor heating フラット35Sに対応 /浴室乾燥機 /閑静な住宅地 /LDK15畳以上 /セキュリティ充実 /トイレ2ヶ所 /2階建 /東南向き /食器洗乾燥機 /都市ガス /床暖房 | Price 価格 | | 73,800,000 yen ・ 78,800,000 yen 7380万円・7880万円 | Floor plan 間取り | | 4LDK 4LDK | Units sold 販売戸数 | | 2 units 2戸 | Total units 総戸数 | | 4 units 4戸 | Land area 土地面積 | | 127.44 sq m ~ 128.42 sq m (measured) 127.44m2 ~ 128.42m2(実測) | Building area 建物面積 | | 100.19 sq m ~ 102.67 sq m (measured) 100.19m2 ~ 102.67m2(実測) | Completion date 完成時期(築年月) | | 2013 in late November 2013年11月下旬 | Address 住所 | | Yokohama City, Kanagawa Prefecture, Aoba-ku, Utsukushigaoka 5-28-66 神奈川県横浜市青葉区美しが丘5-28-66 | Traffic 交通 | | Denentoshi Tokyu "Tama Plaza" walk 14 minutes
Denentoshi Tokyu "Azamino" walk 14 minutes 東急田園都市線「たまプラーザ」歩14分
東急田園都市線「あざみ野」歩14分
| Related links 関連リンク | | [Related Sites of this company] 【この会社の関連サイト】 | Contact お問い合せ先 | | Pitattohausu Kikuna Nishiguchi store (Ltd.) Hama two-way TEL: 0800-603-0615 [Toll free] mobile phone ・ Also available from PHS
Caller ID is not notified
Please contact the "saw SUUMO (Sumo)"
If it does not lead, If the real estate company ピタットハウス菊名西口店(株)ハマツーウェイTEL:0800-603-0615【通話料無料】携帯電話・PHSからもご利用いただけます
発信者番号は通知されません
「SUUMO(スーモ)を見た」と問い合わせください
つながらない方、不動産会社の方は
| Building coverage, floor area ratio 建ぺい率・容積率 | | Building coverage: 50%, Volume ratio: 80% 建ぺい率:50%、容積率:80% | Time residents 入居時期 | | Consultation 相談 | Land of the right form 土地の権利形態 | | Ownership 所有権 | Use district 用途地域 | | One low-rise 1種低層 | Overview and notices その他概要・特記事項 | | Building confirmation number: No. H25 confirmation architecture KBI 02184 No. / The H25 confirmation building No. KBI02185 建築確認番号:第H25確認建築KBI 02184号/第H25確認建築KBI02185号 | Company profile 会社概要 | | <Mediation> Governor of Kanagawa Prefecture (12) Article 006471 No. Pitattohausu Kikuna Nishiguchi store (Ltd.) Hama two-way Yubinbango222-0013 Yokohama-shi, Kanagawa-ku, Kohoku Nishikigaoka 16-14 <仲介>神奈川県知事(12)第006471号ピタットハウス菊名西口店(株)ハマツーウェイ〒222-0013 神奈川県横浜市港北区錦が丘16-14 |
Local photos, including front road前面道路含む現地写真 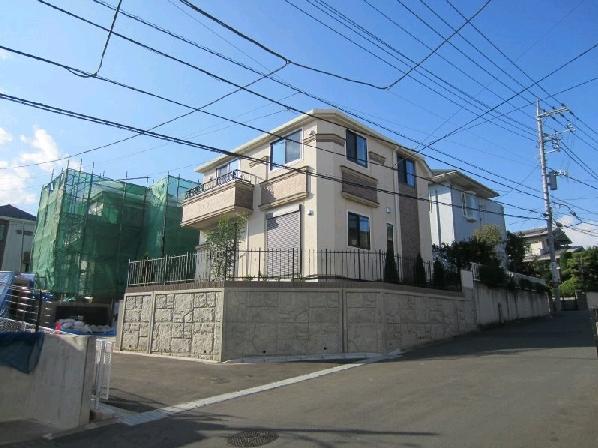 Local (11 May 2013) Shooting
現地(2013年11月)撮影
Local appearance photo現地外観写真 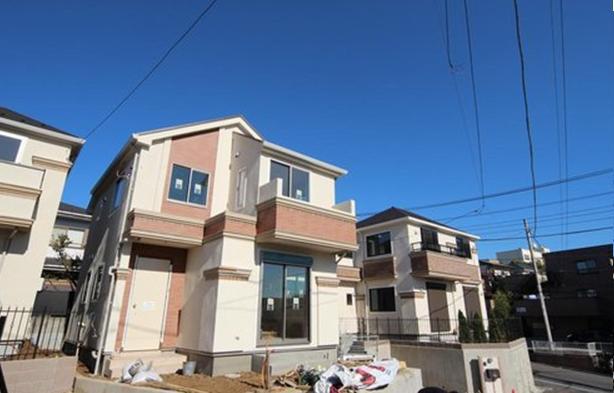 Local (11 May 2013) Shooting
現地(2013年11月)撮影
Floor plan間取り図 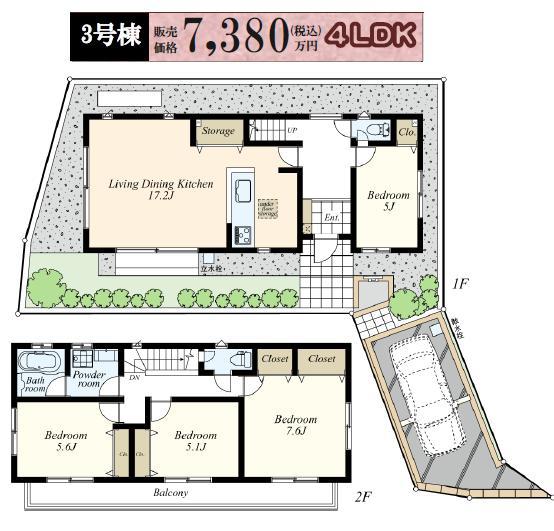 (3 Building), Price 73,800,000 yen, 4LDK, Land area 127.44 sq m , Building area 100.19 sq m
(3号棟)、価格7380万円、4LDK、土地面積127.44m2、建物面積100.19m2
Station駅 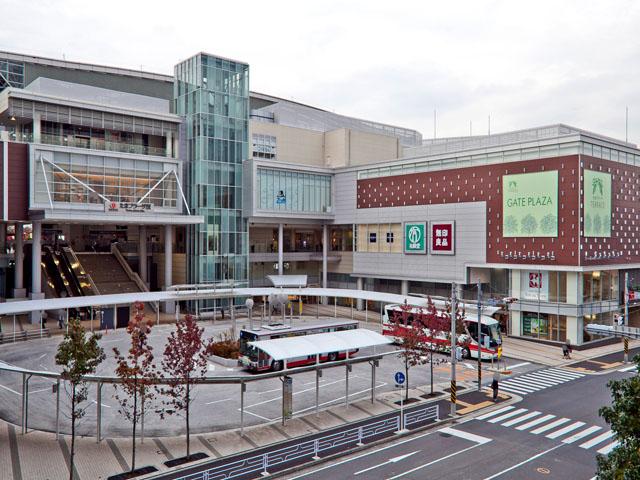 Denentoshi Tokyu "Tama Plaza" 1200m to the station
東急田園都市線「たまプラーザ」駅まで1200m
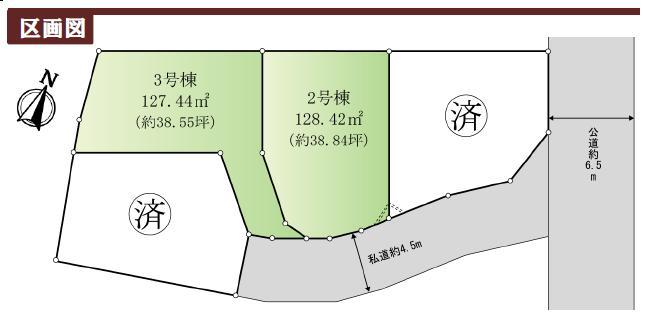 The entire compartment Figure
全体区画図
Floor plan間取り図 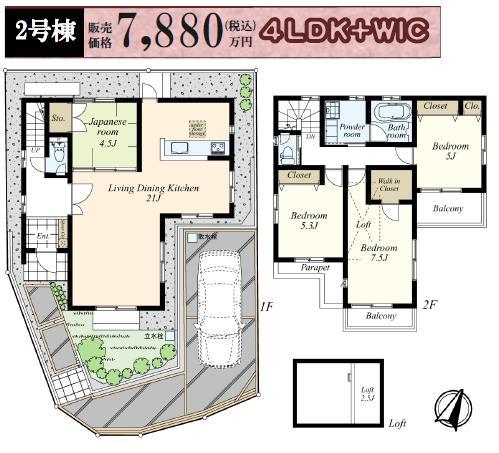 (Building 2), Price 78,800,000 yen, 4LDK, Land area 128.42 sq m , Building area 102.67 sq m
(2号棟)、価格7880万円、4LDK、土地面積128.42m2、建物面積102.67m2
Station駅 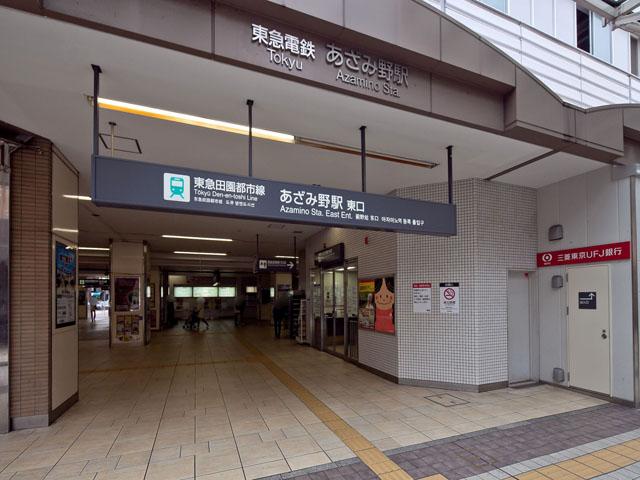 Denentoshi Tokyu "Azamino" 1200m to the station
東急田園都市線「あざみ野」駅まで1200m
Primary school小学校 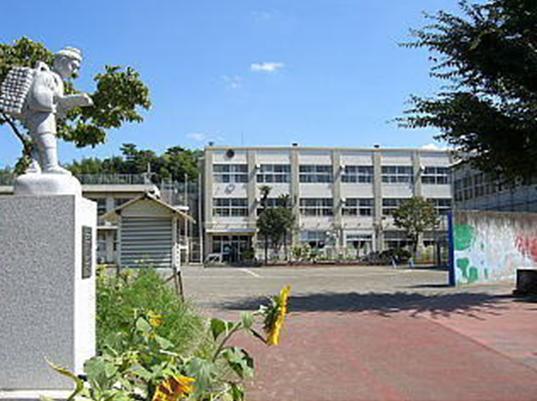 1200m up to elementary school in Yokohama Tateyama
横浜市立山内小学校まで1200m
Junior high school中学校 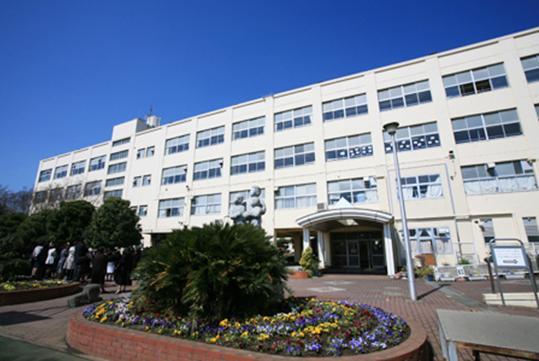 135m to within a Yokohama Tateyama junior high school
横浜市立山内中学校まで135m
Shopping centreショッピングセンター 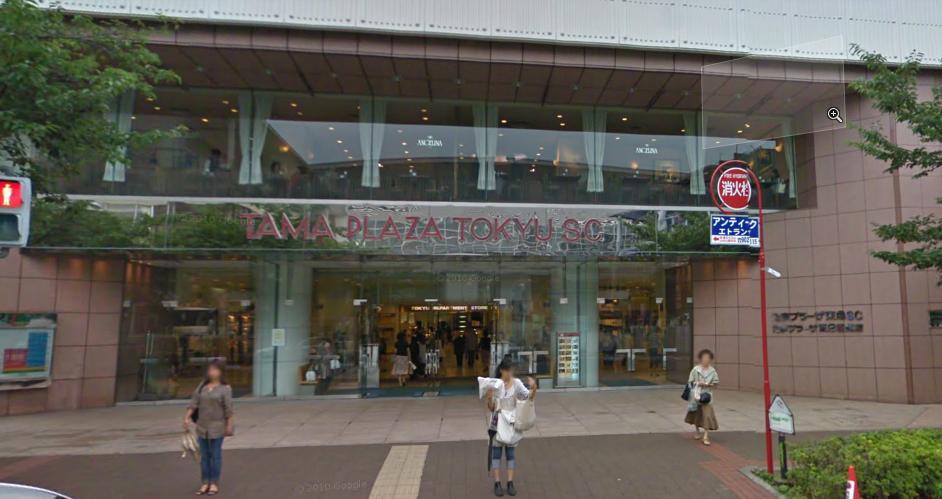 930m to Tama Plaza Tokyu SC
たまプラーザ東急SCまで930m
Location
|











