New Homes » Kanto » Kanagawa Prefecture » Aoba-ku, Yokohama City
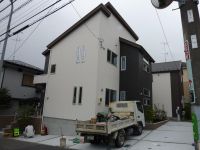 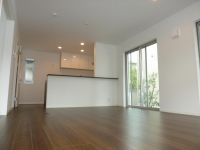
| | Yokohama City, Kanagawa Prefecture, Aoba-ku, 神奈川県横浜市青葉区 |
| Kodomonokunisen Tokyu "Children's World" walk 12 minutes 東急こどもの国線「こどもの国」歩12分 |
| ■ True south-facing ・ With floor heating LDK ■ All rooms are housed + hallway storage Yes + underfloor storage ■ Supermarket ・ Elementary school nearby, Child-rearing environment favorable ■ Nara elementary school ・ Nara junior high school ■真南向き・床暖房付LDK■全室収納+廊下収納有+床下収納■スーパー・小学校至近、子育て環境良好■奈良小学校・奈良中学校 |
| Corresponding to the flat-35S, Parking two Allowed, LDK20 tatami mats or more (No, 2), Facing south, System kitchen, Bathroom Dryer, All room storage, LDK15 tatami mats or more (No, 1), Or more before road 6m, Washbasin with shower, Face-to-face kitchen, Toilet 2 places, 2-story, South balcony, Double-glazing, Warm water washing toilet seat, Underfloor Storage, The window in the bathroom, Dish washing dryer, Water filter, City gas, Floor heating, Walk-in closet, All rooms are two-sided lighting, Super close フラット35Sに対応、駐車2台可、LDK20畳以上(No、2)、南向き、システムキッチン、浴室乾燥機、全居室収納、LDK15畳以上(No、1)、前道6m以上、シャワー付洗面台、対面式キッチン、トイレ2ヶ所、2階建、南面バルコニー、複層ガラス、温水洗浄便座、床下収納、浴室に窓、食器洗乾燥機、浄水器、都市ガス、床暖房、ウォークインクローゼット、全室2面採光、スーパー至近 |
Features pickup 特徴ピックアップ | | Corresponding to the flat-35S / Parking two Allowed / LDK20 tatami mats or more / Super close / Facing south / System kitchen / Bathroom Dryer / All room storage / LDK15 tatami mats or more / Or more before road 6m / Washbasin with shower / Face-to-face kitchen / Toilet 2 places / 2-story / South balcony / Double-glazing / Warm water washing toilet seat / Underfloor Storage / The window in the bathroom / Dish washing dryer / Walk-in closet / Water filter / City gas / All rooms are two-sided lighting / Floor heating フラット35Sに対応 /駐車2台可 /LDK20畳以上 /スーパーが近い /南向き /システムキッチン /浴室乾燥機 /全居室収納 /LDK15畳以上 /前道6m以上 /シャワー付洗面台 /対面式キッチン /トイレ2ヶ所 /2階建 /南面バルコニー /複層ガラス /温水洗浄便座 /床下収納 /浴室に窓 /食器洗乾燥機 /ウォークインクロゼット /浄水器 /都市ガス /全室2面採光 /床暖房 | Price 価格 | | 38,800,000 yen ・ 41,800,000 yen 3880万円・4180万円 | Floor plan 間取り | | 4LDK 4LDK | Units sold 販売戸数 | | 2 units 2戸 | Total units 総戸数 | | 2 units 2戸 | Land area 土地面積 | | 119.44 sq m ・ 125.04 sq m 119.44m2・125.04m2 | Building area 建物面積 | | 95.22 sq m ・ 97.5 sq m 95.22m2・97.5m2 | Driveway burden-road 私道負担・道路 | | North 12m public road 北側12m公道 | Completion date 完成時期(築年月) | | In late August 2013 2013年8月下旬 | Address 住所 | | Yokohama City, Kanagawa Prefecture, Aoba-ku, Nara - 神奈川県横浜市青葉区奈良町- | Traffic 交通 | | Kodomonokunisen Tokyu "Children's World" walk 12 minutes
Odakyu line "Tamagawa Gakuen before" walk 23 minutes
Kodomonokunisen Tokyu "Onda" walk 32 minutes 東急こどもの国線「こどもの国」歩12分
小田急線「玉川学園前」歩23分
東急こどもの国線「恩田」歩32分
| Related links 関連リンク | | [Related Sites of this company] 【この会社の関連サイト】 | Person in charge 担当者より | | Person in charge of real-estate and building Kudo NaoHomare Age: 30 Daigyokai experience: you will be dating up to 10 years you are going to convince. 担当者宅建工藤 尚誉年齢:30代業界経験:10年お客様が納得されるまでお付き合いさせていただきます。 | Contact お問い合せ先 | | TEL: 0800-603-8081 [Toll free] mobile phone ・ Also available from PHS
Caller ID is not notified
Please contact the "saw SUUMO (Sumo)"
If it does not lead, If the real estate company TEL:0800-603-8081【通話料無料】携帯電話・PHSからもご利用いただけます
発信者番号は通知されません
「SUUMO(スーモ)を見た」と問い合わせください
つながらない方、不動産会社の方は
| Building coverage, floor area ratio 建ぺい率・容積率 | | Kenpei rate: 40%, Volume ratio: 80% 建ペい率:40%、容積率:80% | Time residents 入居時期 | | Consultation 相談 | Land of the right form 土地の権利形態 | | Ownership 所有権 | Structure and method of construction 構造・工法 | | Wooden 2-story 木造2階建 | Use district 用途地域 | | One low-rise 1種低層 | Land category 地目 | | Residential land 宅地 | Other limitations その他制限事項 | | Residential land development construction regulation area, Height district, Site area minimum Yes, Minimum lot area 125 sq m 宅地造成工事規制区域、高度地区、敷地面積最低限度有、最低敷地面積125m2 | Overview and notices その他概要・特記事項 | | Contact: Kudo NaoHomare, Building confirmation number: No. H24SBC03067Y (No, 1), 03068Y(No, 2) 担当者:工藤 尚誉、建築確認番号:H24SBC03067Y号(No、1)、03068Y(No、2) | Company profile 会社概要 | | <Mediation> Minister of Land, Infrastructure and Transport (1) the first 008,178 No. Century 21 living style (Ltd.) Machida Yubinbango194-0022 Tokyo Machida Morino 4-15-12 <仲介>国土交通大臣(1)第008178号センチュリー21リビングスタイル(株)町田店〒194-0022 東京都町田市森野4-15-12 |
Local appearance photo現地外観写真 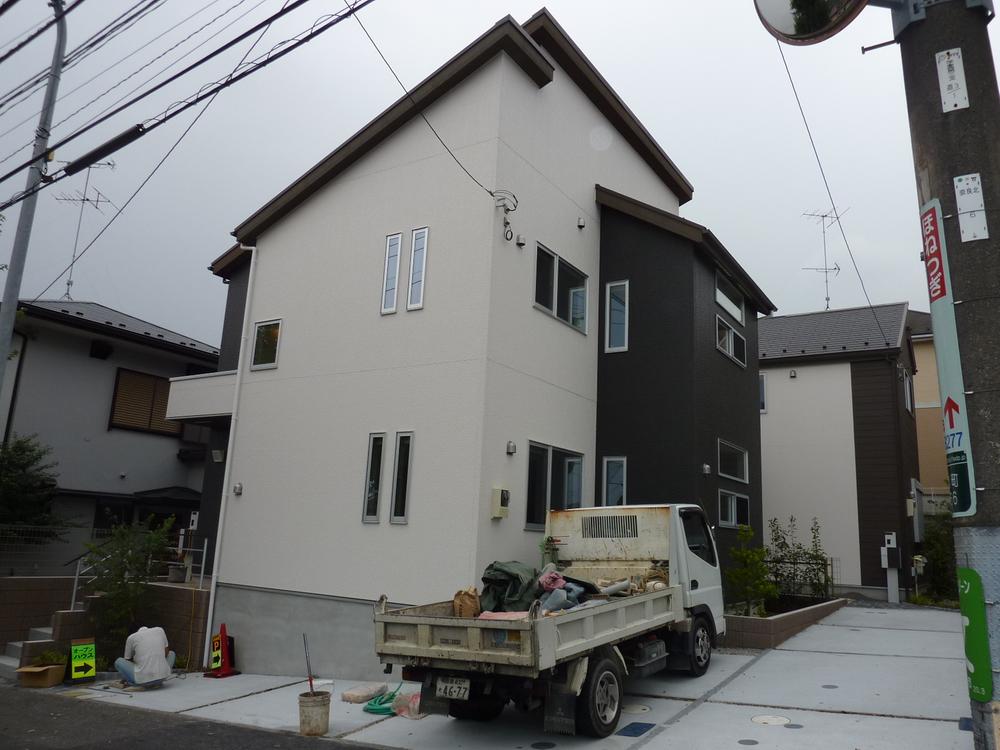 1 Building
1号棟
Livingリビング 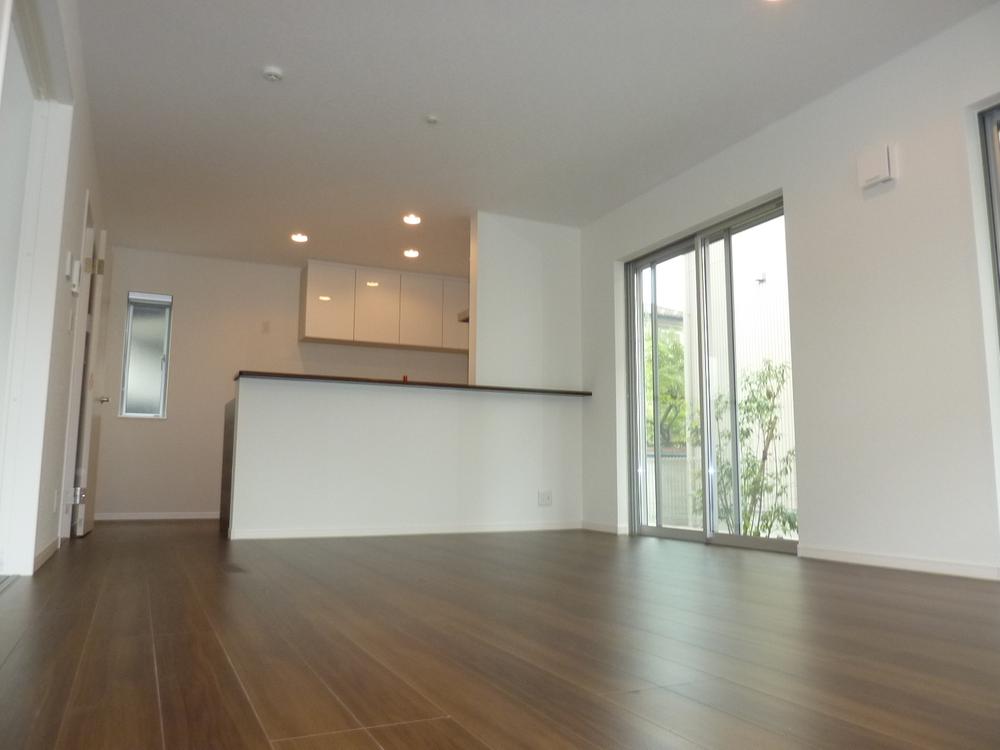 1 Building
1号棟
Kitchenキッチン 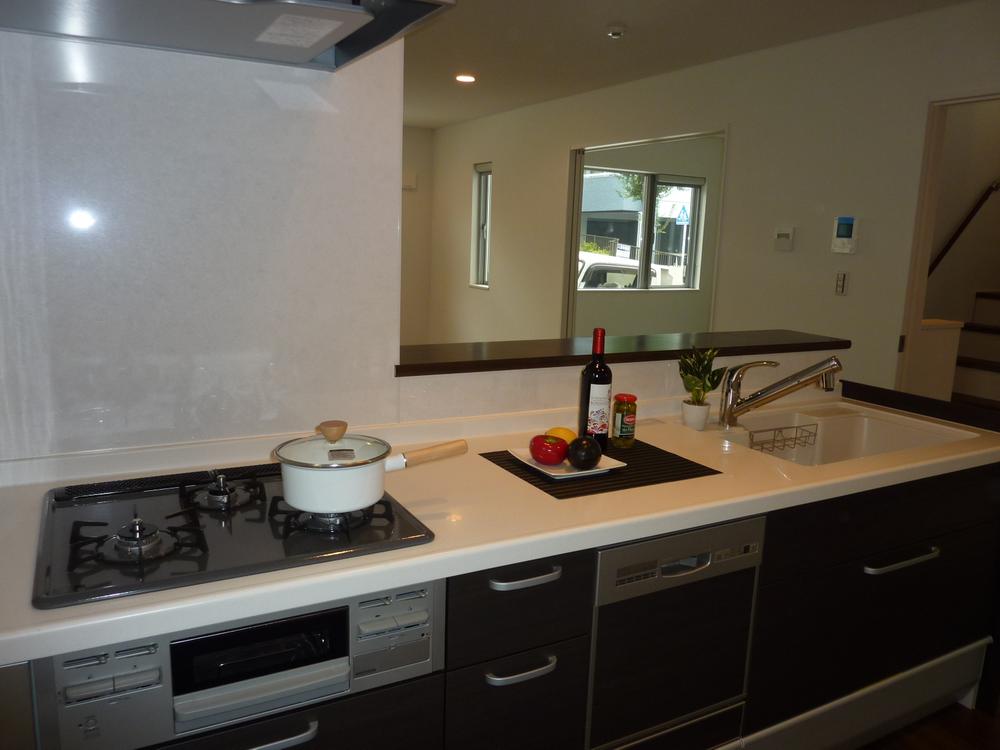 1 Building
1号棟
Floor plan間取り図 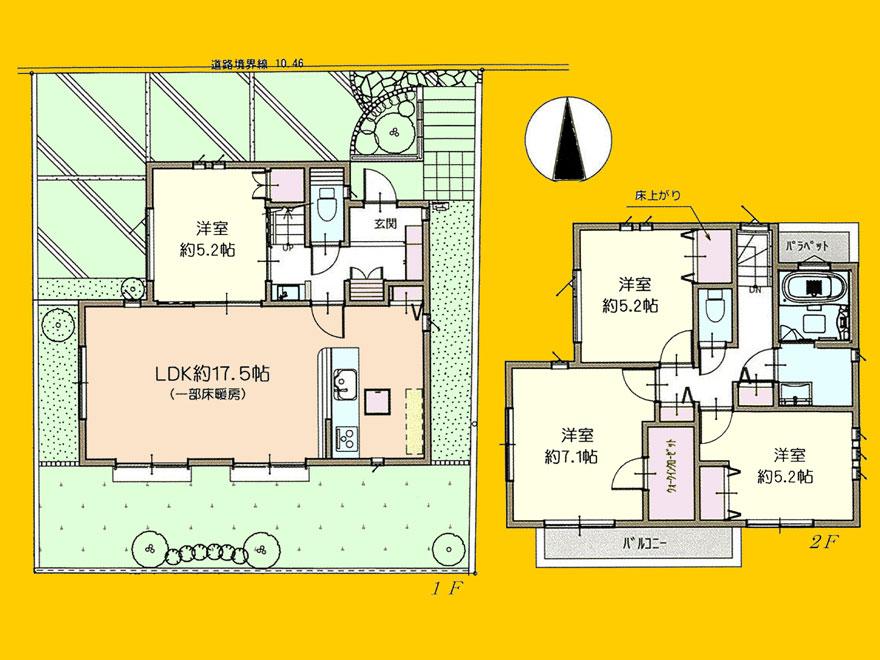 (No, 1), Price 41,800,000 yen, 4LDK, Land area 119.44 sq m , Building area 95.22 sq m
(No、1)、価格4180万円、4LDK、土地面積119.44m2、建物面積95.22m2
Local appearance photo現地外観写真 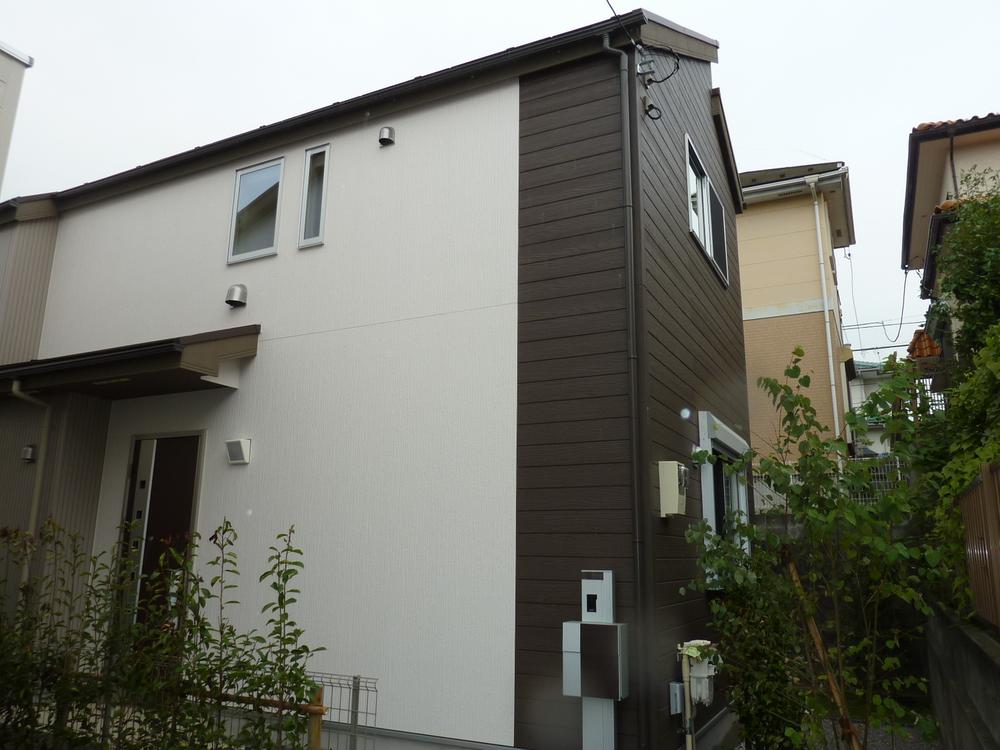 Building 2
2号棟
Livingリビング 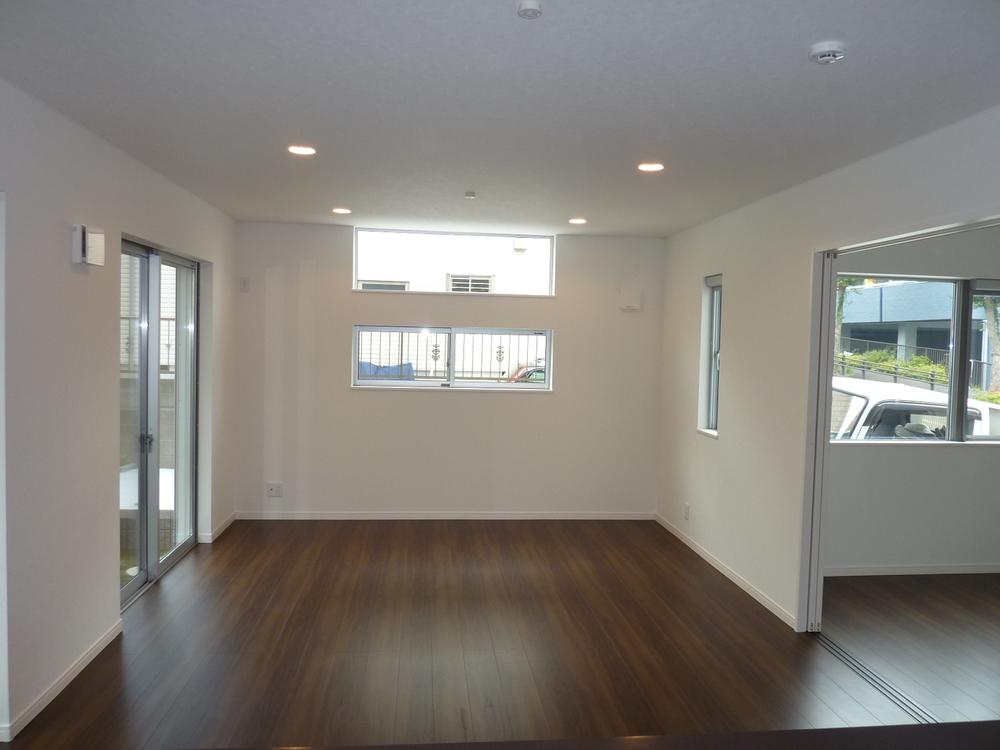 1 Building
1号棟
Bathroom浴室 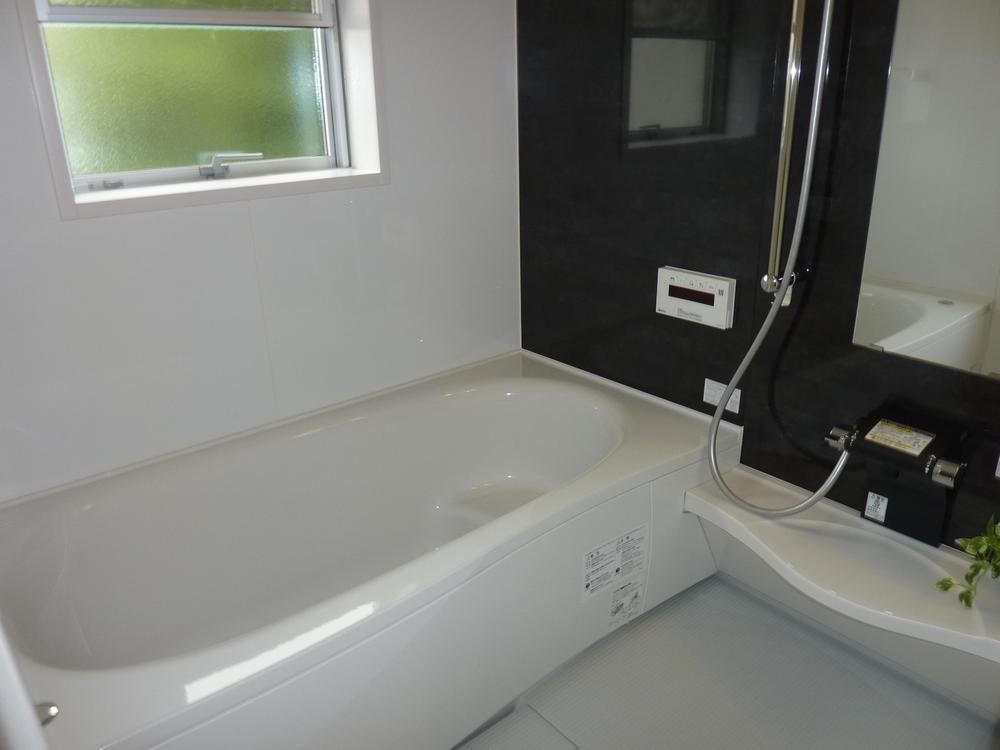 1 Building
1号棟
Kitchenキッチン 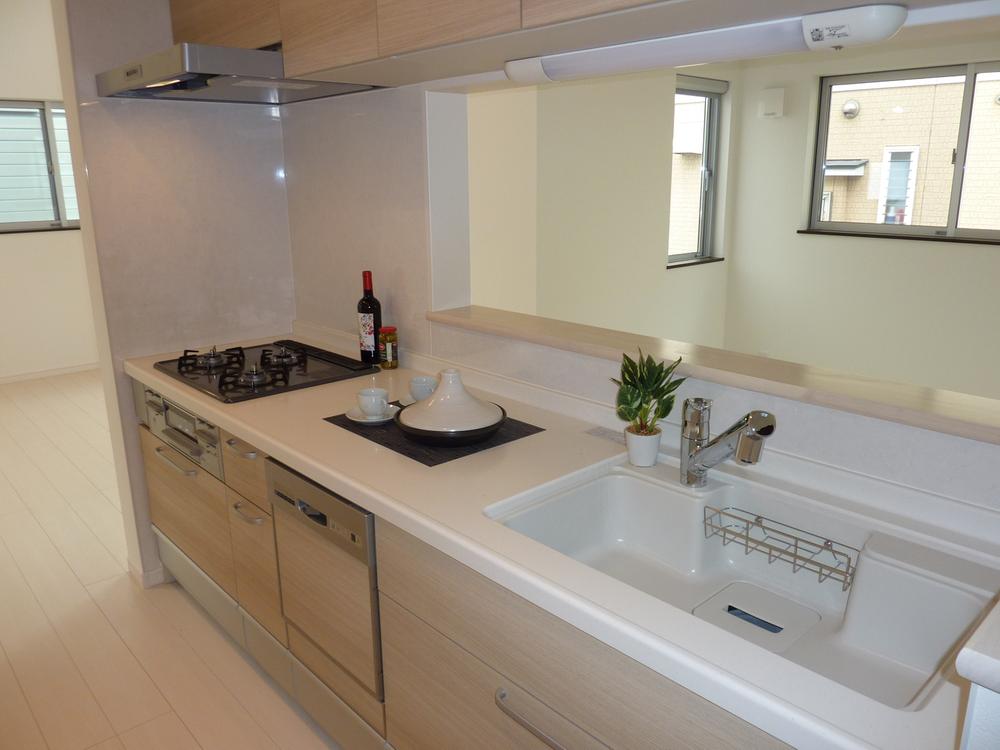 Building 2
2号棟
Entrance玄関 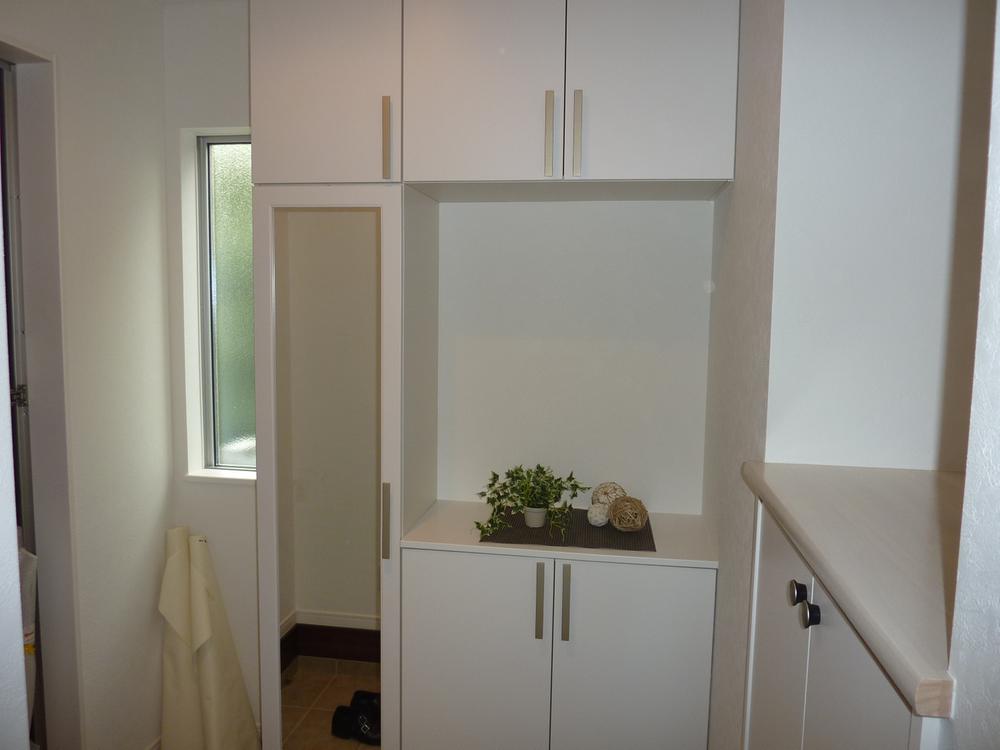 1 Building
1号棟
Wash basin, toilet洗面台・洗面所 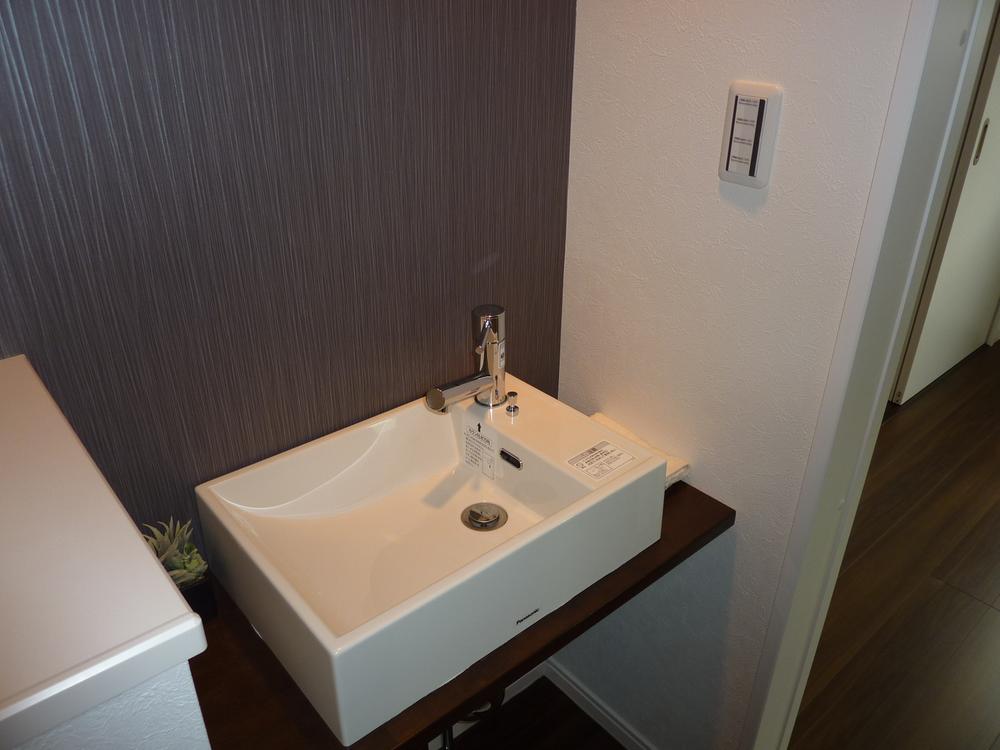 1 Building
1号棟
Toiletトイレ 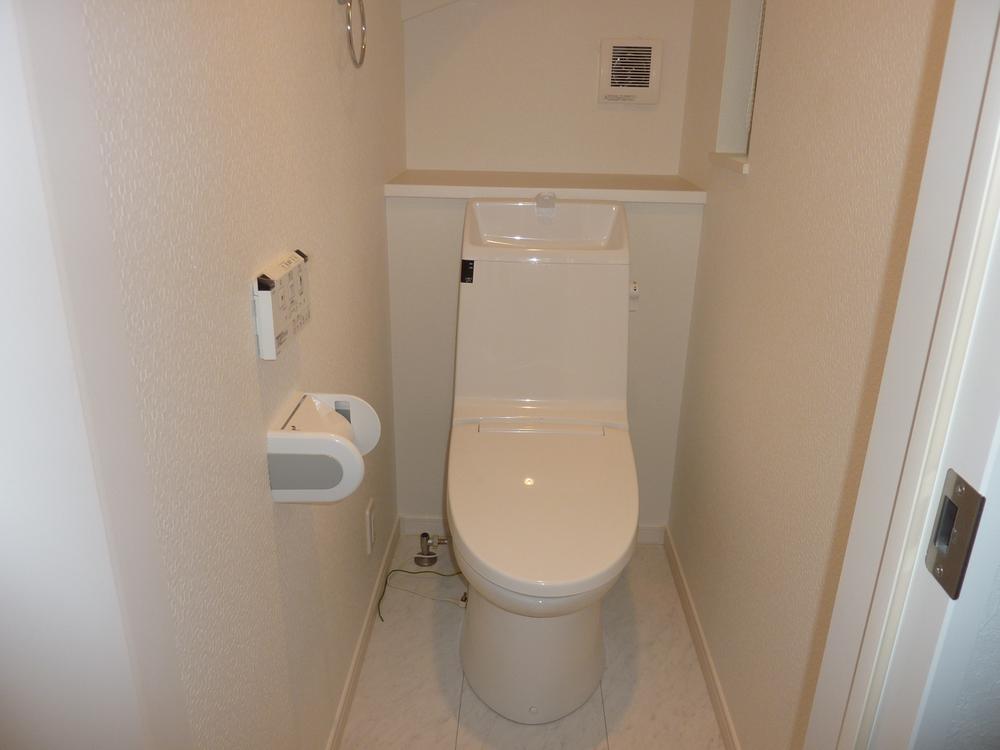 1 Building
1号棟
Parking lot駐車場 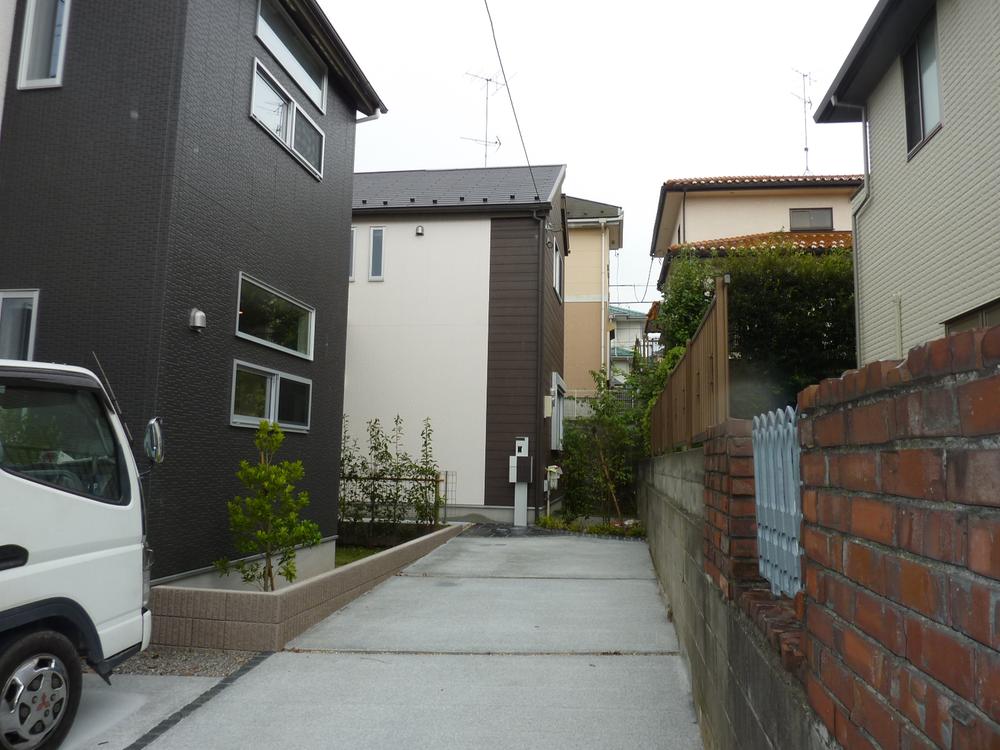 Building 2
2号棟
Supermarketスーパー 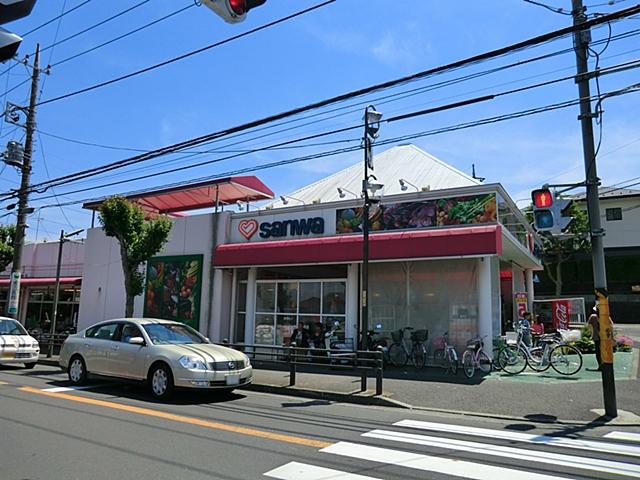 365m to Super Sanwa Nara Kitamise
スーパー三和奈良北店まで365m
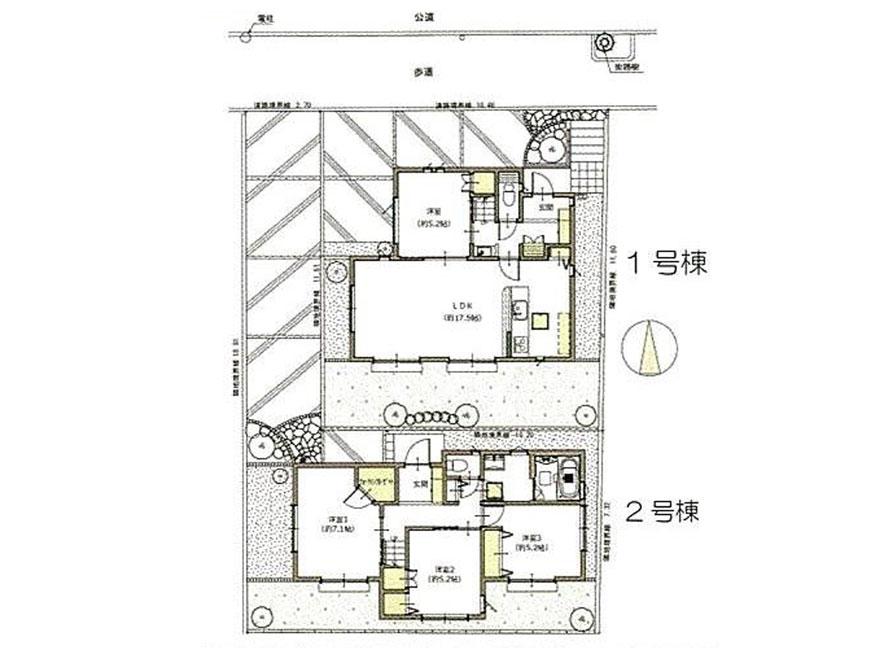 The entire compartment Figure
全体区画図
Floor plan間取り図 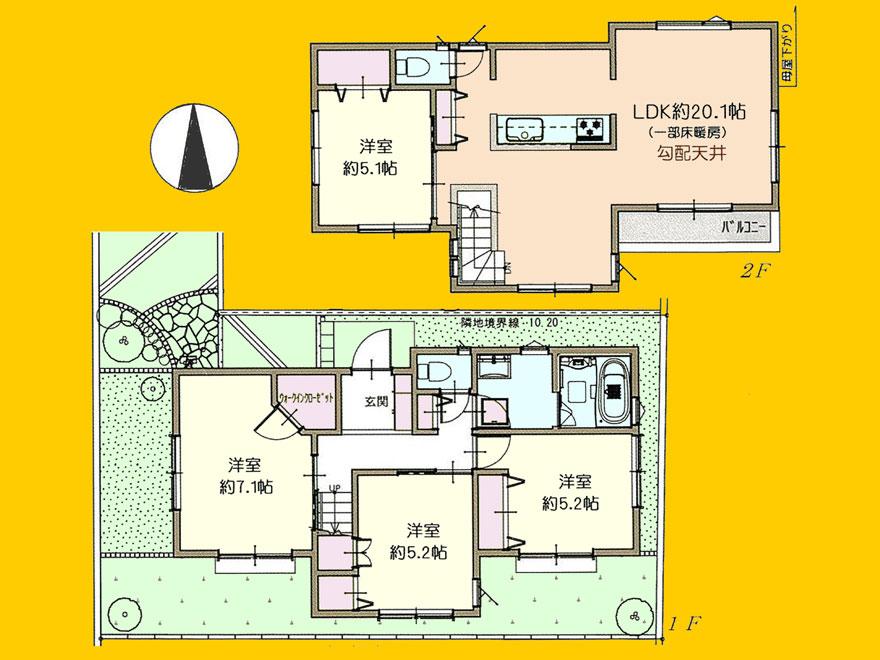 (No, 2), Price 38,800,000 yen, 4LDK, Land area 125.04 sq m , Building area 97.5 sq m
(No、2)、価格3880万円、4LDK、土地面積125.04m2、建物面積97.5m2
Livingリビング 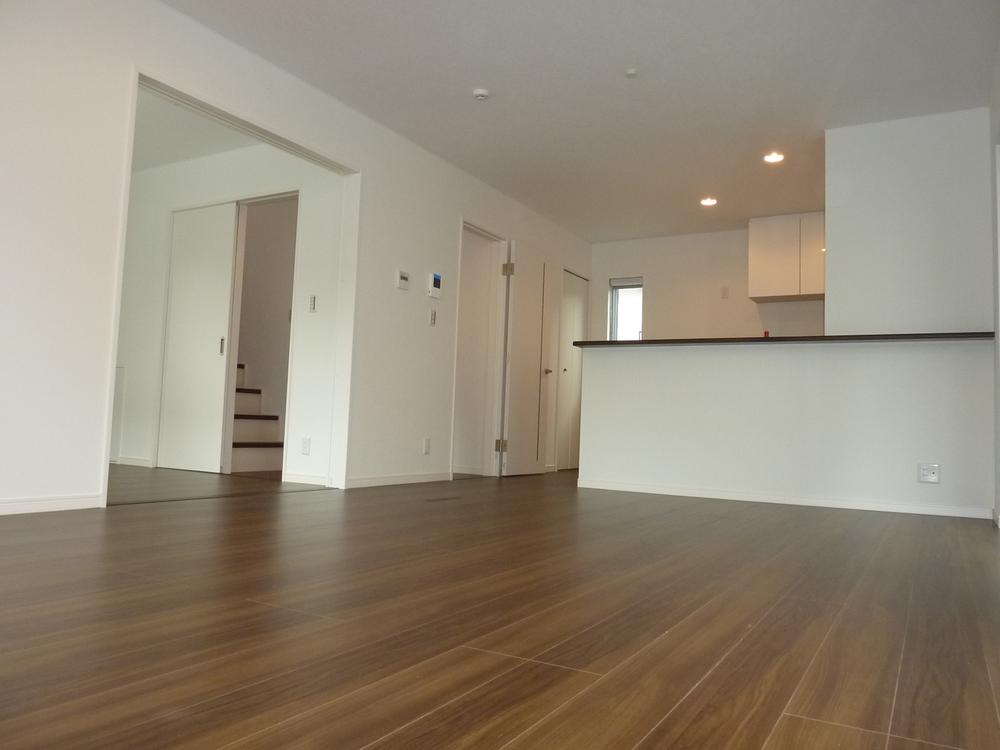 1 Building
1号棟
Bathroom浴室 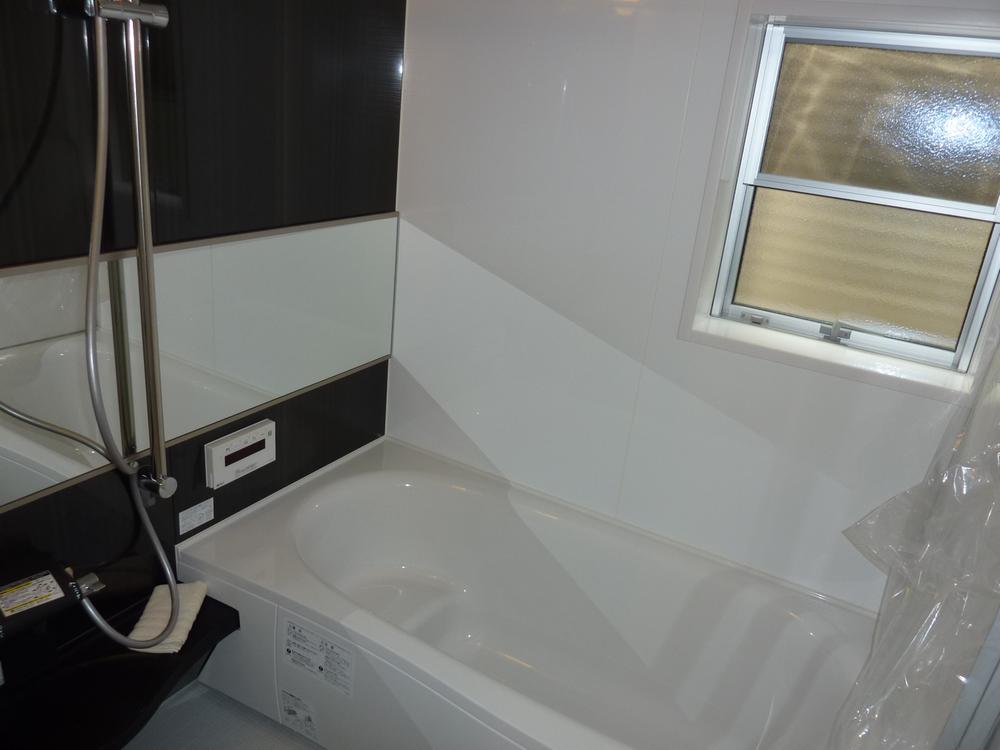 Building 2
2号棟
Kitchenキッチン 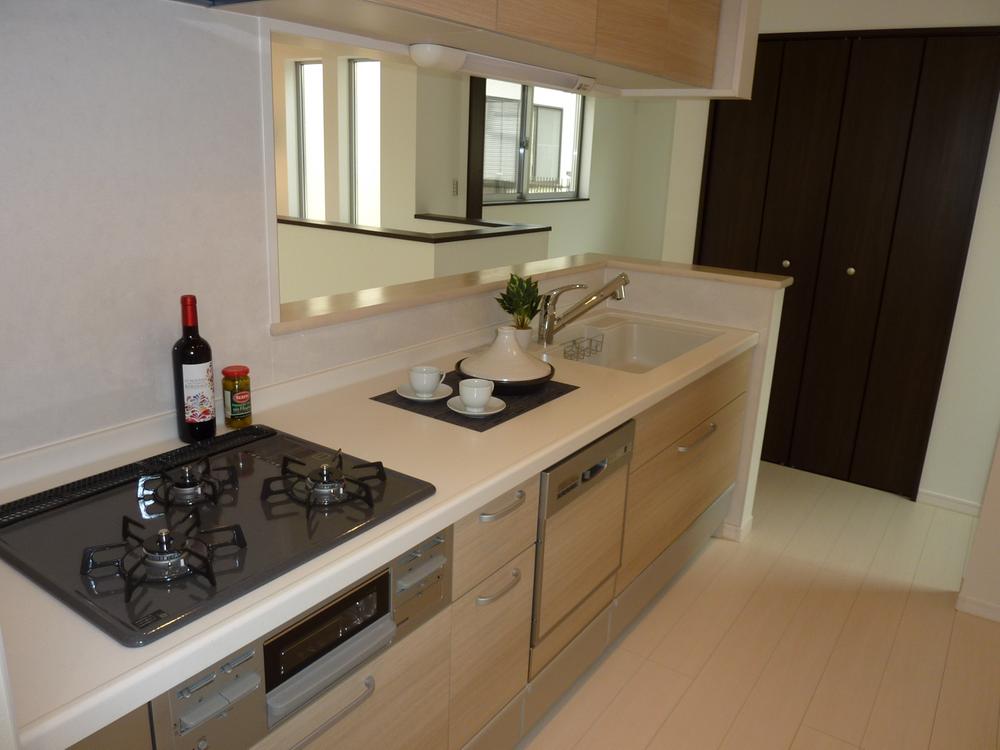 Building 2
2号棟
Entrance玄関 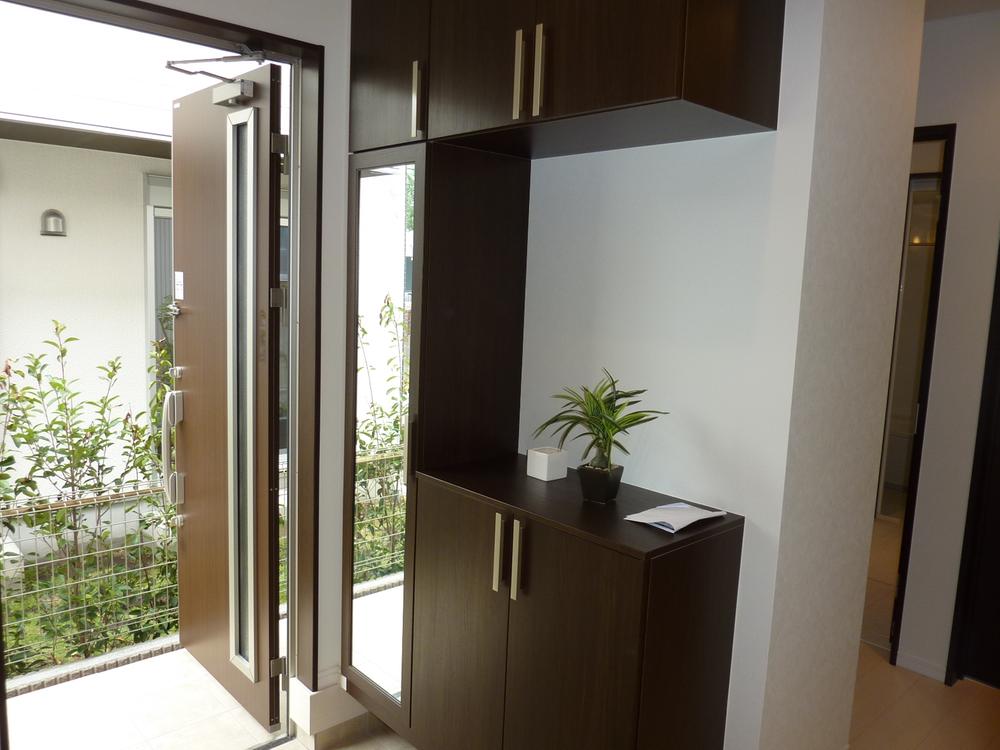 Building 2
2号棟
Wash basin, toilet洗面台・洗面所 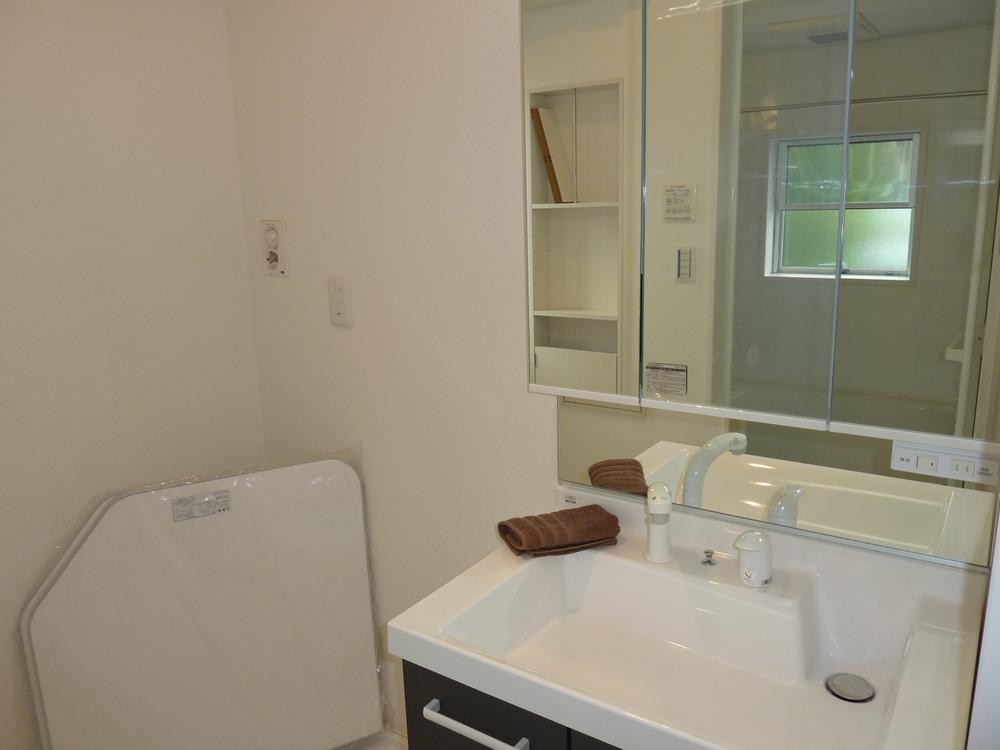 1 Building
1号棟
Toiletトイレ 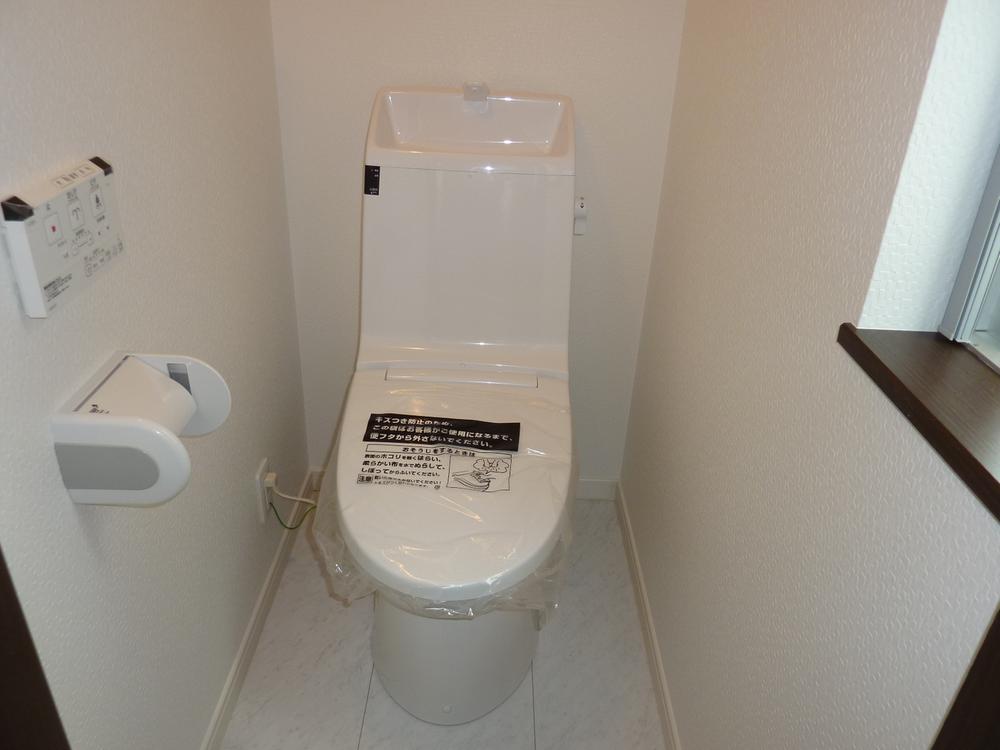 Building 2
2号棟
Location
|






















