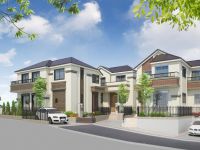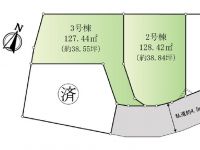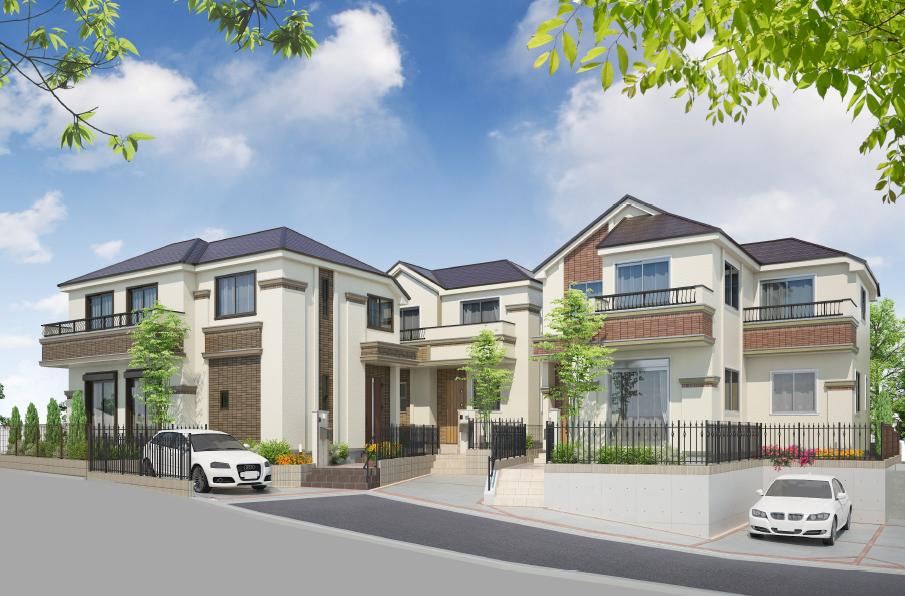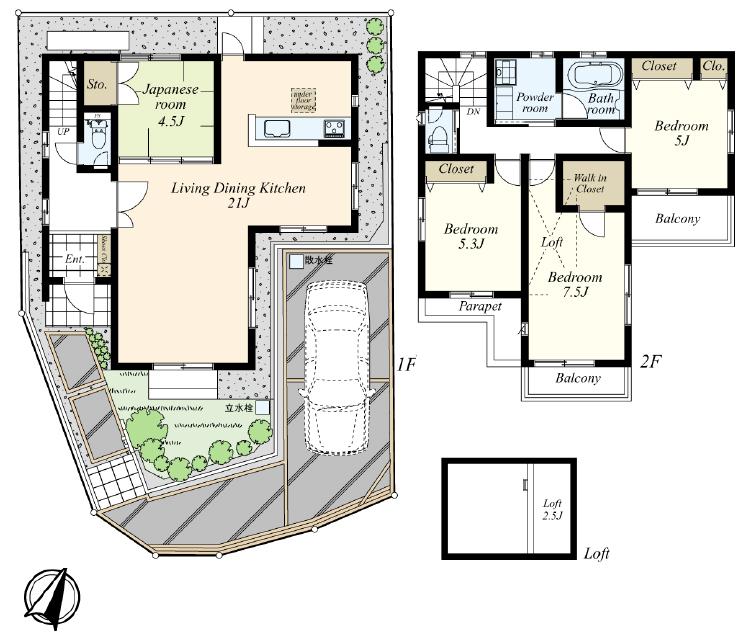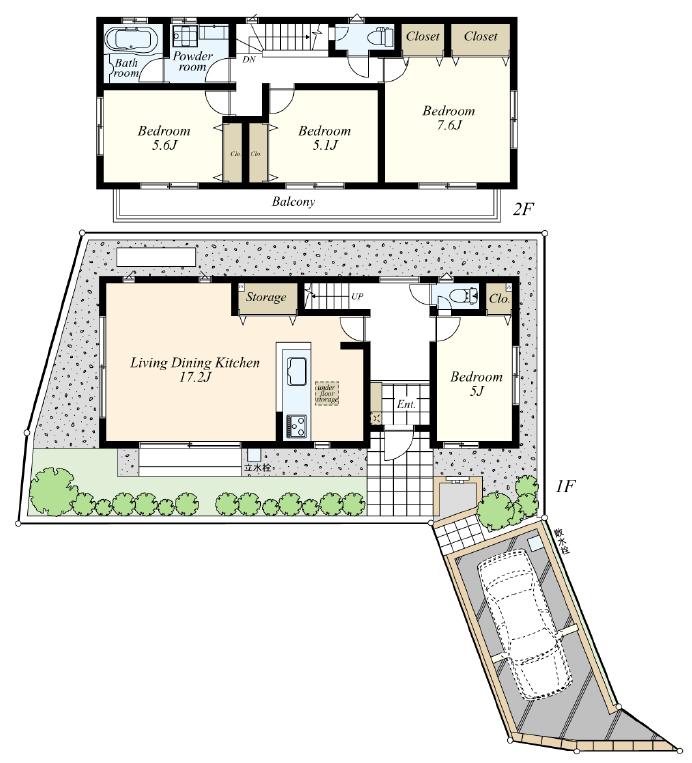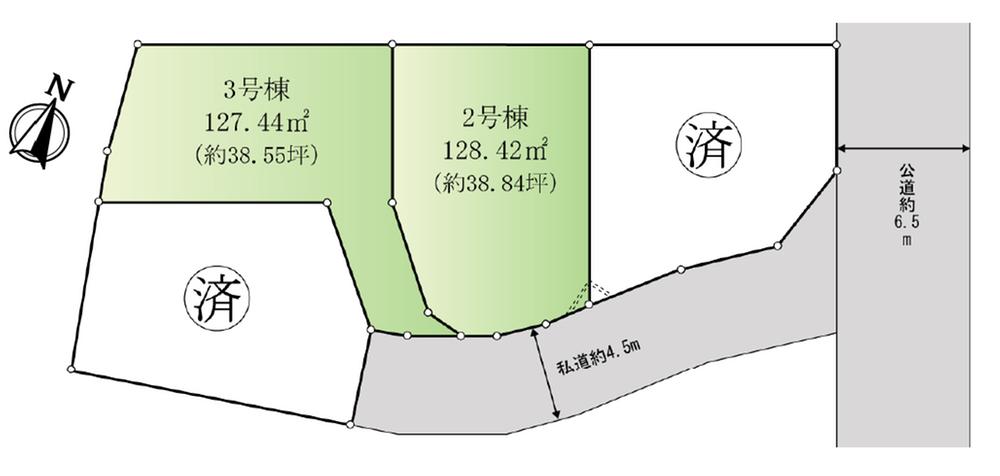|
|
Yokohama City, Kanagawa Prefecture, Aoba-ku,
神奈川県横浜市青葉区
|
|
Denentoshi Tokyu "Tama Plaza" walk 14 minutes
東急田園都市線「たまプラーザ」歩14分
|
Features pickup 特徴ピックアップ | | Bathroom Dryer / LDK15 tatami mats or more / Corner lot / Shaping land / Face-to-face kitchen / Security enhancement / 2-story / South balcony / Double-glazing / Dish washing dryer / Water filter / City gas / Floor heating 浴室乾燥機 /LDK15畳以上 /角地 /整形地 /対面式キッチン /セキュリティ充実 /2階建 /南面バルコニー /複層ガラス /食器洗乾燥機 /浄水器 /都市ガス /床暖房 |
Price 価格 | | 73,800,000 yen ~ 78,800,000 yen 7380万円 ~ 7880万円 |
Floor plan 間取り | | 4LDK 4LDK |
Units sold 販売戸数 | | 2 units 2戸 |
Total units 総戸数 | | 4 units 4戸 |
Land area 土地面積 | | 127.44 sq m ~ 128.42 sq m 127.44m2 ~ 128.42m2 |
Building area 建物面積 | | 100.19 sq m ~ 102.67 sq m 100.19m2 ~ 102.67m2 |
Completion date 完成時期(築年月) | | 2013 in late November 2013年11月下旬 |
Address 住所 | | Yokohama City, Kanagawa Prefecture, Aoba-ku, Utsukushigaoka 5 神奈川県横浜市青葉区美しが丘5 |
Traffic 交通 | | Denentoshi Tokyu "Tama Plaza" walk 14 minutes
Denentoshi Tokyu "Azamino" walk 14 minutes 東急田園都市線「たまプラーザ」歩14分
東急田園都市線「あざみ野」歩14分
|
Related links 関連リンク | | [Related Sites of this company] 【この会社の関連サイト】 |
Contact お問い合せ先 | | TEL: 0800-602-6179 [Toll free] mobile phone ・ Also available from PHS
Caller ID is not notified
Please contact the "saw SUUMO (Sumo)"
If it does not lead, If the real estate company TEL:0800-602-6179【通話料無料】携帯電話・PHSからもご利用いただけます
発信者番号は通知されません
「SUUMO(スーモ)を見た」と問い合わせください
つながらない方、不動産会社の方は
|
Building coverage, floor area ratio 建ぺい率・容積率 | | Building coverage: 50%, Volume ratio: 80% 建ぺい率:50%、容積率:80% |
Time residents 入居時期 | | Consultation 相談 |
Land of the right form 土地の権利形態 | | Ownership 所有権 |
Structure and method of construction 構造・工法 | | Wooden 2-story 木造2階建 |
Use district 用途地域 | | One low-rise 1種低層 |
Land category 地目 | | Residential land 宅地 |
Overview and notices その他概要・特記事項 | | Building confirmation number: No. H25 confirmation architecture KBI No. 02184, The H25 confirmation architecture KBI No. 02185 建築確認番号:第H25確認建築KBI 02184号、第H25確認建築KBI 02185号 |
Company profile 会社概要 | | <Mediation> Governor of Kanagawa Prefecture (1) No. 028042 (Corporation) All Japan Real Estate Association (Corporation) metropolitan area real estate Fair Trade Council member Idec Inc. Yubinbango224-0001 Yokohama City, Kanagawa Prefecture Tsuzuki-ku Nakagawa 1-21-20 <仲介>神奈川県知事(1)第028042号(公社)全日本不動産協会会員 (公社)首都圏不動産公正取引協議会加盟アイデック(株)〒224-0001 神奈川県横浜市都筑区中川1-21-20 |
