New Homes » Kanto » Kanagawa Prefecture » Aoba-ku, Yokohama City
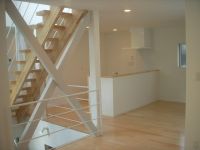 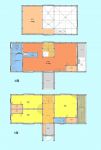
| | Yokohama City, Kanagawa Prefecture, Aoba-ku, 神奈川県横浜市青葉区 |
| Denentoshi Tokyu "Aobadai" walk 12 minutes 東急田園都市線「青葉台」歩12分 |
| ● "Empty Garden Project" Designer collaboration project with architect Finally starting! ! ● Zentominami direction! Good per yang! ●「空庭プロジェクト」 建築家とのデザイナーズ コラボレーション企画 ついに始動!!●全棟南向き!陽当たり良好です! |
| ■ Popular face-to-face kitchen also bouncy conversation of family ■ Dishwasher ・ Water purifier with system Kitchen ■ Bathroom Dryer ■ Floor heating ■ Warm water washing toilet seat ■ Intercom with TV monitor ■家族の会話も弾む人気の対面キッチン■食洗機・浄水器付システムキッチン■浴室乾燥機■床暖房■温水洗浄便座■TVモニター付インターホン |
Features pickup 特徴ピックアップ | | 2 along the line more accessible / LDK18 tatami mats or more / Facing south / System kitchen / Bathroom Dryer / All room storage / Siemens south road / Or more before road 6m / Toilet 2 places / 2-story / Double-glazing / Warm water washing toilet seat / TV monitor interphone / Dish washing dryer / Water filter / Three-story or more / Floor heating 2沿線以上利用可 /LDK18畳以上 /南向き /システムキッチン /浴室乾燥機 /全居室収納 /南側道路面す /前道6m以上 /トイレ2ヶ所 /2階建 /複層ガラス /温水洗浄便座 /TVモニタ付インターホン /食器洗乾燥機 /浄水器 /3階建以上 /床暖房 | Price 価格 | | 49,800,000 yen ~ 52,800,000 yen 4980万円 ~ 5280万円 | Floor plan 間取り | | 3LDK 3LDK | Units sold 販売戸数 | | 3 units 3戸 | Land area 土地面積 | | 65 sq m ~ 102.61 sq m (19.66 tsubo ~ 31.03 tsubo) (Registration) 65m2 ~ 102.61m2(19.66坪 ~ 31.03坪)(登記) | Building area 建物面積 | | 111.37 sq m ~ 120.07 sq m (33.68 tsubo ~ 36.32 tsubo) (Registration) 111.37m2 ~ 120.07m2(33.68坪 ~ 36.32坪)(登記) | Driveway burden-road 私道負担・道路 | | Minami 6.5 width 南6.5幅 | Completion date 完成時期(築年月) | | March 2014 schedule 2014年3月予定 | Address 住所 | | Yokohama City, Kanagawa Prefecture, Aoba-ku, Tsutsujigaoka 神奈川県横浜市青葉区つつじが丘 | Traffic 交通 | | Denentoshi Tokyu "Aobadai" walk 12 minutes
Denentoshi Tokyu "Fujigaoka" walk 20 minutes
JR Yokohama Line "Tokaichiba" walk 12 minutes 東急田園都市線「青葉台」歩12分
東急田園都市線「藤が丘」歩20分
JR横浜線「十日市場」歩12分
| Related links 関連リンク | | [Related Sites of this company] 【この会社の関連サイト】 | Person in charge 担当者より | | Rep Asakura Looking Mitsuharu dream of My Home We will be happy to help with full force. 担当者朝倉 光晴夢のマイホーム探し 全力でお手伝いさせて頂きます。 | Contact お問い合せ先 | | TEL: 0800-603-2880 [Toll free] mobile phone ・ Also available from PHS
Caller ID is not notified
Please contact the "saw SUUMO (Sumo)"
If it does not lead, If the real estate company TEL:0800-603-2880【通話料無料】携帯電話・PHSからもご利用いただけます
発信者番号は通知されません
「SUUMO(スーモ)を見た」と問い合わせください
つながらない方、不動産会社の方は
| Building coverage, floor area ratio 建ぺい率・容積率 | | Kenpei rate: 80%, Volume ratio: 200% 建ペい率:80%、容積率:200% | Time residents 入居時期 | | Consultation 相談 | Land of the right form 土地の権利形態 | | Ownership 所有権 | Structure and method of construction 構造・工法 | | Wooden 2-story, Wooden three-story 木造2階建、木造3階建 | Use district 用途地域 | | Residential 近隣商業 | Land category 地目 | | Residential land 宅地 | Overview and notices その他概要・特記事項 | | Contact: Asakura Mitsuharu, Building confirmation number: 00258, 00259 担当者:朝倉 光晴、建築確認番号:00258、00259 | Company profile 会社概要 | | <Mediation> Governor of Kanagawa Prefecture (3) The 023,713 No. Century 21 (Ltd.) Get House Yubinbango223-0052 Yokohama-shi, Kanagawa-ku, Kohoku Tsunashimahigashi 1-6-3 TS Yoshihara building second floor <仲介>神奈川県知事(3)第023713号センチュリー21(株)ゲットハウス〒223-0052 神奈川県横浜市港北区綱島東1-6-3 TS吉原ビル2階 |
Same specifications photos (living)同仕様写真(リビング) 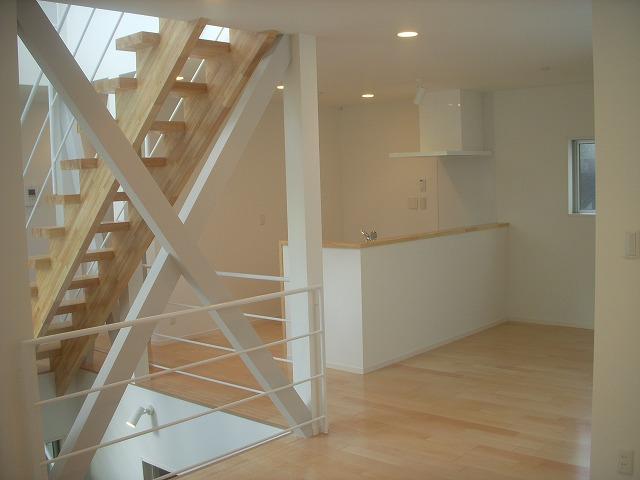 It will be in the same specification
同仕様になります
Otherその他 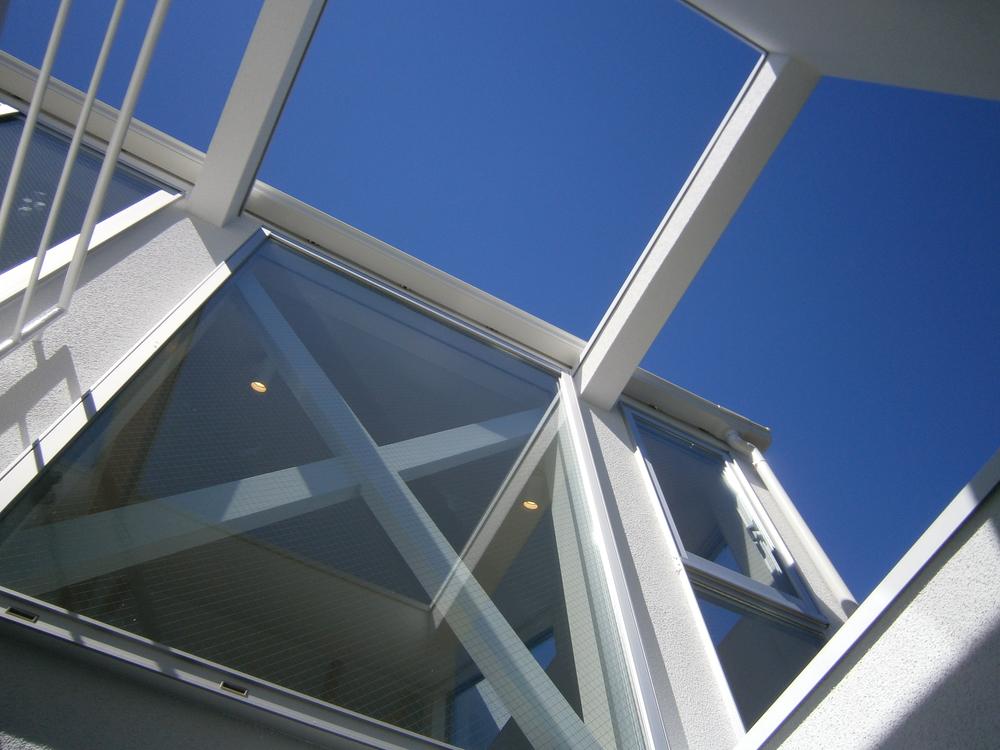 It will be in the same specification
同仕様になります
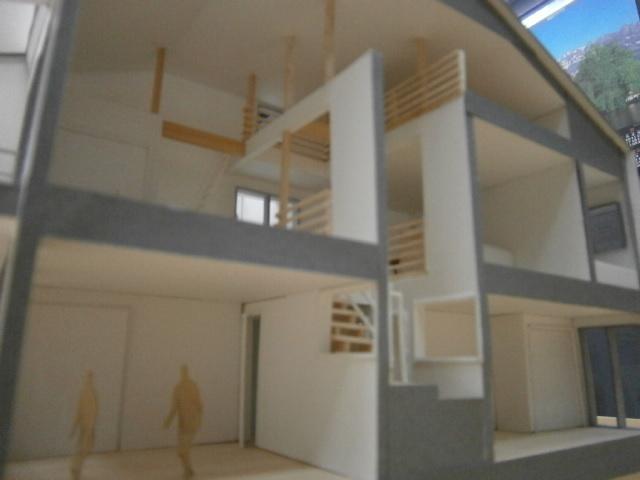 It is architectural models
建築模型です
Floor plan間取り図 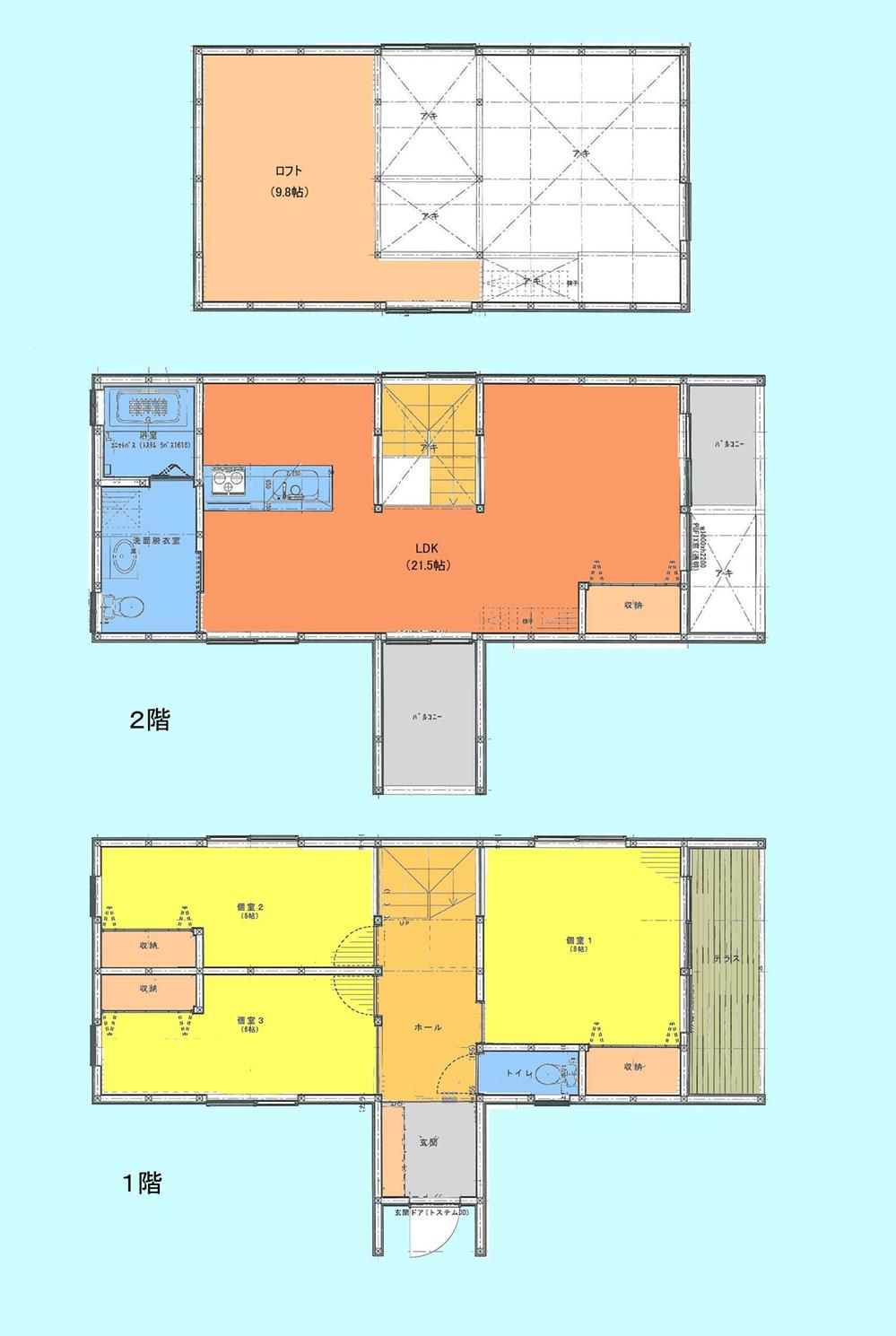 (1 Building), Price 52,800,000 yen, 3LDK, Land area 102.61 sq m , Building area 111.37 sq m
(1号棟)、価格5280万円、3LDK、土地面積102.61m2、建物面積111.37m2
Rendering (appearance)完成予想図(外観) 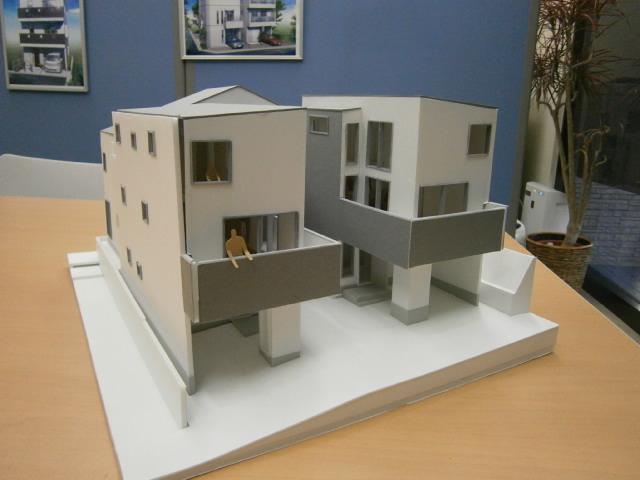 Rendering is the architectural models
完成予想建築模型です
Same specifications photos (living)同仕様写真(リビング) 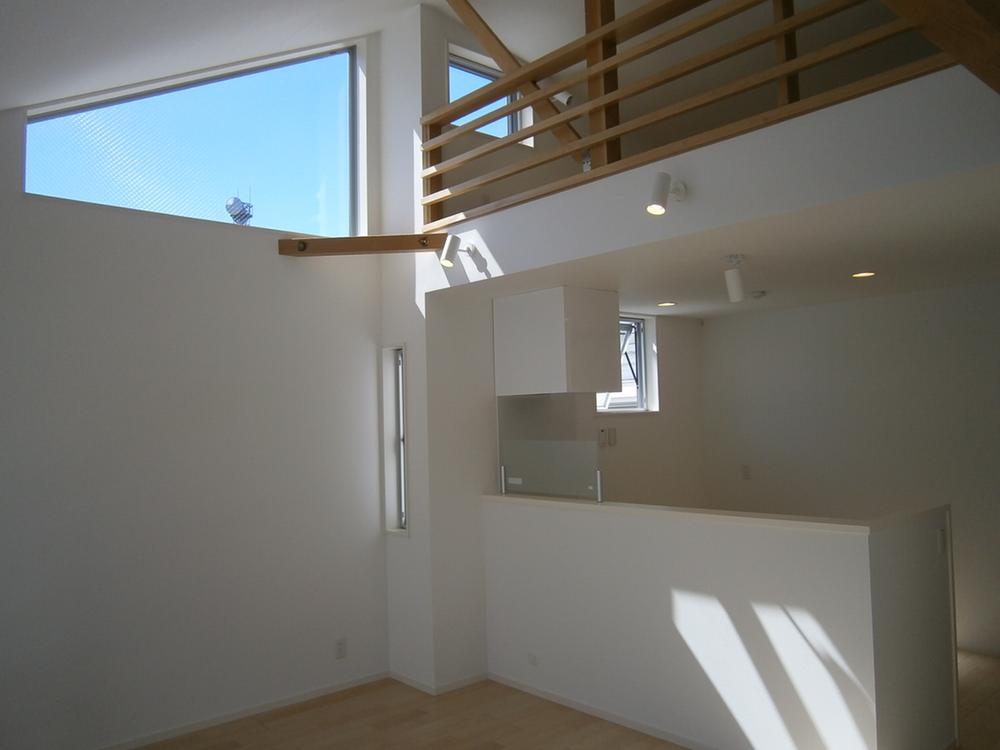 It will be in the same specification
同仕様になります
Same specifications photo (bathroom)同仕様写真(浴室) 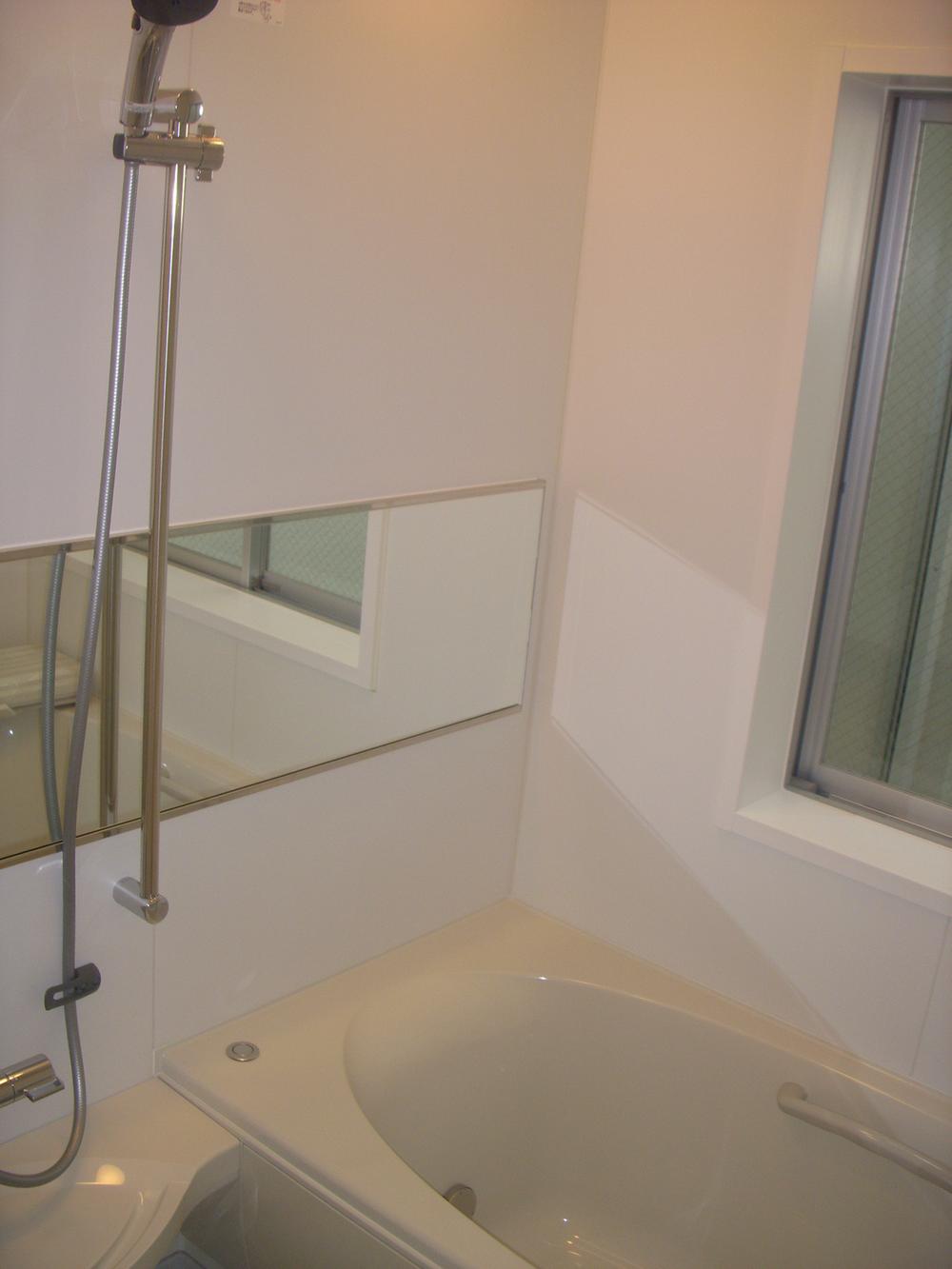 It will be in the same specification
同仕様になります
Same specifications photo (kitchen)同仕様写真(キッチン) 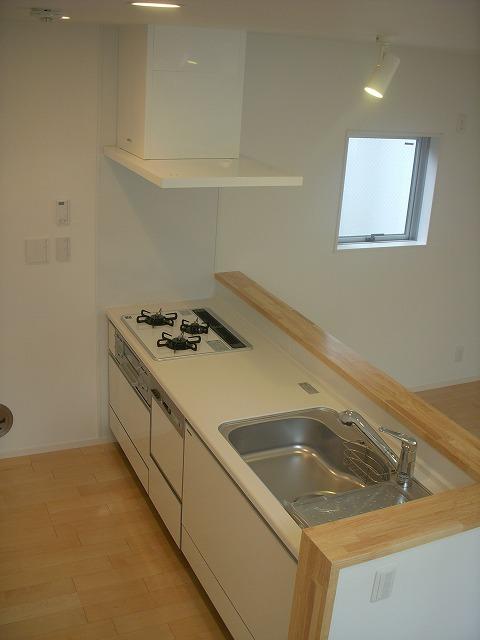 It will be in the same specification
同仕様になります
Same specifications photos (Other introspection)同仕様写真(その他内観) 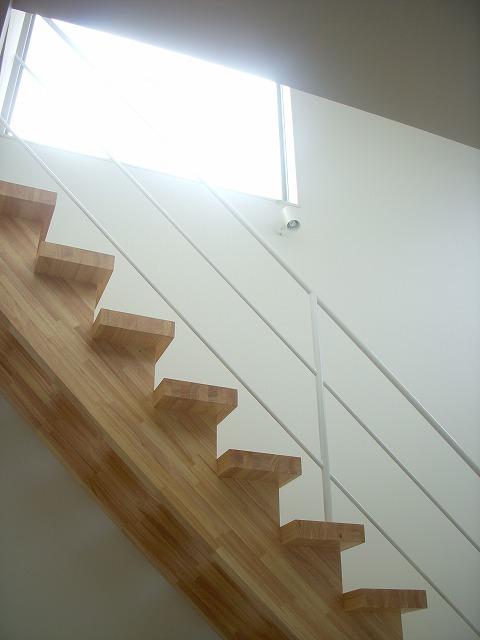 It will be in the same specification
同仕様になります
Otherその他 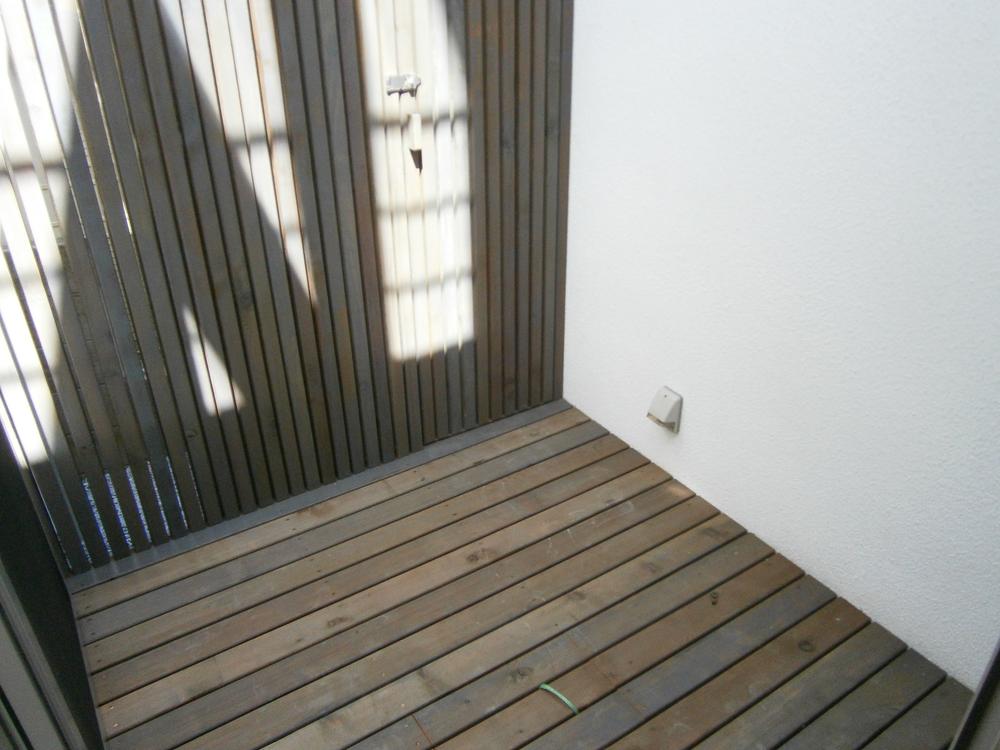 It will be in the same specification
同仕様になります
Rendering (appearance)完成予想図(外観) 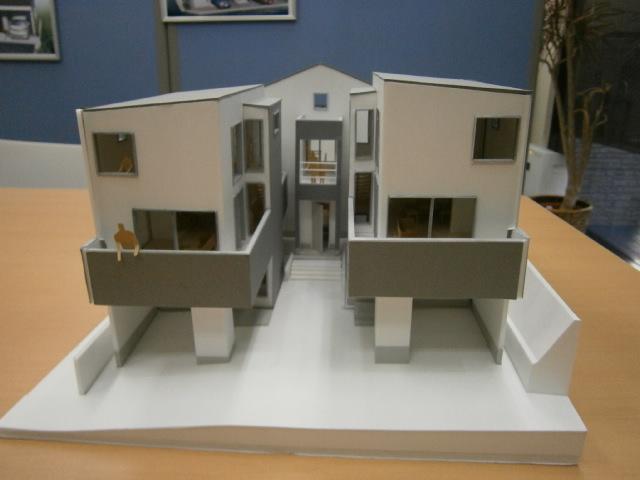 Rendering is the architectural models
完成予想建築模型です
Same specifications photo (kitchen)同仕様写真(キッチン) 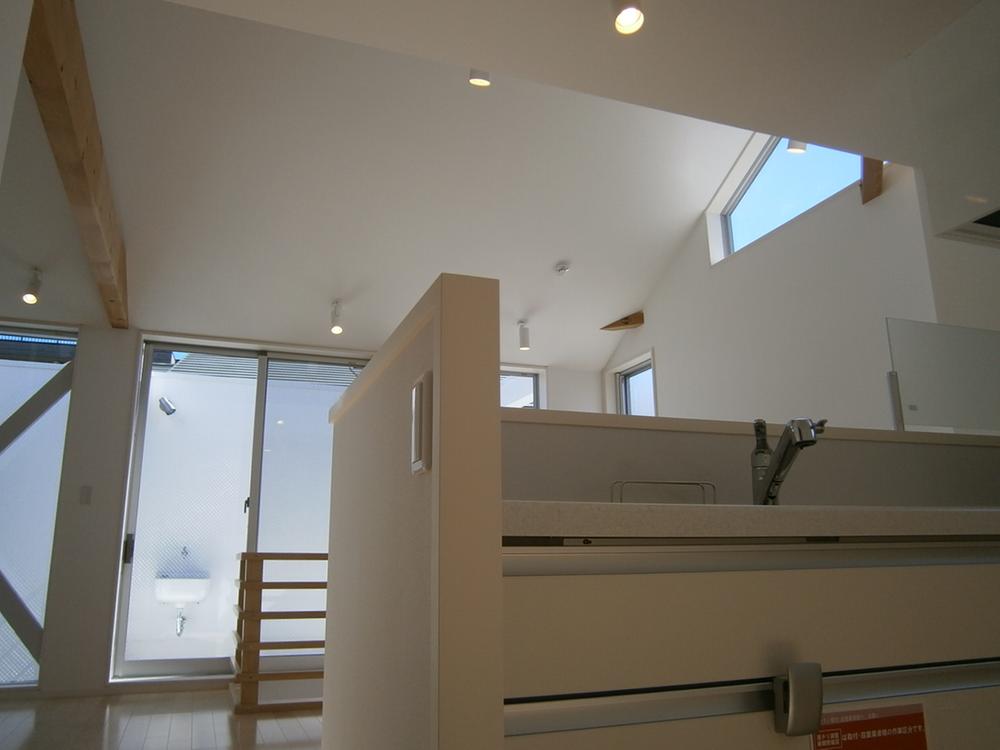 It will be in the same specification
同仕様になります
Same specifications photos (Other introspection)同仕様写真(その他内観) 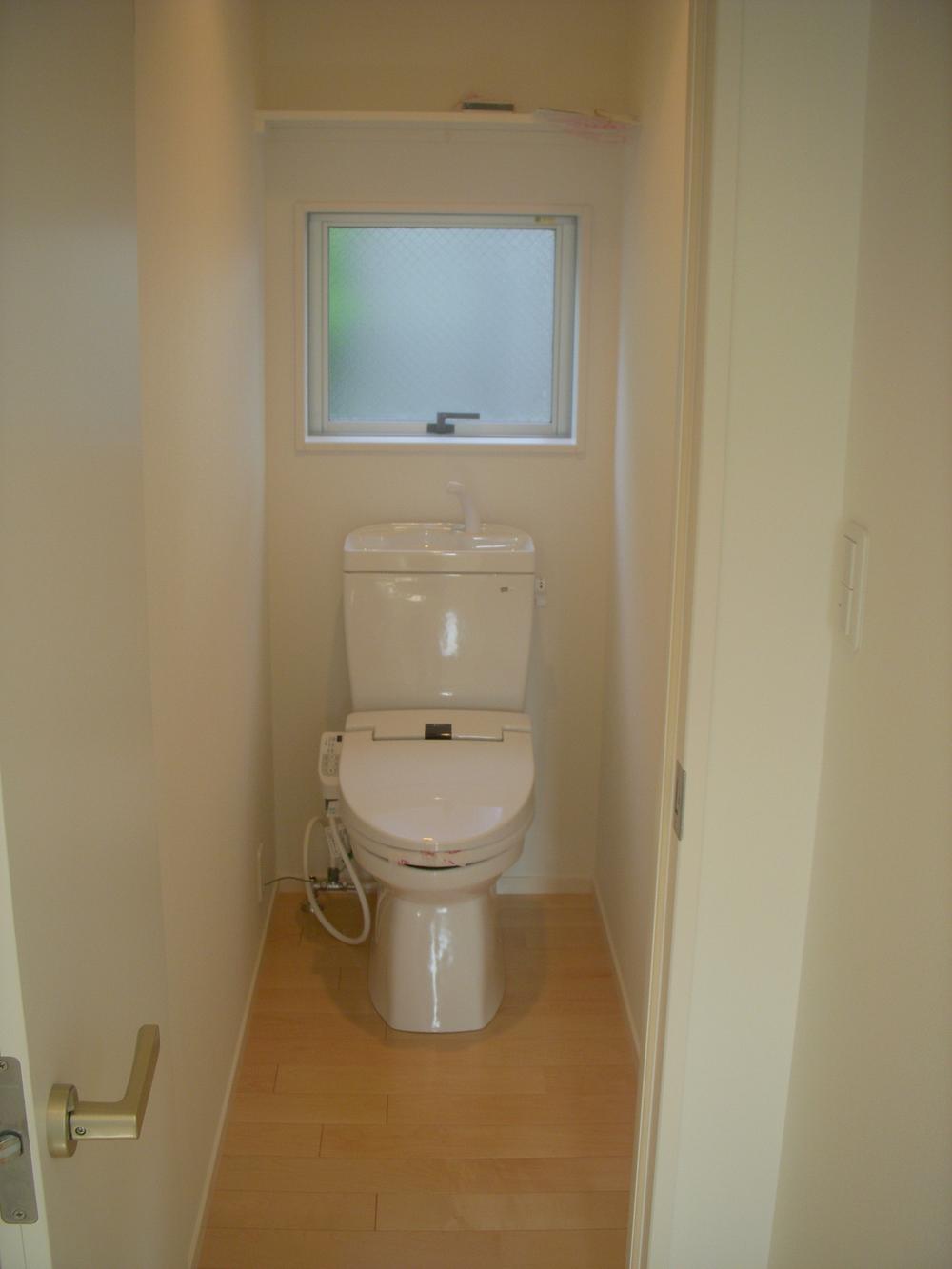 It will be in the same specification
同仕様になります
Otherその他 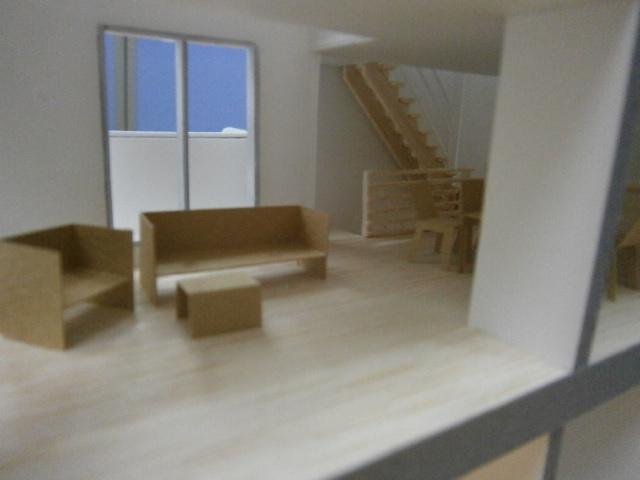 It is architectural models
建築模型です
Floor plan間取り図 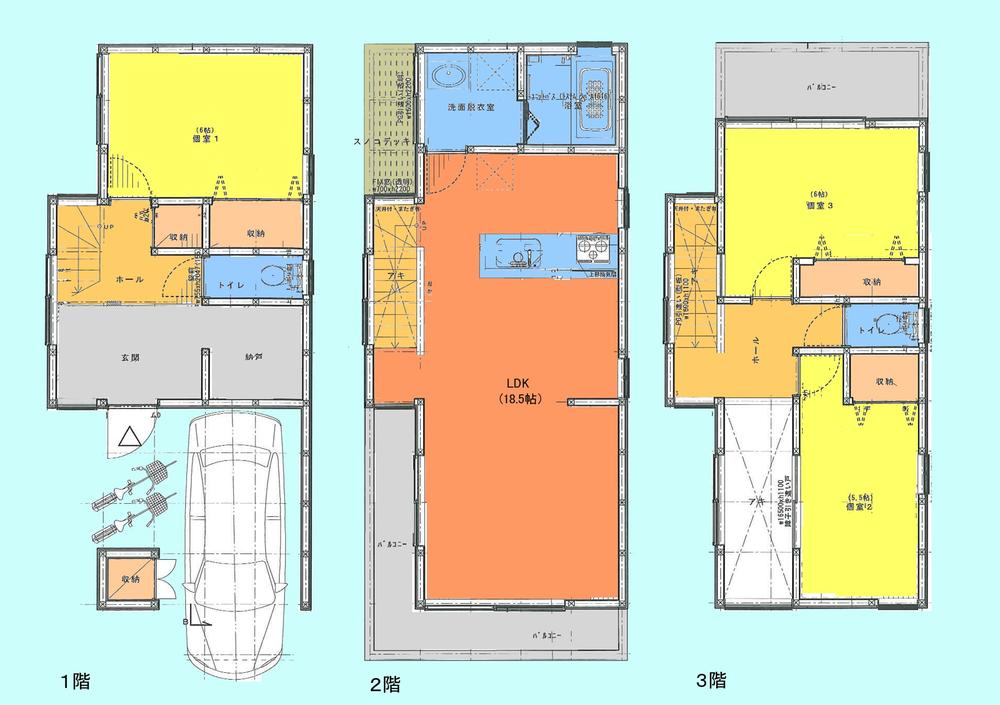 (3 Building), Price 49,800,000 yen, 3LDK, Land area 65.85 sq m , Building area 120.07 sq m
(3号棟)、価格4980万円、3LDK、土地面積65.85m2、建物面積120.07m2
Same specifications photos (Other introspection)同仕様写真(その他内観) 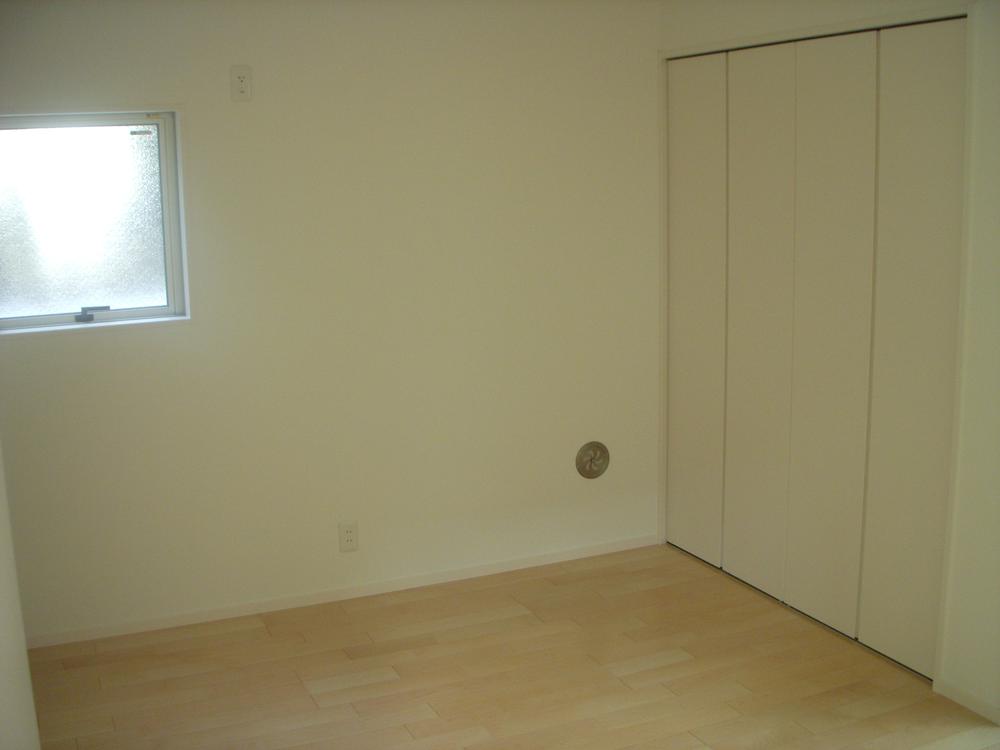 It will be in the same specification
同仕様になります
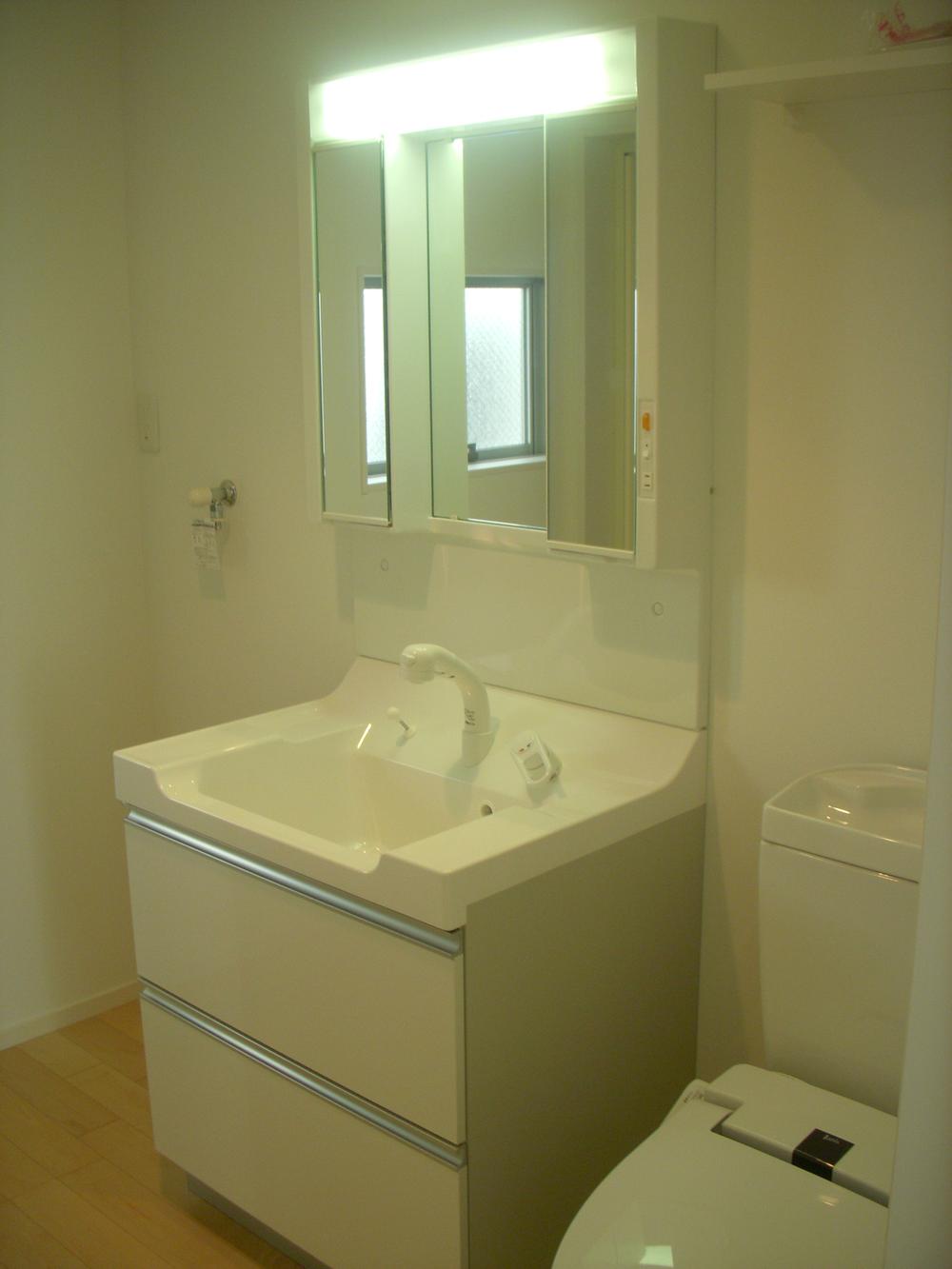 It will be in the same specification
同仕様になります
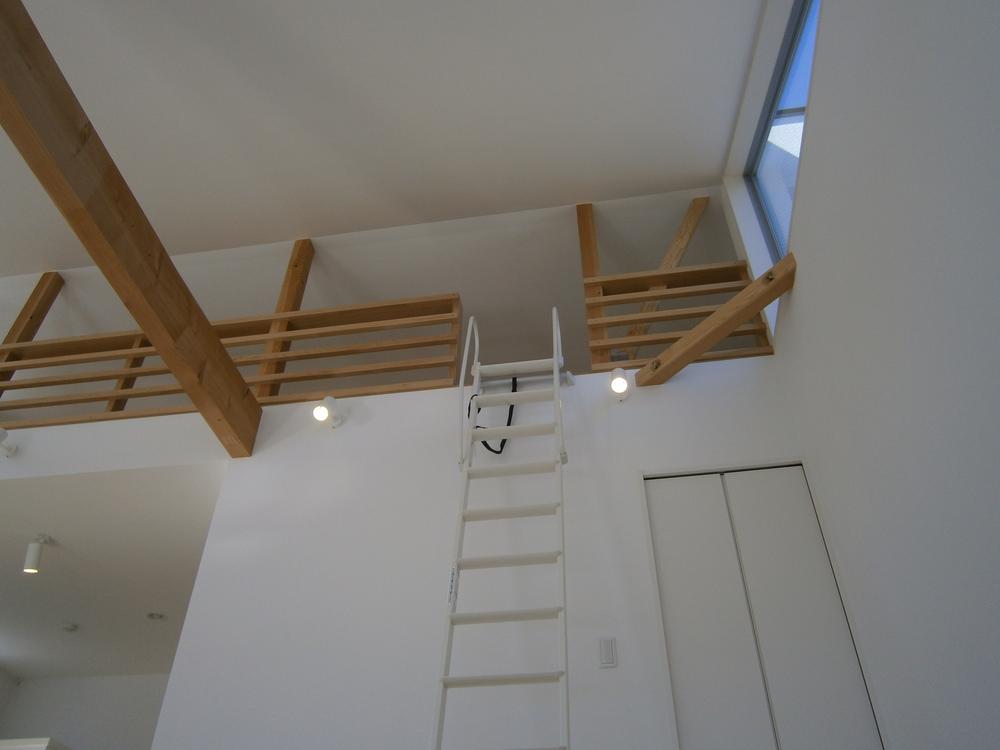 It will be in the same specification
同仕様になります
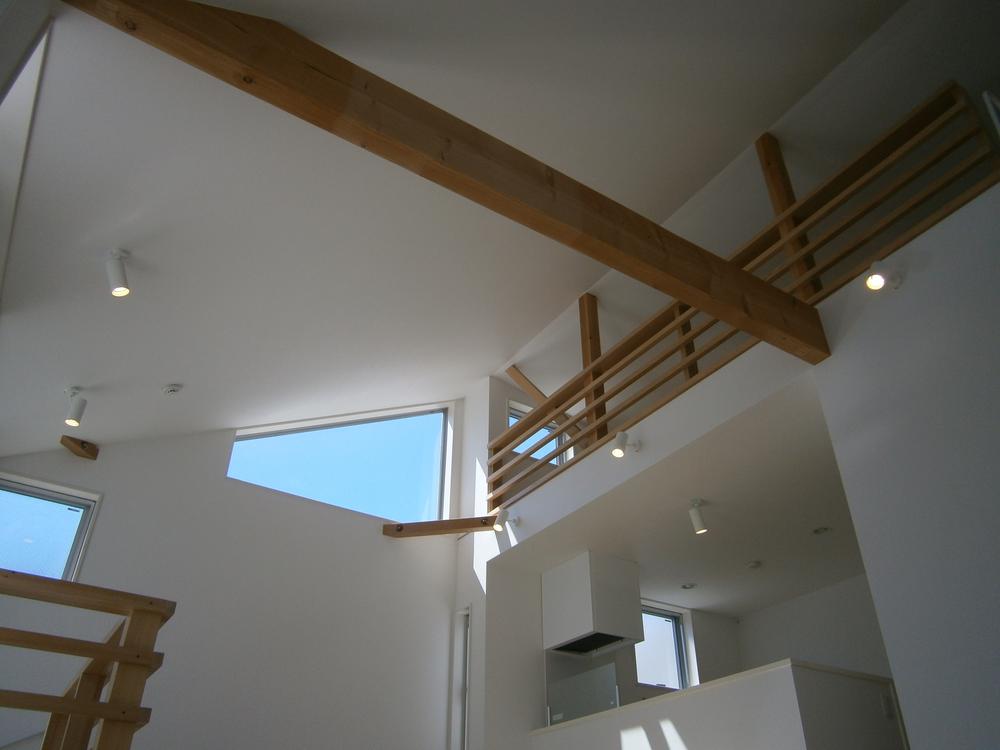 It will be in the same specification
同仕様になります
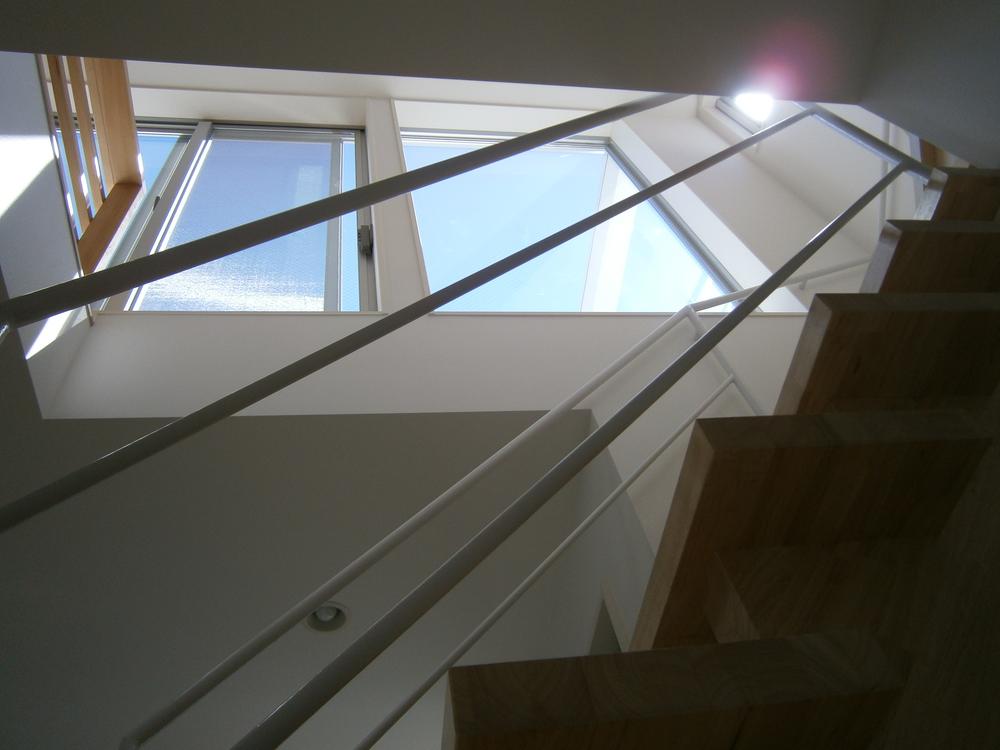 It will be in the same specification
同仕様になります
Location
| 




















