New Homes » Kanto » Kanagawa Prefecture » Aoba-ku, Yokohama City
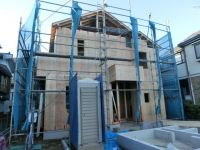 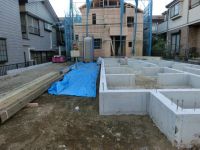
| | Yokohama City, Kanagawa Prefecture, Aoba-ku, 神奈川県横浜市青葉区 |
| Denentoshi Tokyu "Fujigaoka" walk 14 minutes 東急田園都市線「藤が丘」歩14分 |
| Leave and is a real estate agent who is the administrative scrivener "lawyer of the go-town" peace of mind! Real estate consulting master from resident property wish to Financial Plan ・ ・ Total Support My home wish! 任せて安心『頼れる街の法律家』行政書士のいる不動産屋です!不動産コンサルマスターも常駐物件選びからファイナンシャルプランまで・・マイホーム選びをトータルサポート! |
| Parking two Allowed, Or more before road 6m, Bathroom Dryer, A quiet residential area, Washbasin with shower, Maintained sidewalk, 2-story 駐車2台可、前道6m以上、浴室乾燥機、閑静な住宅地、シャワー付洗面台、整備された歩道、2階建 |
Features pickup 特徴ピックアップ | | Parking two Allowed / Bathroom Dryer / A quiet residential area / Or more before road 6m / Washbasin with shower / 2-story / Maintained sidewalk 駐車2台可 /浴室乾燥機 /閑静な住宅地 /前道6m以上 /シャワー付洗面台 /2階建 /整備された歩道 | Price 価格 | | 55,800,000 yen ・ 61,800,000 yen 5580万円・6180万円 | Floor plan 間取り | | 4LDK ・ 4LDK + S (storeroom) 4LDK・4LDK+S(納戸) | Units sold 販売戸数 | | 2 units 2戸 | Total units 総戸数 | | 2 units 2戸 | Land area 土地面積 | | 154.77 sq m ・ 159.17 sq m (measured) 154.77m2・159.17m2(実測) | Building area 建物面積 | | 97.91 sq m ・ 99.37 sq m (measured) 97.91m2・99.37m2(実測) | Driveway burden-road 私道負担・道路 | | Southeast public road 南東公道 | Completion date 完成時期(築年月) | | January 2014 late schedule 2014年1月下旬予定 | Address 住所 | | Yokohama City, Kanagawa Prefecture, Aoba-ku, Umegaoka 神奈川県横浜市青葉区梅が丘 | Traffic 交通 | | Denentoshi Tokyu "Fujigaoka" walk 14 minutes
Denentoshi Tokyu "Aobadai" walk 22 minutes
JR Yokohama Line "Tokaichiba" walk 27 minutes 東急田園都市線「藤が丘」歩14分
東急田園都市線「青葉台」歩22分
JR横浜線「十日市場」歩27分
| Person in charge 担当者より | | Rep Takeuchi Akirasei we offer from various angles the importance of your house to choose for our customers. Please consult also trifles. 担当者竹内 晶生お客様にとって大切なお住まい選びを様々な角度よりご提案させて頂きます。些細な事でもご相談下さい。 | Contact お問い合せ先 | | TEL: 0800-603-1841 [Toll free] mobile phone ・ Also available from PHS
Caller ID is not notified
Please contact the "saw SUUMO (Sumo)"
If it does not lead, If the real estate company TEL:0800-603-1841【通話料無料】携帯電話・PHSからもご利用いただけます
発信者番号は通知されません
「SUUMO(スーモ)を見た」と問い合わせください
つながらない方、不動産会社の方は
| Building coverage, floor area ratio 建ぺい率・容積率 | | Building coverage 50% Volume of 80% 建蔽率50% 容積率80% | Time residents 入居時期 | | 2014 end of January schedule 2014年1月末予定 | Land of the right form 土地の権利形態 | | Ownership 所有権 | Structure and method of construction 構造・工法 | | Wooden 2-story 木造2階建 | Use district 用途地域 | | One low-rise 1種低層 | Land category 地目 | | Residential land 宅地 | Overview and notices その他概要・特記事項 | | Contact: Takeuchi Akirasei, Building confirmation number: 4693 担当者:竹内 晶生、建築確認番号:4693 | Company profile 会社概要 | | <Mediation> Kanagawa Governor (6) Article 018811 No. Century 21 (stock) Star Life business three Division Yubinbango220-0005 Kanagawa Prefecture, Nishi-ku, Yokohama-shi Nanko 2-11-1 Yokohama Em ・ Es ・ Building second floor <仲介>神奈川県知事(6)第018811号センチュリー21(株)スターライフ営業三課〒220-0005 神奈川県横浜市西区南幸2-11-1 横浜エム・エス・ビル2階 |
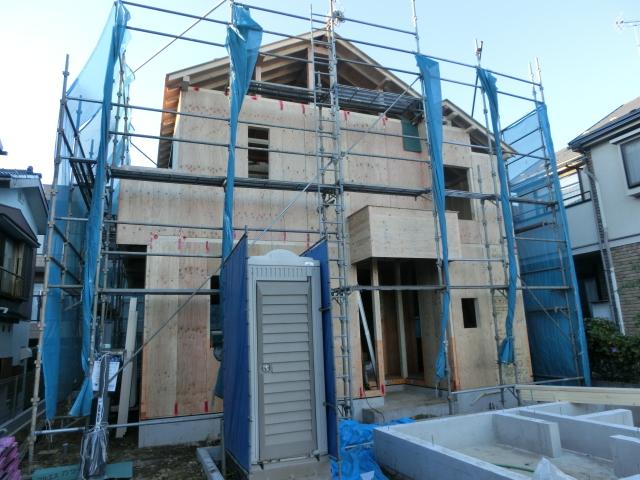 Local appearance photo
現地外観写真
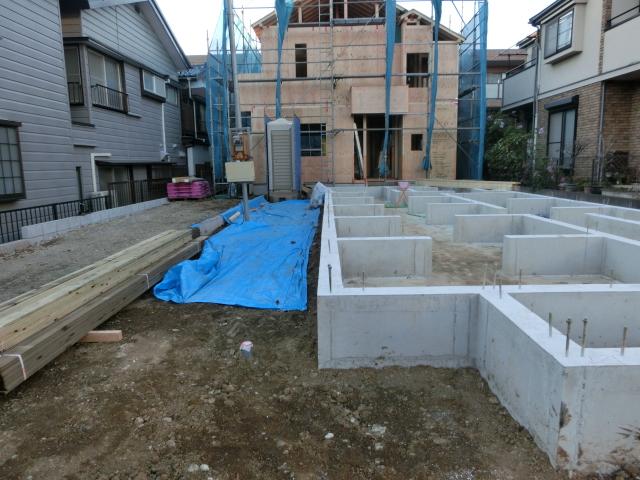 Local appearance photo
現地外観写真
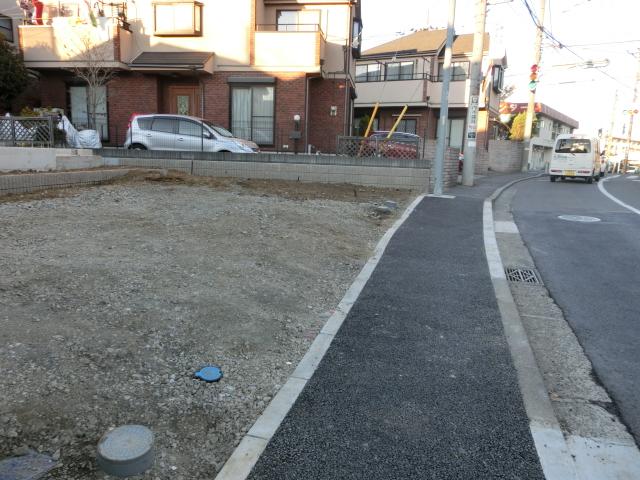 Local photos, including front road
前面道路含む現地写真
Floor plan間取り図 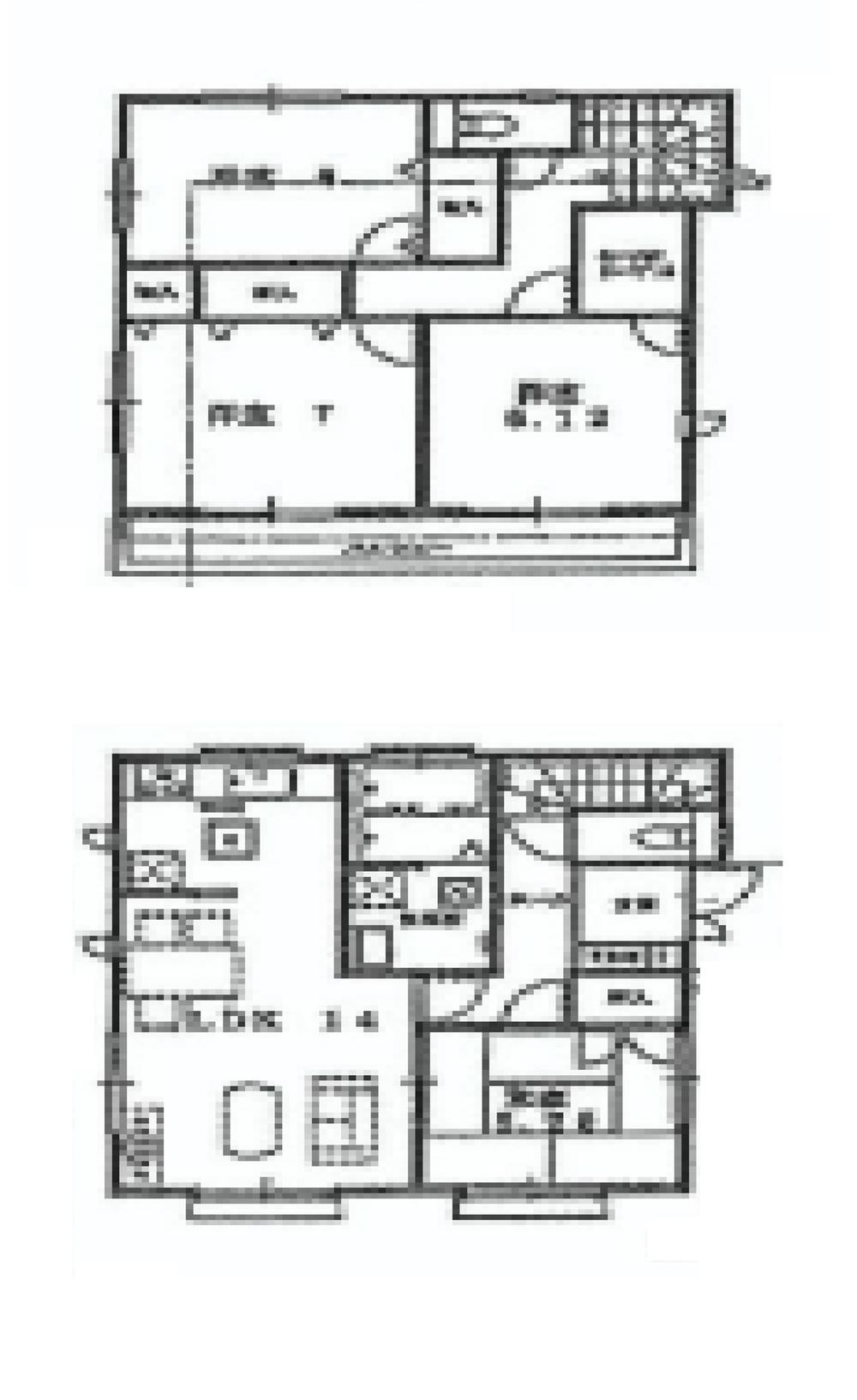 (1), Price 55,800,000 yen, 4LDK+S, Land area 154.97 sq m , Building area 97.91 sq m
(1)、価格5580万円、4LDK+S、土地面積154.97m2、建物面積97.91m2
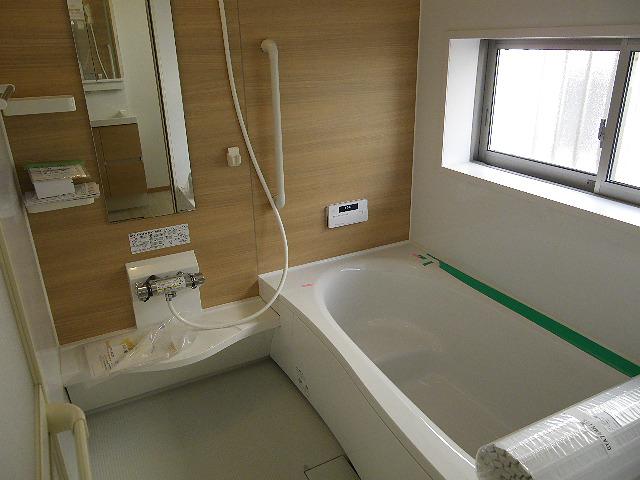 Same specifications photo (bathroom)
同仕様写真(浴室)
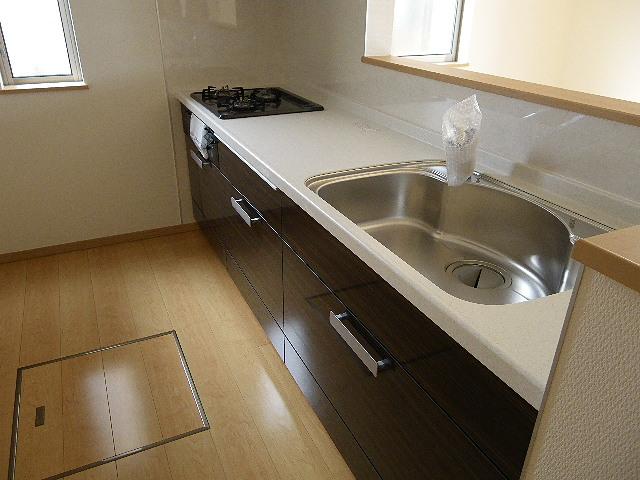 Same specifications photo (kitchen)
同仕様写真(キッチン)
Primary school小学校 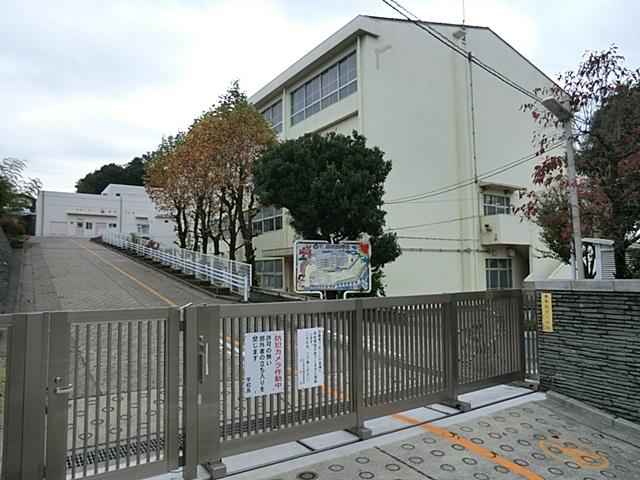 Fujigaoka 300m up to elementary school
藤が丘小学校まで300m
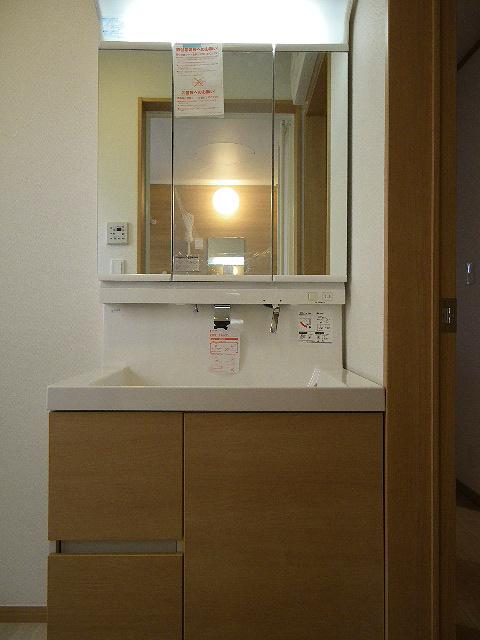 Same specifications photos (Other introspection)
同仕様写真(その他内観)
Floor plan間取り図 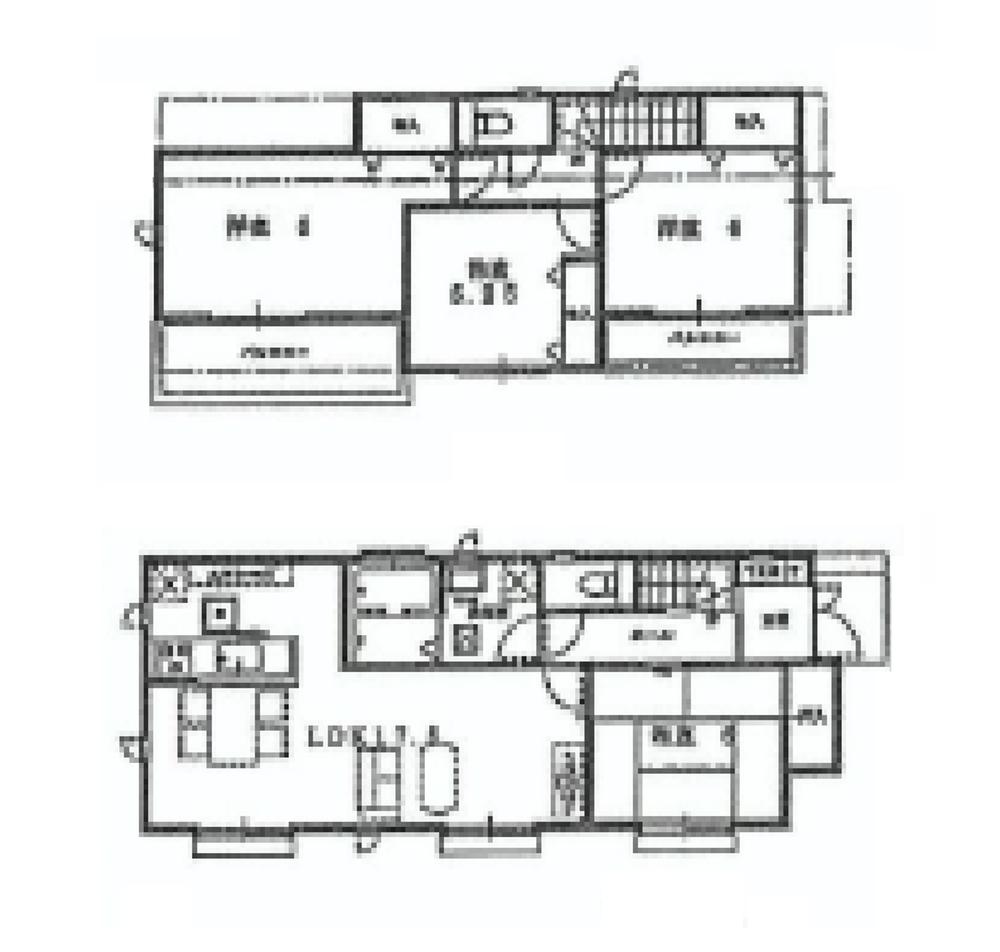 (2), Price 61,800,000 yen, 4LDK, Land area 159.17 sq m , Building area 99.37 sq m
(2)、価格6180万円、4LDK、土地面積159.17m2、建物面積99.37m2
Hospital病院 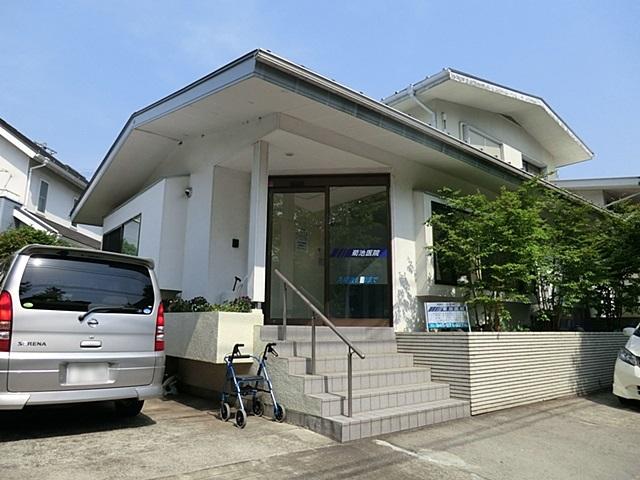 300m until Kikuchi clinic
菊池医院 まで300m
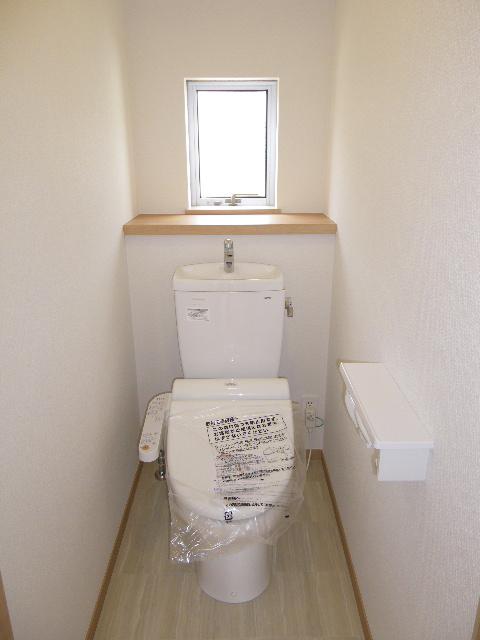 Same specifications photos (Other introspection)
同仕様写真(その他内観)
Park公園 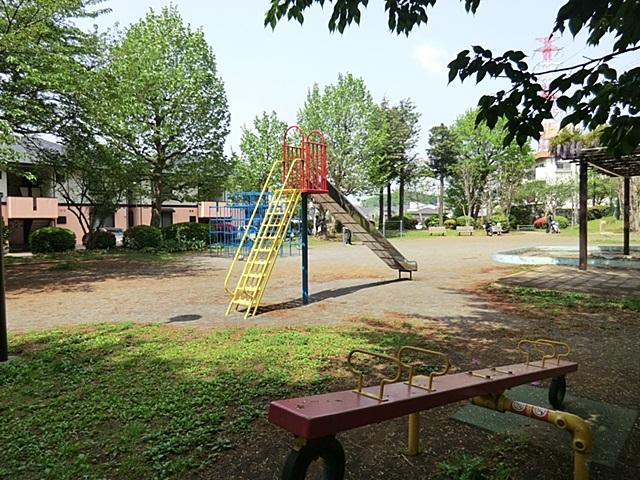 Umegaoka 100m to the second park
梅が丘第二公園まで100m
Location
|













