New Homes » Kanto » Kanagawa Prefecture » Aoba-ku, Yokohama City
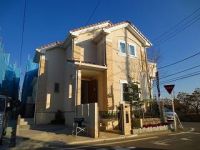 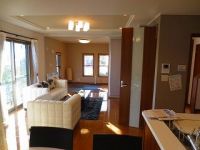
| | Yokohama City, Kanagawa Prefecture, Aoba-ku, 神奈川県横浜市青葉区 |
| Denentoshi Tokyu "Azamino" walk 12 minutes 東急田園都市線「あざみ野」歩12分 |
| Double power generation system installed (solar panels ・ ENE-FARM)! So, Also receive a double subsidy. ダブル発電システム搭載(太陽光パネル・エネファーム)! だから、補助金もダブルで受けられます。 |
| Ideal property is really what Building or ?? of for you To check the detailed specifications in the field, This is also one of the fun of looking for housing! In a quiet residential area of Denentoshi 2 stations within walking distance, It is born eight new buildings. Double power generation system installed (solar panels ・ ENE-FARM). So, Also receive a double subsidy. South-facing balcony, loft, Garden, Equipped with a tatami room in the whole building. Besides this, Wood deck, WIC, Face-to-face kitchen, Corner lot, All the living room facing south etc, Set Masu subtly Ili every Building. あなたにとっての理想物件は果たして何号棟か?? 仕様詳細を現地でcheckする、これも住宅探しの楽しみの1つです! 田園都市線2駅徒歩圏の閑静な住宅地に、新たに8棟が誕生します。ダブル発電システム搭載(太陽光パネル・エネファーム)。 だから、補助金もダブルで受けられます。 南向きバルコニー、ロフト、お庭、タタミルームを全棟に装備。 この他、ウッドデッキ、WIC、対面キッチン、角地、全居室南向きetc、号棟ごとに設定が微妙に異ります。 |
Features pickup 特徴ピックアップ | | Measures to conserve energy / Solar power system / Airtight high insulated houses / Pre-ground survey / Immediate Available / 2 along the line more accessible / Fiscal year Available / Energy-saving water heaters / Super close / It is close to the city / Facing south / System kitchen / Bathroom Dryer / Yang per good / All room storage / Siemens south road / A quiet residential area / LDK15 tatami mats or more / Around traffic fewer / Or more before road 6m / Corner lot / Japanese-style room / Starting station / Shaping land / garden / Washbasin with shower / Face-to-face kitchen / Security enhancement / Barrier-free / Toilet 2 places / Bathroom 1 tsubo or more / 2-story / South balcony / Double-glazing / Zenshitsuminami direction / Warm water washing toilet seat / loft / Nantei / Underfloor Storage / The window in the bathroom / Atrium / High-function toilet / Leafy residential area / Mu front building / Ventilation good / Wood deck / Dish washing dryer / Walk-in closet / Or more ceiling height 2.5m / Water filter / Living stairs / City gas / All rooms are two-sided lighting / A large gap between the neighboring house / Maintained sidewalk / Flat terrain / Floor heating / Readjustment land within 省エネルギー対策 /太陽光発電システム /高気密高断熱住宅 /地盤調査済 /即入居可 /2沿線以上利用可 /年度内入居可 /省エネ給湯器 /スーパーが近い /市街地が近い /南向き /システムキッチン /浴室乾燥機 /陽当り良好 /全居室収納 /南側道路面す /閑静な住宅地 /LDK15畳以上 /周辺交通量少なめ /前道6m以上 /角地 /和室 /始発駅 /整形地 /庭 /シャワー付洗面台 /対面式キッチン /セキュリティ充実 /バリアフリー /トイレ2ヶ所 /浴室1坪以上 /2階建 /南面バルコニー /複層ガラス /全室南向き /温水洗浄便座 /ロフト /南庭 /床下収納 /浴室に窓 /吹抜け /高機能トイレ /緑豊かな住宅地 /前面棟無 /通風良好 /ウッドデッキ /食器洗乾燥機 /ウォークインクロゼット /天井高2.5m以上 /浄水器 /リビング階段 /都市ガス /全室2面採光 /隣家との間隔が大きい /整備された歩道 /平坦地 /床暖房 /区画整理地内 | Event information イベント情報 | | Model Room (Please be sure to ask in advance) schedule / It will guide you to the date and time of your choice in public, Please send us not hesitate to demand. モデルルーム(事前に必ずお問い合わせください)日程/公開中ご希望の日時にご案内致します、お気軽にご要望をお寄せ下さい。 | Price 価格 | | 70,800,000 yen ~ 81,800,000 yen 7080万円 ~ 8180万円 | Floor plan 間取り | | 4LDK 4LDK | Units sold 販売戸数 | | 8 units 8戸 | Total units 総戸数 | | 8 units 8戸 | Land area 土地面積 | | 127.89 sq m ~ 143.89 sq m (38.68 tsubo ~ 43.52 square meters) 127.89m2 ~ 143.89m2(38.68坪 ~ 43.52坪) | Building area 建物面積 | | 100.06 sq m ~ 108.63 sq m (30.26 tsubo ~ 32.86 square meters) 100.06m2 ~ 108.63m2(30.26坪 ~ 32.86坪) | Completion date 完成時期(築年月) | | 2013 mid-November 2013年11月中旬 | Address 住所 | | Yokohama City, Kanagawa Prefecture, Aoba-ku, Azaminominami 4 神奈川県横浜市青葉区あざみ野南4 | Traffic 交通 | | Denentoshi Tokyu "Azamino" walk 12 minutes
Denentoshi Tokyu "Eda" walk 13 minutes 東急田園都市線「あざみ野」歩12分
東急田園都市線「江田」歩13分
| Related links 関連リンク | | [Related Sites of this company] 【この会社の関連サイト】 | Person in charge 担当者より | | Not the person in charge of property each is responsible for regulations of each customer 担当者物件毎でなくお客様毎の担当制です | Contact お問い合せ先 | | TEL: 0800-603-0995 [Toll free] mobile phone ・ Also available from PHS
Caller ID is not notified
Please contact the "saw SUUMO (Sumo)"
If it does not lead, If the real estate company TEL:0800-603-0995【通話料無料】携帯電話・PHSからもご利用いただけます
発信者番号は通知されません
「SUUMO(スーモ)を見た」と問い合わせください
つながらない方、不動産会社の方は
| Sale schedule 販売スケジュール | | ・ 2013 November: 6 Building completed already ・ 2013 December: 5 Building will be completed ・ 2014 January: 1 Building ・ 7 Building ・ 8 Building scheduled for completion ・ 2014 February: Building 2 ・ Building 3 ・ 4 Building scheduled for completion ・平成25年11月:6号棟完成済・平成25年12月:5号棟完成予定・平成26年 1月:1号棟・7号棟・8号棟完成予定・平成26年 2月:2号棟・3号棟・4号棟完成予定 | Building coverage, floor area ratio 建ぺい率・容積率 | | Building coverage: 40%, Volume ratio: 80% 建ぺい率:40%、容積率:80% | Time residents 入居時期 | | Immediate available 即入居可 | Land of the right form 土地の権利形態 | | Ownership 所有権 | Structure and method of construction 構造・工法 | | Wooden 2-story 木造2階建 | Construction 施工 | | CO., LTD Naruken 株式会社 成建 | Use district 用途地域 | | One low-rise 1種低層 | Overview and notices その他概要・特記事項 | | The person in charge: The charge system of each customer rather than per property, Building confirmation number: KB102320, KB102321, KB102322, KB102323, KB102011, KB102012, KB102013, KB102009 担当者:物件毎でなくお客様毎の担当制です、建築確認番号:KB102320、KB102321、KB102322、KB102323、KB102011、KB102012、KB102013、KB102009 | Company profile 会社概要 | | <Mediation> Governor of Kanagawa Prefecture (8) No. 014138 (the Company), Kanagawa Prefecture Building Lots and Buildings Transaction Business Association (Corporation) metropolitan area real estate Fair Trade Council member Meiji Group Co., Ltd., Meiji real estate Yubinbango213-0015 Kawasaki City, Kanagawa Prefecture Takatsu-ku, Kajigaya 3-2-1 <仲介>神奈川県知事(8)第014138号(社)神奈川県宅地建物取引業協会会員 (公社)首都圏不動産公正取引協議会加盟明治グループ(株)明治不動産〒213-0015 神奈川県川崎市高津区梶ヶ谷3-2-1 |
Local appearance photo現地外観写真 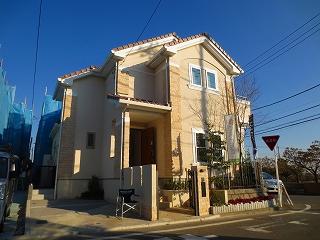 6 Building: local (December 5, 2013) Shooting
6号棟:現地(2013年12月5日)撮影
Livingリビング 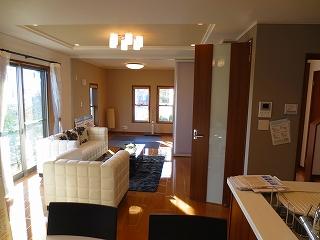 The first floor living room: (December 5, 2013) Shooting
1階リビング:(2013年12月5日)撮影
Other introspectionその他内観 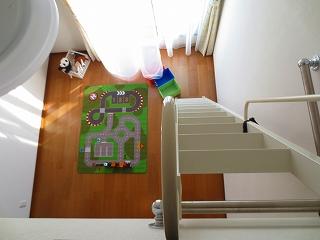 Than on the second floor loft: (December 5, 2013) Shooting
2階ロフト上より:(2013年12月5日)撮影
Floor plan間取り図 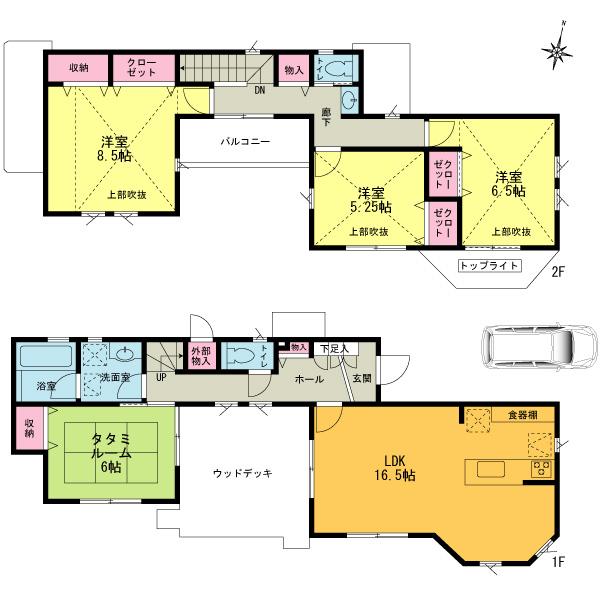 Price 77,800,000 yen, 4LDK, Land area 143.89 sq m , Building area 108.63 sq m
価格7780万円、4LDK、土地面積143.89m2、建物面積108.63m2
Bathroom浴室 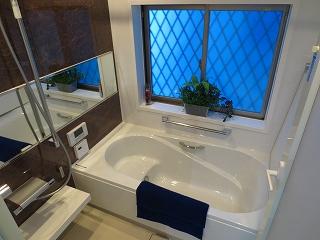 First floor bathroom (December 5, 2013) Shooting
1階バスルーム(2013年12月5日)撮影
Kitchenキッチン 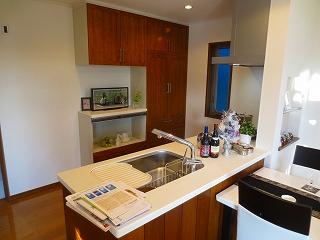 First floor kitchen: (2013 December 5, 2006) shooting
1階キッチン:(2013年12月5日)撮影
Non-living roomリビング以外の居室 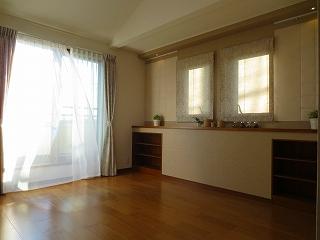 2nd floor MBR: (12 May 5, 2013) Shooting
2階MBR:(2013年12月5日)撮影
Wash basin, toilet洗面台・洗面所 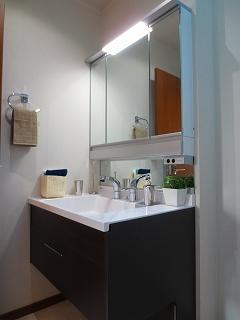 First floor wash basin: (December 5, 2013) Shooting
1階洗面台:(2013年12月5日)撮影
Balconyバルコニー 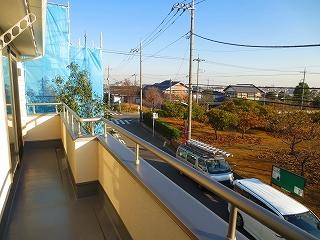 Eastward from the second floor balcony: (December 5, 2013) Shooting
2階バルコニーから東向き:(2013年12月5日)撮影
Station駅 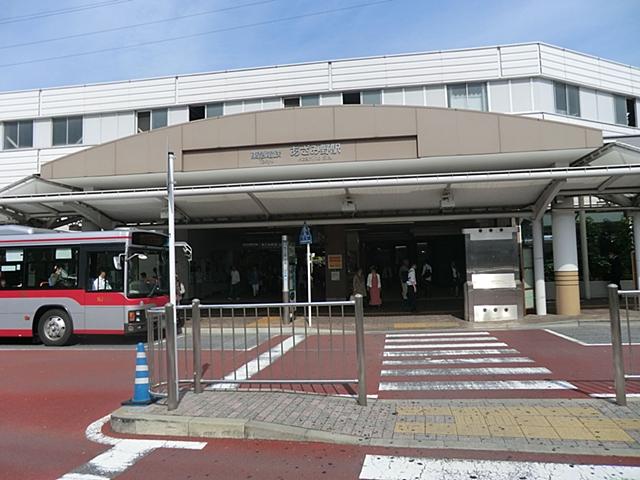 Denentoshi 1100m to Azamino Station
田園都市線 あざみ野駅まで1100m
The entire compartment Figure全体区画図 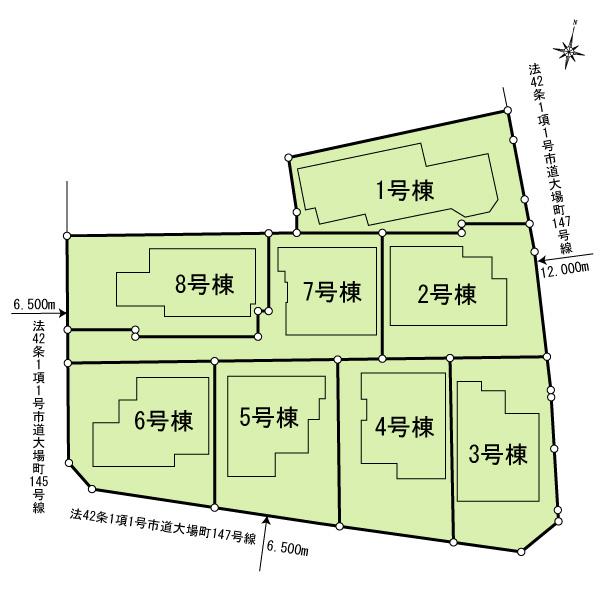 All is 8 buildings. 6 Building is already completed so you can tour of the building.
全8棟です。6号棟が完成済みですので建物内の見学ができます。
Floor plan間取り図 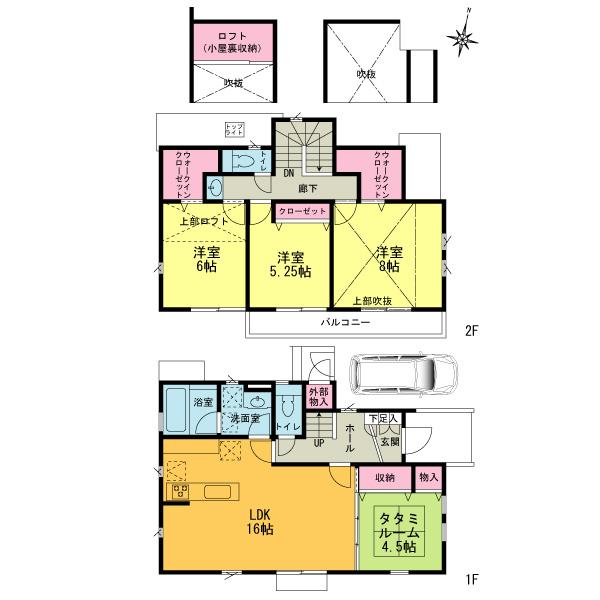 Price 76,800,000 yen, 4LDK, Land area 132.7 sq m , Building area 101.83 sq m
価格7680万円、4LDK、土地面積132.7m2、建物面積101.83m2
Bathroom浴室 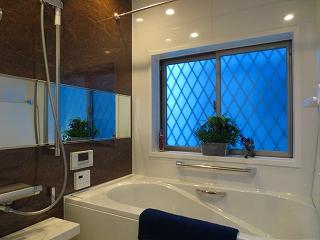 First floor bathroom horizontal eye line: (December 5, 2013) Shooting
1階バスルーム水平目線:(2013年12月5日)撮影
Kitchenキッチン 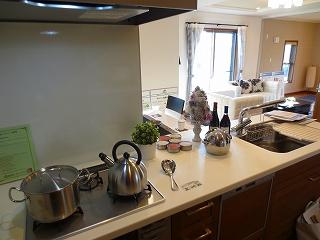 Than the first floor kitchen inside: (December 5, 2013) Shooting
1階キッチン内側より:(2013年12月5日)撮影
Non-living roomリビング以外の居室 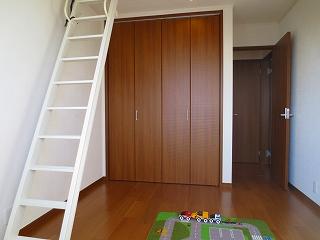 2 Kaiyoshitsu 5.25 Pledge: (December 5, 2013) Shooting
2階洋室5.25帖:(2013年12月5日)撮影
Wash basin, toilet洗面台・洗面所 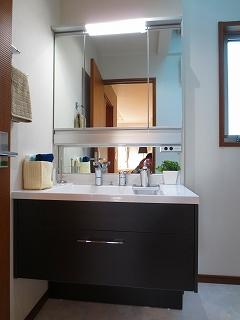 First floor wash basin: (December 5, 2013) Shooting
1階洗面台:(2013年12月5日)撮影
Balconyバルコニー 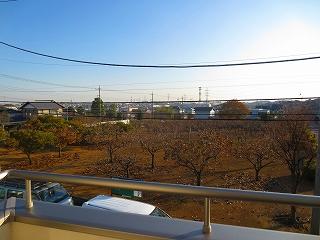 South-facing from the second floor balcony: (December 5, 2013) Shooting
2階バルコニーから南向き:(2013年12月5日)撮影
Junior high school中学校 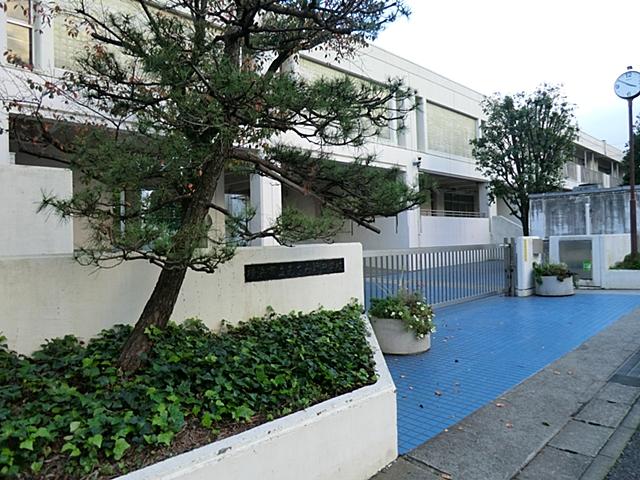 1104m to Yokohama Municipal Azamino junior high school
横浜市立あざみ野中学校まで1104m
Floor plan間取り図 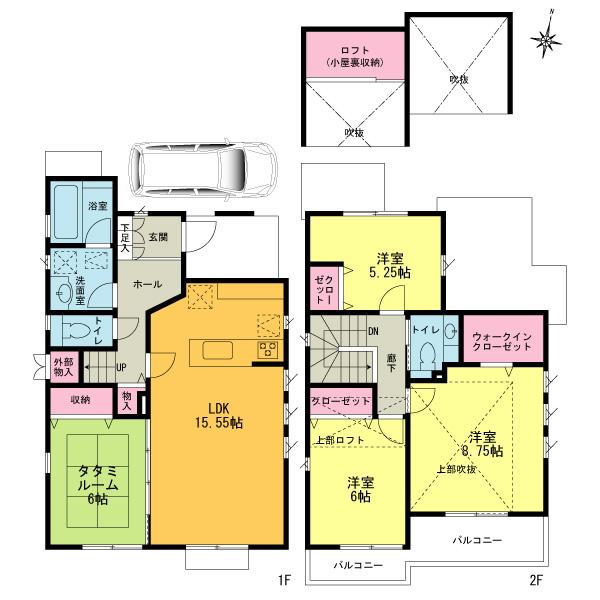 Price 80,800,000 yen, 4LDK, Land area 127.89 sq m , Building area 101.85 sq m
価格8080万円、4LDK、土地面積127.89m2、建物面積101.85m2
Non-living roomリビング以外の居室 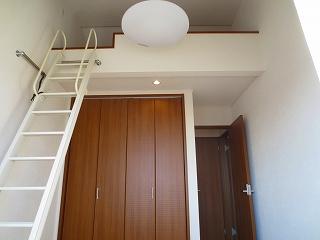 Second floor Western-style than under loft: (December 5, 2013) Shooting
2階洋室ロフト下より:(2013年12月5日)撮影
Wash basin, toilet洗面台・洗面所 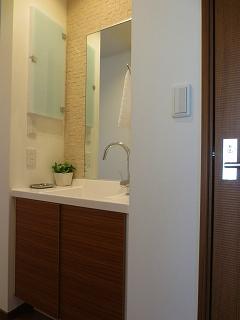 Second floor wash basin: Indoor (2013 December 5, 2006) shooting
2階洗面台:室内(2013年12月5日)撮影
Location
|






















