New Homes » Kanto » Kanagawa Prefecture » Aoba-ku, Yokohama City
 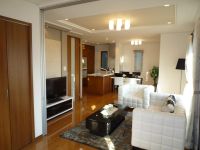
| | Yokohama City, Kanagawa Prefecture, Aoba-ku, 神奈川県横浜市青葉区 |
| Denentoshi Tokyu "Azamino" walk 12 minutes 東急田園都市線「あざみ野」歩12分 |
| ■ Solar power generation × Enefarm × HEMS equipped! ! ■ Luxurious building specification. ■太陽光発電×エネファーム×HEMS搭載!!■高級感溢れる建物仕様です。 |
| Measures to conserve energy, Corresponding to the flat-35S, Solar power system, Pre-ground survey, Immediate Available, 2 along the line more accessible, Energy-saving water heaters, It is close to Tennis Court, Super close, Facing south, System kitchen, Bathroom Dryer, Yang per good, All room storage, Siemens south road, A quiet residential area, LDK15 tatami mats or more, Around traffic fewer, Or more before road 6m, Corner lotese-style room, Starting station, Shaping land, Washbasin with shower, Face-to-face kitchen, Security enhancement, Toilet 2 places, Bathroom 1 tsubo or more, 2-story, 2 or more sides balcony, South balcony, Double-glazing, Zenshitsuminami direction, Otobasu, loft, Nantei, Underfloor Storage, The window in the bathroom, High-function toilet, Ventilation good, Wood deck, Dish washing dryer, Walk-in closet, Water filter, 省エネルギー対策、フラット35Sに対応、太陽光発電システム、地盤調査済、即入居可、2沿線以上利用可、省エネ給湯器、テニスコートが近い、スーパーが近い、南向き、システムキッチン、浴室乾燥機、陽当り良好、全居室収納、南側道路面す、閑静な住宅地、LDK15畳以上、周辺交通量少なめ、前道6m以上、角地、和室、始発駅、整形地、シャワー付洗面台、対面式キッチン、セキュリティ充実、トイレ2ヶ所、浴室1坪以上、2階建、2面以上バルコニー、南面バルコニー、複層ガラス、全室南向き、オートバス、ロフト、南庭、床下収納、浴室に窓、高機能トイレ、通風良好、ウッドデッキ、食器洗乾燥機、ウォークインクロゼット、浄水器、 |
Features pickup 特徴ピックアップ | | Measures to conserve energy / Corresponding to the flat-35S / Solar power system / Pre-ground survey / Immediate Available / 2 along the line more accessible / Energy-saving water heaters / It is close to Tennis Court / Super close / Facing south / System kitchen / Bathroom Dryer / Yang per good / All room storage / Siemens south road / A quiet residential area / LDK15 tatami mats or more / Around traffic fewer / Or more before road 6m / Corner lot / Japanese-style room / Starting station / Shaping land / Washbasin with shower / Face-to-face kitchen / Security enhancement / Toilet 2 places / Bathroom 1 tsubo or more / 2-story / 2 or more sides balcony / South balcony / Double-glazing / Zenshitsuminami direction / Otobasu / loft / Nantei / Underfloor Storage / The window in the bathroom / High-function toilet / Ventilation good / Wood deck / Dish washing dryer / Walk-in closet / Water filter / City gas / All rooms are two-sided lighting / Floor heating 省エネルギー対策 /フラット35Sに対応 /太陽光発電システム /地盤調査済 /即入居可 /2沿線以上利用可 /省エネ給湯器 /テニスコートが近い /スーパーが近い /南向き /システムキッチン /浴室乾燥機 /陽当り良好 /全居室収納 /南側道路面す /閑静な住宅地 /LDK15畳以上 /周辺交通量少なめ /前道6m以上 /角地 /和室 /始発駅 /整形地 /シャワー付洗面台 /対面式キッチン /セキュリティ充実 /トイレ2ヶ所 /浴室1坪以上 /2階建 /2面以上バルコニー /南面バルコニー /複層ガラス /全室南向き /オートバス /ロフト /南庭 /床下収納 /浴室に窓 /高機能トイレ /通風良好 /ウッドデッキ /食器洗乾燥機 /ウォークインクロゼット /浄水器 /都市ガス /全室2面採光 /床暖房 | Price 価格 | | 70,800,000 yen ~ 81,800,000 yen 7080万円 ~ 8180万円 | Floor plan 間取り | | 4LDK 4LDK | Units sold 販売戸数 | | 8 units 8戸 | Total units 総戸数 | | 8 units 8戸 | Land area 土地面積 | | 127.89 sq m ~ 143.89 sq m (measured) 127.89m2 ~ 143.89m2(実測) | Building area 建物面積 | | 100.06 sq m ~ 108.63 sq m (measured) 100.06m2 ~ 108.63m2(実測) | Completion date 完成時期(築年月) | | 2013 mid-November 2013年11月中旬 | Address 住所 | | Yokohama City, Kanagawa Prefecture, Aoba-ku, Azaminominami 4-26 神奈川県横浜市青葉区あざみ野南4-26 | Traffic 交通 | | Denentoshi Tokyu "Azamino" walk 12 minutes
Blue Line "Azamino" walk 12 minutes
Denentoshi Tokyu "Eda" walk 13 minutes 東急田園都市線「あざみ野」歩12分
ブルーライン「あざみ野」歩12分
東急田園都市線「江田」歩13分
| Related links 関連リンク | | [Related Sites of this company] 【この会社の関連サイト】 | Person in charge 担当者より | | Person in charge of real-estate and building Norose Mamoru Age: 30 Daigyokai experience: from the perspective of five years customers will be happy to suggest the property. Therefore please do my best to As you said, "this was good in to the house.". 担当者宅建野呂瀬 護年齢:30代業界経験:5年お客様の立場に立って物件をご提案させていただきます。「この家にしてよかった」と言っていただけるように頑張りますので宜しくお願いいたします。 | Contact お問い合せ先 | | TEL: 0800-603-1061 [Toll free] mobile phone ・ Also available from PHS
Caller ID is not notified
Please contact the "saw SUUMO (Sumo)"
If it does not lead, If the real estate company TEL:0800-603-1061【通話料無料】携帯電話・PHSからもご利用いただけます
発信者番号は通知されません
「SUUMO(スーモ)を見た」と問い合わせください
つながらない方、不動産会社の方は
| Building coverage, floor area ratio 建ぺい率・容積率 | | Kenpei rate: 40%, Volume ratio: 80% 建ペい率:40%、容積率:80% | Time residents 入居時期 | | Immediate available 即入居可 | Land of the right form 土地の権利形態 | | Ownership 所有権 | Structure and method of construction 構造・工法 | | Wooden 2-story (framing method) 木造2階建(軸組工法) | Construction 施工 | | (Ltd.) Naruken (株)成建 | Use district 用途地域 | | One low-rise 1種低層 | Other limitations その他制限事項 | | Regulations have by the Landscape Act, Height district, Scenic zone, Height ceiling Yes, Site area minimum Yes, Shade limit Yes 景観法による規制有、高度地区、風致地区、高さ最高限度有、敷地面積最低限度有、日影制限有 | Overview and notices その他概要・特記事項 | | Contact: Norose Mamoru 担当者:野呂瀬 護 | Company profile 会社概要 | | <Mediation> Governor of Kanagawa Prefecture (11) No. 008896 (the company), Kanagawa Prefecture Building Lots and Buildings Transaction Business Association (Corporation) metropolitan area real estate Fair Trade Council member Meiji Group Co., Ltd. Hauser Yubinbango216-0033 Kawasaki-shi, Kanagawa-ku, Miyamae Miyazaki 2-6-11 <仲介>神奈川県知事(11)第008896号(社)神奈川県宅地建物取引業協会会員 (公社)首都圏不動産公正取引協議会加盟明治グループ(株)日本ハウザー〒216-0033 神奈川県川崎市宮前区宮崎2-6-11 |
Other localその他現地 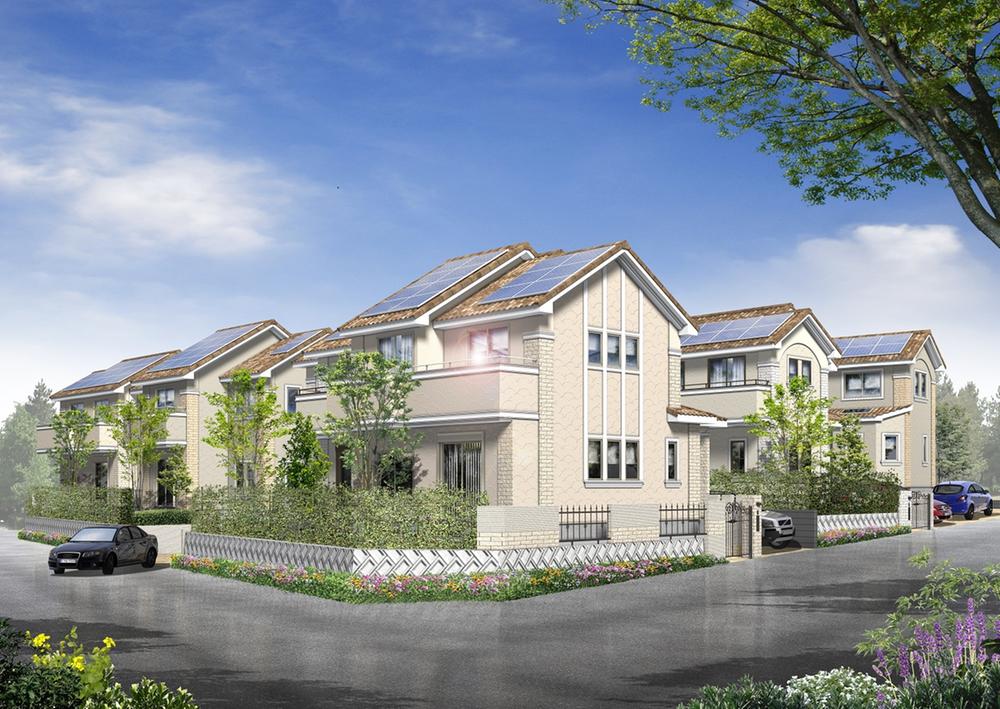 Rendering is a Perth. You can model building your tour.
完成予想パースです。モデル棟ご見学できます。
Livingリビング 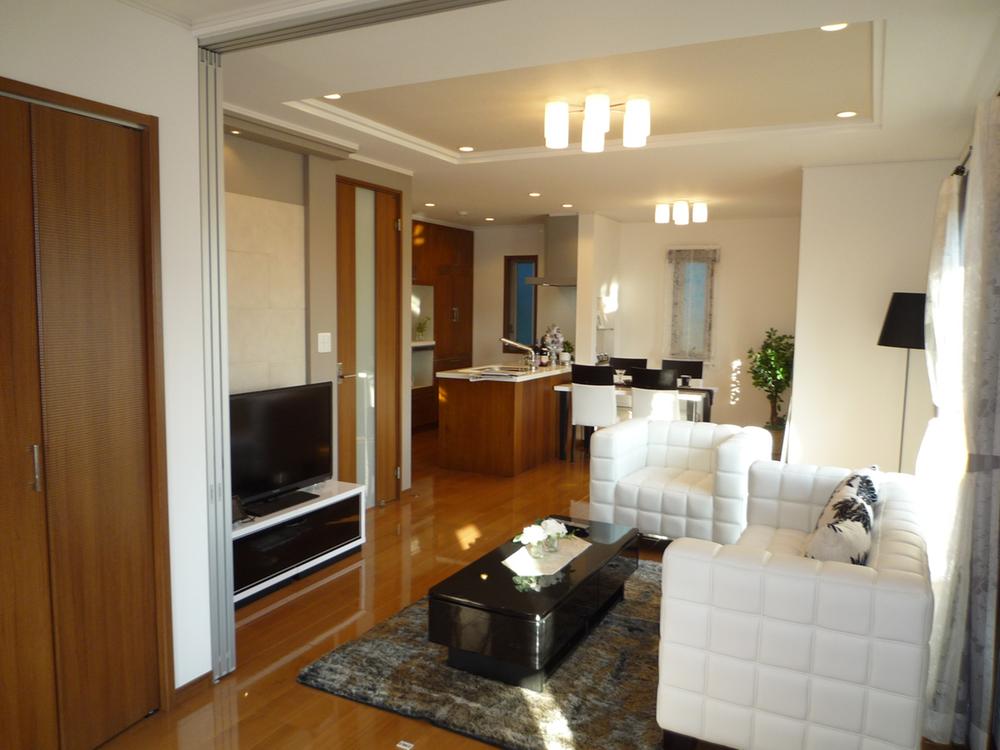 living ・ Hot-water floor heating is standard equipment in the dining. (Two-sided)
リビング・ダイニングには温水式床暖房が標準装備です。(二面)
Kitchenキッチン 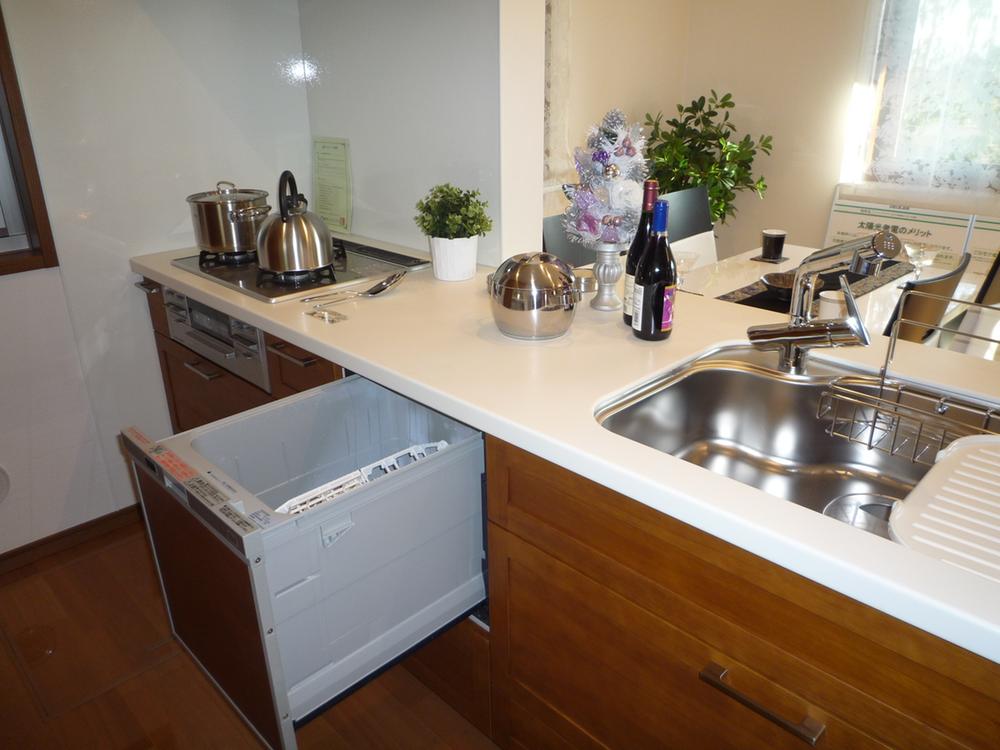 Dishwasher ・ This is a system kitchen with a water purifier.
食洗機・浄水器付のシステムキッチンです。
Floor plan間取り図 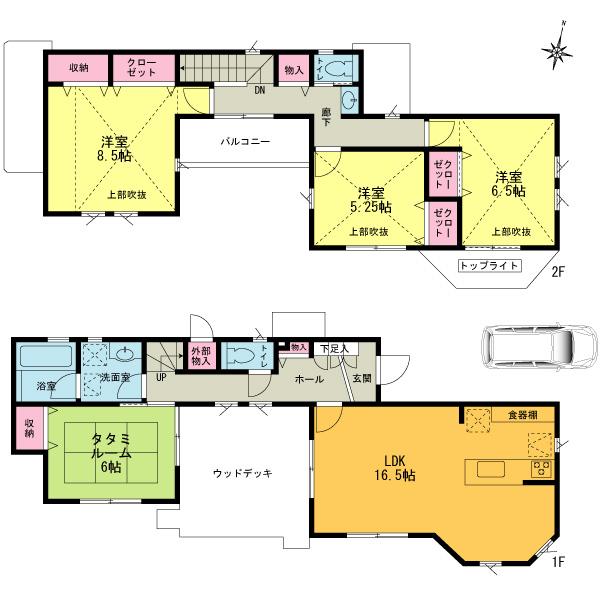 (1 Building), Price 77,800,000 yen, 4LDK, Land area 143.89 sq m , Building area 108.63 sq m
(1号棟)、価格7780万円、4LDK、土地面積143.89m2、建物面積108.63m2
Local appearance photo現地外観写真 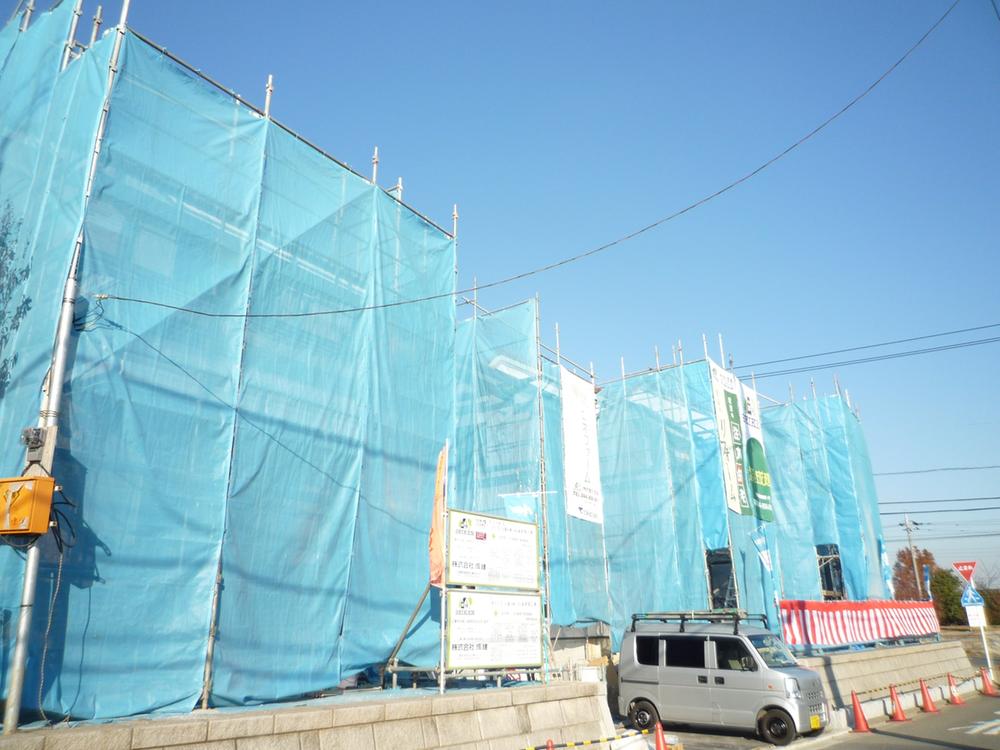 Property is under construction.
建築中の物件です。
Bathroom浴室 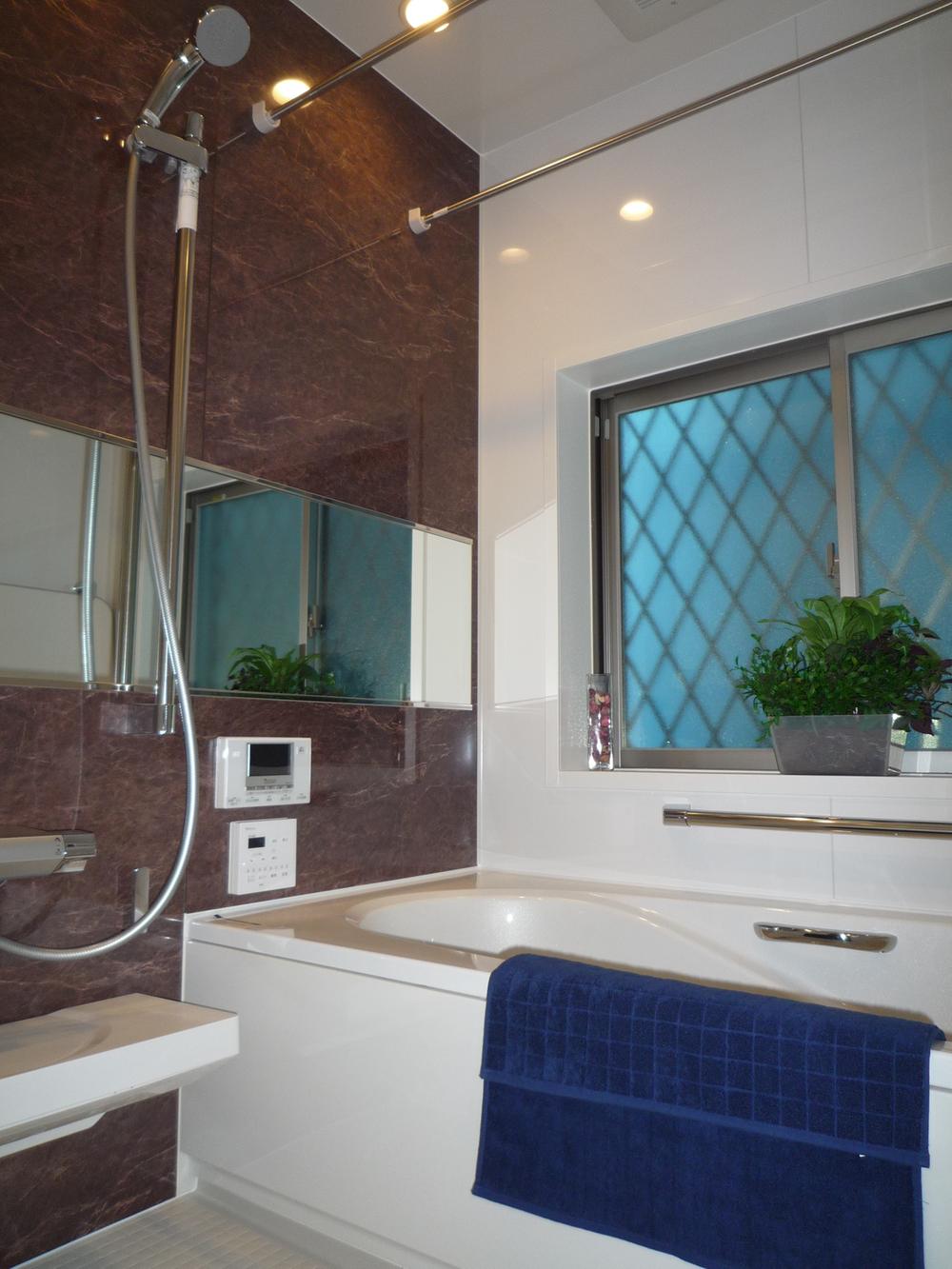 Unit is a bus with a bathroom heating dryer.
浴室暖房乾燥機付ユニットバスです。
Non-living roomリビング以外の居室 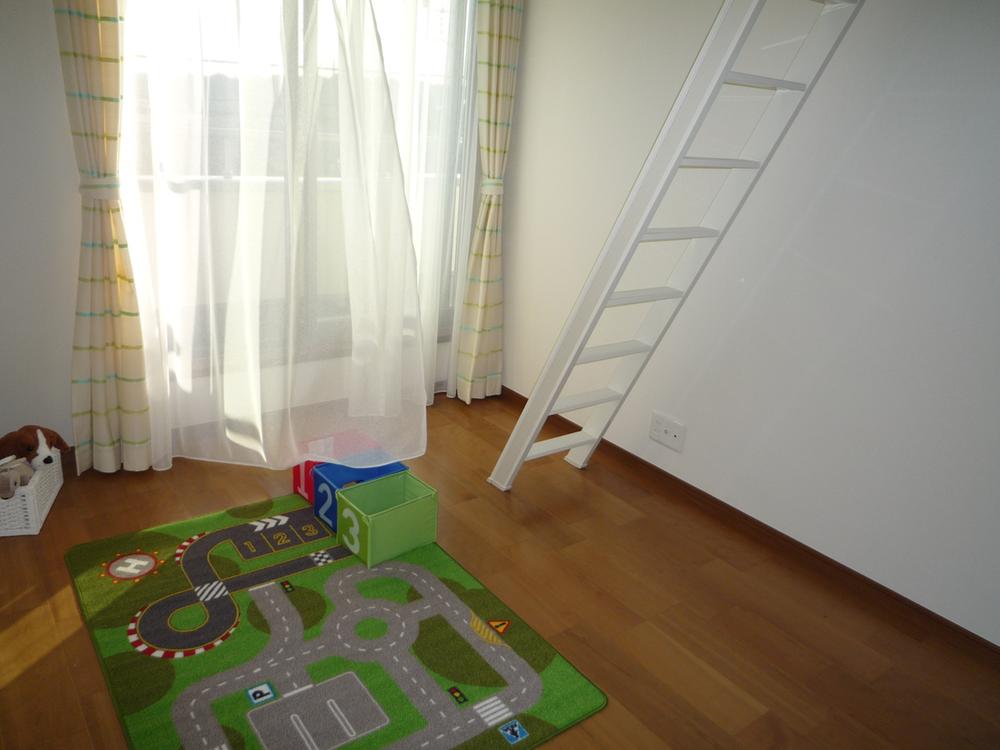 A loft is room.
ロフトのあるお部屋です。
Entrance玄関 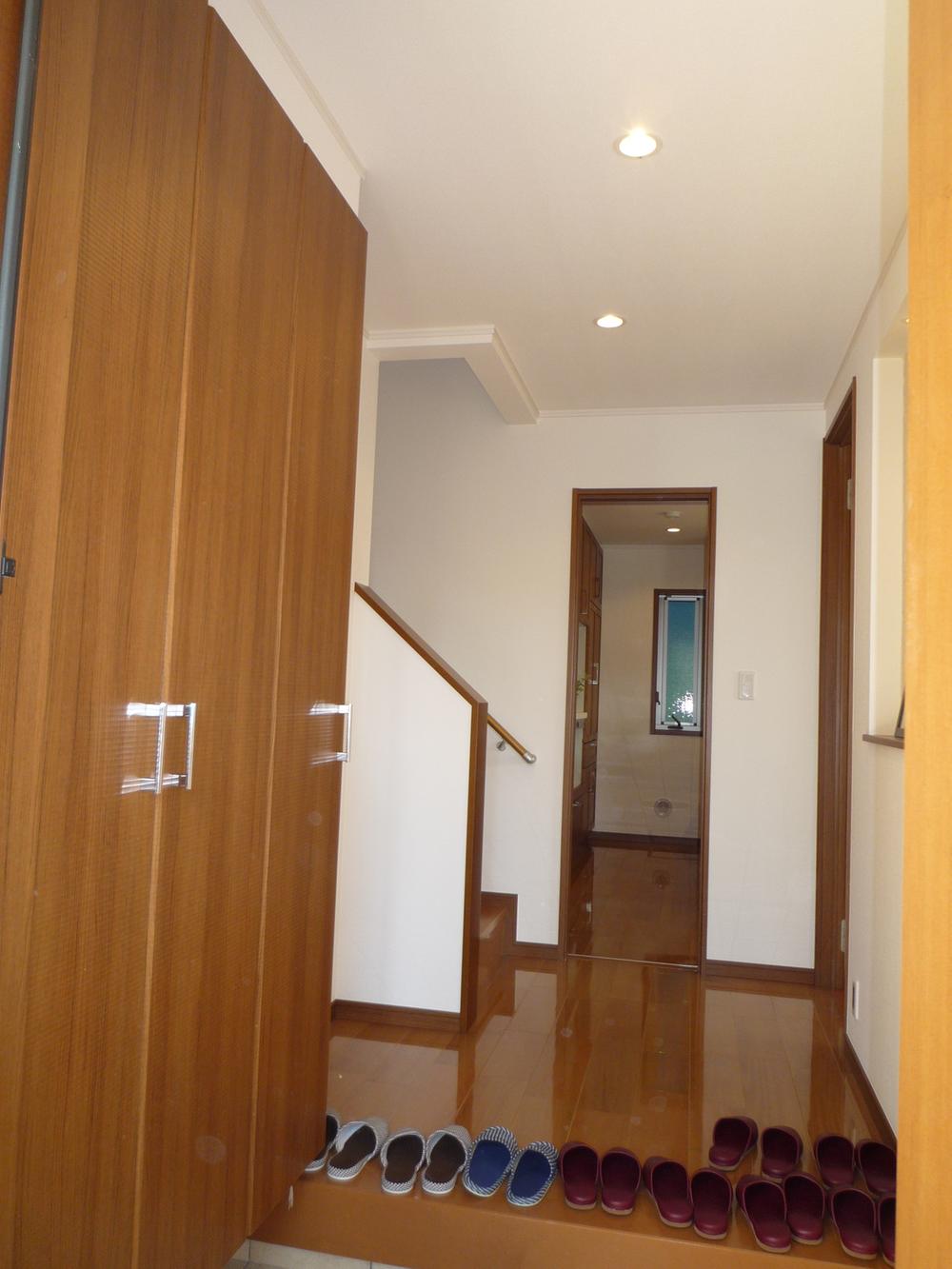 It is the entrance hall.
玄関ホールです。
Wash basin, toilet洗面台・洗面所 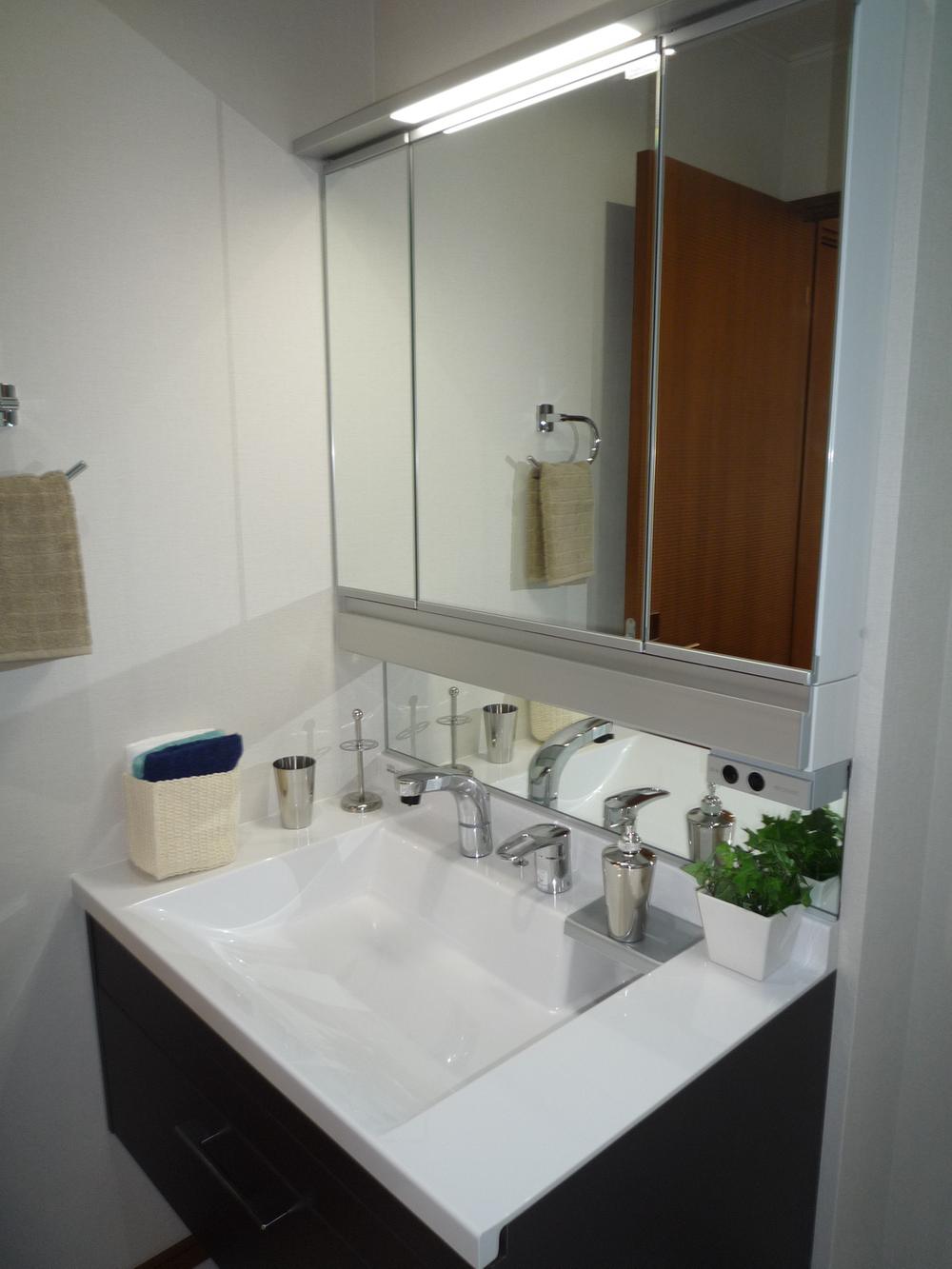 Vanity is vanity shower.
シャワー付洗面化粧台です。
Receipt収納 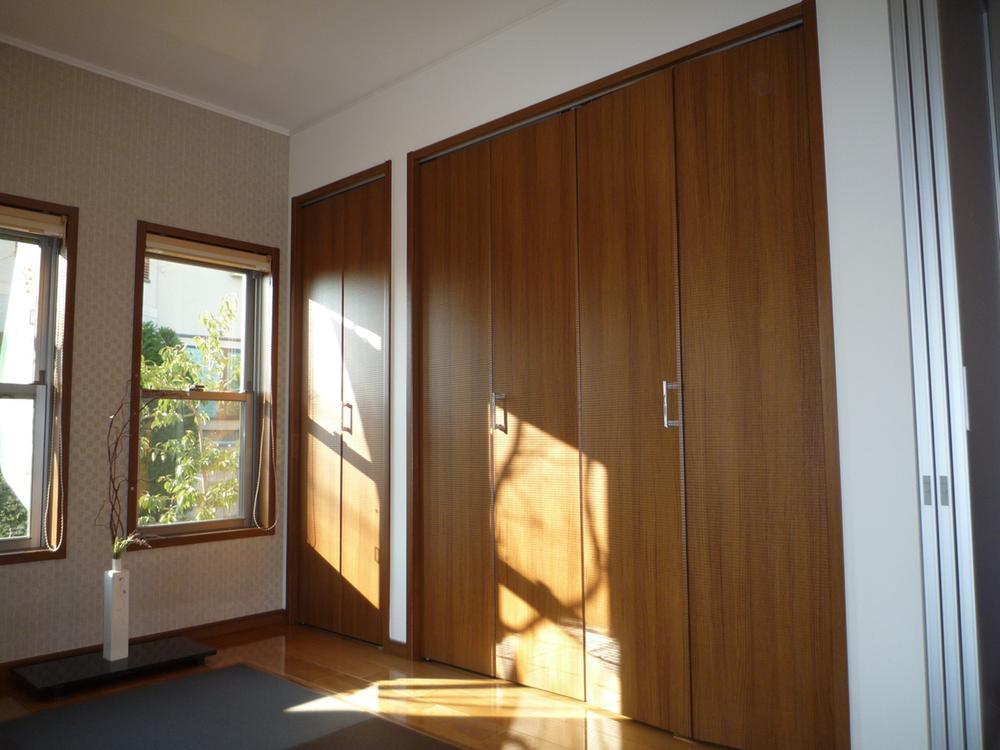 There is a whole room storage.
全居室収納がございます。
Toiletトイレ 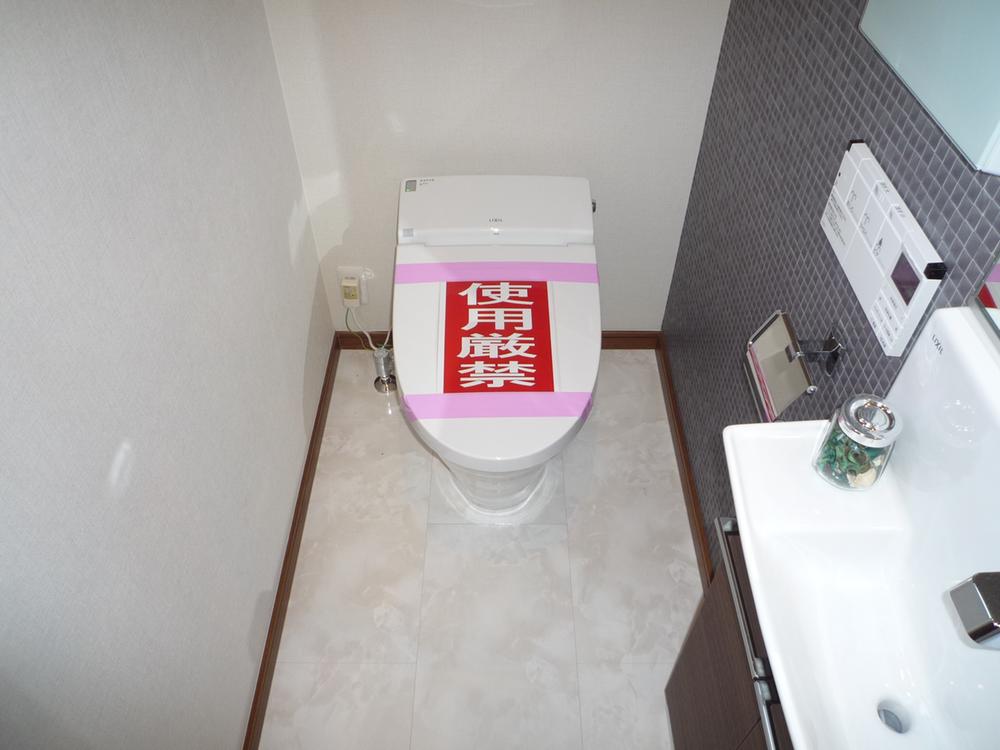 It is a high-function tankless toilet.
高機能タンクレストイレです。
Local photos, including front road前面道路含む現地写真 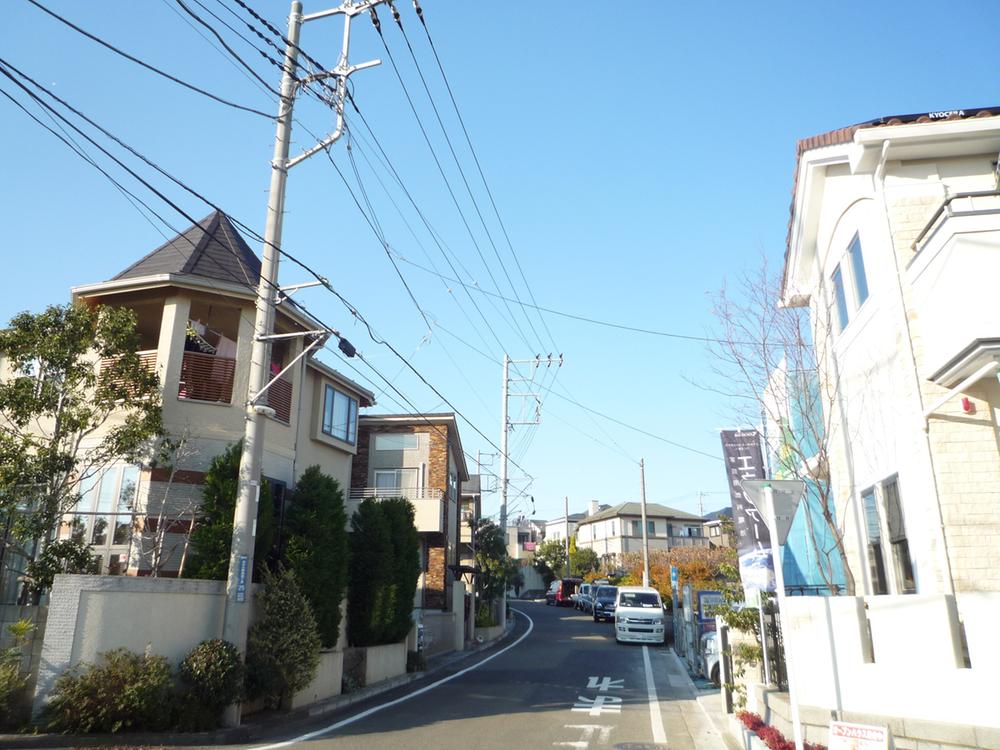 Tokyu is a subdivision a quiet residential area of the adjacent.
東急分譲地隣接の閑静な住宅街です。
Parking lot駐車場 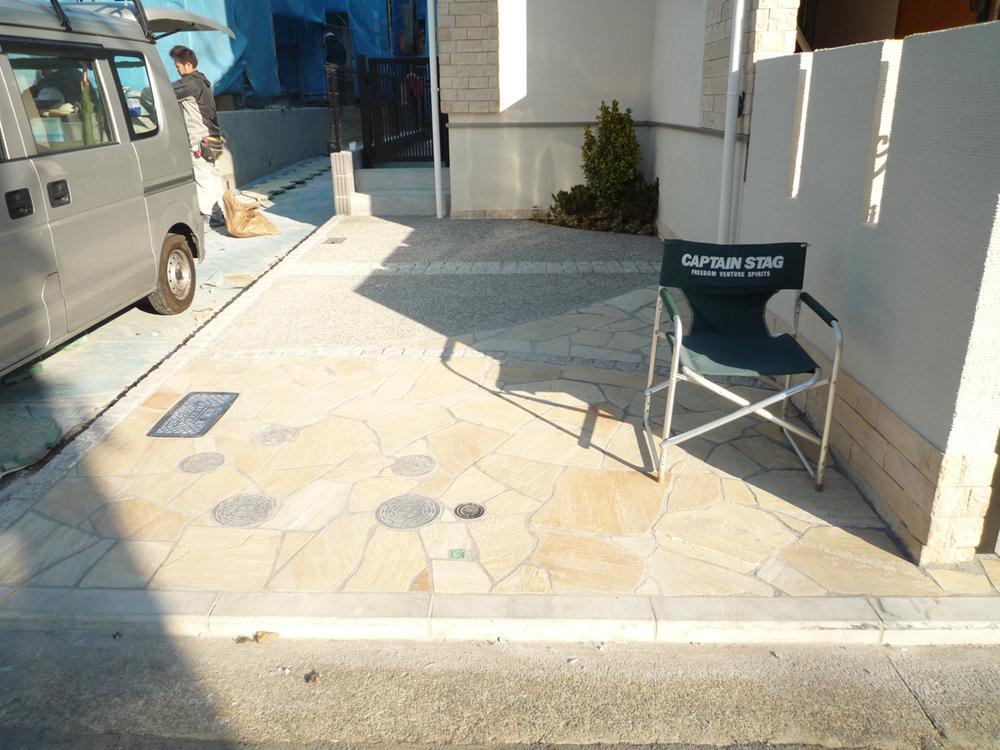 Car is a space.
カースペースです。
Other introspectionその他内観 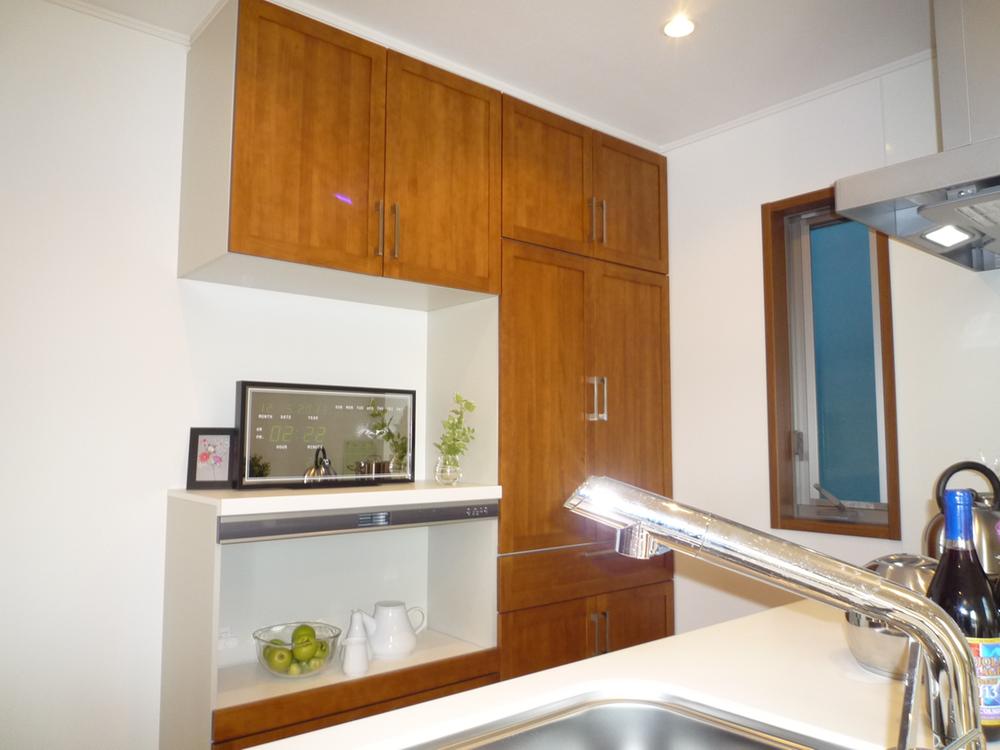 Cupboard is standard equipment.
カップボード標準装備です。
The entire compartment Figure全体区画図 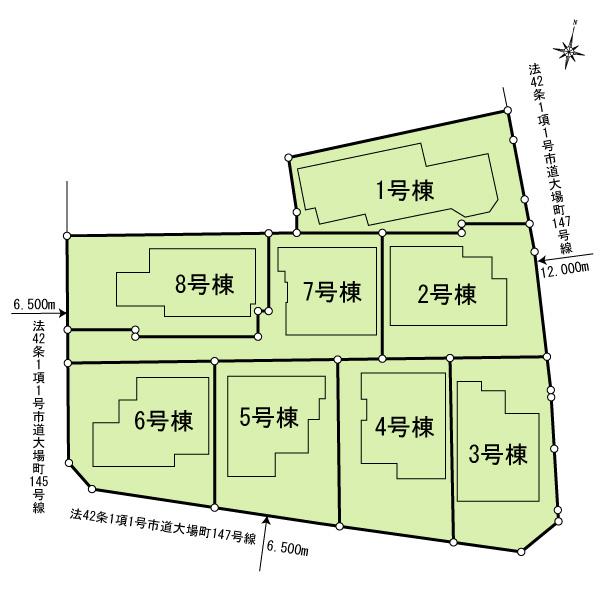 All eight buildings sale It is now sold 8 buildings.
全8棟分譲 今回販売8棟です。
Other localその他現地 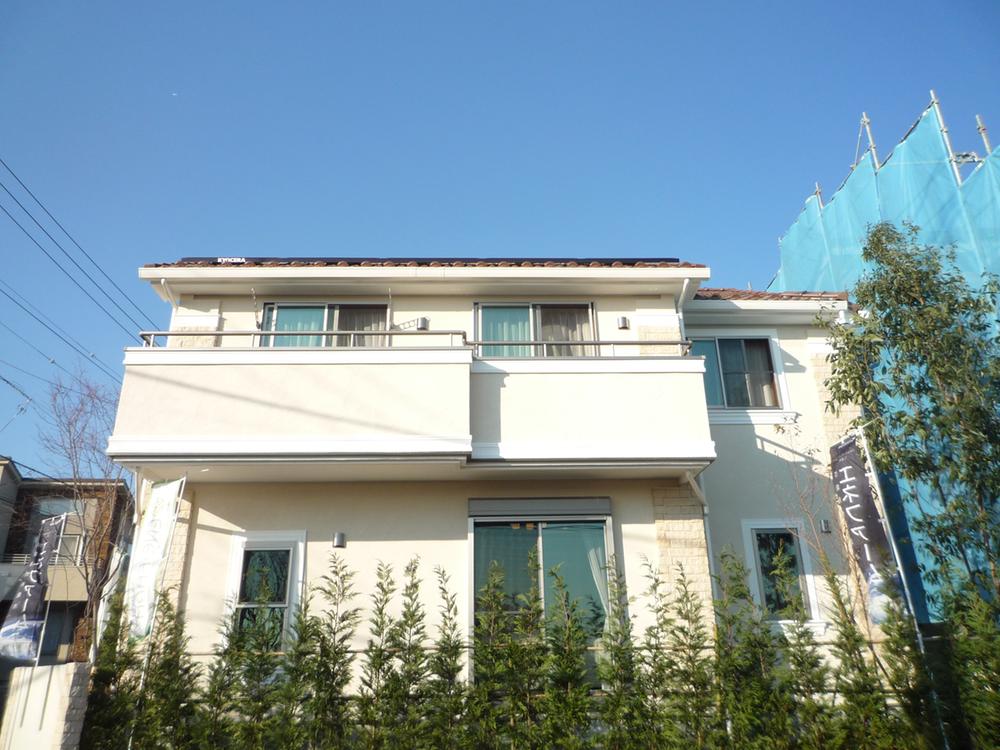 It was taken from the south side.
南側から撮影しました。
Floor plan間取り図 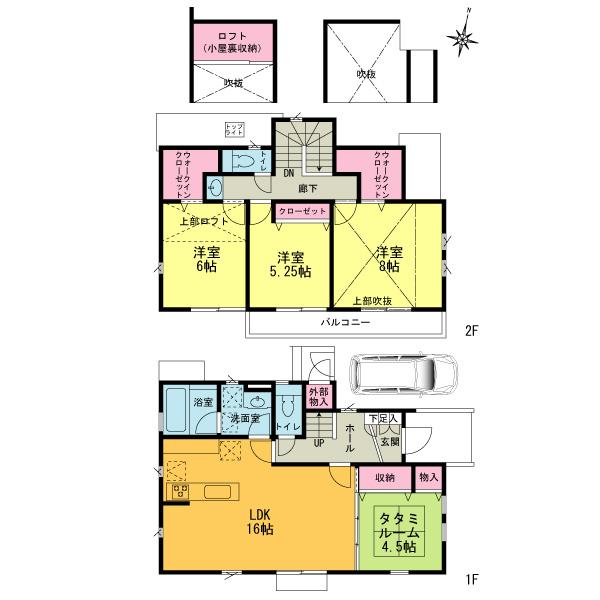 (Building 2), Price 76,800,000 yen, 4LDK, Land area 132.7 sq m , Building area 101.83 sq m
(2号棟)、価格7680万円、4LDK、土地面積132.7m2、建物面積101.83m2
Wash basin, toilet洗面台・洗面所 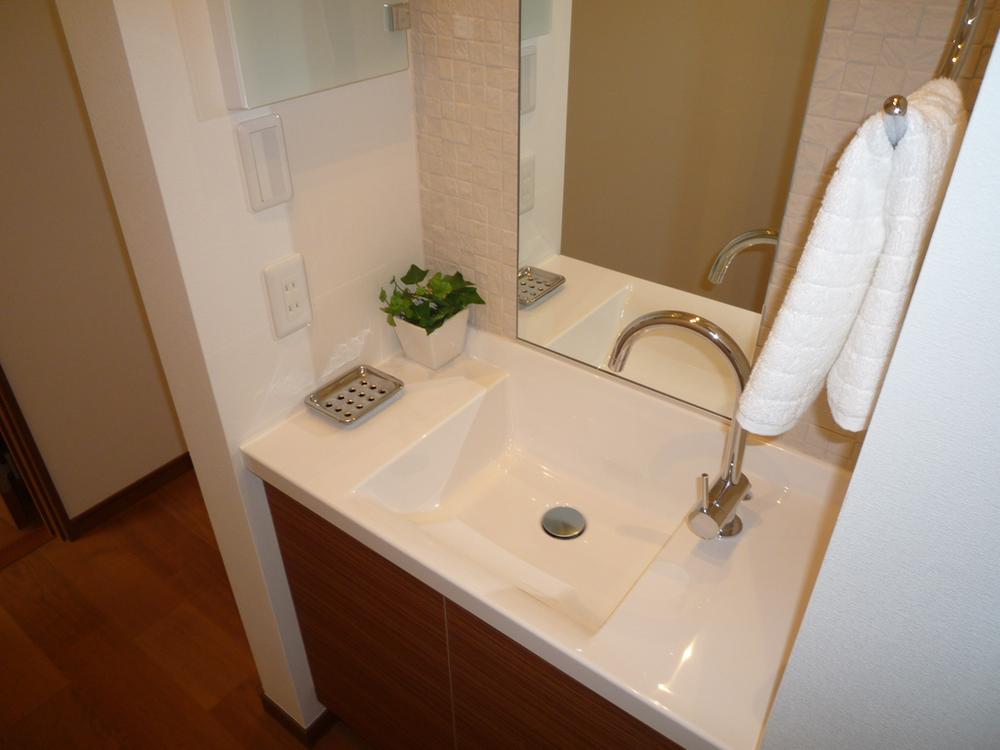 Also there is a wash basin on the second floor.
2階にも洗面台がございます。
Other introspectionその他内観 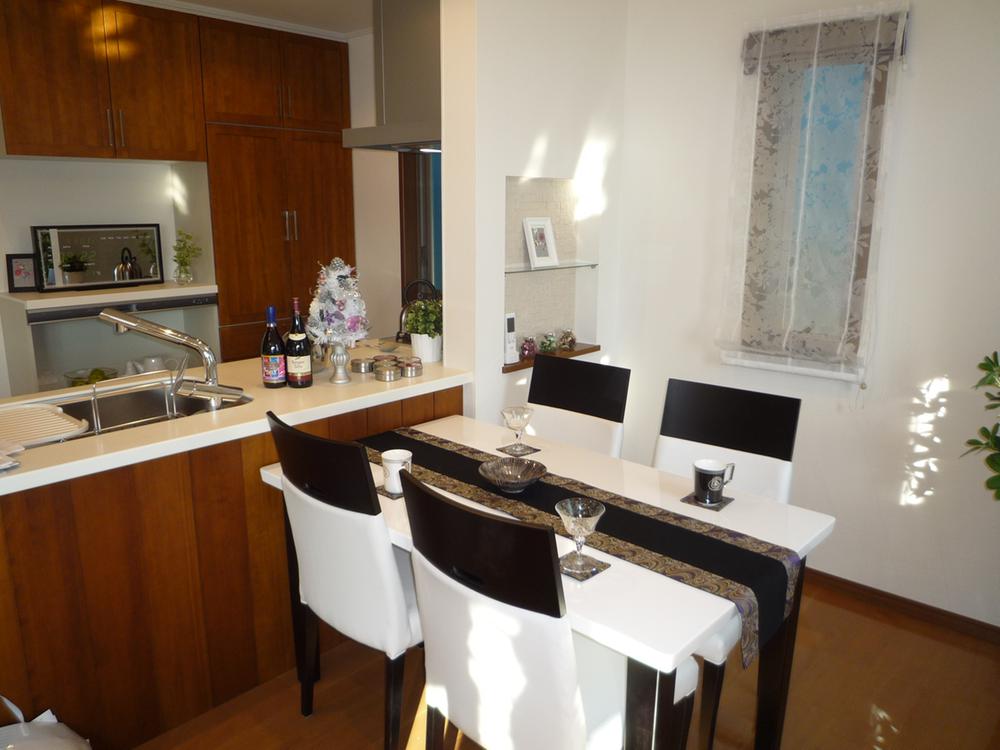 Dining is.
ダイニングです。
Other localその他現地 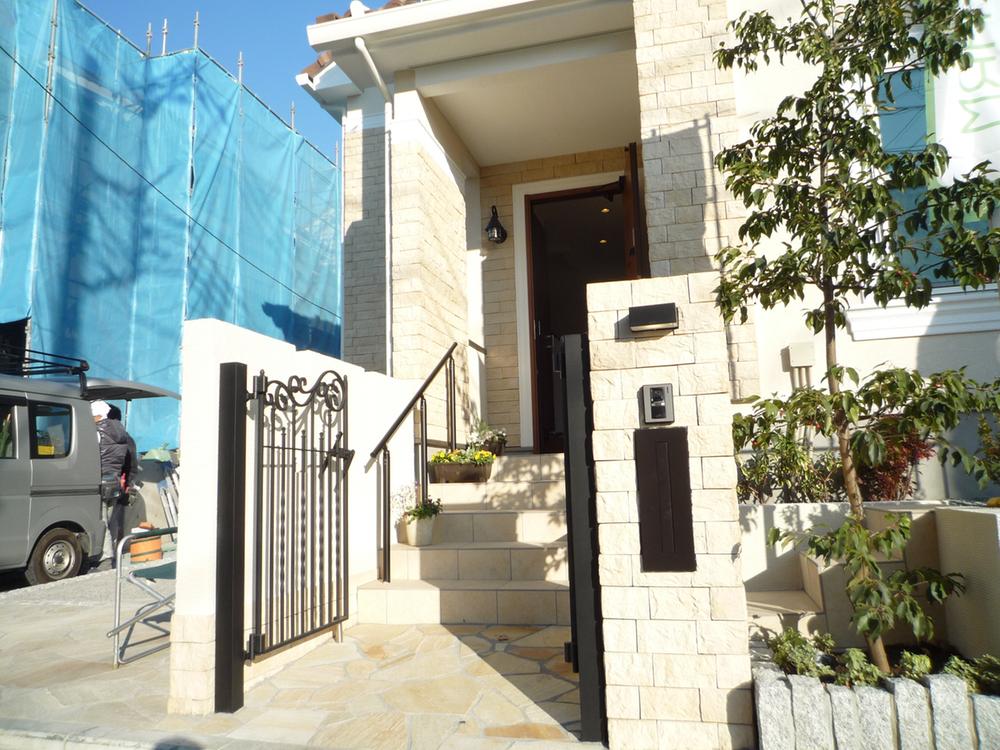 It is a house with a gate.
門扉のあるお家です。
Floor plan間取り図 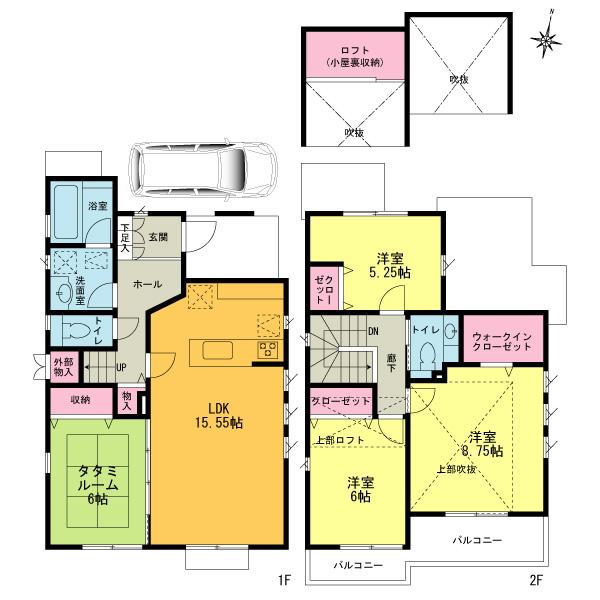 (3 Building), Price 80,800,000 yen, 4LDK, Land area 127.89 sq m , Building area 101.85 sq m
(3号棟)、価格8080万円、4LDK、土地面積127.89m2、建物面積101.85m2
Location
|






















