New Homes » Kanto » Kanagawa Prefecture » Aoba-ku, Yokohama City
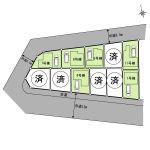 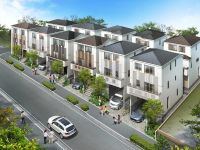
| | Yokohama City, Kanagawa Prefecture, Aoba-ku, 神奈川県横浜市青葉区 |
| Denentoshi Tokyu "Azamino" walk 10 minutes 東急田園都市線「あざみ野」歩10分 |
| ◆ Azamino ◆ New construction condominium all 11 buildings ◆ 44800000 ~ ◆ ◆ Naruken construction ◆ Well-equipped ◆ ◆ Building facing the south road (1 ・ 4 Building) ◆あざみ野◆新築分譲全11棟◆4480万 ~ ◆◆成建施工◆充実の設備◆◆南道路に面した棟(1・4号棟) |
| System kitchen, Bathroom Dryer, Flat to the station, LDK15 tatami mats or more, Washbasin with shower, Face-to-face kitchen, Toilet 2 places, Bathroom 1 tsubo or more, Zenshitsuminami direction, Warm water washing toilet seat, The window in the bathroom, TV monitor interphone, Dish washing dryer, Water filter, Three-story or more, City gas, Storeroom, Flat terrain, Floor heating システムキッチン、浴室乾燥機、駅まで平坦、LDK15畳以上、シャワー付洗面台、対面式キッチン、トイレ2ヶ所、浴室1坪以上、全室南向き、温水洗浄便座、浴室に窓、TVモニタ付インターホン、食器洗乾燥機、浄水器、3階建以上、都市ガス、納戸、平坦地、床暖房 |
Features pickup 特徴ピックアップ | | System kitchen / Bathroom Dryer / Flat to the station / LDK15 tatami mats or more / Washbasin with shower / Face-to-face kitchen / Toilet 2 places / Bathroom 1 tsubo or more / Zenshitsuminami direction / Warm water washing toilet seat / The window in the bathroom / TV monitor interphone / Dish washing dryer / Water filter / Three-story or more / City gas / Storeroom / Flat terrain / Floor heating システムキッチン /浴室乾燥機 /駅まで平坦 /LDK15畳以上 /シャワー付洗面台 /対面式キッチン /トイレ2ヶ所 /浴室1坪以上 /全室南向き /温水洗浄便座 /浴室に窓 /TVモニタ付インターホン /食器洗乾燥機 /浄水器 /3階建以上 /都市ガス /納戸 /平坦地 /床暖房 | Property name 物件名 | | ◆ Azamino Station walk 10 minutes ◆ New construction condominium all 11 buildings ◆ Eda Station 8-minute flat walk ◆ ◆あざみ野駅歩10分◆新築分譲全11棟◆江田駅は平坦徒歩8分◆ | Price 価格 | | 44,800,000 yen ~ 49,800,000 yen 4480万円 ~ 4980万円 | Floor plan 間取り | | 3LDK + S (storeroom) ~ 4LDK 3LDK+S(納戸) ~ 4LDK | Units sold 販売戸数 | | 6 units 6戸 | Total units 総戸数 | | 11 units 11戸 | Land area 土地面積 | | 65.38 sq m ~ 69.09 sq m 65.38m2 ~ 69.09m2 | Building area 建物面積 | | 101.02 sq m ~ 115.91 sq m 101.02m2 ~ 115.91m2 | Completion date 完成時期(築年月) | | Mid-scheduled February 2014 2014年2月中旬予定 | Address 住所 | | Yokohama City, Kanagawa Prefecture, Aoba-ku, Azaminominami 1 神奈川県横浜市青葉区あざみ野南1 | Traffic 交通 | | Denentoshi Tokyu "Azamino" walk 10 minutes
Denentoshi Tokyu "Eda" walk 8 minutes
Denentoshi Tokyu "Tama Plaza" walk 27 minutes 東急田園都市線「あざみ野」歩10分
東急田園都市線「江田」歩8分
東急田園都市線「たまプラーザ」歩27分
| Related links 関連リンク | | [Related Sites of this company] 【この会社の関連サイト】 | Person in charge 担当者より | | Not the person in charge of property each is responsible for regulations of each customer 担当者物件毎でなくお客様毎の担当制です | Contact お問い合せ先 | | TEL: 0800-603-0995 [Toll free] mobile phone ・ Also available from PHS
Caller ID is not notified
Please contact the "saw SUUMO (Sumo)"
If it does not lead, If the real estate company TEL:0800-603-0995【通話料無料】携帯電話・PHSからもご利用いただけます
発信者番号は通知されません
「SUUMO(スーモ)を見た」と問い合わせください
つながらない方、不動産会社の方は
| Time residents 入居時期 | | March 2014 in late schedule 2014年3月下旬予定 | Land of the right form 土地の権利形態 | | Ownership 所有権 | Use district 用途地域 | | One dwelling 1種住居 | Other limitations その他制限事項 | | Residential land development construction regulation area, Height district, Quasi-fire zones 宅地造成工事規制区域、高度地区、準防火地域 | Overview and notices その他概要・特記事項 | | The person in charge: The charge system of each customer rather than per property, Building confirmation number: No. H25 confirmation architecture KBI02471 other 担当者:物件毎でなくお客様毎の担当制です、建築確認番号:第H25確認建築KBI02471号他 | Company profile 会社概要 | | <Mediation> Governor of Kanagawa Prefecture (8) No. 014138 (the Company), Kanagawa Prefecture Building Lots and Buildings Transaction Business Association (Corporation) metropolitan area real estate Fair Trade Council member Meiji Group Co., Ltd., Meiji real estate Yubinbango213-0015 Kawasaki City, Kanagawa Prefecture Takatsu-ku, Kajigaya 3-2-1 <仲介>神奈川県知事(8)第014138号(社)神奈川県宅地建物取引業協会会員 (公社)首都圏不動産公正取引協議会加盟明治グループ(株)明治不動産〒213-0015 神奈川県川崎市高津区梶ヶ谷3-2-1 |
The entire compartment Figure全体区画図 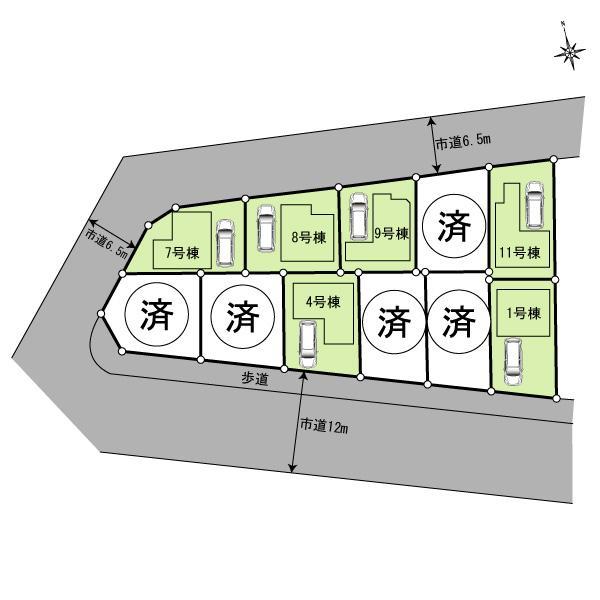 All 11 buildings section view of the
全11棟の区画図
Rendering (appearance)完成予想図(外観) 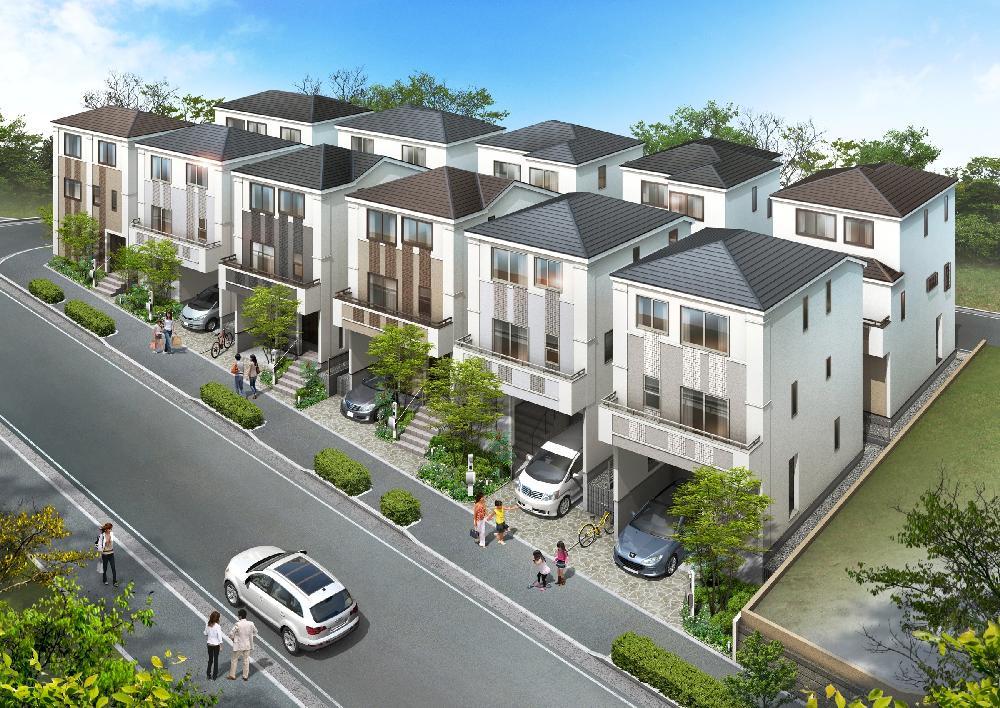 Rendering
完成予想図
Other Environmental Photoその他環境写真 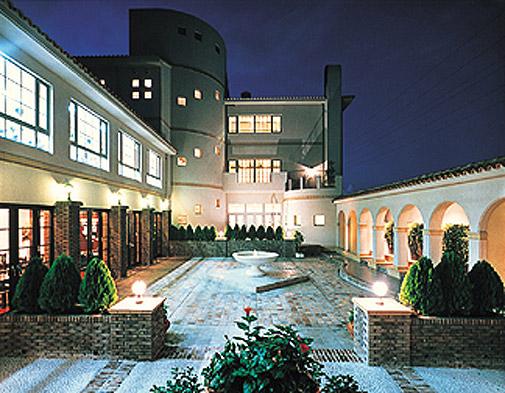 Atrio Azamino 600m to
アトリオあざみ野まで600m
Floor plan間取り図 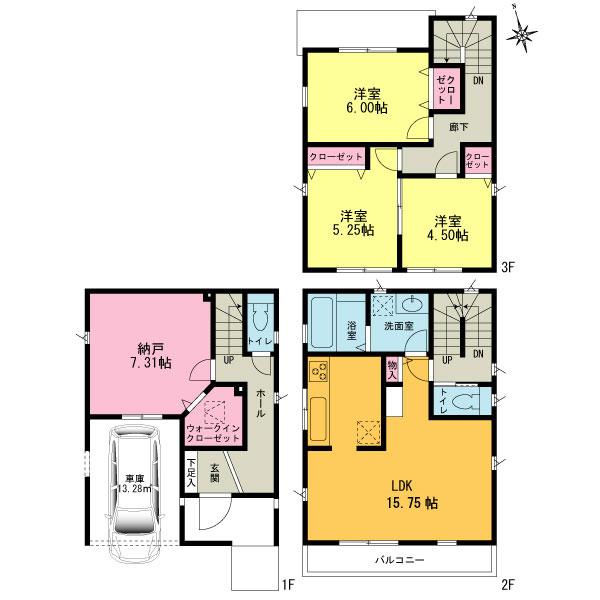 (4 Building), Price 49,800,000 yen, 3LDK+S, Land area 68.02 sq m , Building area 103.5 sq m
(4号棟)、価格4980万円、3LDK+S、土地面積68.02m2、建物面積103.5m2
Park公園 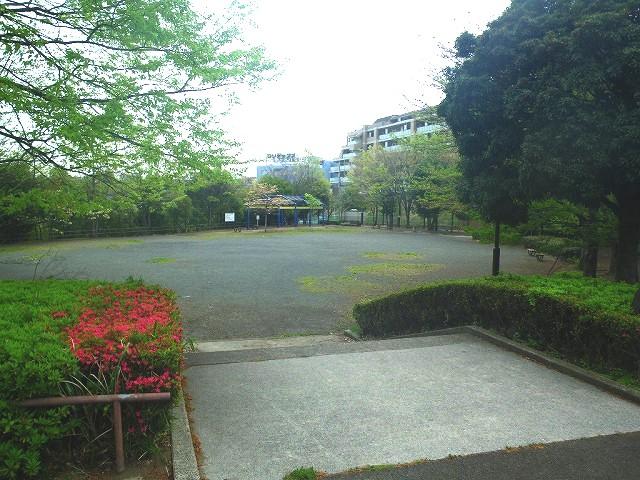 Akada to East Park 418m
赤田東公園まで418m
Floor plan間取り図 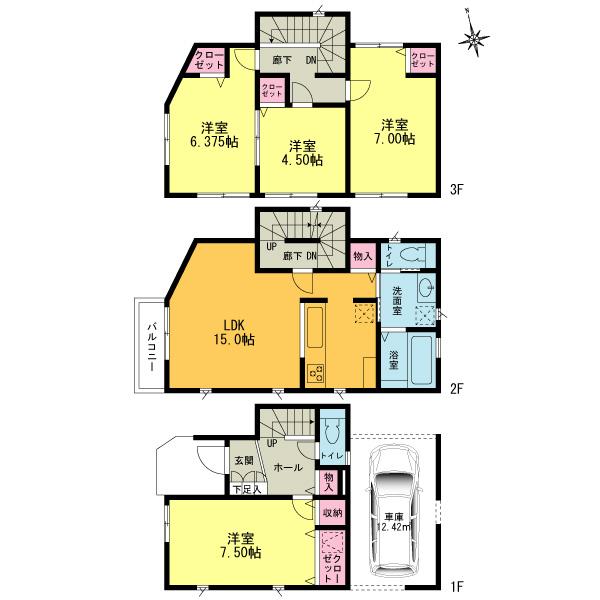 (7 Building), Price 47,800,000 yen, 4LDK, Land area 65.38 sq m , Building area 101.85 sq m
(7号棟)、価格4780万円、4LDK、土地面積65.38m2、建物面積101.85m2
Convenience storeコンビニ 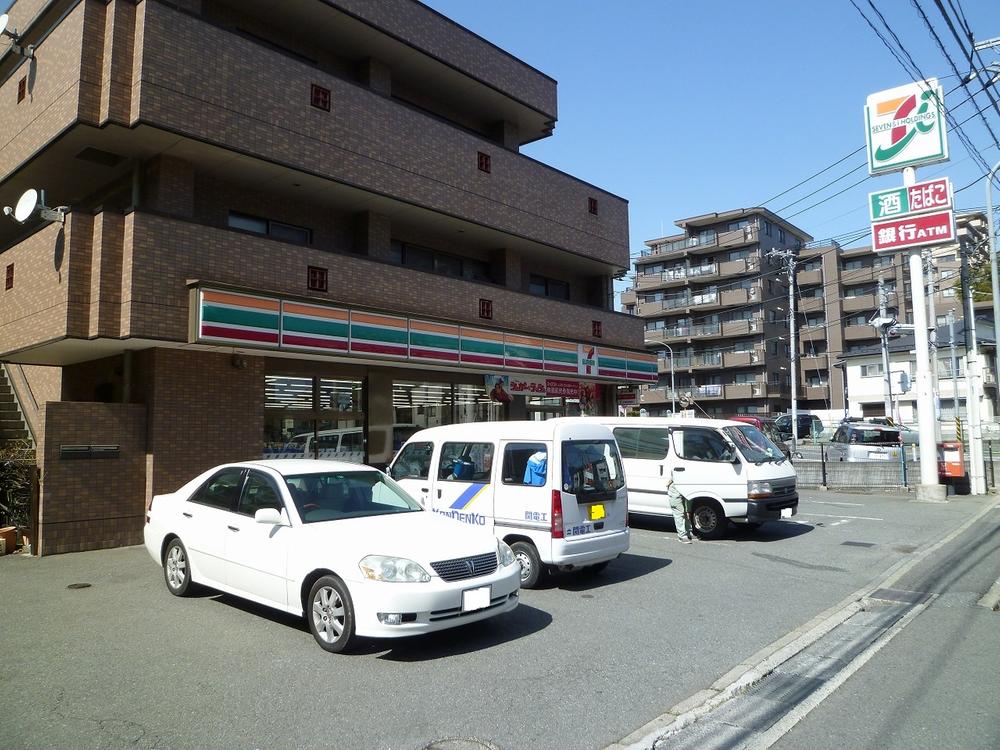 342m to Seven-Eleven Yokohama Eda-cho shop
セブンイレブン横浜荏田町店まで342m
Floor plan間取り図 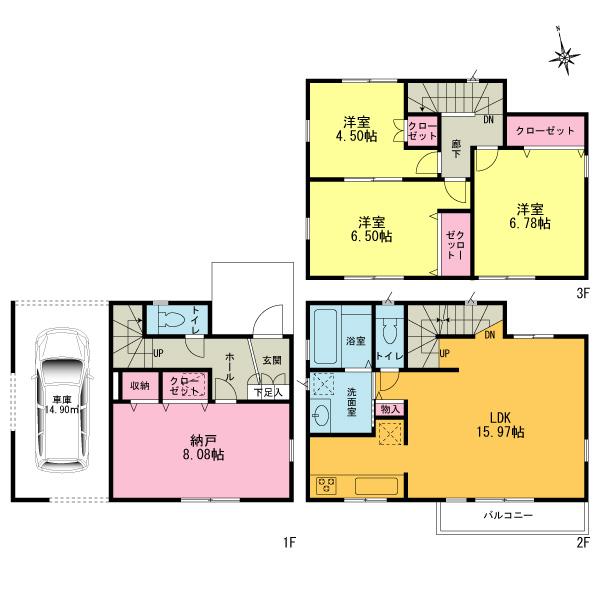 (8 Building), Price 45,800,000 yen, 3LDK+S, Land area 66.55 sq m , Building area 104.2 sq m
(8号棟)、価格4580万円、3LDK+S、土地面積66.55m2、建物面積104.2m2
Primary school小学校 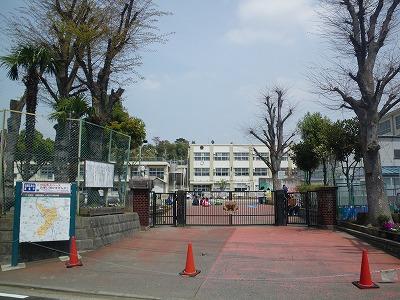 1188m up to elementary school in Yokohama Tateyama
横浜市立山内小学校まで1188m
Floor plan間取り図 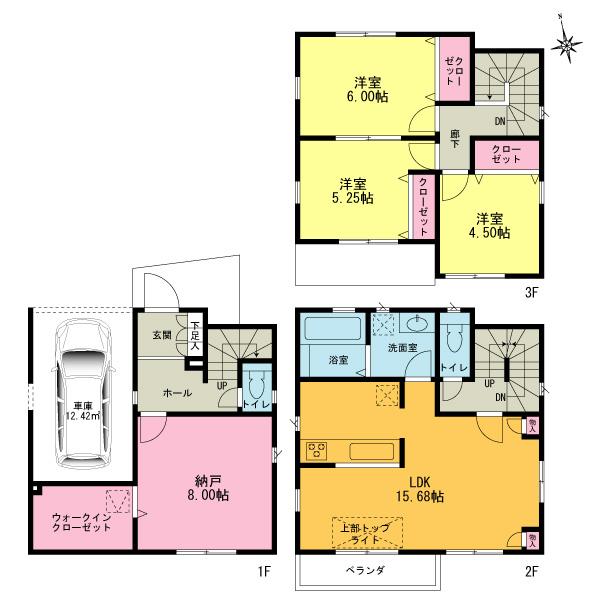 (9 Building), Price 45,800,000 yen, 3LDK+S, Land area 66.61 sq m , Building area 115.91 sq m
(9号棟)、価格4580万円、3LDK+S、土地面積66.61m2、建物面積115.91m2
Other Environmental Photoその他環境写真 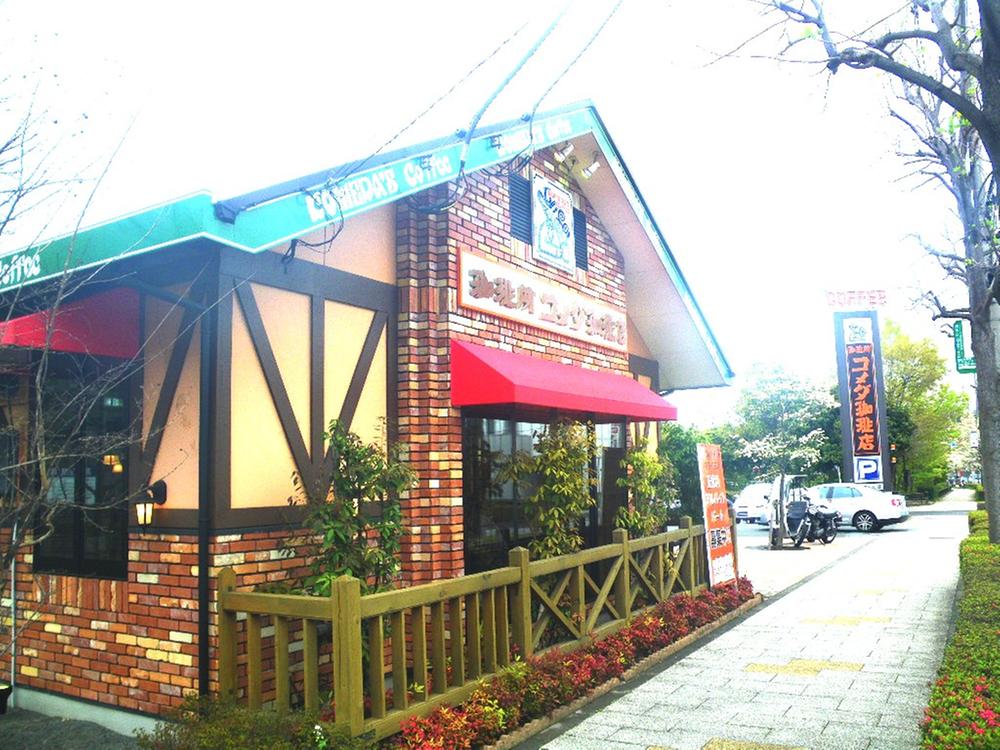 Komeda until the coffee shop 734m
コメダ珈琲店まで734m
Floor plan間取り図 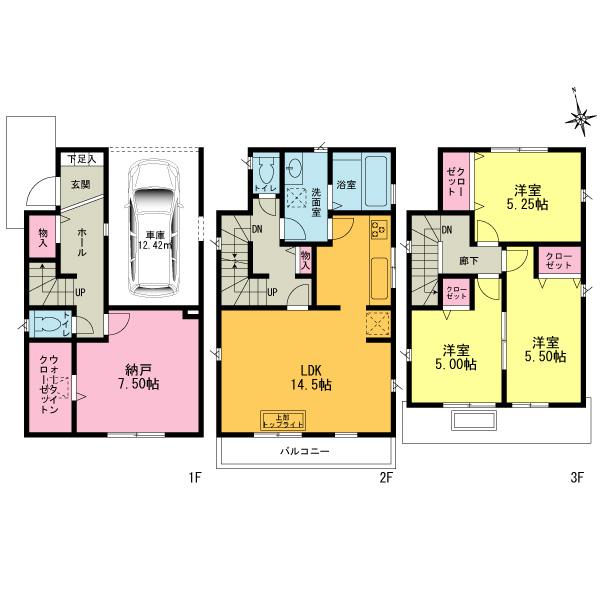 (11 Building), Price 44,800,000 yen, 3LDK+S, Land area 69.09 sq m , Building area 101.02 sq m
(11号棟)、価格4480万円、3LDK+S、土地面積69.09m2、建物面積101.02m2
Supermarketスーパー 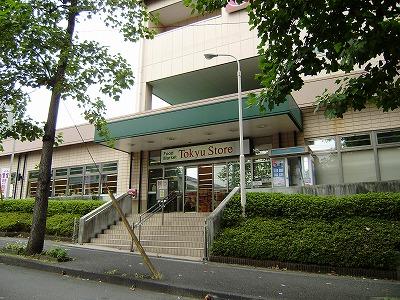 698m until Eda Tokyu Store Chain
江田東急ストアまで698m
Park公園 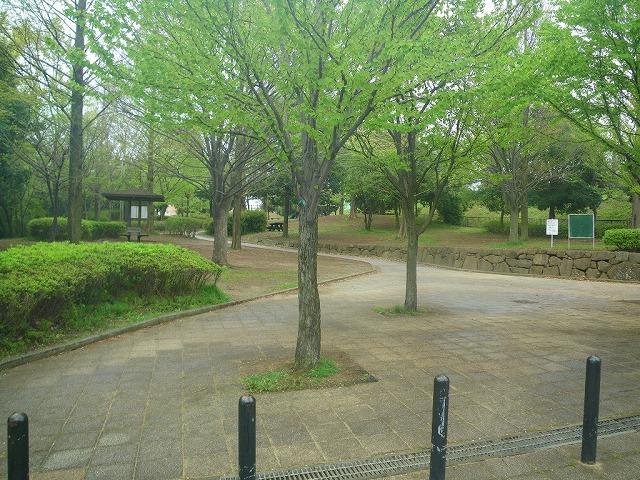 Akada until Nishikoen 860m
赤田西公園まで860m
Shopping centreショッピングセンター 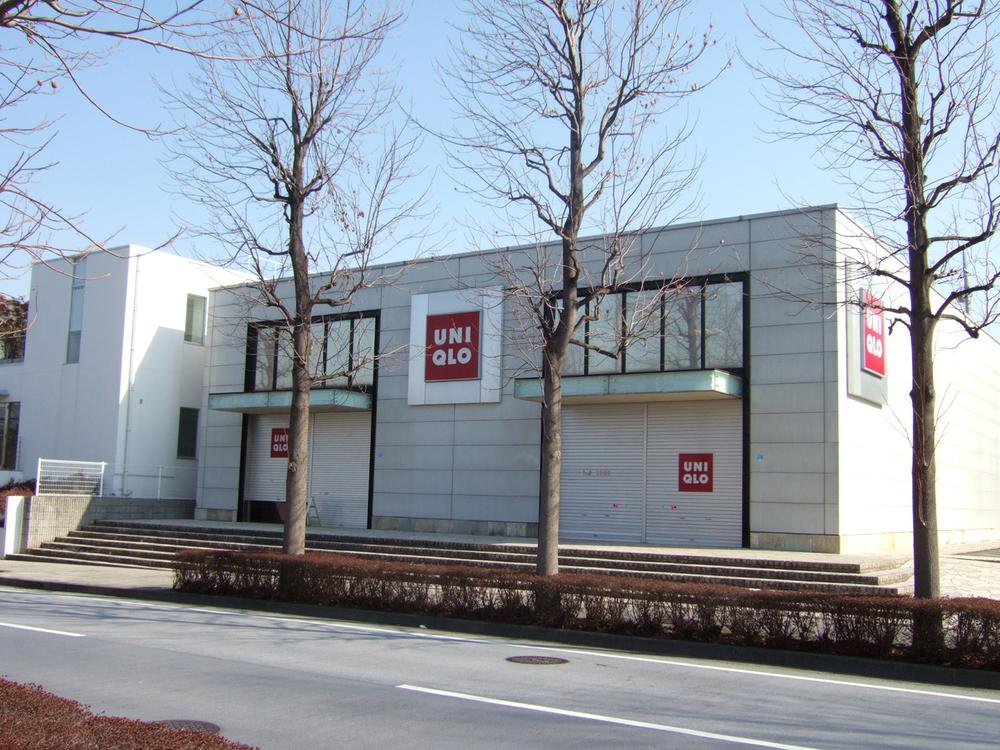 734m to UNIQLO Yokohama Eda shop
ユニクロ横浜江田店まで734m
Station駅 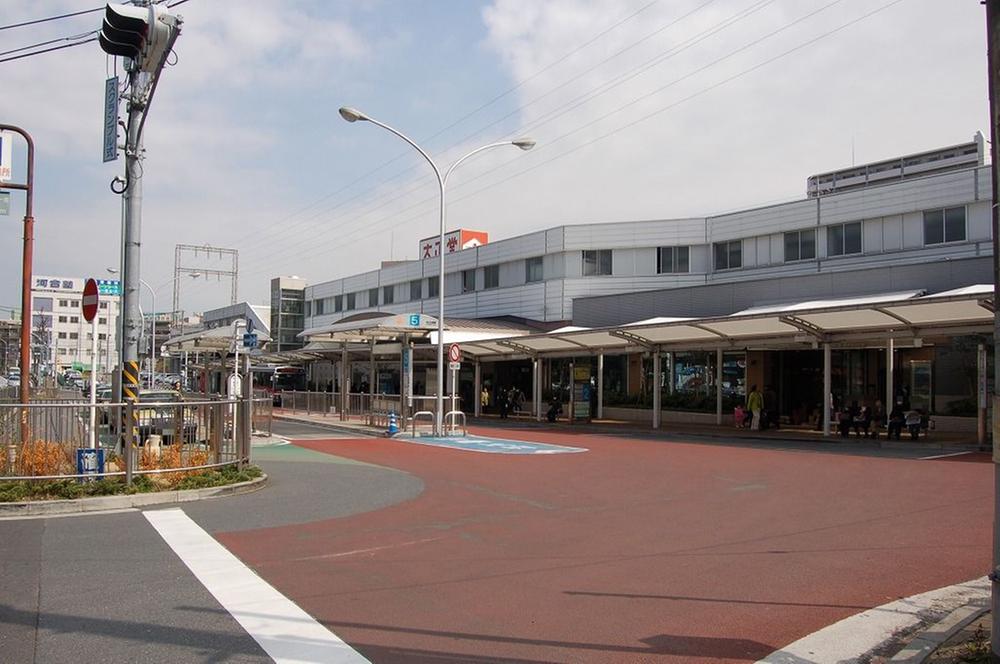 Azamino 800m to the Train Station
あざみ野駅まで800m
Floor plan間取り図 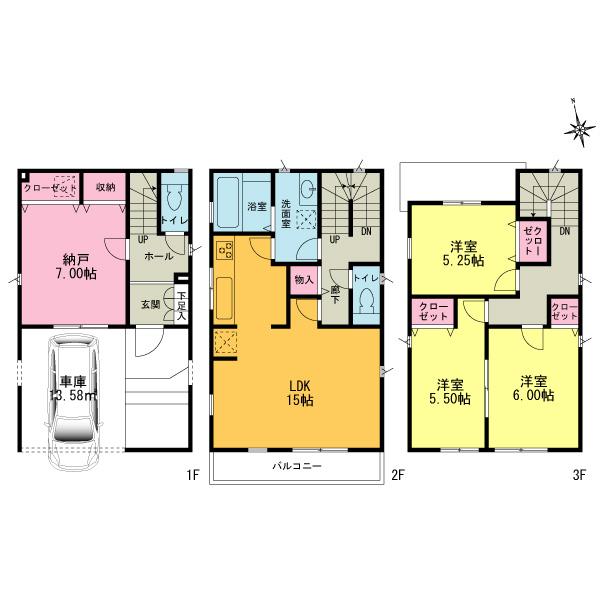 (1 Building), Price 48,800,000 yen, 3LDK+S, Land area 69.02 sq m , Building area 109.67 sq m
(1号棟)、価格4880万円、3LDK+S、土地面積69.02m2、建物面積109.67m2
Local appearance photo現地外観写真 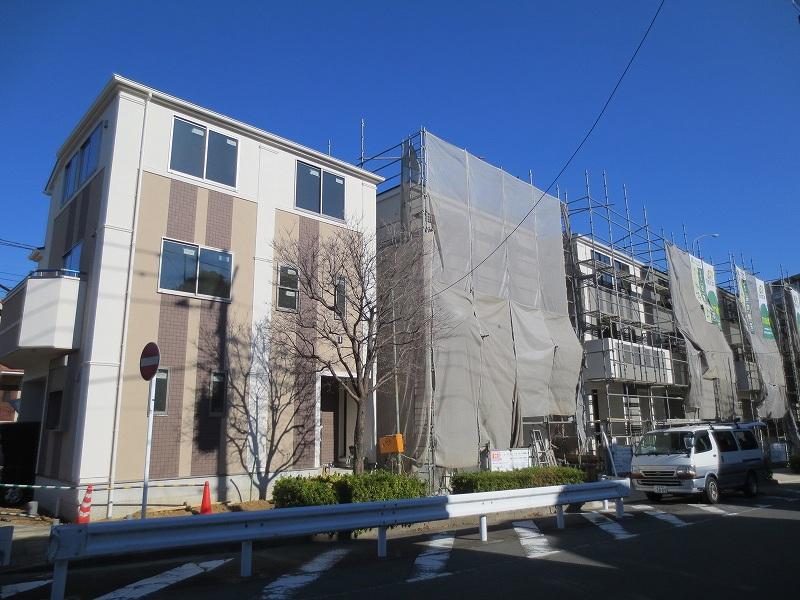 Local (12 May 2013) Shooting
現地(2013年12月)撮影
Local photos, including front road前面道路含む現地写真 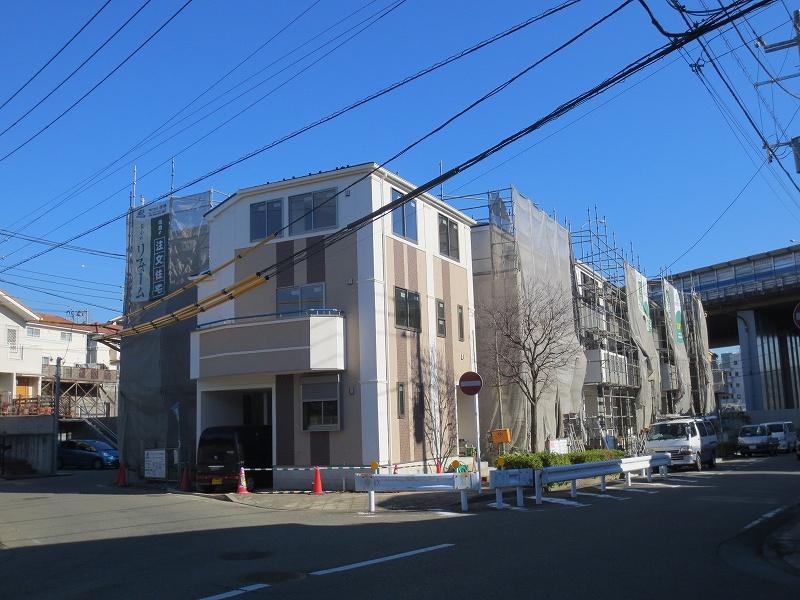 Local (12 May 2013) Shooting
現地(2013年12月)撮影
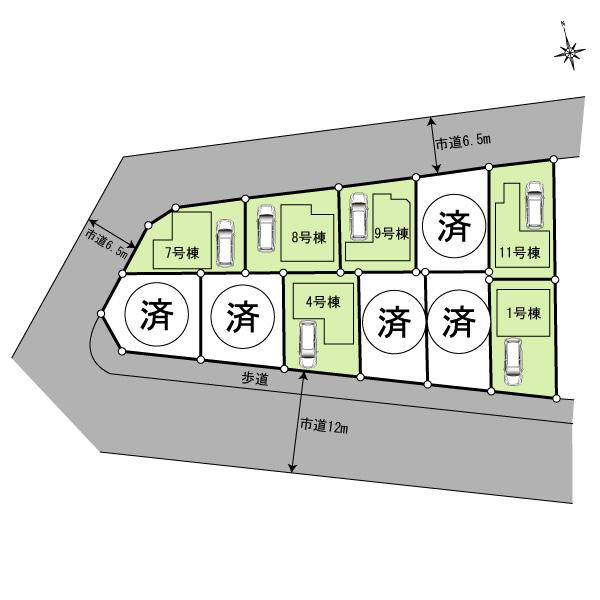 The entire compartment Figure
全体区画図
Local appearance photo現地外観写真 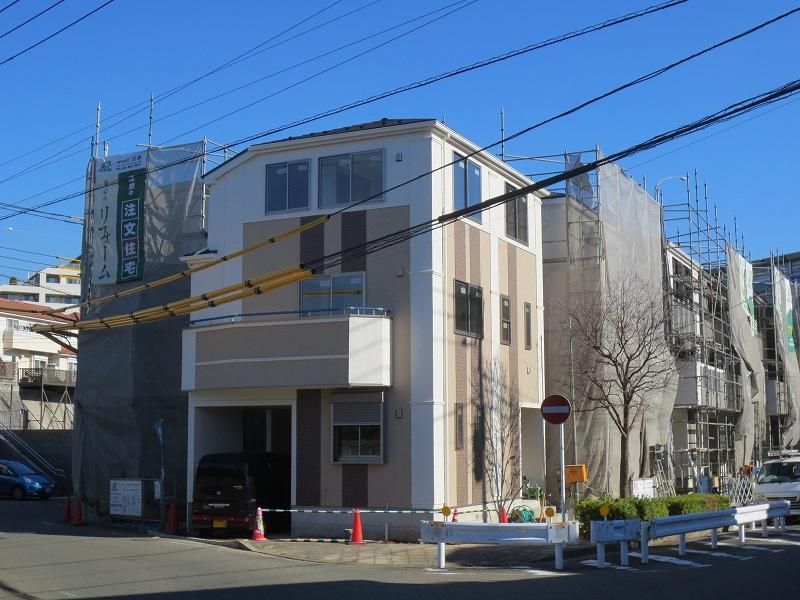 Local (12 May 2013) Shooting
現地(2013年12月)撮影
Location
|






















