New Homes » Kanto » Kanagawa Prefecture » Aoba-ku, Yokohama City
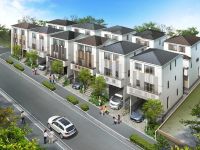 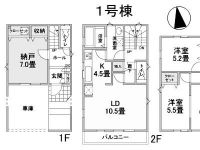
| | Yokohama City, Kanagawa Prefecture, Aoba-ku, 神奈川県横浜市青葉区 |
| Denentoshi Tokyu "Azamino" walk 10 minutes 東急田園都市線「あざみ野」歩10分 |
| Walk to the Azamino Station in 10 minutes, Denentoshi also Blue Line also convenient good location, All 11 buildings of the new subdivision on flat ground. あざみ野駅まで歩いて10分、田園都市線もブルーラインも便利な好立地、平坦地に全11棟の新規分譲地。 |
| ■ "Eda" Station 8-minute walk ■ 11 divided by Azaminominami 1-chome ■ Corner lot there, There south road ■ All houses built-in garage ■ Front road 6.5m or more ■ Start area to the quiet residential area ■「江田」駅徒歩8分■あざみ野南1丁目で11区画■角地有り、南道路有り■全戸ビルトインガレージ■前面道路6.5m以上■閑静住宅地へのスタートエリア |
Features pickup 特徴ピックアップ | | Measures to conserve energy / 2 along the line more accessible / Fiscal year Available / Energy-saving water heaters / It is close to the city / System kitchen / Bathroom Dryer / Siemens south road / Or more before road 6m / Corner lot / Washbasin with shower / Toilet 2 places / Bathroom 1 tsubo or more / Double-glazing / Otobasu / Warm water washing toilet seat / TV monitor interphone / All living room flooring / Built garage / Dish washing dryer / Water filter / Flat terrain / Floor heating 省エネルギー対策 /2沿線以上利用可 /年度内入居可 /省エネ給湯器 /市街地が近い /システムキッチン /浴室乾燥機 /南側道路面す /前道6m以上 /角地 /シャワー付洗面台 /トイレ2ヶ所 /浴室1坪以上 /複層ガラス /オートバス /温水洗浄便座 /TVモニタ付インターホン /全居室フローリング /ビルトガレージ /食器洗乾燥機 /浄水器 /平坦地 /床暖房 | Price 価格 | | 44,800,000 yen ~ 49,800,000 yen 4480万円 ~ 4980万円 | Floor plan 間取り | | 3LDK + S (storeroom) ・ 4LDK 3LDK+S(納戸)・4LDK | Units sold 販売戸数 | | 5 units 5戸 | Total units 総戸数 | | 11 units 11戸 | Land area 土地面積 | | 65.38 sq m ~ 69.09 sq m (19.77 tsubo ~ 20.89 square meters) 65.38m2 ~ 69.09m2(19.77坪 ~ 20.89坪) | Building area 建物面積 | | 101.02 sq m ~ 109.67 sq m (30.55 tsubo ~ 33.17 square meters) 101.02m2 ~ 109.67m2(30.55坪 ~ 33.17坪) | Completion date 完成時期(築年月) | | Mid-scheduled February 2014 2014年2月中旬予定 | Address 住所 | | Yokohama City, Kanagawa Prefecture, Aoba-ku, Azaminominami 1-7 神奈川県横浜市青葉区あざみ野南1-7 | Traffic 交通 | | Denentoshi Tokyu "Azamino" walk 10 minutes
Denentoshi Tokyu "Eda" walk 8 minutes
Blue Line "Nakagawa" walk 22 minutes 東急田園都市線「あざみ野」歩10分
東急田園都市線「江田」歩8分
ブルーライン「中川」歩22分
| Related links 関連リンク | | [Related Sites of this company] 【この会社の関連サイト】 | Person in charge 担当者より | | The person in charge Sasaki Hiroshi 担当者佐々木 裕 | Contact お問い合せ先 | | Century 21 architect ocean real estate (Ltd.) TEL: 0800-809-8502 [Toll free] mobile phone ・ Also available from PHS
Caller ID is not notified
Please contact the "saw SUUMO (Sumo)"
If it does not lead, If the real estate company センチュリー21アーキテクト大洋不動産(株)TEL:0800-809-8502【通話料無料】携帯電話・PHSからもご利用いただけます
発信者番号は通知されません
「SUUMO(スーモ)を見た」と問い合わせください
つながらない方、不動産会社の方は
| Building coverage, floor area ratio 建ぺい率・容積率 | | Kenpei rate: 60%, Volume ratio: 200% 建ペい率:60%、容積率:200% | Time residents 入居時期 | | March 2014 in late schedule 2014年3月下旬予定 | Land of the right form 土地の権利形態 | | Ownership 所有権 | Structure and method of construction 構造・工法 | | Wooden three-story 木造3階建 | Use district 用途地域 | | One dwelling 1種住居 | Other limitations その他制限事項 | | Residential land development construction regulation area, Height district, Quasi-fire zones, Shade limit Yes 宅地造成工事規制区域、高度地区、準防火地域、日影制限有 | Overview and notices その他概要・特記事項 | | Contact: Sasaki Hiroshi, Building confirmation number: No. 02326 01835 No. 01963 No. 01964 No. 02471 No. 担当者:佐々木 裕、建築確認番号:02326号 01835号 01963号 01964号 02471号 | Company profile 会社概要 | | <Mediation> Governor of Kanagawa Prefecture (3) The 022,813 No. Century 21 architect Taiyo Real Estate Co., Ltd. Yubinbango224-0032 Yokohama-shi, Kanagawa-ku, Tsuzuki Chigasakichuo 17-12 <仲介>神奈川県知事(3)第022813号センチュリー21アーキテクト大洋不動産(株)〒224-0032 神奈川県横浜市都筑区茅ケ崎中央17-12 |
Cityscape Rendering街並完成予想図 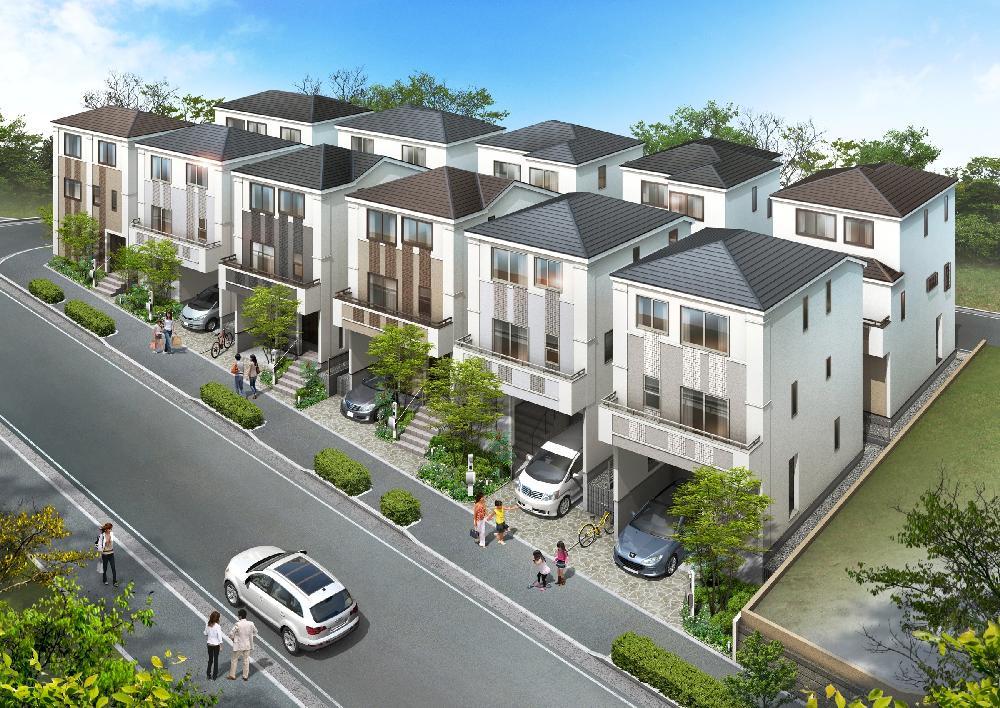 Image Perth
イメージパース
Floor plan間取り図 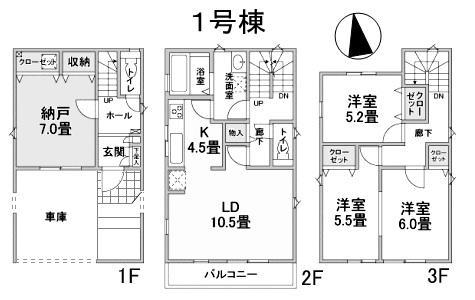 (1 Building), Price 48,800,000 yen, 3LDK+S, Land area 69.02 sq m , Building area 109.67 sq m
(1号棟)、価格4880万円、3LDK+S、土地面積69.02m2、建物面積109.67m2
Primary school小学校 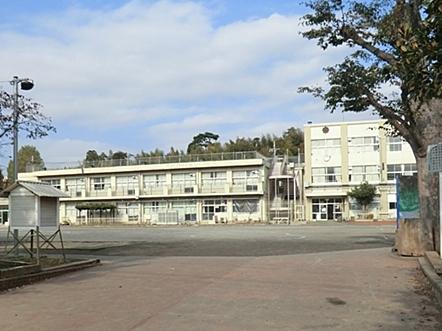 950m until Yamauchi elementary school
山内小学校まで950m
The entire compartment Figure全体区画図 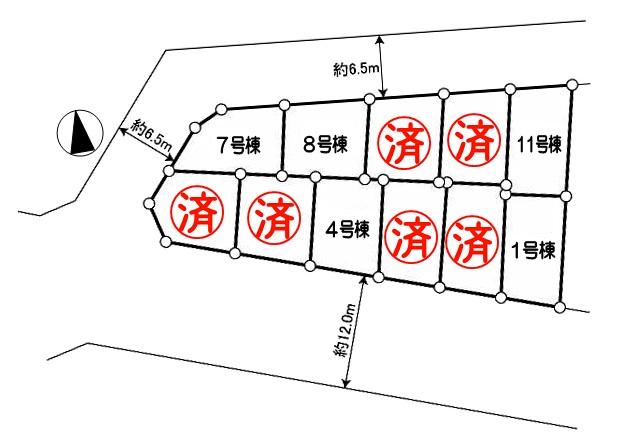 All 11 buildings
全11棟
Floor plan間取り図 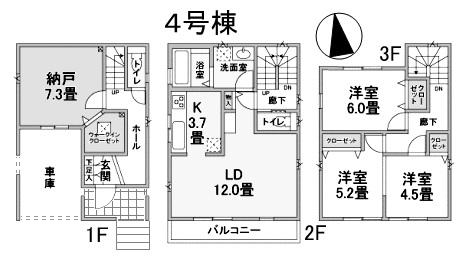 (4 Building), Price 49,800,000 yen, 3LDK+S, Land area 68.02 sq m , Building area 103.5 sq m
(4号棟)、価格4980万円、3LDK+S、土地面積68.02m2、建物面積103.5m2
Junior high school中学校 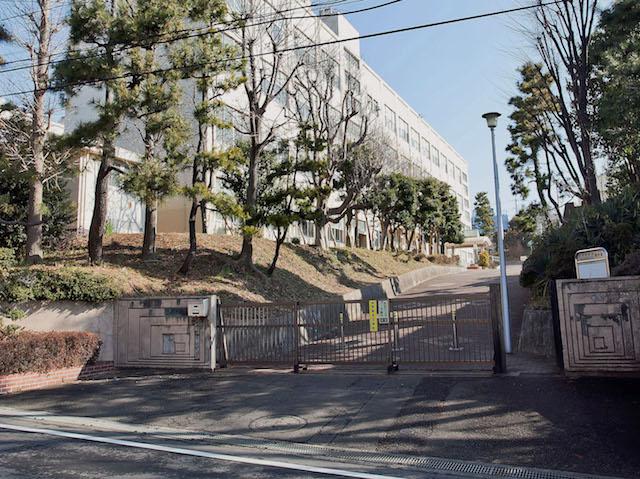 1800m until Yamauchi Junior High School
山内中学校まで1800m
Floor plan間取り図 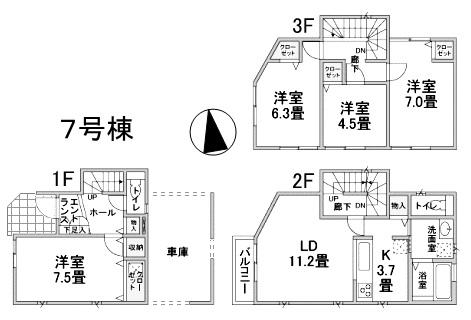 (7 Building), Price 47,800,000 yen, 4LDK, Land area 65.38 sq m , Building area 101.85 sq m
(7号棟)、価格4780万円、4LDK、土地面積65.38m2、建物面積101.85m2
Hospital病院 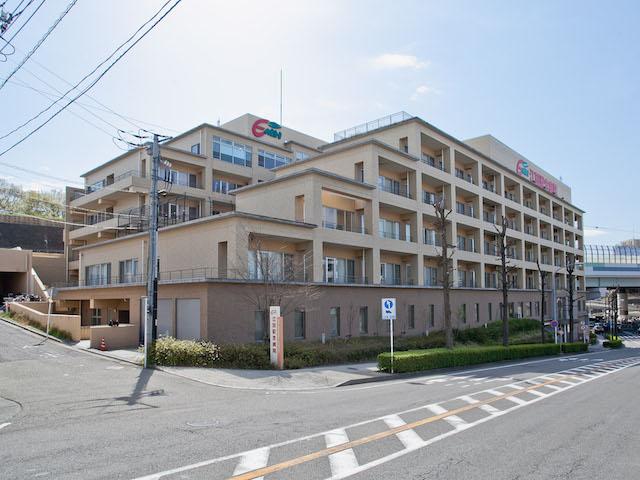 Eda 350m to Memorial Hospital
江田記念病院まで350m
Floor plan間取り図 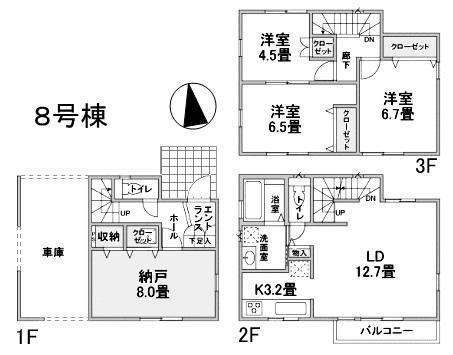 (8 Building), Price 45,800,000 yen, 3LDK+S, Land area 66.55 sq m , Building area 104.2 sq m
(8号棟)、価格4580万円、3LDK+S、土地面積66.55m2、建物面積104.2m2
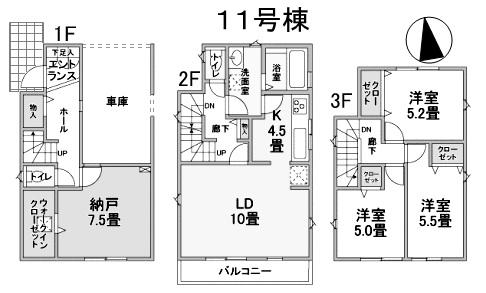 (11 Building), Price 44,800,000 yen, 3LDK+S, Land area 69.09 sq m , Building area 101.02 sq m
(11号棟)、価格4480万円、3LDK+S、土地面積69.09m2、建物面積101.02m2
Location
|











