New Homes » Kanto » Kanagawa Prefecture » Aoba-ku, Yokohama City
 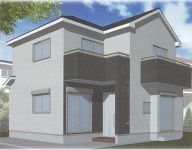
| | Yokohama City, Kanagawa Prefecture, Aoba-ku, 神奈川県横浜市青葉区 |
| Denentoshi Tokyu "Tama Plaza" walk 18 minutes 東急田園都市線「たまプラーザ」歩18分 |
| Popular Tama Plaza, Life convenient living environment! Ground guarantee 10 years with, Over Bell Power Board adopted to Asahi Kasei! beautifully ・ strongly ・ High-performance flooring, Wax-free! Other enhancement equipment and specifications! 人気のたまプラーザ、生活至便な住環境!地盤保証10年つき、旭化成へーベルパワーボード採用!美しく・強く・高性能な床材、ワックスフリー!その他充実の設備と仕様! |
| Corresponding to the flat-35S, Super close, It is close to the city, System kitchen, Bathroom Dryer, Yang per good, All room storage, A quiet residential area, LDK15 tatami mats or more, Or more before road 6mese-style room, Washbasin with shower, Toilet 2 places, 2-story, Southeast direction, Double-glazing, Warm water washing toilet seat, Underfloor Storage, The window in the bathroom, TV monitor interphone, Leafy residential area, Urban neighborhood, Ventilation good, Water filter, City gas フラット35Sに対応、スーパーが近い、市街地が近い、システムキッチン、浴室乾燥機、陽当り良好、全居室収納、閑静な住宅地、LDK15畳以上、前道6m以上、和室、シャワー付洗面台、トイレ2ヶ所、2階建、東南向き、複層ガラス、温水洗浄便座、床下収納、浴室に窓、TVモニタ付インターホン、緑豊かな住宅地、都市近郊、通風良好、浄水器、都市ガス |
Features pickup 特徴ピックアップ | | Corresponding to the flat-35S / Super close / It is close to the city / System kitchen / Bathroom Dryer / Yang per good / All room storage / A quiet residential area / LDK15 tatami mats or more / Or more before road 6m / Japanese-style room / Washbasin with shower / Toilet 2 places / 2-story / Southeast direction / Double-glazing / Warm water washing toilet seat / Underfloor Storage / The window in the bathroom / TV monitor interphone / Leafy residential area / Urban neighborhood / Ventilation good / Water filter / City gas フラット35Sに対応 /スーパーが近い /市街地が近い /システムキッチン /浴室乾燥機 /陽当り良好 /全居室収納 /閑静な住宅地 /LDK15畳以上 /前道6m以上 /和室 /シャワー付洗面台 /トイレ2ヶ所 /2階建 /東南向き /複層ガラス /温水洗浄便座 /床下収納 /浴室に窓 /TVモニタ付インターホン /緑豊かな住宅地 /都市近郊 /通風良好 /浄水器 /都市ガス | Price 価格 | | 46,800,000 yen ~ 49,800,000 yen 4680万円 ~ 4980万円 | Floor plan 間取り | | 4LDK 4LDK | Units sold 販売戸数 | | 3 units 3戸 | Total units 総戸数 | | 3 units 3戸 | Land area 土地面積 | | 93.7 sq m ~ 112.63 sq m (registration) 93.7m2 ~ 112.63m2(登記) | Building area 建物面積 | | 95.64 sq m ~ 96.05 sq m (registration) 95.64m2 ~ 96.05m2(登記) | Driveway burden-road 私道負担・道路 | | Road width: 29m, Position has specified roads and Zanchi equity 43.27 sq m × 1 / 3 道路幅:29m、位置指定道路および残地持分あり43.27m2×1/3 | Completion date 完成時期(築年月) | | March 2014 mid-scheduled 2014年3月中旬予定 | Address 住所 | | Yokohama City, Kanagawa Prefecture, Aoba-ku, Utsukushigaoka 4-27 神奈川県横浜市青葉区美しが丘4-27 | Traffic 交通 | | Denentoshi Tokyu "Tama Plaza" walk 18 minutes
Denentoshi Tokyu "Azamino" walk 20 minutes
Denentoshi Tokyu "Saginuma" walk 38 minutes 東急田園都市線「たまプラーザ」歩18分
東急田園都市線「あざみ野」歩20分
東急田園都市線「鷺沼」歩38分
| Related links 関連リンク | | [Related Sites of this company] 【この会社の関連サイト】 | Person in charge 担当者より | | Rep Saito Yu Age: 20 Daigyokai Experience: 6 years customers one person I try My home plan that suits one person !! Let's realize together a satisfactory plan reasonable !! 担当者齋藤 悠年齢:20代業界経験:6年お客様一人一人に合ったマイホームプランを心がけています!!無理のない満足いく計画を一緒に実現しましょう!! | Contact お問い合せ先 | | TEL: 0800-603-8928 [Toll free] mobile phone ・ Also available from PHS
Caller ID is not notified
Please contact the "saw SUUMO (Sumo)"
If it does not lead, If the real estate company TEL:0800-603-8928【通話料無料】携帯電話・PHSからもご利用いただけます
発信者番号は通知されません
「SUUMO(スーモ)を見た」と問い合わせください
つながらない方、不動産会社の方は
| Building coverage, floor area ratio 建ぺい率・容積率 | | Kenpei rate: 60%, Volume ratio: 200% 建ペい率:60%、容積率:200% | Time residents 入居時期 | | March 2014 in late schedule 2014年3月下旬予定 | Land of the right form 土地の権利形態 | | Ownership 所有権 | Structure and method of construction 構造・工法 | | Wooden 2-story 木造2階建 | Use district 用途地域 | | Quasi-residence 準住居 | Land category 地目 | | Residential land 宅地 | Overview and notices その他概要・特記事項 | | Contact: Saito Yu, Building confirmation number: TKK 確済 13-1469 issue other 担当者:齋藤 悠、建築確認番号:TKK確済13-1469号他 | Company profile 会社概要 | | <Mediation> Kanagawa Governor (2) the first 026,950 No. Century 21 Corporation Yokohama estate Yubinbango222-0033 Yokohama-shi, Kanagawa-ku, Yokohama, Kohoku 3-21-12 <仲介>神奈川県知事(2)第026950号センチュリー21(株)ヨコハマ地所〒222-0033 神奈川県横浜市港北区新横浜3-21-12 |
Rendering (appearance)完成予想図(外観) 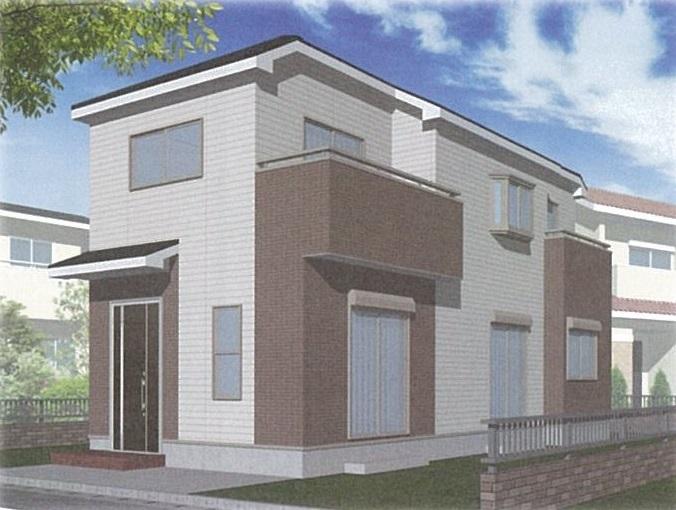 (1 Building Building) Rendering
(1号棟棟)完成予想図
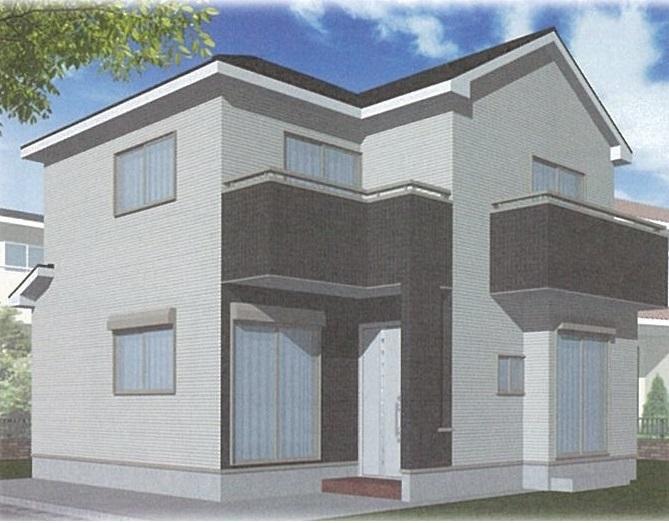 (Building 2) Rendering
(2号棟)完成予想図
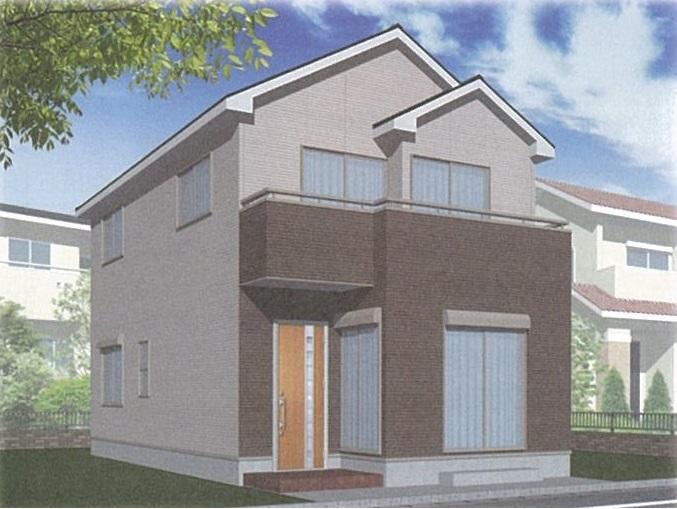 (3 Building) Rendering
(3号棟)完成予想図
Floor plan間取り図 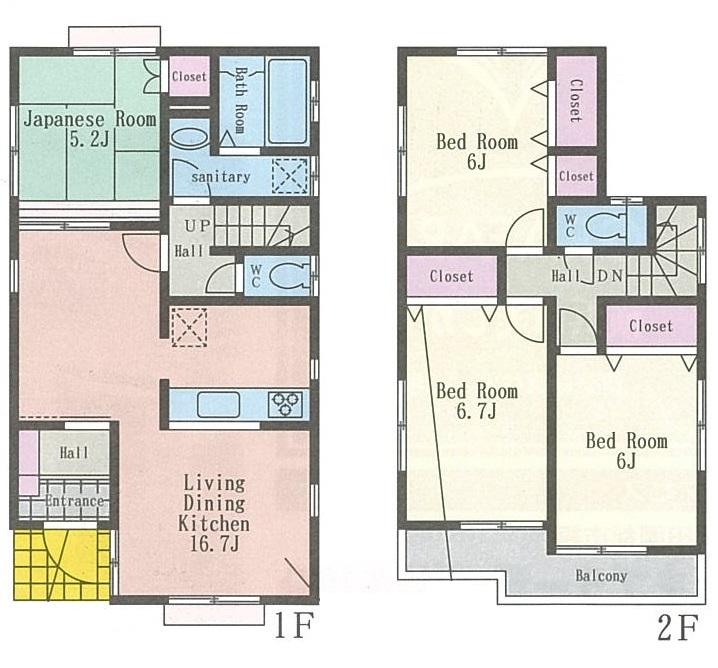 (3 Building), Price 46,800,000 yen, 4LDK, Land area 112.63 sq m , Building area 95.64 sq m
(3号棟)、価格4680万円、4LDK、土地面積112.63m2、建物面積95.64m2
Local appearance photo現地外観写真 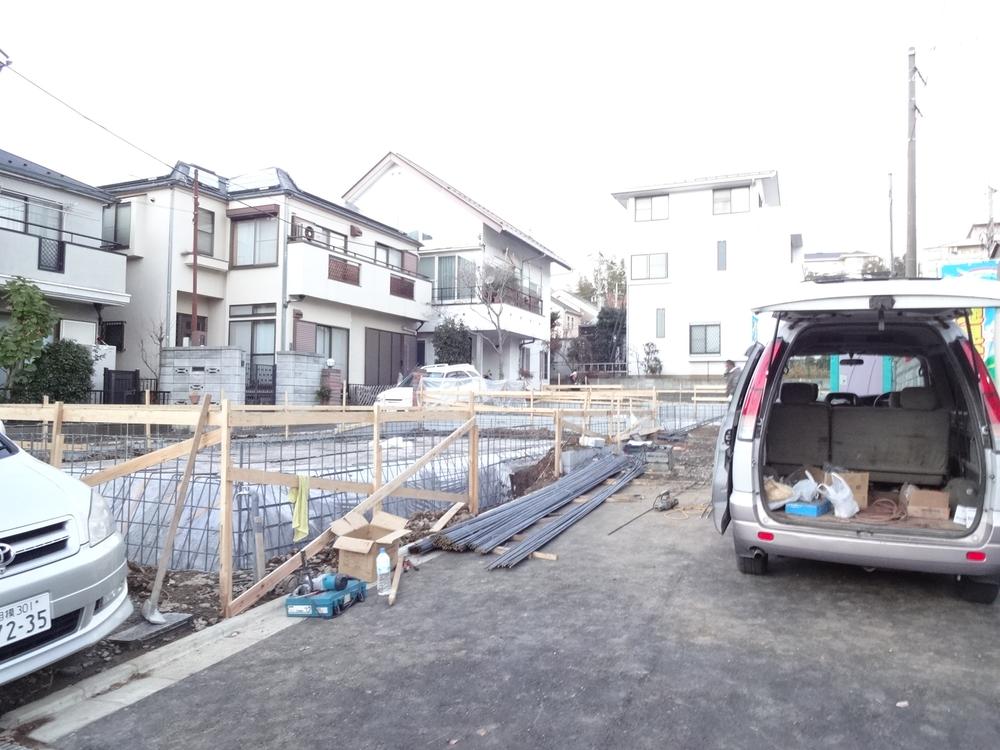 Local (11 May 2013) Shooting
現地(2013年11月)撮影
Local photos, including front road前面道路含む現地写真 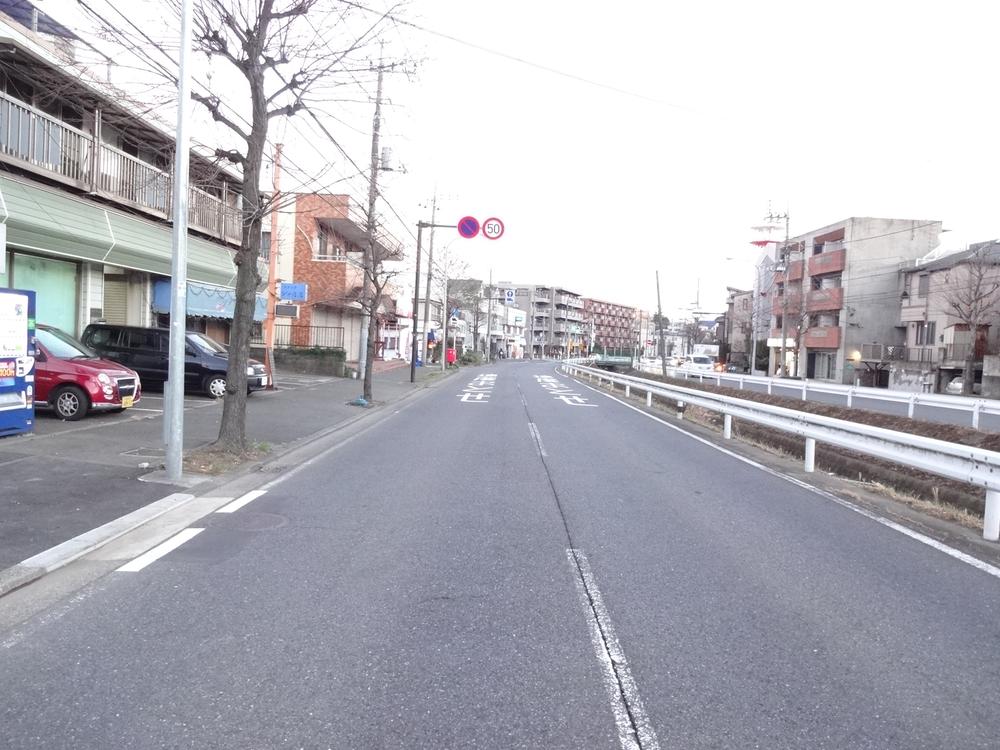 Local (11 May 2013) Shooting
現地(2013年11月)撮影
Supermarketスーパー 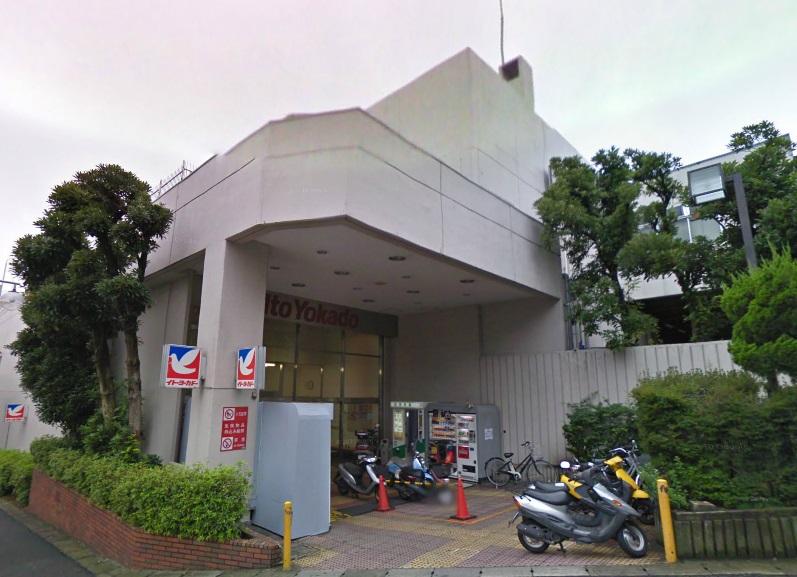 Ito-Yokado Tama 1000m to the store
イトーヨーカドーたまプラーザ店まで1000m
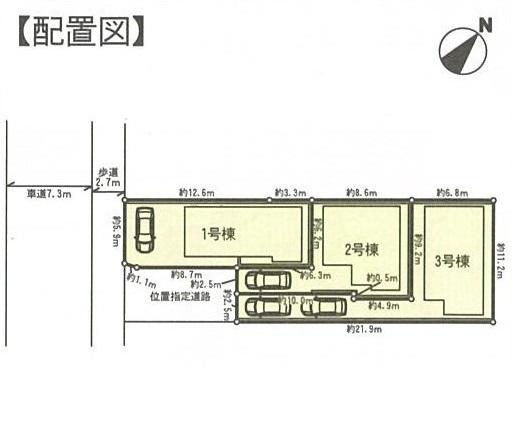 The entire compartment Figure
全体区画図
Floor plan間取り図 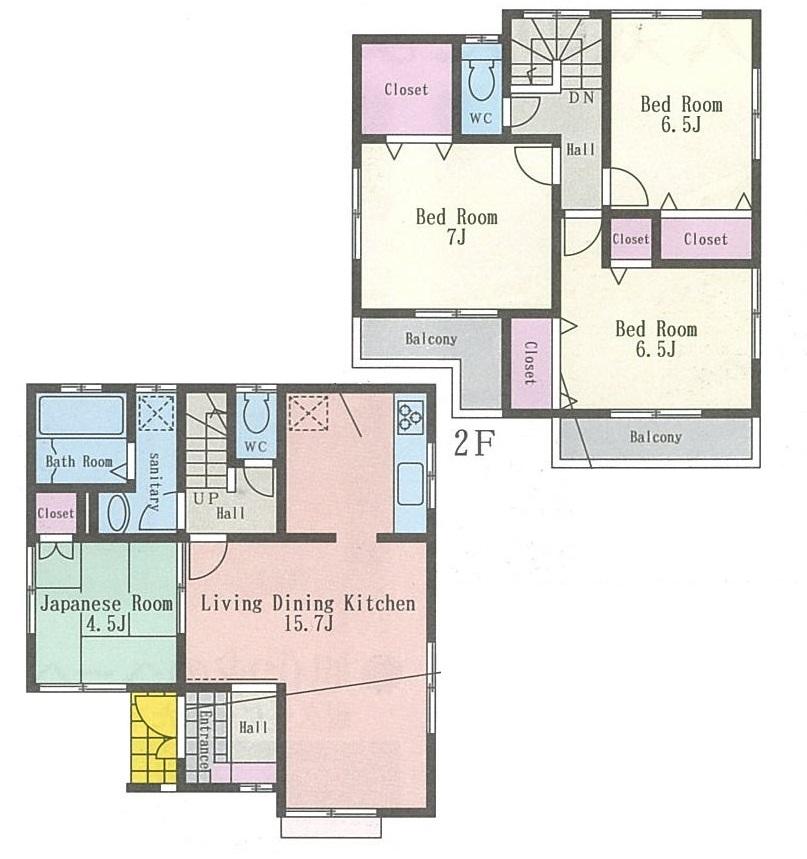 (Building 2), Price 46,800,000 yen, 4LDK, Land area 93.7 sq m , Building area 96.05 sq m
(2号棟)、価格4680万円、4LDK、土地面積93.7m2、建物面積96.05m2
Local appearance photo現地外観写真 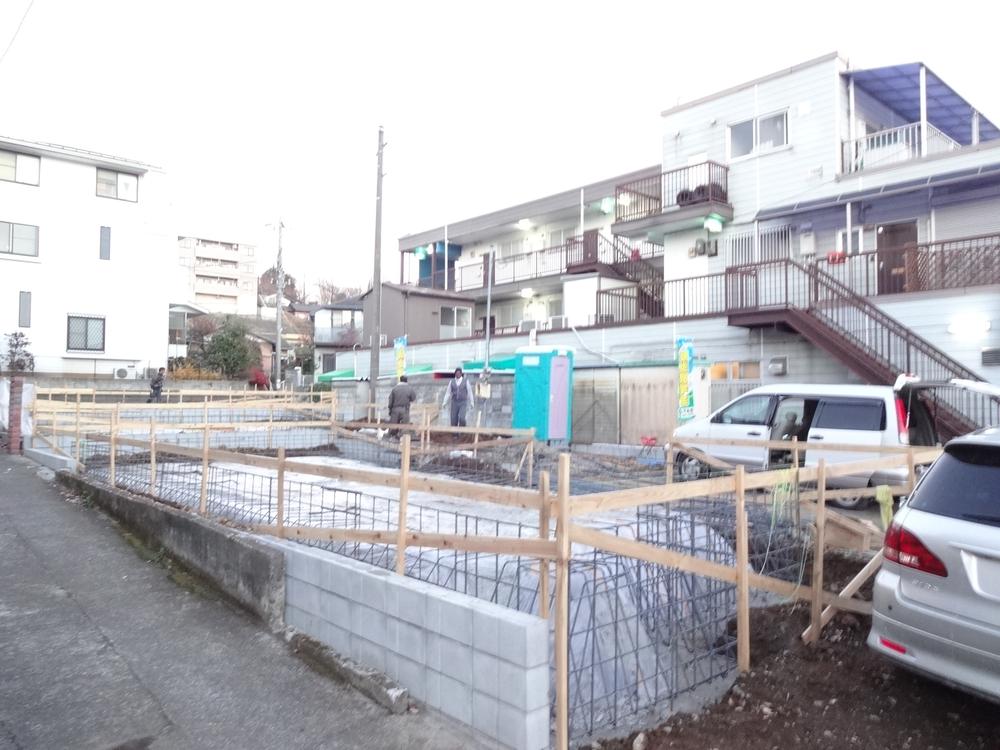 Local (11 May 2013) Shooting
現地(2013年11月)撮影
Supermarketスーパー 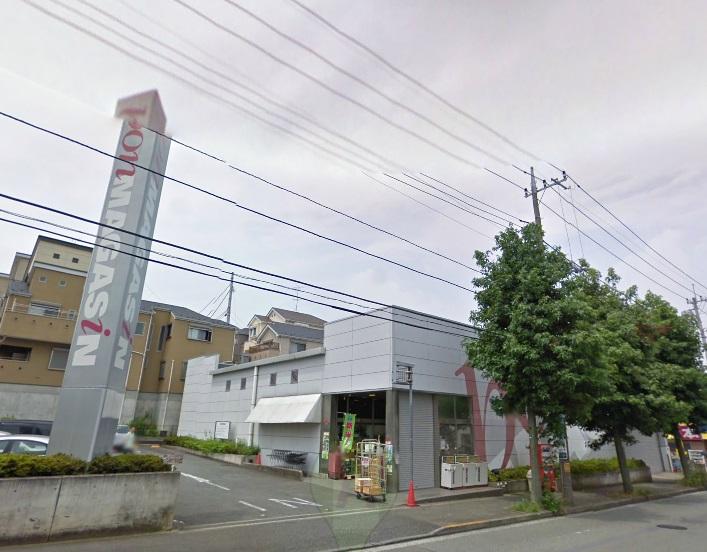 1500m to Seijo Ishii Bonmagazan Utsukushigaoka shop
成城石井ボンマガザン美しが丘店まで1500m
Floor plan間取り図 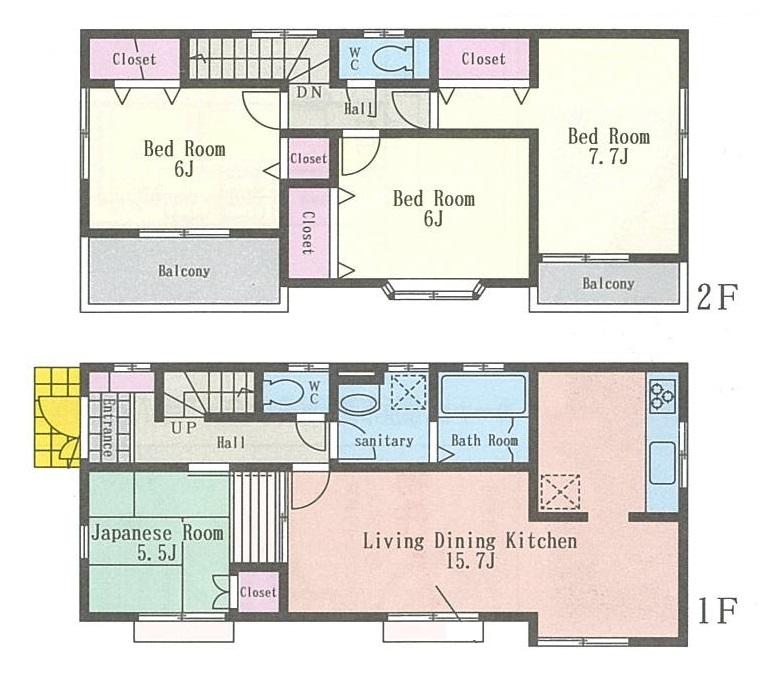 (1 Building), Price 49,800,000 yen, 4LDK, Land area 100.08 sq m , Building area 96.05 sq m
(1号棟)、価格4980万円、4LDK、土地面積100.08m2、建物面積96.05m2
Local appearance photo現地外観写真 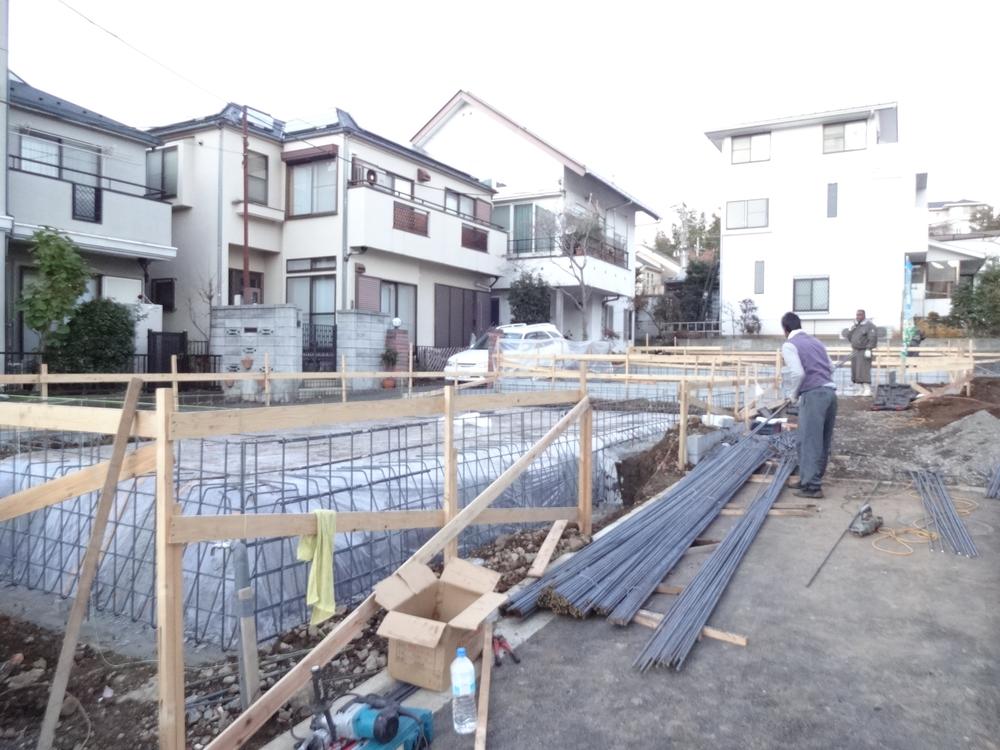 Local (11 May 2013) Shooting
現地(2013年11月)撮影
Junior high school中学校 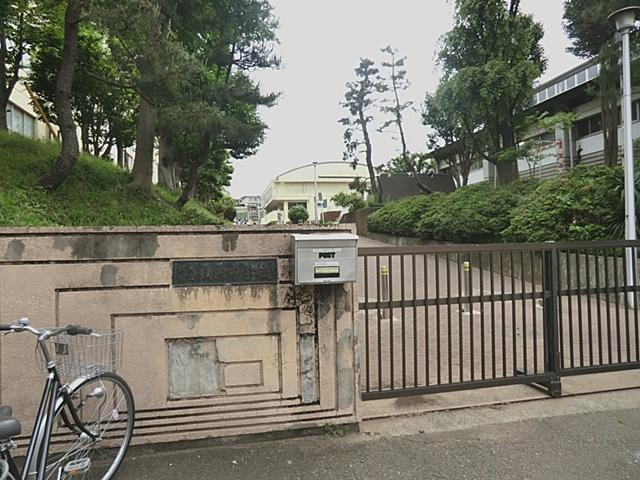 900m to within a Yokohama Tateyama junior high school
横浜市立山内中学校まで900m
Primary school小学校 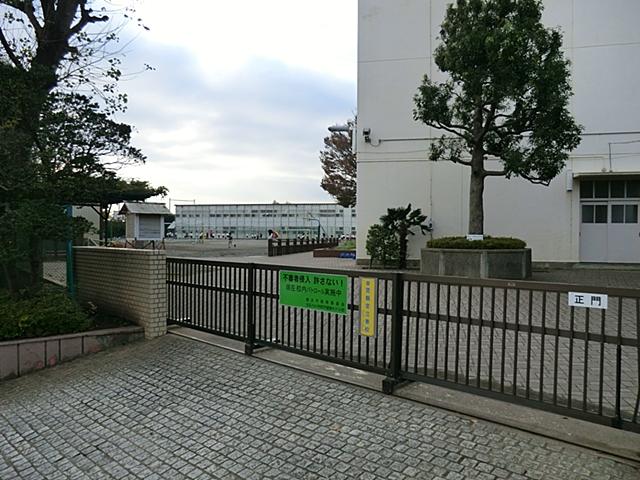 Yokohama Municipal Motoishikawa 400m up to elementary school
横浜市立元石川小学校まで400m
Kindergarten ・ Nursery幼稚園・保育園 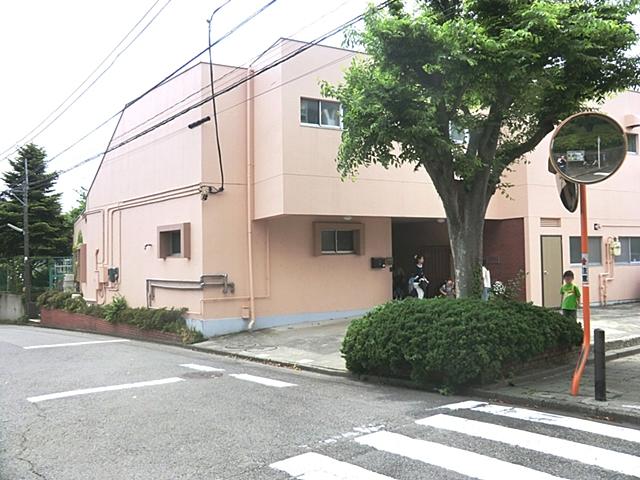 750m to the East English-Japanese maple kindergarten
東洋英和かえで幼稚園まで750m
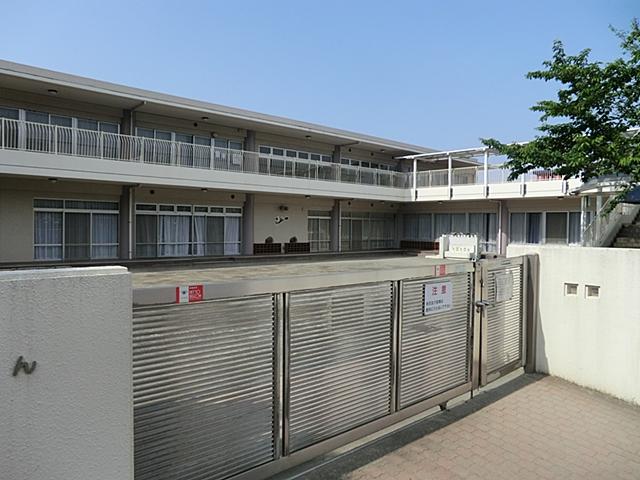 1700m to Aoba nursery
青葉保育園まで1700m
Park公園 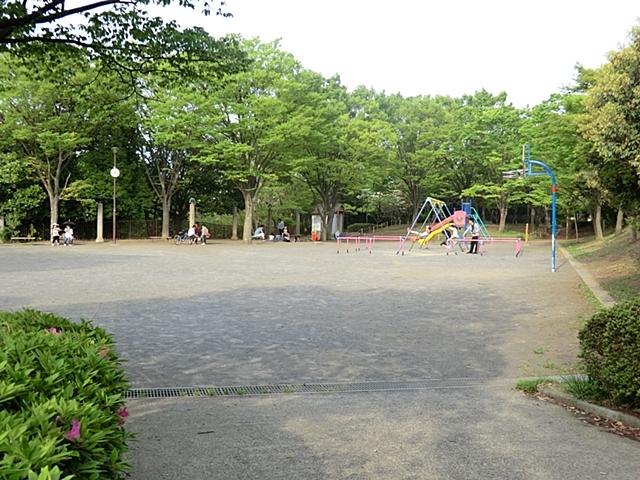 1000m to Ekoda park
荏子田公園まで1000m
Hospital病院 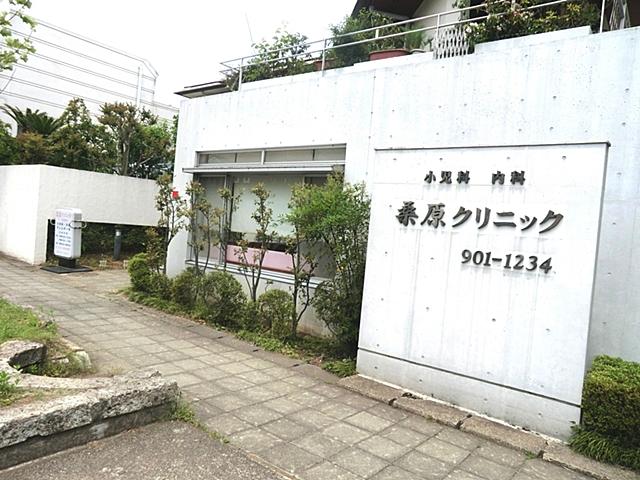 650m until Kuwabara Clinic 1 (for WEB)
桑原クリニック1(WEB用)まで650m
Location
|




















