New Homes » Kanto » Kanagawa Prefecture » Aoba-ku, Yokohama City
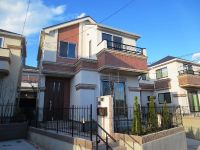 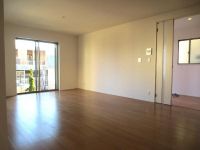
| | Yokohama City, Kanagawa Prefecture, Aoba-ku, 神奈川県横浜市青葉区 |
| Denentoshi Tokyu "Tama Plaza" walk 14 minutes 東急田園都市線「たまプラーザ」歩14分 |
| Immediate Available, LDK20 tatami mats or more, Bathroom Dryer, All room storageese-style room, Face-to-face kitchen, Corresponding to the flat-35S, Super close, System kitchen, A quiet residential area, Around traffic fewer, Shaping land 即入居可、LDK20畳以上、浴室乾燥機、全居室収納、和室、対面式キッチン、フラット35Sに対応、スーパーが近い、システムキッチン、閑静な住宅地、周辺交通量少なめ、整形地 |
| For the south road, Good is per yang. Super in the surrounding area, hospital, It is equipped with living environment, such as park, Convenient. 南道路のため、陽当り良好です。周辺にはスーパー、病院、公園など生活環境が整っており、便利です。 |
Features pickup 特徴ピックアップ | | Immediate Available / LDK20 tatami mats or more / Bathroom Dryer / All room storage / Japanese-style room / Face-to-face kitchen / Toilet 2 places / 2-story / loft / Underfloor Storage / The window in the bathroom / Dish washing dryer / Walk-in closet / Water filter / City gas / Floor heating 即入居可 /LDK20畳以上 /浴室乾燥機 /全居室収納 /和室 /対面式キッチン /トイレ2ヶ所 /2階建 /ロフト /床下収納 /浴室に窓 /食器洗乾燥機 /ウォークインクロゼット /浄水器 /都市ガス /床暖房 | Price 価格 | | 78,800,000 yen 7880万円 | Floor plan 間取り | | 4LDK 4LDK | Units sold 販売戸数 | | 1 units 1戸 | Total units 総戸数 | | 4 units 4戸 | Land area 土地面積 | | 128.42 sq m (registration) 128.42m2(登記) | Building area 建物面積 | | 102.67 sq m (registration) 102.67m2(登記) | Driveway burden-road 私道負担・道路 | | Share equity 119.15 sq m × (1 / 4), South 4.5m width 共有持分119.15m2×(1/4)、南4.5m幅 | Completion date 完成時期(築年月) | | November 2013 2013年11月 | Address 住所 | | Yokohama City, Kanagawa Prefecture, Aoba-ku, Utsukushigaoka 5 神奈川県横浜市青葉区美しが丘5 | Traffic 交通 | | Denentoshi Tokyu "Tama Plaza" walk 14 minutes
Denentoshi Tokyu "Azamino" walk 14 minutes 東急田園都市線「たまプラーザ」歩14分
東急田園都市線「あざみ野」歩14分
| Related links 関連リンク | | [Related Sites of this company] 【この会社の関連サイト】 | Person in charge 担当者より | | Rep Sugimoto SoKazu Age: 30 Daigyokai Experience: 3 years daughter is now 1 year old and 4 months born. It is still waddle, You can now also walk. The smile of his wife and daughter, It is my driving force. For wife! For daughter! For our customers! I will do my best. 担当者杉本 宗和年齢:30代業界経験:3年愛娘が生まれ1歳と4ヶ月になりました。まだヨチヨチですが、歩くこともできるようになりました。妻や愛娘の笑顔が、私の原動力ですね。妻のため!愛娘のため!お客様のため!一生懸命頑張ります。 | Contact お問い合せ先 | | TEL: 0800-603-0995 [Toll free] mobile phone ・ Also available from PHS
Caller ID is not notified
Please contact the "saw SUUMO (Sumo)"
If it does not lead, If the real estate company TEL:0800-603-0995【通話料無料】携帯電話・PHSからもご利用いただけます
発信者番号は通知されません
「SUUMO(スーモ)を見た」と問い合わせください
つながらない方、不動産会社の方は
| Building coverage, floor area ratio 建ぺい率・容積率 | | Fifty percent ・ 80% 50%・80% | Time residents 入居時期 | | Immediate available 即入居可 | Land of the right form 土地の権利形態 | | Ownership 所有権 | Structure and method of construction 構造・工法 | | Wooden 2-story 木造2階建 | Use district 用途地域 | | One low-rise 1種低層 | Other limitations その他制限事項 | | Residential land development construction regulation area, Height district, Site area minimum Yes, Shade limit Yes, Setback Yes, Greening area ・ Law Article 22 zone 宅地造成工事規制区域、高度地区、敷地面積最低限度有、日影制限有、壁面後退有、緑化地域・法22条区域 | Overview and notices その他概要・特記事項 | | Contact: Sugimoto SoKazu, Facilities: Public Water Supply, This sewage, City gas, Building confirmation number: the H25 building certification No. KBI02184, Parking: car space 担当者:杉本 宗和、設備:公営水道、本下水、都市ガス、建築確認番号:第H25確認建築KBI02184号、駐車場:カースペース | Company profile 会社概要 | | <Mediation> Governor of Kanagawa Prefecture (8) No. 014138 (the Company), Kanagawa Prefecture Building Lots and Buildings Transaction Business Association (Corporation) metropolitan area real estate Fair Trade Council member Meiji Group Co., Ltd., Meiji real estate Yubinbango213-0015 Kawasaki City, Kanagawa Prefecture Takatsu-ku, Kajigaya 3-2-1 <仲介>神奈川県知事(8)第014138号(社)神奈川県宅地建物取引業協会会員 (公社)首都圏不動産公正取引協議会加盟明治グループ(株)明治不動産〒213-0015 神奈川県川崎市高津区梶ヶ谷3-2-1 |
Local appearance photo現地外観写真 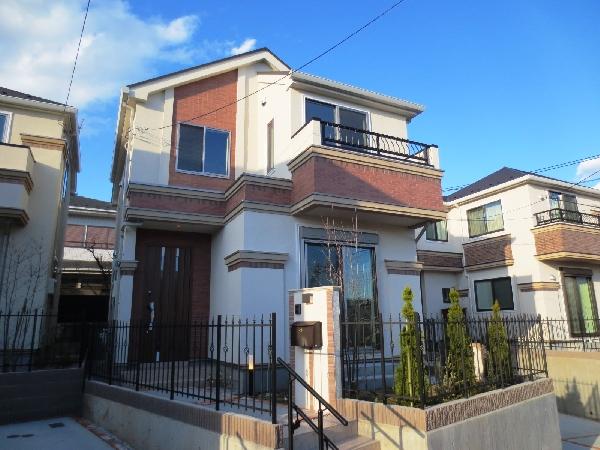 Good location of the 14-minute walk from the Tama Plaza Station and Azamino Station.
たまプラーザ駅とあざみ野駅まで徒歩14分の好立地。
Livingリビング 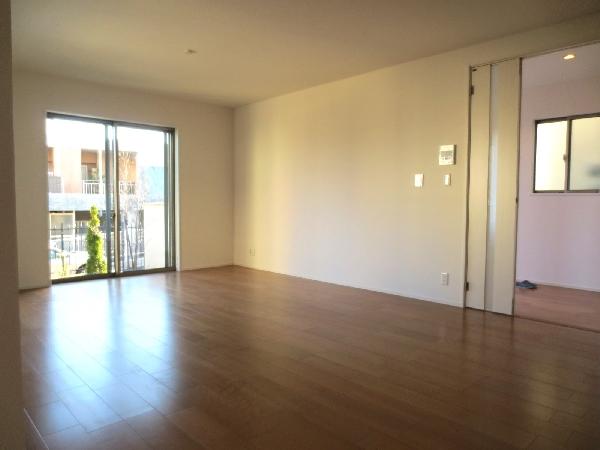 Detached interior introspection photo - LDK of living about 21.0 Pledge, Hot-water floor heating is equipped with.
戸建内装内観写真-リビング約21.0帖のLDK、温水式床暖房が付いています。
Kitchenキッチン 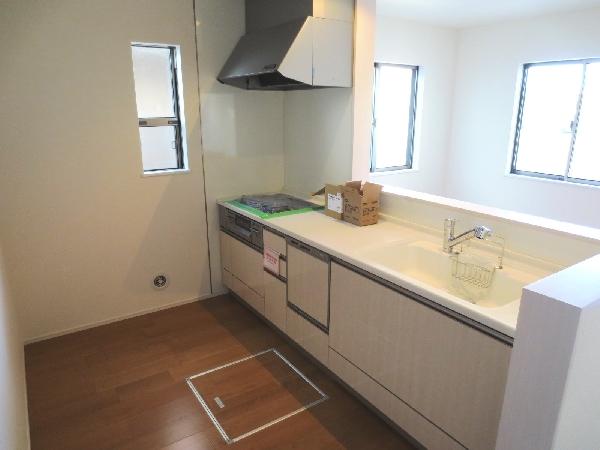 This is a system kitchen with a water purifier and a dishwasher.
食洗機と浄水器付のシステムキッチンです。
Floor plan間取り図 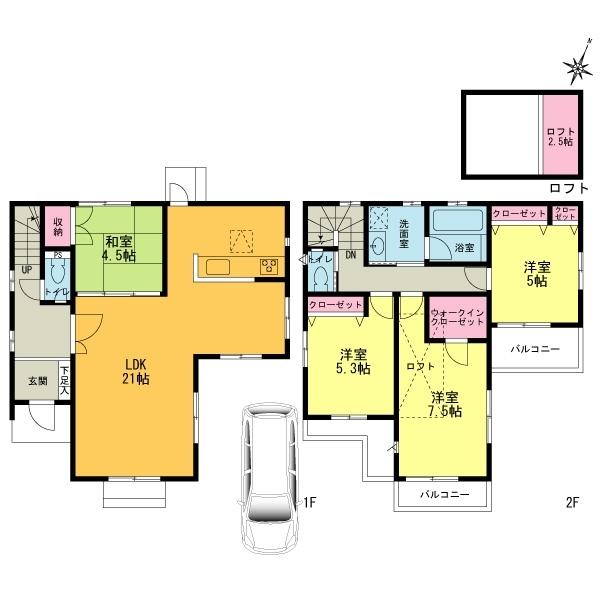 78,800,000 yen, 4LDK, Land area 128.42 sq m , Building area 102.67 sq m
7880万円、4LDK、土地面積128.42m2、建物面積102.67m2
Local appearance photo現地外観写真 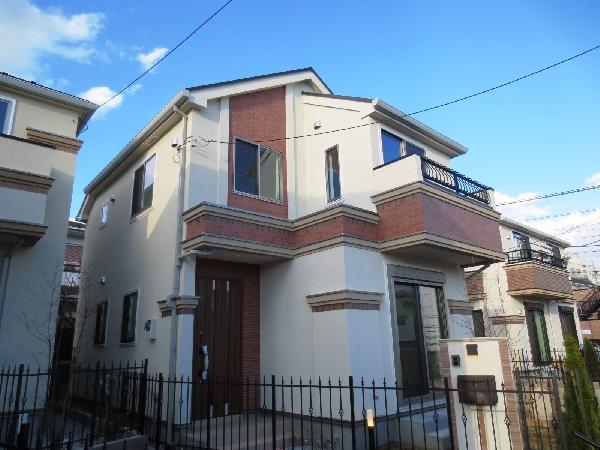 A quiet residential area.
閑静な住宅地。
Bathroom浴室 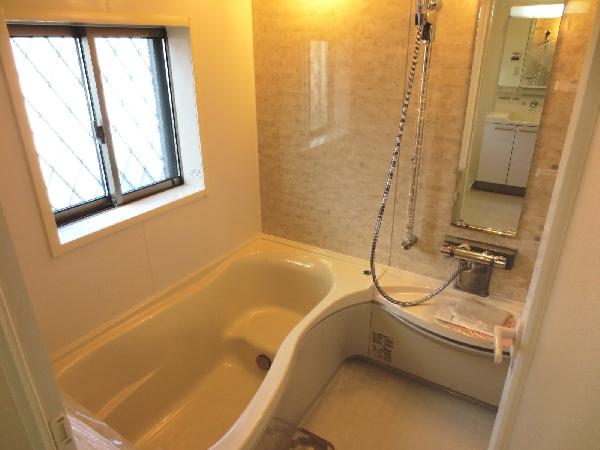 It is the unit bus with a bathroom ventilation dryer.
浴室換気乾燥機付のユニットバスです。
Non-living roomリビング以外の居室 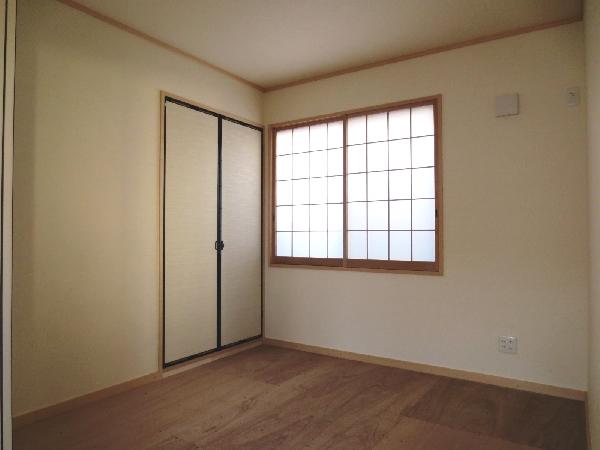 About a 4.5 Pledge of Japanese-style room.
約4.5帖の和室です。
Wash basin, toilet洗面台・洗面所 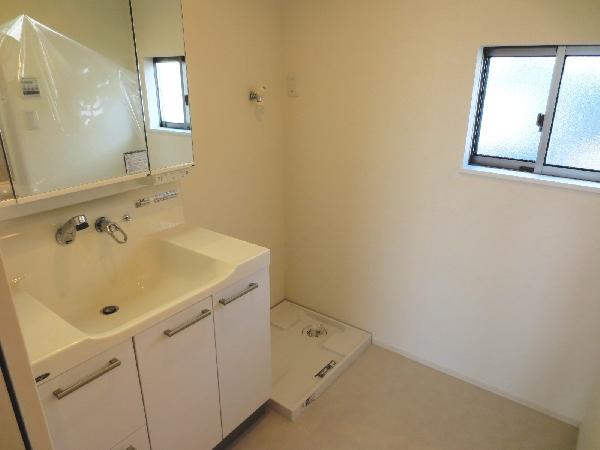 It is the washroom.
洗面所です。
Receipt収納 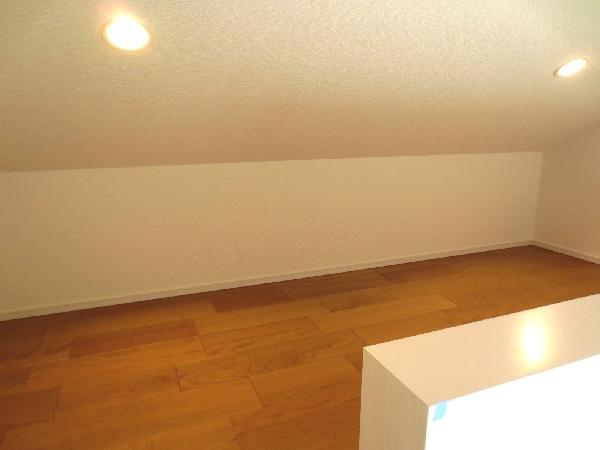 It is a loft of about 2.5 quires.
約2.5帖のロフトです。
Toiletトイレ 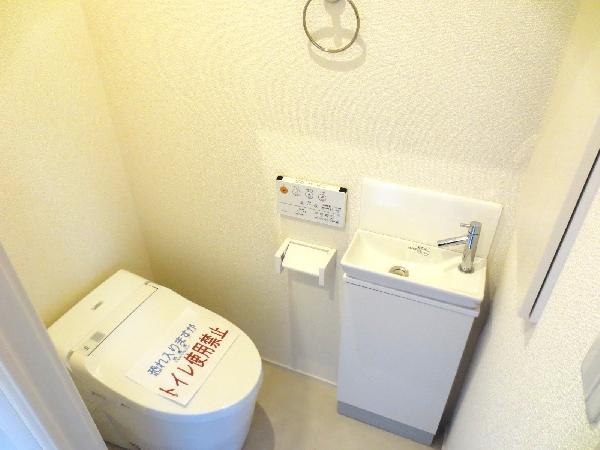 It will be in the toilet of 1F.
1Fのトイレになります。
Local photos, including front road前面道路含む現地写真 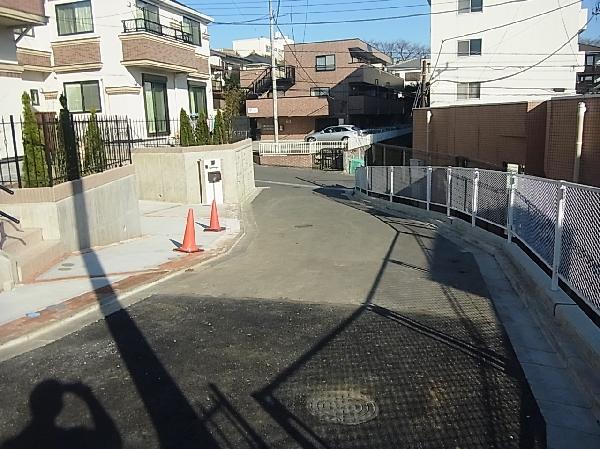 It will be on the front road.
前面道路になります。
Garden庭 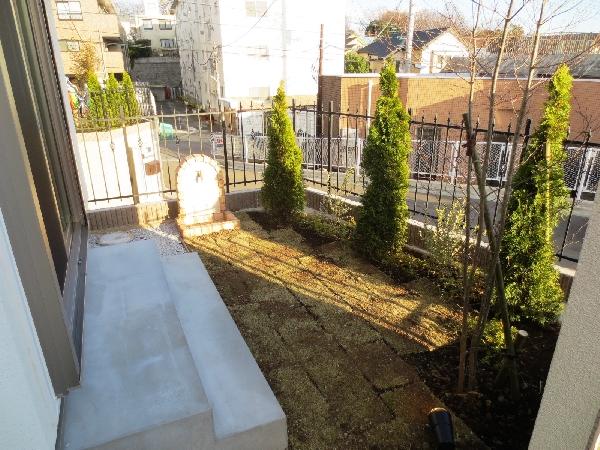 It is your garden.
お庭です。
Parking lot駐車場 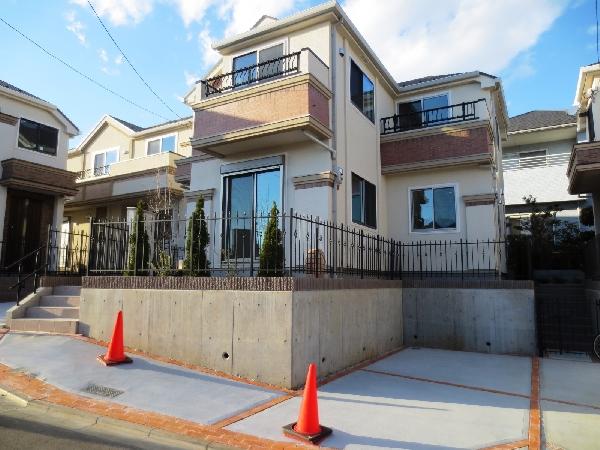 Is parking.
駐車場です。
Balconyバルコニー 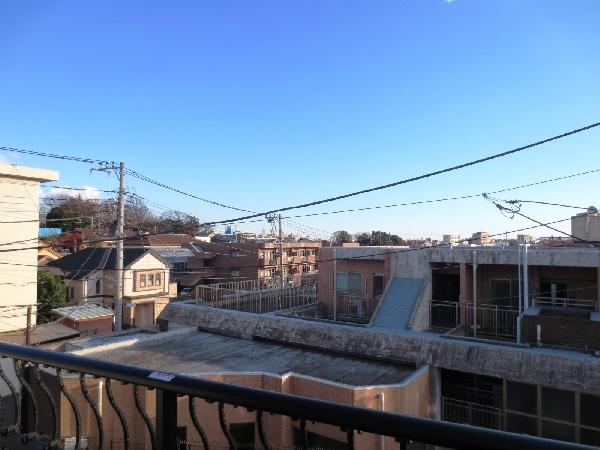 Is the view from the balcony.
バルコニーからの眺望です。
Primary school小学校 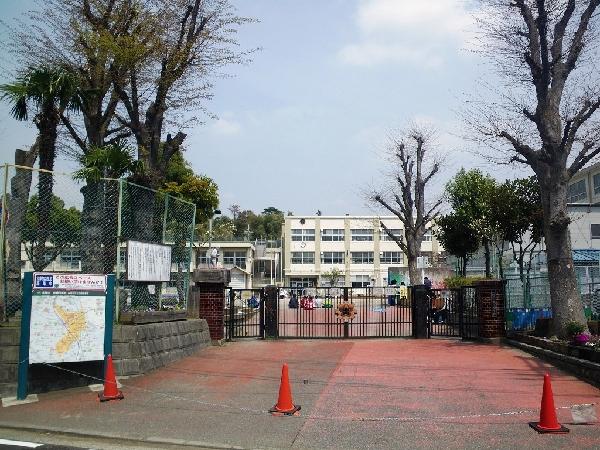 Up to 1200m Yamauchi elementary school to Yamauchi elementary school, A 15-minute walk.
山内小学校まで1200m 山内小学校まで、徒歩15分。
Local appearance photo現地外観写真 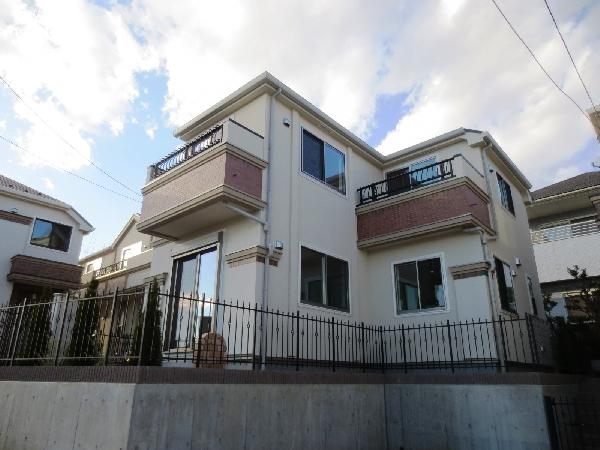 It was taken from the south side.
南側から撮影しました。
Non-living roomリビング以外の居室 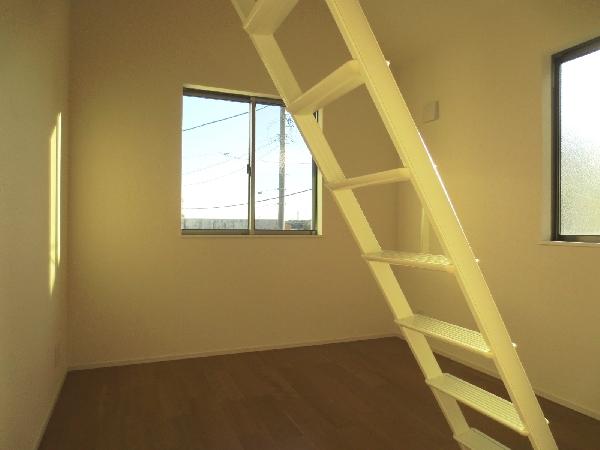 The approximately 5.3 Pledge of Western-style comes with a loft.
約5.3帖の洋室にはロフトが付いています。
Toiletトイレ 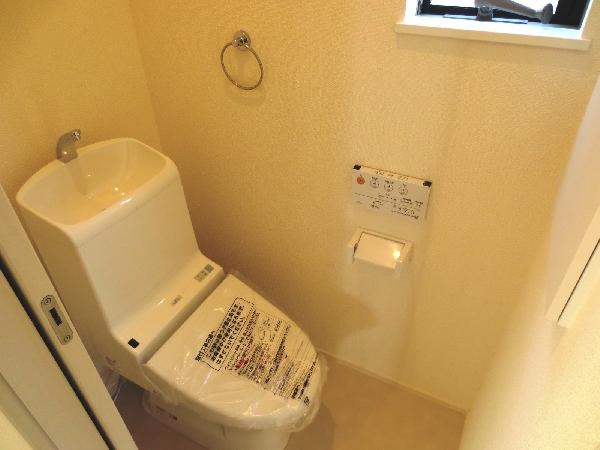 It will be in the toilet of 2F.
2Fのトイレになります。
Junior high school中学校 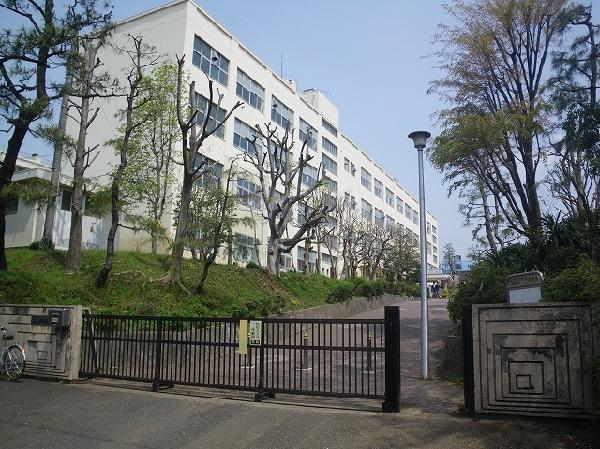 Up to 270m Yamauchi junior high school until junior high school Yamauchi, 3-minute walk.
山内中学校まで270m 山内中学校まで、徒歩3分。
Local appearance photo現地外観写真 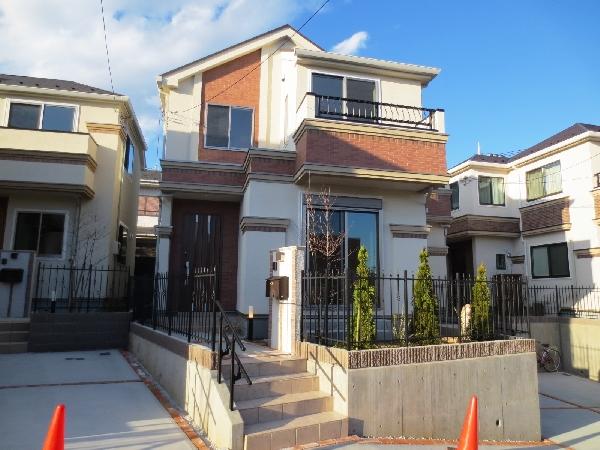 Flat 35S is also available.
フラット35Sも利用可能です。
Non-living roomリビング以外の居室 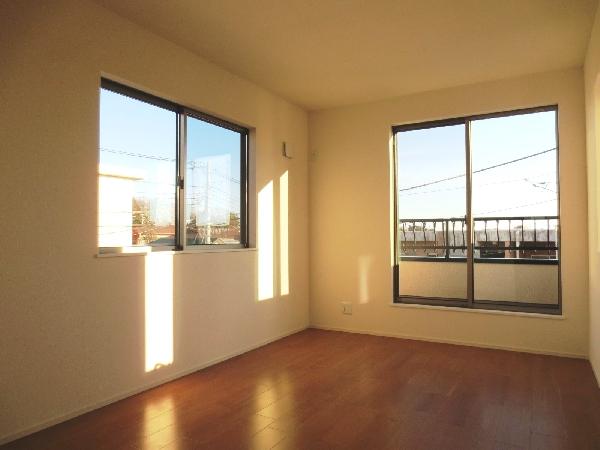 About 7.5 Pledge of Western-style.
約7.5帖の洋室です。
Location
|






















