New Homes » Kanto » Kanagawa Prefecture » Aoba-ku, Yokohama City
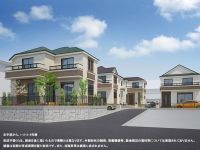 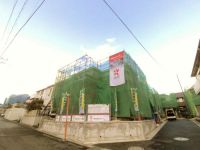
| | Yokohama City, Kanagawa Prefecture, Aoba-ku, 神奈川県横浜市青葉区 |
| Denentoshi Tokyu "Fujigaoka" walk 9 minutes 東急田園都市線「藤が丘」歩9分 |
| ● Denentoshi "Fujigaoka" station walk 9 minutes (^ - ^) / ● spacious LDK20 Pledge or more (three buildings inside) (^ - ^) / ● all building counter kitchen (^ - ^) / ● 2 single car space (three buildings inside) (^ - ^) / ●田園都市線「藤が丘」駅徒歩9分 (^-^)/●広々LDK20帖以上(内3棟) (^-^)/●全棟カウンターキッチン (^-^)/●カースペース2台(内3棟) (^-^)/ |
| ☆ Our registration listing the top left of the link from "alpine Sangyo Co., Ltd." in the "Property List in me," You can see all ☆ ■ Video with about 70% ■ ● or when you wish to local your tour is you call toll-free at, Please make your reservation at the only format ● document request (please mail ・ Mail attachment) Please also charged in feel free to only format ● If you can ask such as your hope and your conditions, Detailed materials and other property information also we will introduce ● Denentoshi ・ Toyoko ・ Odakyu line ・ Help looking for residence in the center the JR Nambu Line. Meiji Group Mizonokuchi shop "alpine Sangyo Co., Ltd." Founded 40 years. ☆左上のリンク『高山産業(株)』から「掲載中の物件一覧」で弊社の登録物件情報が全てご覧いただけます☆ ■動画付き約70%■ ●現地ご見学をご希望の際にはフリーダイヤルでお電話頂くか、専用フォーマットにてご予約下さい ●資料請求(ご郵送・メール添付)もお気軽に専用フォーマットにてご請求下さい ●お客様のご希望やご条件などお伺いできれば、詳しい資料や他の物件情報もご紹介させていただきます ●田園都市線・東横線・小田急線・JR南武線を中心にお住まい探しのお手伝い。明治グループ溝の口店「高山産業(株)」創業40年です。 |
Features pickup 特徴ピックアップ | | Measures to conserve energy / Corresponding to the flat-35S / Parking two Allowed / LDK20 tatami mats or more / Fiscal year Available / Energy-saving water heaters / Super close / Facing south / System kitchen / Bathroom Dryer / Yang per good / All room storage / Siemens south road / A quiet residential area / Around traffic fewer / Or more before road 6m / Corner lot / Shaping land / garden / Washbasin with shower / Face-to-face kitchen / Wide balcony / Toilet 2 places / Bathroom 1 tsubo or more / 2-story / 2 or more sides balcony / South balcony / Double-glazing / Otobasu / Warm water washing toilet seat / Nantei / Underfloor Storage / The window in the bathroom / TV monitor interphone / Leafy residential area / Ventilation good / All living room flooring / Dish washing dryer / Water filter / City gas / All rooms are two-sided lighting / A large gap between the neighboring house / roof balcony / Attic storage / Floor heating 省エネルギー対策 /フラット35Sに対応 /駐車2台可 /LDK20畳以上 /年度内入居可 /省エネ給湯器 /スーパーが近い /南向き /システムキッチン /浴室乾燥機 /陽当り良好 /全居室収納 /南側道路面す /閑静な住宅地 /周辺交通量少なめ /前道6m以上 /角地 /整形地 /庭 /シャワー付洗面台 /対面式キッチン /ワイドバルコニー /トイレ2ヶ所 /浴室1坪以上 /2階建 /2面以上バルコニー /南面バルコニー /複層ガラス /オートバス /温水洗浄便座 /南庭 /床下収納 /浴室に窓 /TVモニタ付インターホン /緑豊かな住宅地 /通風良好 /全居室フローリング /食器洗乾燥機 /浄水器 /都市ガス /全室2面採光 /隣家との間隔が大きい /ルーフバルコニー /屋根裏収納 /床暖房 | Event information イベント情報 | | (Please make a reservation beforehand) (事前に必ず予約してください) | Price 価格 | | 58,800,000 yen ~ 65,800,000 yen 5880万円 ~ 6580万円 | Floor plan 間取り | | 4LDK 4LDK | Units sold 販売戸数 | | 4 units 4戸 | Total units 総戸数 | | 4 units 4戸 | Land area 土地面積 | | 125.5 sq m ~ 145.54 sq m (37.96 tsubo ~ 44.02 square meters) 125.5m2 ~ 145.54m2(37.96坪 ~ 44.02坪) | Building area 建物面積 | | 100.33 sq m ~ 106.81 sq m (30.34 tsubo ~ 32.30 square meters) 100.33m2 ~ 106.81m2(30.34坪 ~ 32.30坪) | Driveway burden-road 私道負担・道路 | | Road width: 4.5m ・ 6.5m, Asphaltic pavement 道路幅:4.5m・6.5m、アスファルト舗装 | Completion date 完成時期(築年月) | | February 2014 early schedule 2014年2月上旬予定 | Address 住所 | | Yokohama City, Kanagawa Prefecture, Aoba-ku, Chigusadai 神奈川県横浜市青葉区千草台 | Traffic 交通 | | Denentoshi Tokyu "Fujigaoka" walk 9 minutes
Denentoshi Tokyu "Ichigao" walk 25 minutes
Tokyu Denentoshi "Aobadai" 10 minutes in Ayumi Yato 3 minutes by bus 東急田園都市線「藤が丘」歩9分
東急田園都市線「市が尾」歩25分
東急田園都市線「青葉台」バス10分中谷戸歩3分
| Related links 関連リンク | | [Related Sites of this company] 【この会社の関連サイト】 | Person in charge 担当者より | | Rep Sugiura "I wonder if there is something two-story at the station within walking distance?" Standard rule "It would be a good school district to attend children with peace of mind. "Etc, Save on your living, Anything please let us know. If you have property you want to see, Totoro? . 担当者杉浦 標則「駅徒歩圏で2階建てなんかあるかしら?」「子どもが安心して通える学区がいいなあ。」など、お住のことなら、なんでもお聞かせください。ご覧になりたい物件がありましたら、トトロ?が車でお迎えに上がります。 | Contact お問い合せ先 | | TEL: 0800-603-0604 [Toll free] mobile phone ・ Also available from PHS
Caller ID is not notified
Please contact the "saw SUUMO (Sumo)"
If it does not lead, If the real estate company TEL:0800-603-0604【通話料無料】携帯電話・PHSからもご利用いただけます
発信者番号は通知されません
「SUUMO(スーモ)を見た」と問い合わせください
つながらない方、不動産会社の方は
| Most price range 最多価格帯 | | 65 million yen (2 units) 6500万円台(2戸) | Building coverage, floor area ratio 建ぺい率・容積率 | | Kenpei rate: 50%, Volume ratio: 80% 建ペい率:50%、容積率:80% | Time residents 入居時期 | | February 2014 late schedule 2014年2月下旬予定 | Land of the right form 土地の権利形態 | | Ownership 所有権 | Structure and method of construction 構造・工法 | | Wooden 2-story 木造2階建 | Use district 用途地域 | | One low-rise 1種低層 | Land category 地目 | | Residential land 宅地 | Other limitations その他制限事項 | | Regulations have by the Landscape Act, Residential land development construction regulation area, Height district, Site area minimum Yes, Shade limit Yes, Corner-cutting Yes, Setback Yes, Of the driveway and unused land 106.08 sq m 4 minutes of 1 separately Among the garbage yard 1.04 sq m 4 minutes of 1 separately 景観法による規制有、宅地造成工事規制区域、高度地区、敷地面積最低限度有、日影制限有、隅切り有、壁面後退有、私道及び未利用地106.08m2の内4分の1別途 ゴミ置場1.04m2の内4分の1別途 | Overview and notices その他概要・特記事項 | | Contact: Sugiura Mark law, Building confirmation number: No. H25 confirmation architecture KBI04613 other 担当者:杉浦 標則、建築確認番号:第H25確認建築KBI04613号他 | Company profile 会社概要 | | <Mediation> Governor of Kanagawa Prefecture (9) No. 013321 (the Company), Kanagawa Prefecture Building Lots and Buildings Transaction Business Association (Corporation) metropolitan area real estate Fair Trade Council member Meiji Group Mizonokuchi shop alpine Sangyo Co., Ltd. Yubinbango213-0033 Kawasaki City, Kanagawa Prefecture Takatsu-ku, Shimosakunobe 4-1-20 <仲介>神奈川県知事(9)第013321号(社)神奈川県宅地建物取引業協会会員 (公社)首都圏不動産公正取引協議会加盟明治グループ溝の口店高山産業(株)〒213-0033 神奈川県川崎市高津区下作延4-1-20 |
Rendering (appearance)完成予想図(外観) 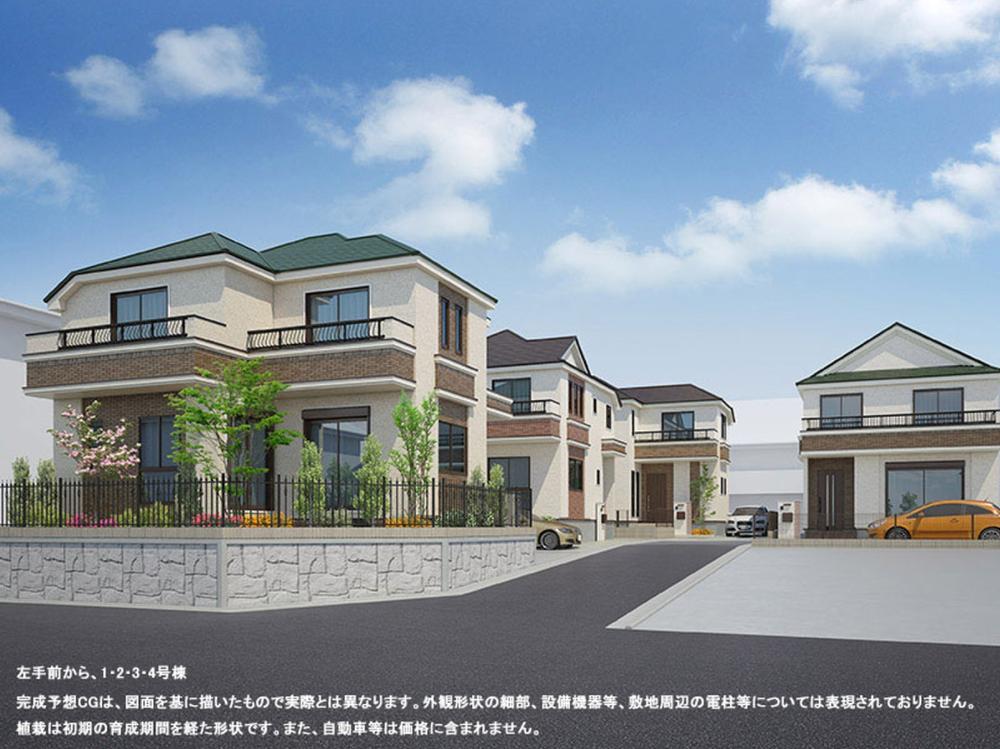 Car space two (three buildings inside) 4LDK of all building two-storey
カースペース2台(内3棟) 全棟2階建ての4LDK
Local appearance photo現地外観写真 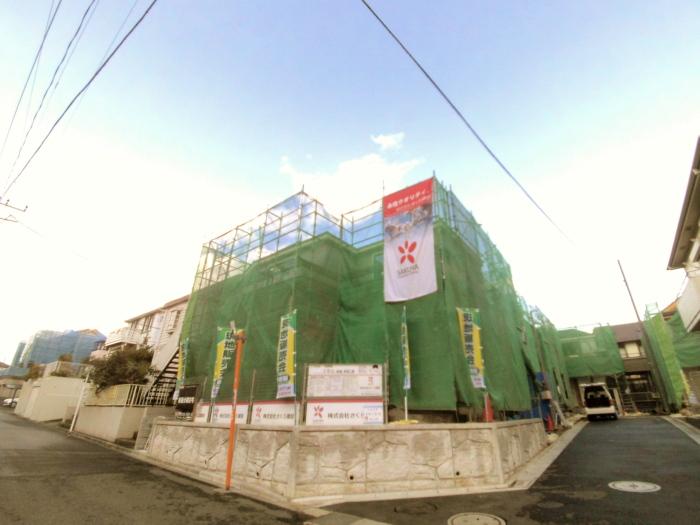 Good per sun on the southeast corner lot (1 Building appearance)
東南角地で陽当たり良好(1号棟外観)
Local photos, including front road前面道路含む現地写真 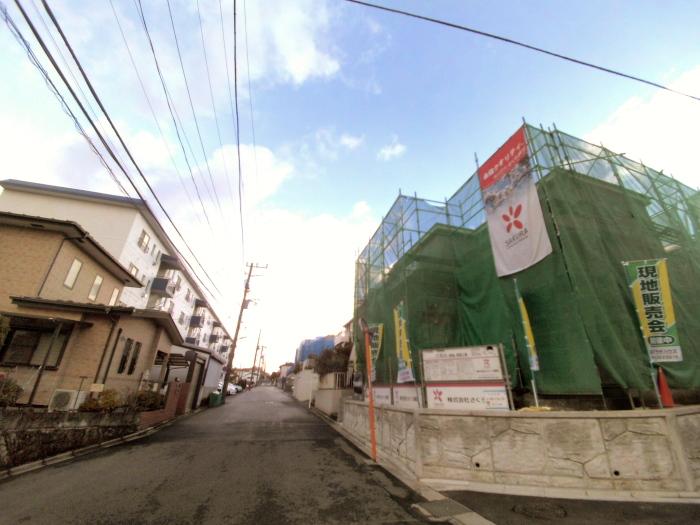 It is a quiet living environment
閑静な住環境ですね
Floor plan間取り図 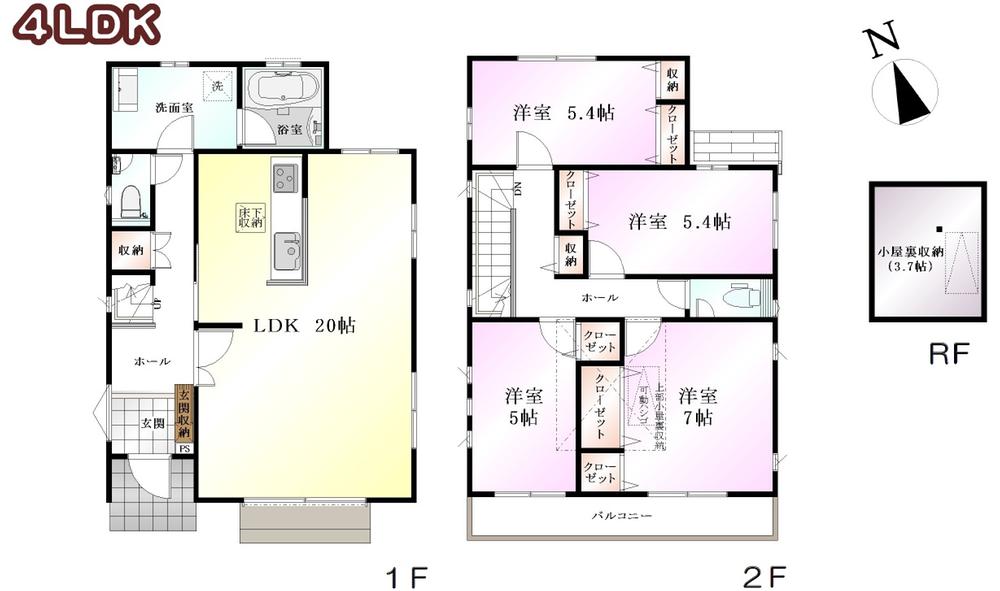 (4 Building), Price 65,800,000 yen, 4LDK, Land area 145.54 sq m , Building area 106.81 sq m
(4号棟)、価格6580万円、4LDK、土地面積145.54m2、建物面積106.81m2
Local appearance photo現地外観写真 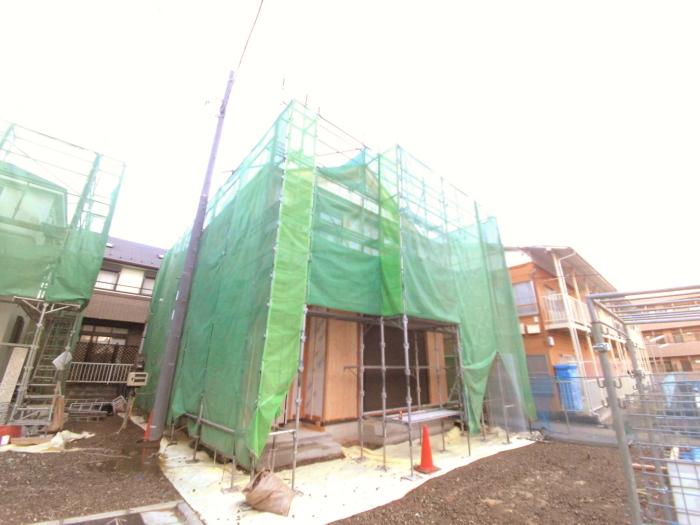 Road and flat (4 Building appearance)
道路とフラットです(4号棟外観)
Other Equipmentその他設備 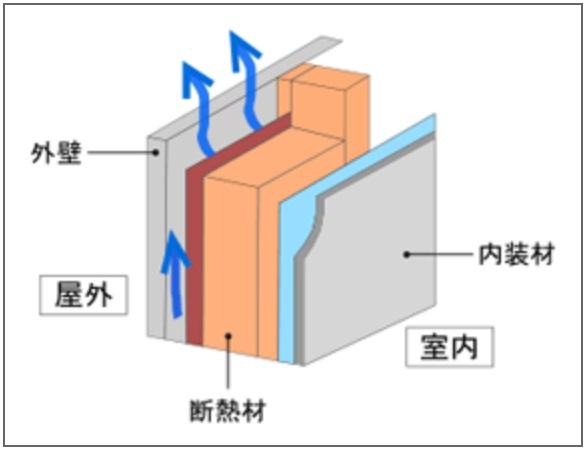 Building outer wall, As a rule, it has adopted a ventilation method. (Except for the part of the property) To suppress the moisture reservoir in the outer wall, It improves the durability of the building frame of the building. Also, The temperature change of the indoor is suppressed by the thermal barrier effect of ventilation method, It enhances the comfort and energy-saving performance for the live people.
建物外壁は、原則として通気工法を採用しています。(一部の物件を除く) 外壁内の湿気たまりを抑制し、建物の躯体の耐久性を向上させます。また、通気工法の遮熱効果により屋内の温度変化が抑えられ、住まう人にとっての快適さと省エネ性能を高めます。
Local photos, including front road前面道路含む現地写真 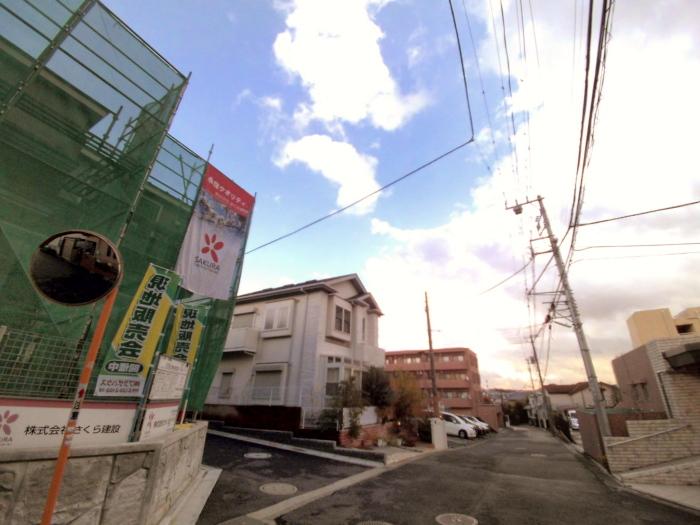 It is one low-rise area
1種低層地域です
Supermarketスーパー 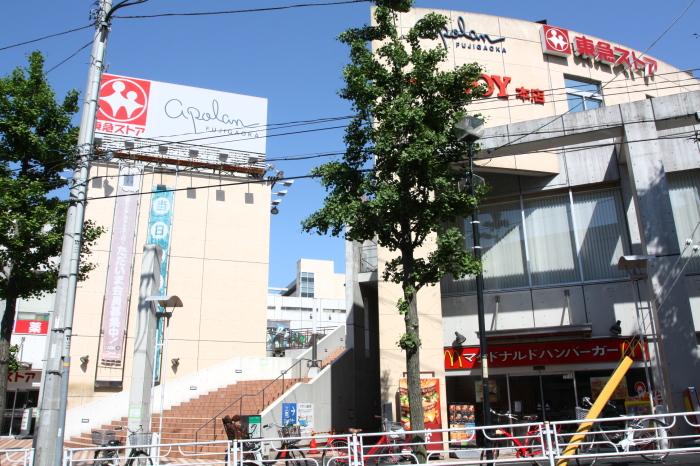 It is also useful 700m day-to-day shopping to Tokyu Store Chain
東急ストアまで700m 日々のお買い物も便利ですね
The entire compartment Figure全体区画図 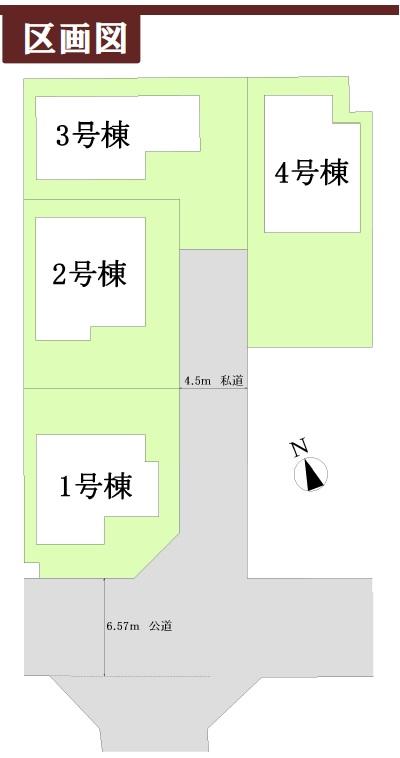 It is a two-story new construction condominiums of all four buildings
全4棟の2階建て新築分譲住宅です
Floor plan間取り図 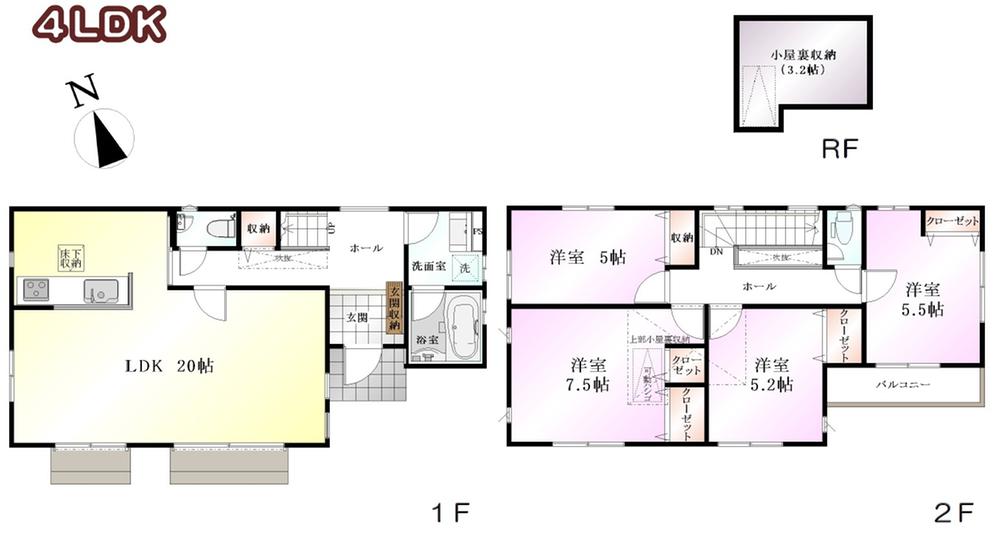 (3 Building), Price 58,800,000 yen, 4LDK, Land area 134.36 sq m , Building area 104.23 sq m
(3号棟)、価格5880万円、4LDK、土地面積134.36m2、建物面積104.23m2
Local appearance photo現地外観写真 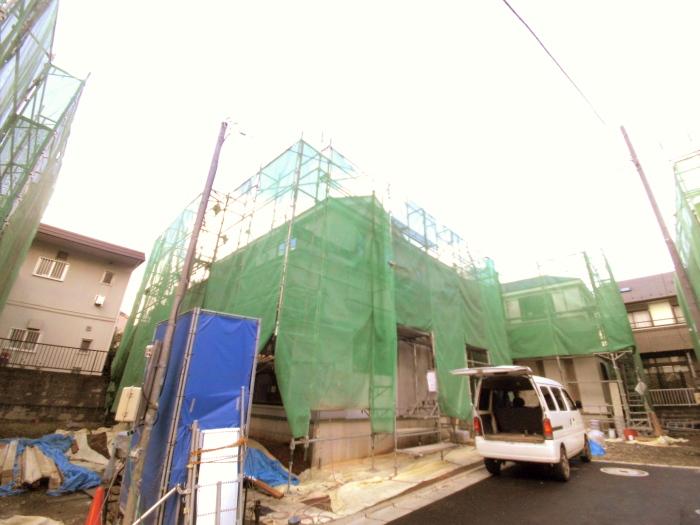 Shaping land (2 Building appearance)
整形地(2号棟外観)
Other Equipmentその他設備 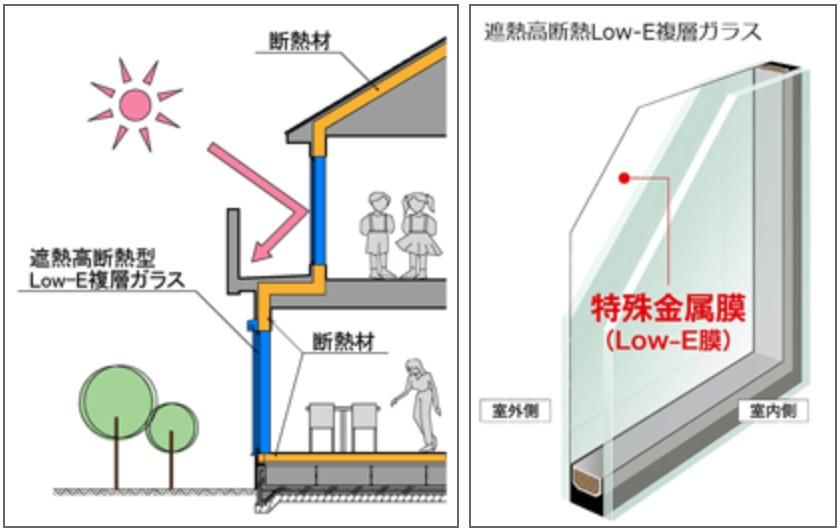 Adopt a high thermal insulation specifications of the next-generation energy-saving standards (housing performance evaluation energy saving grade 4 or equivalent). Also, Heat insulating material except the underfloor adopts the urethane foam, Airtight, It has achieved a high insulated houses. Along with the environmental considerations for the next generation, It is possible to receive a preferential interest rate of flat 35.
次世代省エネ基準(住宅性能評価 省エネ等級4相当)の高断熱仕様を採用。また、床下を除く断熱材は発泡ウレタンを採用し、高気密、高断熱の住宅を実現しています。 次世代への環境配慮とともに、フラット35の金利優遇を受けることが可能です。
Drug storeドラッグストア 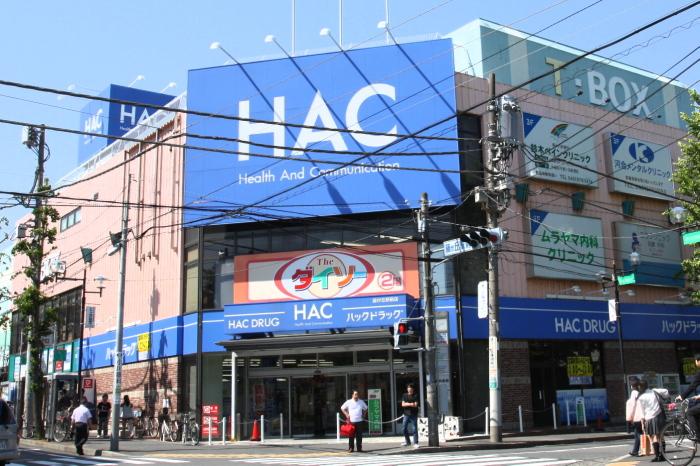 There commercial facilities Many in 750m Station to HAC
HACまで750m 駅周辺には商業施設が多数有ります
Floor plan間取り図 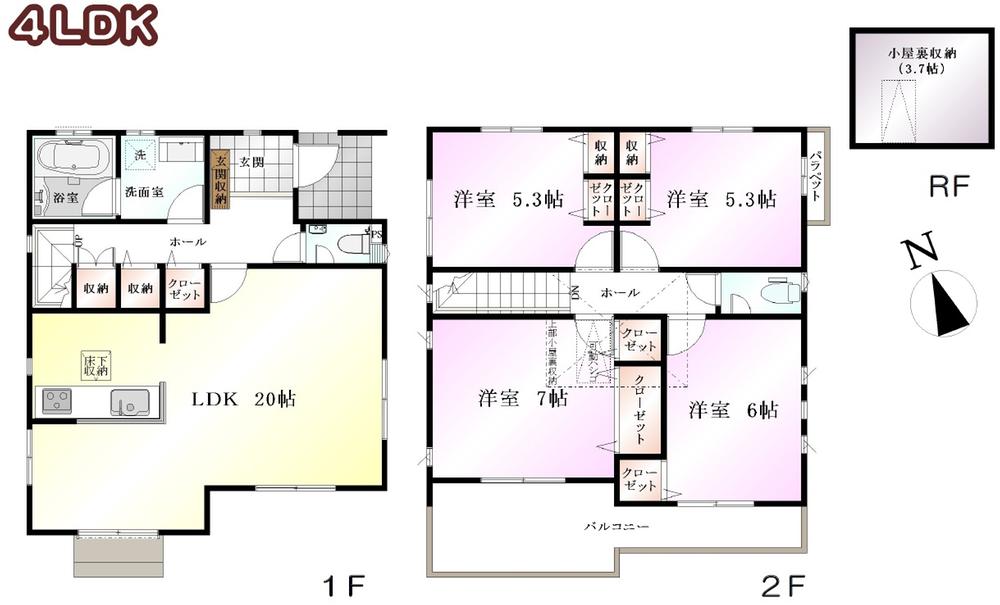 (Building 2), Price 63,800,000 yen, 4LDK, Land area 130.5 sq m , Building area 104.33 sq m
(2号棟)、価格6380万円、4LDK、土地面積130.5m2、建物面積104.33m2
Local appearance photo現地外観写真 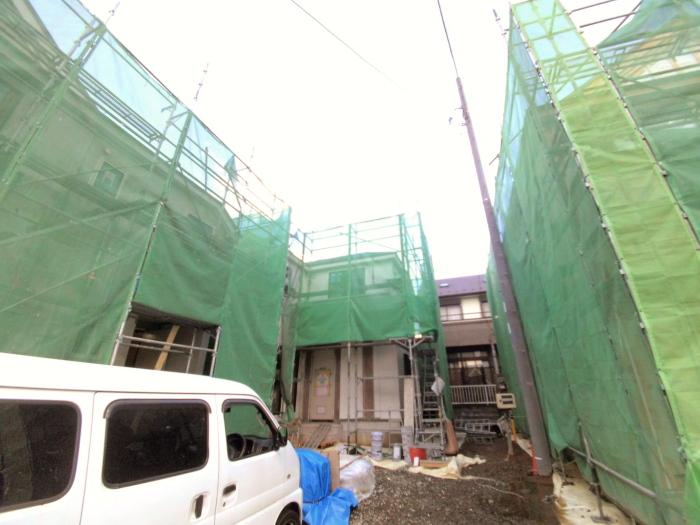 Car space two (Building 3 appearance)
カースペース2台(3号棟外観)
Other Equipmentその他設備 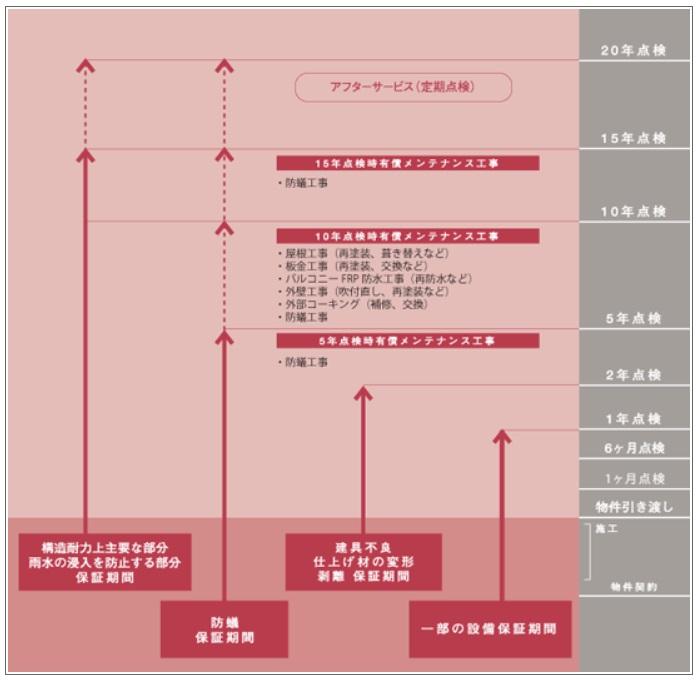 24-hour telephone reception and regular patrol service of the house of trouble, Such as a building diagnosis, We offer after-sales service to enable you to live your comfort. Corruption in accordance with the contents of the guarantee, It will be repaired free of charge. In Sakura construction, We believe that "from the start to live the real dating".
住まいのトラブルの24時間電話受付や定期巡回サービス、建物診断など、快適にお住みいただくためのアフターサービスを用意しております。 保証の内容に応じた破損は、無償で修理いたします。さくら建設では、「住み始めてからが本当のお付き合い」と考えております。
Hospital病院 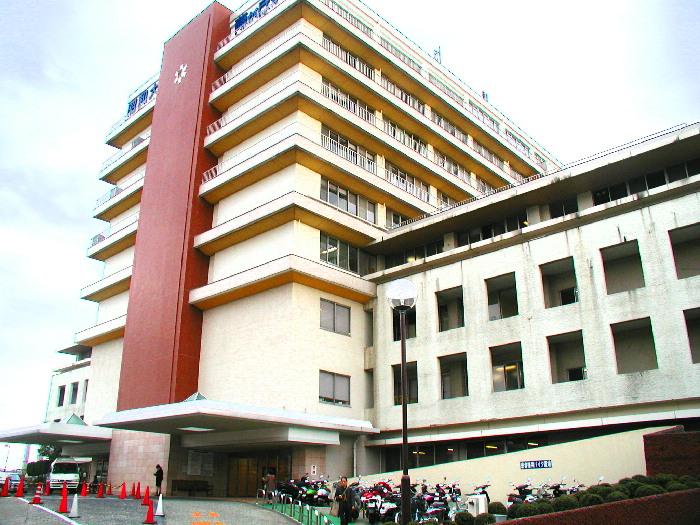 Showa Medical University 900m University Hospital Fujigaoka to the hospital is there within walking distance
昭和医大藤が丘病院まで900m 大学病院が徒歩圏に有ります
Floor plan間取り図 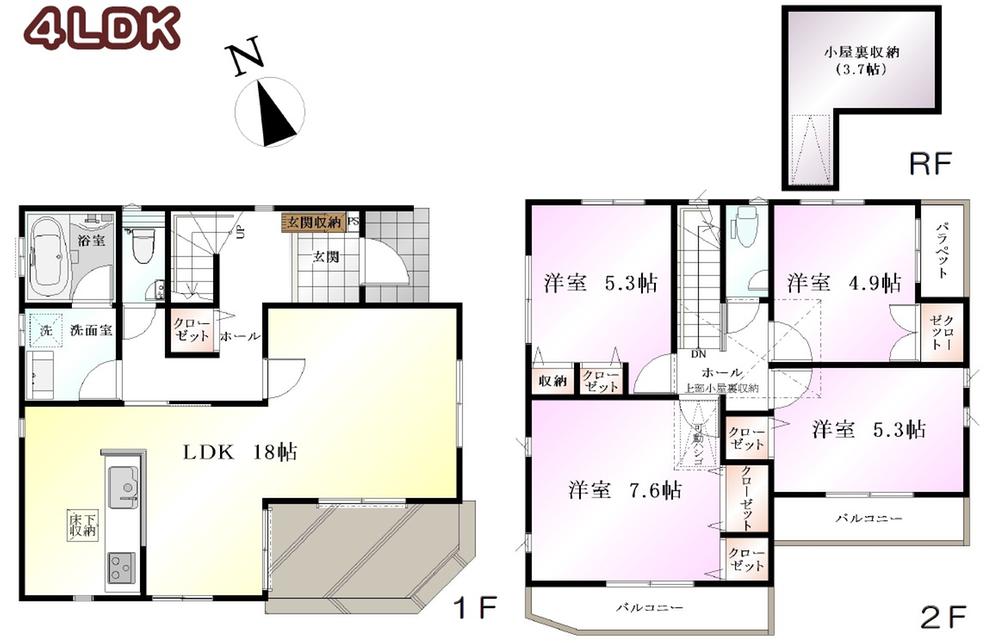 (1 Building), Price 65,800,000 yen, 4LDK, Land area 125.5 sq m , Building area 100.33 sq m
(1号棟)、価格6580万円、4LDK、土地面積125.5m2、建物面積100.33m2
Location
|



















