New Homes » Kanto » Kanagawa Prefecture » Aoba-ku, Yokohama City
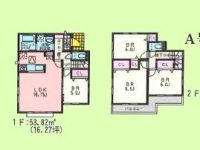 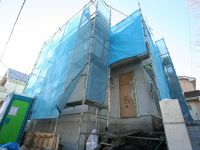
| | Yokohama City, Kanagawa Prefecture, Aoba-ku, 神奈川県横浜市青葉区 |
| Denentoshi Tokyu "Aobadai" walk 14 minutes 東急田園都市線「青葉台」歩14分 |
| Parking two Allowed, Immediate Available, 2 along the line more accessible, Facing south, Bathroom Dryer, Yang per good, All room storage, A quiet residential area, LDK15 tatami mats or more, Around traffic fewer, Or more before road 6m, Shaping land, Face-to-face kitchen 駐車2台可、即入居可、2沿線以上利用可、南向き、浴室乾燥機、陽当り良好、全居室収納、閑静な住宅地、LDK15畳以上、周辺交通量少なめ、前道6m以上、整形地、対面式キッチ |
| Parking two Allowed, Immediate Available, 2 along the line more accessible, Facing south, Bathroom Dryer, Yang per good, All room storage, A quiet residential area, LDK15 tatami mats or more, Around traffic fewer, Or more before road 6m, Shaping land, Face-to-face kitchen, Toilet 2 places, Bathroom 1 tsubo or more, 2-story, South balcony, Nantei, All living room flooring, City gas, Floor heating, Readjustment land within 駐車2台可、即入居可、2沿線以上利用可、南向き、浴室乾燥機、陽当り良好、全居室収納、閑静な住宅地、LDK15畳以上、周辺交通量少なめ、前道6m以上、整形地、対面式キッチン、トイレ2ヶ所、浴室1坪以上、2階建、南面バルコニー、南庭、全居室フローリング、都市ガス、床暖房、区画整理地内 |
Features pickup 特徴ピックアップ | | Parking two Allowed / 2 along the line more accessible / Facing south / Bathroom Dryer / Yang per good / All room storage / A quiet residential area / LDK15 tatami mats or more / Around traffic fewer / Or more before road 6m / Shaping land / Face-to-face kitchen / Toilet 2 places / Bathroom 1 tsubo or more / 2-story / South balcony / Nantei / All living room flooring / City gas / Floor heating / Readjustment land within 駐車2台可 /2沿線以上利用可 /南向き /浴室乾燥機 /陽当り良好 /全居室収納 /閑静な住宅地 /LDK15畳以上 /周辺交通量少なめ /前道6m以上 /整形地 /対面式キッチン /トイレ2ヶ所 /浴室1坪以上 /2階建 /南面バルコニー /南庭 /全居室フローリング /都市ガス /床暖房 /区画整理地内 | Price 価格 | | 58,800,000 yen 5880万円 | Floor plan 間取り | | 4LDK 4LDK | Units sold 販売戸数 | | 1 units 1戸 | Total units 総戸数 | | 1 units 1戸 | Land area 土地面積 | | 136.07 sq m (registration) 136.07m2(登記) | Building area 建物面積 | | 99.36 sq m (measured) 99.36m2(実測) | Driveway burden-road 私道負担・道路 | | Nothing, East 8.4m width (contact the road width 10m) 無、東8.4m幅(接道幅10m) | Completion date 完成時期(築年月) | | January 2014 2014年1月 | Address 住所 | | Yokohama City, Kanagawa Prefecture, Aoba-ku, Shiratoridai 神奈川県横浜市青葉区しらとり台 | Traffic 交通 | | Denentoshi Tokyu "Aobadai" walk 14 minutes
Denentoshi Tokyu "Tana" walk 11 minutes
JR Yokohama Line "Tokaichiba" walk 16 minutes 東急田園都市線「青葉台」歩14分
東急田園都市線「田奈」歩11分
JR横浜線「十日市場」歩16分
| Related links 関連リンク | | [Related Sites of this company] 【この会社の関連サイト】 | Person in charge 担当者より | | Person in charge of Abe Norio Age: 30 Daigyokai Experience: 10 years ・ Forrest Gump. Cherish the encounter with our customers, Please let me support the looking your dream of my home with full force. We propose from every point of view. I'd love to, Please feel free to contact. 担当者阿部 典夫年齢:30代業界経験:10年・一期一会。お客様との出会いを大切に、お客様の夢のマイホーム探しを全力でサポートさせて頂きます。あらゆる視点からご提案します。是非、お気軽にご連絡ください。 | Contact お問い合せ先 | | TEL: 0800-603-2731 [Toll free] mobile phone ・ Also available from PHS
Caller ID is not notified
Please contact the "saw SUUMO (Sumo)"
If it does not lead, If the real estate company TEL:0800-603-2731【通話料無料】携帯電話・PHSからもご利用いただけます
発信者番号は通知されません
「SUUMO(スーモ)を見た」と問い合わせください
つながらない方、不動産会社の方は
| Building coverage, floor area ratio 建ぺい率・容積率 | | Fifty percent ・ 80% 50%・80% | Time residents 入居時期 | | January 2014 2014年1月 | Land of the right form 土地の権利形態 | | Ownership 所有権 | Structure and method of construction 構造・工法 | | Wooden 2-story 木造2階建 | Use district 用途地域 | | One low-rise 1種低層 | Other limitations その他制限事項 | | Regulations have by the Landscape Act, Height district, Site area minimum Yes, Shade limit Yes 景観法による規制有、高度地区、敷地面積最低限度有、日影制限有 | Overview and notices その他概要・特記事項 | | Contact Person: Abe Norio, Facilities: Public Water Supply, This sewage, City gas, Building confirmation number: 1097Y, Parking: car space 担当者:阿部 典夫、設備:公営水道、本下水、都市ガス、建築確認番号:1097Y、駐車場:カースペース | Company profile 会社概要 | | <Mediation> Governor of Tokyo (1) No. 089264 (Corporation) Tokyo Metropolitan Government Building Lots and Buildings Transaction Business Association (Corporation) metropolitan area real estate Fair Trade Council member (Ltd.) Urban Home Machida branch Yubinbango194-0022 Tokyo Machida Morino 1-34-10 first Yazawa building first floor <仲介>東京都知事(1)第089264号(公社)東京都宅地建物取引業協会会員 (公社)首都圏不動産公正取引協議会加盟(株)アーバンホーム町田支店〒194-0022 東京都町田市森野1-34-10 第1矢沢ビル1階 |
Floor plan間取り図 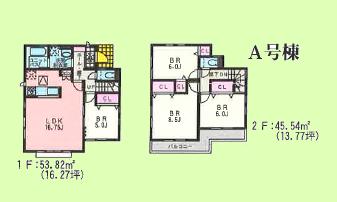 58,800,000 yen, 4LDK, Land area 136.07 sq m , Building area 99.36 sq m
5880万円、4LDK、土地面積136.07m2、建物面積99.36m2
Local appearance photo現地外観写真 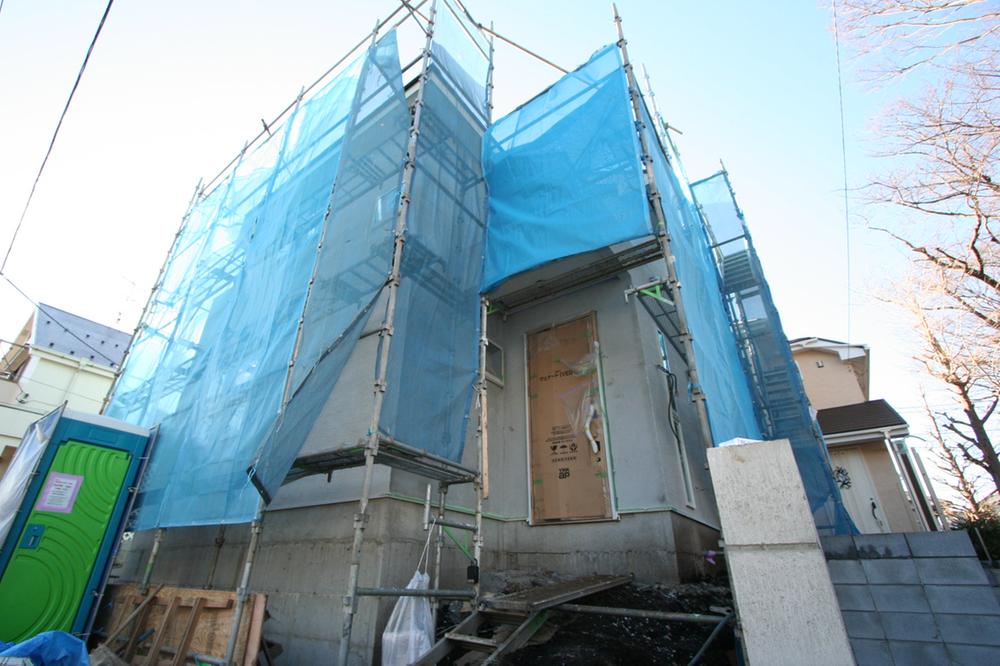 Local (12 May 2013) Shooting
現地(2013年12月)撮影
Local photos, including front road前面道路含む現地写真 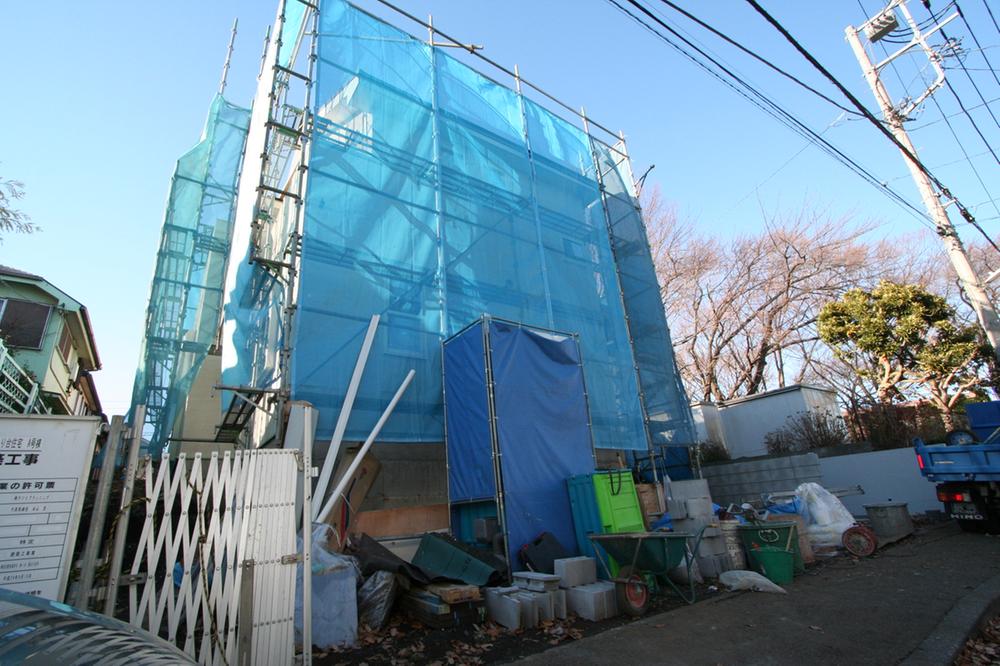 Local (12 May 2013) Shooting
現地(2013年12月)撮影
Rendering (appearance)完成予想図(外観) 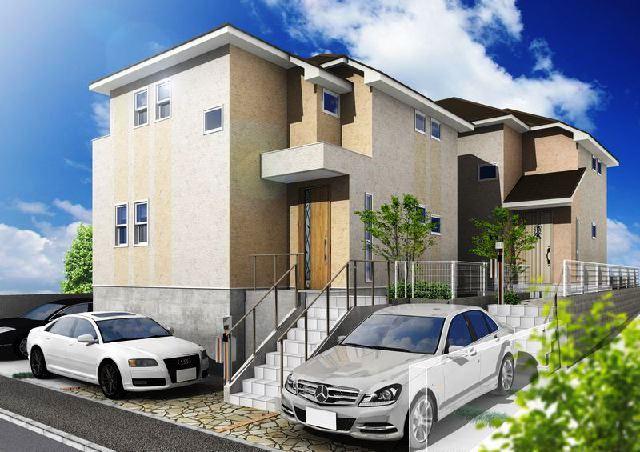 (A Building) Rendering
(A 号棟)完成予想図
Livingリビング 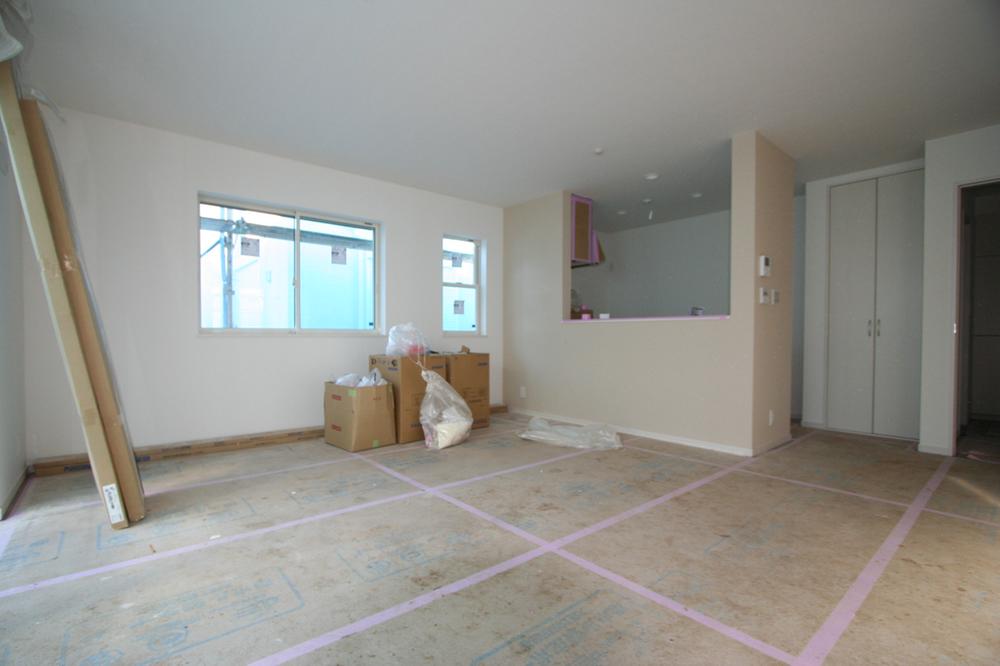 Indoor (12 May 2013) Shooting
室内(2013年12月)撮影
Non-living roomリビング以外の居室 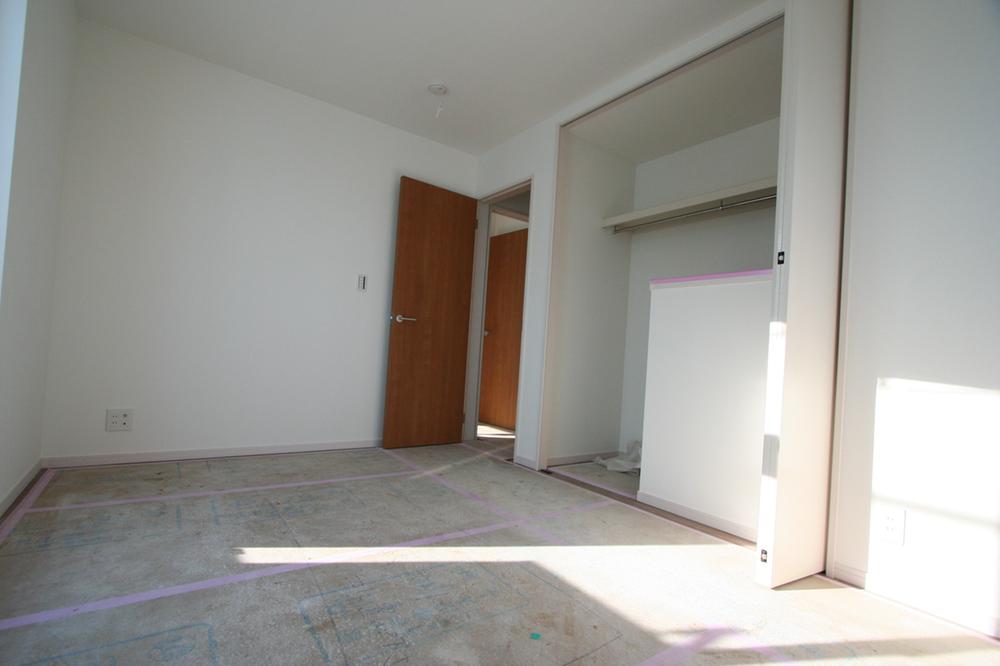 Indoor (12 May 2013) Shooting
室内(2013年12月)撮影
Wash basin, toilet洗面台・洗面所 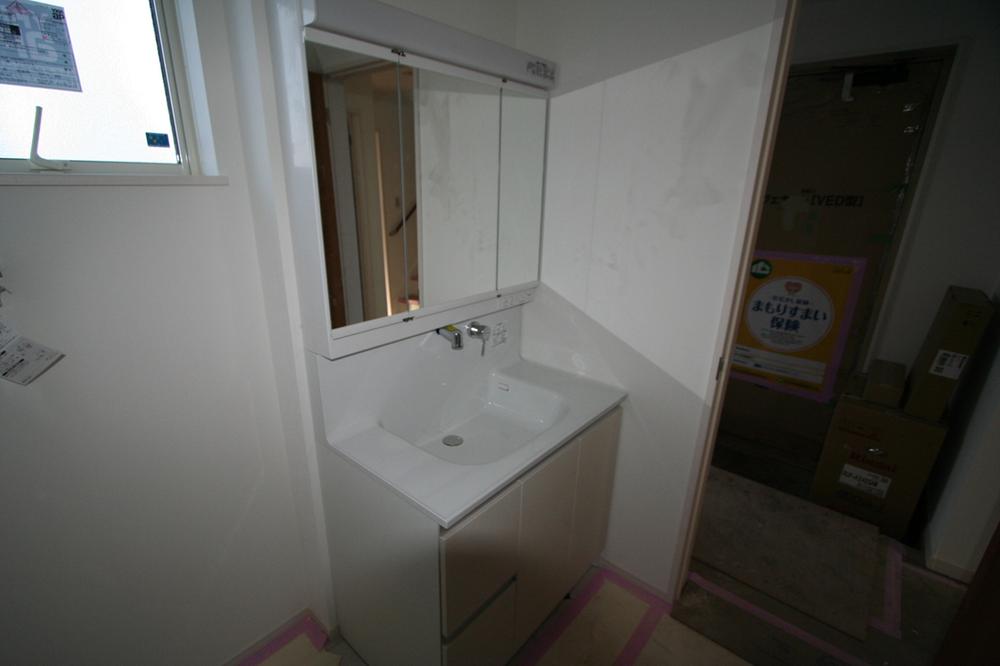 Indoor (12 May 2013) Shooting
室内(2013年12月)撮影
Toiletトイレ 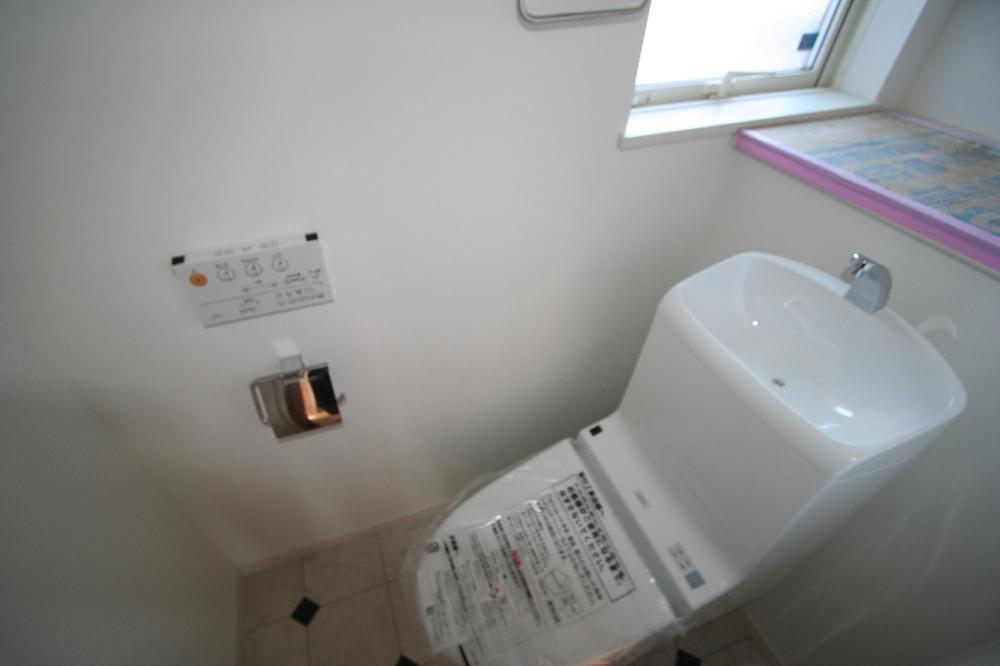 Indoor (12 May 2013) Shooting
室内(2013年12月)撮影
Supermarketスーパー 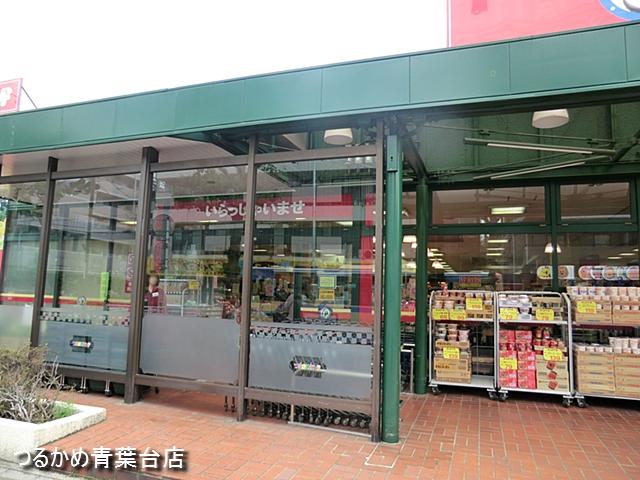 Tsurukame until Aobadai shop 302m
つるかめ青葉台店まで302m
Compartment figure区画図 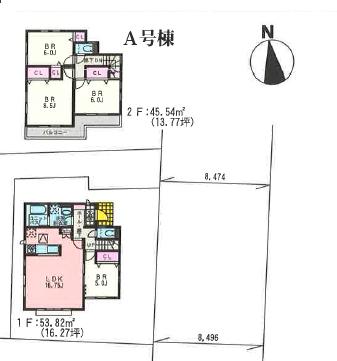 58,800,000 yen, 4LDK, Land area 136.07 sq m , Building area 99.36 sq m
5880万円、4LDK、土地面積136.07m2、建物面積99.36m2
Junior high school中学校 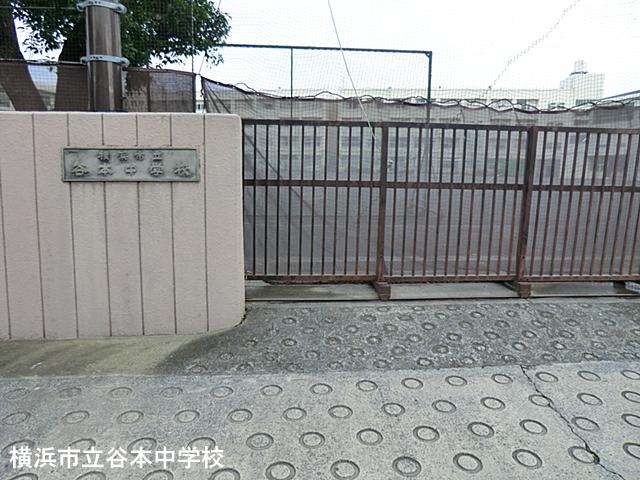 1072m to Yokohama Municipal Tanimoto Junior High School
横浜市立谷本中学校まで1072m
Primary school小学校 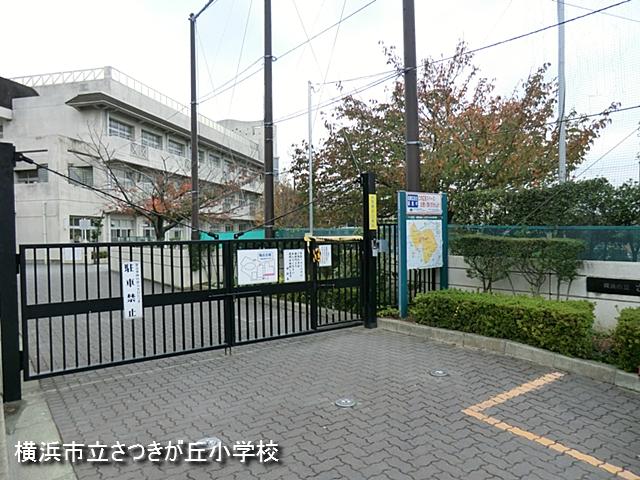 605m to Yokohama Municipal Satsukigaoka Elementary School
横浜市立さつきが丘小学校まで605m
Location
|













