New Homes » Kanto » Kanagawa Prefecture » Aoba-ku, Yokohama City
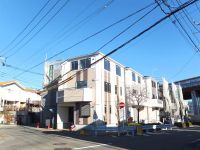 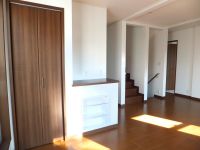
| | Yokohama City, Kanagawa Prefecture, Aoba-ku, 神奈川県横浜市青葉区 |
| Denentoshi Tokyu "Azamino" walk 10 minutes 東急田園都市線「あざみ野」歩10分 |
| ■ Sophisticated streets of Azaminominami, It is recommended for child-rearing. ■ Walk of 8 minutes Tokyu Store Chain is rich assortment ■ Azamino Station a 10-minute walk, 2 wayside Available, It is convenient to commute. ■あざみ野南の洗練された街並み、子育てにお勧めです。■徒歩8分の東急ストアは豊富な品揃え■あざみ野駅徒歩10分、2沿線利用可、通勤通学に便利です。 |
| ■ □ ■ □ ■ □ ■ □ ■ □ ■ □ ■ □ ■ □ ■ □ ■ □ ■ □ ■ □ ■ □ ■ «Equipment, Specifications » ◆ All room pair glass ◆ Living floor heating ◆ 1 pyeong type of bathroom ◆ Dishwasher kitchen ◆ 10-year building warranty for peace of mind ◆ Others ● all 11 buildings Azaminominami 1-chome ● Tokyu Store Chain is an 8-minute walk ● Azaminominami is a cityscape that has been refined. ● It is under construction but, Model house, There complete listing, Available upon presentation. (Reservation only) ● For details, [Free dial] Until 0800-602-5816, Please not hesitate to contact us. ■□■□■□■□■□■□■□■□■□■□■□■□■□■≪設備、仕様≫◆全居室ペアガラス ◆リビング床暖房 ◆1坪タイプの浴室◆食洗器付きキッチン ◆安心の建物10年保証 ◆その他●全11棟 あざみ野南1丁目●東急ストア徒歩8分●あざみ野南は洗練された街並みです。●建築中ですが、モデルハウス、完成物件ございます、プレゼン承ります。(予約制)●詳しくは【フリーダイヤル】0800-602-5816 まで、お気軽にお問い合わせ下さいませ。 |
Price 価格 | | 44,800,000 yen ~ 48,800,000 yen 4480万円 ~ 4880万円 | Floor plan 間取り | | 3LK ・ 3LDK + S (storeroom) 3LK・3LDK+S(納戸) | Units sold 販売戸数 | | 5 units 5戸 | Total units 総戸数 | | 11 units 11戸 | Land area 土地面積 | | 65.38 sq m ~ 69.09 sq m (registration) 65.38m2 ~ 69.09m2(登記) | Building area 建物面積 | | 101.02 sq m ~ 109.67 sq m (measured) 101.02m2 ~ 109.67m2(実測) | Completion date 完成時期(築年月) | | February 2014 early schedule 2014年2月上旬予定 | Address 住所 | | Yokohama City, Kanagawa Prefecture, Aoba-ku, Azaminominami 1-7 神奈川県横浜市青葉区あざみ野南1-7 | Traffic 交通 | | Denentoshi Tokyu "Azamino" walk 10 minutes
Denentoshi Tokyu "Eda" walk 8 minutes
Blue Line "Nakagawa" walk 22 minutes 東急田園都市線「あざみ野」歩10分
東急田園都市線「江田」歩8分
ブルーライン「中川」歩22分
| Related links 関連リンク | | [Related Sites of this company] 【この会社の関連サイト】 | Person in charge 担当者より | | Person in charge of real-estate and building Junichi Yamaoka Age: 40 Daigyokai Experience: 18 years customers, Such as we are able to trust and peace of mind, We try to guide you. 担当者宅建山岡順一年齢:40代業界経験:18年お客様に、安心と信用していただける様な、ご案内を心がけております。 | Contact お問い合せ先 | | TEL: 0800-602-5816 [Toll free] mobile phone ・ Also available from PHS
Caller ID is not notified
Please contact the "saw SUUMO (Sumo)"
If it does not lead, If the real estate company TEL:0800-602-5816【通話料無料】携帯電話・PHSからもご利用いただけます
発信者番号は通知されません
「SUUMO(スーモ)を見た」と問い合わせください
つながらない方、不動産会社の方は
| Most price range 最多価格帯 | | 45 million yen (2 units) 4500万円台(2戸) | Building coverage, floor area ratio 建ぺい率・容積率 | | Kenpei rate: 60% ・ 200% 建ペい率:60%・200% | Time residents 入居時期 | | Mid-scheduled February 2014 2014年2月中旬予定 | Land of the right form 土地の権利形態 | | Ownership 所有権 | Structure and method of construction 構造・工法 | | Wooden three-story 木造3階建 | Construction 施工 | | Naruken 成建 | Use district 用途地域 | | One dwelling 1種住居 | Land category 地目 | | Residential land 宅地 | Other limitations その他制限事項 | | Regulations have by the Landscape Act, Height district, Quasi-fire zones, Shade limit Yes 景観法による規制有、高度地区、準防火地域、日影制限有 | Overview and notices その他概要・特記事項 | | Contact: Junichi Yamaoka, Building confirmation number: the H25 building certification No. KBI01963 担当者:山岡順一、建築確認番号:第H25確認建築KBI01963号 | Company profile 会社概要 | | <Mediation> Minister of Land, Infrastructure and Transport (1) No. 008243 (Ltd.) USTRUST (Us Trust) Kawasaki Miyamaedaira shop Yubinbango216-0007 Kawasaki City, Kanagawa Prefecture Miyamae-ku, Kodai 2-4-5 MC Plaza 202 <仲介>国土交通大臣(1)第008243号(株)USTRUST(アストラスト)川崎宮前平店〒216-0007 神奈川県川崎市宮前区小台2-4-5 MCプラザ202 |
Local appearance photo現地外観写真 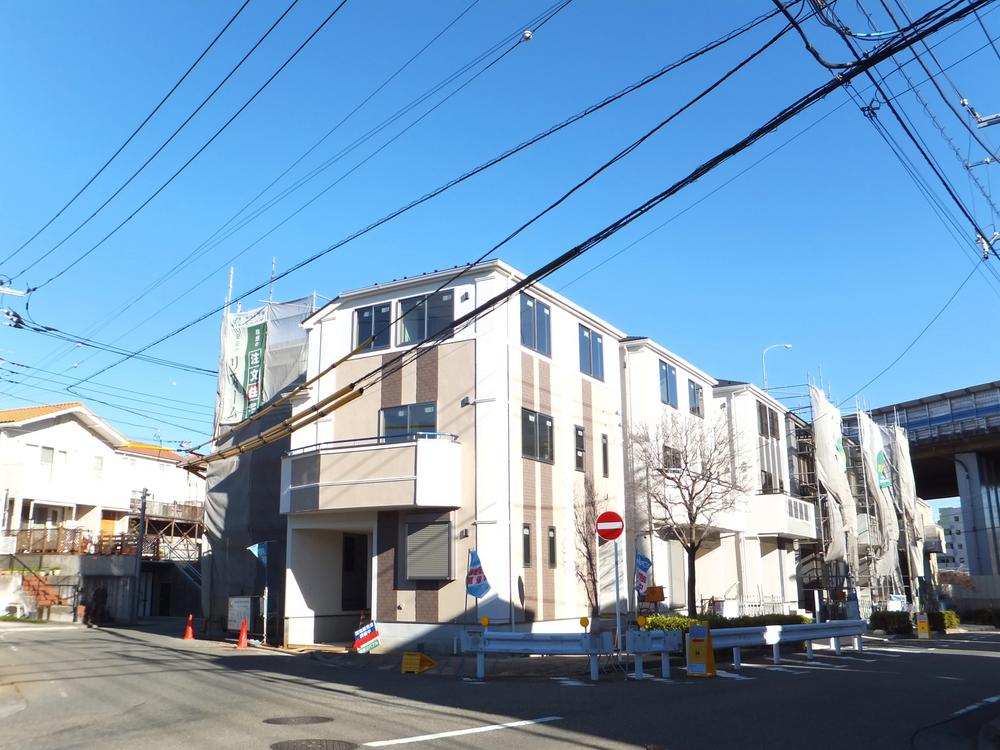 Azamino Station a 10-minute walk. Siemens to 6.5m public roads. It is flat land. Parking It is also happy to.
あざみ野駅徒歩10分。6.5m公道に面す。平坦地です。駐車もラクラクですね。
Same specifications photos (living)同仕様写真(リビング) 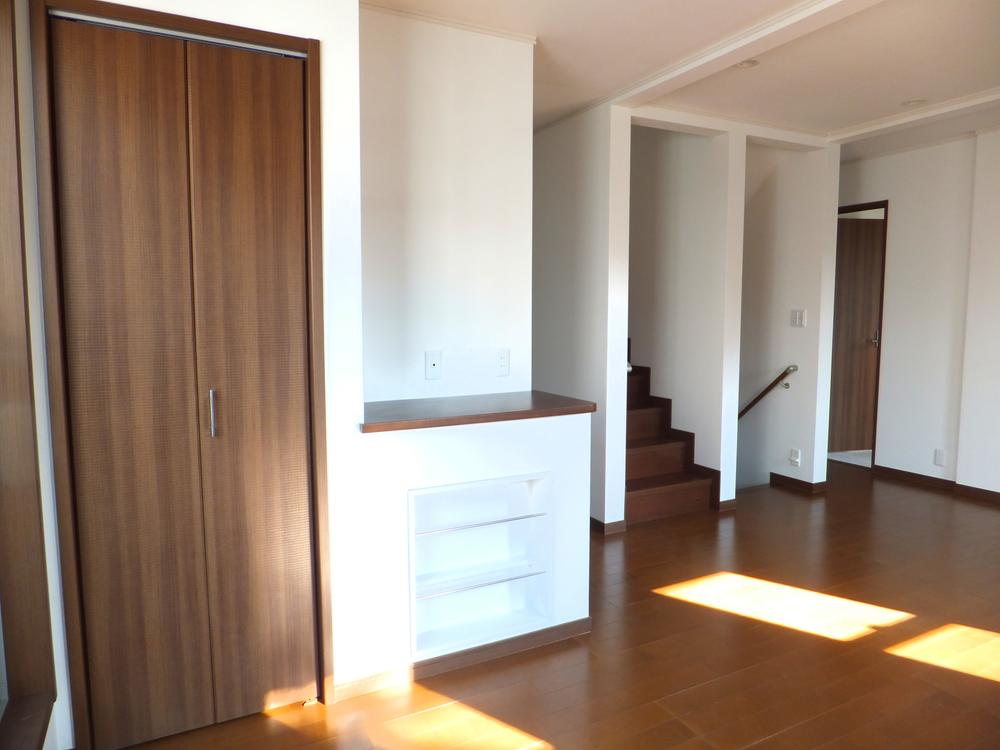 Lighting also ensure in the living room with a top light, Bright living.
トップライト付のリビングで採光も確保、明るいリビングです。
Same specifications photo (kitchen)同仕様写真(キッチン) 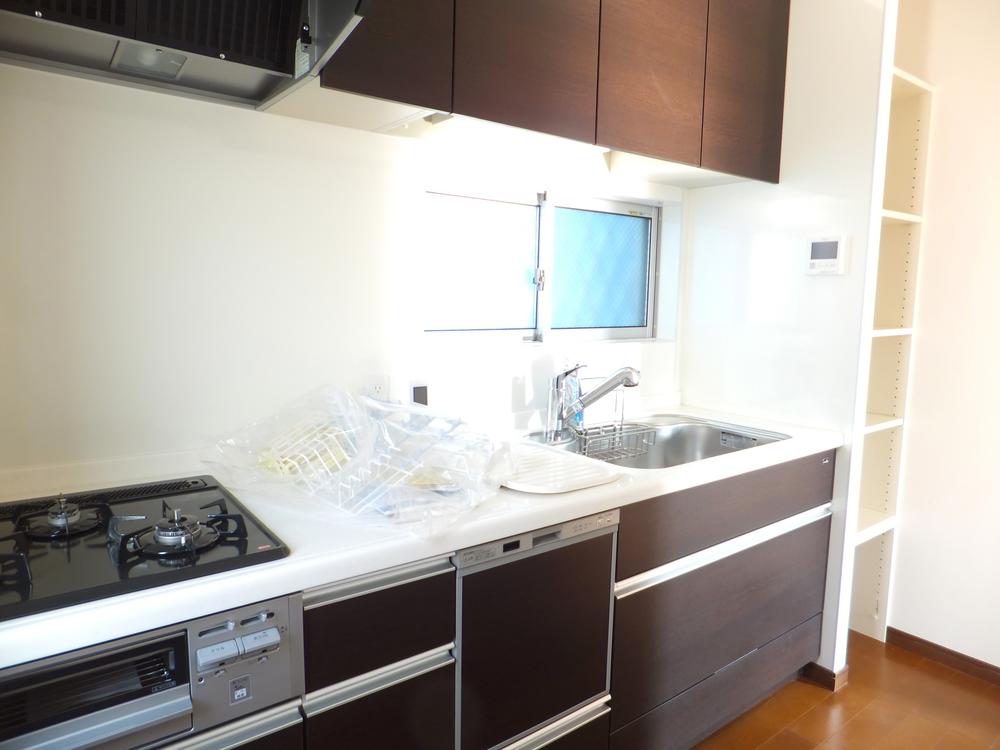 Friendly dishwasher with also in the hands of mom.
ママの手にも優しい食洗機つきです。
Floor plan間取り図 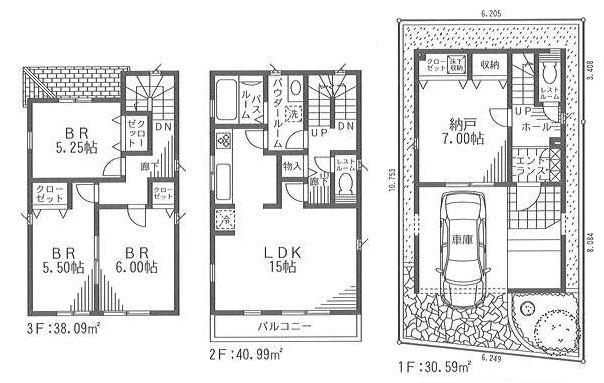 (1), Price 48,800,000 yen, 3LDK+S, Land area 69.02 sq m , Building area 109.67 sq m
(1)、価格4880万円、3LDK+S、土地面積69.02m2、建物面積109.67m2
Same specifications photos (living)同仕様写真(リビング) 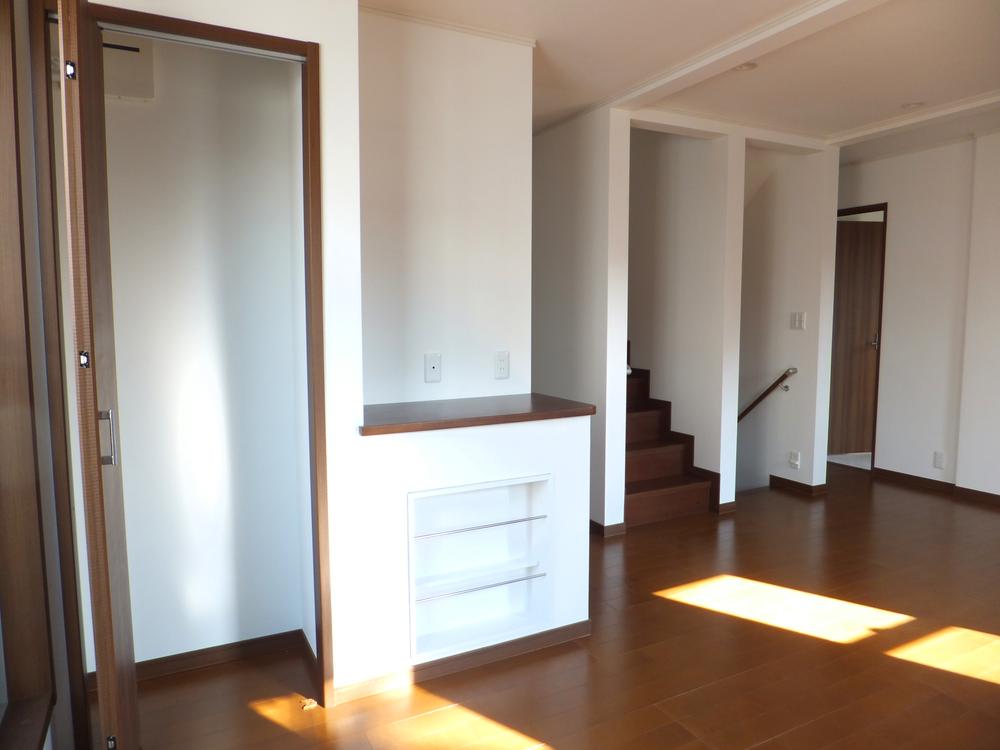 Lighting also ensure in the living room with a top light, Bright living.
トップライト付のリビングで採光も確保、明るいリビングです。
Same specifications photo (bathroom)同仕様写真(浴室) 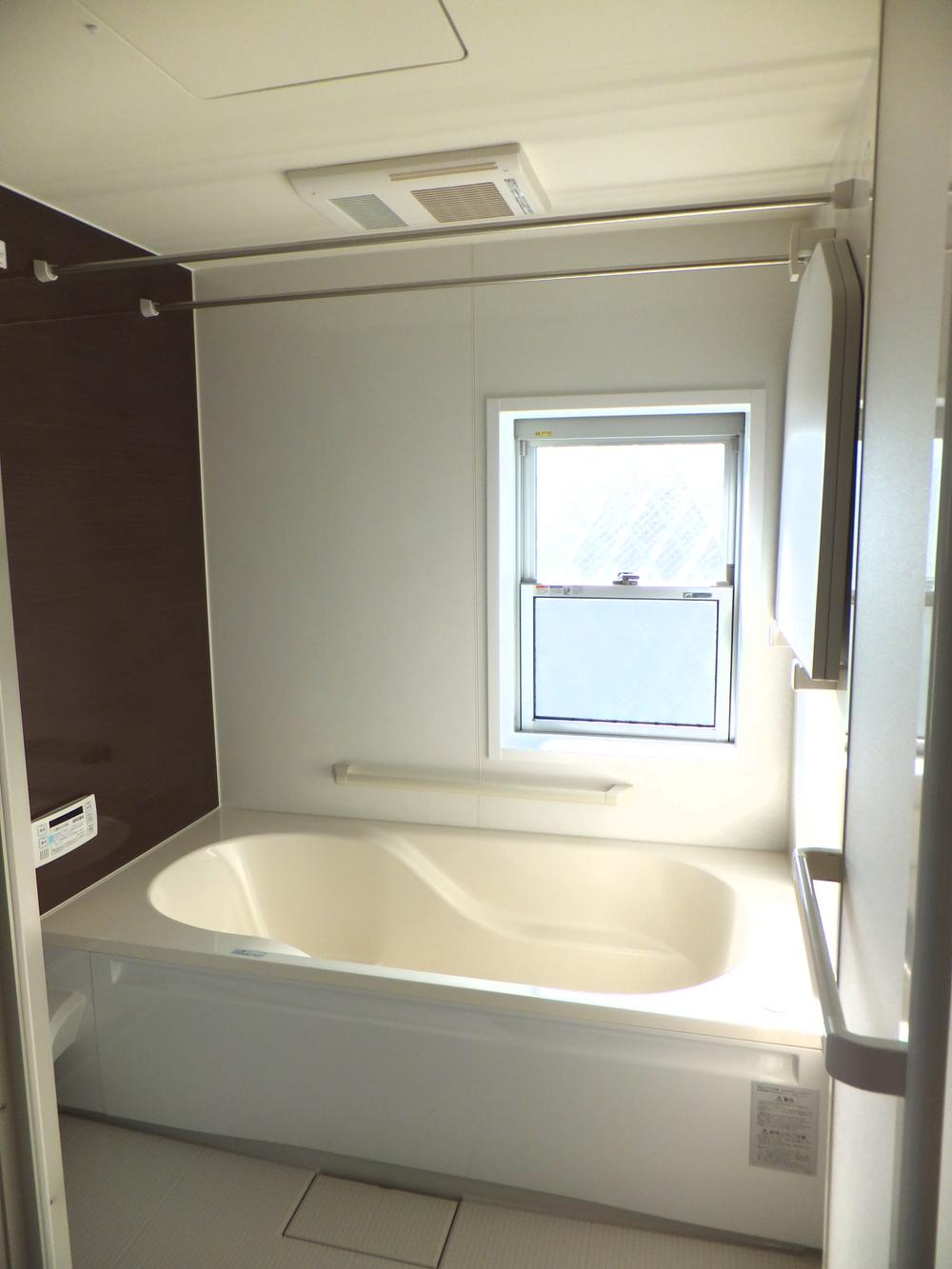 Bathing one tsubo type to heal fatigue of the day.
一日の疲れを癒すお風呂は一坪タイプ。
Local photos, including front road前面道路含む現地写真 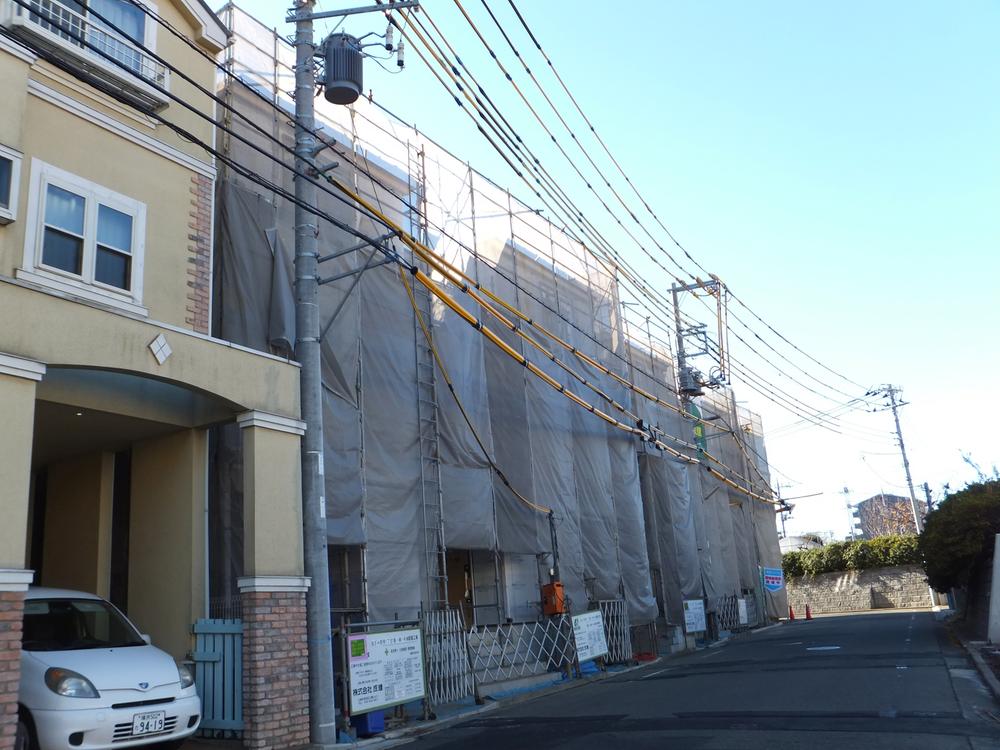 Azamino Station a 10-minute walk. Siemens to 6.5m public roads. It is flat land. Parking It is also happy to.
あざみ野駅徒歩10分。6.5m公道に面す。平坦地です。駐車もラクラクですね。
Non-living roomリビング以外の居室 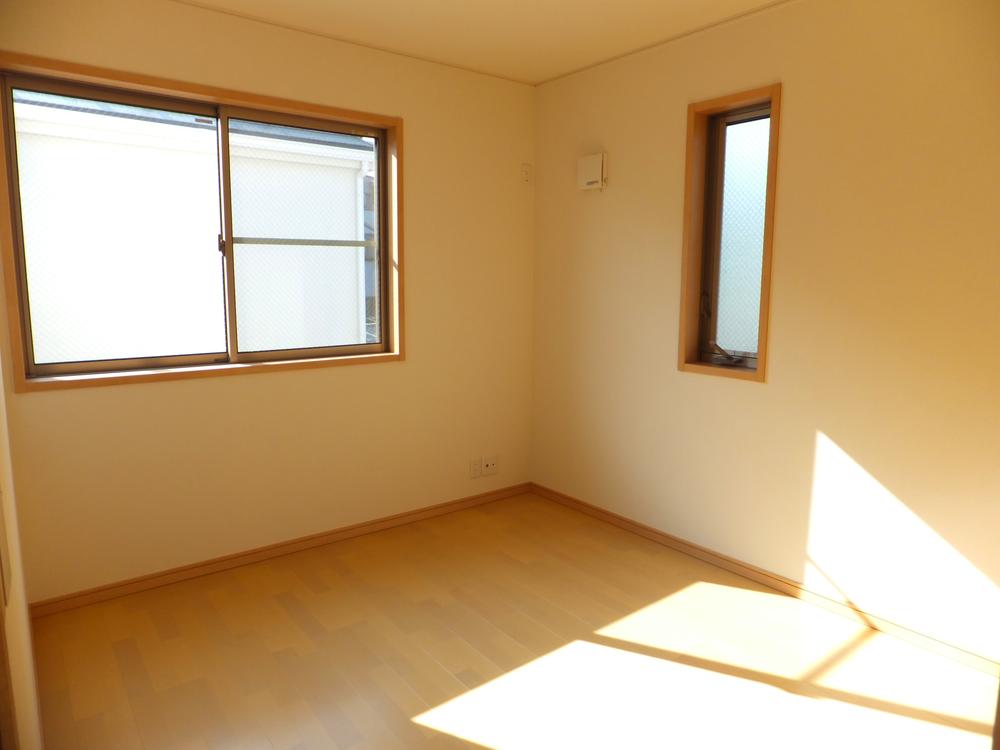 Two-sided lighting Western-style
2面採光の洋室です
Drug storeドラッグストア 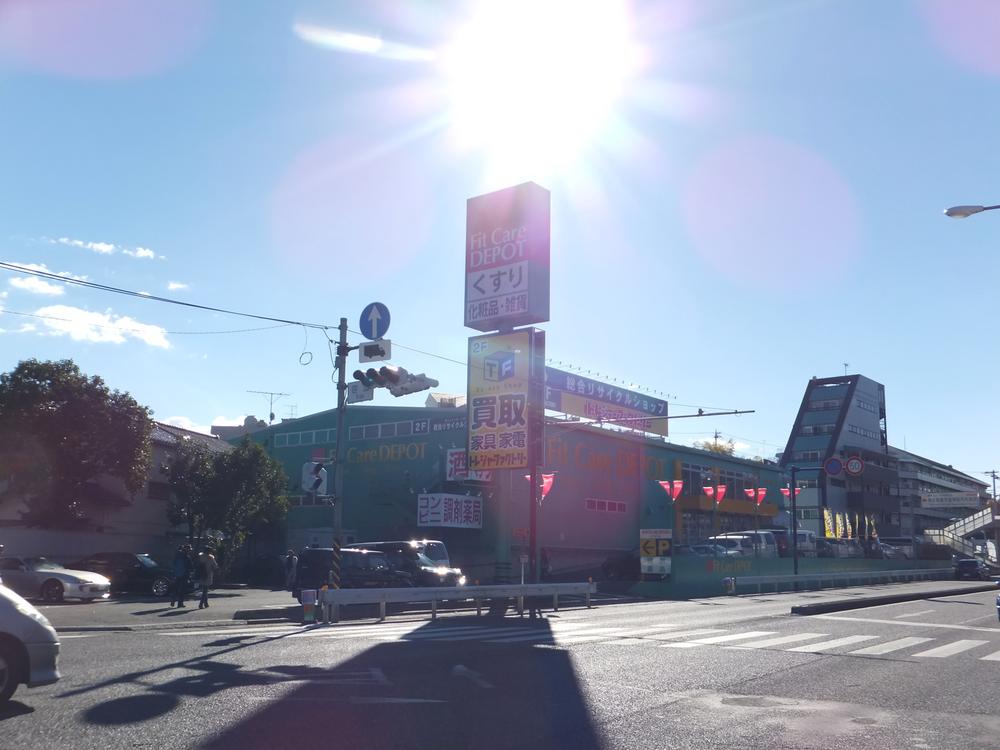 400m to fit care depot
フィットケアデポまで400m
Same specifications photos (Other introspection)同仕様写真(その他内観) 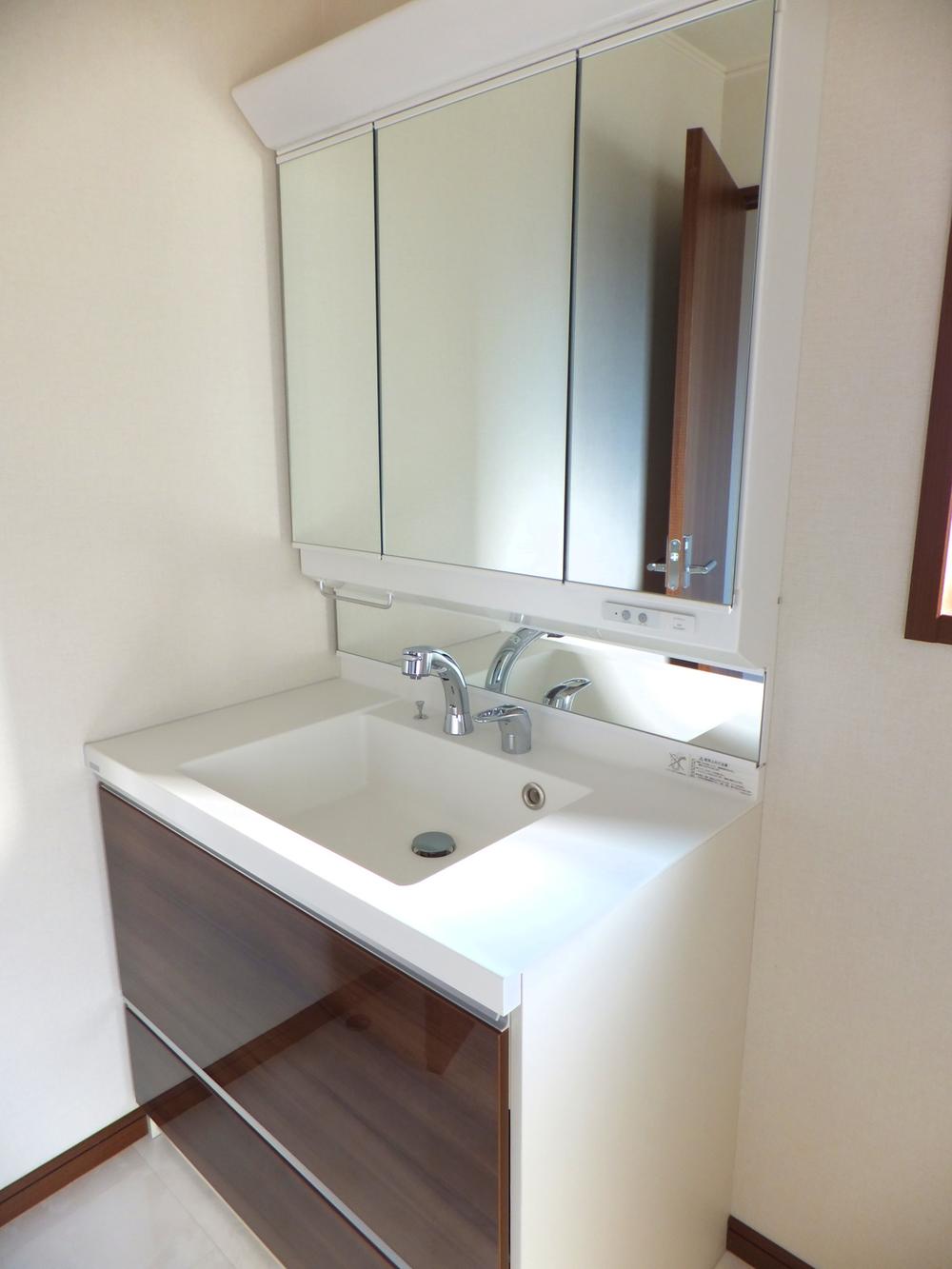 Three-sided mirror type is plenty of storage capacity.
三面鏡タイプは収納力もたっぷりです。
Floor plan間取り図 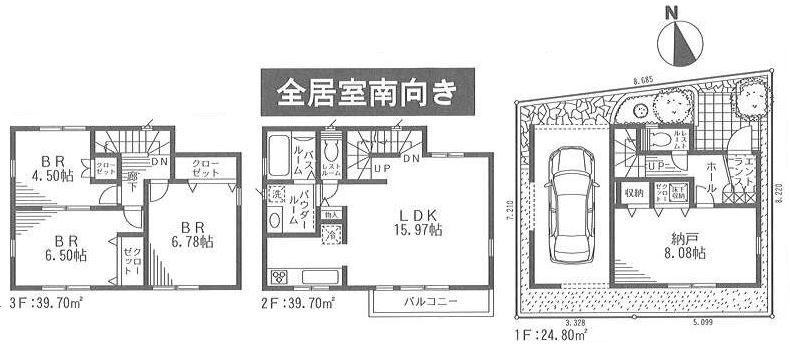 (8), Price 45,800,000 yen, 3LDK+S, Land area 66.55 sq m , Building area 104.2 sq m
(8)、価格4580万円、3LDK+S、土地面積66.55m2、建物面積104.2m2
Same specifications photo (kitchen)同仕様写真(キッチン) 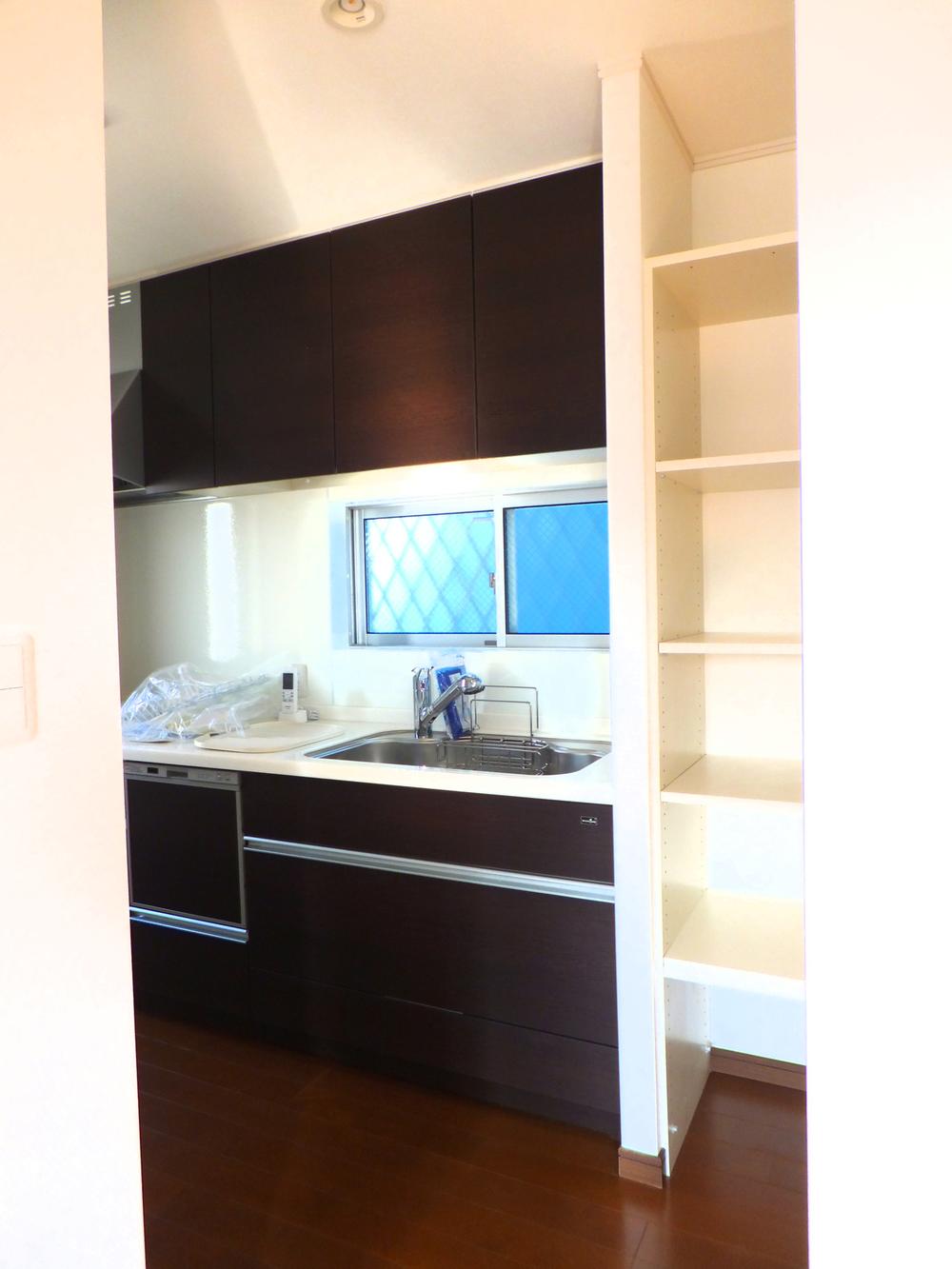 Friendly dishwasher with also in the hands of mom.
ママの手にも優しい食洗機つきです。
Non-living roomリビング以外の居室 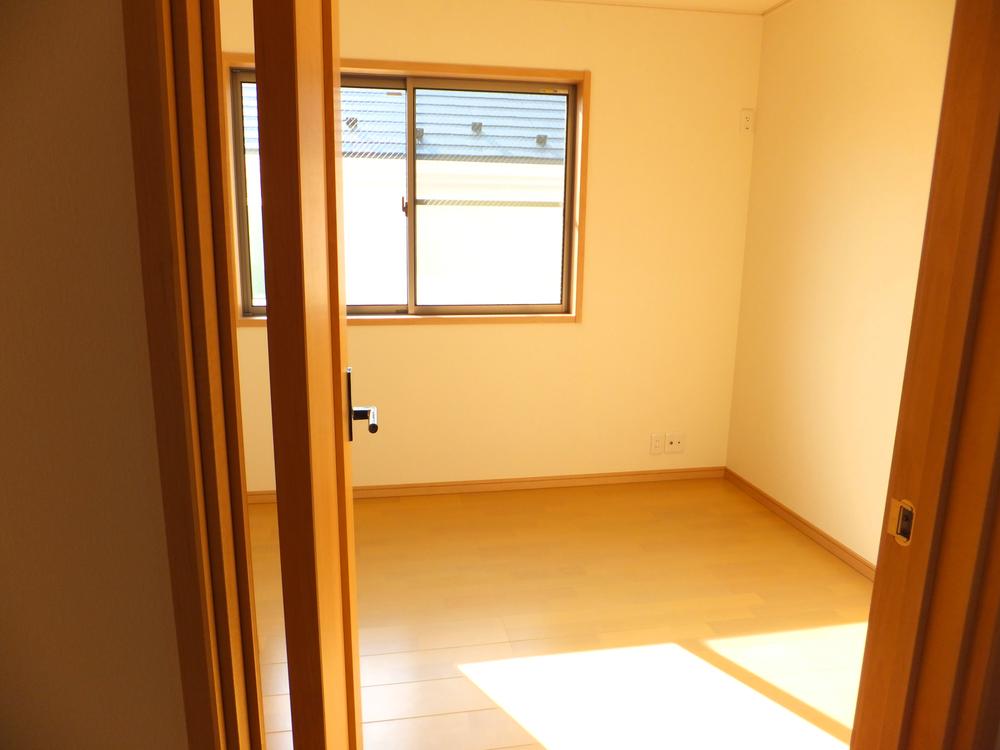 Two-sided lighting Western-style
2面採光の洋室です
Same specifications photos (Other introspection)同仕様写真(その他内観) 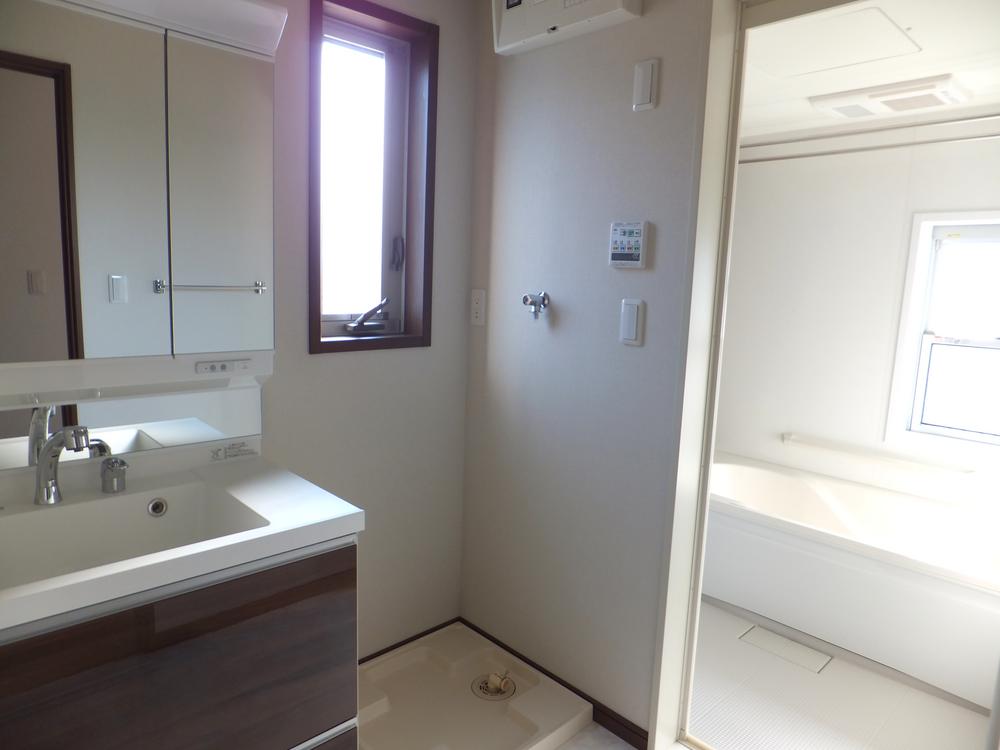 Three-sided mirror type is plenty of storage capacity.
三面鏡タイプは収納力もたっぷりです。
Floor plan間取り図 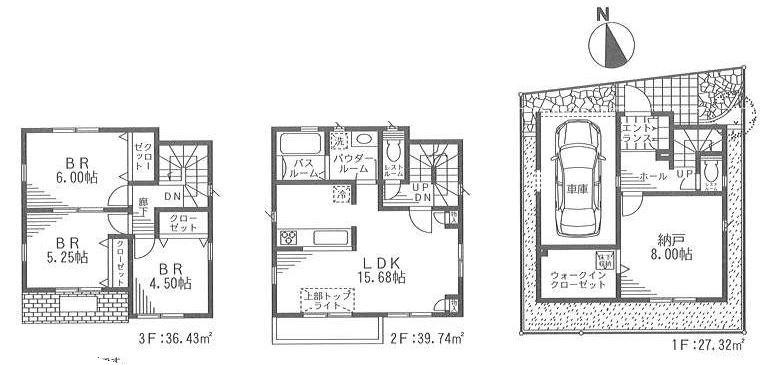 (9), Price 45,800,000 yen, 3LDK+S, Land area 66.55 sq m , Building area 104.2 sq m
(9)、価格4580万円、3LDK+S、土地面積66.55m2、建物面積104.2m2
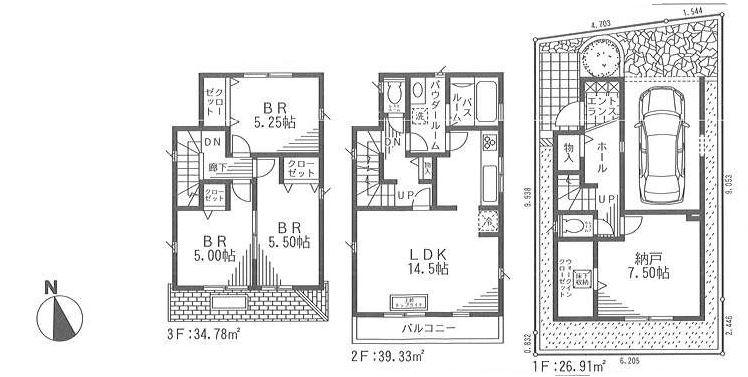 (11), Price 44,800,000 yen, 3LK, Land area 69.09 sq m , Building area 101.02 sq m
(11)、価格4480万円、3LK、土地面積69.09m2、建物面積101.02m2
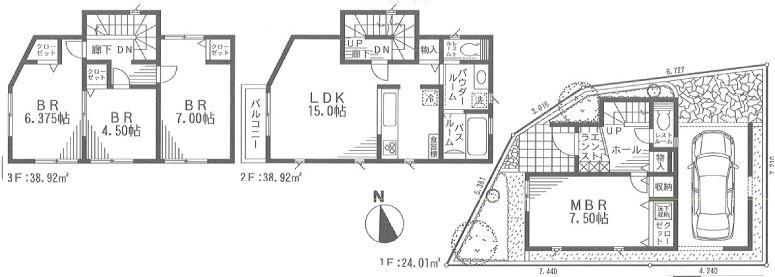 (7), Price 47,800,000 yen, 3LDK+S, Land area 65.38 sq m , Building area 101.85 sq m
(7)、価格4780万円、3LDK+S、土地面積65.38m2、建物面積101.85m2
Location
|


















