New Homes » Kanto » Kanagawa Prefecture » Aoba-ku, Yokohama City
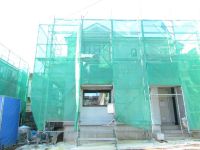 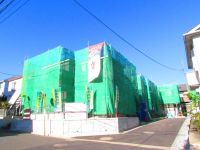
| | Yokohama City, Kanagawa Prefecture, Aoba-ku, 神奈川県横浜市青葉区 |
| Denentoshi Tokyu "Fujigaoka" walk 9 minutes 東急田園都市線「藤が丘」歩9分 |
| ■ Denentoshi Tokyu "Fujigaoka" station It is a newly built 2-story situated in a quiet residential area of the 9 minute walk! ■ LDK20 Pledge! Face-to-face counter kitchen! It is attic storage is happy! ■東急田園都市線「藤が丘」駅 徒歩9分の閑静な住宅街に建つ新築2階建です!■LDK20帖!対面カウンターキッチン!屋根裏収納が嬉しいですね! |
| ● ground survey completed ● LDK20 mats and more ● south-facing ● bathroom dryer ● per yang good ● a quiet residential area ● face-to-face kitchen ● Bathroom 1 tsubo or more ● 2-story ● 2 or more sides balcony ● south balcony ● multi-layer glass ● ●地盤調査済●LDK20畳以上●南向き●浴室乾燥機●陽当り良好●閑静な住宅地●対面式キッチン●浴室1坪以上●2階建●2面以上バルコニー●南面バルコニー●複層ガラス●浴室に窓●TVモニタ付インターホン●緑豊かな住宅地●通風良好●全居室フローリング●食器洗乾燥機●浄水器●都市ガス●全室2面採光●屋根裏収納●開発分譲地内 |
Features pickup 特徴ピックアップ | | Corresponding to the flat-35S / Pre-ground survey / LDK20 tatami mats or more / Facing south / Bathroom Dryer / Yang per good / A quiet residential area / Face-to-face kitchen / Bathroom 1 tsubo or more / 2-story / 2 or more sides balcony / South balcony / Double-glazing / The window in the bathroom / TV monitor interphone / Leafy residential area / Ventilation good / All living room flooring / Dish washing dryer / Water filter / City gas / All rooms are two-sided lighting / Attic storage / Development subdivision in フラット35Sに対応 /地盤調査済 /LDK20畳以上 /南向き /浴室乾燥機 /陽当り良好 /閑静な住宅地 /対面式キッチン /浴室1坪以上 /2階建 /2面以上バルコニー /南面バルコニー /複層ガラス /浴室に窓 /TVモニタ付インターホン /緑豊かな住宅地 /通風良好 /全居室フローリング /食器洗乾燥機 /浄水器 /都市ガス /全室2面採光 /屋根裏収納 /開発分譲地内 | Price 価格 | | 58,800,000 yen ~ 65,800,000 yen 5880万円 ~ 6580万円 | Floor plan 間取り | | 4LDK + S (storeroom) 4LDK+S(納戸) | Units sold 販売戸数 | | 4 units 4戸 | Total units 総戸数 | | 4 units 4戸 | Land area 土地面積 | | 125.5 sq m ~ 145.54 sq m (37.96 tsubo ~ 44.02 tsubo) (measured) 125.5m2 ~ 145.54m2(37.96坪 ~ 44.02坪)(実測) | Building area 建物面積 | | 100.33 sq m ~ 106.81 sq m (30.34 tsubo ~ 32.30 tsubo) (measured) 100.33m2 ~ 106.81m2(30.34坪 ~ 32.30坪)(実測) | Completion date 完成時期(築年月) | | February 2014 early schedule 2014年2月上旬予定 | Address 住所 | | Yokohama City, Kanagawa Prefecture, Aoba-ku, Chigusadai 14-29 神奈川県横浜市青葉区千草台14-29 | Traffic 交通 | | Denentoshi Tokyu "Fujigaoka" walk 9 minutes
Tokyu Denentoshi "Aobadai" bus 9 minutes in Ayumi Yato 4 minutes 東急田園都市線「藤が丘」歩9分
東急田園都市線「青葉台」バス9分中谷戸歩4分
| Related links 関連リンク | | [Related Sites of this company] 【この会社の関連サイト】 | Person in charge 担当者より | | Rep Watanabe Kaoru Age: 30 Daigyokai Experience: 8 years sensibility to cherish, Until you find the most of the property for our customers, I will be dating thoroughly. Thank you. 担当者渡辺 薫年齢:30代業界経験:8年感性を大切にして、お客様にとって一番の物件が見つかるまで、とことんお付き合いさせていただきます。宜しくお願いいたします。 | Contact お問い合せ先 | | TEL: 0800-602-5816 [Toll free] mobile phone ・ Also available from PHS
Caller ID is not notified
Please contact the "saw SUUMO (Sumo)"
If it does not lead, If the real estate company TEL:0800-602-5816【通話料無料】携帯電話・PHSからもご利用いただけます
発信者番号は通知されません
「SUUMO(スーモ)を見た」と問い合わせください
つながらない方、不動産会社の方は
| Most price range 最多価格帯 | | 65 million yen (2 units) 6500万円台(2戸) | Expenses 諸費用 | | Other expenses: Aoba-ku Chigusadai autonomy membership fee (3000 "circle / Year ・ 250 yen / Month) その他諸費用:青葉区千草台自治会費(3000」円/年・250円/月) | Building coverage, floor area ratio 建ぺい率・容積率 | | Kenpei rate: 50%, Volume ratio: 80% 建ペい率:50%、容積率:80% | Time residents 入居時期 | | February 2014 late schedule 2014年2月下旬予定 | Land of the right form 土地の権利形態 | | Ownership 所有権 | Use district 用途地域 | | One low-rise 1種低層 | Other limitations その他制限事項 | | Residential land development construction regulation area, Height district, Shade limit Yes 宅地造成工事規制区域、高度地区、日影制限有 | Overview and notices その他概要・特記事項 | | Contact: Watanabe Kaoru, Building confirmation number: the H25 building certification No. KBI04613 Other KBI04615 No. KBI04616 No. KBI04617 No. 担当者:渡辺 薫、建築確認番号:第H25確認建築KBI04613号 他KBI04615号 KBI04616号 KBI04617号 | Company profile 会社概要 | | <Mediation> Minister of Land, Infrastructure and Transport (1) No. 008243 (Ltd.) USTRUST (Us Trust) Kawasaki Miyamaedaira shop Yubinbango216-0007 Kawasaki City, Kanagawa Prefecture Miyamae-ku, Kodai 2-4-5 MC Plaza 202 <仲介>国土交通大臣(1)第008243号(株)USTRUST(アストラスト)川崎宮前平店〒216-0007 神奈川県川崎市宮前区小台2-4-5 MCプラザ202 |
Local appearance photo現地外観写真 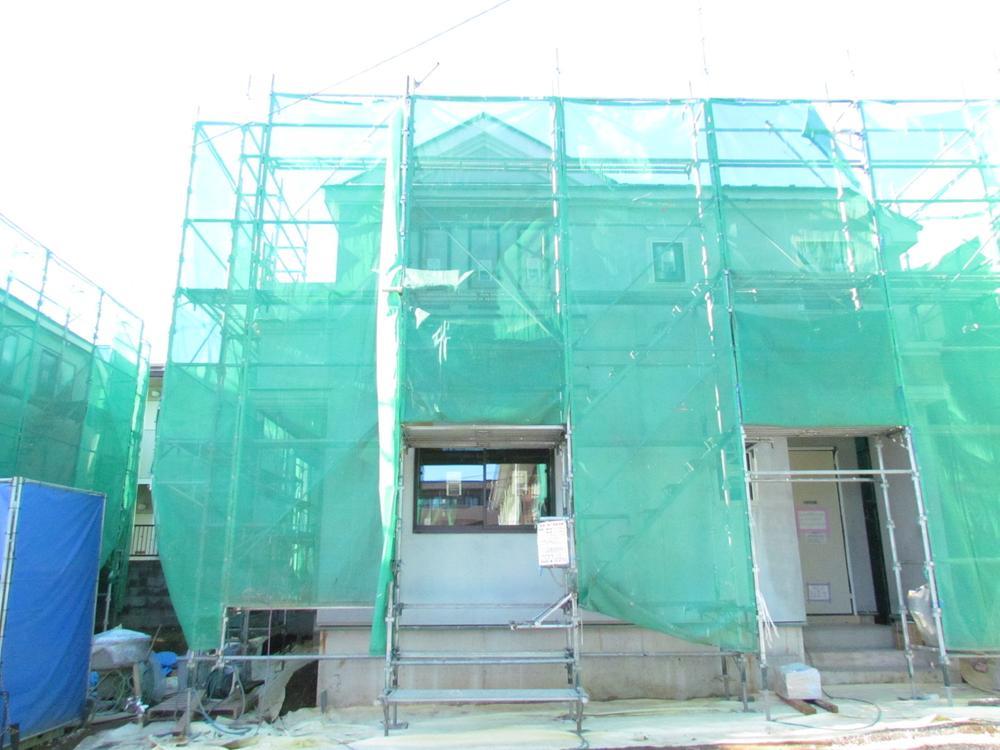 4LDK ・ 20 Pledge of living-dining kitchen ・ A per yang good, With attic storage.
4LDK・20帖のリビングダイニングキッチン・陽当り良好で、小屋裏収納付。
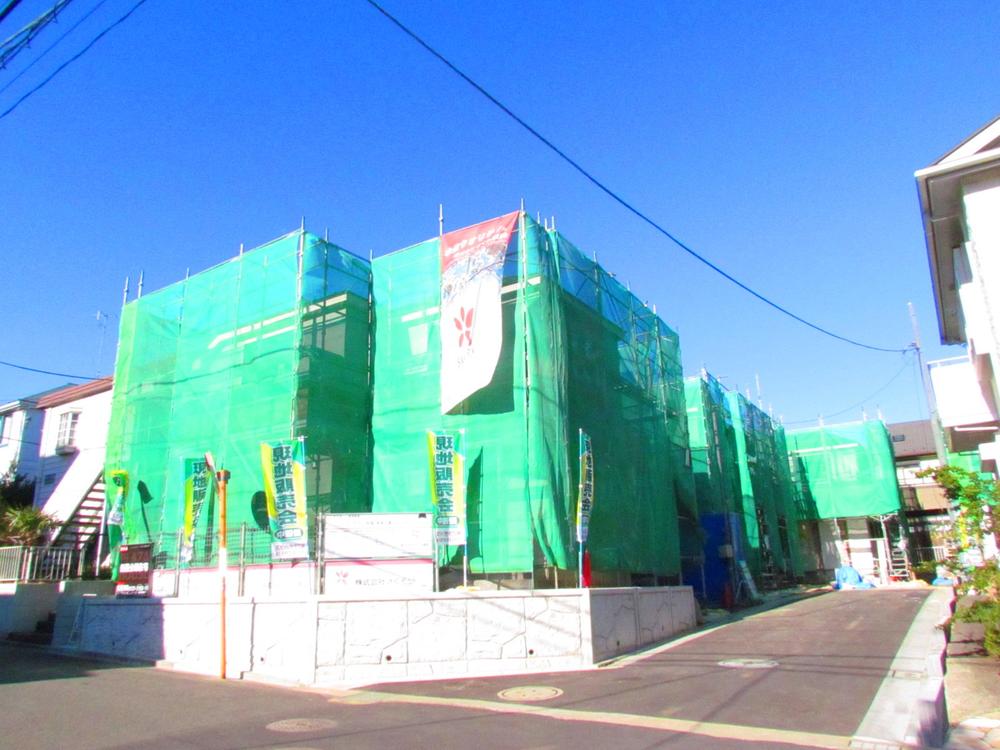 As you can see, Good is per yang!
ご覧の通り、陽当り良好です!
Same specifications photos (living)同仕様写真(リビング) 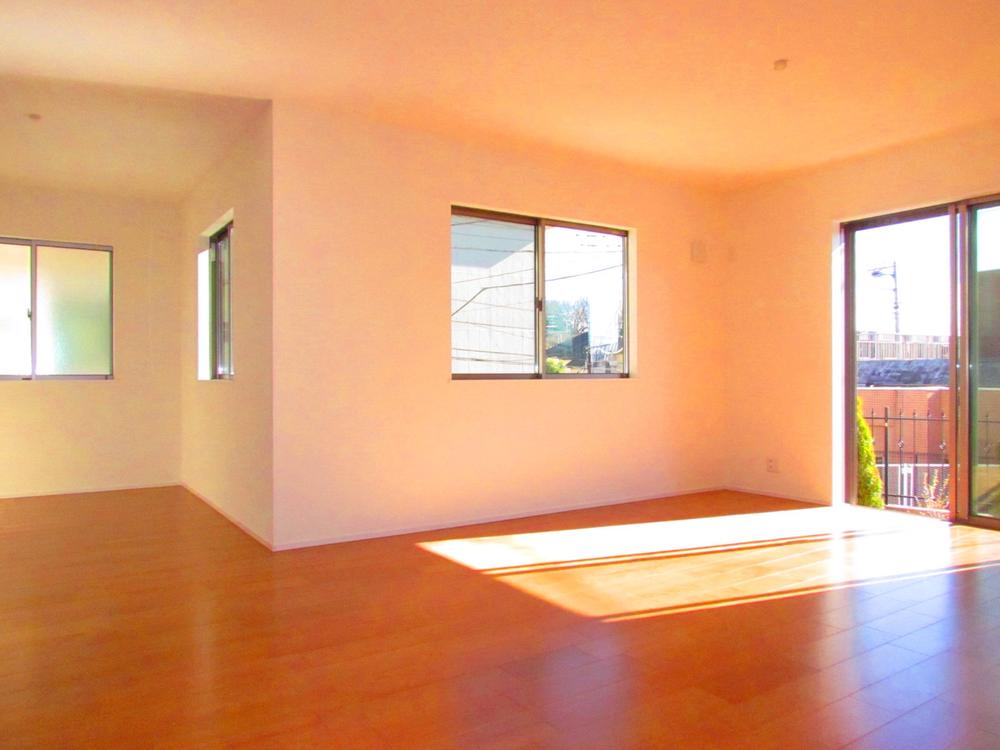 Example of construction A clean and warm, wallpaper ・ We use the flooring material.
施工例
清潔感と温かみのある、壁紙・フローリング材を使用しております。
Rendering (appearance)完成予想図(外観) 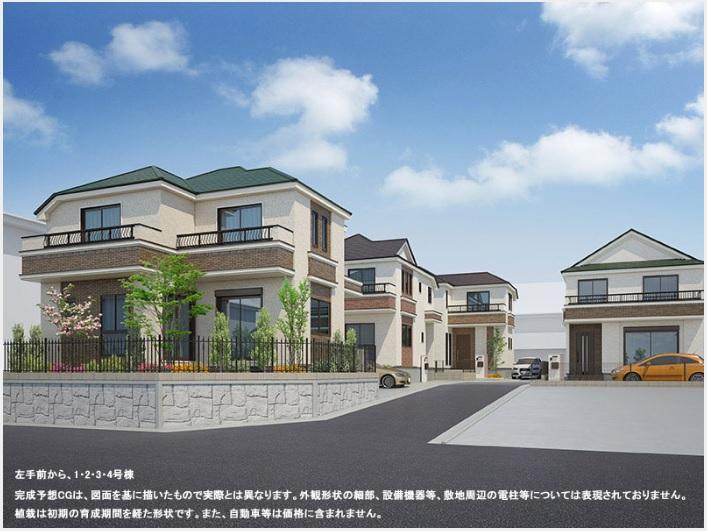 (1 ~ 4 Building) Rendering
(1 ~ 4号棟)完成予想図
Floor plan間取り図 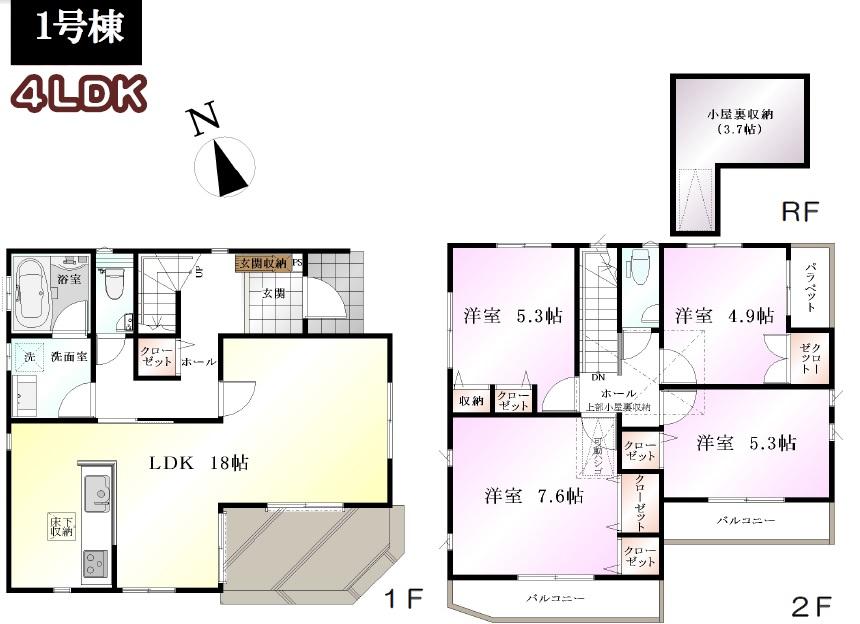 (1 Building), Price 65,800,000 yen, 4LDK+S, Land area 125.5 sq m , Building area 100.33 sq m
(1号棟)、価格6580万円、4LDK+S、土地面積125.5m2、建物面積100.33m2
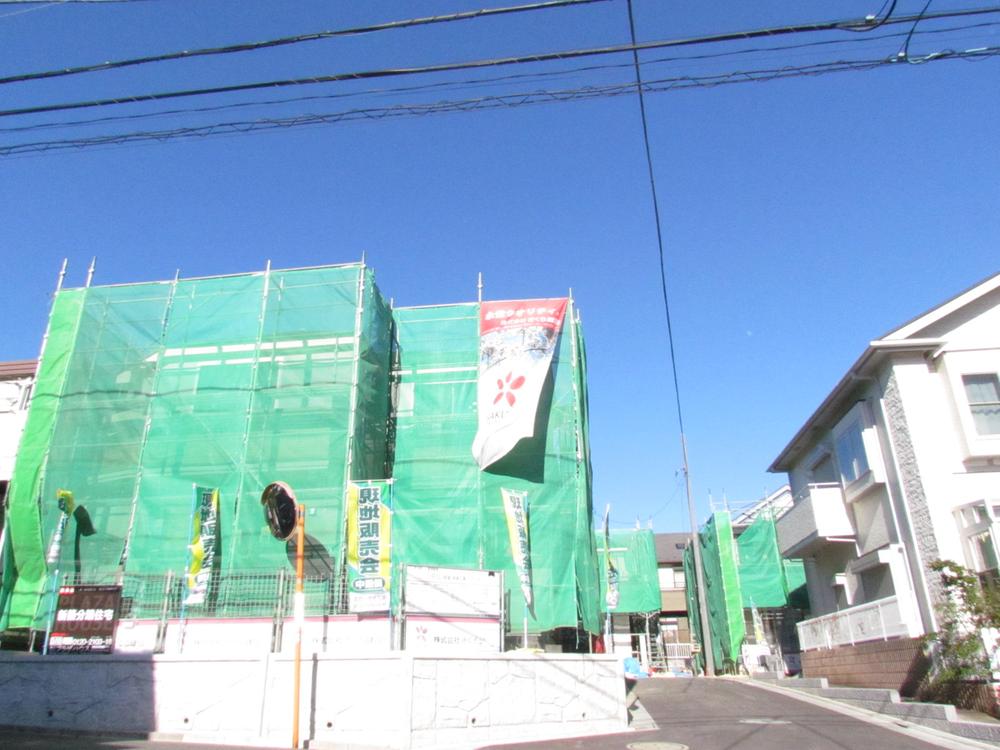 Local appearance photo
現地外観写真
Same specifications photos (living)同仕様写真(リビング) 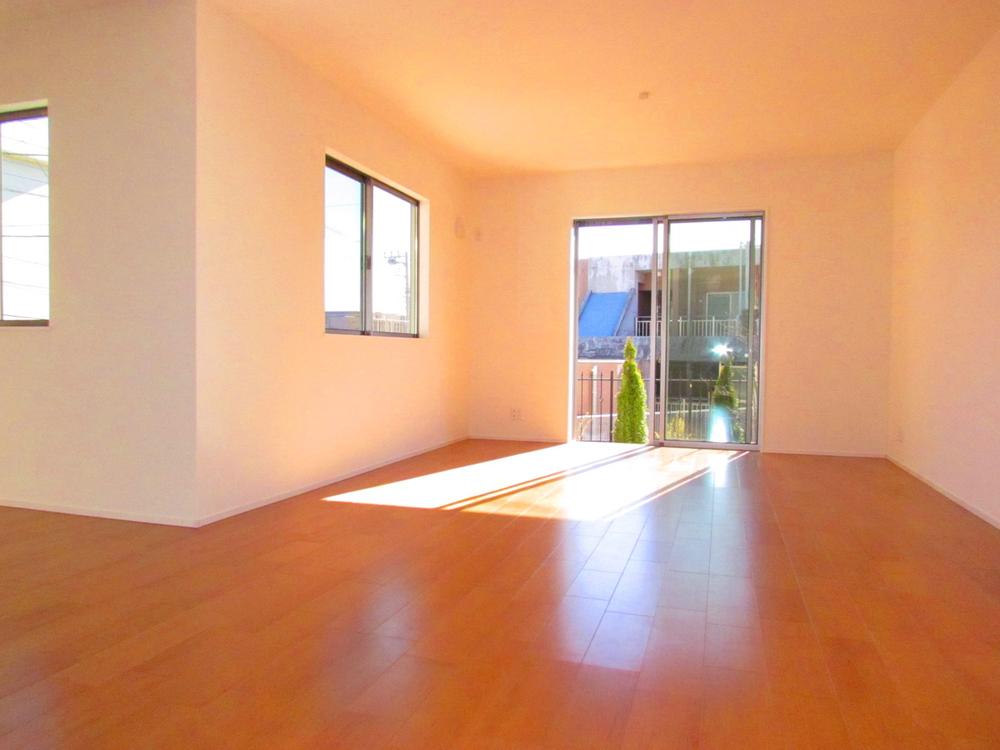 Example of construction
施工例
Same specifications photo (bathroom)同仕様写真(浴室) 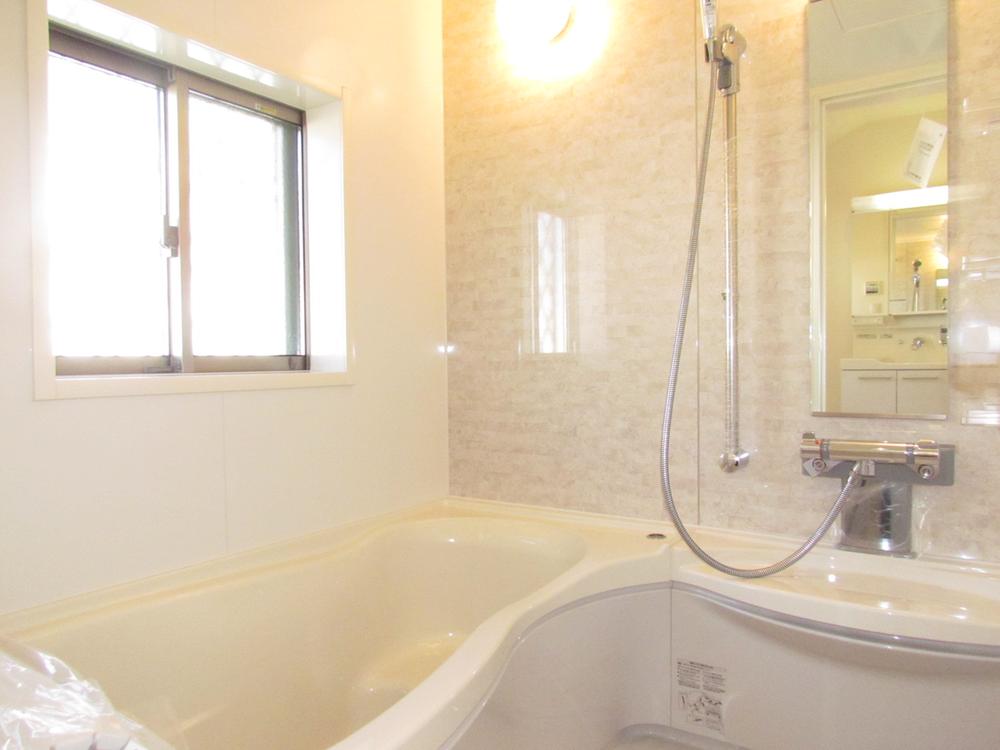 Example of construction bathroom
施工例 浴室
Same specifications photo (kitchen)同仕様写真(キッチン) 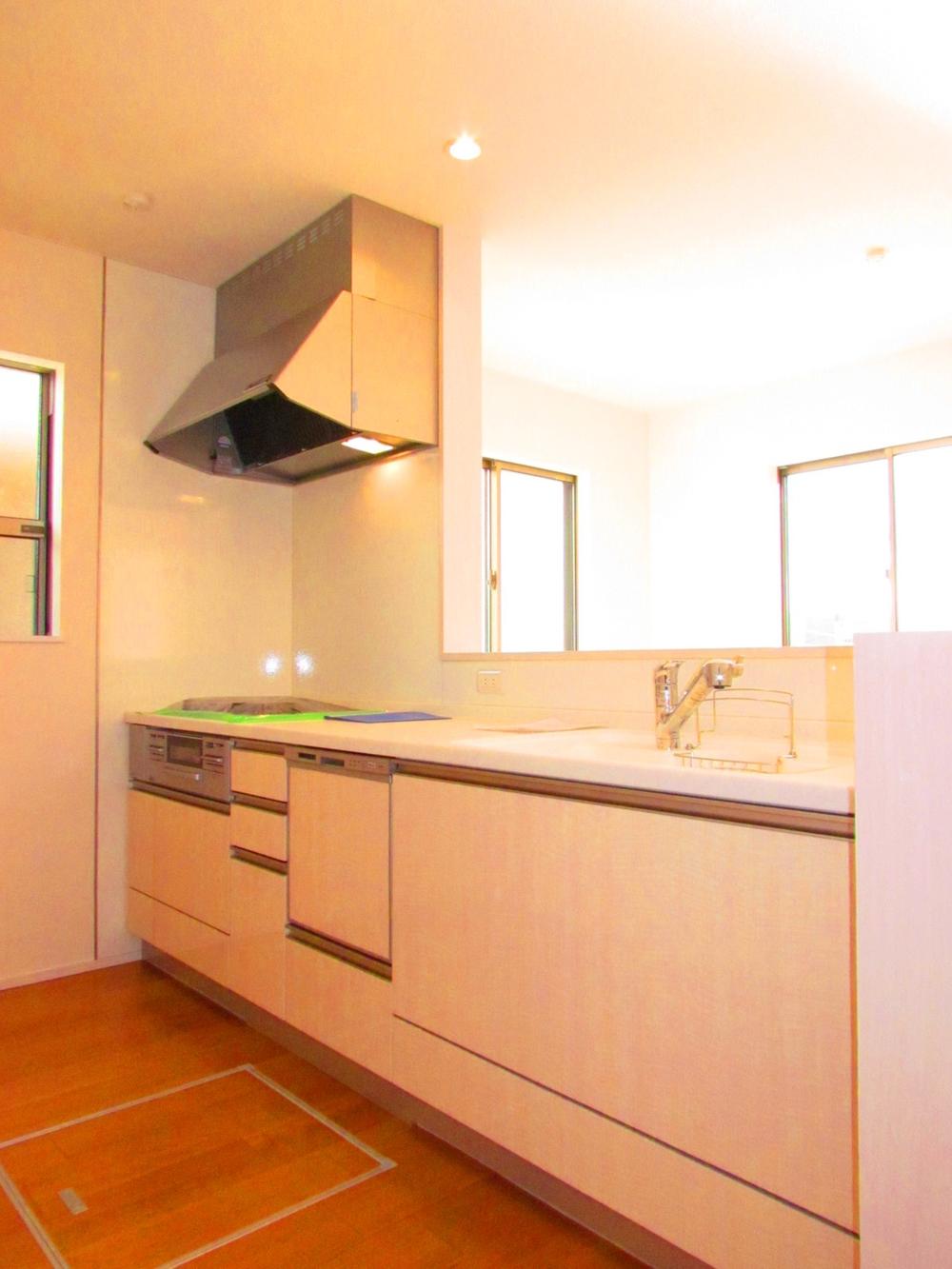 Example of construction kitchen
施工例 キッチン
Non-living roomリビング以外の居室 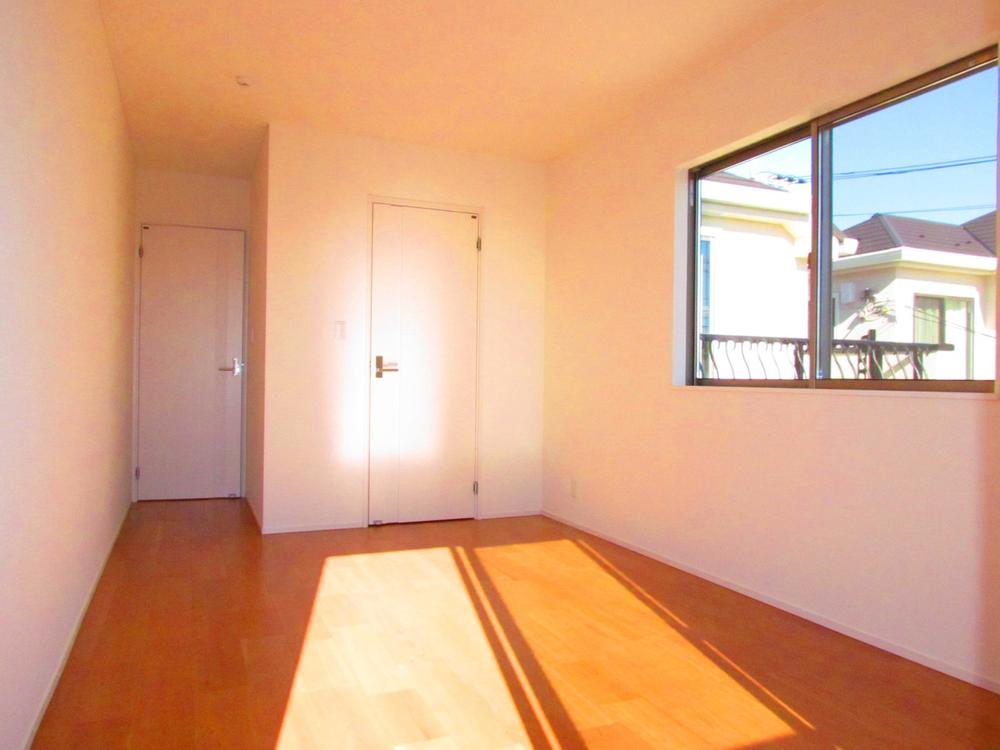 Example of construction
施工例
Entrance玄関 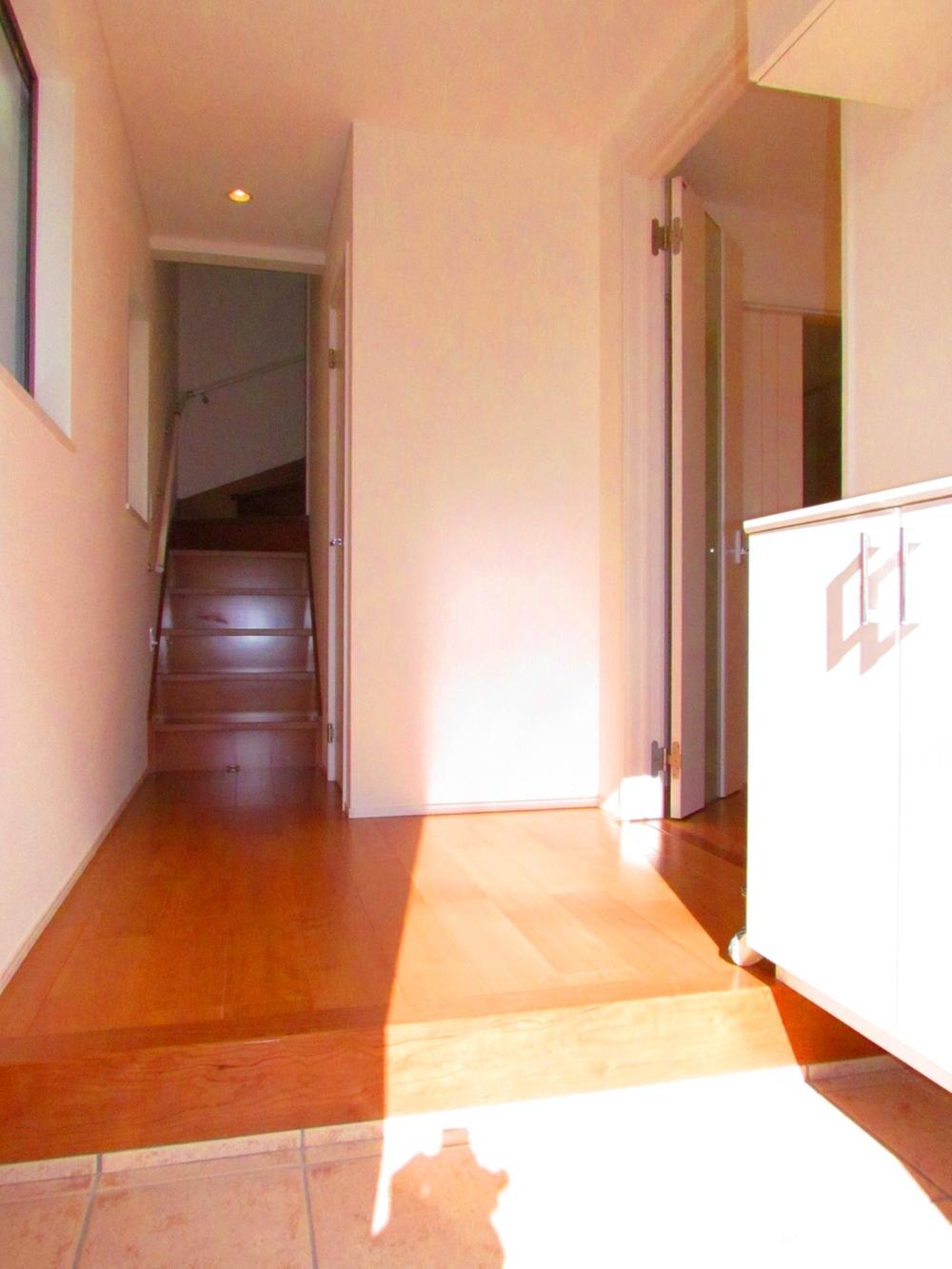 Example of construction
施工例
Wash basin, toilet洗面台・洗面所 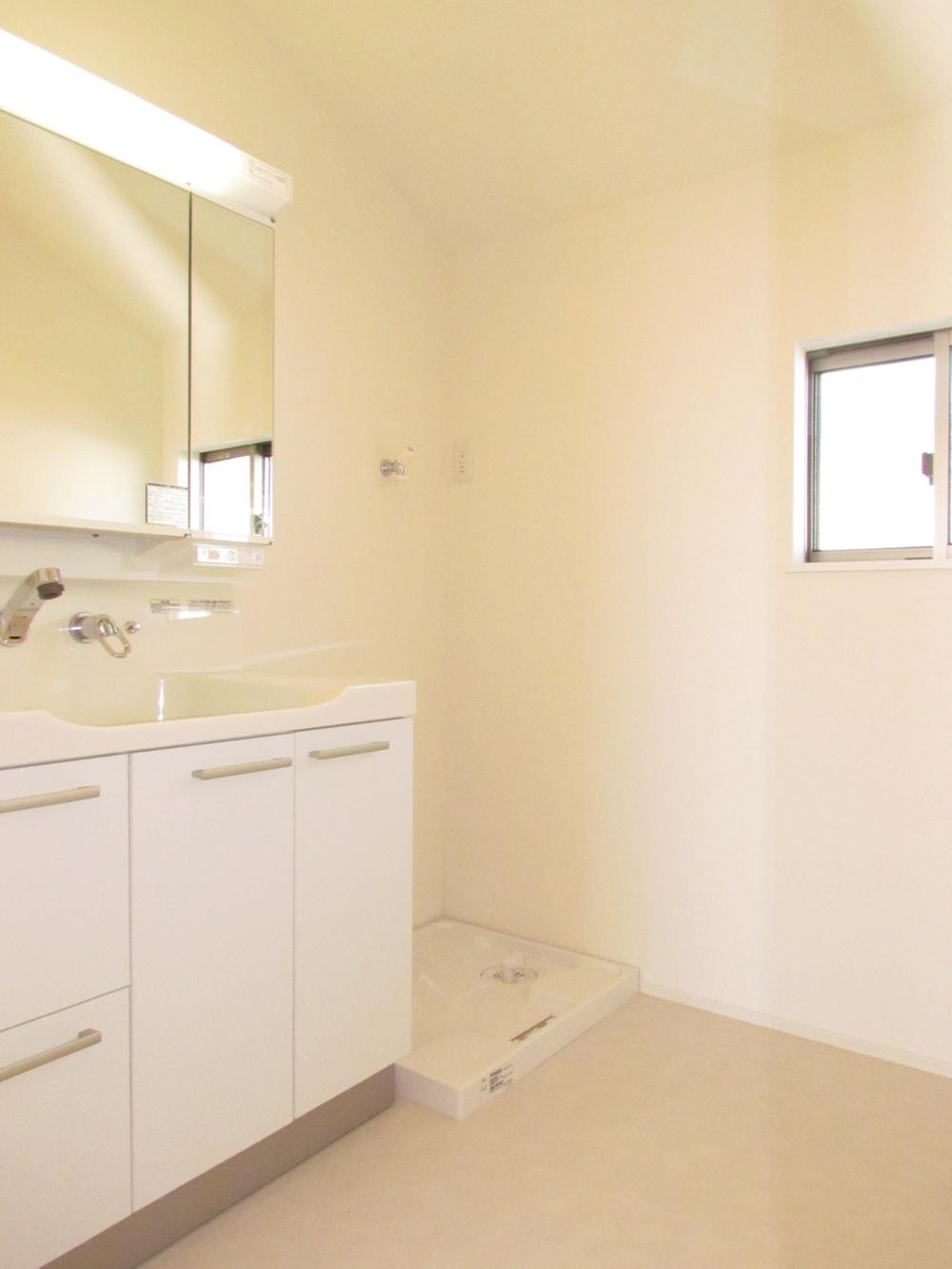 Example of construction
施工例
Toiletトイレ 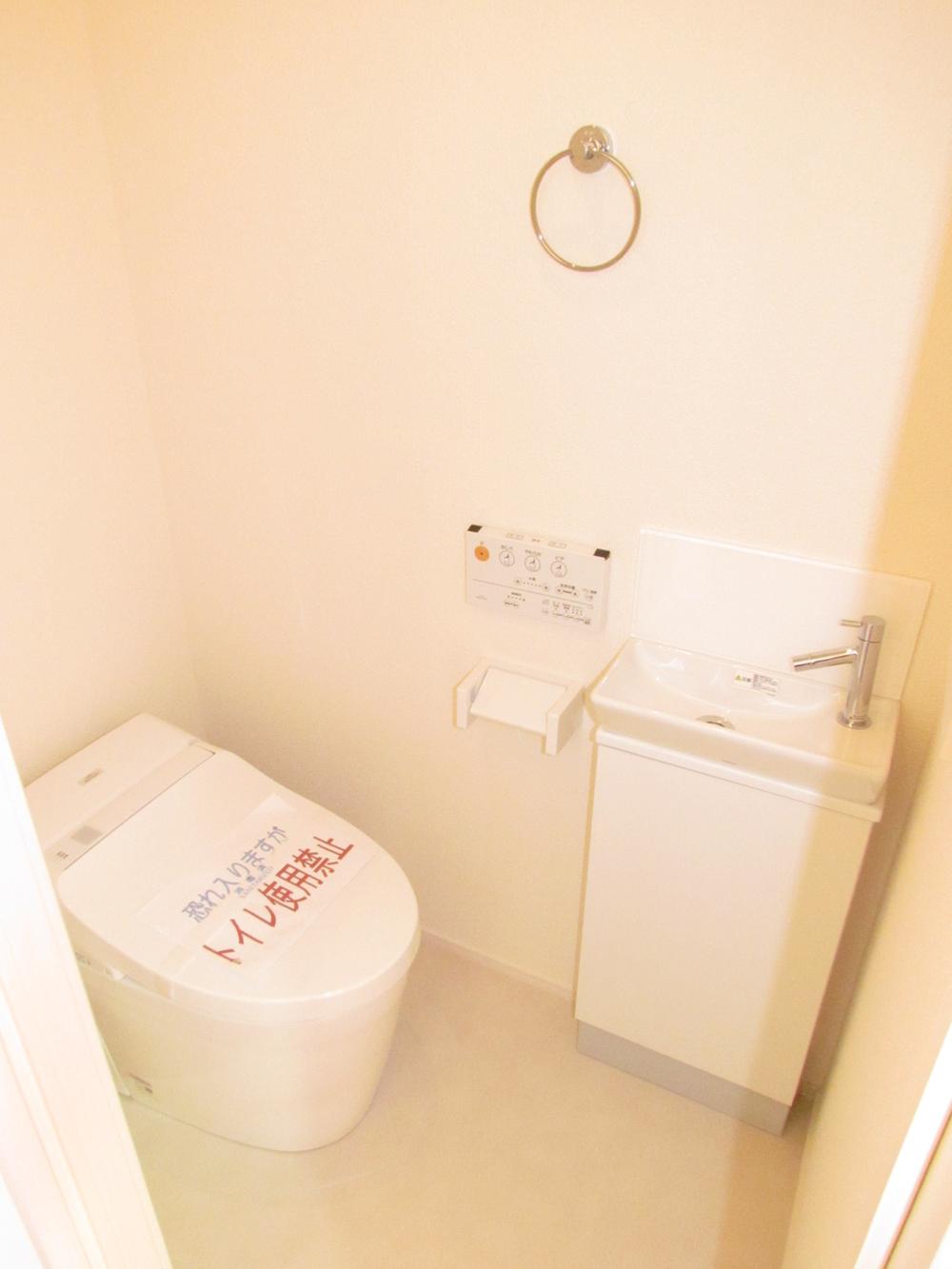 Example of construction
施工例
Other Equipmentその他設備 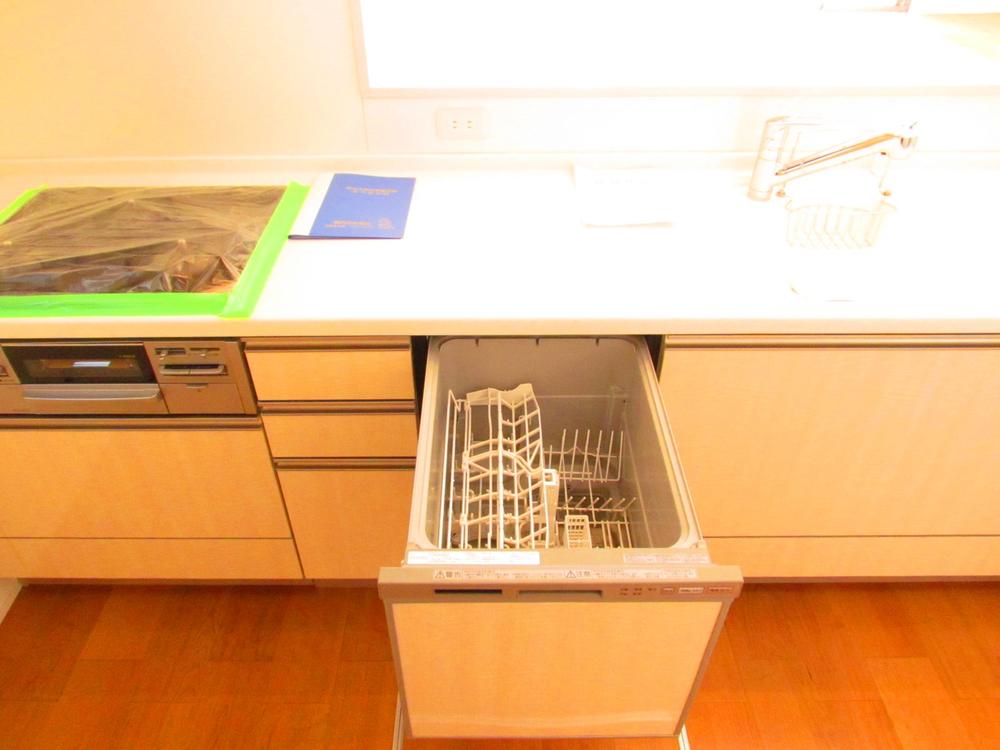 Same specifications
同仕様
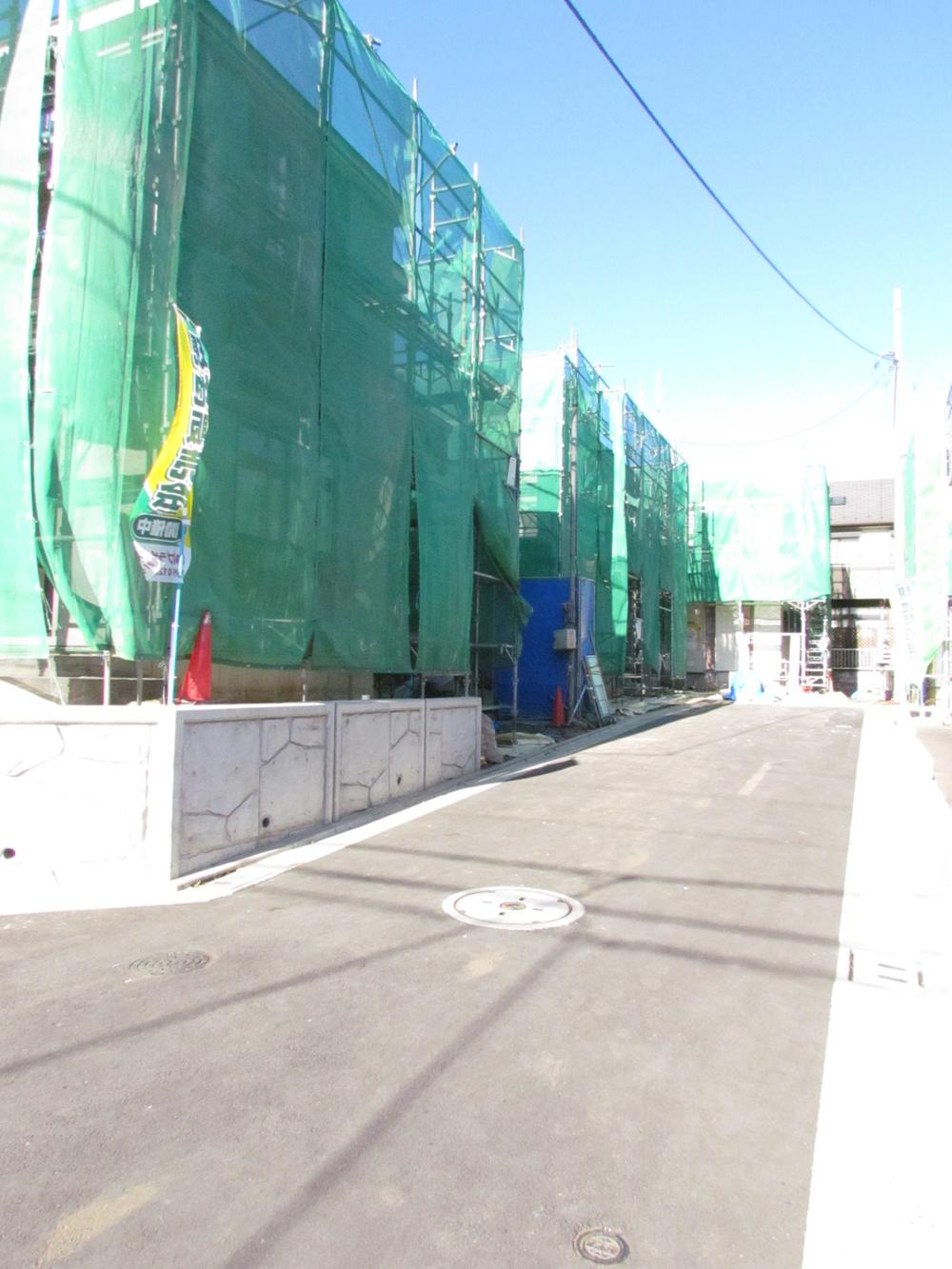 Local photos, including front road
前面道路含む現地写真
Balconyバルコニー 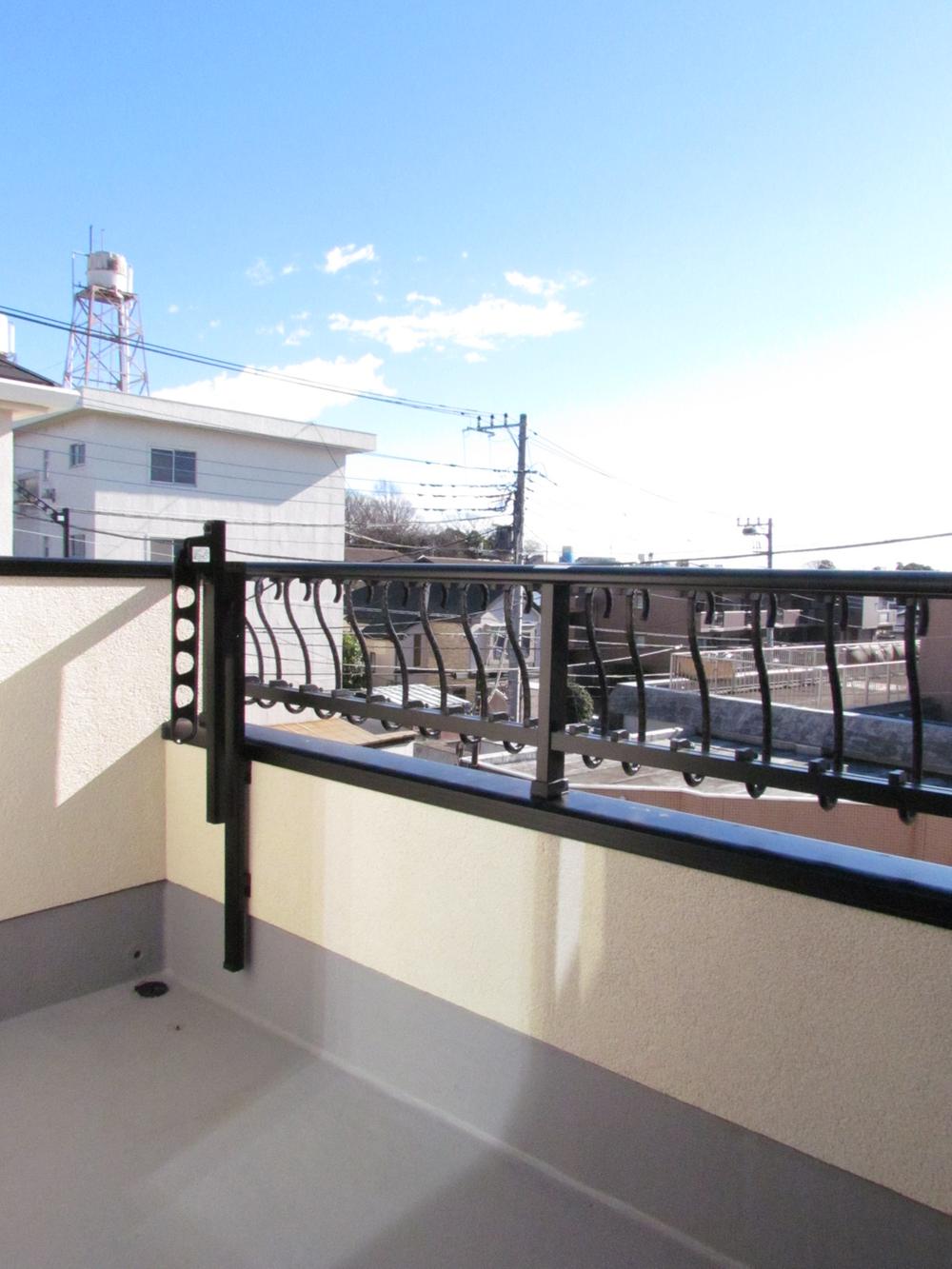 Example of construction
施工例
Park公園 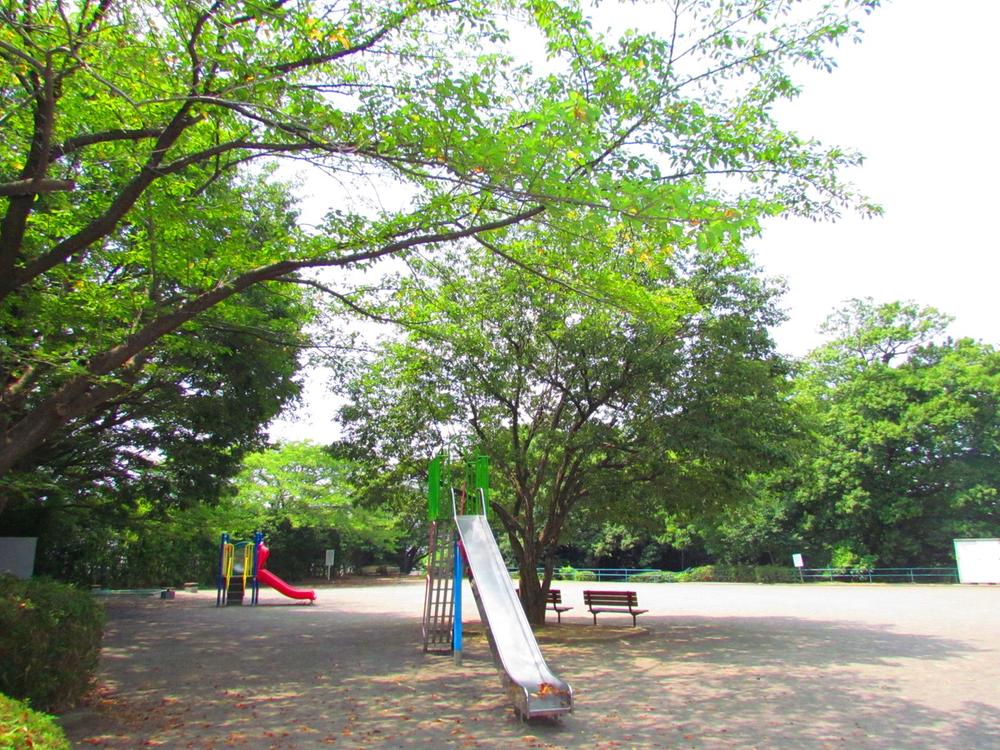 Chigusadai 320m until the second park
千草台第2公園まで320m
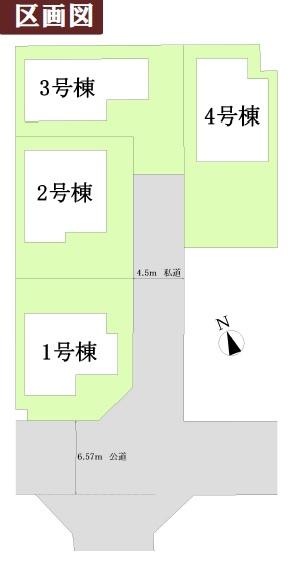 The entire compartment Figure
全体区画図
Otherその他 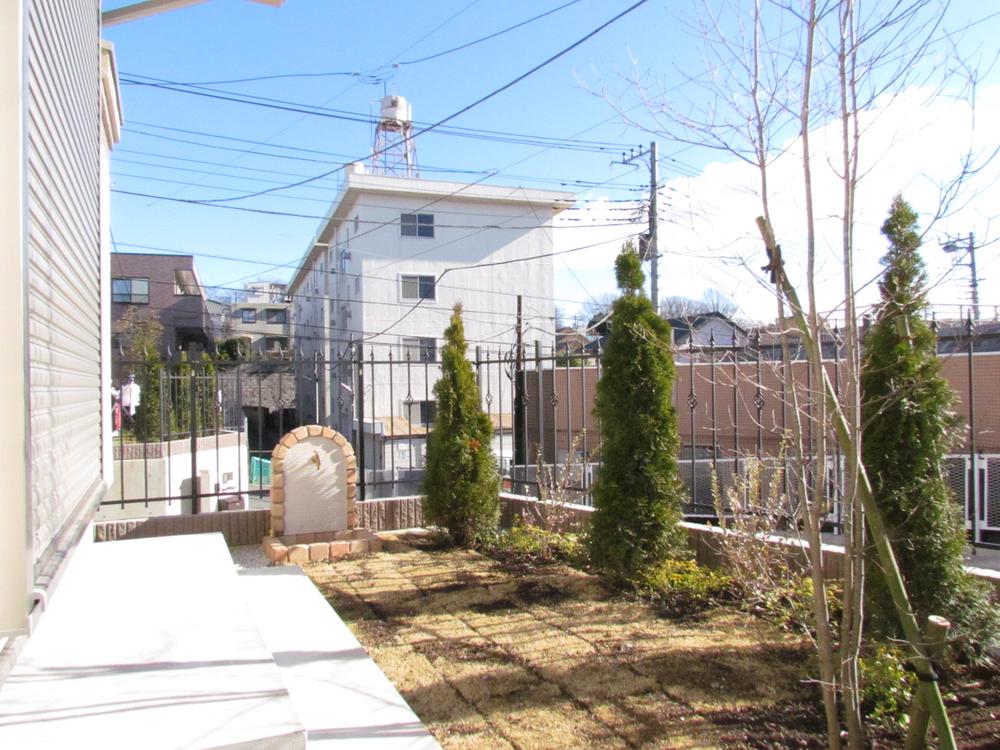 Outside 構庭 building construction cases
外構庭造り施工例
Floor plan間取り図 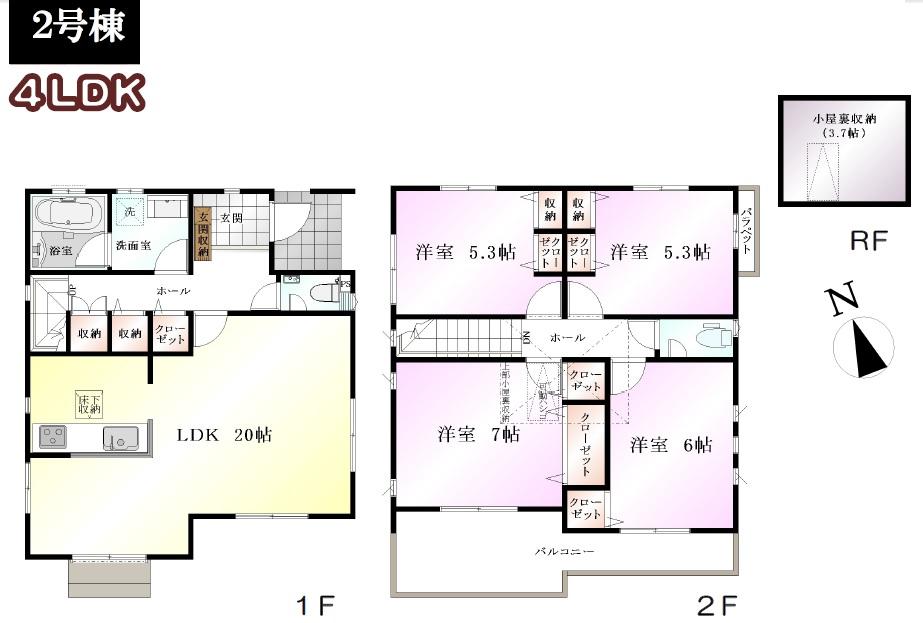 (Building 2), Price 63,800,000 yen, 4LDK+S, Land area 130.5 sq m , Building area 104.33 sq m
(2号棟)、価格6380万円、4LDK+S、土地面積130.5m2、建物面積104.33m2
Other Equipmentその他設備 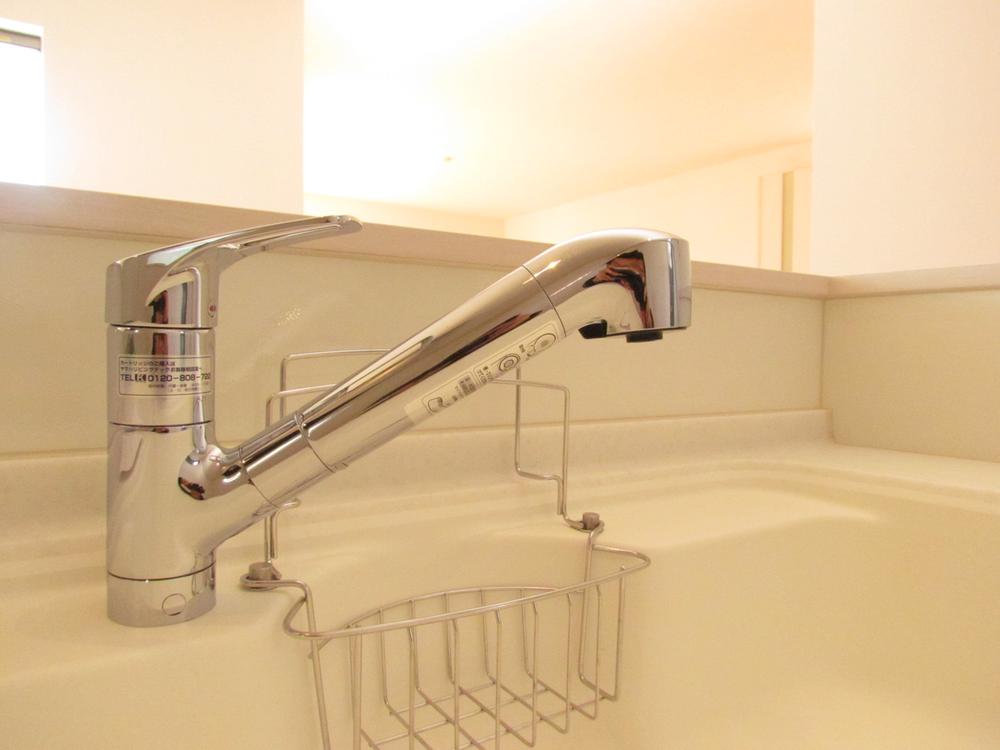 Same specifications
同仕様
Park公園 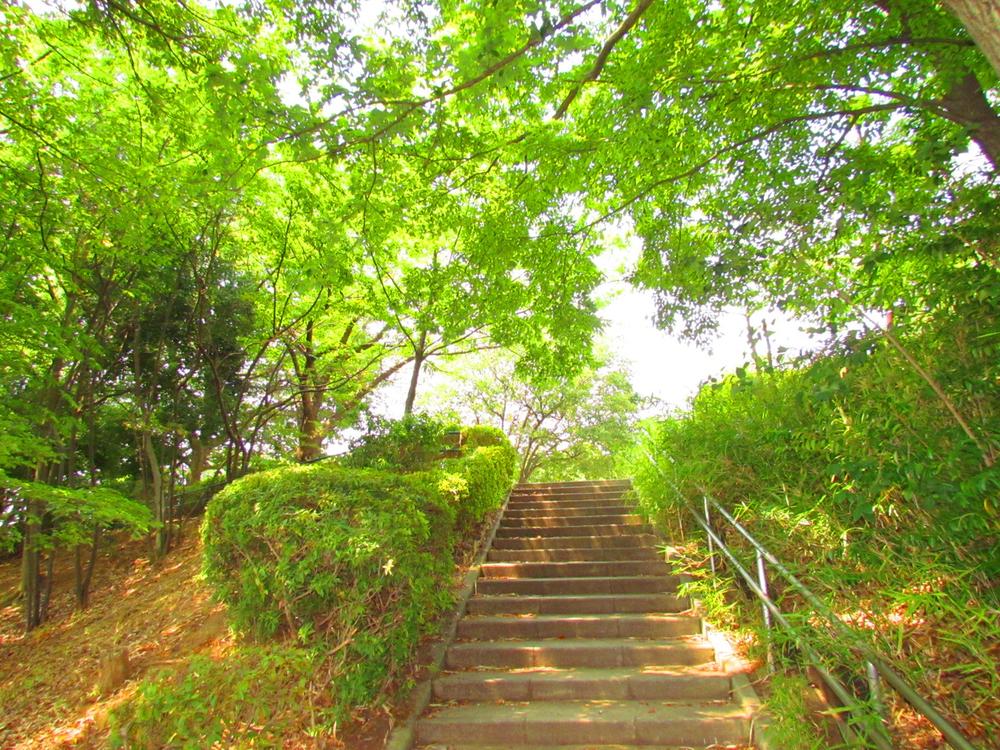 Chigusadai until the 2 320m
千草台第2まで320m
Location
|























