New Homes » Kanto » Kanagawa Prefecture » Aoba-ku, Yokohama City
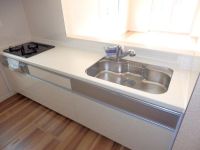 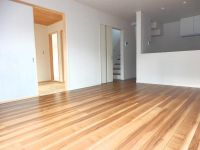
| | Yokohama City, Kanagawa Prefecture, Aoba-ku, 神奈川県横浜市青葉区 |
| Denentoshi Tokyu "Tama Plaza" walk 18 minutes 東急田園都市線「たまプラーザ」歩18分 |
| ◆ If it is located in the flat land of Utsukushigaoka, We walk almost flat until Azamino Station. It is a two-story 4LDK. Minus point, And facing the big bus Street, Let's consider the ingenuity of car sound! ◆美しが丘の平坦地に立地していて、あざみ野駅までほぼ平坦で歩けます。2階建ての4LDKです。マイナス点は、大きなバス通りに面していて、車の音の工夫を考えましょう! |
| «Equipment, Specifications » ☆ Outer wall, To over Bell Power Board adopted (from strongly noise to fire excellent durability to protect the interior of silence) ☆ Flooring, Natural style, Natural flavor full! (1 Building floor color: hard maple Building 2 floor color: Black Cherry) ☆ First plus made system Kitchen adopted ☆ House Tech made the system bus employed to produce a high quality, relaxing space with eco ● sunny, Flat terrain! ● 4-minute walk from the Motoishikawa elementary school, Walk up to Yamauchi Junior High School 11 minutes Also safe for children ● For details, [Free dial] Until 0800-602-5816, Please not hesitate to contact us. ≪設備、仕様≫☆外壁は、へーベルパワーボード採用(耐久性に優れ火に強く騒音から室内の静寂を守ります)☆床材は、ナチュラルスタイル、自然風味いっぱい!(1号棟床色:ハードメイプル 2号棟床色:ブラックチェリー)☆ファーストプラス製システムキッチン採用☆エコで上質なリラックス空間を演出するハウステック製システムバス採用●日当たり良好、平坦地!●元石川小学校まで徒歩4分、山内中学校まで徒歩11分 お子様も安心●詳しくは【フリーダイヤル】0800-602-5816 まで、お気軽にお問い合わせ下さいませ。 |
Features pickup 特徴ピックアップ | | Corresponding to the flat-35S / Pre-ground survey / 2 along the line more accessible / Facing south / System kitchen / Bathroom Dryer / Yang per good / All room storage / Flat to the station / LDK15 tatami mats or more / Or more before road 6m / Japanese-style room / Washbasin with shower / Toilet 2 places / Bathroom 1 tsubo or more / 2-story / 2 or more sides balcony / South balcony / Double-glazing / Zenshitsuminami direction / Otobasu / Warm water washing toilet seat / Underfloor Storage / The window in the bathroom / TV monitor interphone / Ventilation good / Walk-in closet / Water filter / City gas / All rooms are two-sided lighting / Flat terrain フラット35Sに対応 /地盤調査済 /2沿線以上利用可 /南向き /システムキッチン /浴室乾燥機 /陽当り良好 /全居室収納 /駅まで平坦 /LDK15畳以上 /前道6m以上 /和室 /シャワー付洗面台 /トイレ2ヶ所 /浴室1坪以上 /2階建 /2面以上バルコニー /南面バルコニー /複層ガラス /全室南向き /オートバス /温水洗浄便座 /床下収納 /浴室に窓 /TVモニタ付インターホン /通風良好 /ウォークインクロゼット /浄水器 /都市ガス /全室2面採光 /平坦地 | Event information イベント情報 | | Local guide Board (please make a reservation beforehand) schedule / During the public time / 9:00 ~ 20:00 also we are allowed to guide you at any time on weekdays (reservation is needed) and appreciates if you can contact us without hesitation. [Free dial] Until 0800-602-5816, Please not hesitate to contact us. 現地案内会(事前に必ず予約してください)日程/公開中時間/9:00 ~ 20:00平日も随時ご案内させていただいております(要予約)お気兼ねなくご連絡いただければ幸いに存じます。【フリーダイヤル】0800-602-5816 まで、お気軽にお問い合わせ下さいませ。 | Price 価格 | | 46,800,000 yen ・ 49,800,000 yen 4680万円・4980万円 | Floor plan 間取り | | 4LDK 4LDK | Units sold 販売戸数 | | 2 units 2戸 | Total units 総戸数 | | 3 units 3戸 | Land area 土地面積 | | 93.7 sq m ・ 100.08 sq m (measured) 93.7m2・100.08m2(実測) | Building area 建物面積 | | 96.05 sq m (measured) 96.05m2(実測) | Completion date 完成時期(築年月) | | March 2014 mid-scheduled 2014年3月中旬予定 | Address 住所 | | Yokohama City, Kanagawa Prefecture, Aoba-ku, Utsukushigaoka 4-27 神奈川県横浜市青葉区美しが丘4-27 | Traffic 交通 | | Denentoshi Tokyu "Tama Plaza" walk 18 minutes
Denentoshi Tokyu "Azamino" walk 20 minutes
Odakyu line "Shinyurigaoka" 20 minutes by bus, "Hirakawa" walk 3 minutes 東急田園都市線「たまプラーザ」歩18分
東急田園都市線「あざみ野」歩20分
小田急線「新百合ヶ丘」バス20分「平川」歩3分
| Related links 関連リンク | | [Related Sites of this company] 【この会社の関連サイト】 | Person in charge 担当者より | | The person in charge when KoTaro Age: 30 Daigyokai experience: I have been 15 years of fun guidance, Especially, Residential home of Denentoshi, Takatsu-ku, Miyamae-ku, single-family is, We will guide you in the scales from the eyes. Please leave tourist destination guidance of the Kyoto! 担当者井津 高太朗年齢:30代業界経験:15年楽しいご案内をさせていただいております、特に、田園都市線の一戸建て、高津区、宮前区の一戸建ては、目からうろこのご案内をいたします。京都の観光地案内もお任せください! | Contact お問い合せ先 | | TEL: 0800-602-5816 [Toll free] mobile phone ・ Also available from PHS
Caller ID is not notified
Please contact the "saw SUUMO (Sumo)"
If it does not lead, If the real estate company TEL:0800-602-5816【通話料無料】携帯電話・PHSからもご利用いただけます
発信者番号は通知されません
「SUUMO(スーモ)を見た」と問い合わせください
つながらない方、不動産会社の方は
| Building coverage, floor area ratio 建ぺい率・容積率 | | Kenpei rate: 60%, Volume ratio: 200% 建ペい率:60%、容積率:200% | Time residents 入居時期 | | Consultation 相談 | Land of the right form 土地の権利形態 | | Ownership 所有権 | Structure and method of construction 構造・工法 | | Wooden 2-story (framing method) 木造2階建(軸組工法) | Use district 用途地域 | | Quasi-residence 準住居 | Land category 地目 | | Residential land 宅地 | Other limitations その他制限事項 | | Regulations have by the Landscape Act, Residential land development construction regulation area, Height district, Quasi-fire zones, Height ceiling Yes, Shade limit Yes 景観法による規制有、宅地造成工事規制区域、高度地区、準防火地域、高さ最高限度有、日影制限有 | Overview and notices その他概要・特記事項 | | Contact: Germany KoTaro, Building confirmation number: TKK 確済 13-1470 issue other 担当者:井津 高太朗、建築確認番号:TKK確済13-1470号他 | Company profile 会社概要 | | <Mediation> Minister of Land, Infrastructure and Transport (1) No. 008243 (Ltd.) USTRUST (Us Trust) Kawasaki Miyamaedaira shop Yubinbango216-0007 Kawasaki City, Kanagawa Prefecture Miyamae-ku, Kodai 2-4-5 MC Plaza 202 <仲介>国土交通大臣(1)第008243号(株)USTRUST(アストラスト)川崎宮前平店〒216-0007 神奈川県川崎市宮前区小台2-4-5 MCプラザ202 |
Same specifications photo (kitchen)同仕様写真(キッチン) 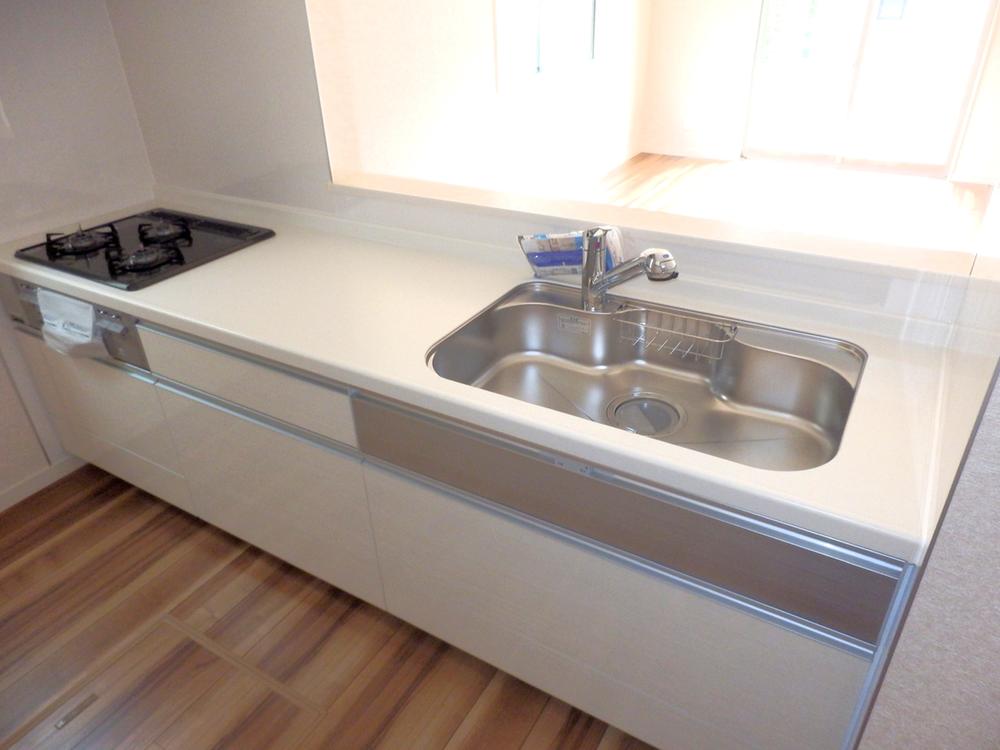 First plus made the same specification kitchen
ファーストプラス製同仕様キッチン
Same specifications photos (living)同仕様写真(リビング) 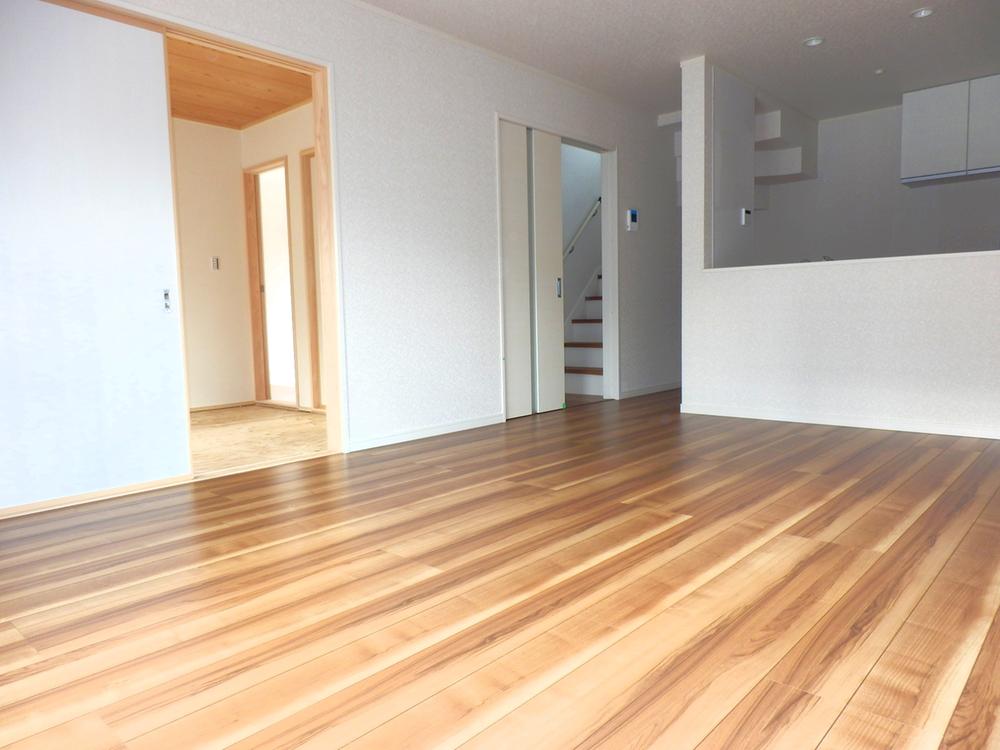 Interior style same specifications Flooring adoption of "natural quality"
インテリアスタイル同仕様 「ナチュラル質」の床材採用
Floor plan間取り図 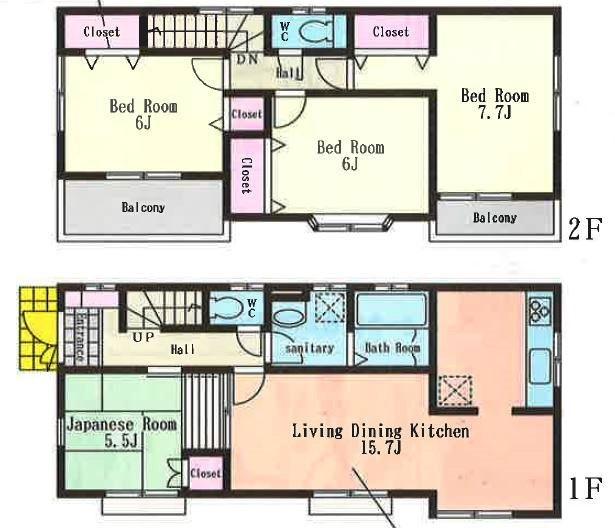 (1 Building), Price 49,800,000 yen, 4LDK, Land area 100.08 sq m , Building area 96.05 sq m
(1号棟)、価格4980万円、4LDK、土地面積100.08m2、建物面積96.05m2
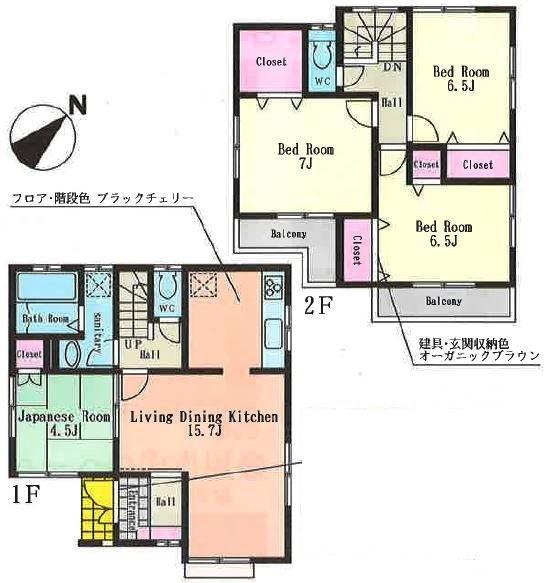 (Building 2), Price 46,800,000 yen, 4LDK, Land area 93.7 sq m , Building area 96.05 sq m
(2号棟)、価格4680万円、4LDK、土地面積93.7m2、建物面積96.05m2
Local photos, including front road前面道路含む現地写真 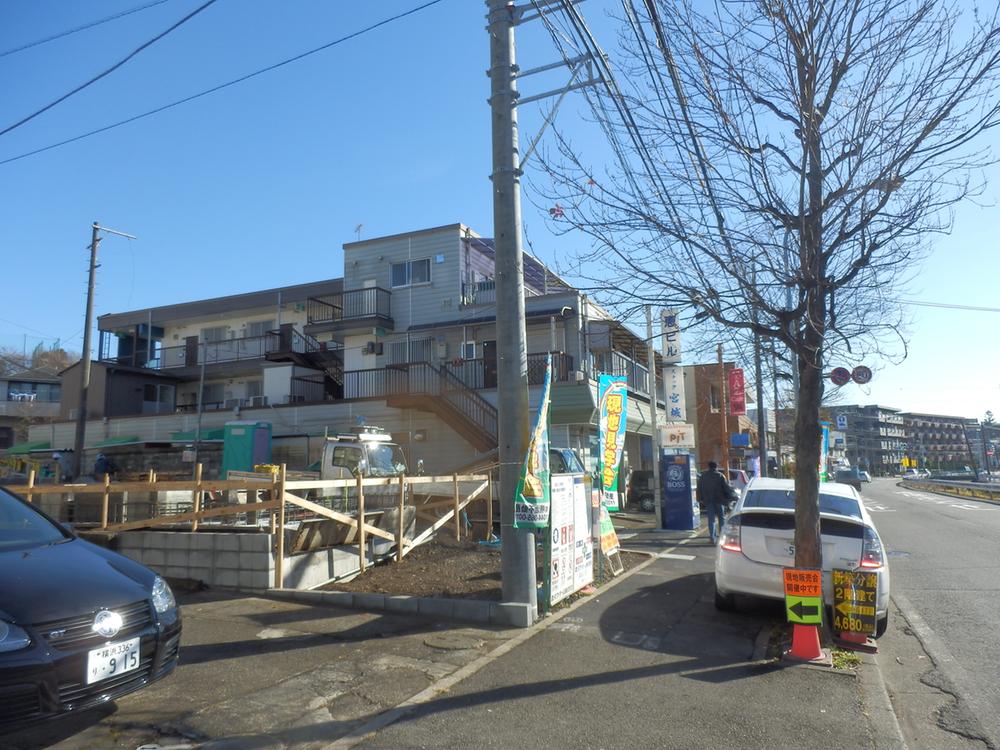 Minus point, And facing the big bus Street, Let's consider the ingenuity of car sound!
マイナス点は、大きなバス通りに面していて、車の音の工夫を考えましょう!
Local appearance photo現地外観写真 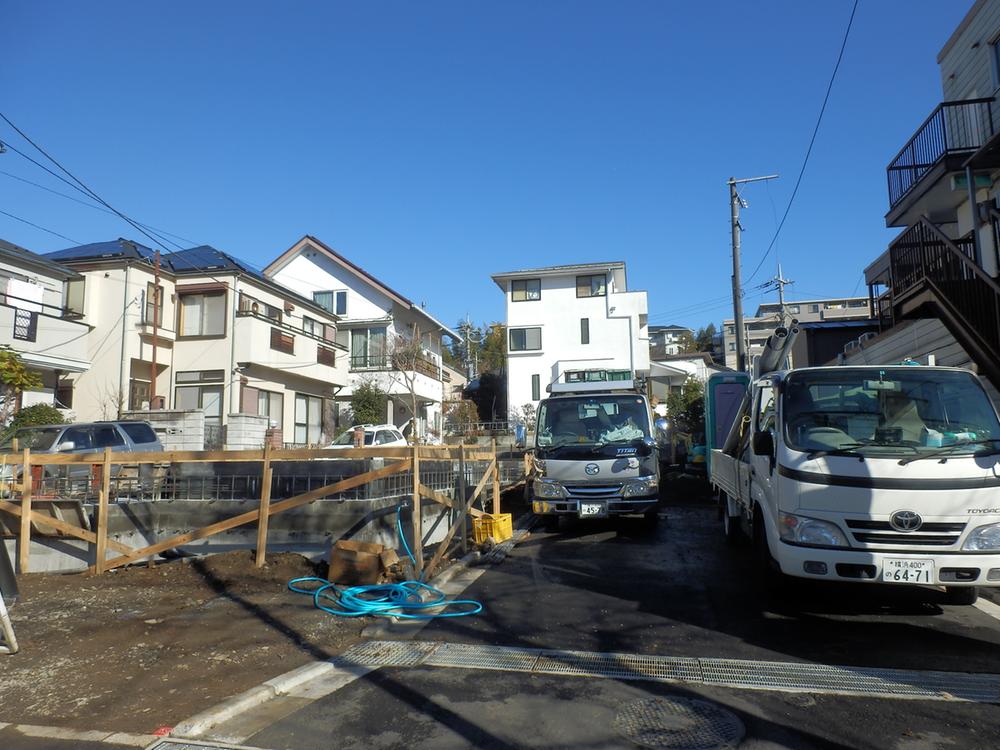 Road and flat
道路とフラットです
Local photos, including front road前面道路含む現地写真 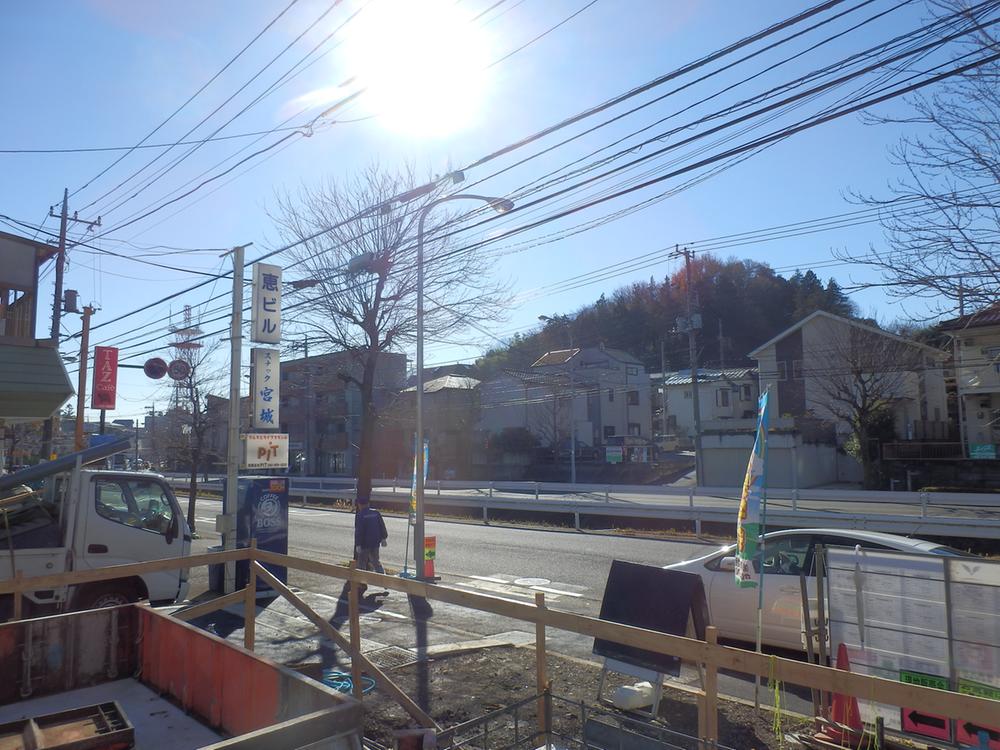 Facing the bus as Nor has it bad place good place
バス通りに面しています いいところも悪いところもあります
Local appearance photo現地外観写真 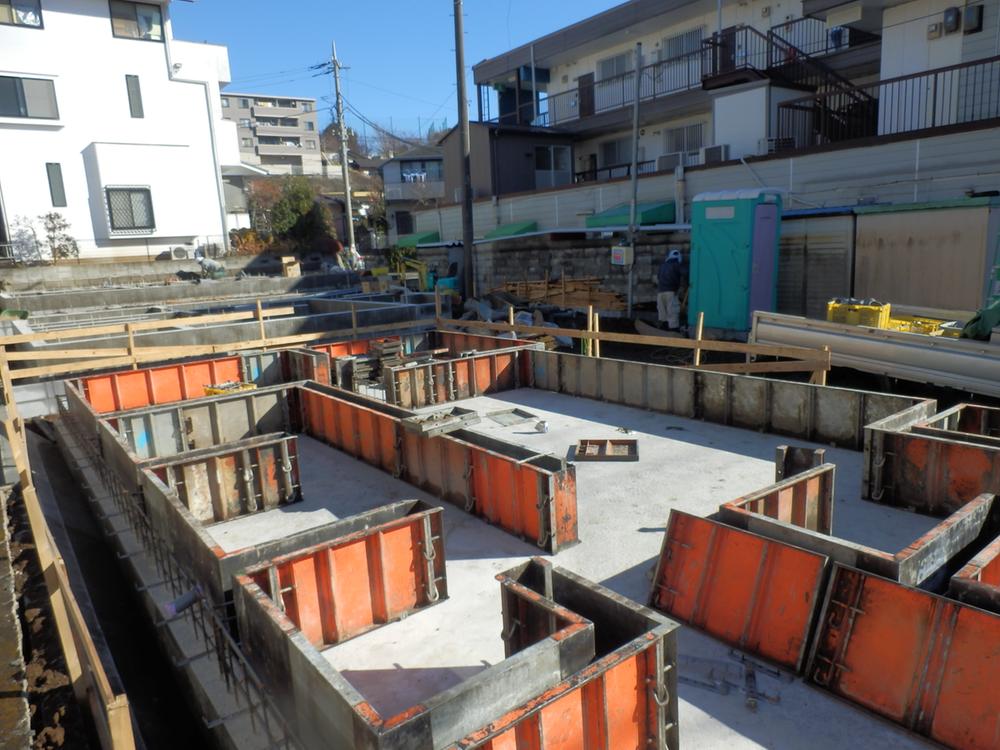 Please look at this robust foundation!
この頑強な基礎を見てください!
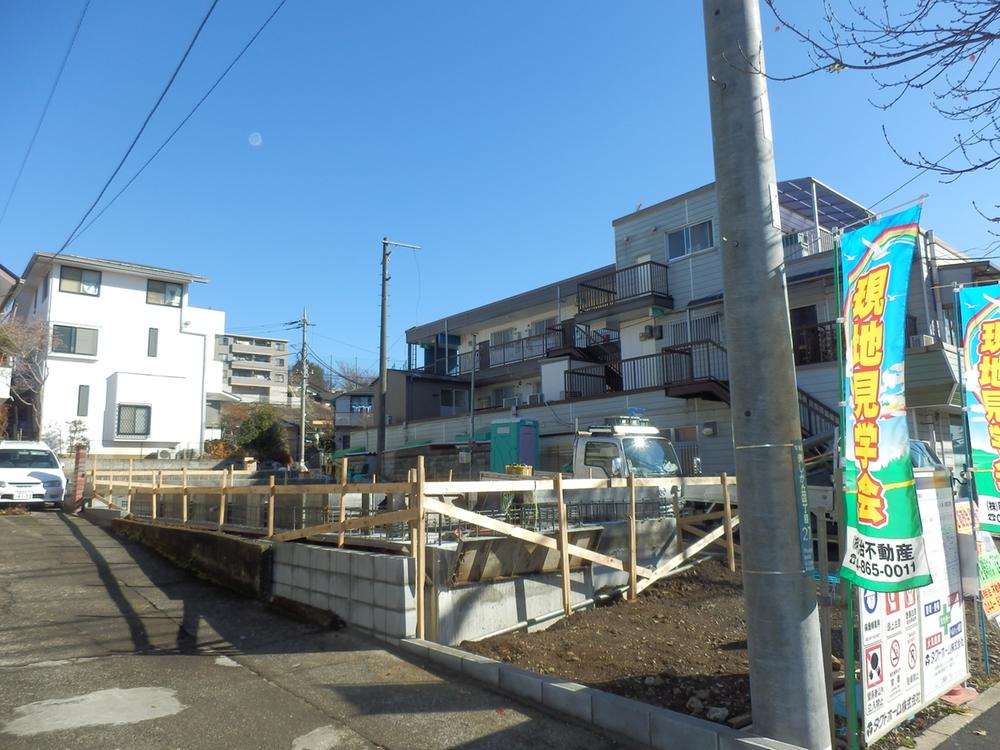 A feeling of freedom is local
解放感のある現地です
Same specifications photos (living)同仕様写真(リビング) 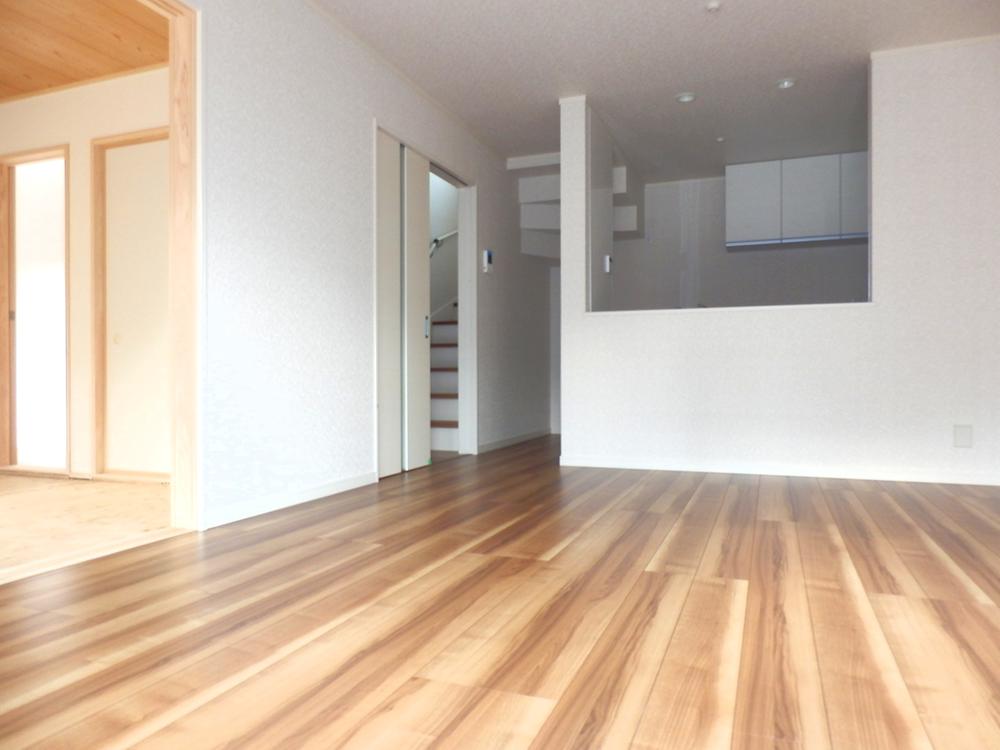 Interior style same specifications Flooring adoption of "natural quality"
インテリアスタイル同仕様 「ナチュラル質」の床材採用
Same specifications photo (bathroom)同仕様写真(浴室) 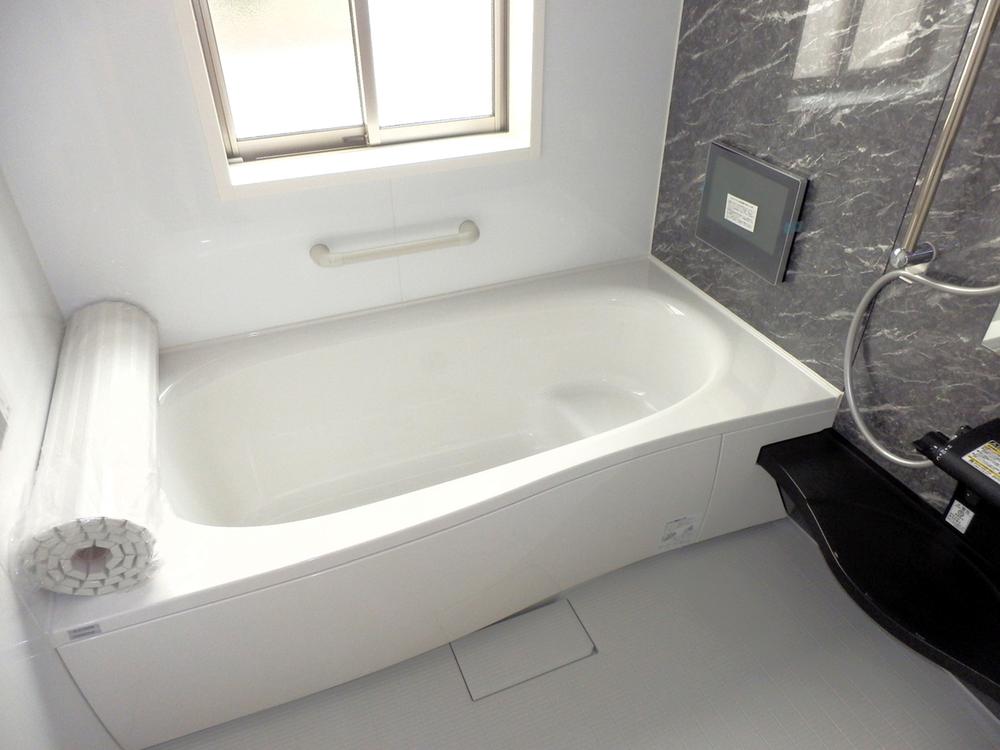 House Tech made of the same specification
ハウステック製同仕様
Wash basin, toilet洗面台・洗面所 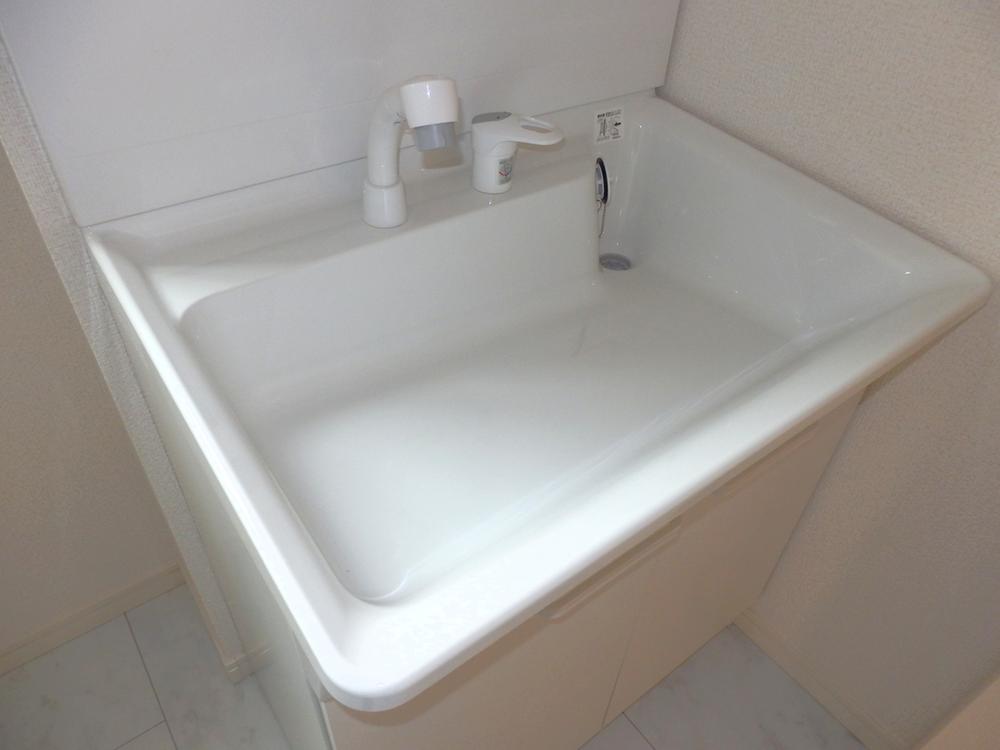 Same specifications
同仕様
Primary school小学校 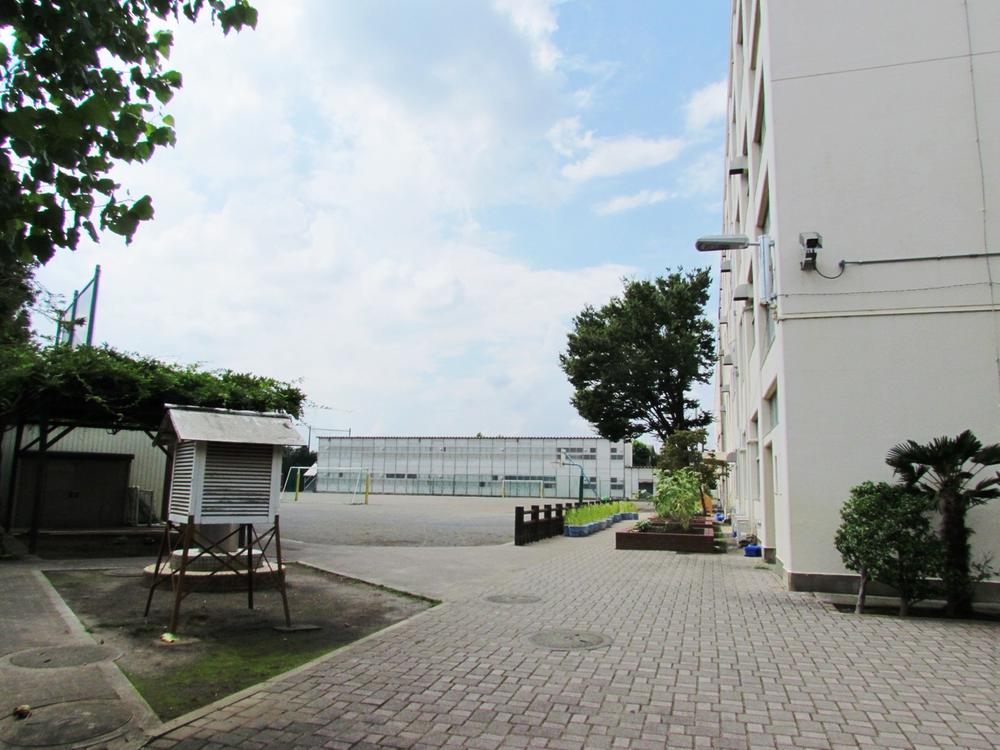 452m to Yokohama Municipal Motoishikawa Elementary School
横浜市立元石川小学校まで452m
Same specifications photos (Other introspection)同仕様写真(その他内観) 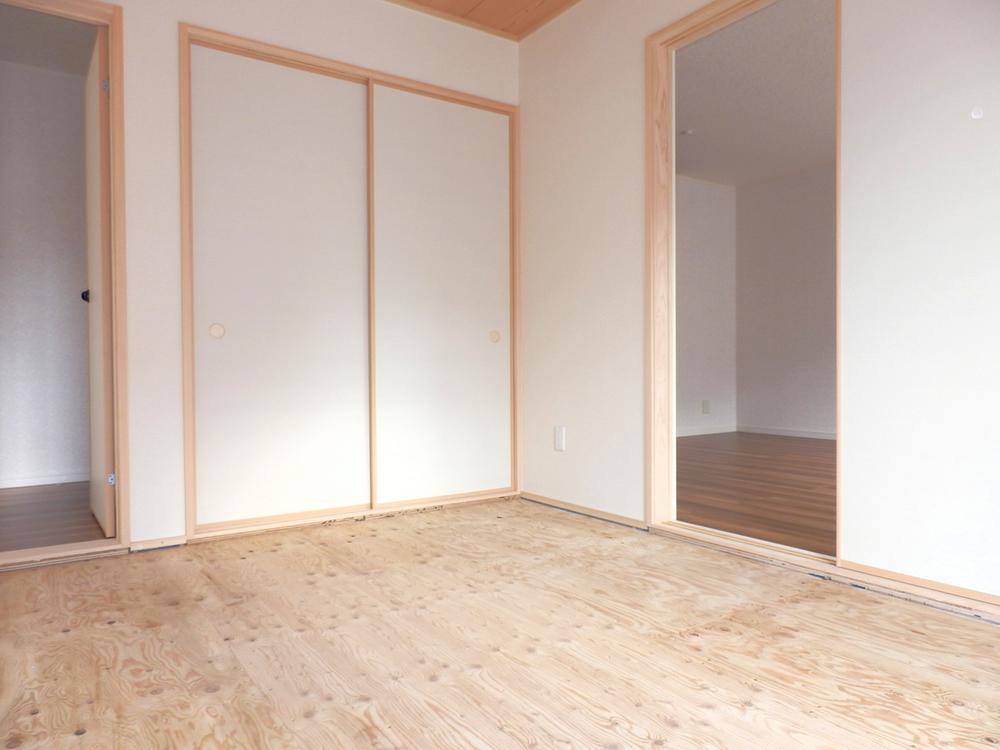 Same specifications State of the Japanese-style room
同仕様 和室の様子
Non-living roomリビング以外の居室 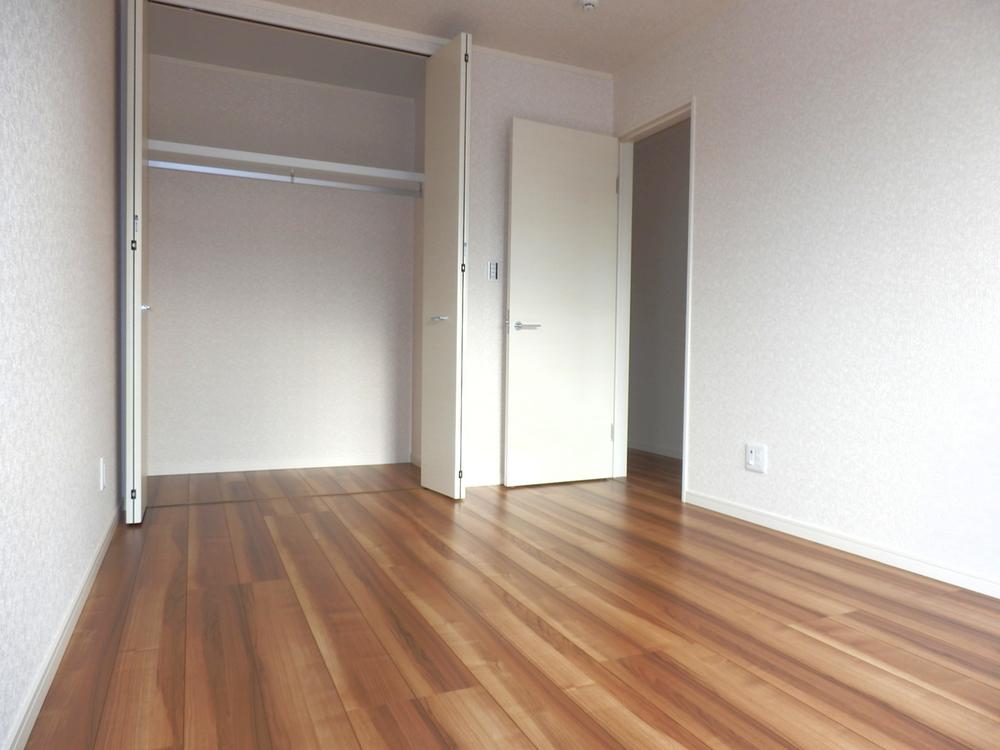 Interior style same specifications Flooring adoption of "natural quality"
インテリアスタイル同仕様 「ナチュラル質」の床材採用
Toiletトイレ 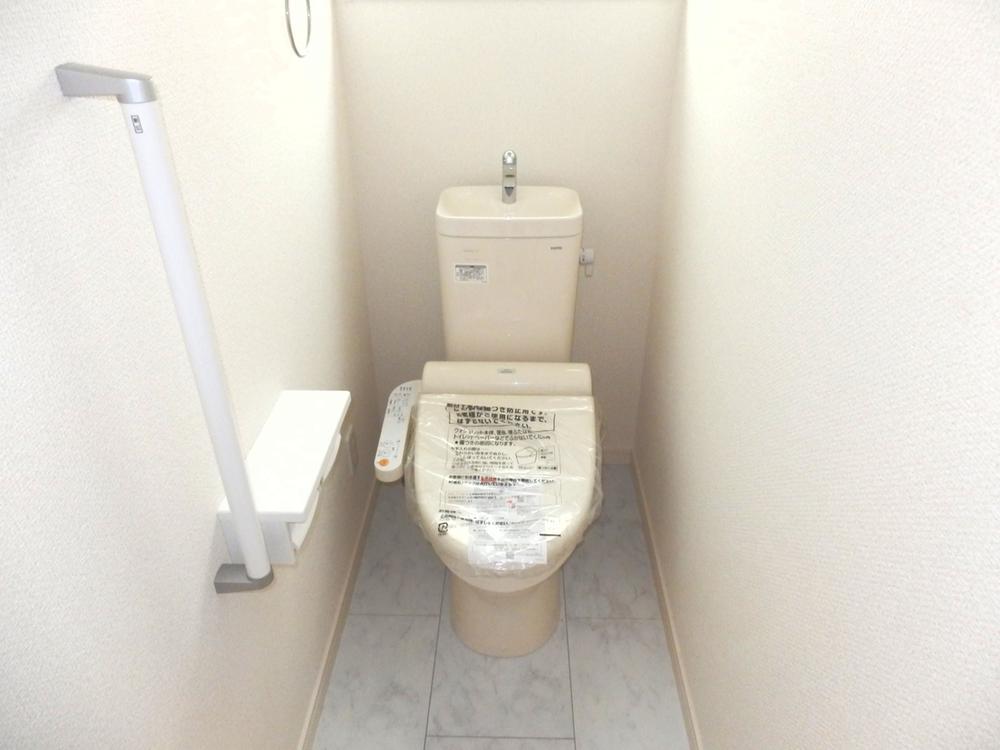 Same specifications
同仕様
Same specifications photos (Other introspection)同仕様写真(その他内観) 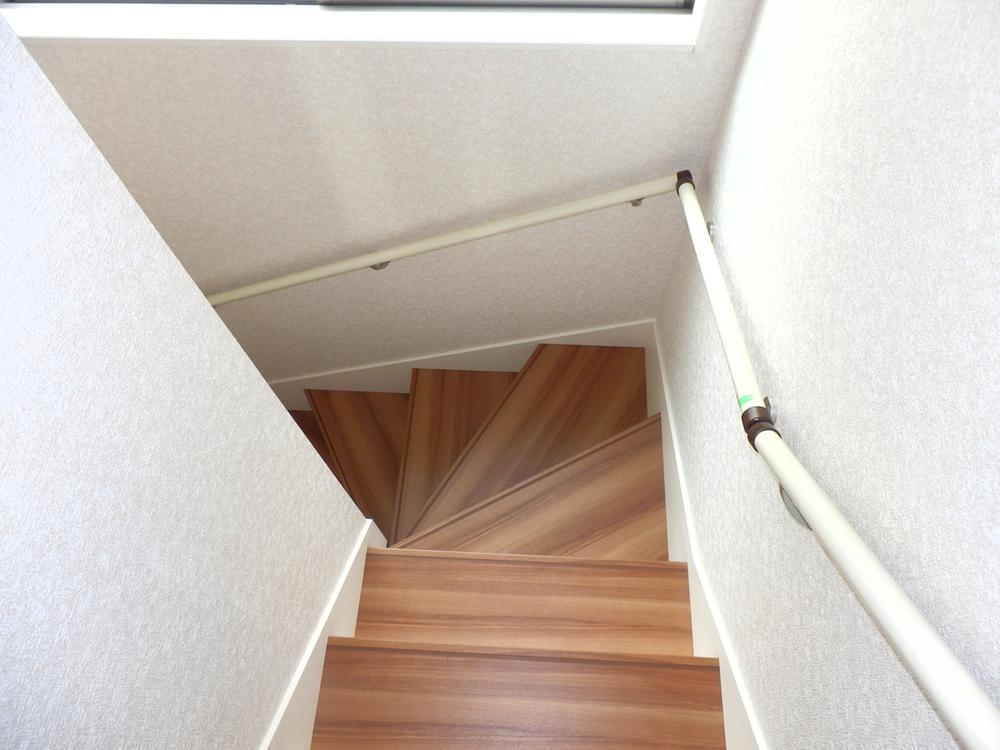 Interior style same specifications Flooring adoption of "natural quality"
インテリアスタイル同仕様 「ナチュラル質」の床材採用
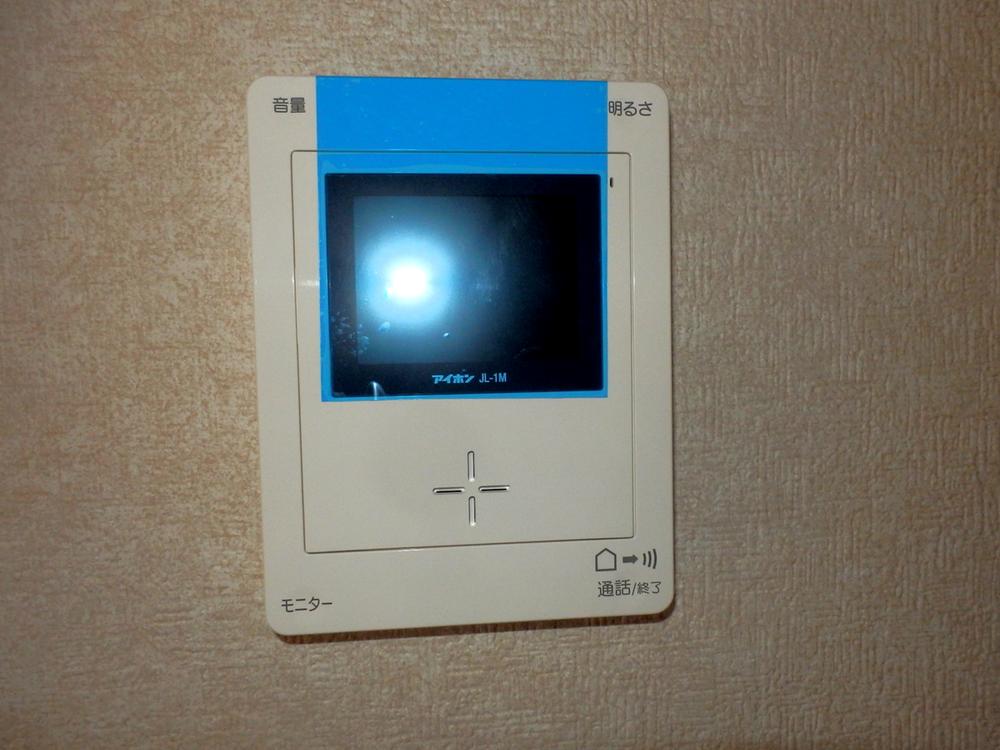 Security equipment
防犯設備
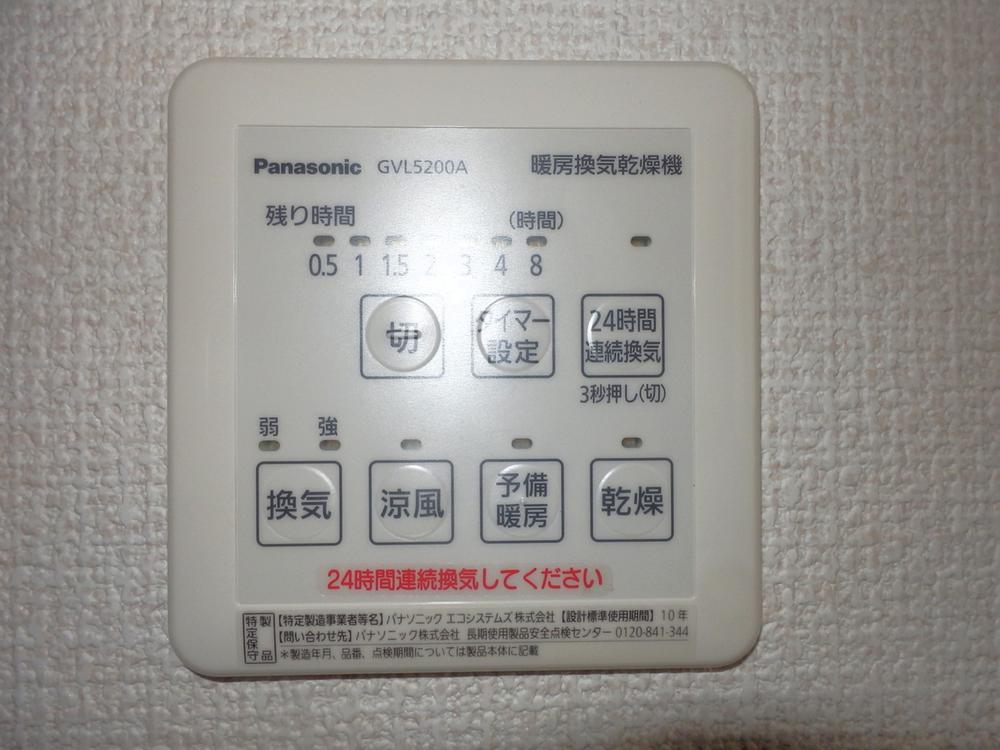 Cooling and heating ・ Air conditioning
冷暖房・空調設備
Same specifications photo (kitchen)同仕様写真(キッチン) 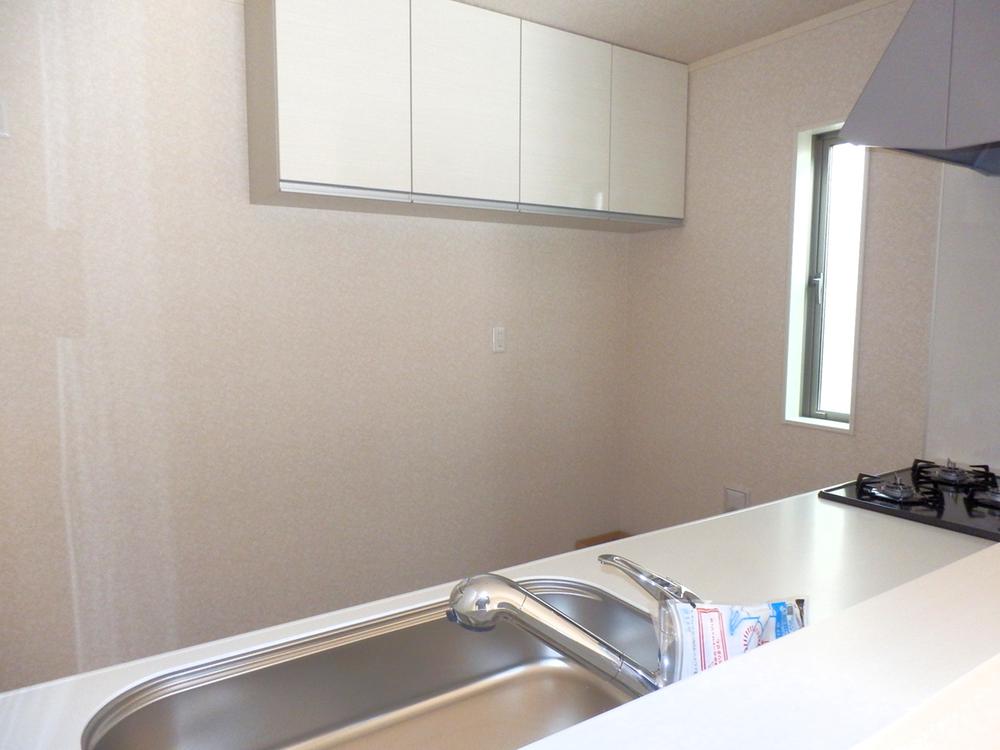 First plus made the same specification kitchen
ファーストプラス製同仕様キッチン
Balconyバルコニー 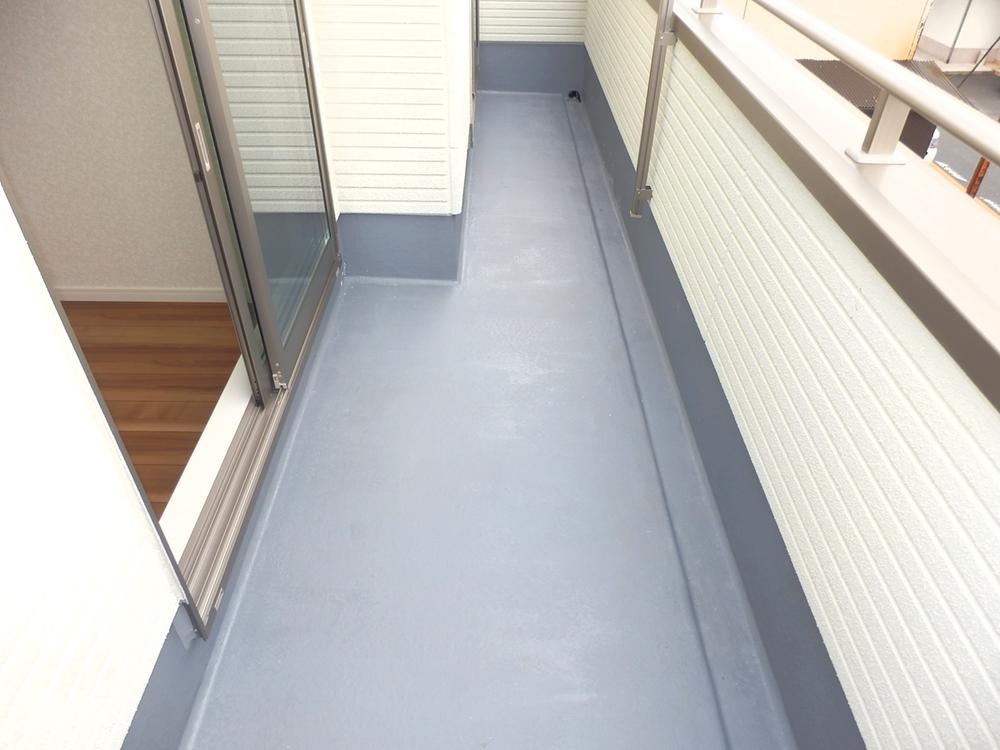 Same specifications
同仕様
Location
|






















