New Homes » Kanto » Kanagawa Prefecture » Aoba-ku, Yokohama City
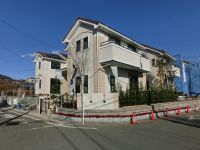 
| | Yokohama City, Kanagawa Prefecture, Aoba-ku, 神奈川県横浜市青葉区 |
| Denentoshi Tokyu "Azamino" walk 12 minutes 東急田園都市線「あざみ野」歩12分 |
| Solar power system, 2 along the line more accessible, System kitchen, Bathroom Dryer, All room storage, A quiet residential area, LDK15 tatami mats or moreese-style room, Washbasin with shower, Face-to-face kitchen, Barrier-free, To 太陽光発電システム、2沿線以上利用可、システムキッチン、浴室乾燥機、全居室収納、閑静な住宅地、LDK15畳以上、和室、シャワー付洗面台、対面式キッチン、バリアフリー、ト |
| Solar power system, 2 along the line more accessible, System kitchen, Bathroom Dryer, All room storage, A quiet residential area, LDK15 tatami mats or moreese-style room, Washbasin with shower, Face-to-face kitchen, Barrier-free, Toilet 2 places, Bathroom 1 tsubo or more, Double-glazing, Warm water washing toilet seat, loft, Underfloor Storage, The window in the bathroom, Dish washing dryer, City gas, Flat terrain, Attic storage, Floor heating 太陽光発電システム、2沿線以上利用可、システムキッチン、浴室乾燥機、全居室収納、閑静な住宅地、LDK15畳以上、和室、シャワー付洗面台、対面式キッチン、バリアフリー、トイレ2ヶ所、浴室1坪以上、複層ガラス、温水洗浄便座、ロフト、床下収納、浴室に窓、食器洗乾燥機、都市ガス、平坦地、屋根裏収納、床暖房 |
Features pickup 特徴ピックアップ | | Solar power system / 2 along the line more accessible / System kitchen / Bathroom Dryer / All room storage / A quiet residential area / LDK15 tatami mats or more / Japanese-style room / Washbasin with shower / Face-to-face kitchen / Barrier-free / Toilet 2 places / Bathroom 1 tsubo or more / Double-glazing / Warm water washing toilet seat / loft / Underfloor Storage / The window in the bathroom / Dish washing dryer / City gas / Flat terrain / Attic storage / Floor heating 太陽光発電システム /2沿線以上利用可 /システムキッチン /浴室乾燥機 /全居室収納 /閑静な住宅地 /LDK15畳以上 /和室 /シャワー付洗面台 /対面式キッチン /バリアフリー /トイレ2ヶ所 /浴室1坪以上 /複層ガラス /温水洗浄便座 /ロフト /床下収納 /浴室に窓 /食器洗乾燥機 /都市ガス /平坦地 /屋根裏収納 /床暖房 | Price 価格 | | 70,800,000 yen ~ 81,800,000 yen 7080万円 ~ 8180万円 | Floor plan 間取り | | 4LDK 4LDK | Units sold 販売戸数 | | 8 units 8戸 | Total units 総戸数 | | 8 units 8戸 | Land area 土地面積 | | 127.89 sq m ~ 143.89 sq m (measured) 127.89m2 ~ 143.89m2(実測) | Building area 建物面積 | | 100.06 sq m ~ 108.63 sq m (measured) 100.06m2 ~ 108.63m2(実測) | Driveway burden-road 私道負担・道路 | | Road width: 6.5m ~ 12m 道路幅:6.5m ~ 12m | Completion date 完成時期(築年月) | | January 2014 late schedule 2014年1月下旬予定 | Address 住所 | | Yokohama City, Kanagawa Prefecture, Aoba-ku, Azaminominami 4-26 神奈川県横浜市青葉区あざみ野南4-26 | Traffic 交通 | | Denentoshi Tokyu "Azamino" walk 12 minutes
Denentoshi Tokyu "Eda" walk 13 minutes
Blue Line "Azamino" walk 13 minutes 東急田園都市線「あざみ野」歩12分
東急田園都市線「江田」歩13分
ブルーライン「あざみ野」歩13分
| Related links 関連リンク | | [Related Sites of this company] 【この会社の関連サイト】 | Person in charge 担当者より | | Rep Akiratani Yuta Age: 30 Daigyokai experience: a four-year Machida born. Customers will be happy to guide you everywhere Elijah even a little anxious. When in about 40 1 day more, There is also that had you your tour. Please let me help you to go convince looking ideal of My Home. 担当者昌谷 祐太年齢:30代業界経験:4年町田出身です。お客様が少しでも気になるエリヤはどこでもご案内させて頂きます。多い時で1日40件ぐらい、ご見学して頂いた事もあります。理想のマイホーム探しを納得いくまでお手伝いさせて下さい。 | Contact お問い合せ先 | | TEL: 0800-603-0765 [Toll free] mobile phone ・ Also available from PHS
Caller ID is not notified
Please contact the "saw SUUMO (Sumo)"
If it does not lead, If the real estate company TEL:0800-603-0765【通話料無料】携帯電話・PHSからもご利用いただけます
発信者番号は通知されません
「SUUMO(スーモ)を見た」と問い合わせください
つながらない方、不動産会社の方は
| Building coverage, floor area ratio 建ぺい率・容積率 | | Kenpei rate: 40%, Volume ratio: 80% 建ペい率:40%、容積率:80% | Time residents 入居時期 | | February 2014 early schedule 2014年2月上旬予定 | Land of the right form 土地の権利形態 | | Ownership 所有権 | Use district 用途地域 | | One low-rise 1種低層 | Other limitations その他制限事項 | | Residential land development construction regulation area, Height district, Height ceiling Yes, Site area minimum Yes, Shade limit Yes, Setback Yes 宅地造成工事規制区域、高度地区、高さ最高限度有、敷地面積最低限度有、日影制限有、壁面後退有 | Overview and notices その他概要・特記事項 | | Contact: Akiratani Yuta, Building confirmation number: 102320 担当者:昌谷 祐太、建築確認番号:102320 | Company profile 会社概要 | | <Mediation> Minister of Land, Infrastructure and Transport (7) No. 003744 (Corporation) Tokyo Metropolitan Government Building Lots and Buildings Transaction Business Association (Corporation) metropolitan area real estate Fair Trade Council member Asahi Land and Building Co., Ltd. Machida headquarters Sales Lesson 5 Yubinbango194-0013 Machida, Tokyo Haramachida 6-3-20 TK Machida building first floor <仲介>国土交通大臣(7)第003744号(公社)東京都宅地建物取引業協会会員 (公社)首都圏不動産公正取引協議会加盟朝日土地建物(株)町田本社営業5課〒194-0013 東京都町田市原町田6-3-20 TK町田ビル1階 |
Local appearance photo現地外観写真 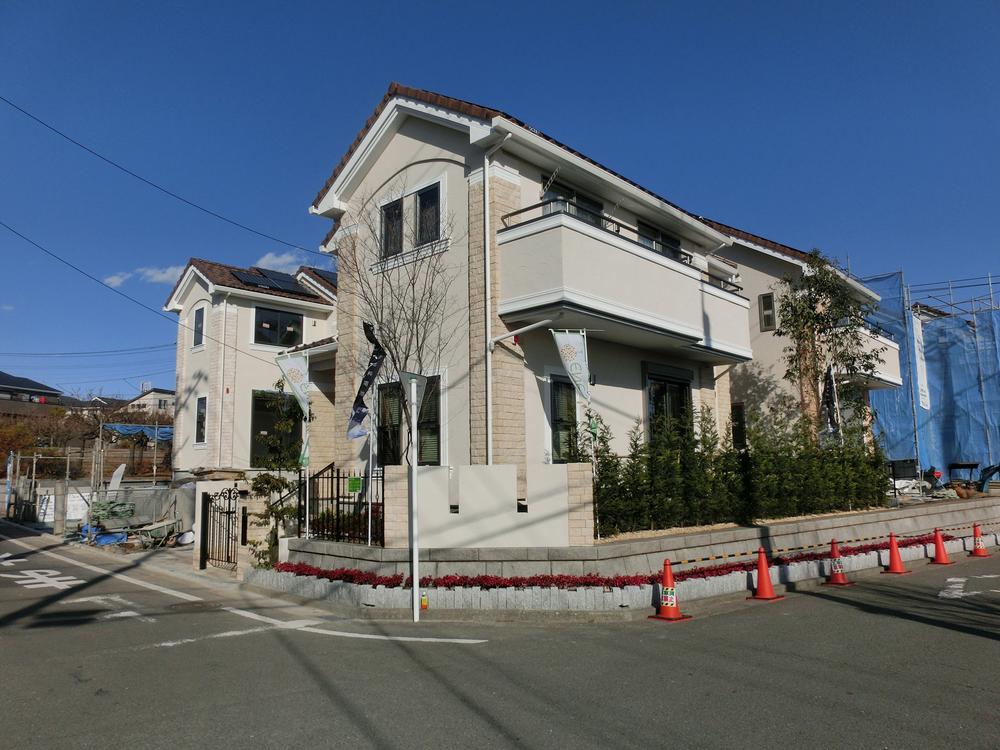 It is newly built condominiums of all 8 compartment.
全8区画の新築分譲住宅です。
Local photos, including front road前面道路含む現地写真 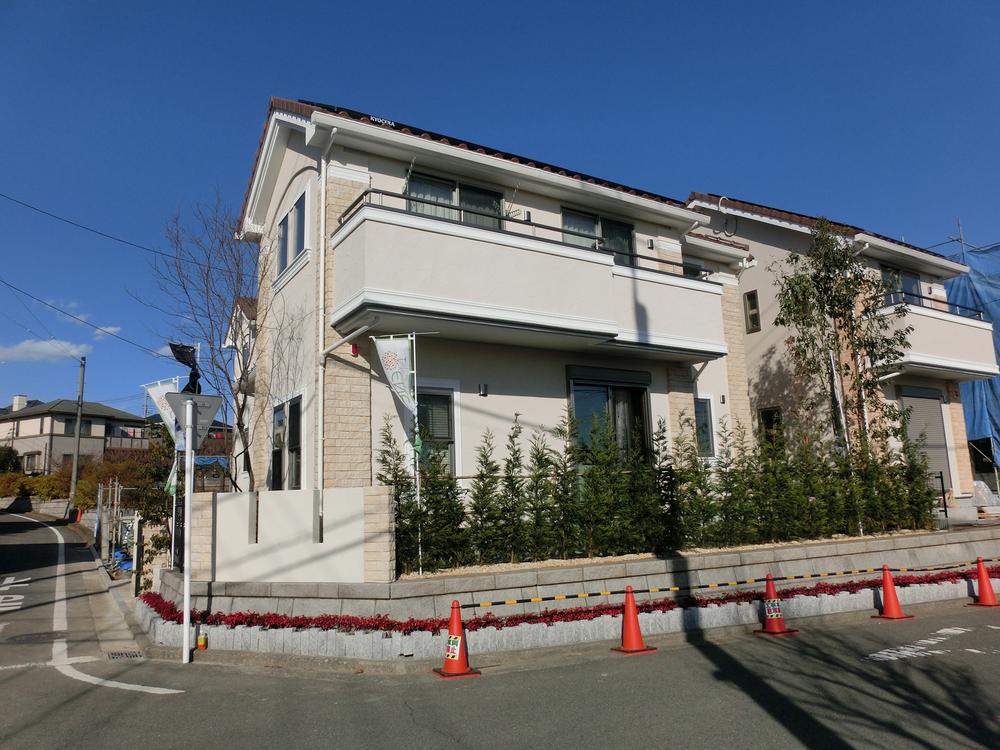 Please refer to the bright local.
明るい現地をご覧ください。
Livingリビング 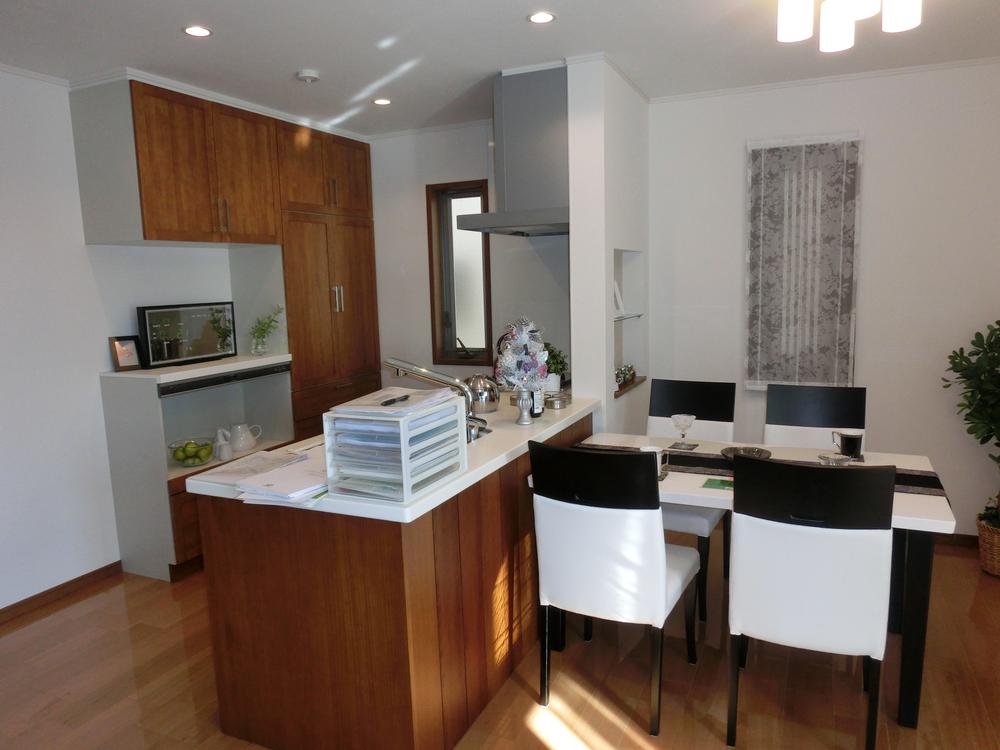 Also impetus conversation of your family in a bright living room.
明るいリビングでご家族の会話も弾みます。
Floor plan間取り図 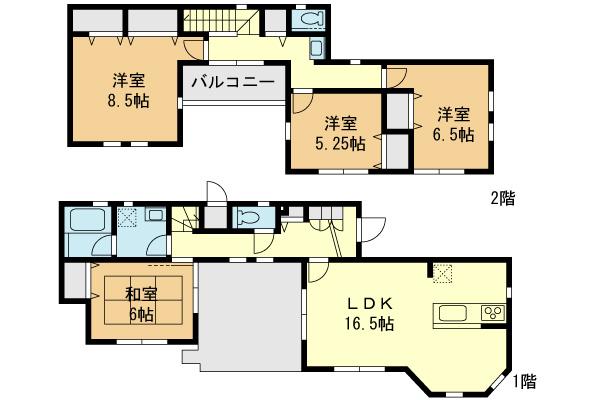 (1 Building), Price 77,800,000 yen, 4LDK, Land area 143.89 sq m , Building area 108.63 sq m
(1号棟)、価格7780万円、4LDK、土地面積143.89m2、建物面積108.63m2
Livingリビング 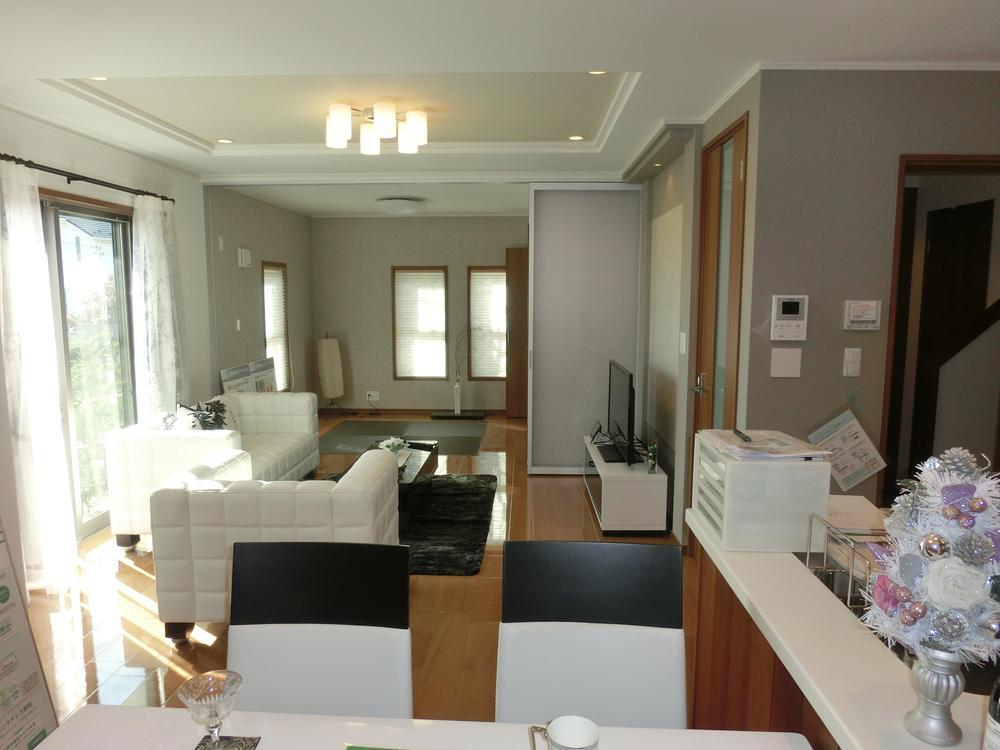 16.5 Pledge of is living. Please check all means in the field.
16.5帖のリビングです。是非とも現地でご確認ください。
Bathroom浴室 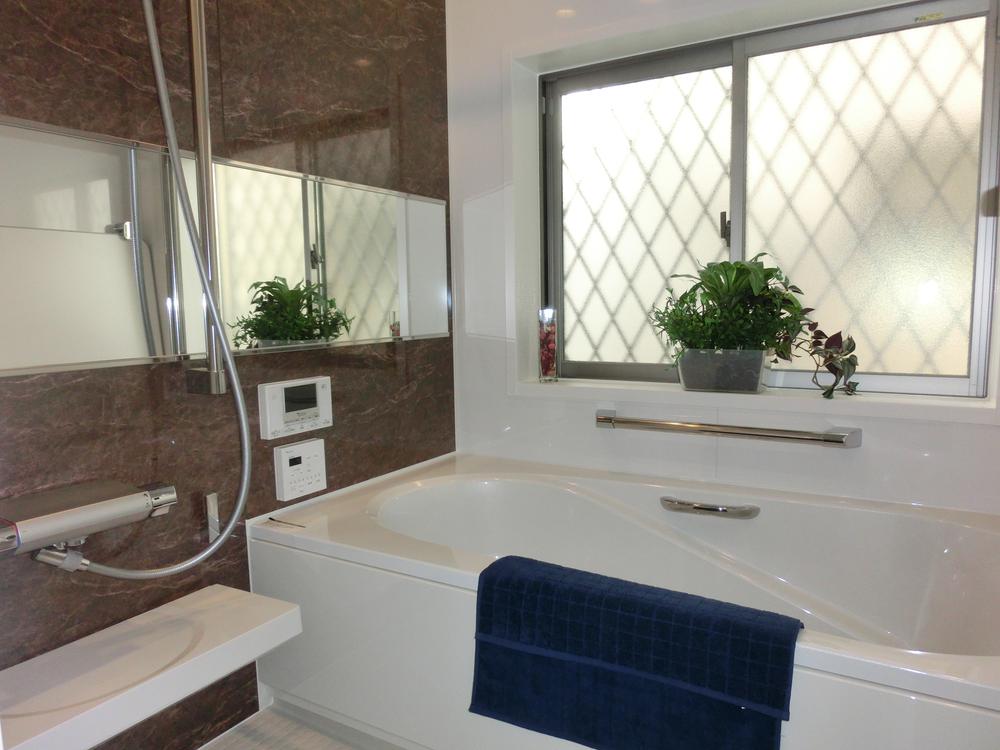 Please heal the fatigue of the day in the bathroom.
浴室で一日の疲れを癒してください。
Kitchenキッチン 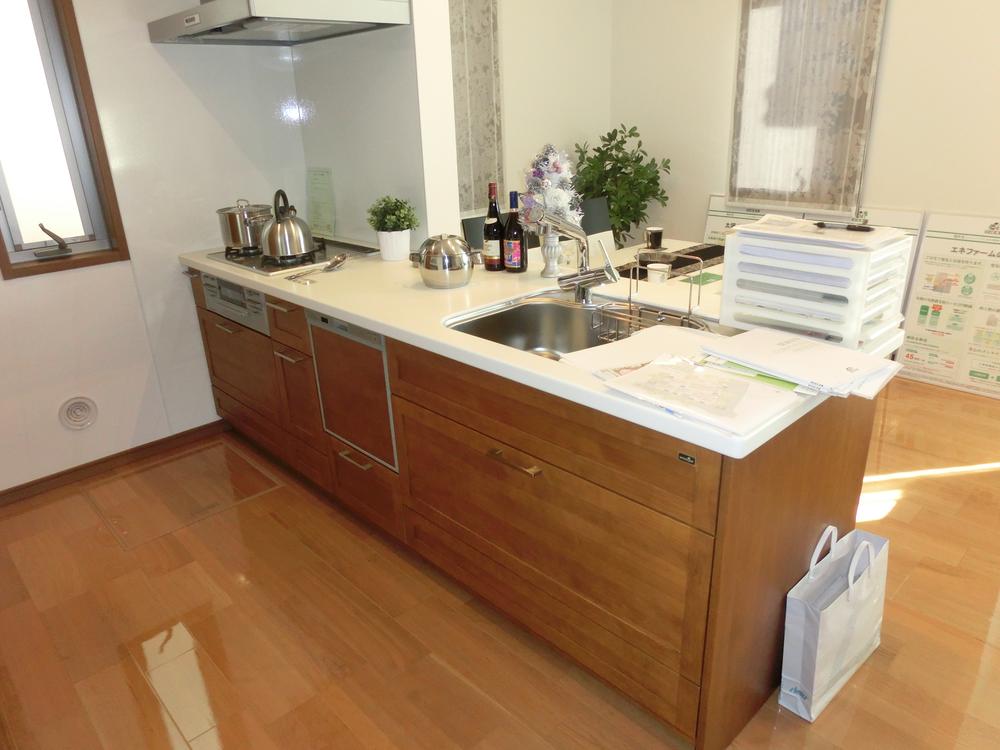 I'm glad face-to-face kitchen to wife.
奥様にうれしい対面キッチンです。
Non-living roomリビング以外の居室 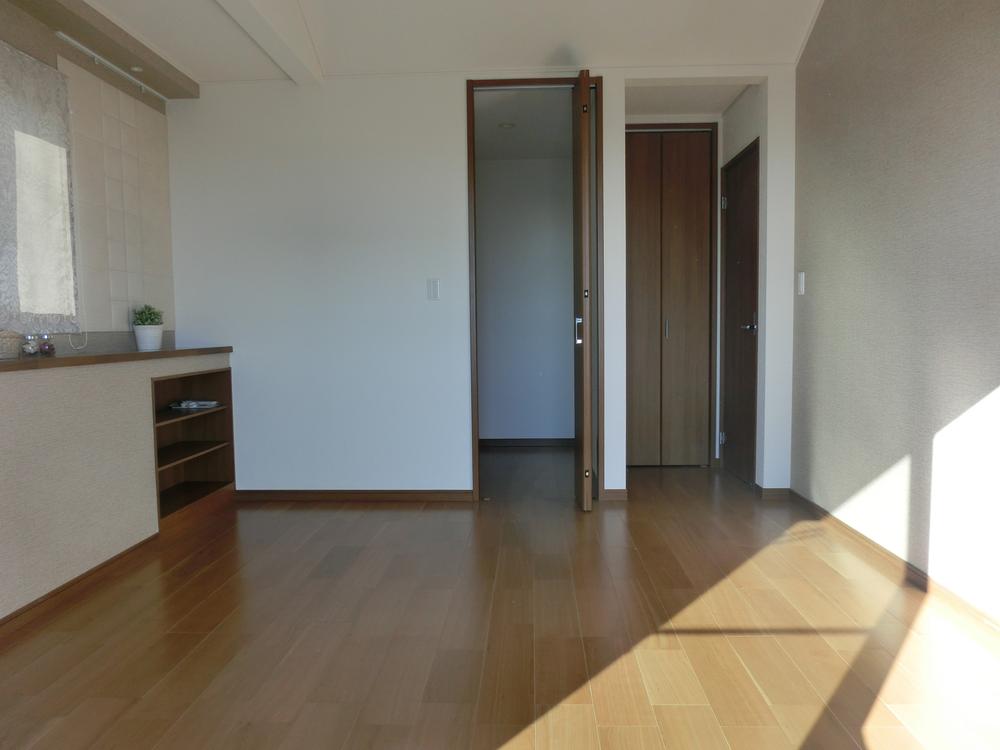 Bright room.
明るい居室です。
Wash basin, toilet洗面台・洗面所 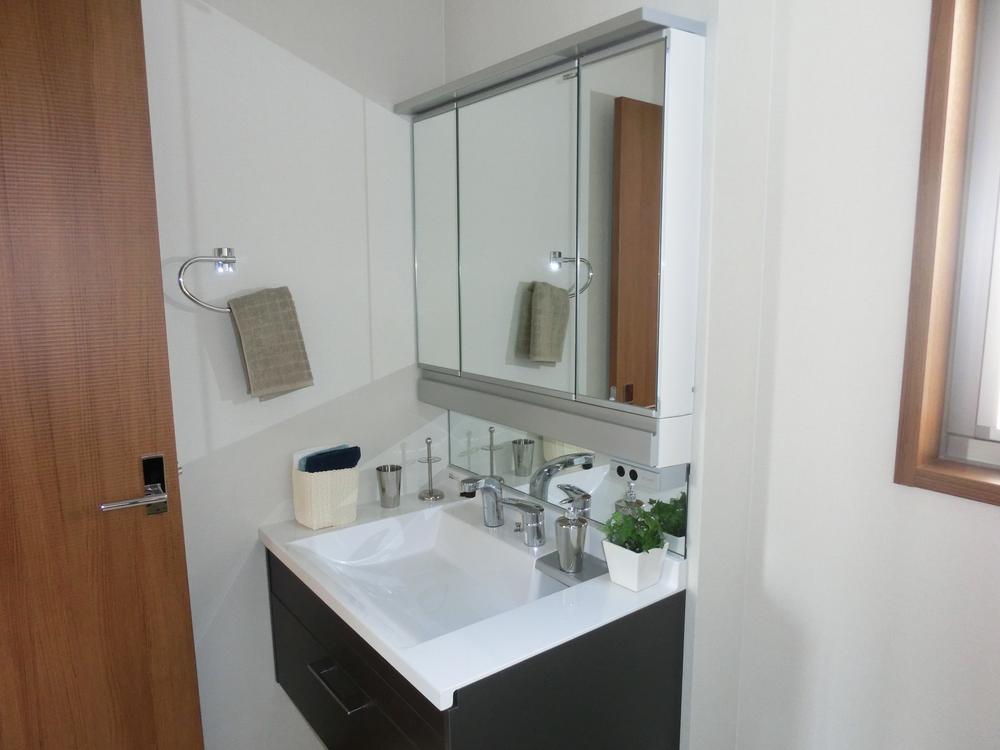 This basin.
洗面です。
Receipt収納 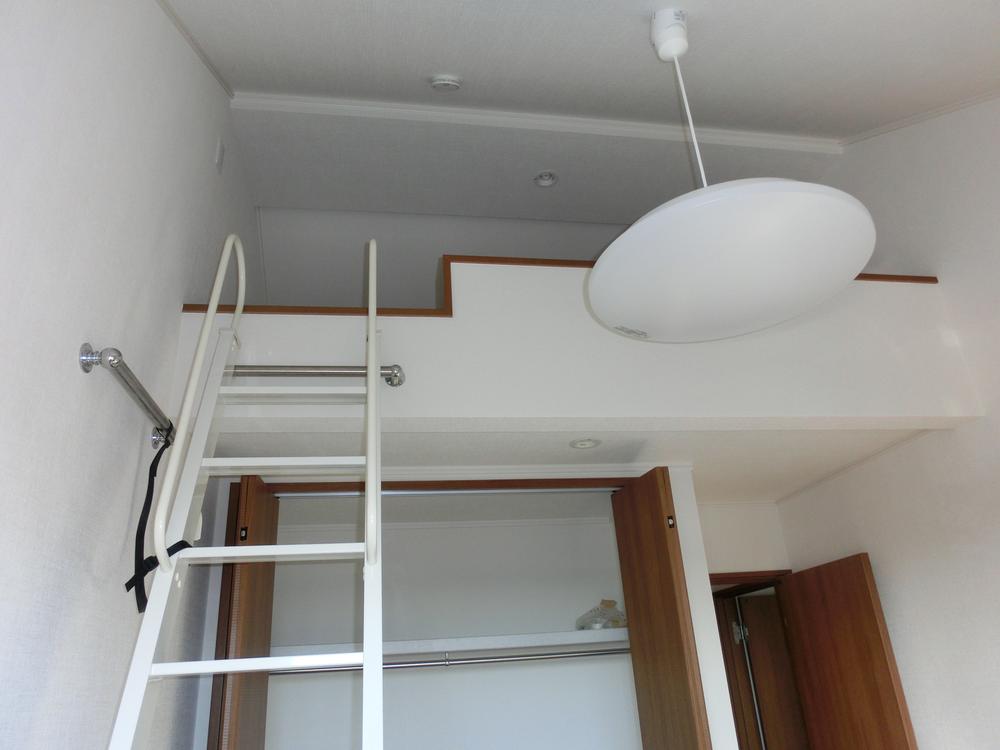 There is also a loft.
ロフトもあります。
Balconyバルコニー 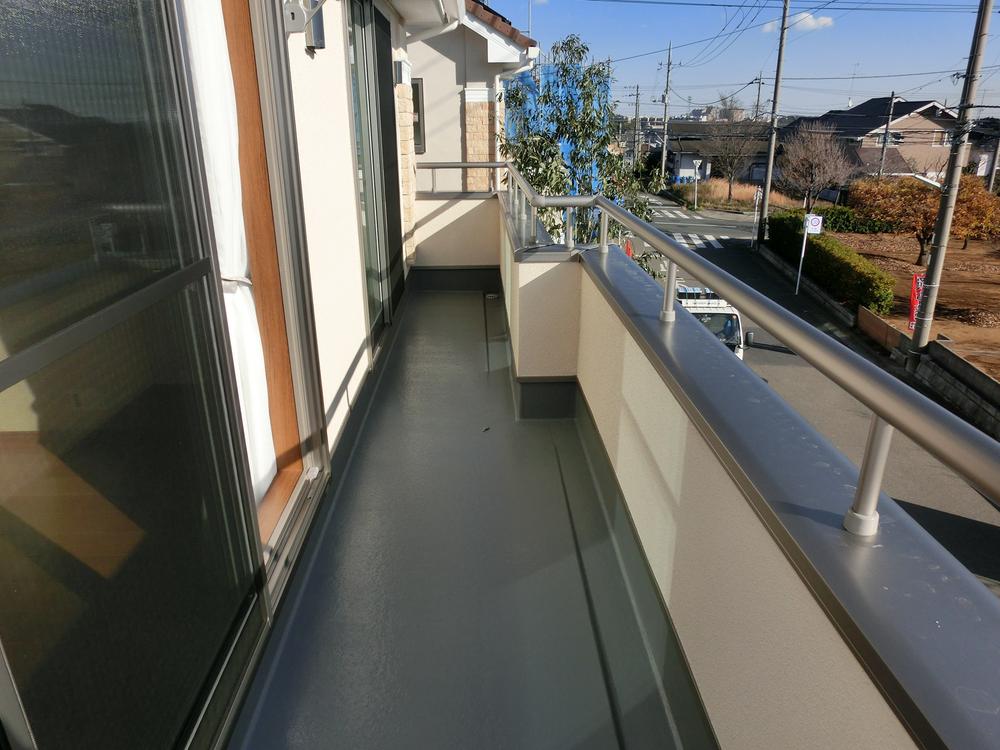 Bright balcony.
明るいバルコニーです。
Station駅 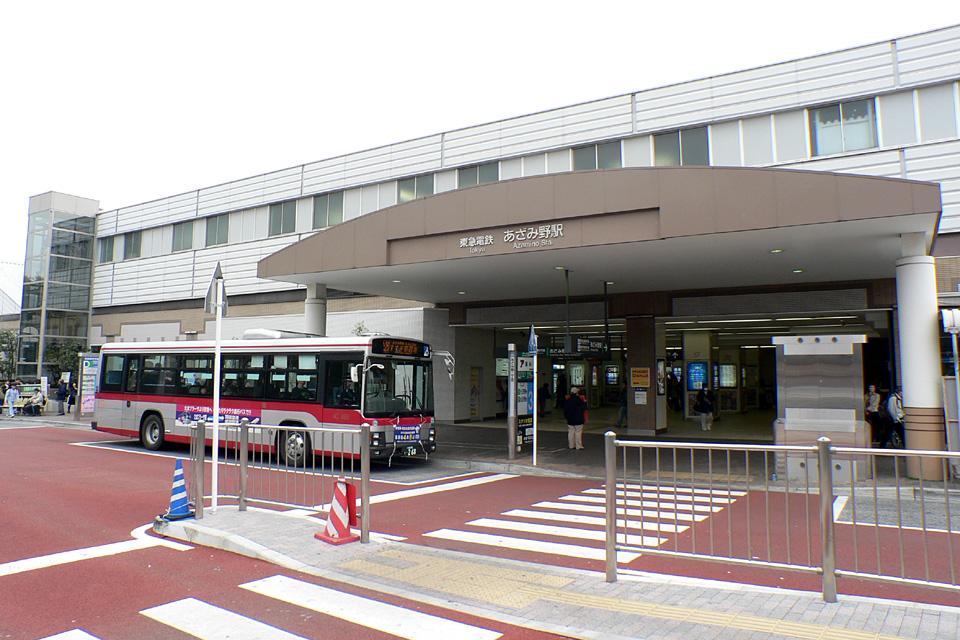 Azamino Station
あざみ野駅
Otherその他 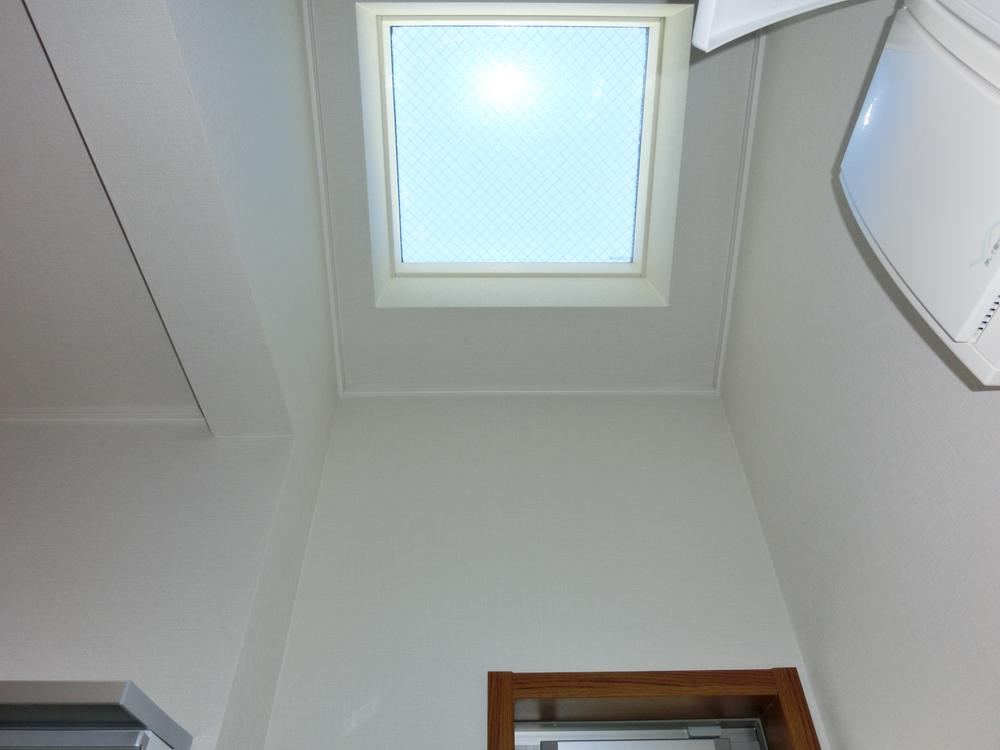 There is a skylight in the basin.
洗面に天窓があります。
Floor plan間取り図 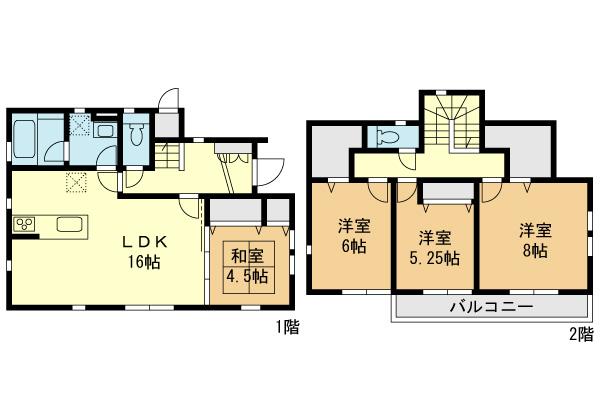 (Building 2), Price 76,800,000 yen, 4LDK, Land area 132.7 sq m , Building area 101.83 sq m
(2号棟)、価格7680万円、4LDK、土地面積132.7m2、建物面積101.83m2
Livingリビング 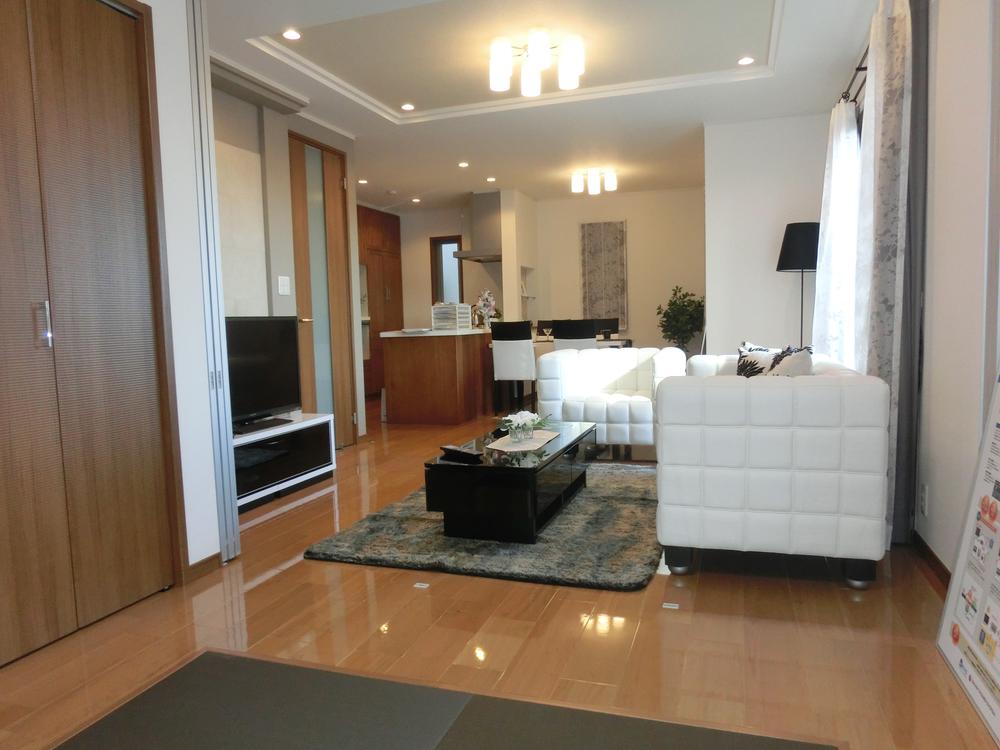 Bright living.
明るいリビングです。
Kitchenキッチン 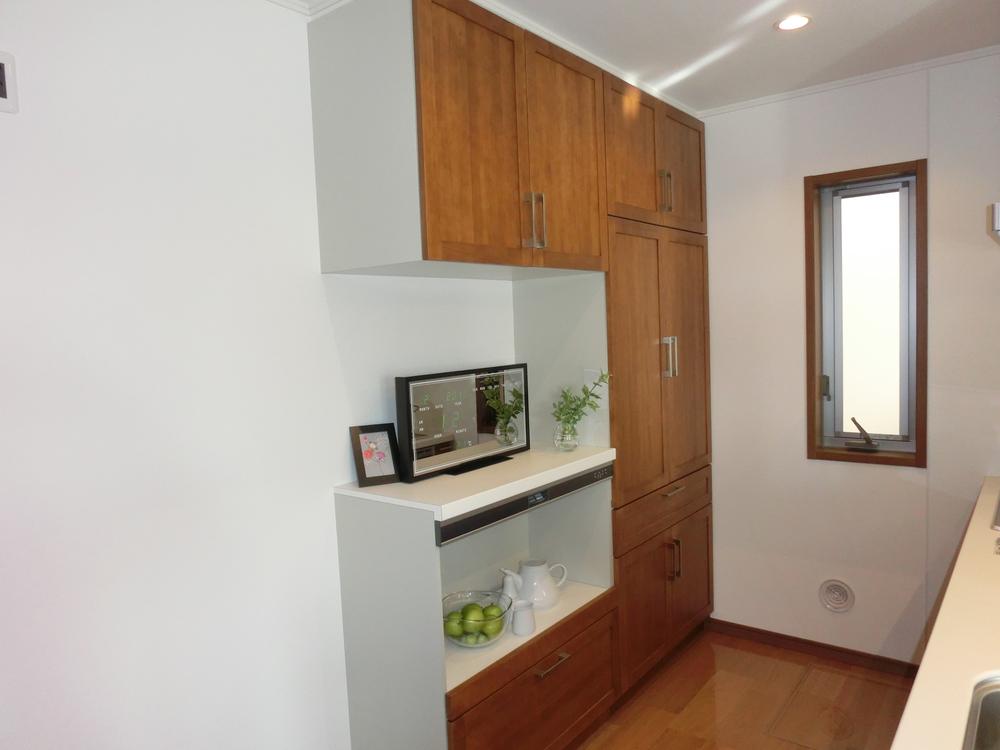 There is also a wealth of kitchen storage.
キッチン収納も豊富にあります。
Non-living roomリビング以外の居室 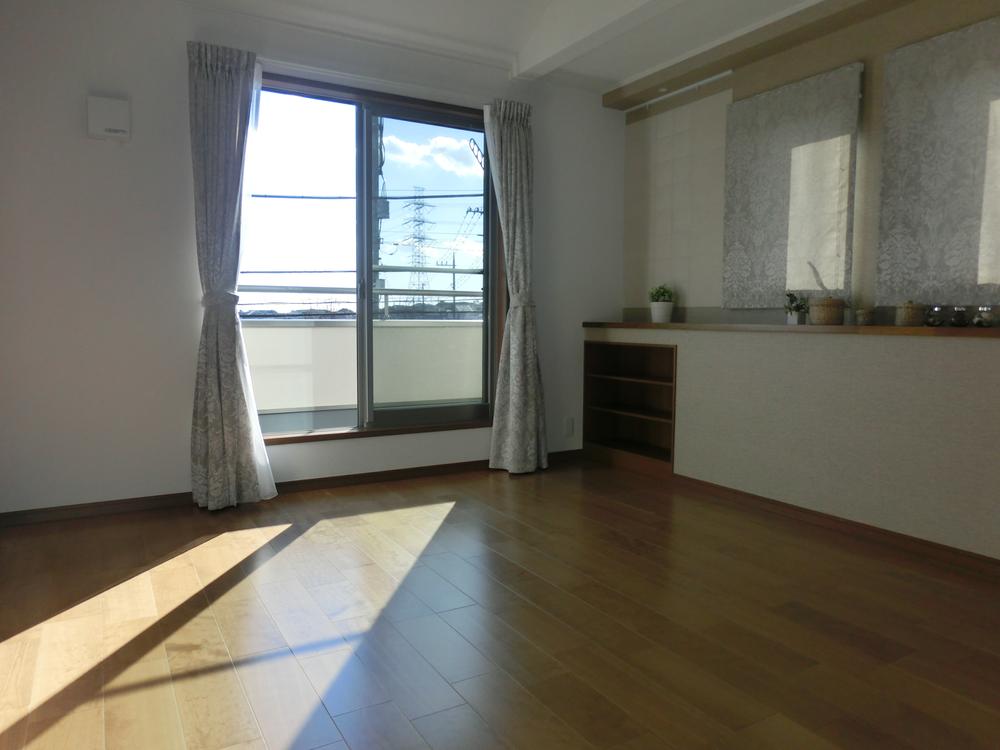 Bright room.
明るい居室です。
Station駅 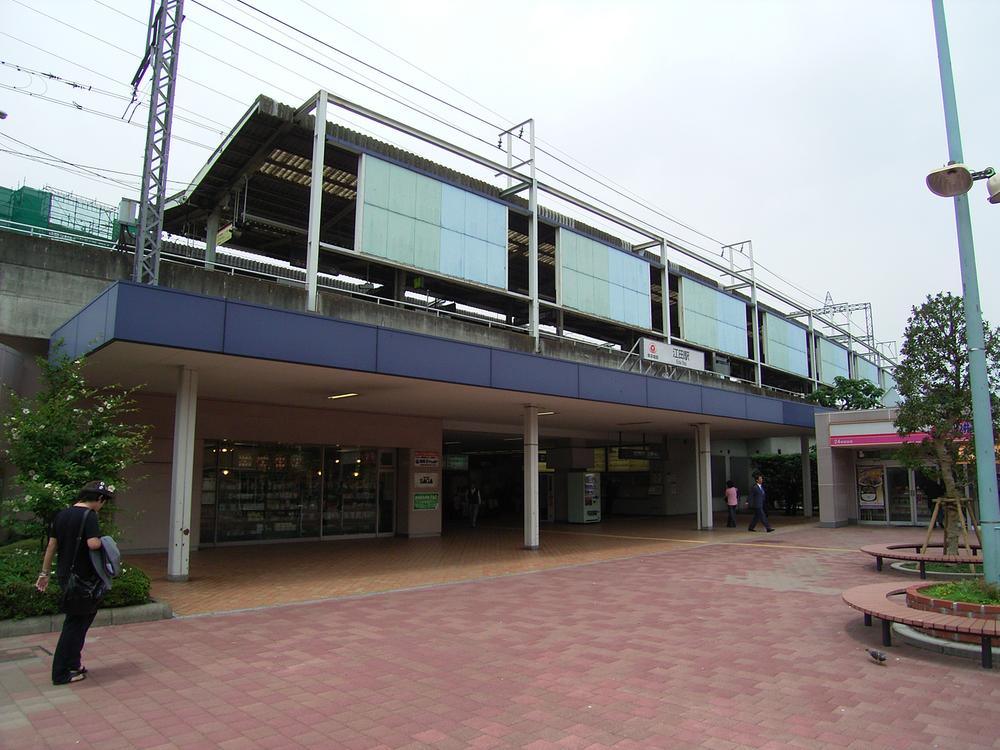 Eda Station
江田駅
Floor plan間取り図 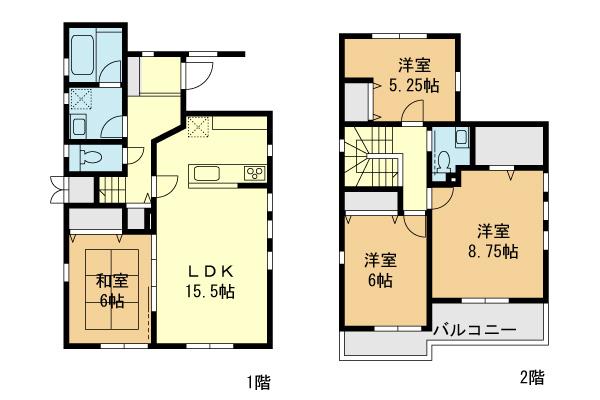 (3 Building), Price 80,800,000 yen, 4LDK, Land area 127.89 sq m , Building area 101.85 sq m
(3号棟)、価格8080万円、4LDK、土地面積127.89m2、建物面積101.85m2
Non-living roomリビング以外の居室 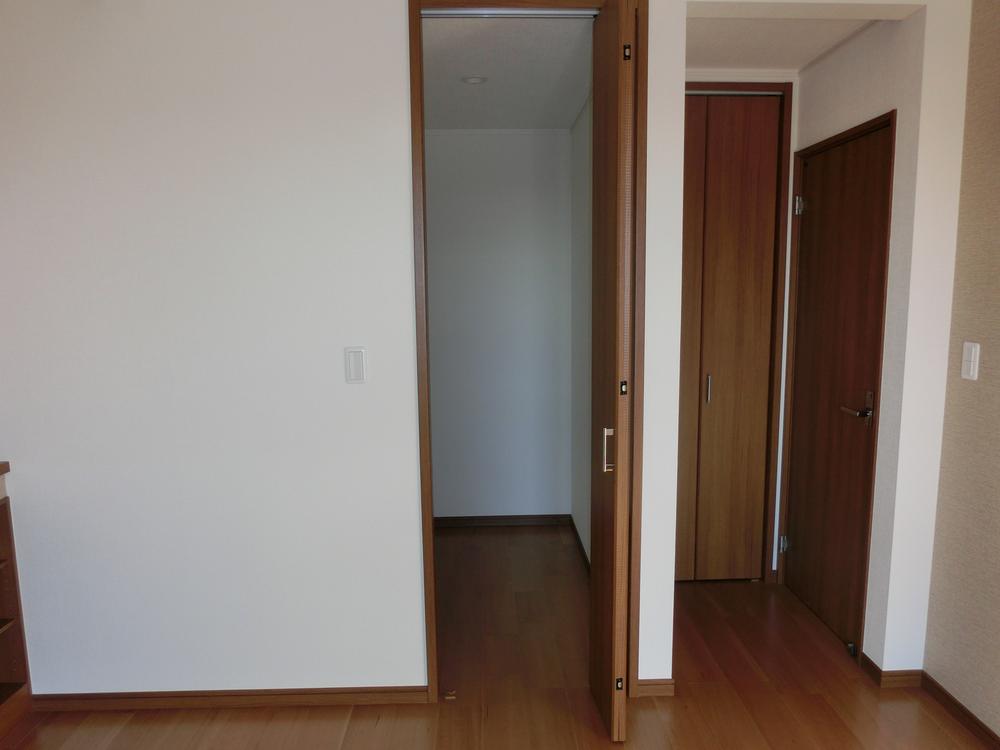 Storage is abundant room.
収納豊富な居室です。
Floor plan間取り図 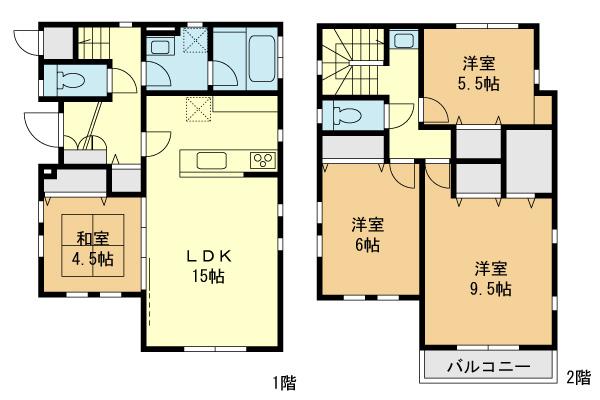 (4 Building), Price 78,800,000 yen, 4LDK, Land area 129.14 sq m , Building area 101.02 sq m
(4号棟)、価格7880万円、4LDK、土地面積129.14m2、建物面積101.02m2
Location
|






















