New Homes » Kanto » Kanagawa Prefecture » Yokohama Asahi-ku
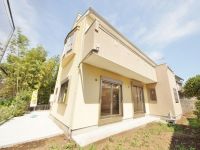 
| | Yokohama-shi, Kanagawa-ku, Asahi 神奈川県横浜市旭区 |
| Sagami Railway Main Line "Tsurugamine" walk 14 minutes 相鉄本線「鶴ヶ峰」歩14分 |
| Car space three Allowed. Sunlight is the home to enter with plenty in Zenshitsuminami orientation. There is 7.5 Pledge also the main bedroom is a floor plan of a large 4LDK. カースペース3台可。全室南向きで日差しがたっぷりと入る住宅です。主寝室も7.5帖あり大型の4LDKの間取りです。 |
Features pickup 特徴ピックアップ | | Parking three or more possible / Land 50 square meters or more / System kitchen / Yang per good / All room storage / LDK15 tatami mats or more / Japanese-style room / Face-to-face kitchen / Toilet 2 places / Bathroom 1 tsubo or more / 2-story / South balcony / Zenshitsuminami direction / Nantei / The window in the bathroom / Leafy residential area / City gas 駐車3台以上可 /土地50坪以上 /システムキッチン /陽当り良好 /全居室収納 /LDK15畳以上 /和室 /対面式キッチン /トイレ2ヶ所 /浴室1坪以上 /2階建 /南面バルコニー /全室南向き /南庭 /浴室に窓 /緑豊かな住宅地 /都市ガス | Price 価格 | | 39,800,000 yen 3980万円 | Floor plan 間取り | | 4LDK 4LDK | Units sold 販売戸数 | | 1 units 1戸 | Land area 土地面積 | | 223.28 sq m (67.54 tsubo) (measured) 223.28m2(67.54坪)(実測) | Building area 建物面積 | | 104.33 sq m (31.55 tsubo) (measured) 104.33m2(31.55坪)(実測) | Driveway burden-road 私道負担・道路 | | Share interests 218 sq m × (1 / 10), East 4.5m width 共有持分218m2×(1/10)、東4.5m幅 | Completion date 完成時期(築年月) | | June 2013 2013年6月 | Address 住所 | | Yokohama-shi, Kanagawa-ku, Asahi Kawajima 神奈川県横浜市旭区川島町 | Traffic 交通 | | Sagami Railway Main Line "Tsurugamine" walk 14 minutes 相鉄本線「鶴ヶ峰」歩14分
| Related links 関連リンク | | [Related Sites of this company] 【この会社の関連サイト】 | Person in charge 担当者より | | Rep Matsue Sachiko Age: 30 Daigyokai Experience: 7 years request please let us know. We try to fine-grained business. Questions, If you are concerned about it etc please feel free to contact us. 担当者松江 幸子年齢:30代業界経験:7年ご要望をお聞かせください。きめ細やかな営業を心がけています。ご不明な点、ご心配なことetcお気軽にご相談ください。 | Contact お問い合せ先 | | TEL: 0800-603-3010 [Toll free] mobile phone ・ Also available from PHS
Caller ID is not notified
Please contact the "saw SUUMO (Sumo)"
If it does not lead, If the real estate company TEL:0800-603-3010【通話料無料】携帯電話・PHSからもご利用いただけます
発信者番号は通知されません
「SUUMO(スーモ)を見た」と問い合わせください
つながらない方、不動産会社の方は
| Building coverage, floor area ratio 建ぺい率・容積率 | | Fifty percent ・ 80% 50%・80% | Time residents 入居時期 | | Consultation 相談 | Land of the right form 土地の権利形態 | | Ownership 所有権 | Structure and method of construction 構造・工法 | | Wooden 2-story 木造2階建 | Use district 用途地域 | | Urbanization control area 市街化調整区域 | Overview and notices その他概要・特記事項 | | Contact: Matsue Sachiko, Facilities: Public Water Supply, This sewage, City gas, Building Permits reason: control area per building permit requirements, Building confirmation number: No. 12KAK Ken確 05177, Parking: car space 担当者:松江 幸子、設備:公営水道、本下水、都市ガス、建築許可理由:調整区域につき建築許可要、建築確認番号:第12KAK建確05177号、駐車場:カースペース | Company profile 会社概要 | | <Mediation> Governor of Kanagawa Prefecture (3) No. 023717 Century 21 (Ltd.) ground dwelling sales business 2 Division Yubinbango244-0801 Kanagawa Prefecture, Totsuka-ku, Yokohama-shi Shinano-machi 542-6 <仲介>神奈川県知事(3)第023717号センチュリー21(株)アース住販営業2課〒244-0801 神奈川県横浜市戸塚区品濃町542-6 |
Local appearance photo現地外観写真 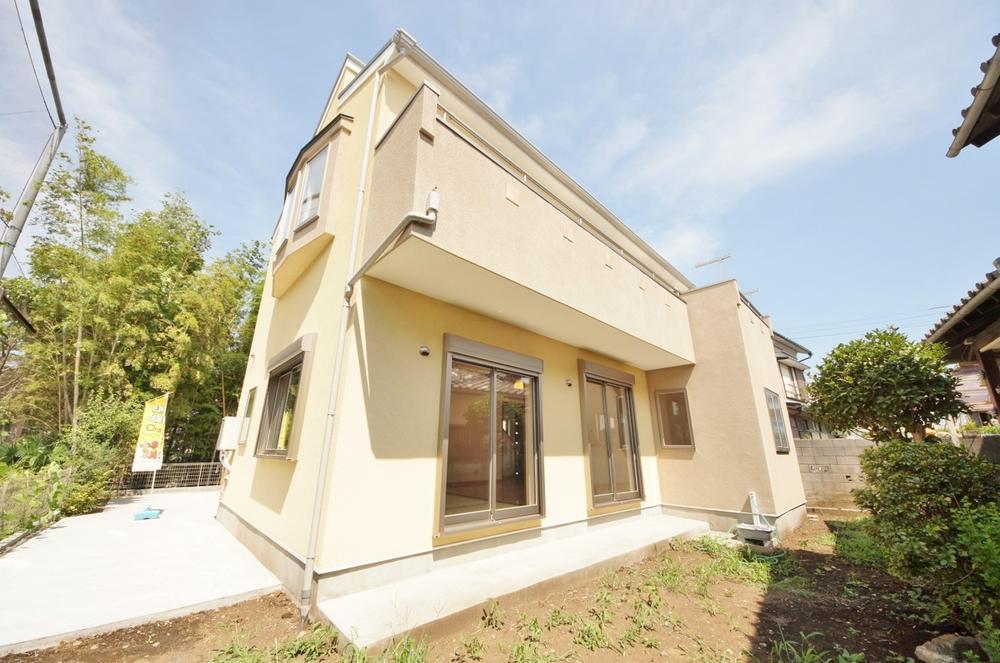 Local (September 2013) Taking, Is the new homes of the garden to play a child is on the south side.
現地(2013年9月)撮、南側には子供が遊べる庭付きの新築住宅です。
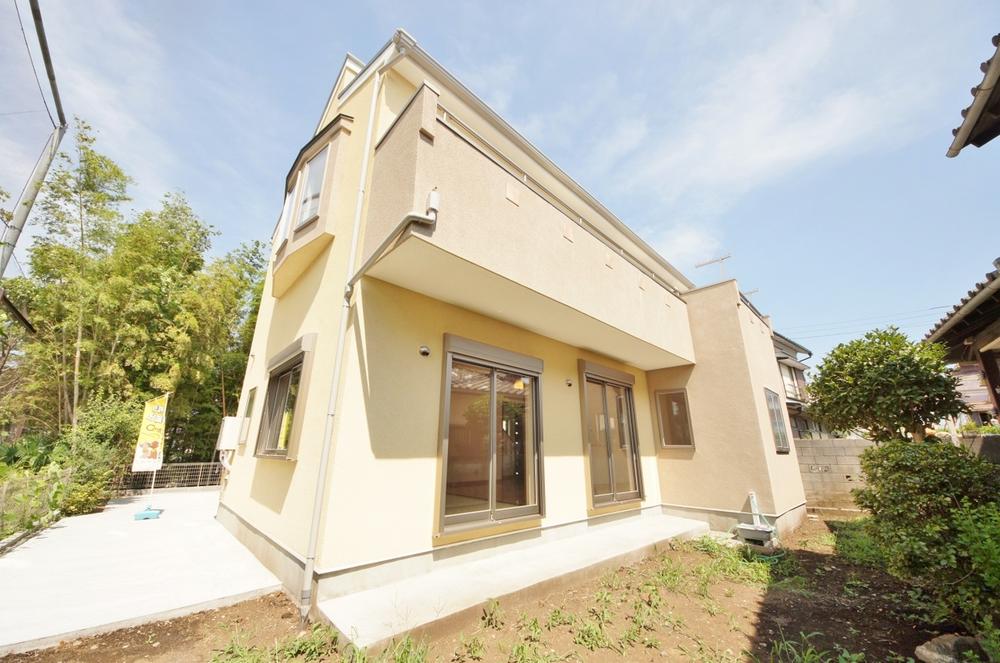 Local (September 2013) Shooting, Is a newly built house, which is also the garden to play a child is on the south side.
現地(2013年9月)撮影、南側には子供が遊べる庭もある新築住宅です。
Kitchenキッチン 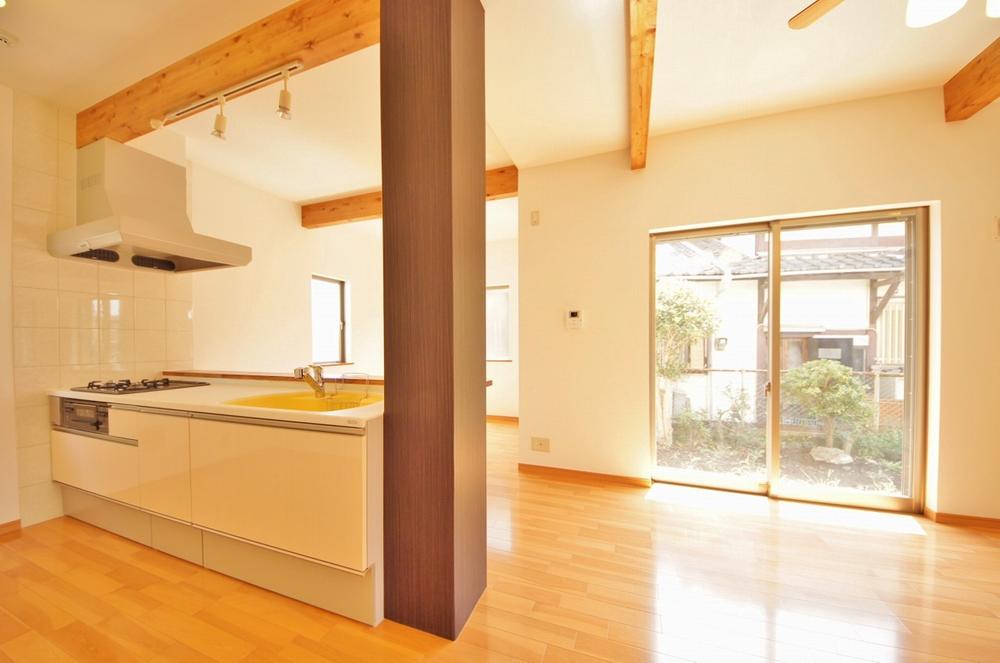 Indoor (September 2013) Shooting, Lighting is also a stylish kitchen space.
室内(2013年9月)撮影、照明もおしゃれなキッチンスペースです。
Livingリビング 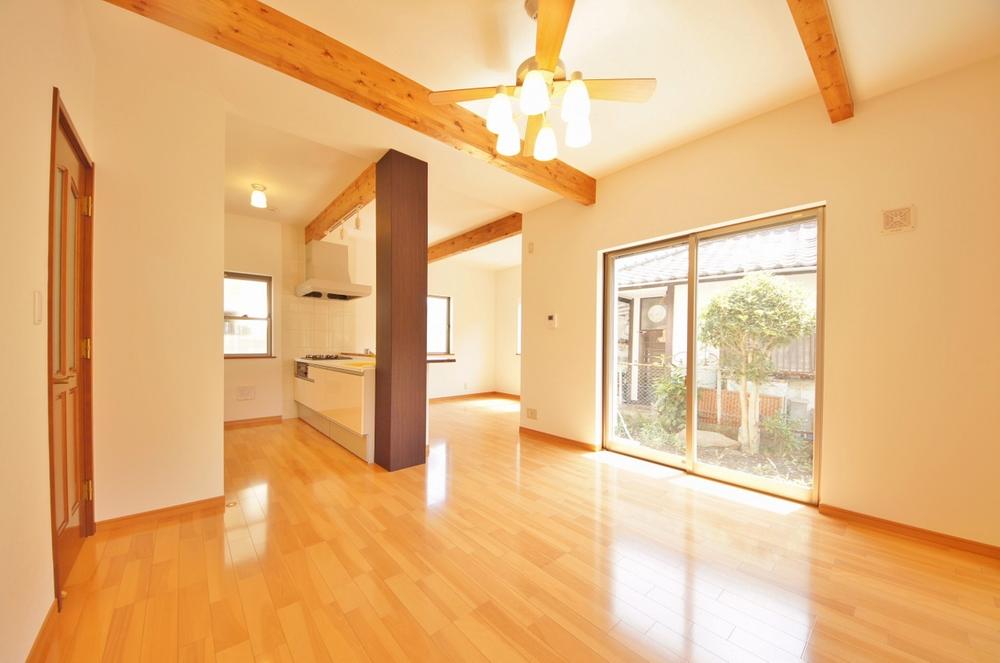 Indoor (September 2013) Shooting, Is LDK17 Pledge of face-to-face kitchen.
室内(2013年9月)撮影、対面キッチンのLDK17帖です。
Non-living roomリビング以外の居室 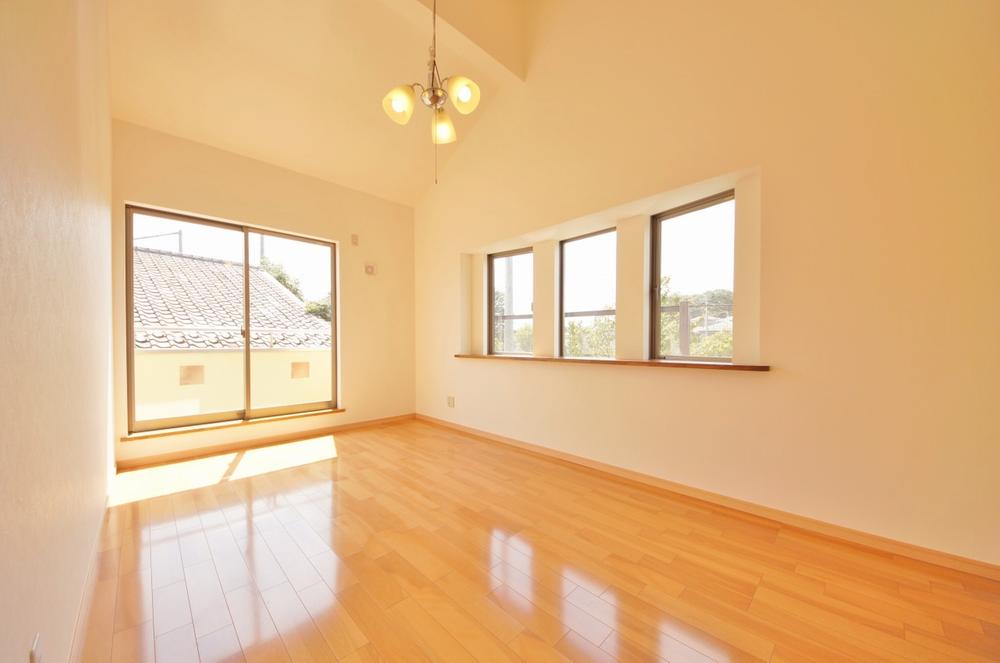 Indoor (September 2013) Shooting, Slope ceiling and bow window is characterized by a second floor of a Western-style 7.5 quires.
室内(2013年9月)撮影、勾配天井とボウウインドーが特徴的な2階の洋室7.5帖です。
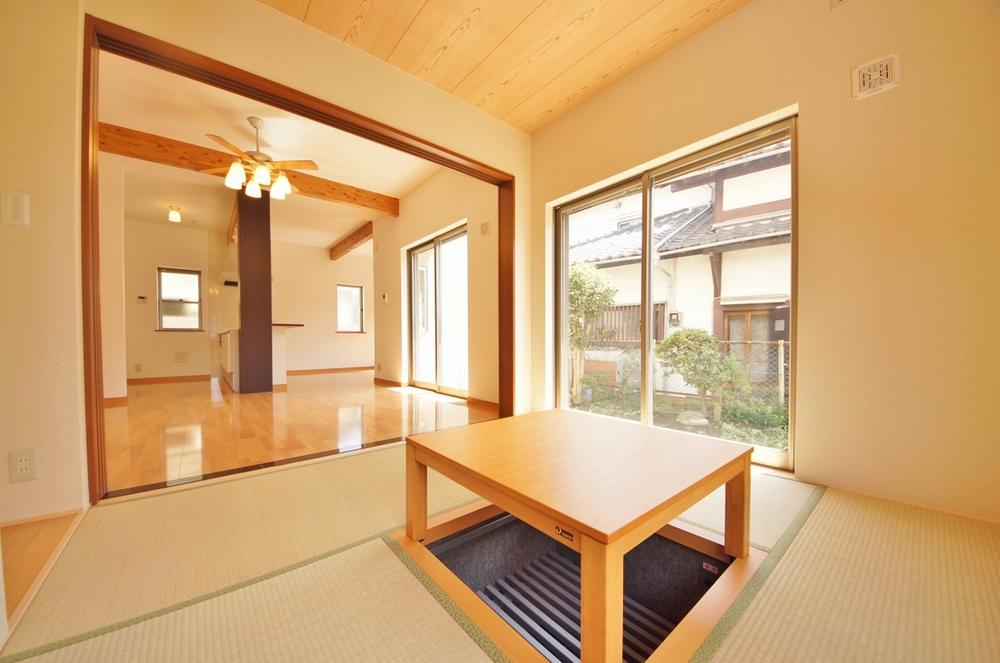 Indoor (September 2013) Shooting, Easy-to-use Japanese-style room between living and continue.
室内(2013年9月)撮影、リビングと続間で使いやすい和室です。
Local appearance photo現地外観写真 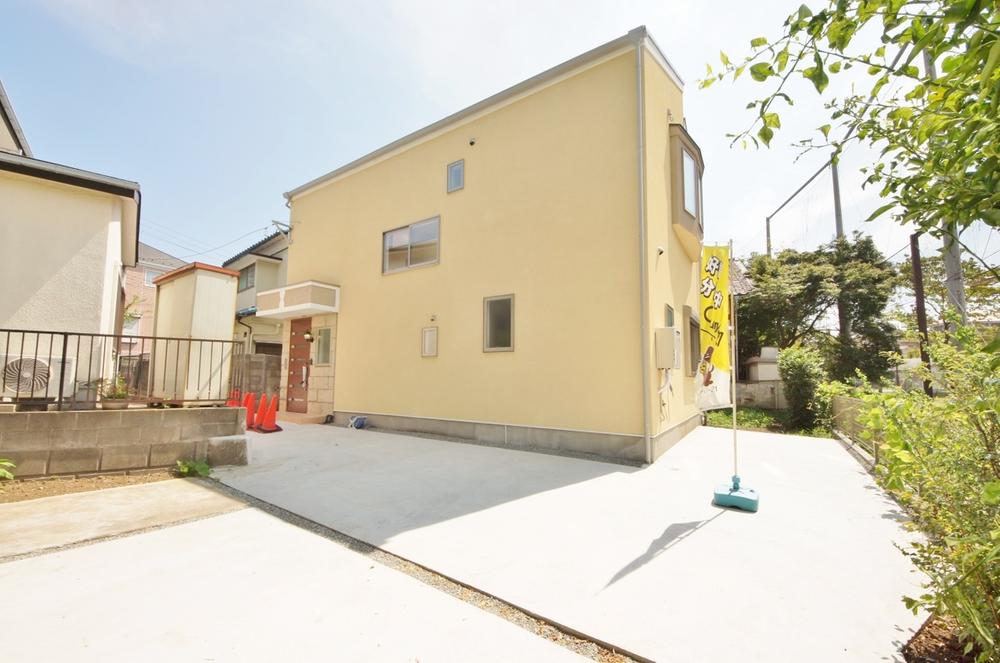 Local (September 2013) Shooting, Per site spacious 68 square meters, Good per yang.
現地(2013年9月)撮影、敷地広々68坪に付き、陽当たり良好です。
Floor plan間取り図 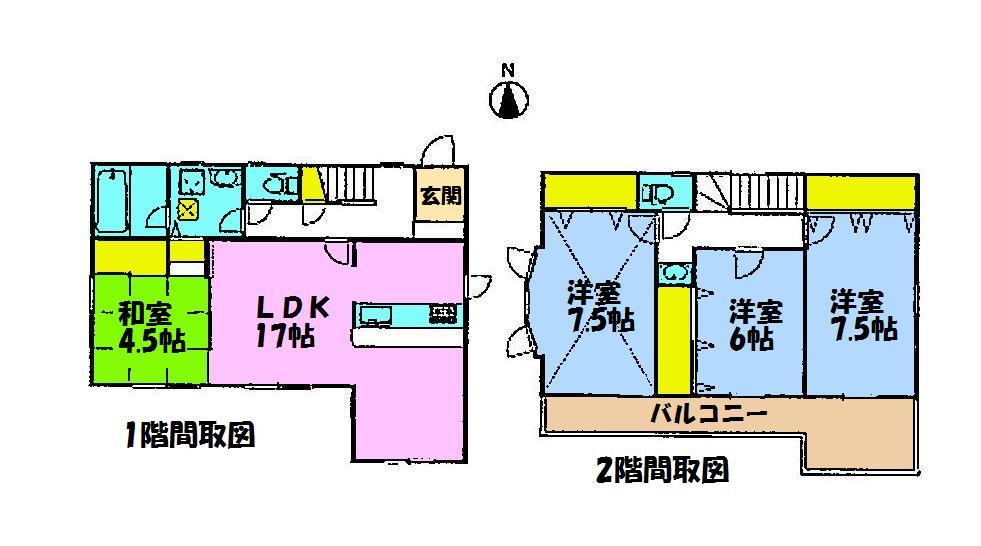 39,800,000 yen, 4LDK, Land area 223.28 sq m , A building area of 104.33 sq m face-to-face kitchen LDK17 Pledge and Western 7.5 Pledge is also 2 room is a floor plan of the large 4LDK.
3980万円、4LDK、土地面積223.28m2、建物面積104.33m2 対面キッチンのあるLDK17帖と洋室7.5帖が2部屋もある大型4LDKの間取りです。
Livingリビング 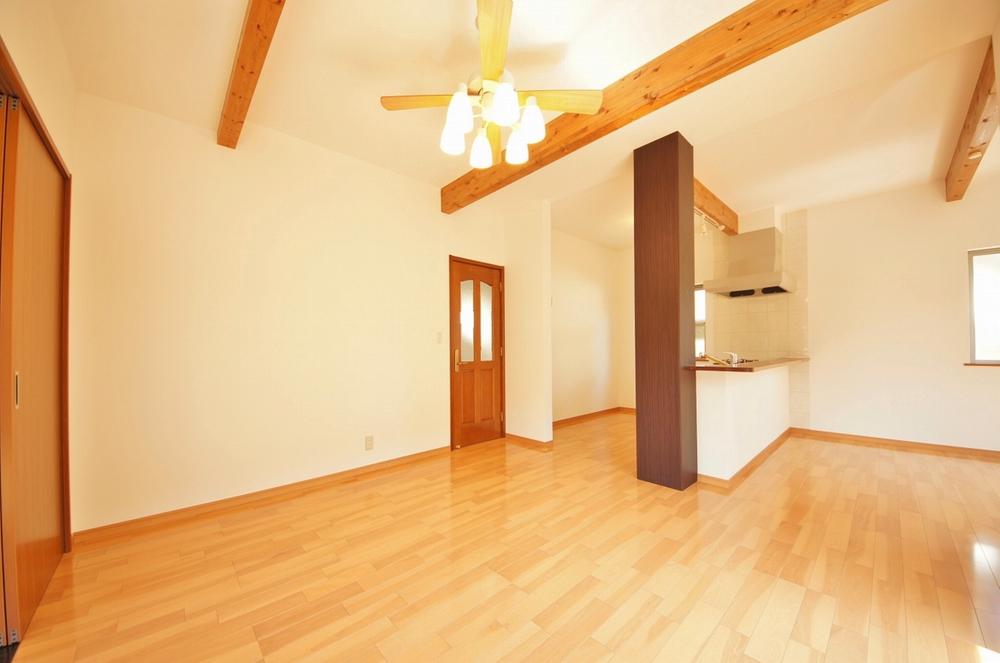 Indoor (September 2013) Shooting, The ceiling has to feel the unique atmosphere there is a beam.
室内(2013年9月)撮影、天井には梁があり独特の雰囲気を感じさせています。
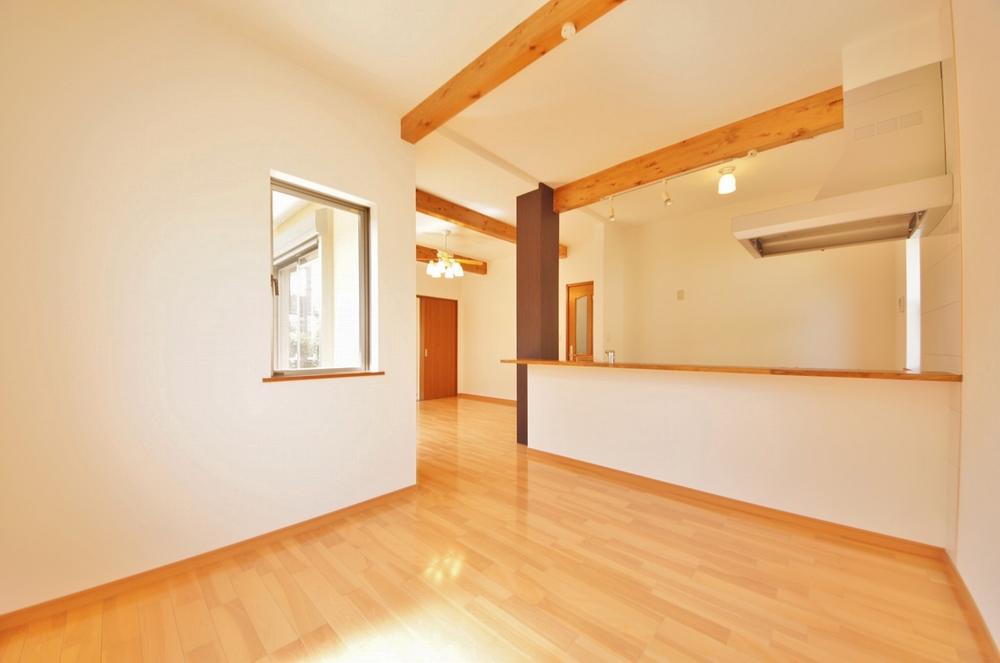 Indoor (September 2013) Shooting, It is easy to use LDK.
室内(2013年9月)撮影、使い勝手の良いLDKです。
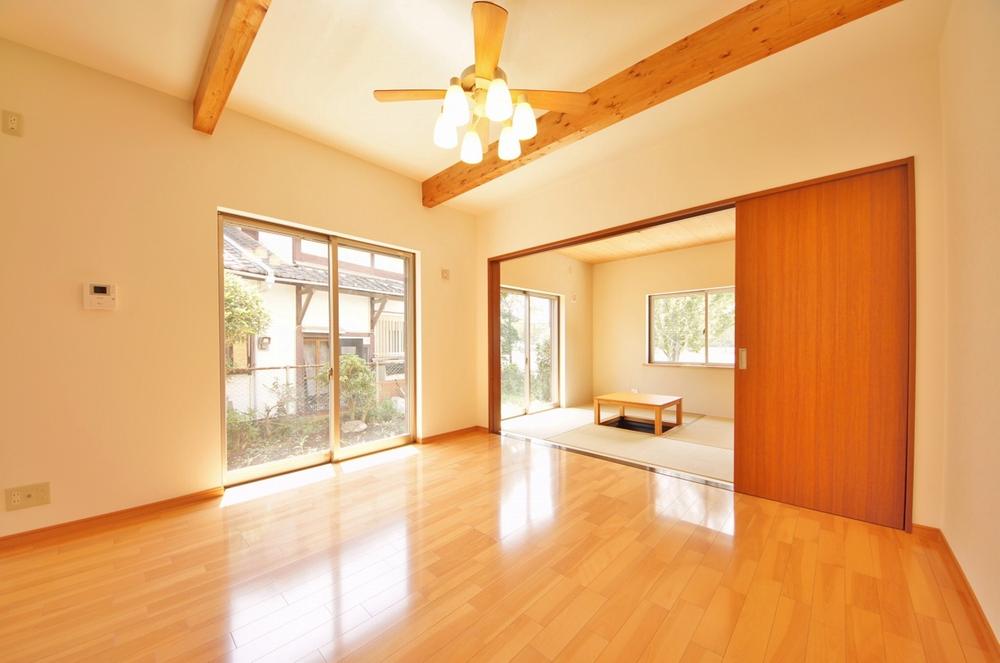 Indoor (September 2013) Shooting, Windows are many bright living.
室内(2013年9月)撮影、窓が多く明るいリビングです。
Non-living roomリビング以外の居室 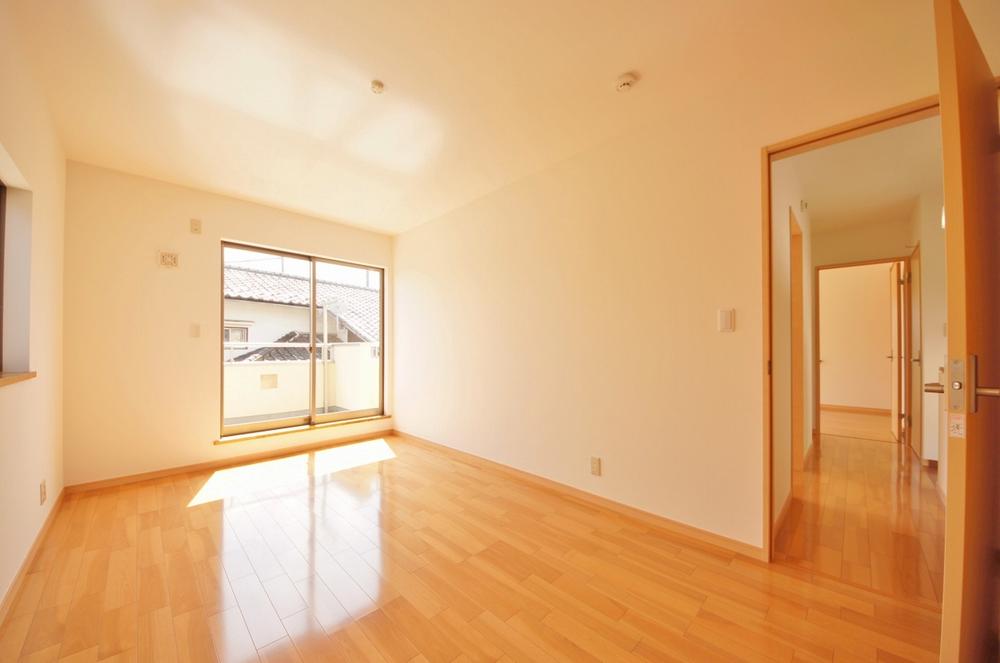 Indoor (September 2013) Shooting, It is the second floor of the Western-style 7.5 Pledge of text in the main bedroom.
室内(2013年9月)撮影、主寝室に適す2階の洋室7.5帖です。
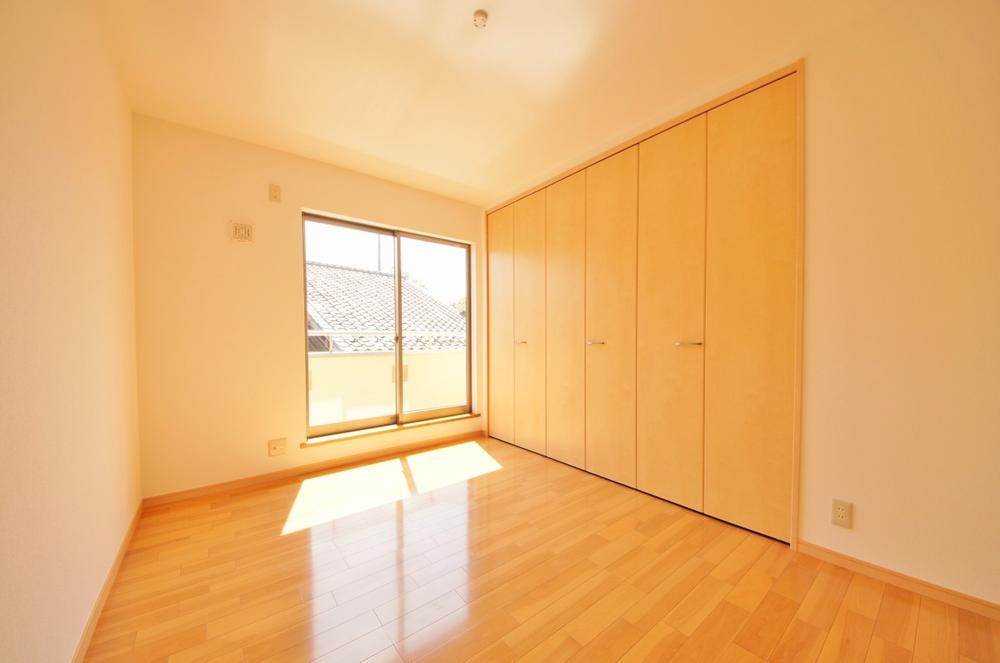 Indoor (September 2013) Shooting, Big is the second floor of the Western-style 6 tatami with a closet.
室内(2013年9月)撮影、大きなクローゼット付きの2階の洋室6帖です。
Bathroom浴室 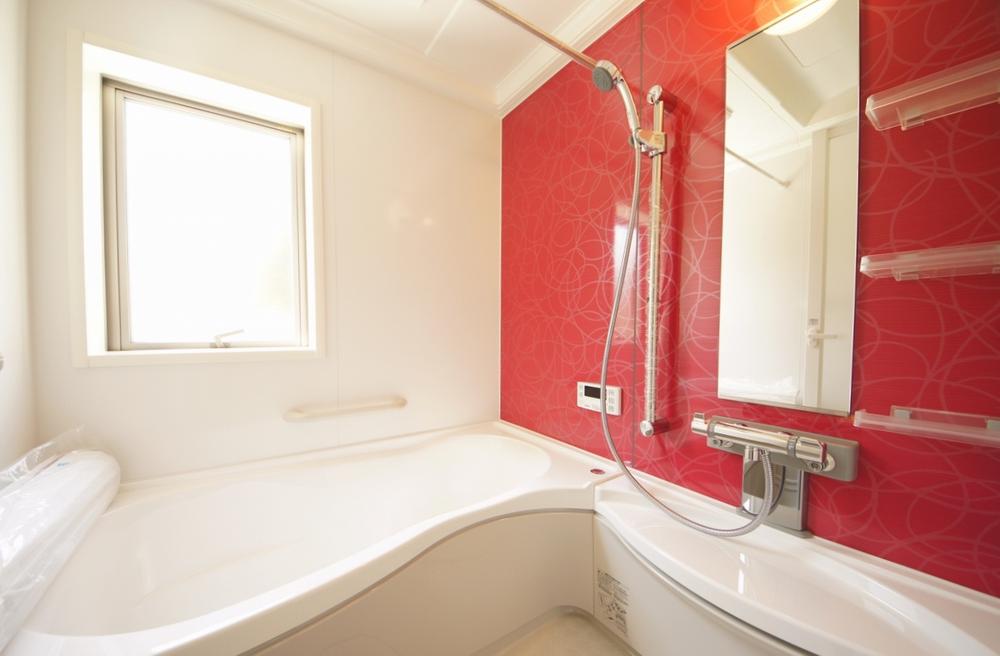 Indoor (September 2013) Shooting, This is a system bus of 1 square meters size with a window.
室内(2013年9月)撮影、窓のある1坪サイズのシステムバスです。
Wash basin, toilet洗面台・洗面所 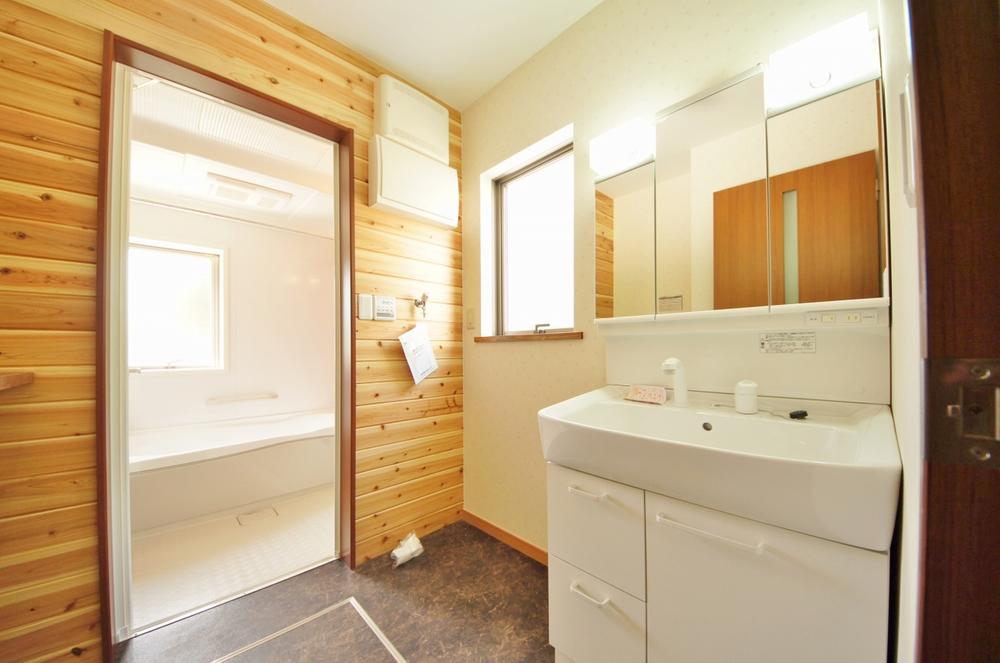 Indoor (September 2013) Shooting, Storage is abundant vanity.
室内(2013年9月)撮影、収納豊富な洗面化粧台です。
Toiletトイレ 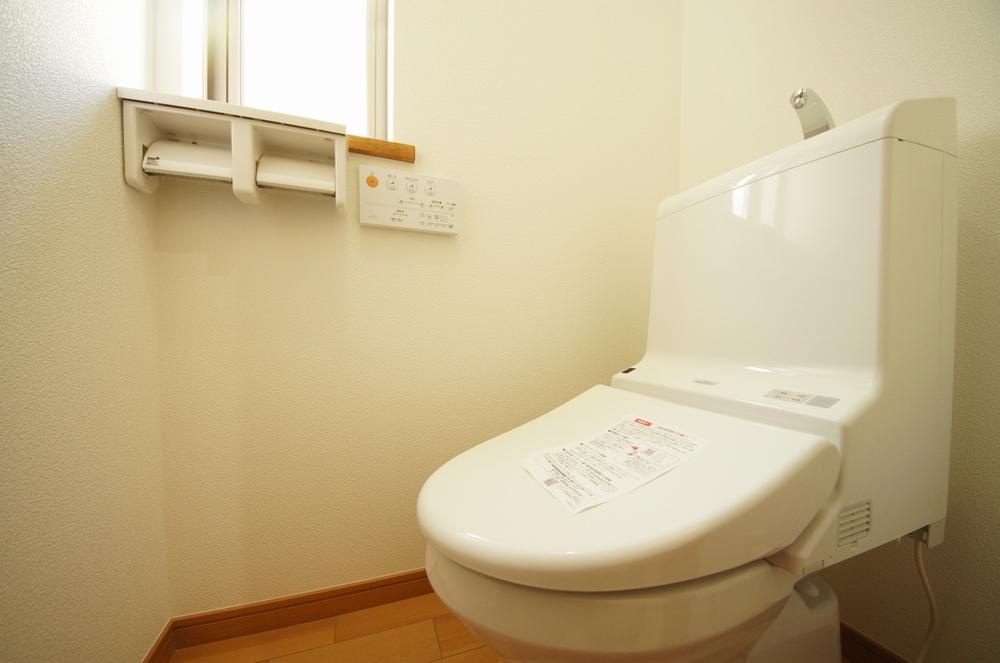 Indoor (September 2013) Shooting, Toilet on the first floor ・ It is equipped on the second floor both.
室内(2013年9月)撮影、トイレは1階・2階ともに完備されています。
Balconyバルコニー 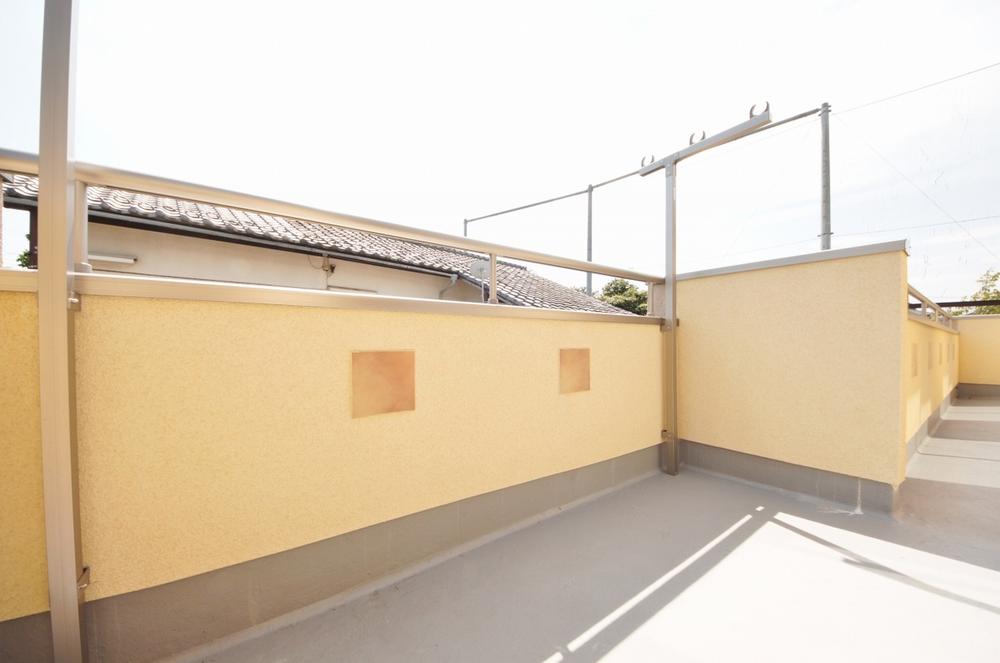 Local (September 2013) Shooting, Roof balcony of the wide span with depth is also attractive.
現地(2013年9月)撮影、奥行きのあるワイドスパンのルーフバルコニーも魅力です。
Parking lot駐車場 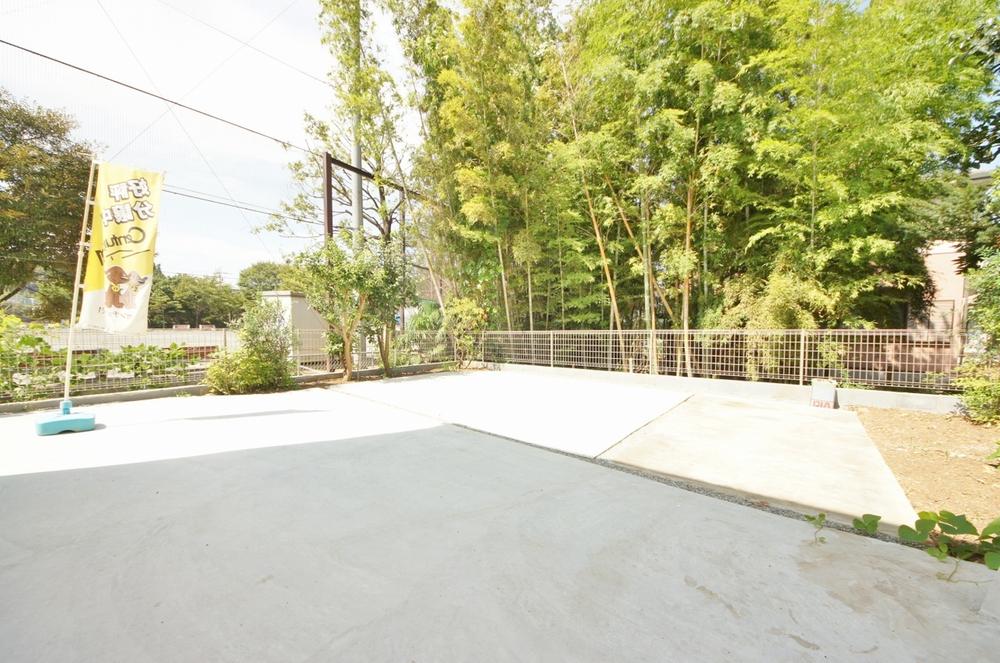 Local (September 2013) Shooting, It is a car space of three minutes that can be loose and parking.
現地(2013年9月)撮影、ゆったりと駐車できる3台分のカースペースです。
Location
| 


















