New Homes » Kanto » Kanagawa Prefecture » Yokohama Asahi-ku
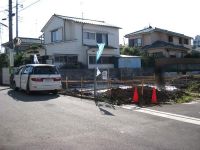 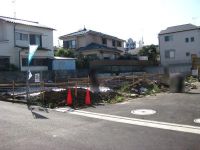
| | Yokohama-shi, Kanagawa-ku, Asahi 神奈川県横浜市旭区 |
| Sagami Railway Main Line "Kibogaoka" walk 11 minutes 相鉄本線「希望ヶ丘」歩11分 |
| Parking spaces 1 ~ Two Allowed. Spacious 4LDK. 駐車スペース1 ~ 2台可。広々4LDK。 |
| Corresponding to the flat-35S, Parking two Allowed, 2 along the line more accessible, System kitchen, Bathroom Dryer, LDK15 tatami mats or moreese-style room, Washbasin with shower, Face-to-face kitchen, Security enhancement, Toilet 2 places, Warm water washing toilet seat, 2 or more sides balcony, Parking two Allowed, Security enhancement, TV monitor interphone, Corresponding to a flat 35 フラット35Sに対応、駐車2台可、2沿線以上利用可、システムキッチン、浴室乾燥機、LDK15畳以上、和室、シャワー付洗面台、対面式キッチン、セキュリティ充実、トイレ2ヶ所、温水洗浄便座、2面以上バルコニー、駐車2台可、セキュリティ充実、TVモニタ付インターホン、フラット35に対応 |
Features pickup 特徴ピックアップ | | Corresponding to the flat-35S / Parking two Allowed / 2 along the line more accessible / System kitchen / Bathroom Dryer / LDK15 tatami mats or more / Japanese-style room / Washbasin with shower / Face-to-face kitchen / Security enhancement / Toilet 2 places / 2-story / 2 or more sides balcony / Zenshitsuminami direction / Warm water washing toilet seat / TV monitor interphone / Storeroom フラット35Sに対応 /駐車2台可 /2沿線以上利用可 /システムキッチン /浴室乾燥機 /LDK15畳以上 /和室 /シャワー付洗面台 /対面式キッチン /セキュリティ充実 /トイレ2ヶ所 /2階建 /2面以上バルコニー /全室南向き /温水洗浄便座 /TVモニタ付インターホン /納戸 | Price 価格 | | 38,800,000 yen ~ 42,800,000 yen 3880万円 ~ 4280万円 | Floor plan 間取り | | 4LDK ・ 4LDK + S (storeroom) 4LDK・4LDK+S(納戸) | Units sold 販売戸数 | | 4 units 4戸 | Land area 土地面積 | | 100.14 sq m ~ 112.28 sq m (measured) 100.14m2 ~ 112.28m2(実測) | Building area 建物面積 | | 93.14 sq m ~ 95.58 sq m (measured) 93.14m2 ~ 95.58m2(実測) | Driveway burden-road 私道負担・道路 | | Road width: driveway 4.5m ・ Public road 5.8m 道路幅:私道4.5m・公道5.8m | Completion date 完成時期(築年月) | | November 2013 2013年11月 | Address 住所 | | Yokohama-shi, Kanagawa-ku, Asahi Minamikibogaoka 63 No. 53 神奈川県横浜市旭区南希望が丘63番53 | Traffic 交通 | | Sagami Railway Main Line "Kibogaoka" walk 11 minutes
Sagami Railway Izumino Line "Minami Makigahara" walk 18 minutes 相鉄本線「希望ヶ丘」歩11分
相鉄いずみ野線「南万騎が原」歩18分
| Person in charge 担当者より | | Person in charge of real-estate and building FP mountain Kazuhiro Age: 40 Daigyokai experience: The two children of dad you want to cherish the time with 10-year family. Day-to-day customers also in order to propose you live, such as who can spend slowly time with precious family, We scramble to the west to the east. Customers of "thank you" is my driving force. 担当者宅建FP山上 一浩年齢:40代業界経験:10年家族との時間を大切にしたい二児のパパです。お客様も大切な家族との時間をゆっくりと過ごして頂けるようなお住まいを提案すべく日々、西へ東へ奔走しています。お客様の『ありがとう』が私の原動力です。 | Contact お問い合せ先 | | TEL: 0800-603-8067 [Toll free] mobile phone ・ Also available from PHS
Caller ID is not notified
Please contact the "saw SUUMO (Sumo)"
If it does not lead, If the real estate company TEL:0800-603-8067【通話料無料】携帯電話・PHSからもご利用いただけます
発信者番号は通知されません
「SUUMO(スーモ)を見た」と問い合わせください
つながらない方、不動産会社の方は
| Building coverage, floor area ratio 建ぺい率・容積率 | | Kenpei rate: 50%, Volume ratio: 100% 建ペい率:50%、容積率:100% | Time residents 入居時期 | | Consultation 相談 | Land of the right form 土地の権利形態 | | Ownership 所有権 | Structure and method of construction 構造・工法 | | Wooden 2-story 木造2階建 | Use district 用途地域 | | One low-rise 1種低層 | Other limitations その他制限事項 | | Height district, Quasi-fire zones, Special greenery conservation zones, Residential land achieve Regulation Law 高度地区、準防火地域、特別緑地保全地区、宅地達成等規制法 | Overview and notices その他概要・特記事項 | | Contact: Yamagami Kazuhiro, Building confirmation number: No. H25SHC11269 ~ No. H25SHC112272, No. H25SHC112274 担当者:山上 一浩、建築確認番号:第H25SHC11269号 ~ 第H25SHC112272号、第H25SHC112274号 | Company profile 会社概要 | | <Mediation> Minister of Land, Infrastructure and Transport (1) the first 008,178 No. Century 21 living style (Ltd.) Yamato shop Yubinbango242-0011 Yamato-shi, Kanagawa Fukami 3861 <仲介>国土交通大臣(1)第008178号センチュリー21リビングスタイル(株)大和店〒242-0011 神奈川県大和市深見3861 |
Local photos, including front road前面道路含む現地写真 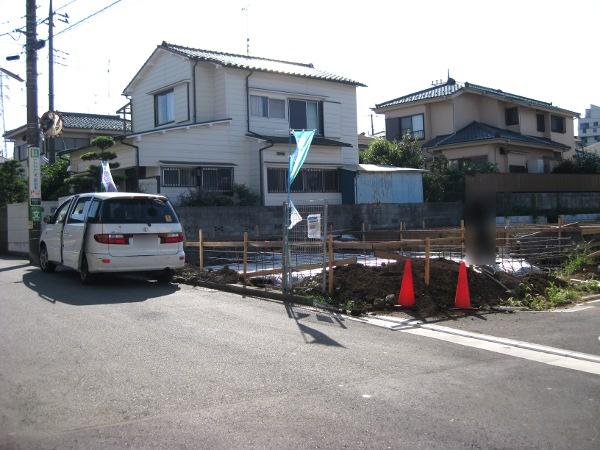 Local (September 2013) Shooting. 1 Building.
現地(2013年9月)撮影。1号棟。
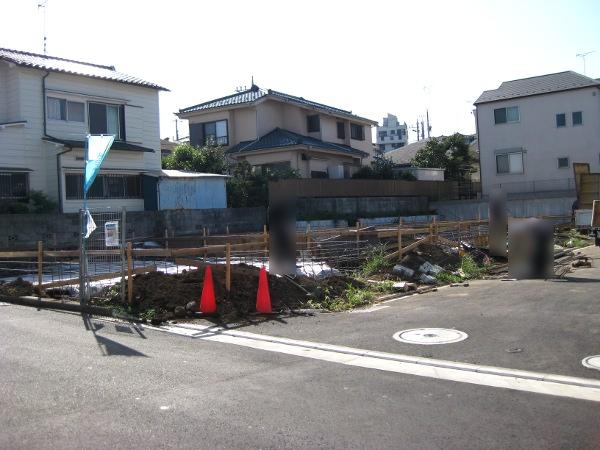 Local (September 2013) Shooting. Building 2.
現地(2013年9月)撮影。2号棟。
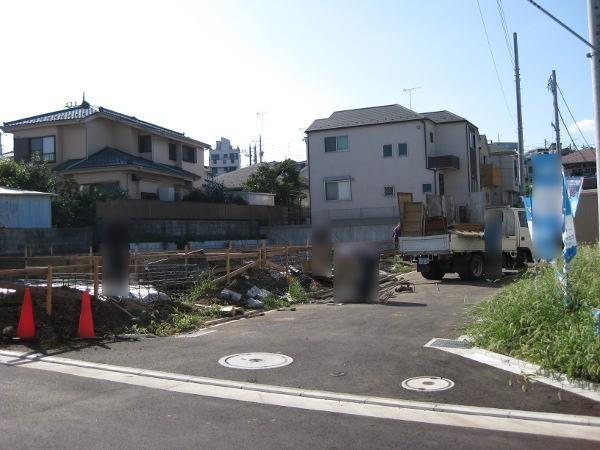 Local (September 2013) Shooting. Building 3 ・ 4 Building.
現地(2013年9月)撮影。3号棟・4号棟。
Floor plan間取り図 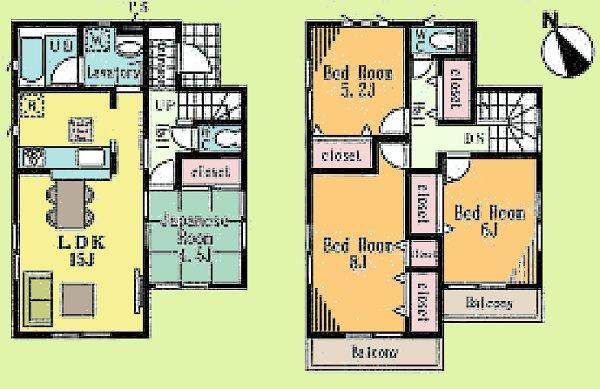 (1 Building), Price 42,800,000 yen, 4LDK, Land area 100.23 sq m , Building area 93.96 sq m
(1号棟)、価格4280万円、4LDK、土地面積100.23m2、建物面積93.96m2
Local appearance photo現地外観写真 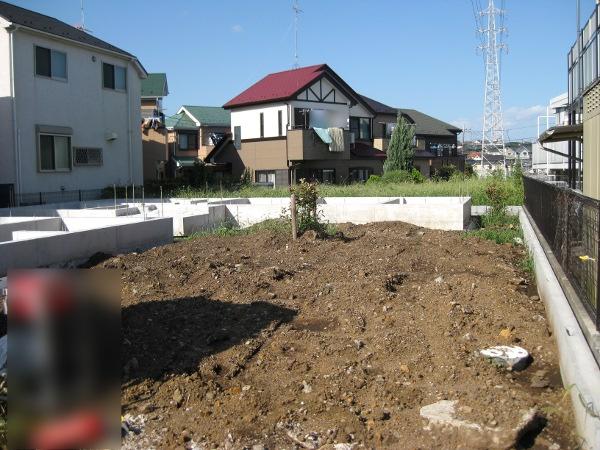 Local (September 2013) Shooting. 6 Building
現地(2013年9月)撮影。6号棟
Supermarketスーパー 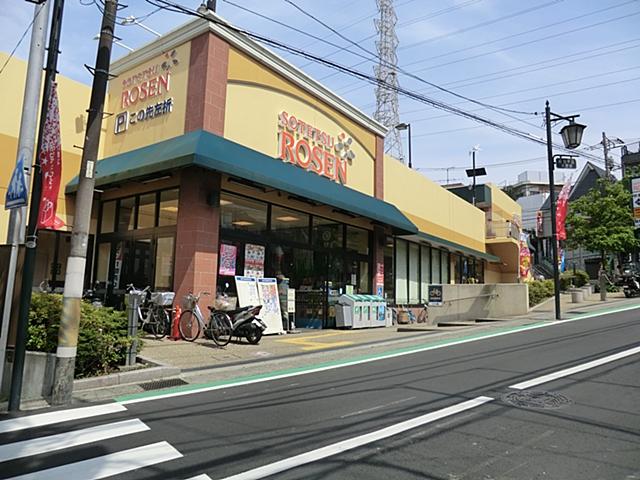 697m to Sotetsu Rosen Kibogaoka shop
そうてつローゼン希望が丘店まで697m
The entire compartment Figure全体区画図 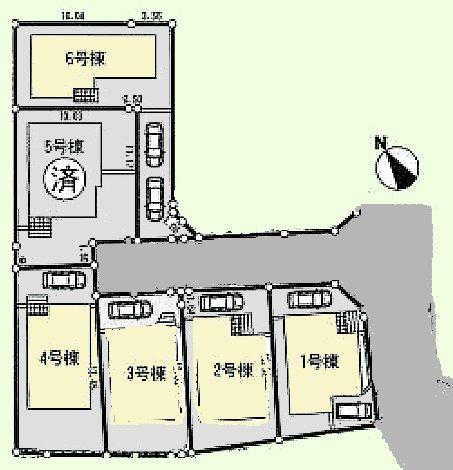 layout drawing
配置図
Floor plan間取り図 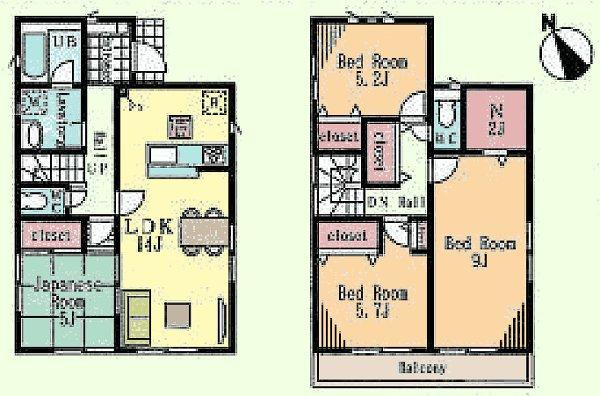 (Building 2), Price 40,800,000 yen, 4LDK+S, Land area 100.14 sq m , Building area 95.58 sq m
(2号棟)、価格4080万円、4LDK+S、土地面積100.14m2、建物面積95.58m2
Supermarketスーパー 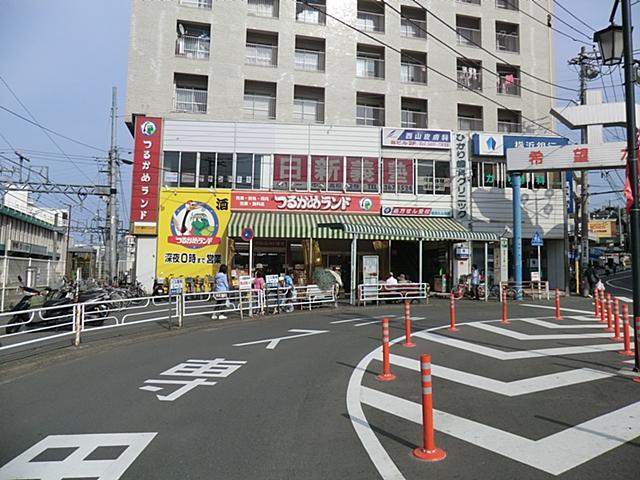 Tsurukame 753m to land Kibougaoka shop
つるかめランド希望ヶ丘店まで753m
Floor plan間取り図 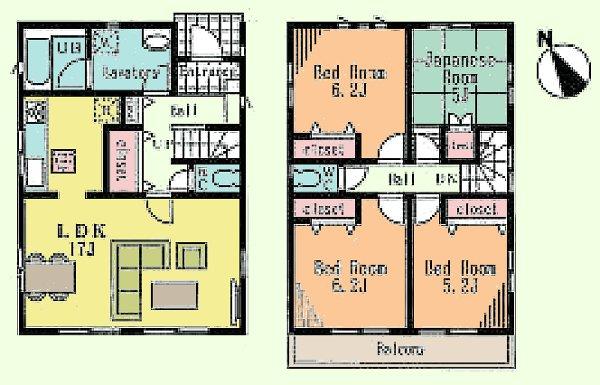 (3 Building), Price 39,800,000 yen, 4LDK, Land area 100.33 sq m , Building area 93.14 sq m
(3号棟)、価格3980万円、4LDK、土地面積100.33m2、建物面積93.14m2
Junior high school中学校 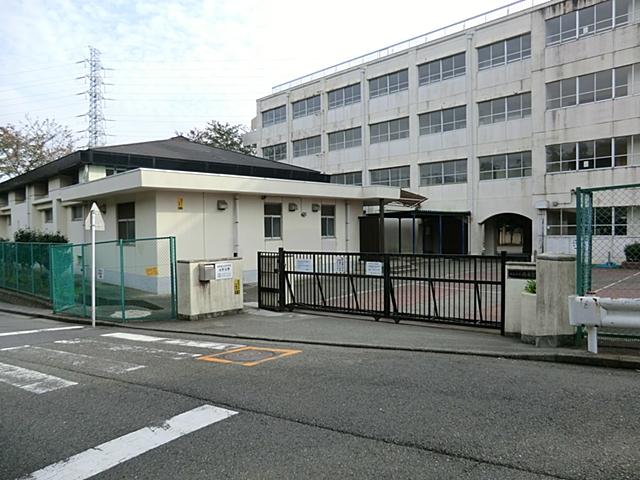 901m to Yokohama Municipal Minamikibogaoka junior high school
横浜市立南希望が丘中学校まで901m
Floor plan間取り図 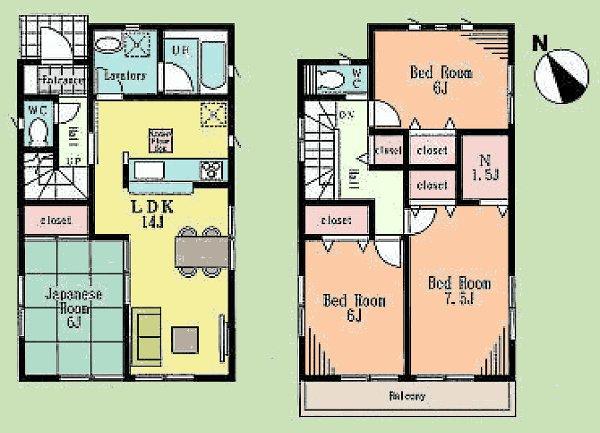 (4 Building), Price 38,800,000 yen, 4LDK+S, Land area 112.28 sq m , Building area 93.96 sq m
(4号棟)、価格3880万円、4LDK+S、土地面積112.28m2、建物面積93.96m2
Primary school小学校 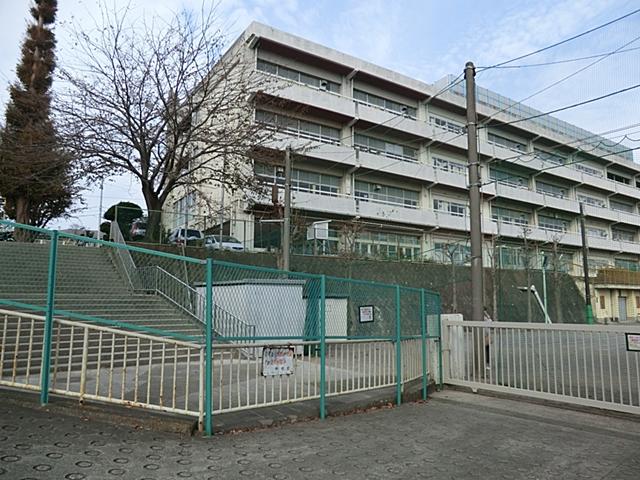 349m to Yokohama Municipal everything Elementary School
横浜市立善部小学校まで349m
Kindergarten ・ Nursery幼稚園・保育園 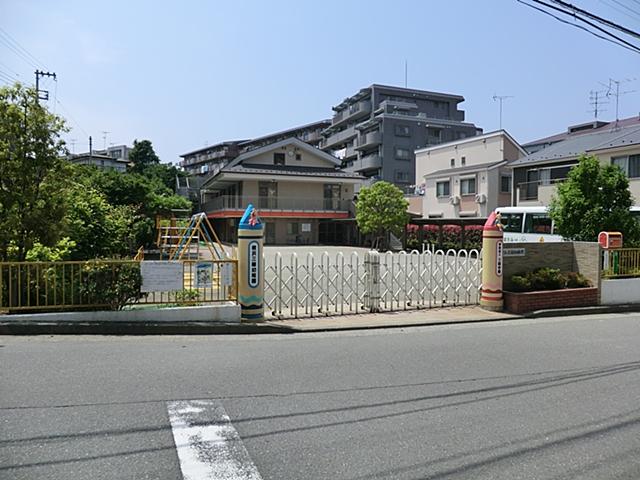 817m to Yokohama Miwa kindergarten
横浜三輪幼稚園まで817m
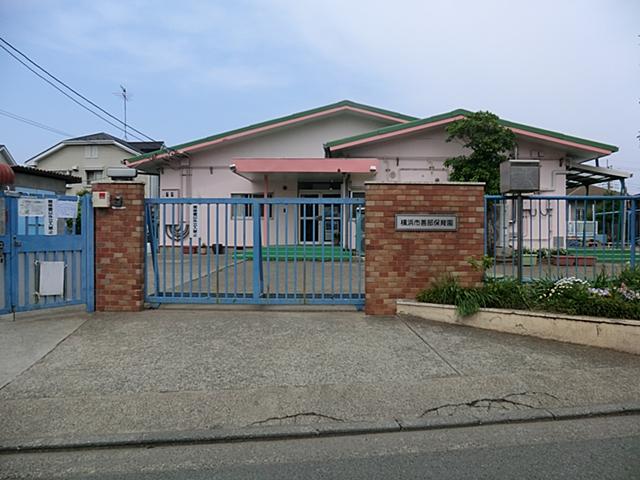 Everything 1154m to nursery school
善部保育園まで1154m
Location
|
















