New Homes » Kanto » Kanagawa Prefecture » Yokohama Asahi-ku
 
| | Yokohama-shi, Kanagawa-ku, Asahi 神奈川県横浜市旭区 |
| Sagami Railway Main Line "Kibogaoka" walk 13 minutes 相鉄本線「希望ヶ丘」歩13分 |
| Two car space Bun'yu, A quiet residential area, Sunny カースペース2台分有、閑静な住宅地、日当たり良好 |
| Looking for house Please leave in the morning sun land and buildings. We handle a large number such as not seen information on the Internet. Please contact us feel free to. お住まい探しは朝日土地建物にお任せ下さい。インターネットでは見られない情報など多数取り扱っております。お気軽にお問合わせください。 |
Features pickup 特徴ピックアップ | | Parking two Allowed / Yang per good / A quiet residential area / Shaping land / Leafy residential area / Located on a hill 駐車2台可 /陽当り良好 /閑静な住宅地 /整形地 /緑豊かな住宅地 /高台に立地 | Price 価格 | | 43,800,000 yen 4380万円 | Floor plan 間取り | | 4LDK 4LDK | Units sold 販売戸数 | | 1 units 1戸 | Total units 総戸数 | | 2 units 2戸 | Land area 土地面積 | | 131.51 sq m (registration) 131.51m2(登記) | Building area 建物面積 | | 106.61 sq m (measured) 106.61m2(実測) | Driveway burden-road 私道負担・道路 | | Nothing, Southwest 4.7m width 無、南西4.7m幅 | Completion date 完成時期(築年月) | | September 2013 2013年9月 | Address 住所 | | Yokohama-shi, Kanagawa-ku, Asahi Minamikibogaoka 神奈川県横浜市旭区南希望が丘 | Traffic 交通 | | Sagami Railway Main Line "Kibogaoka" walk 13 minutes 相鉄本線「希望ヶ丘」歩13分
| Contact お問い合せ先 | | TEL: 0800-603-0774 [Toll free] mobile phone ・ Also available from PHS
Caller ID is not notified
Please contact the "saw SUUMO (Sumo)"
If it does not lead, If the real estate company TEL:0800-603-0774【通話料無料】携帯電話・PHSからもご利用いただけます
発信者番号は通知されません
「SUUMO(スーモ)を見た」と問い合わせください
つながらない方、不動産会社の方は
| Building coverage, floor area ratio 建ぺい率・容積率 | | Fifty percent ・ 80% 50%・80% | Time residents 入居時期 | | Consultation 相談 | Land of the right form 土地の権利形態 | | Ownership 所有権 | Structure and method of construction 構造・工法 | | Wooden 2-story 木造2階建 | Use district 用途地域 | | One low-rise 1種低層 | Other limitations その他制限事項 | | Residential land development construction regulation area, Height district, Quasi-fire zones, Site area minimum Yes, Shade limit Yes, Residential land development construction regulation area shaded limit have quasi-fire zone advanced district covers an area minimum Yes 宅地造成工事規制区域、高度地区、準防火地域、敷地面積最低限度有、日影制限有、宅地造成工事規制区域 日影制限有 準防火地域 高度地区 敷地面積最低限度有 | Overview and notices その他概要・特記事項 | | Facilities: Public Water Supply, This sewage, City gas, Building confirmation number: 00836, Parking: car space 設備:公営水道、本下水、都市ガス、建築確認番号:00836、駐車場:カースペース | Company profile 会社概要 | | <Mediation> Minister of Land, Infrastructure and Transport (7) No. 003744 (the Company), Kanagawa Prefecture Building Lots and Buildings Transaction Business Association (Corporation) metropolitan area real estate Fair Trade Council member Asahi Land and Building Co., Ltd. Yokohama Branch Sales Division 1 Yubinbango240-0023 Yokohama, Kanagawa Prefecture Hodogaya-ku, Iwai-cho, 1-7 Hodogaya Station Building fourth floor <仲介>国土交通大臣(7)第003744号(社)神奈川県宅地建物取引業協会会員 (公社)首都圏不動産公正取引協議会加盟朝日土地建物(株)横浜支店 営業1課〒240-0023 神奈川県横浜市保土ケ谷区岩井町1-7 保土ヶ谷駅ビル4階 |
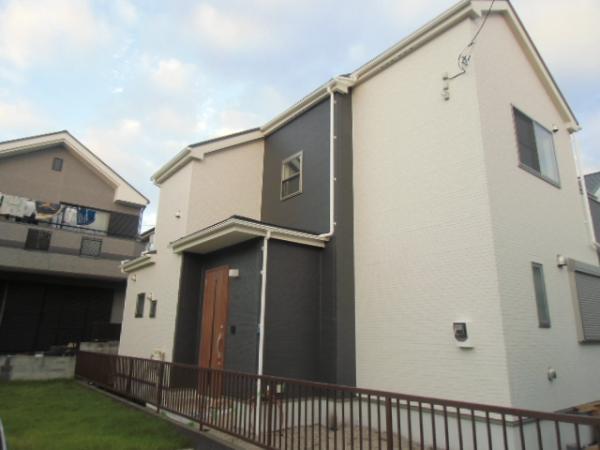 Local appearance photo
現地外観写真
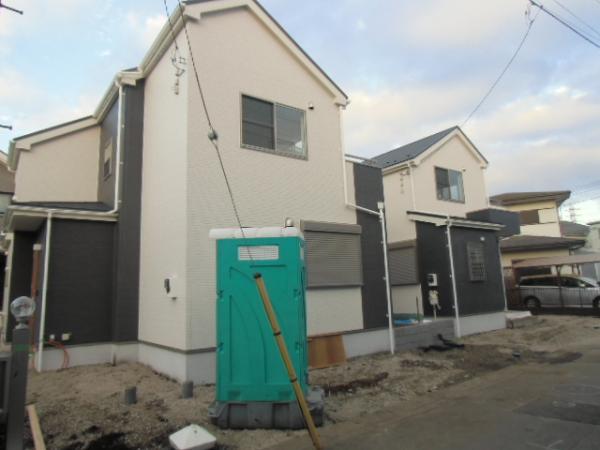 Local appearance photo
現地外観写真
Floor plan間取り図 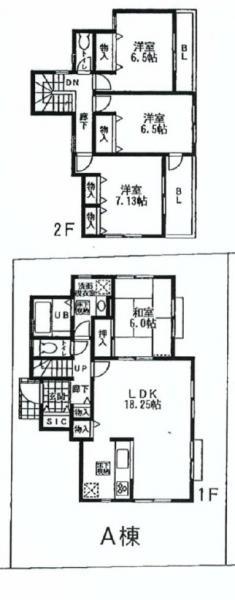 43,800,000 yen, 4LDK, Land area 131.51 sq m , Building area 106.61 sq m
4380万円、4LDK、土地面積131.51m2、建物面積106.61m2
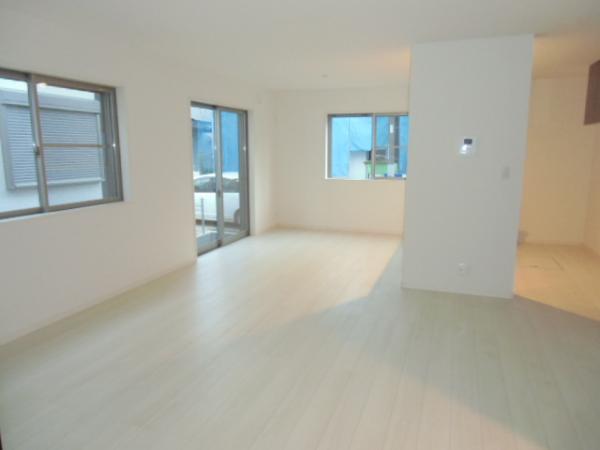 Living
リビング
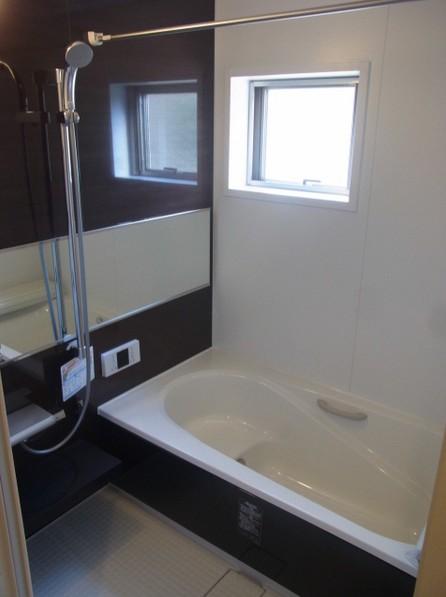 Bathroom
浴室
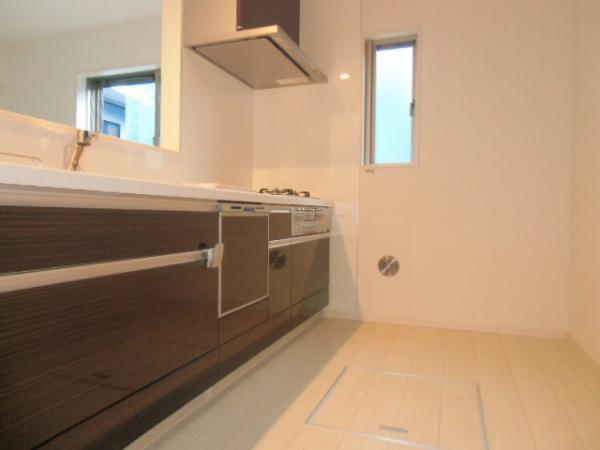 Kitchen
キッチン
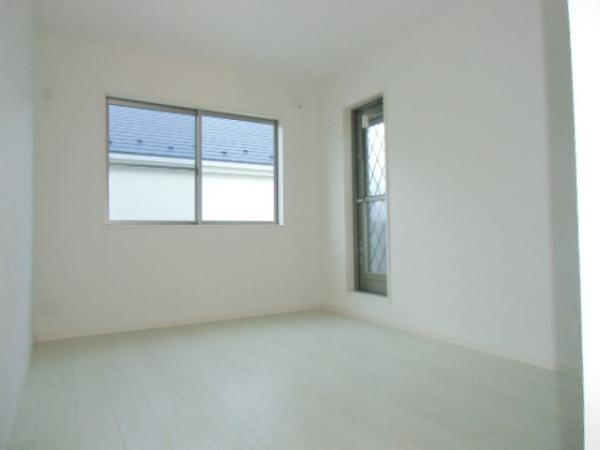 Non-living room
リビング以外の居室
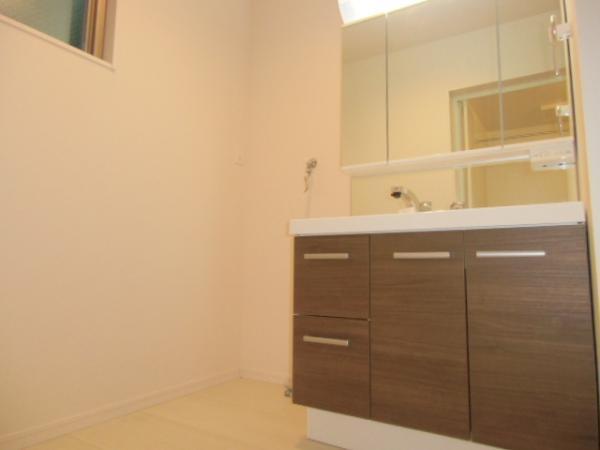 Wash basin, toilet
洗面台・洗面所
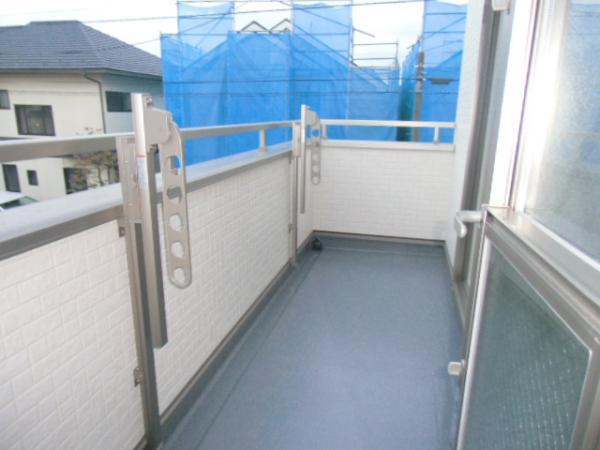 Balcony
バルコニー
Primary school小学校 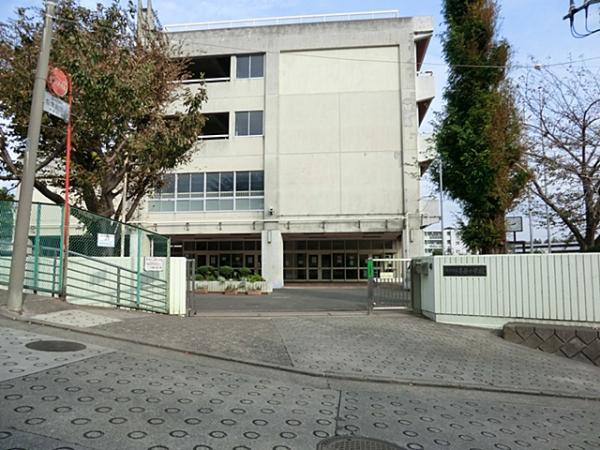 Everything up to elementary school 450m
善部小学校まで450m
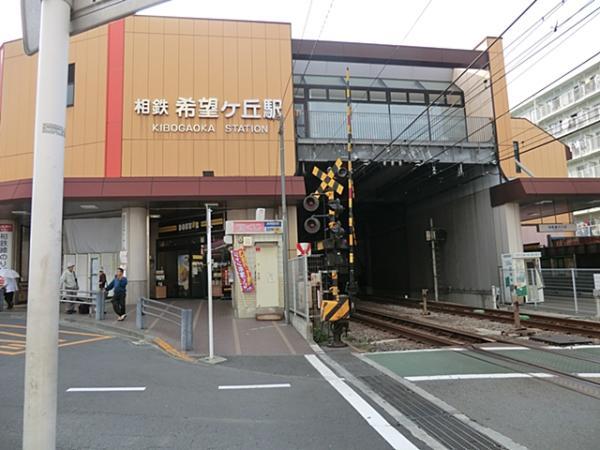 Bathroom
浴室
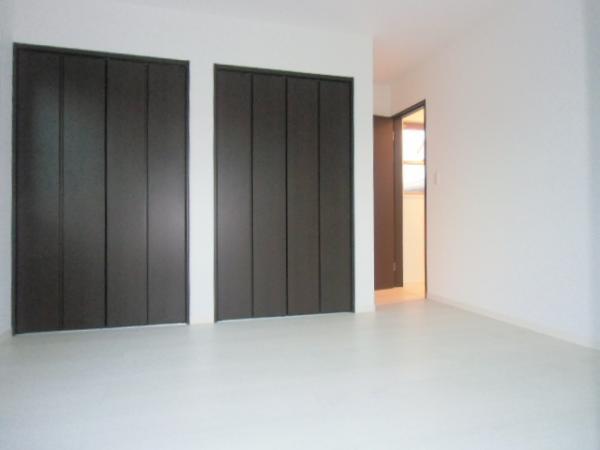 Non-living room
リビング以外の居室
Junior high school中学校 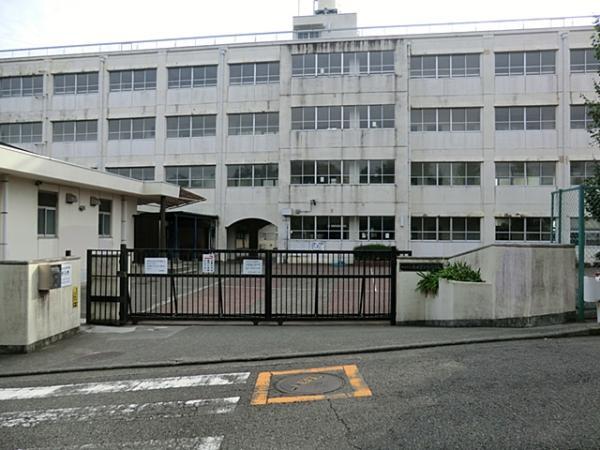 Minamikibogaoka 700m until junior high school
南希望が丘中学校まで700m
Location
|














