New Homes » Kanto » Kanagawa Prefecture » Yokohama Asahi-ku
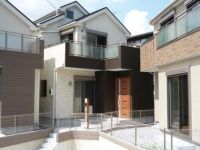 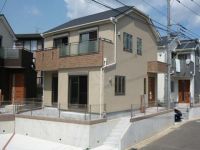
| | Yokohama-shi, Kanagawa-ku, Asahi 神奈川県横浜市旭区 |
| Sagami Railway Main Line "Mitsuzakai" walk 8 minutes 相鉄本線「三ツ境」歩8分 |
| ■ 2 Station available (Mitsukyō Station 8 min. Walk, Kibougaoka Station walk 10 minutes). Access gradual ■2駅利用可能(三ツ境駅徒歩8分、希望ヶ丘駅徒歩10分)。アクセスもゆるやか |
Features pickup 特徴ピックアップ | | 2 along the line more accessible / System kitchen / Bathroom Dryer / LDK15 tatami mats or more / Face-to-face kitchen / Toilet 2 places / 2-story / The window in the bathroom 2沿線以上利用可 /システムキッチン /浴室乾燥機 /LDK15畳以上 /対面式キッチン /トイレ2ヶ所 /2階建 /浴室に窓 | Price 価格 | | 36 million yen ~ 39 million yen 3600万円 ~ 3900万円 | Floor plan 間取り | | 3LDK ~ 4LDK 3LDK ~ 4LDK | Units sold 販売戸数 | | 3 units 3戸 | Total units 総戸数 | | 9 units 9戸 | Land area 土地面積 | | 100.06 sq m ~ 120.92 sq m (measured) 100.06m2 ~ 120.92m2(実測) | Building area 建物面積 | | 92.32 sq m ~ 98.88 sq m (measured) 92.32m2 ~ 98.88m2(実測) | Driveway burden-road 私道負担・道路 | | Road width: 5.5m, Asphaltic pavement 道路幅:5.5m、アスファルト舗装 | Completion date 完成時期(築年月) | | February 2013 2013年2月 | Address 住所 | | Yokohama-shi, Kanagawa-ku, Asahi Higashikibogaoka 神奈川県横浜市旭区東希望が丘 | Traffic 交通 | | Sagami Railway Main Line "Mitsuzakai" walk 8 minutes
Sagami Railway Main Line "Kibogaoka" walk 10 minutes 相鉄本線「三ツ境」歩8分
相鉄本線「希望ヶ丘」歩10分
| Related links 関連リンク | | [Related Sites of this company] 【この会社の関連サイト】 | Contact お問い合せ先 | | Sotetsu Real Estate Sales Co., Ltd. Kibogaoka shop TEL: 0800-603-2980 [Toll free] mobile phone ・ Also available from PHS
Caller ID is not notified
Please contact the "saw SUUMO (Sumo)"
If it does not lead, If the real estate company 相鉄不動産販売(株)希望ヶ丘店TEL:0800-603-2980【通話料無料】携帯電話・PHSからもご利用いただけます
発信者番号は通知されません
「SUUMO(スーモ)を見た」と問い合わせください
つながらない方、不動産会社の方は
| Building coverage, floor area ratio 建ぺい率・容積率 | | Kenpei rate: 50% ・ 60%, Volume ratio: 100% ・ 200% 建ペい率:50%・60%、容積率:100%・200% | Time residents 入居時期 | | Immediate available 即入居可 | Land of the right form 土地の権利形態 | | Ownership 所有権 | Structure and method of construction 構造・工法 | | Wooden 2-story (framing method) 木造2階建(軸組工法) | Construction 施工 | | Tsunoda Building Co., Ltd. 角田建築株式会社 | Use district 用途地域 | | One low-rise, Quasi-residence 1種低層、準住居 | Land category 地目 | | Hybrid land 雑種地 | Other limitations その他制限事項 | | Residential land development construction regulation area, Quasi-fire zones 宅地造成工事規制区域、準防火地域 | Company profile 会社概要 | | <Mediation> Minister of Land, Infrastructure and Transport (2) No. 006809 Sotetsu Real Estate Sales Co., Ltd. Kibogaoka shop Yubinbango241-0825 Yokohama-shi, Kanagawa-ku, Asahi Nakakibogaoka 93-13 Maison ・ Emmy first floor <仲介>国土交通大臣(2)第006809号相鉄不動産販売(株)希望ヶ丘店〒241-0825 神奈川県横浜市旭区中希望が丘93-13 メゾンド・エミー1階 |
Local appearance photo現地外観写真 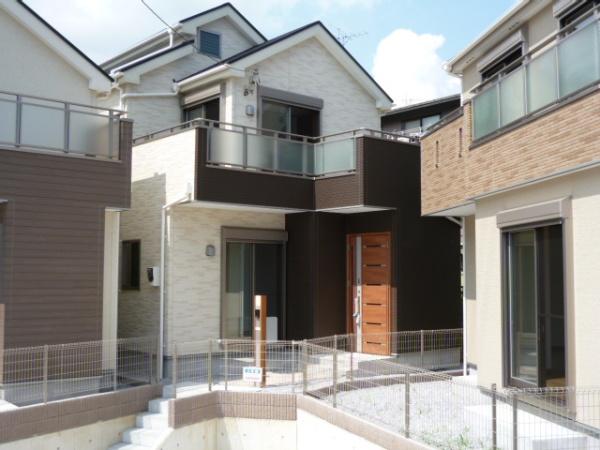 Local (September 2013) shooting Building 2
現地(2013年9月)撮影2号棟
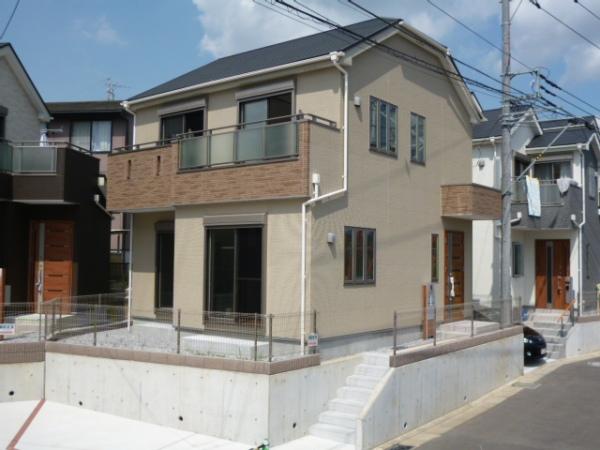 Local (September 2013) Shooting Building 3
現地(2013年9月)撮影
3号棟
Bathroom浴室 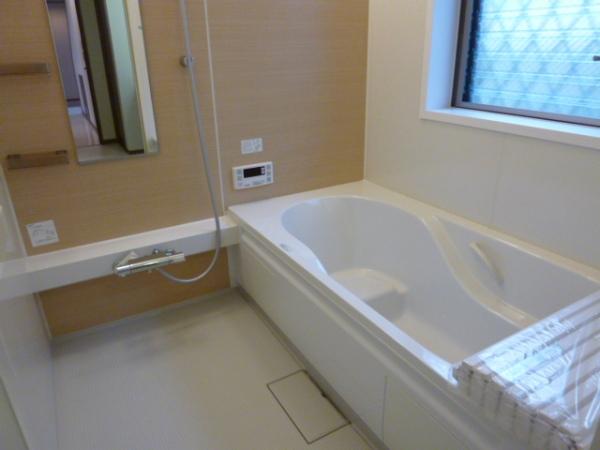 Bathroom (September 2013) Shooting Building 2
浴室(2013年9月)撮影
2号棟
Floor plan間取り図 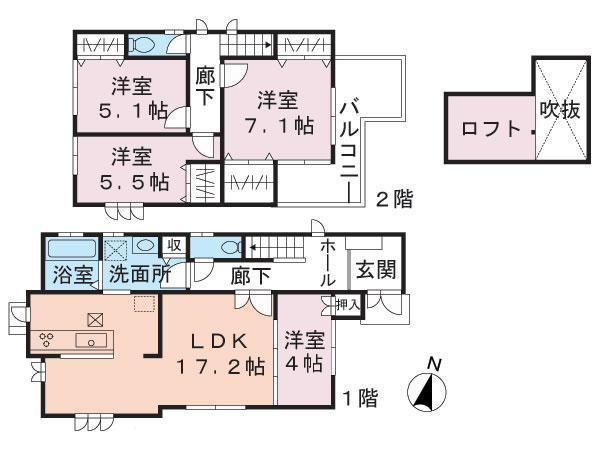 (Building 2), Price 36 million yen, 4LDK, Land area 120.92 sq m , Building area 98.88 sq m
(2号棟)、価格3600万円、4LDK、土地面積120.92m2、建物面積98.88m2
Livingリビング 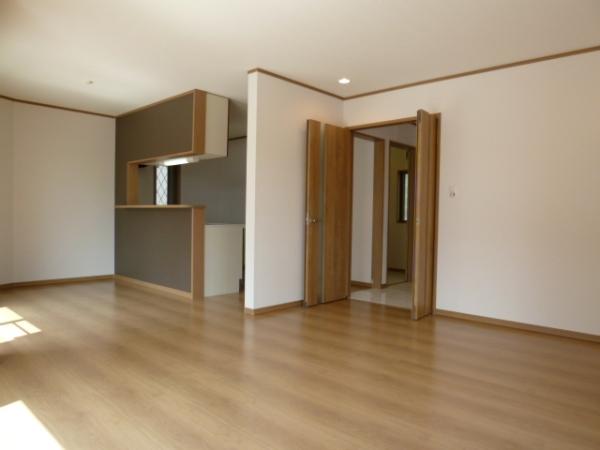 Living (September 2013) Shooting Building 3
リビング(2013年9月)撮影
3号棟
Bathroom浴室 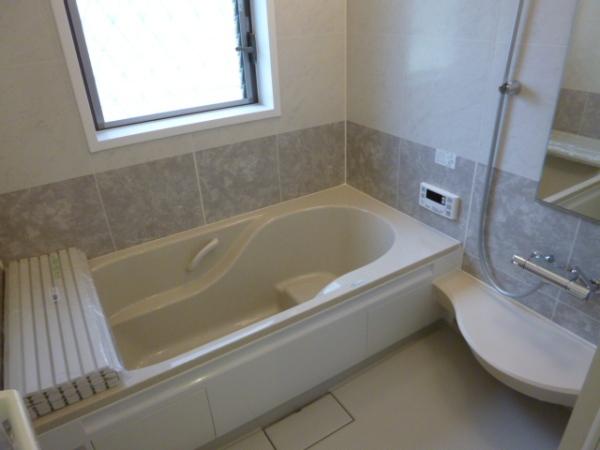 Bathroom (September 2013) Shooting
浴室(2013年9月)撮影
Kitchenキッチン 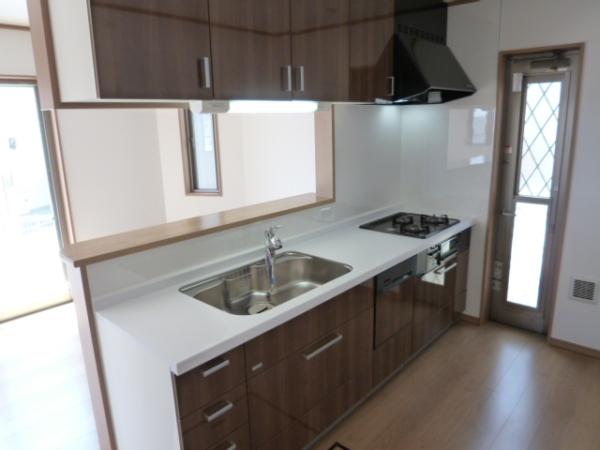 Kitchen (September 2013) Shooting
キッチン(2013年9月)撮影
Non-living roomリビング以外の居室 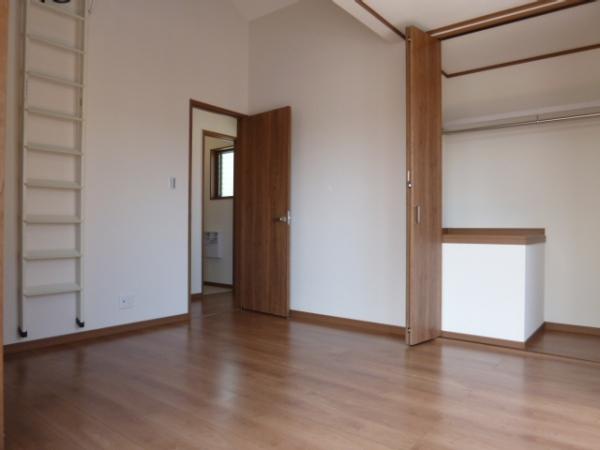 7.1 Pledge Western-style (September 2013) Shooting
7.1帖洋室(2013年9月)撮影
Wash basin, toilet洗面台・洗面所 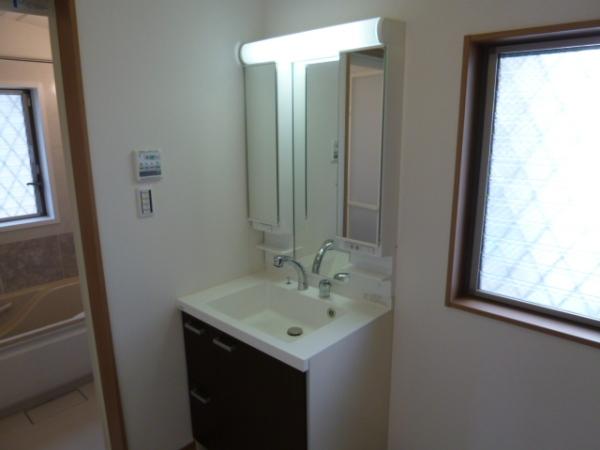 Washroom (September 2013) Shooting
洗面所(2013年9月)撮影
Local photos, including front road前面道路含む現地写真 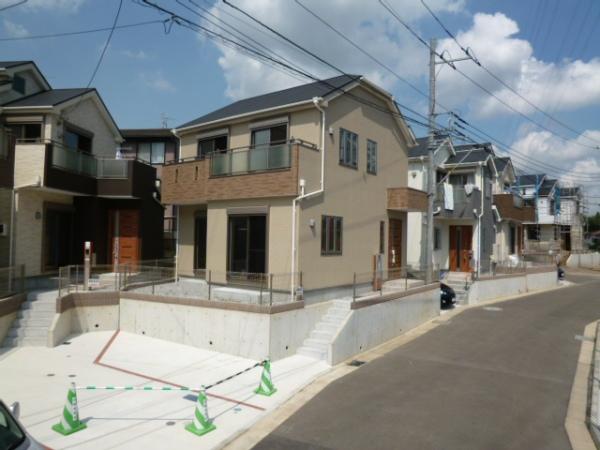 Local (September 2013) Shooting
現地(2013年9月)撮影
View photos from the dwelling unit住戸からの眺望写真 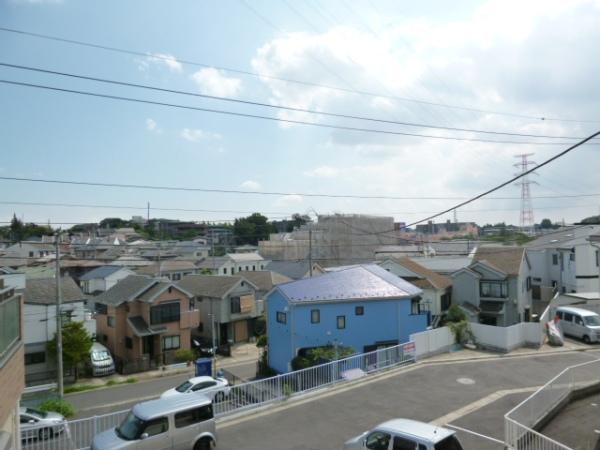 View from local (September 2013) Shooting
現地からの眺望(2013年9月)撮影
Floor plan間取り図 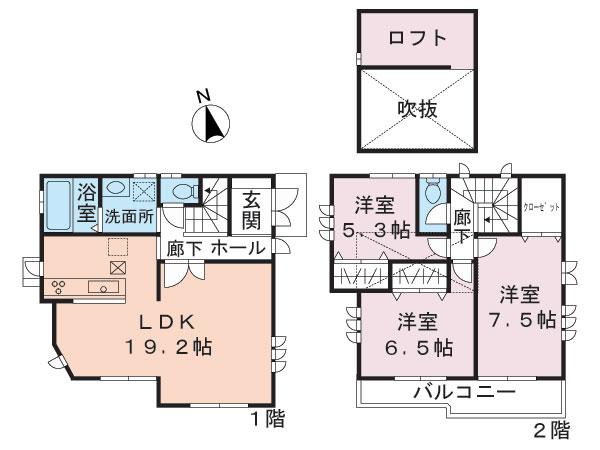 (3 Building), Price 39 million yen, 3LDK, Land area 100.06 sq m , Building area 92.32 sq m
(3号棟)、価格3900万円、3LDK、土地面積100.06m2、建物面積92.32m2
Livingリビング 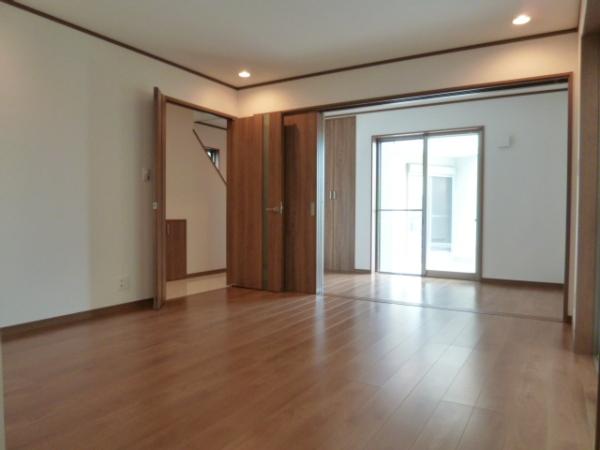 Living (September 2013) Shooting
リビング(2013年9月)撮影
Kitchenキッチン 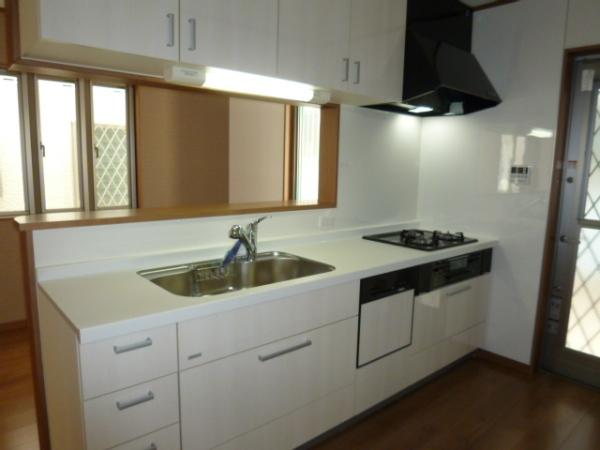 Kitchen (September 2013) Shooting
キッチン(2013年9月)撮影
Location
|















