New Homes » Kanto » Kanagawa Prefecture » Yokohama Asahi-ku
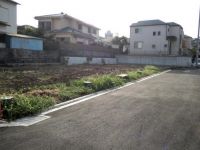 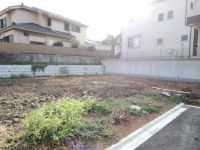
| | Yokohama-shi, Kanagawa-ku, Asahi 神奈川県横浜市旭区 |
| Sagami Railway Main Line "Kibogaoka" walk 11 minutes 相鉄本線「希望ヶ丘」歩11分 |
| ◆ ◇ ◆ 2 Station Available, It is within walking distance! ! ◆ ◇ ◆ Flat 35 is also available Property! ! ◆◇◆ 2駅利用可で、徒歩圏です!!◆◇◆ フラット35も利用可能物件です!! |
| Yang per good, A quiet residential area, City gas, Face-to-face kitchen, 2 along the line more accessible, All room storage, Year Available, System kitchenese-style room, Washbasin with shower, Security enhancement, Toilet 2 places, 2-story, Double-glazing, High speed Internet correspondence, Warm water washing toilet seat, Underfloor Storage, The window in the bathroom, TV monitor interphone, Ventilation good, All living room flooring, Water filter, Storeroom, All rooms are two-sided lighting, Development subdivision in 陽当り良好、閑静な住宅地、都市ガス、対面式キッチン、2沿線以上利用可、全居室収納、年内入居可、システムキッチン、和室、シャワー付洗面台、セキュリティ充実、トイレ2ヶ所、2階建、複層ガラス、高速ネット対応、温水洗浄便座、床下収納、浴室に窓、TVモニタ付インターホン、通風良好、全居室フローリング、浄水器、納戸、全室2面採光、開発分譲地内 |
Features pickup 特徴ピックアップ | | Year Available / 2 along the line more accessible / System kitchen / Yang per good / All room storage / A quiet residential area / Japanese-style room / Washbasin with shower / Face-to-face kitchen / Security enhancement / Toilet 2 places / 2-story / Double-glazing / High speed Internet correspondence / Warm water washing toilet seat / Underfloor Storage / The window in the bathroom / TV monitor interphone / Ventilation good / All living room flooring / Water filter / City gas / Storeroom / All rooms are two-sided lighting / Development subdivision in 年内入居可 /2沿線以上利用可 /システムキッチン /陽当り良好 /全居室収納 /閑静な住宅地 /和室 /シャワー付洗面台 /対面式キッチン /セキュリティ充実 /トイレ2ヶ所 /2階建 /複層ガラス /高速ネット対応 /温水洗浄便座 /床下収納 /浴室に窓 /TVモニタ付インターホン /通風良好 /全居室フローリング /浄水器 /都市ガス /納戸 /全室2面採光 /開発分譲地内 | Event information イベント情報 | | Local guide Board (please make a reservation beforehand) schedule / During the public time / 9:00 ~ 19:15 現地案内会(事前に必ず予約してください)日程/公開中時間/9:00 ~ 19:15 | Price 価格 | | 38,800,000 yen ~ 42,800,000 yen 3880万円 ~ 4280万円 | Floor plan 間取り | | 4LDK ~ 4LDK + 2S (storeroom) 4LDK ~ 4LDK+2S(納戸) | Units sold 販売戸数 | | 5 units 5戸 | Total units 総戸数 | | 6 units 6戸 | Land area 土地面積 | | 100.14 sq m ~ 132.29 sq m (30.29 tsubo ~ 40.01 square meters) 100.14m2 ~ 132.29m2(30.29坪 ~ 40.01坪) | Building area 建物面積 | | 93.14 sq m ~ 96.38 sq m (28.17 tsubo ~ 29.15 square meters) 93.14m2 ~ 96.38m2(28.17坪 ~ 29.15坪) | Completion date 完成時期(築年月) | | 2013 mid-November 2013年11月中旬 | Address 住所 | | Yokohama-shi, Kanagawa-ku, Asahi Minamikibogaoka 63-53 神奈川県横浜市旭区南希望が丘63-53 | Traffic 交通 | | Sagami Railway Main Line "Kibogaoka" walk 11 minutes
Sagami Railway Izumino Line "Minami Makigahara" walk 17 minutes
Sagami Railway Main Line "Futamatagawa" walk 24 minutes 相鉄本線「希望ヶ丘」歩11分
相鉄いずみ野線「南万騎が原」歩17分
相鉄本線「二俣川」歩24分
| Related links 関連リンク | | [Related Sites of this company] 【この会社の関連サイト】 | Person in charge 担当者より | | The person in charge Sato Hironobu Age: engaged 15 years in the 40's real estate, So we have experienced the bad times when good economic, Property of the good or bad ・ Mortgage, etc., I think that it is a variety of advice. Please feel free to ask. To achieve the dream of form. 担当者 佐藤 博信年齢:40代不動産に15年携わり、景気の良い時悪い時を経験しておりますので、物件の良し悪し・住宅ローンなど、様々なアドバイスが出来ると思います。お気軽にお尋ね下さい。夢の形を実現します。 | Contact お問い合せ先 | | TEL: 0800-809-8568 [Toll free] mobile phone ・ Also available from PHS
Caller ID is not notified
Please contact the "saw SUUMO (Sumo)"
If it does not lead, If the real estate company TEL:0800-809-8568【通話料無料】携帯電話・PHSからもご利用いただけます
発信者番号は通知されません
「SUUMO(スーモ)を見た」と問い合わせください
つながらない方、不動産会社の方は
| Building coverage, floor area ratio 建ぺい率・容積率 | | Kenpei rate: 50%, Volume ratio: 100% 建ペい率:50%、容積率:100% | Time residents 入居時期 | | Consultation 相談 | Land of the right form 土地の権利形態 | | Ownership 所有権 | Structure and method of construction 構造・工法 | | Wooden 2-story (framing method) 木造2階建(軸組工法) | Use district 用途地域 | | One low-rise 1種低層 | Land category 地目 | | Residential land 宅地 | Other limitations その他制限事項 | | Residential land development construction regulation area, Height district, Quasi-fire zones, Special greenery conservation zones 宅地造成工事規制区域、高度地区、準防火地域、特別緑地保全地区 | Overview and notices その他概要・特記事項 | | Contact Person Sato Hironobu, Building confirmation number: No. H25SHC112272 担当者: 佐藤 博信、建築確認番号:第H25SHC112272号 | Company profile 会社概要 | | <Mediation> Kanagawa Governor (2) No. 026848 (Corporation) All Japan Real Estate Association (Corporation) metropolitan area real estate Fair Trade Council member Century 21 (Ltd.) Hilo Corporation Yubinbango243-0432 Ebina, Kanagawa Prefecture center 2-9-1 <仲介>神奈川県知事(2)第026848号(公社)全日本不動産協会会員 (公社)首都圏不動産公正取引協議会加盟センチュリー21(株)ヒロコーポレーション〒243-0432 神奈川県海老名市中央2-9-1 |
Local photos, including front road前面道路含む現地写真 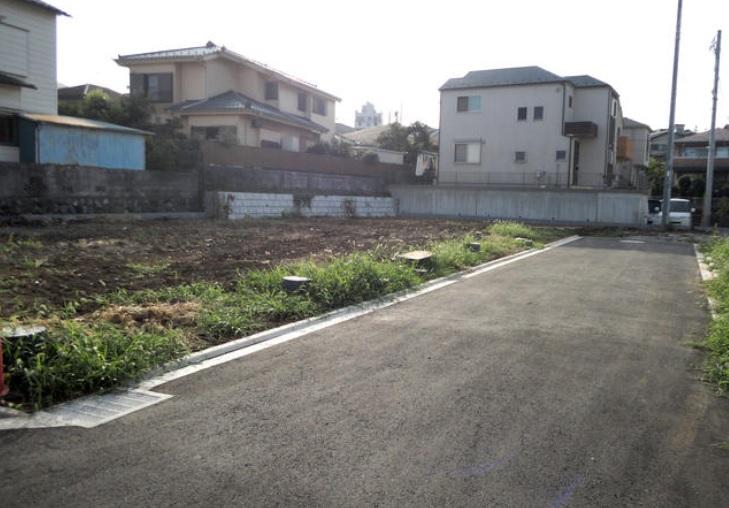 Local (09 May 2013) Shooting
現地(2013年09月)撮影
Local appearance photo現地外観写真 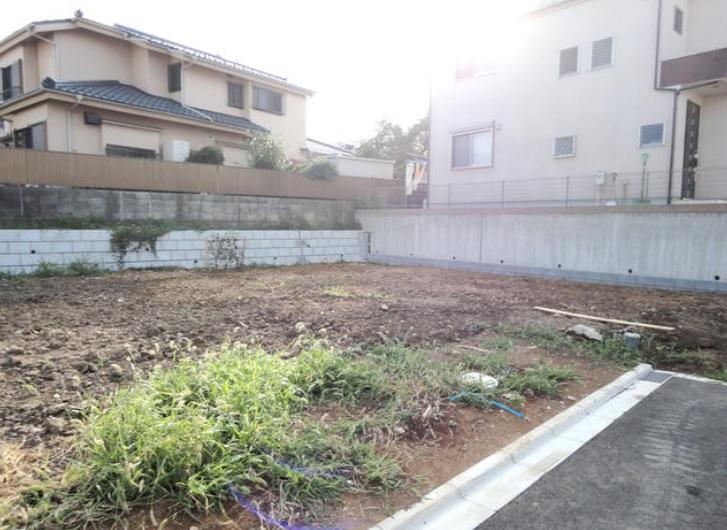 Local (09 May 2013) Shooting
現地(2013年09月)撮影
Floor plan間取り図 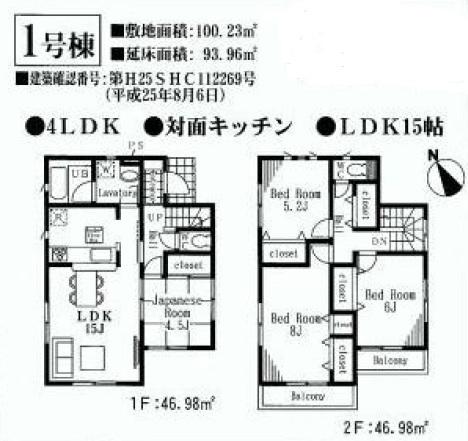 (1 Building), Price 42,800,000 yen, 4LDK, Land area 100.23 sq m , Building area 93.96 sq m
(1号棟)、価格4280万円、4LDK、土地面積100.23m2、建物面積93.96m2
The entire compartment Figure全体区画図 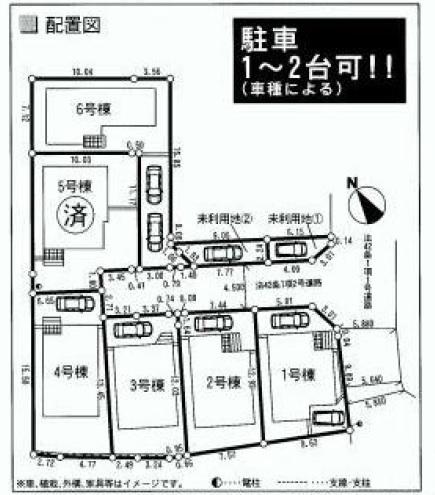 General plot plan
全体配置図
Floor plan間取り図 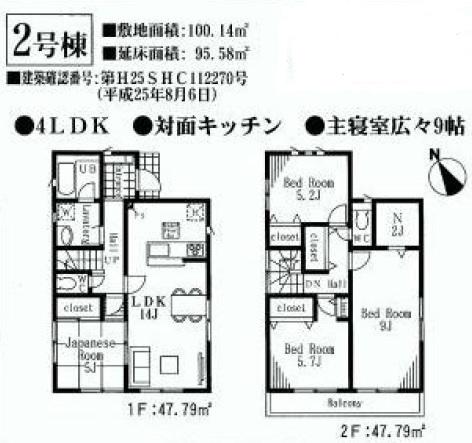 (Building 2), Price 40,800,000 yen, 4LDK+S, Land area 100.14 sq m , Building area 95.98 sq m
(2号棟)、価格4080万円、4LDK+S、土地面積100.14m2、建物面積95.98m2
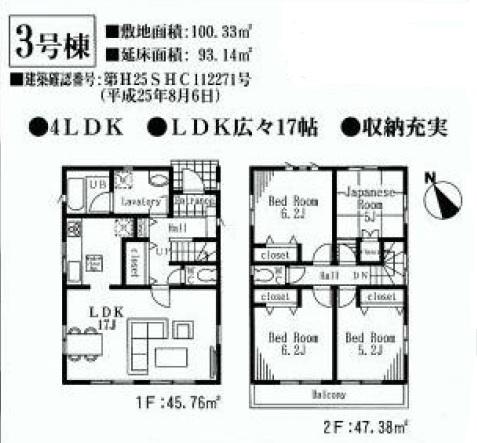 (3 Building), Price 39,800,000 yen, 4LDK, Land area 100.33 sq m , Building area 93.14 sq m
(3号棟)、価格3980万円、4LDK、土地面積100.33m2、建物面積93.14m2
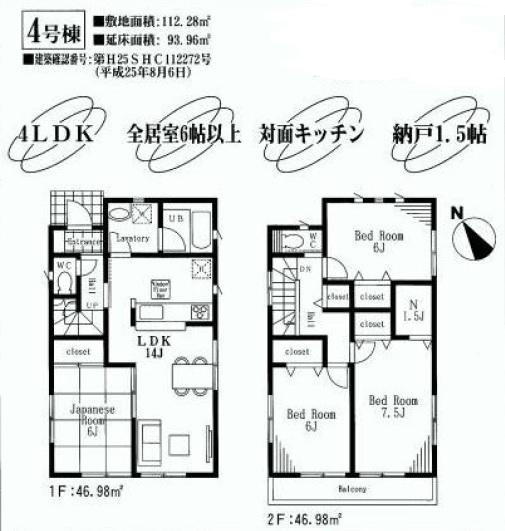 (4 Building), Price 38,800,000 yen, 4LDK+S, Land area 112.28 sq m , Building area 93.96 sq m
(4号棟)、価格3880万円、4LDK+S、土地面積112.28m2、建物面積93.96m2
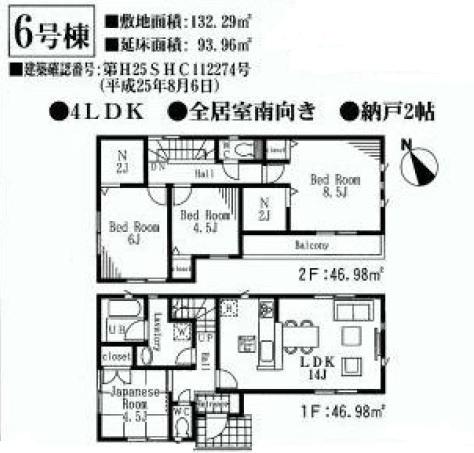 (6 Building), Price 41,800,000 yen, 4LDK+2S, Land area 132.29 sq m , Building area 93.96 sq m
(6号棟)、価格4180万円、4LDK+2S、土地面積132.29m2、建物面積93.96m2
Primary school小学校 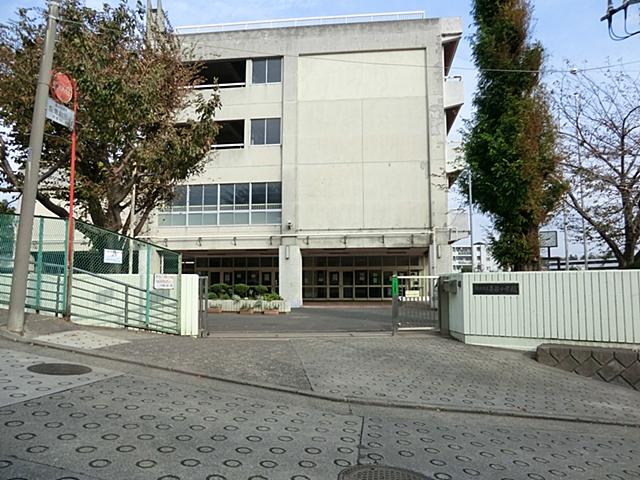 Yokohama Municipal everything Elementary School 4-minute walk (260m)
横浜市立善部小学校 徒歩4分(260m)
Junior high school中学校 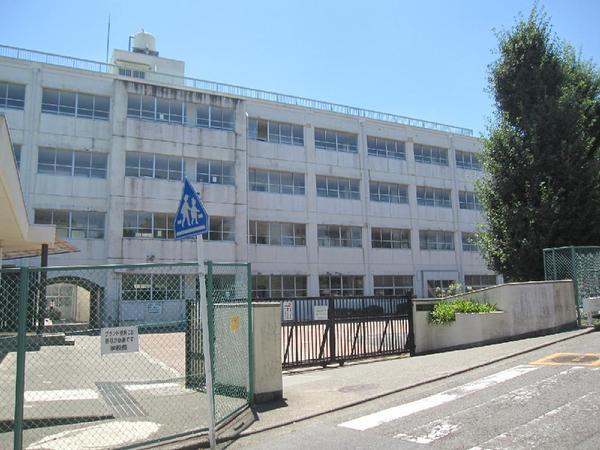 Yokohama Municipal Minamikibogaoka junior high school 9 minute walk (690m)
横浜市立南希望が丘中学校 徒歩9分(690m)
Location
|











