New Homes » Kanto » Kanagawa Prefecture » Yokohama Asahi-ku
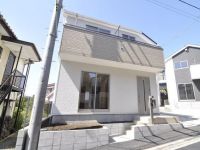 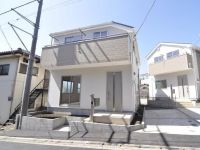
| | Yokohama-shi, Kanagawa-ku, Asahi 神奈川県横浜市旭区 |
| Sagami Railway Main Line "Kibogaoka" walk 15 minutes 相鉄本線「希望ヶ丘」歩15分 |
| A quiet residential area 2-story house 4LDK The completed per You can move the same day 閑静な住宅地 2階建4LDK住宅 完成済みにつき即日入居可能です |
Features pickup 特徴ピックアップ | | System kitchen / Bathroom Dryer / All room storage / A quiet residential area / Japanese-style room / 2-story / Southeast direction / Underfloor Storage / TV monitor interphone / Water filter システムキッチン /浴室乾燥機 /全居室収納 /閑静な住宅地 /和室 /2階建 /東南向き /床下収納 /TVモニタ付インターホン /浄水器 | Price 価格 | | 30,800,000 yen 3080万円 | Floor plan 間取り | | 4LDK 4LDK | Units sold 販売戸数 | | 1 units 1戸 | Land area 土地面積 | | 100.94 sq m (measured) 100.94m2(実測) | Building area 建物面積 | | 89.5 sq m (measured) 89.5m2(実測) | Driveway burden-road 私道負担・道路 | | Share equity 24 sq m × (1 / 3), Southeast 4m width 共有持分24m2×(1/3)、南東4m幅 | Completion date 完成時期(築年月) | | September 2013 2013年9月 | Address 住所 | | Yokohama-shi, Kanagawa-ku, Asahi Minamikibogaoka 神奈川県横浜市旭区南希望が丘 | Traffic 交通 | | Sagami Railway Main Line "Kibogaoka" walk 15 minutes 相鉄本線「希望ヶ丘」歩15分
| Related links 関連リンク | | [Related Sites of this company] 【この会社の関連サイト】 | Person in charge 担当者より | | Looking for your house of the person in charge Takahashi Mamoruyume, I think that you certainly enjoy. It becomes a customer's point of view, From among a selection of information, Even after many years was good, select "this house! Work hard and with all his strength to be able to introduce the 1 that seems ". 担当者高橋守夢のご住宅探し、是非楽しんで頂ければと思います。お客様の立場になり、選りすぐりの情報の中から、何年たっても「この家を選んで良かった!」と思える1件をご紹介できるように力いっぱい頑張ります。 | Contact お問い合せ先 | | TEL: 0800-603-1215 [Toll free] mobile phone ・ Also available from PHS
Caller ID is not notified
Please contact the "saw SUUMO (Sumo)"
If it does not lead, If the real estate company TEL:0800-603-1215【通話料無料】携帯電話・PHSからもご利用いただけます
発信者番号は通知されません
「SUUMO(スーモ)を見た」と問い合わせください
つながらない方、不動産会社の方は
| Building coverage, floor area ratio 建ぺい率・容積率 | | Fifty percent ・ Hundred percent 50%・100% | Time residents 入居時期 | | Consultation 相談 | Land of the right form 土地の権利形態 | | Ownership 所有権 | Structure and method of construction 構造・工法 | | Wooden 2-story 木造2階建 | Use district 用途地域 | | One low-rise 1種低層 | Other limitations その他制限事項 | | Set-back: already セットバック:済 | Overview and notices その他概要・特記事項 | | Contact: Mamoru Takahashi, Parking: car space 担当者:高橋守、駐車場:カースペース | Company profile 会社概要 | | <Mediation> Minister of Land, Infrastructure and Transport (7) No. 003873 (the Company), Kanagawa Prefecture Building Lots and Buildings Transaction Business Association (Corporation) metropolitan area real estate Fair Trade Council member Yamato Ju販 Co. Yubinbango220-0004 Kanagawa Prefecture, Nishi-ku, Yokohama-shi Kitasaiwai 1-6-1 Yokohama First Building 7th floor <仲介>国土交通大臣(7)第003873号(社)神奈川県宅地建物取引業協会会員 (公社)首都圏不動産公正取引協議会加盟大和住販(株)〒220-0004 神奈川県横浜市西区北幸1-6-1 横浜ファーストビル7階 |
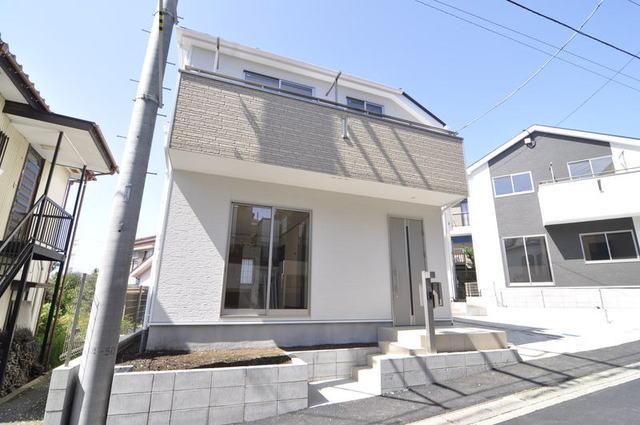 Local photos, including front road
前面道路含む現地写真
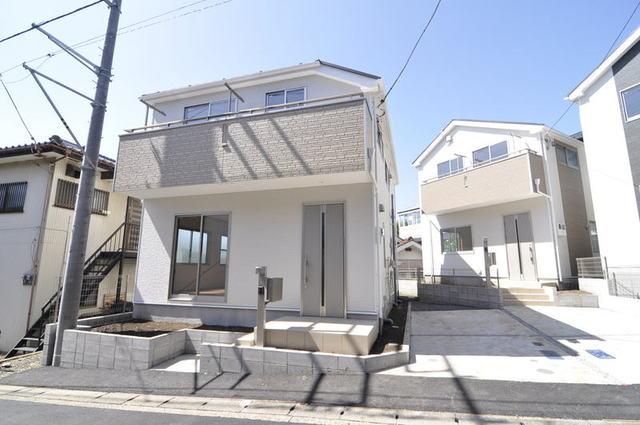 Local appearance photo
現地外観写真
Floor plan間取り図 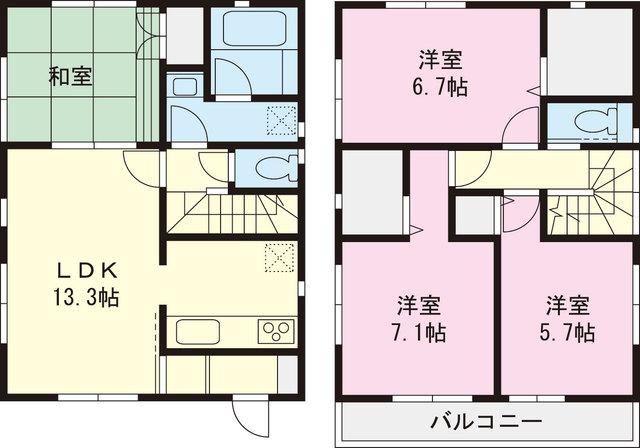 30,800,000 yen, 4LDK, Land area 100.94 sq m , Building area 89.5 sq m
3080万円、4LDK、土地面積100.94m2、建物面積89.5m2
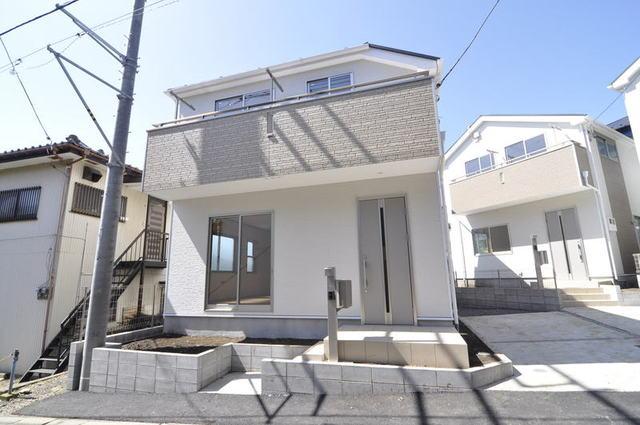 Local appearance photo
現地外観写真
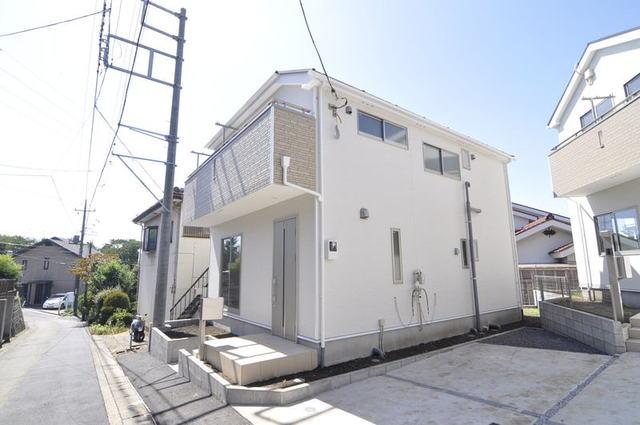 Local photos, including front road
前面道路含む現地写真
Station駅 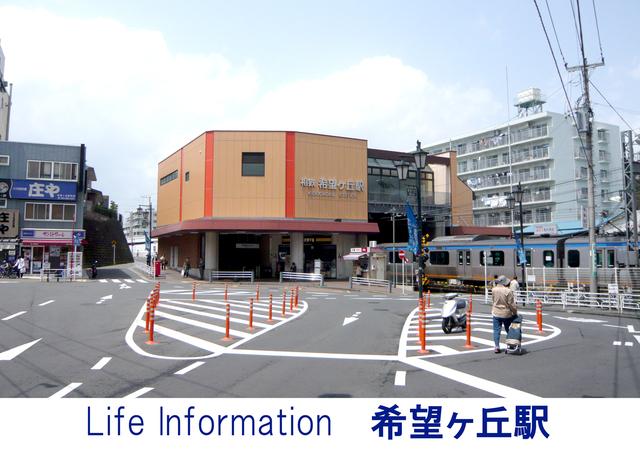 1200m to Kibougaoka Station
希望ヶ丘駅まで1200m
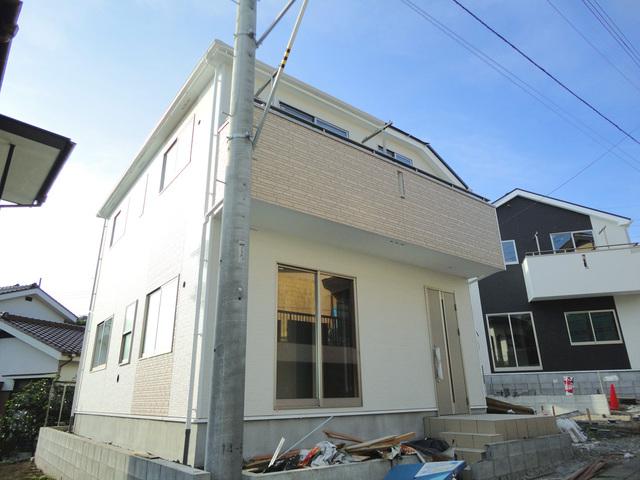 Local appearance photo
現地外観写真
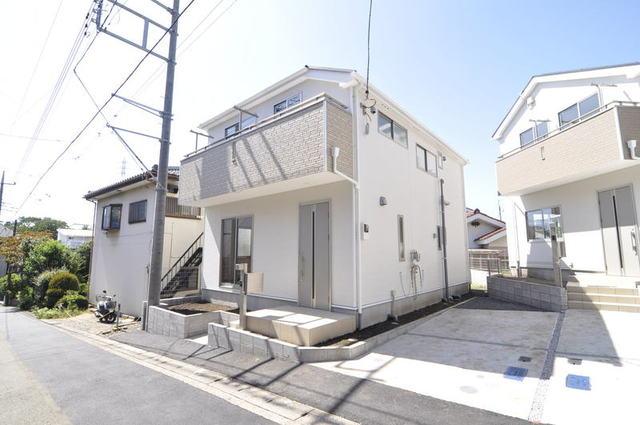 Local photos, including front road
前面道路含む現地写真
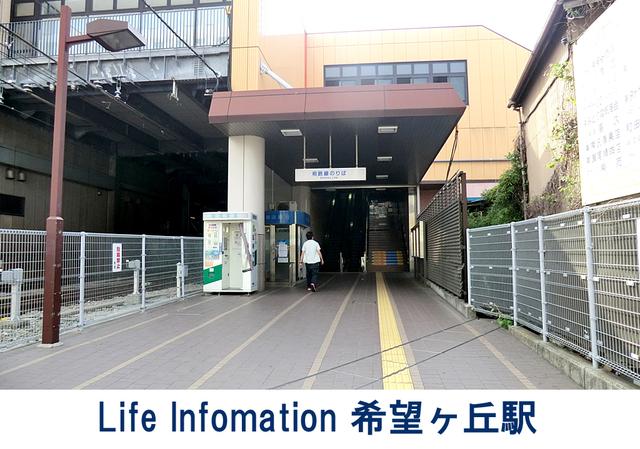 1200m to Kibougaoka Station
希望ヶ丘駅まで1200m
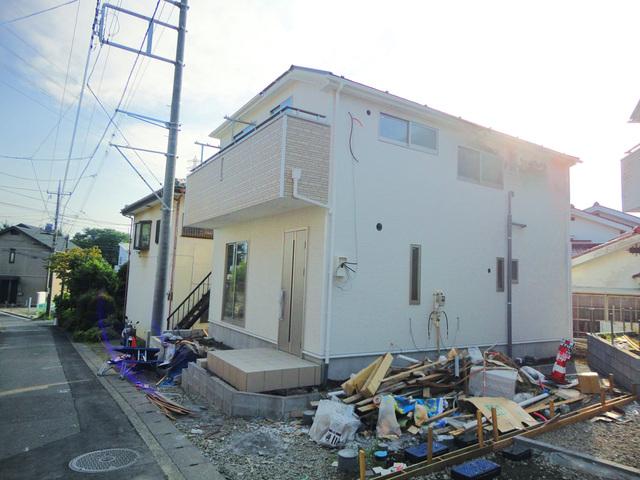 Local appearance photo
現地外観写真
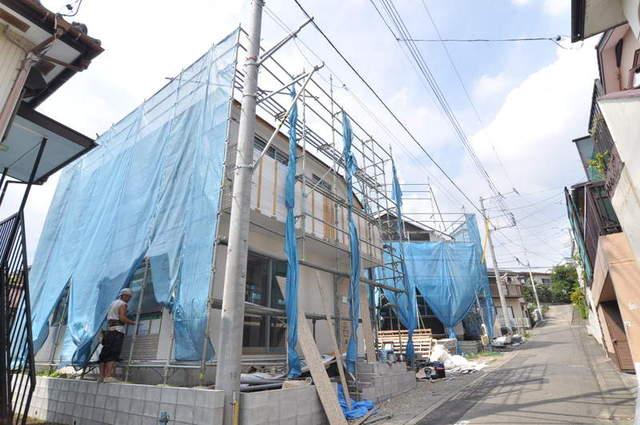 Local photos, including front road
前面道路含む現地写真
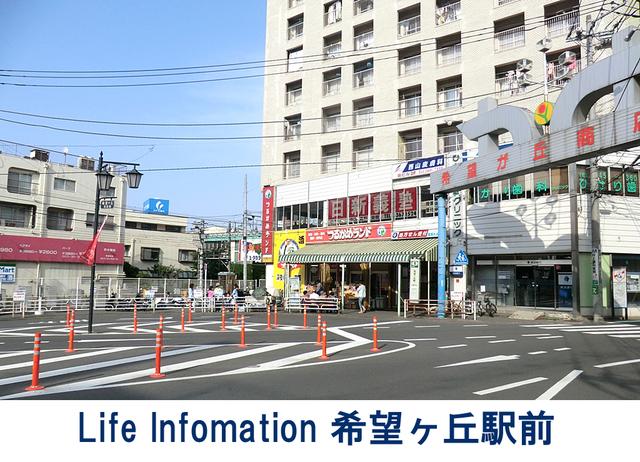 1200m to Kibougaoka Station
希望ヶ丘駅まで1200m
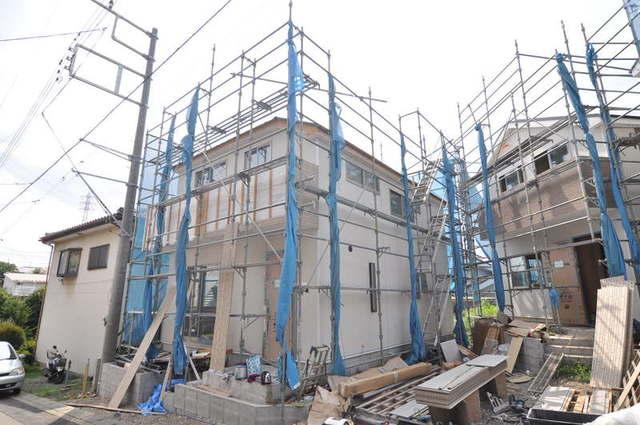 Local appearance photo
現地外観写真
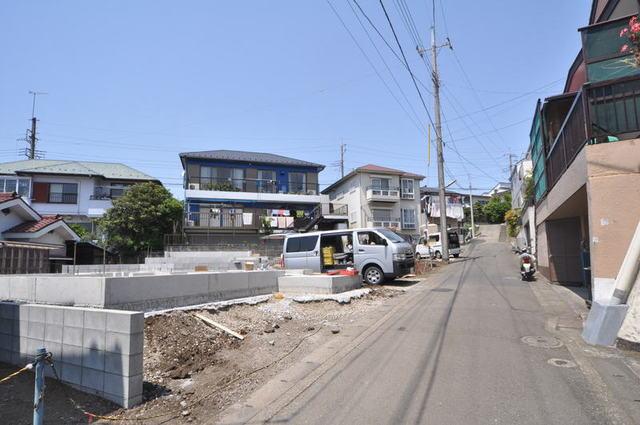 Local photos, including front road
前面道路含む現地写真
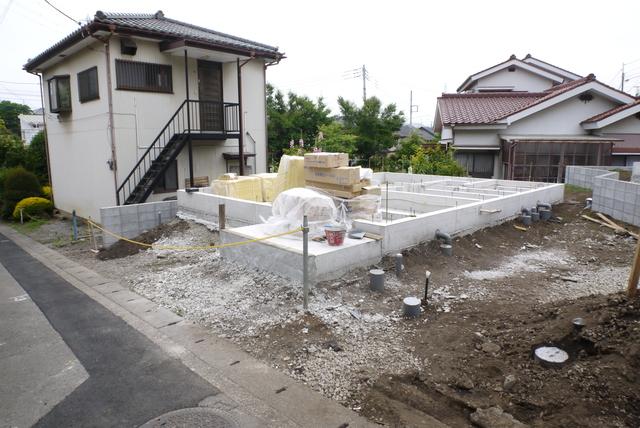 Local appearance photo
現地外観写真
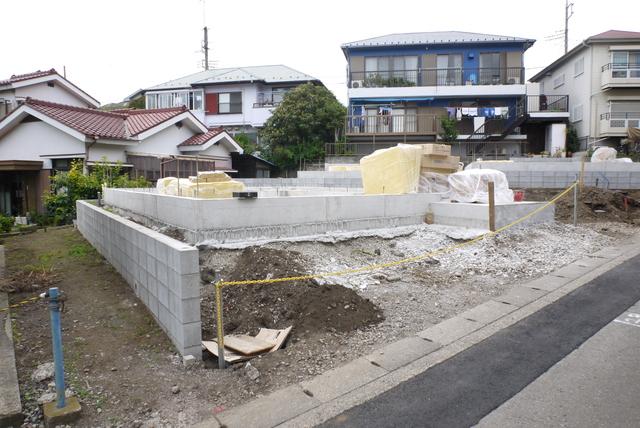 Local appearance photo
現地外観写真
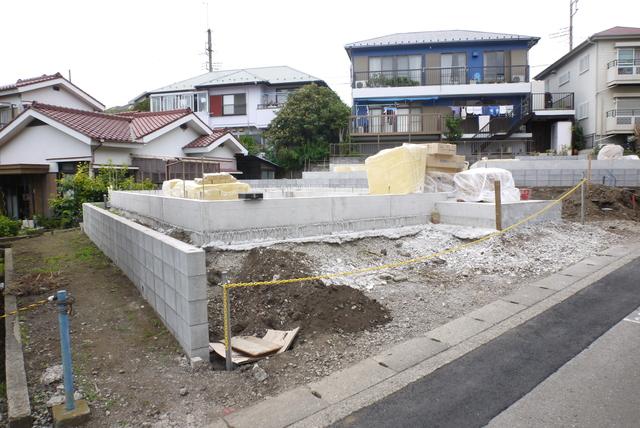 Local appearance photo
現地外観写真
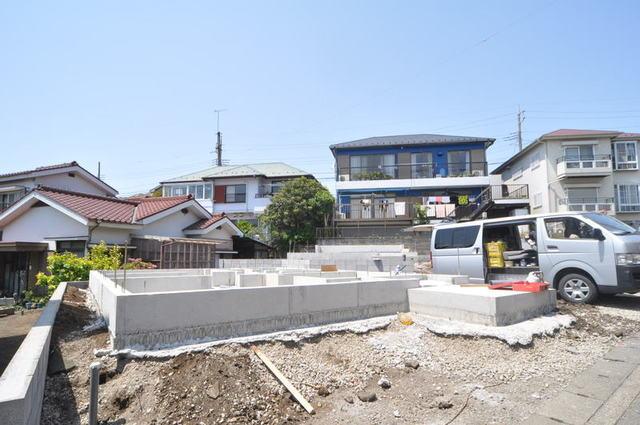 Local appearance photo
現地外観写真
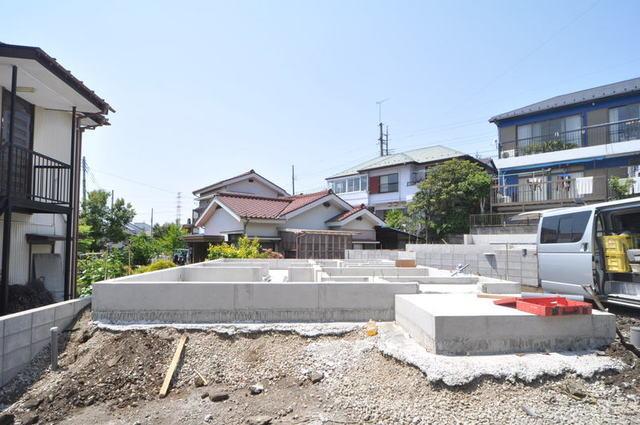 Local appearance photo
現地外観写真
Location
|




















