New Homes » Kanto » Kanagawa Prefecture » Yokohama Asahi-ku
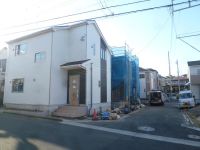 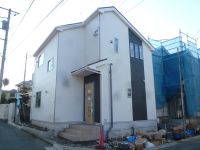
| | Yokohama-shi, Kanagawa-ku, Asahi 神奈川県横浜市旭区 |
| Sagami Railway Main Line "Kibogaoka" walk 11 minutes 相鉄本線「希望ヶ丘」歩11分 |
| 2 Station Available commute, Convenient location to go to school ・ Good living environment per quiet residential area ・ All building 4LDK ・ Livable 2-story, Facing south ・ Local will guide you, Please feel free to contact us. 2駅利用可の通勤、通学に便利な立地・閑静な住宅街につき住環境良好・全棟4LDK・暮らしやすい2階建、南向き・現地ご案内致します、お気軽にお問い合わせください。 |
| Car Space 1 ~ Two possible (by car) ・ All room multi-layer glass ・ Porch light with motion sensors (indoor) ・ Shower toilet, Intercom with TV monitor, Bathroom dryer such as in-room facilities enhancement カースペース1 ~ 2台可(車種による)・全居室複層ガラス・人感センサー付玄関灯(屋内)・シャワートイレ、TVモニター付インターホン、浴室乾燥機等室内設備充実 |
Features pickup 特徴ピックアップ | | Year Available / Parking two Allowed / 2 along the line more accessible / Facing south / System kitchen / Bathroom Dryer / All room storage / A quiet residential area / Corner lot / Washbasin with shower / Face-to-face kitchen / Toilet 2 places / 2-story / 2 or more sides balcony / South balcony / Double-glazing / Zenshitsuminami direction / Warm water washing toilet seat / Underfloor Storage / The window in the bathroom / TV monitor interphone / All room 6 tatami mats or more / Water filter / City gas / All rooms are two-sided lighting 年内入居可 /駐車2台可 /2沿線以上利用可 /南向き /システムキッチン /浴室乾燥機 /全居室収納 /閑静な住宅地 /角地 /シャワー付洗面台 /対面式キッチン /トイレ2ヶ所 /2階建 /2面以上バルコニー /南面バルコニー /複層ガラス /全室南向き /温水洗浄便座 /床下収納 /浴室に窓 /TVモニタ付インターホン /全居室6畳以上 /浄水器 /都市ガス /全室2面採光 | Price 価格 | | 38,800,000 yen ~ 42,800,000 yen 3880万円 ~ 4280万円 | Floor plan 間取り | | 4LDK 4LDK | Units sold 販売戸数 | | 5 units 5戸 | Land area 土地面積 | | 100.14 sq m ~ 132.29 sq m (registration) 100.14m2 ~ 132.29m2(登記) | Building area 建物面積 | | 93.14 sq m ~ 95.58 sq m (registration) 93.14m2 ~ 95.58m2(登記) | Driveway burden-road 私道負担・道路 | | Driveway equity 133.64 sq m × 1 / 6 私道持分133.64m2×1/6 | Completion date 完成時期(築年月) | | 2013 end of November 2013年11月末 | Address 住所 | | Yokohama-shi, Kanagawa-ku, Asahi Minamikibogaoka 神奈川県横浜市旭区南希望が丘 | Traffic 交通 | | Sagami Railway Main Line "Kibogaoka" walk 11 minutes
Sagami Railway Izumino Line "Minami Makigahara" walk 18 minutes 相鉄本線「希望ヶ丘」歩11分
相鉄いずみ野線「南万騎が原」歩18分
| Person in charge 担当者より | | We are dedicating personnel system for each person in charge customers. [Your tour of the day is also possible! ] Inquiry of the Property Century 21 Global Home "residence of the Information Center" sales staff to please feel free to! 0800-603-7494 担当者お客様毎に専属担当者制です。【当日のご見学も可能です!】本物件のお問い合わせはセンチュリー21グローバルホーム「住まいの情報館」営業スタッフまでお気軽にどうぞ!0800-603-7494 | Contact お問い合せ先 | | TEL: 0800-603-7494 [Toll free] mobile phone ・ Also available from PHS
Caller ID is not notified
Please contact the "saw SUUMO (Sumo)"
If it does not lead, If the real estate company TEL:0800-603-7494【通話料無料】携帯電話・PHSからもご利用いただけます
発信者番号は通知されません
「SUUMO(スーモ)を見た」と問い合わせください
つながらない方、不動産会社の方は
| Building coverage, floor area ratio 建ぺい率・容積率 | | Building coverage: 50%, Volume ratio: 100% 建ぺい率:50%、容積率:100% | Time residents 入居時期 | | Consultation 相談 | Land of the right form 土地の権利形態 | | Ownership 所有権 | Use district 用途地域 | | One low-rise 1種低層 | Other limitations その他制限事項 | | Residential land development construction regulation area, Height district, Quasi-fire zones 宅地造成工事規制区域、高度地区、準防火地域 | Overview and notices その他概要・特記事項 | | The person in charge: is dedicating personnel system for each customer. , Building confirmation number: No. H25SHC112272 other 担当者:お客様毎に専属担当者制です。、建築確認番号:第H25SHC112272号他 | Company profile 会社概要 | | <Mediation> Kanagawa Governor (2) the first 026,326 No. Century 21 Global Home Co., Ltd. Yubinbango221-0825 Yokohama-shi, Kanagawa, Kanagawa-ku, Sorimachi 4-37-3 Nissin building Yokohama Sorimachi first floor ・ Second floor <仲介>神奈川県知事(2)第026326号センチュリー21グローバルホーム(株)〒221-0825 神奈川県横浜市神奈川区反町4-37-3 日伸ビル横浜反町1階・2階 |
Local photos, including front road前面道路含む現地写真 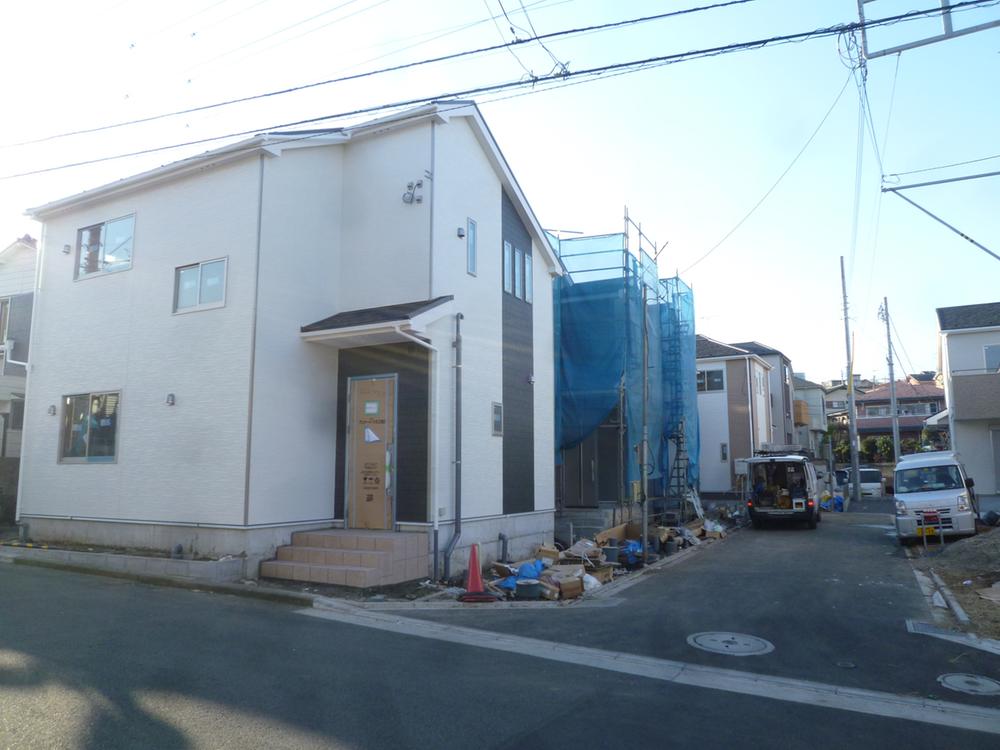 Panoramic view Local (December 6, 2013) Shooting
全景 現地(2013年12月6日)撮影
Local appearance photo現地外観写真 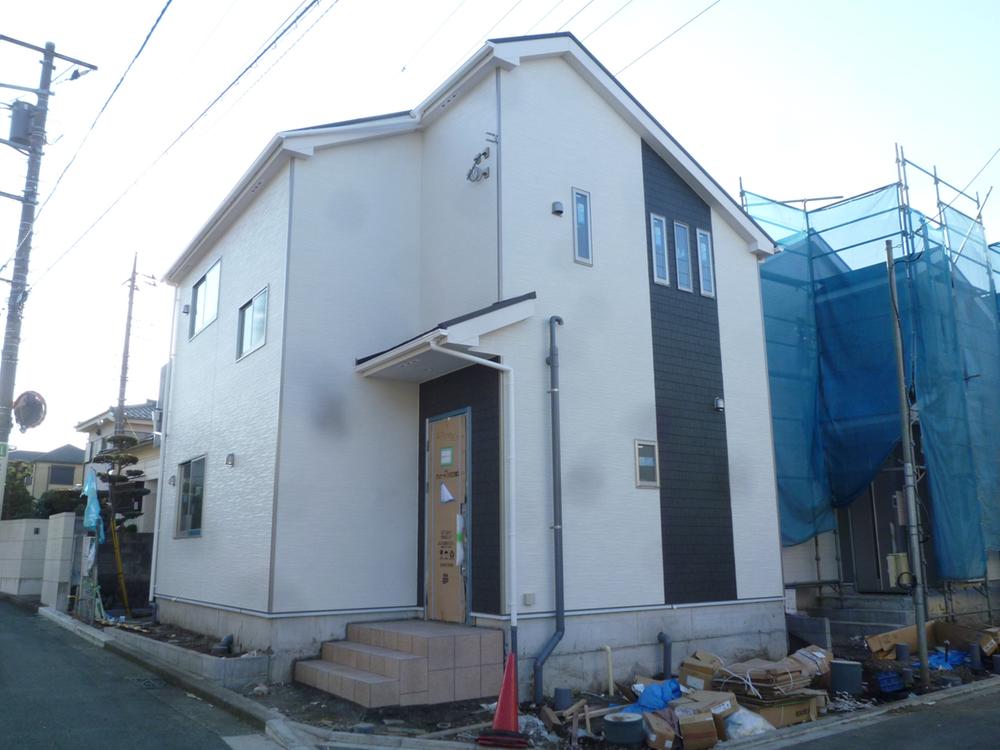 1 Building Local (December 6, 2013) Shooting
1号棟 現地(2013年12月6日)撮影
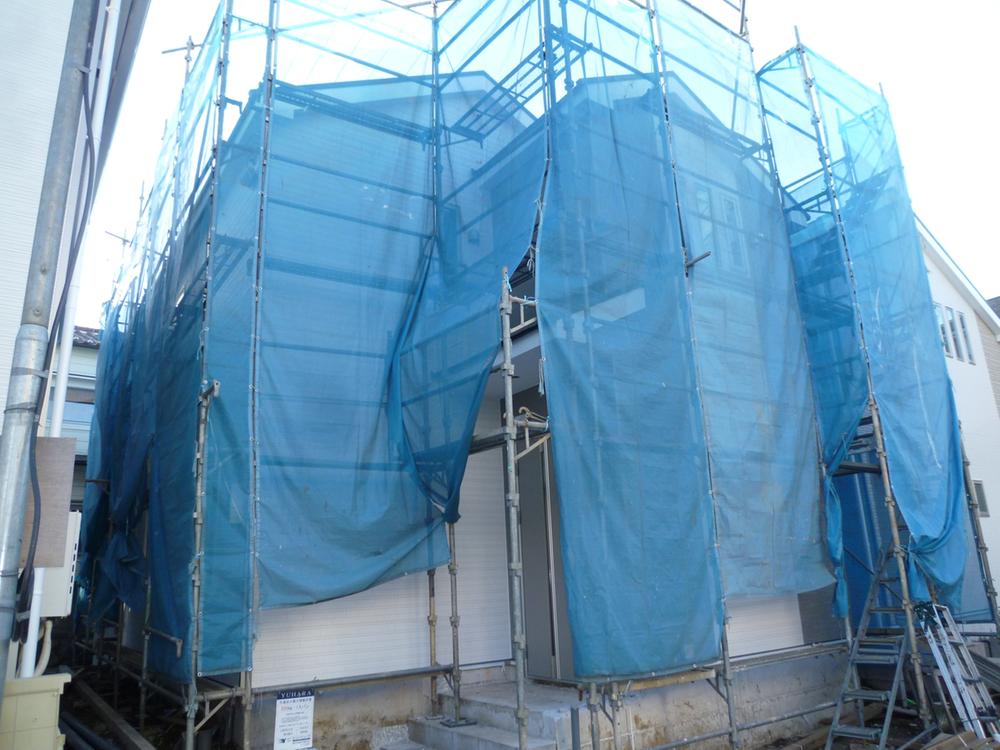 Building 2 Local (December 6, 2013) Shooting
2号棟 現地(2013年12月6日)撮影
Floor plan間取り図 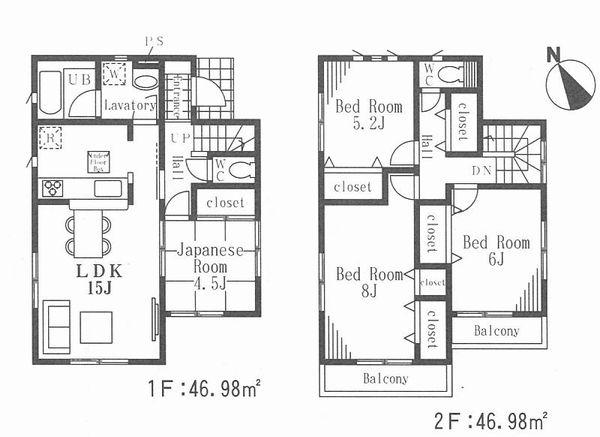 (1 Building), Price 42,800,000 yen, 4LDK, Land area 100.23 sq m , Building area 93.96 sq m
(1号棟)、価格4280万円、4LDK、土地面積100.23m2、建物面積93.96m2
Local appearance photo現地外観写真 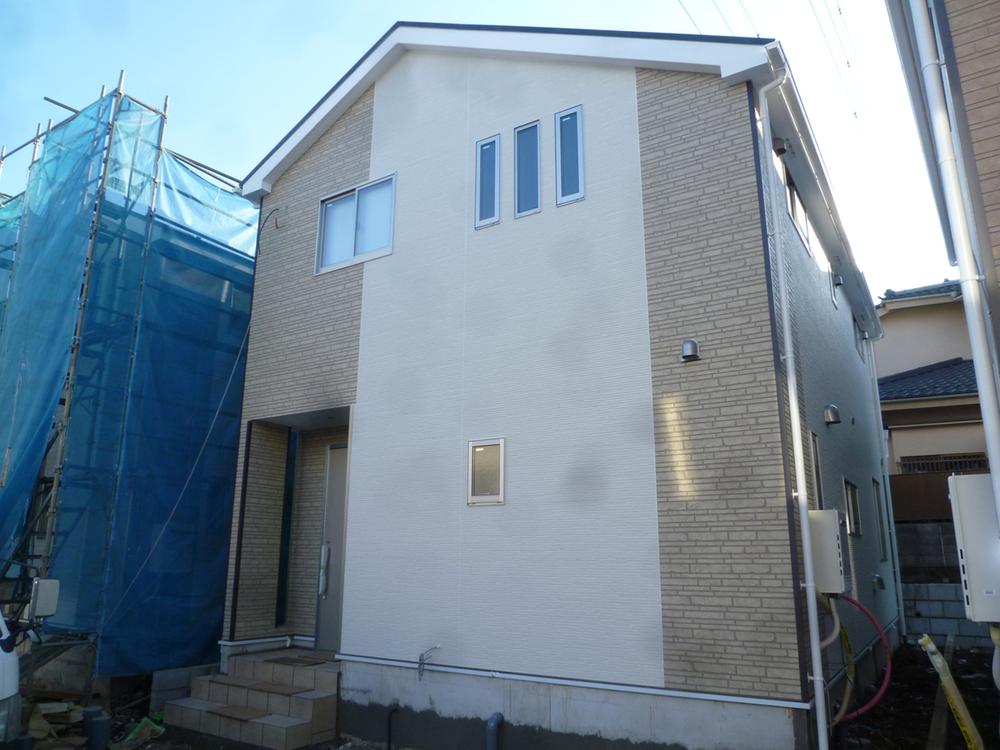 Building 3 Local (December 6, 2013) Shooting
3号棟 現地(2013年12月6日)撮影
Local photos, including front road前面道路含む現地写真 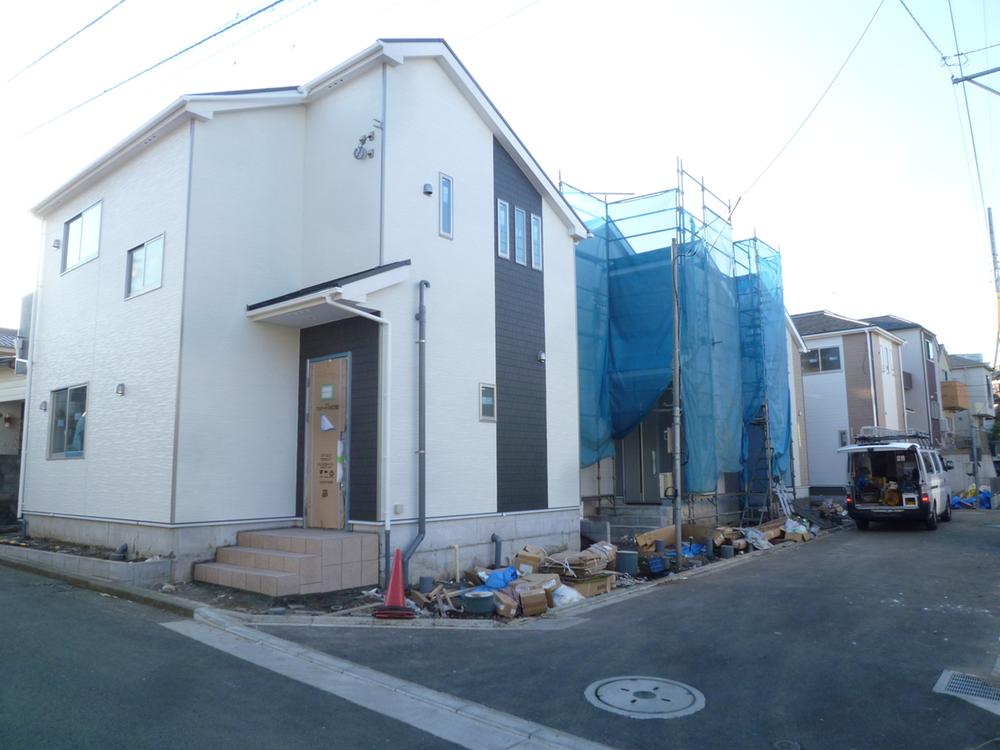 Panoramic view Local (December 6, 2013) Shooting
全景 現地(2013年12月6日)撮影
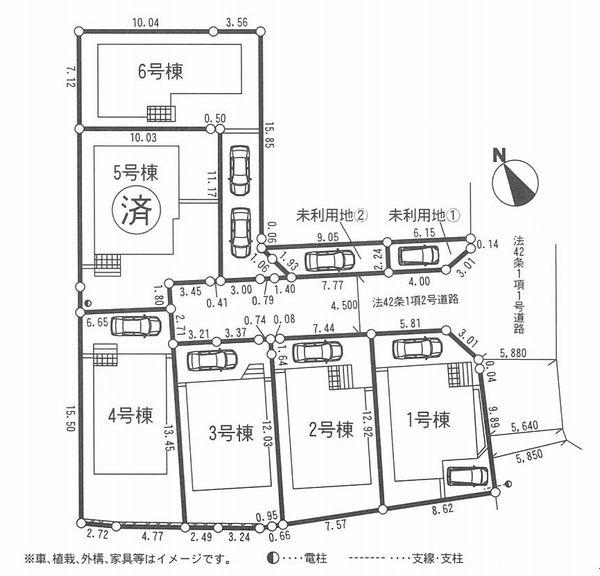 The entire compartment Figure
全体区画図
Floor plan間取り図 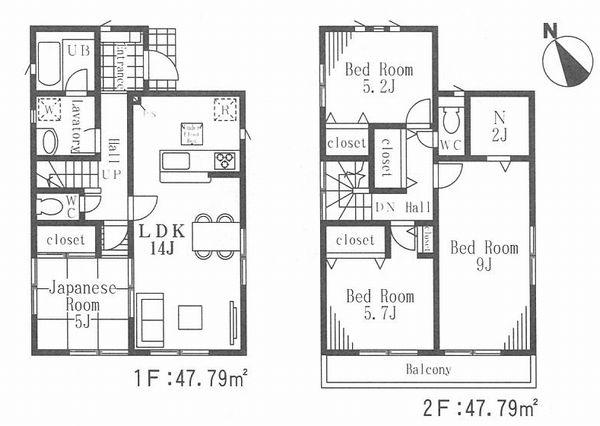 (Building 2), Price 40,800,000 yen, 4LDK, Land area 100.14 sq m , Building area 95.58 sq m
(2号棟)、価格4080万円、4LDK、土地面積100.14m2、建物面積95.58m2
Local appearance photo現地外観写真 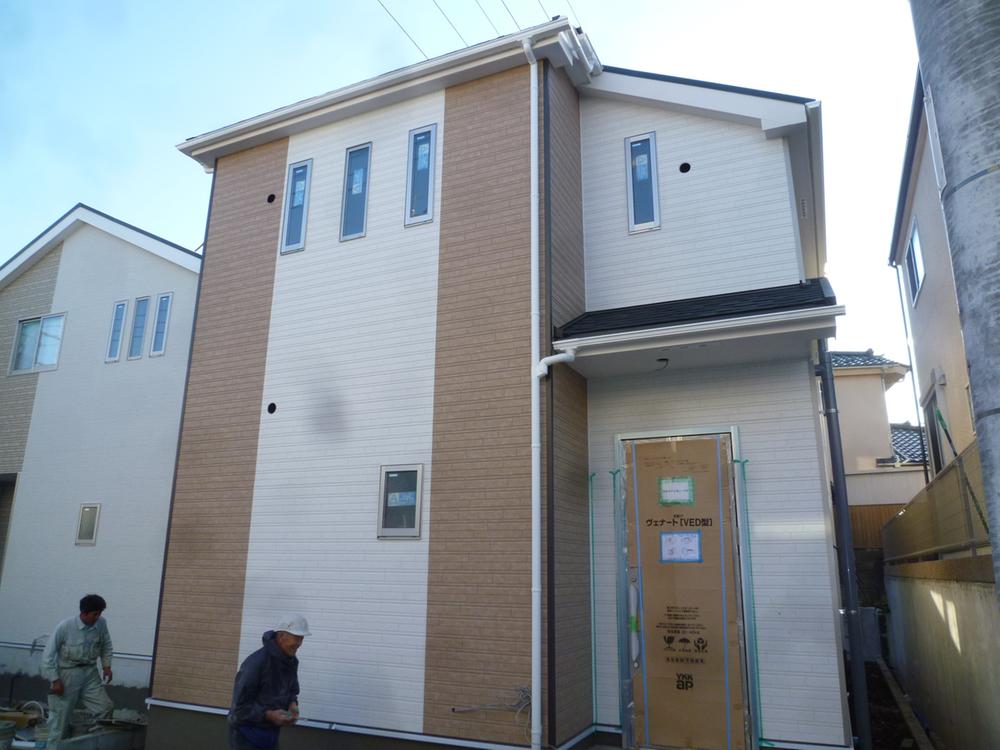 4 Building Local (December 6, 2013) Shooting
4号棟 現地(2013年12月6日)撮影
Floor plan間取り図 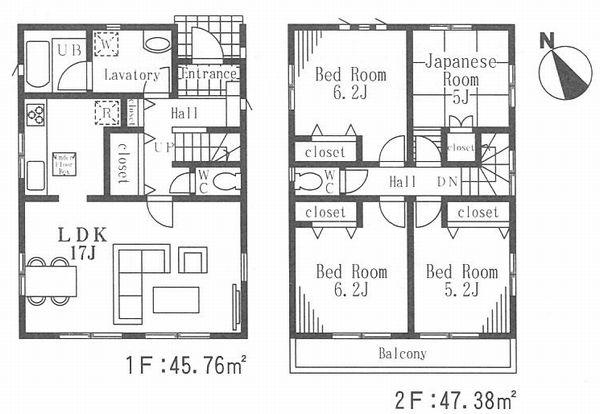 (3 Building), Price 39,800,000 yen, 4LDK, Land area 100.33 sq m , Building area 93.14 sq m
(3号棟)、価格3980万円、4LDK、土地面積100.33m2、建物面積93.14m2
Local appearance photo現地外観写真 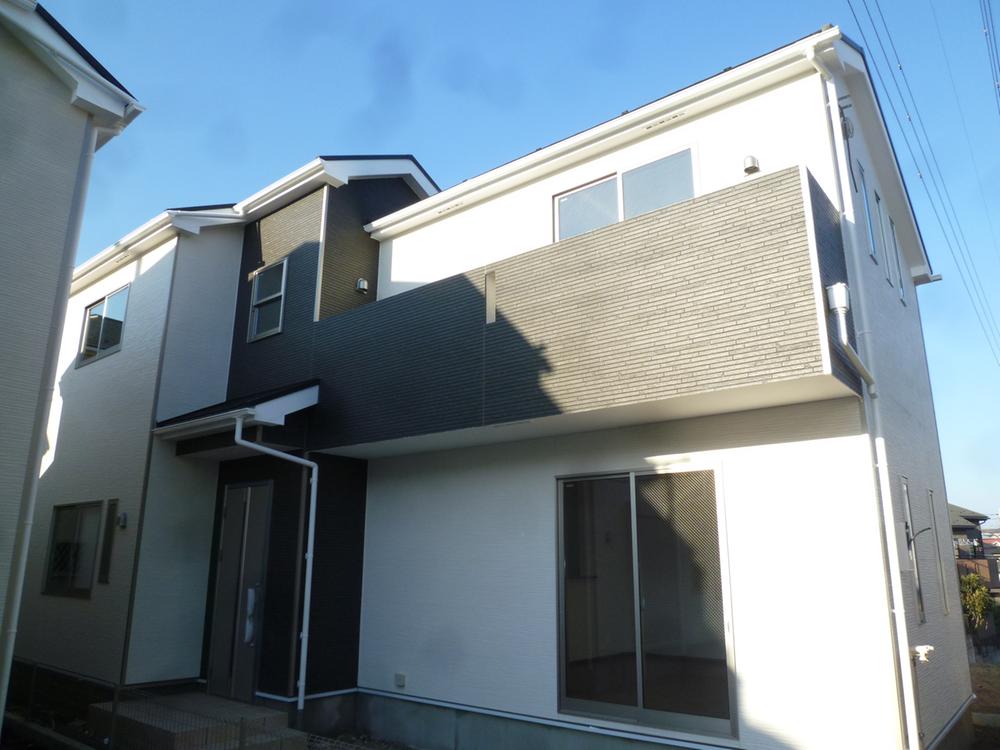 6 Building Local (December 6, 2013) Shooting
6号棟 現地(2013年12月6日)撮影
Floor plan間取り図 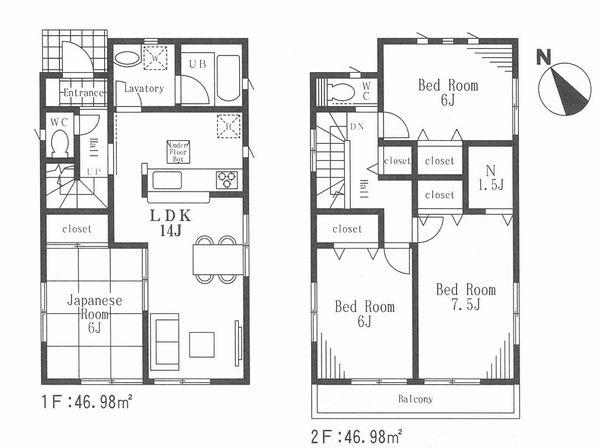 (4 Building), Price 38,800,000 yen, 4LDK, Land area 112.28 sq m , Building area 93.96 sq m
(4号棟)、価格3880万円、4LDK、土地面積112.28m2、建物面積93.96m2
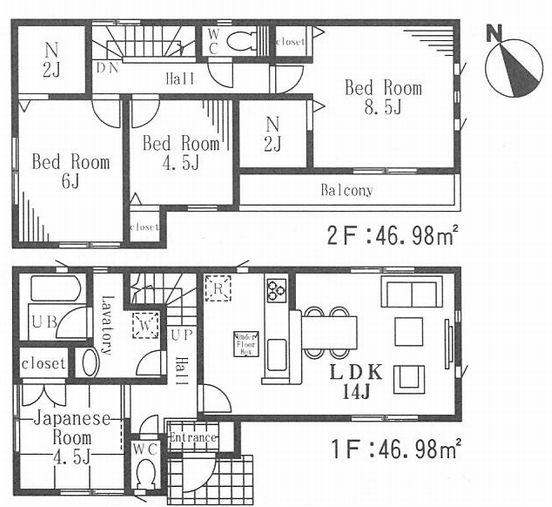 (6 Building), Price 41,800,000 yen, 4LDK, Land area 132.29 sq m , Building area 93.96 sq m
(6号棟)、価格4180万円、4LDK、土地面積132.29m2、建物面積93.96m2
Location
|














