New Homes » Kanto » Kanagawa Prefecture » Yokohama Asahi-ku
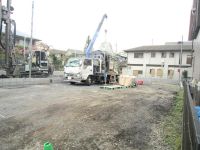 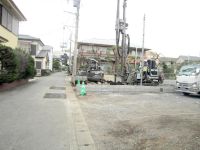
| | Yokohama-shi, Kanagawa-ku, Asahi 神奈川県横浜市旭区 |
| JR Keihin Tohoku Line "Yokohama" 30 minutes 筑池 walk 2 minutes by bus JR京浜東北線「横浜」バス30分筑池歩2分 |
| LDK15 quires more, South-facing your house of 4LDK, Ground warranty also comes with firm. LDK15帖以上、4LDKの南向きのご住宅、地盤保証もしっかりついています。 |
| Year occupancy possible your house before the consumption tax hike! Building equipment has also been enhanced, Two car space possible compartments are also available. It is best to see a local no matter what you say. Please feel free to contact us. ・ Flat 35S energy-saving standard ・ building, Ground 10-year warranty ・ Dishwasher, With bathroom dryer ・ Interest rates campaign ・ Real estate exhibition Plaza 50,000 items ・ Curse pace two Allowed (Building 3 only) ・ Imajuku 530m to nursery school ・ Tsuoka until elementary school 290m ・ 200m to Okawa internal medicine clinic 消費税増税前の年内入居可能なご住宅!建物設備も充実しており、カースペース2台可能な区画もご用意しております。何を言っても現地を見るのが一番です。お気軽にお問い合わせ下さい。・フラット35S省エネ基準・建物、地盤10年保証・食洗機、浴室乾燥機付・金利キャンペーン・不動産展示プラザ50000件・カースぺース2台可(3号棟のみ)・今宿保育園まで530m・都岡小学校まで290m・大川内科クリニックまで200m |
Features pickup 特徴ピックアップ | | Pre-ground survey / Year Available / 2 along the line more accessible / Facing south / System kitchen / Bathroom Dryer / All room storage / LDK15 tatami mats or more / Face-to-face kitchen / Toilet 2 places / Bathroom 1 tsubo or more / 2-story / Warm water washing toilet seat / Underfloor Storage / The window in the bathroom / TV monitor interphone / Dish washing dryer / Water filter / City gas 地盤調査済 /年内入居可 /2沿線以上利用可 /南向き /システムキッチン /浴室乾燥機 /全居室収納 /LDK15畳以上 /対面式キッチン /トイレ2ヶ所 /浴室1坪以上 /2階建 /温水洗浄便座 /床下収納 /浴室に窓 /TVモニタ付インターホン /食器洗乾燥機 /浄水器 /都市ガス | Event information イベント情報 | | ・ Flat 35S energy-saving standard ・ building, Ground 10-year warranty ・ Dishwasher, With bathroom dryer ・ Interest rates campaign ・ Real estate exhibition Plaza 50,000 items ・ Curse pace two Allowed (Building 3 only) ・ Imajuku 530m to nursery school ・ Tsuoka until elementary school 290m ・ 200m to Okawa internal medicine clinic ・フラット35S省エネ基準・建物、地盤10年保証・食洗機、浴室乾燥機付・金利キャンペーン・不動産展示プラザ50000件・カースぺース2台可(3号棟のみ)・今宿保育園まで530m・都岡小学校まで290m・大川内科クリニックまで200m | Price 価格 | | 31,458,000 yen ・ 31,958,000 yen 3145万8000円・3195万8000円 | Floor plan 間取り | | 4LDK 4LDK | Units sold 販売戸数 | | 2 units 2戸 | Total units 総戸数 | | 3 units 3戸 | Land area 土地面積 | | 88.03 sq m ・ 135.1 sq m (measured) 88.03m2・135.1m2(実測) | Building area 建物面積 | | 87.57 sq m ・ 89.64 sq m (measured) 87.57m2・89.64m2(実測) | Driveway burden-road 私道負担・道路 | | Road width: 4m, Set back already, Alley-like portion including about 35 square meters (3 Building) 道路幅:4m、セットバック済み、路地状部分約35平米含む(3号棟) | Completion date 完成時期(築年月) | | 2013 mid-December 2013年12月中旬 | Address 住所 | | Yokohama-shi, Kanagawa-ku, Asahi Imajukunishi cho 神奈川県横浜市旭区今宿西町 | Traffic 交通 | | JR Keihin Tohoku Line "Yokohama" 30 minutes 筑池 walk 2 minutes by bus
Sagami Railway Main Line "Tsurugamine" 8 minutes 筑池 walk 2 minutes by bus
JR Yokohama Line "Zhongshan" 20 minutes 筑池 walk 2 minutes by bus JR京浜東北線「横浜」バス30分筑池歩2分
相鉄本線「鶴ヶ峰」バス8分筑池歩2分
JR横浜線「中山」バス20分筑池歩2分
| Related links 関連リンク | | [Related Sites of this company] 【この会社の関連サイト】 | Person in charge 担当者より | | We will support the My Home Purchase of personnel Shin Fujii everyone at full power. Always thinking in your eyes, do my best! It was used as a motto, Because I will do my best to be answered to the customer's wish, Thank you. 担当者藤井真皆様のマイホーム購入を全力でサポートさせていただきます。常にお客様目線で考え、ベストを尽くす!をモットーとし、お客様のご希望にこたえられるように頑張りますので、よろしくお願いいたします。 | Contact お問い合せ先 | | TEL: 0800-603-1215 [Toll free] mobile phone ・ Also available from PHS
Caller ID is not notified
Please contact the "saw SUUMO (Sumo)"
If it does not lead, If the real estate company TEL:0800-603-1215【通話料無料】携帯電話・PHSからもご利用いただけます
発信者番号は通知されません
「SUUMO(スーモ)を見た」と問い合わせください
つながらない方、不動産会社の方は
| Building coverage, floor area ratio 建ぺい率・容積率 | | Kenpei rate: 60%, Volume ratio: 160% 建ペい率:60%、容積率:160% | Time residents 入居時期 | | Consultation 相談 | Land of the right form 土地の権利形態 | | Ownership 所有権 | Structure and method of construction 構造・工法 | | Wooden 2-story 木造2階建 | Use district 用途地域 | | Semi-industrial 準工業 | Other limitations その他制限事項 | | Quasi-fire zones 準防火地域 | Overview and notices その他概要・特記事項 | | The person in charge: Shin Fujii, Building confirmation number: No. 13KAK Ken確 04,484 other, City gas, Public Water Supply, Public sewage, Tokyo Electric Power Co., All building car space (3 Building two only available) 担当者:藤井真、建築確認番号:第13KAK建確04484号他、都市ガス、公営水道、公共下水、東京電力、全棟カースペース(3号棟のみ2台可) | Company profile 会社概要 | | <Mediation> Minister of Land, Infrastructure and Transport (7) No. 003873 (the Company), Kanagawa Prefecture Building Lots and Buildings Transaction Business Association (Corporation) metropolitan area real estate Fair Trade Council member Yamato Ju販 Co. Yubinbango220-0004 Kanagawa Prefecture, Nishi-ku, Yokohama-shi Kitasaiwai 1-6-1 Yokohama First Building 7th floor <仲介>国土交通大臣(7)第003873号(社)神奈川県宅地建物取引業協会会員 (公社)首都圏不動産公正取引協議会加盟大和住販(株)〒220-0004 神奈川県横浜市西区北幸1-6-1 横浜ファーストビル7階 |
Local appearance photo現地外観写真 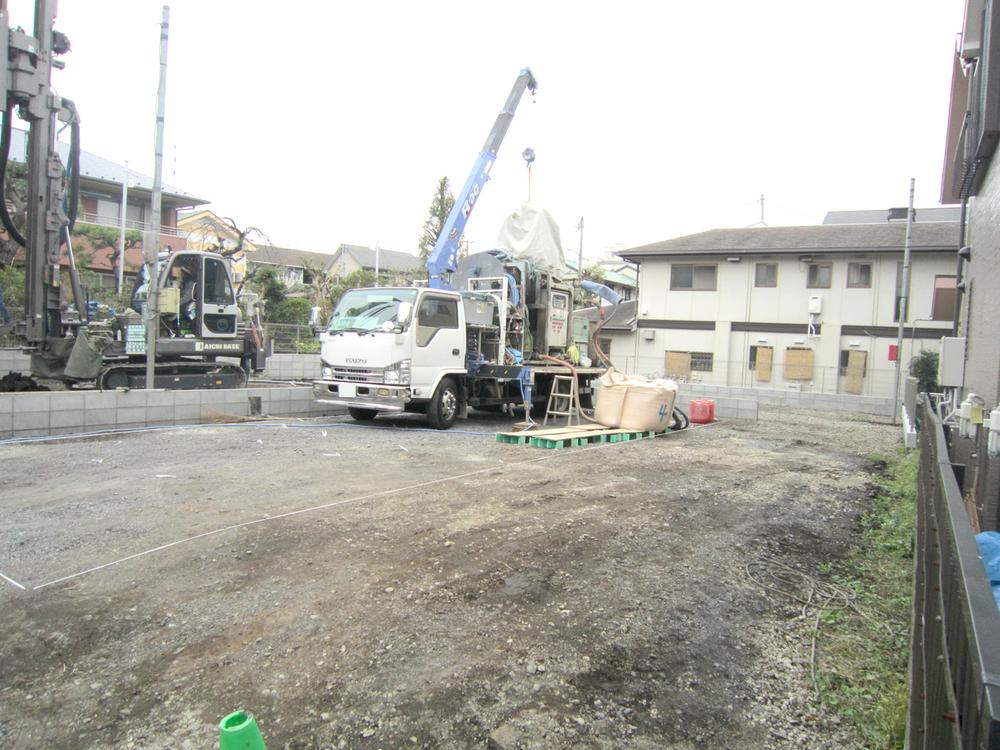 Local (10 May 2013) Shooting
現地(2013年10月)撮影
Local photos, including front road前面道路含む現地写真 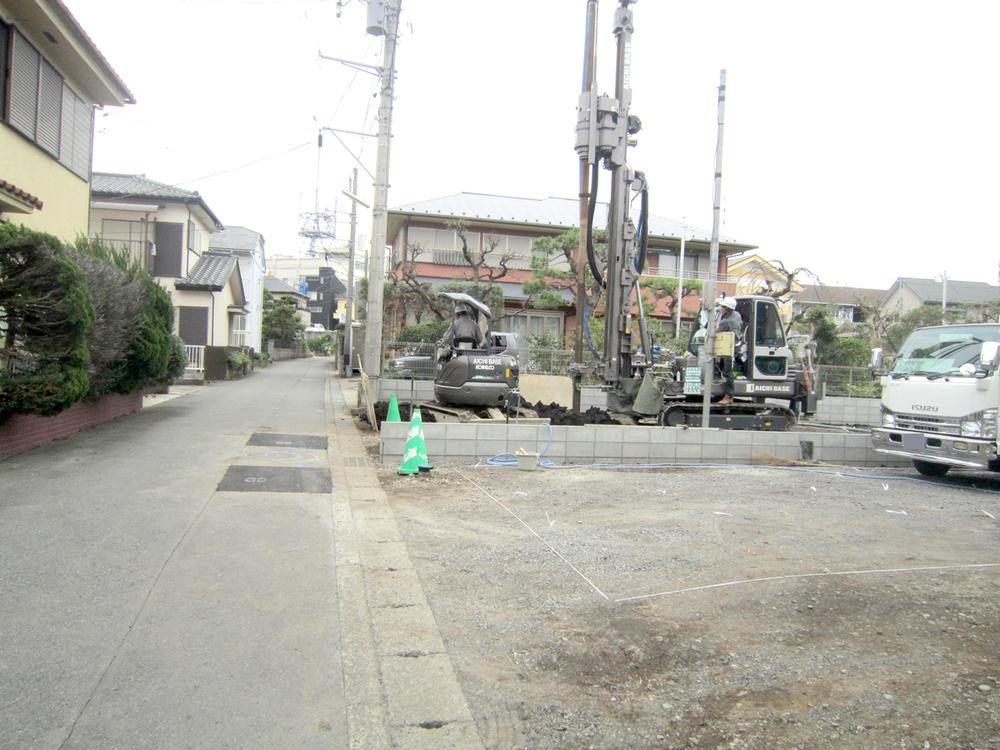 Local (10 May 2013) Shooting
現地(2013年10月)撮影
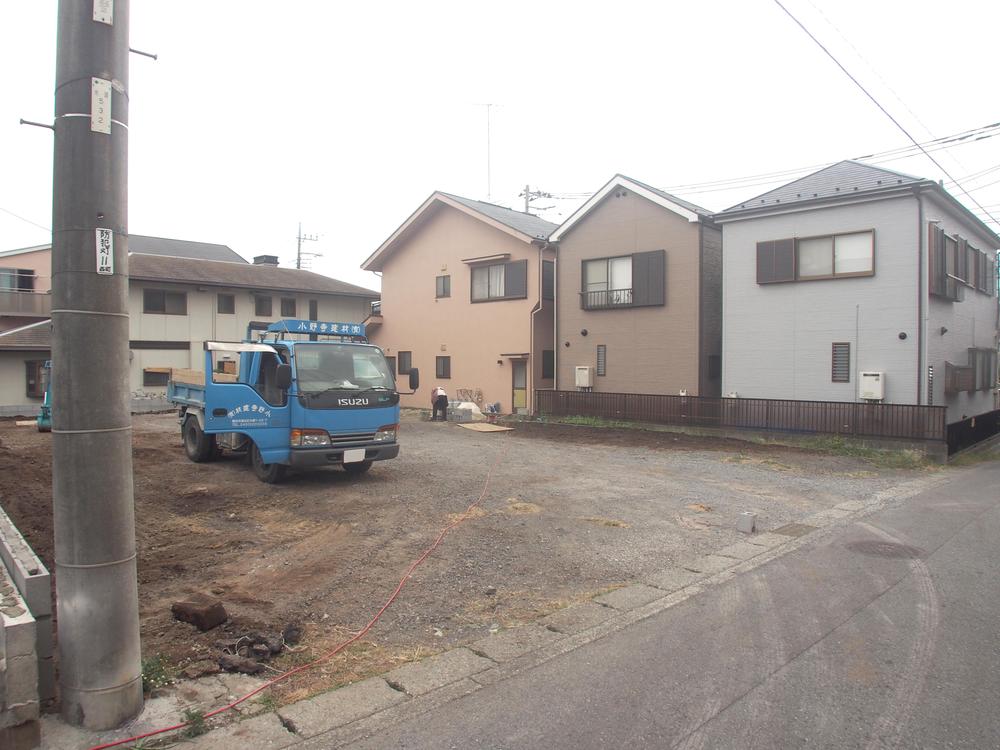 Local (10 May 2013) Shooting
現地(2013年10月)撮影
Floor plan間取り図 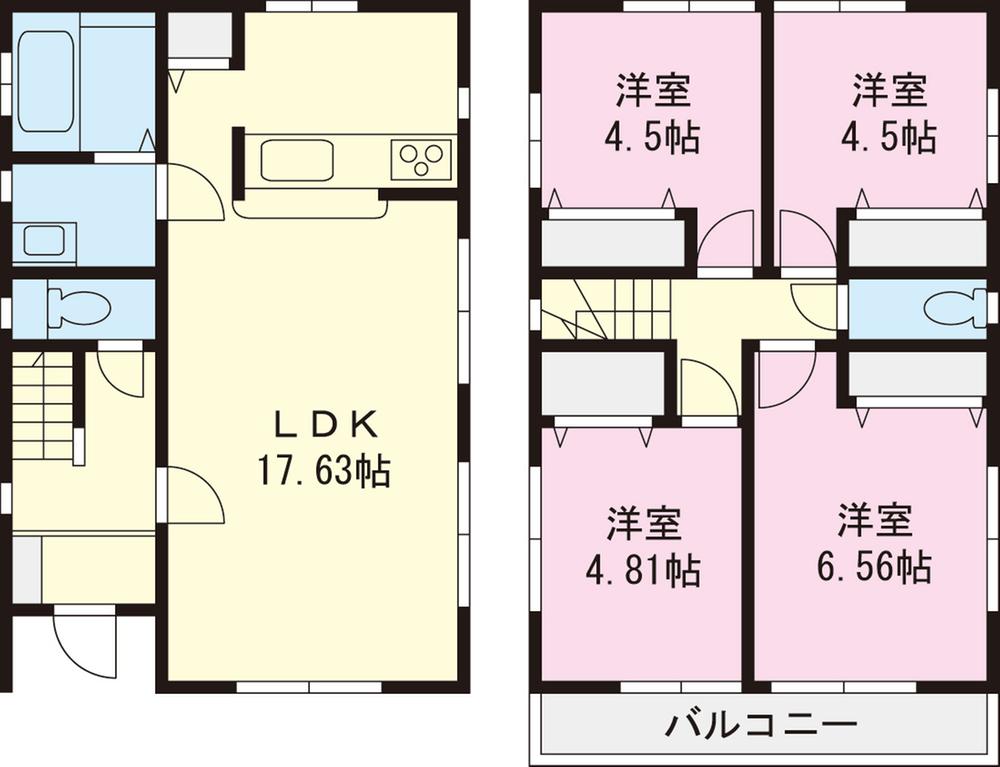 (3 Building), Price 31,958,000 yen, 4LDK, Land area 135.1 sq m , Building area 87.57 sq m
(3号棟)、価格3195万8000円、4LDK、土地面積135.1m2、建物面積87.57m2
Same specifications photos (living)同仕様写真(リビング) 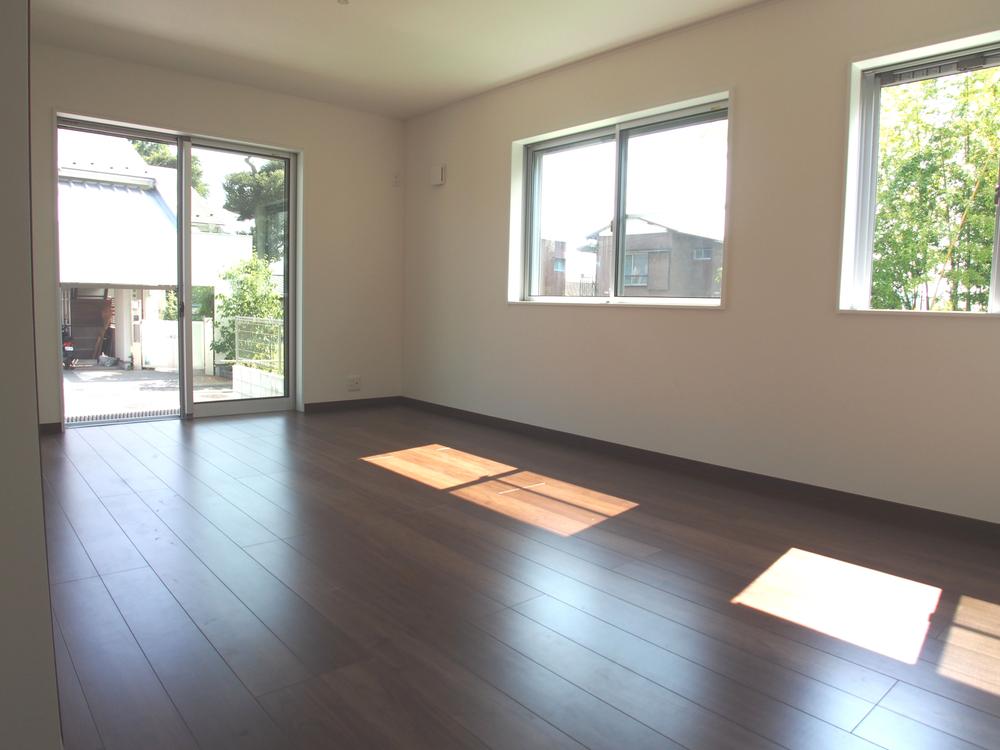 Example of construction (living)
施工例(リビング)
Same specifications photo (bathroom)同仕様写真(浴室) 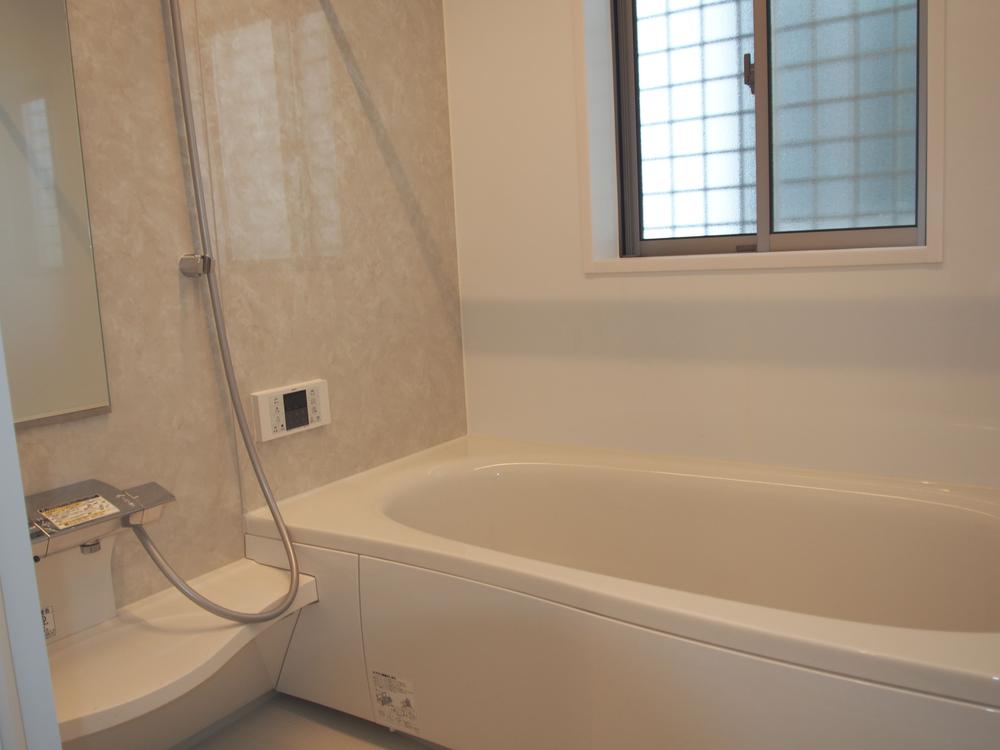 Example of construction (bathroom)
施工例(浴室)
Same specifications photo (kitchen)同仕様写真(キッチン) 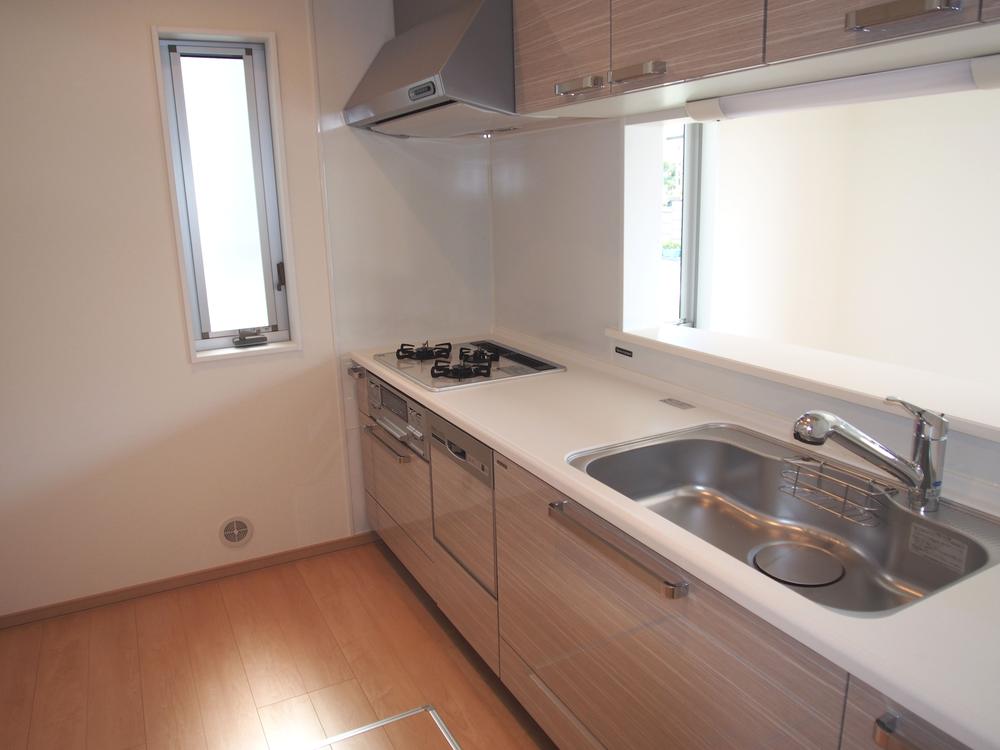 Example of construction (kitchen)
施工例(キッチン)
Local photos, including front road前面道路含む現地写真 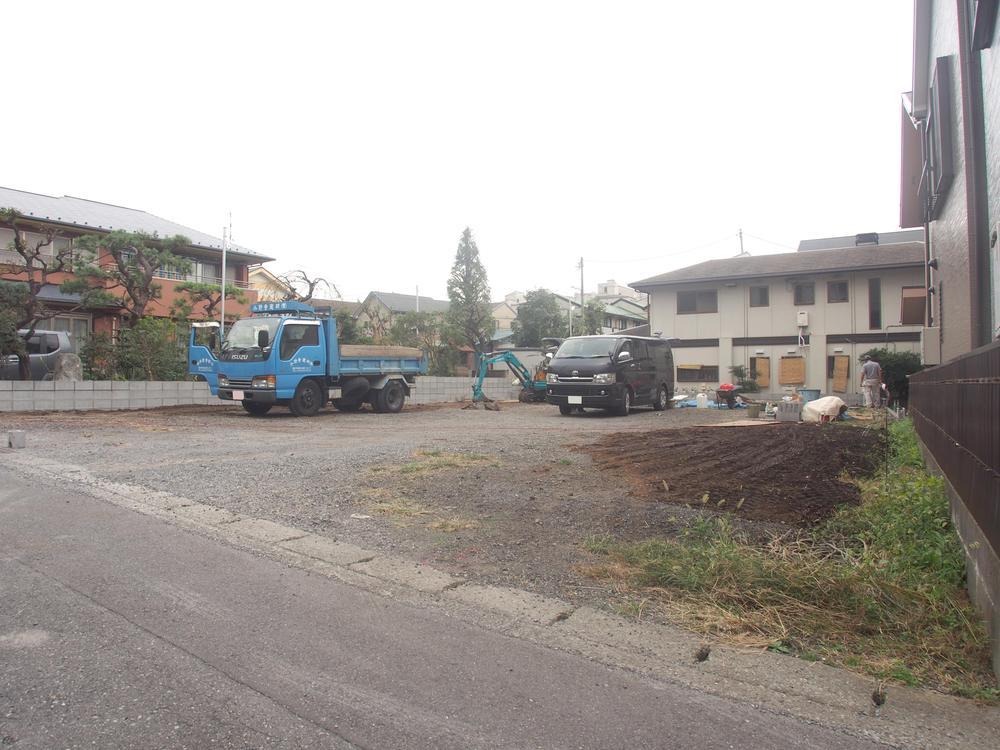 Local (10 May 2013) Shooting
現地(2013年10月)撮影
Kindergarten ・ Nursery幼稚園・保育園 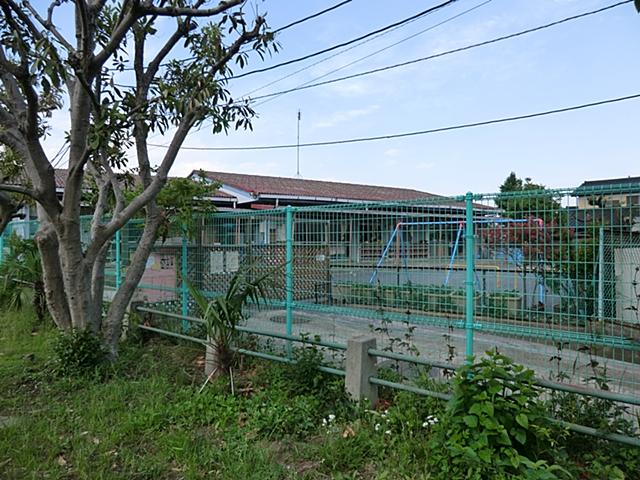 Imajuku 530m to nursery school
今宿保育園まで530m
Same specifications photos (Other introspection)同仕様写真(その他内観) 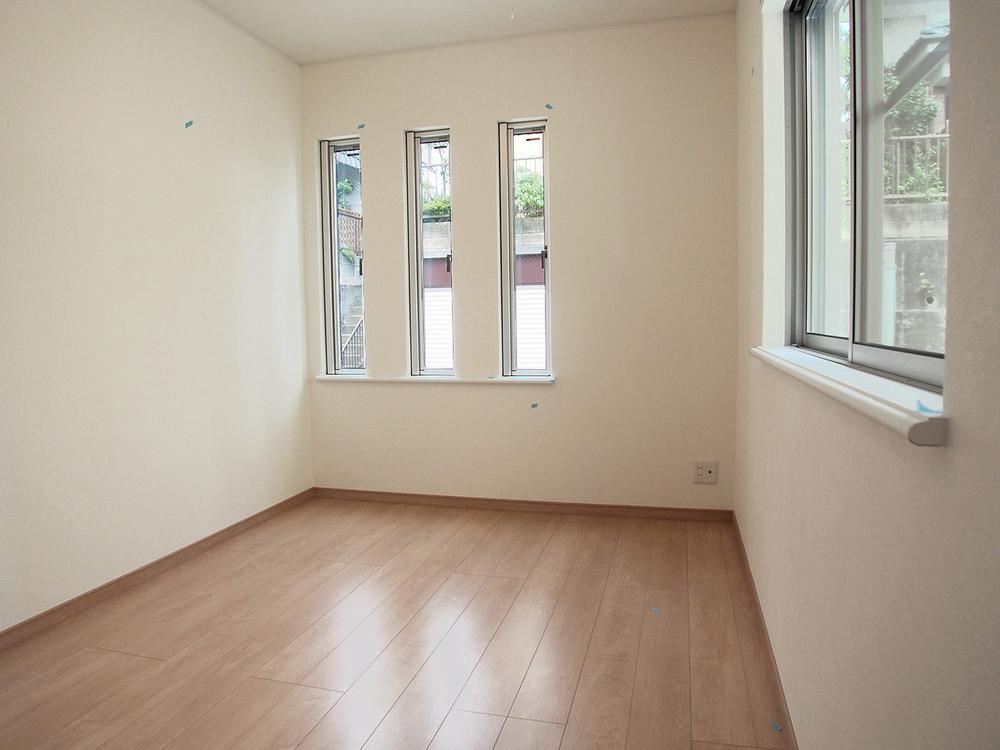 Example of construction (room)
施工例(居室)
Floor plan間取り図 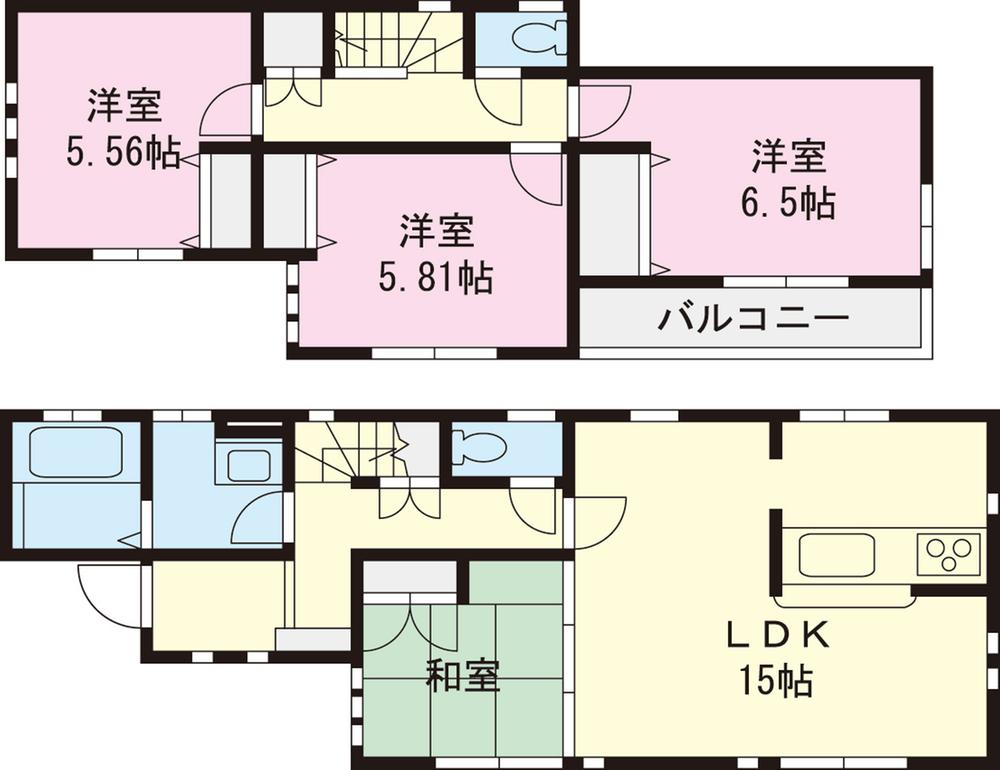 (Building 2), Price 31,458,000 yen, 4LDK, Land area 88.03 sq m , Building area 89.64 sq m
(2号棟)、価格3145万8000円、4LDK、土地面積88.03m2、建物面積89.64m2
Same specifications photos (living)同仕様写真(リビング) 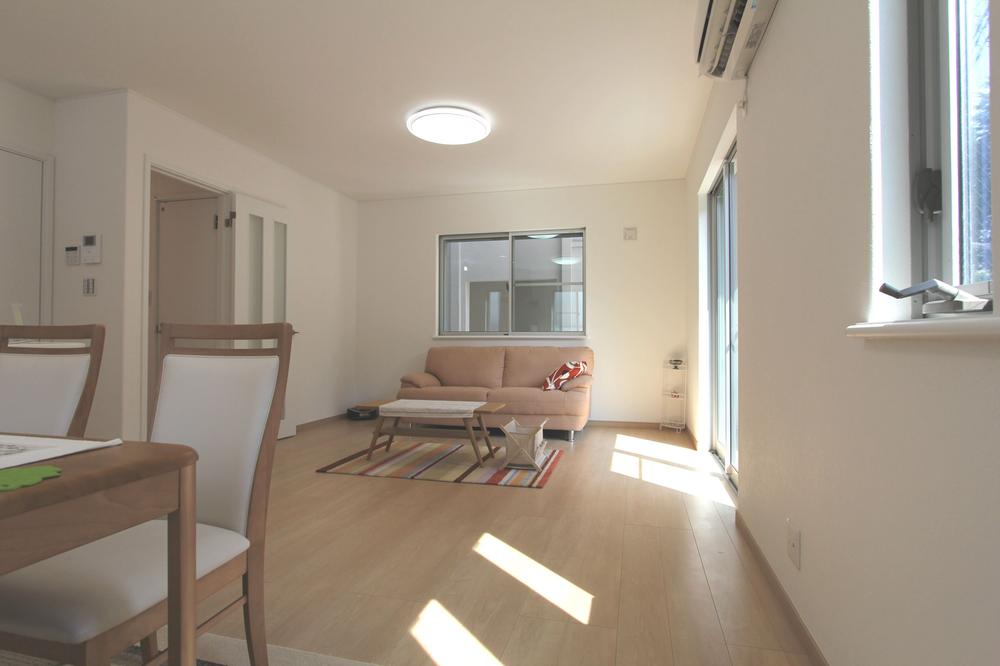 Example of construction (living)
施工例(リビング)
Primary school小学校 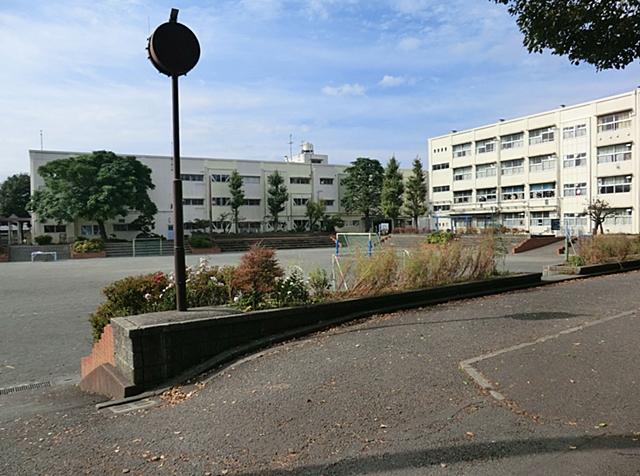 Tsuoka until elementary school 290m
都岡小学校まで290m
Same specifications photos (Other introspection)同仕様写真(その他内観) 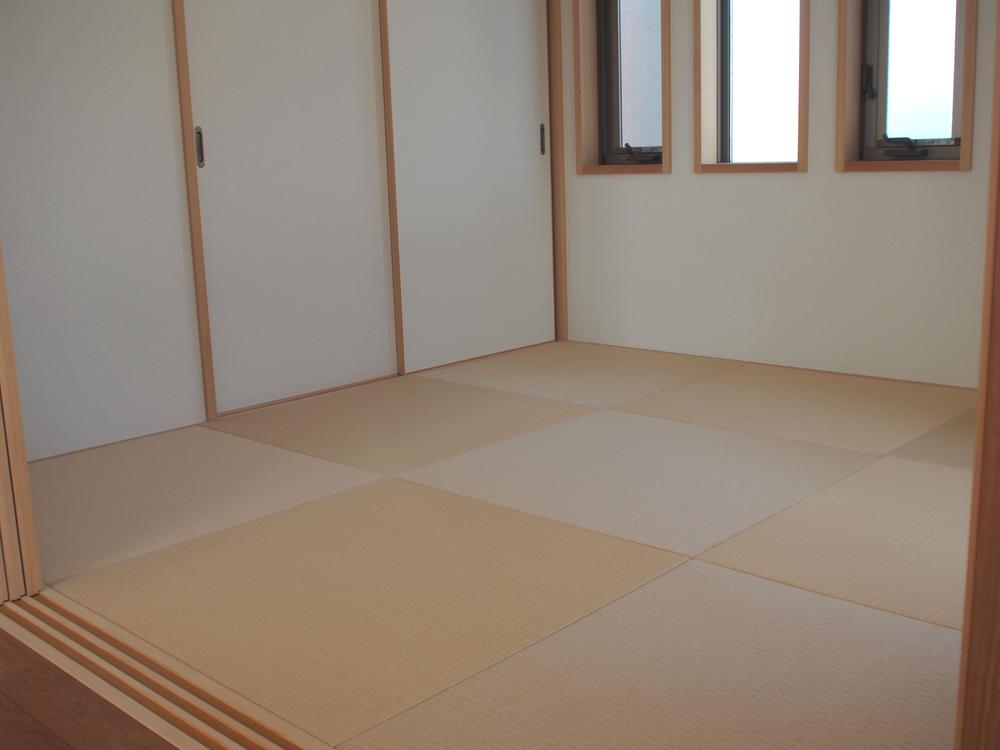 Example of construction (room)
施工例(居室)
Kindergarten ・ Nursery幼稚園・保育園 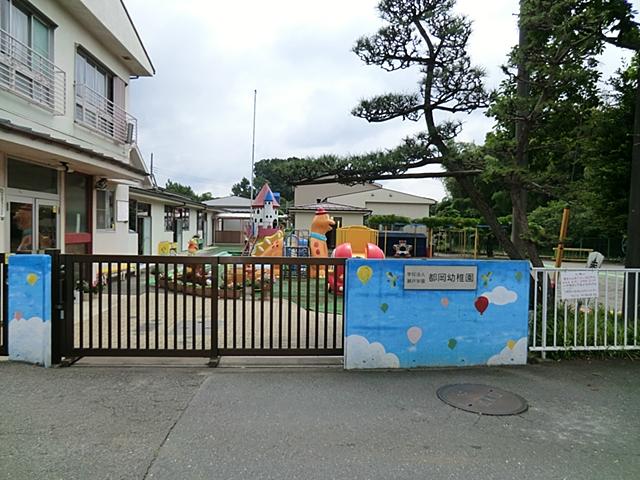 Tsuoka 790m to kindergarten
都岡幼稚園まで790m
Hospital病院 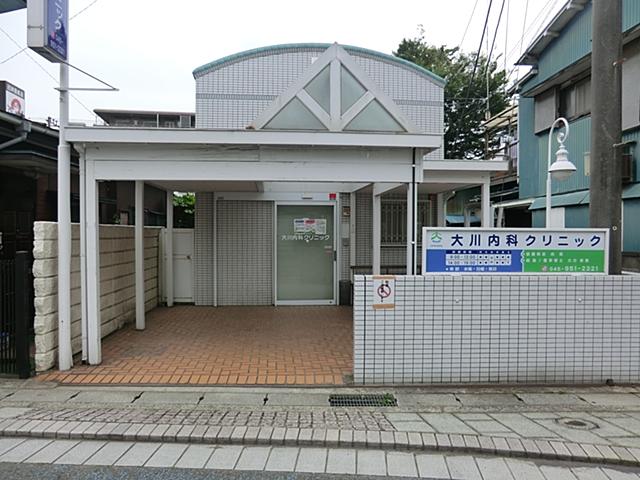 200m to Okawa internal medicine clinic
大川内科クリニックまで200m
Supermarketスーパー 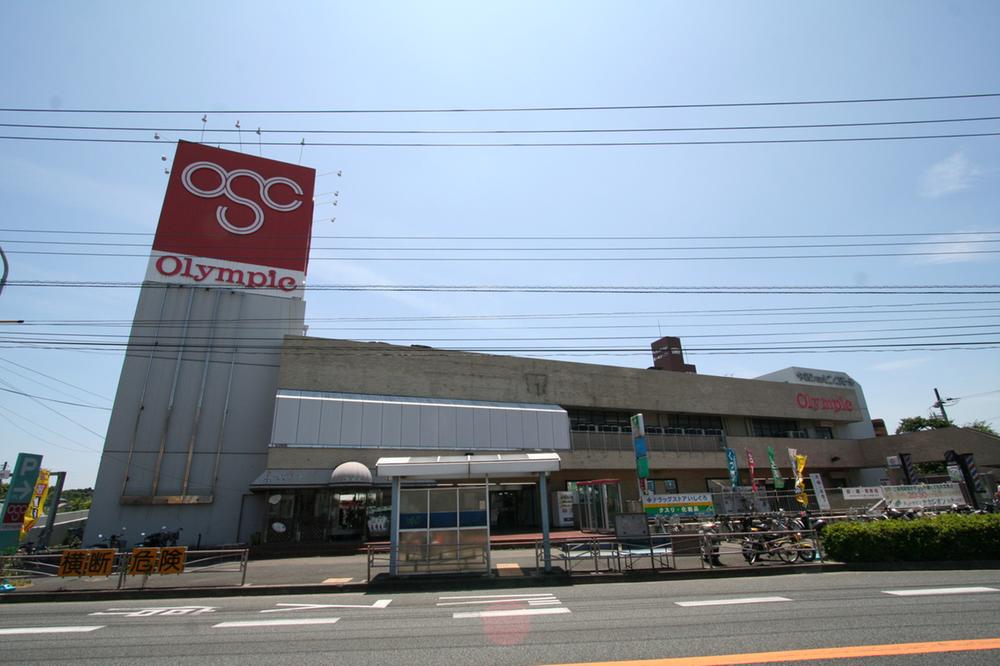 Olympic Imajuku to the store 850m
オリンピック 今宿店まで850m
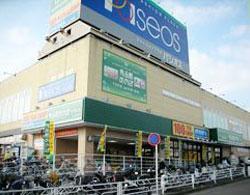 Fresh food Aoba Until Shimokawai shop 520m
生鮮食品あおば 下川井店まで520m
Location
|



















