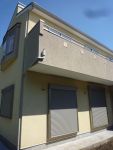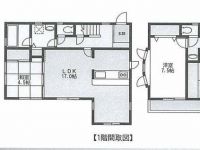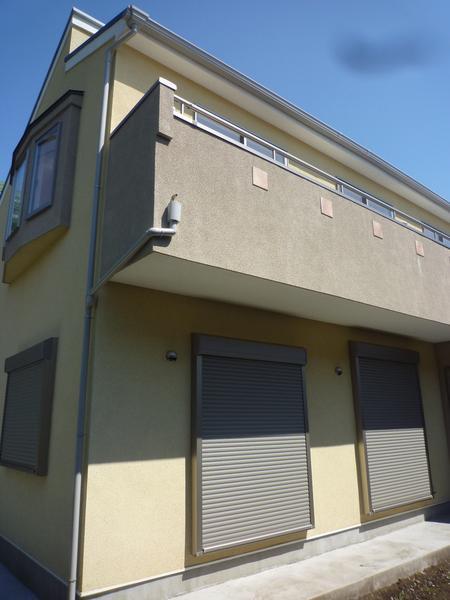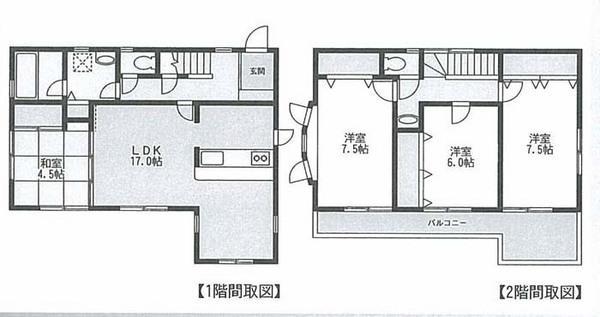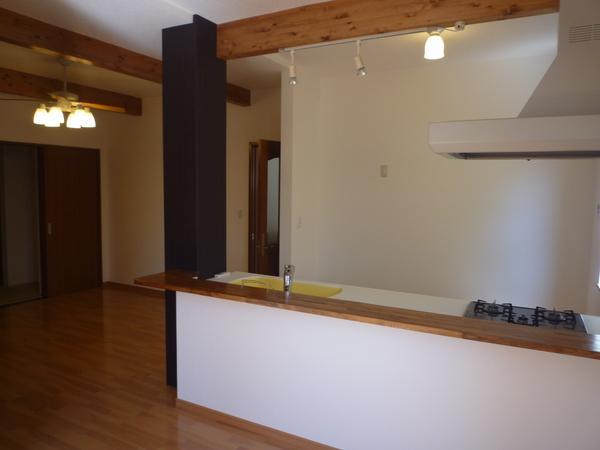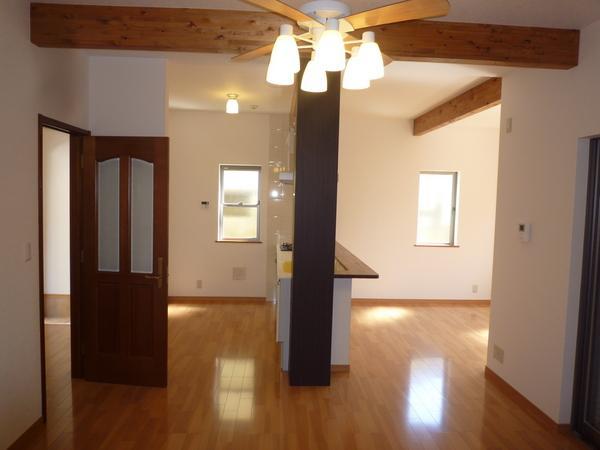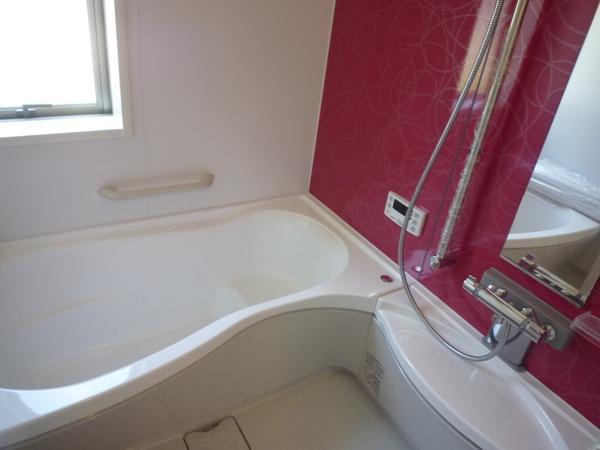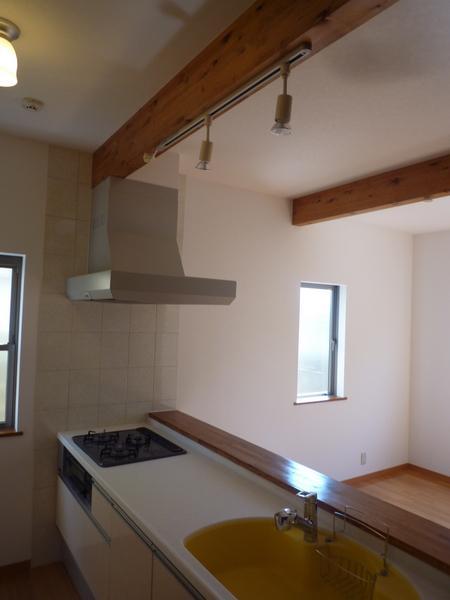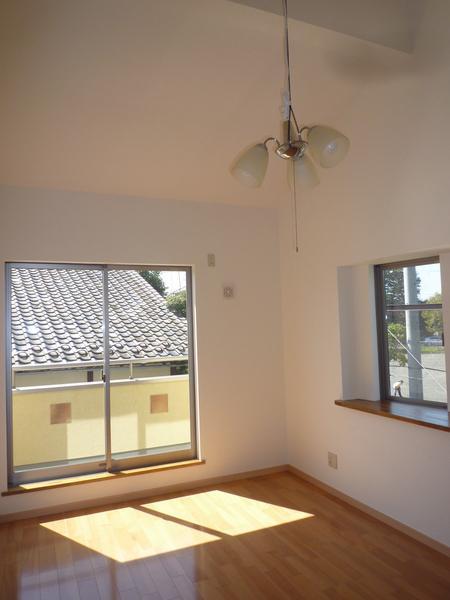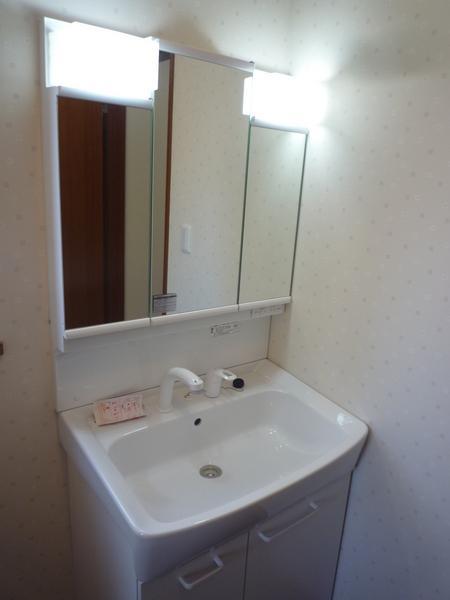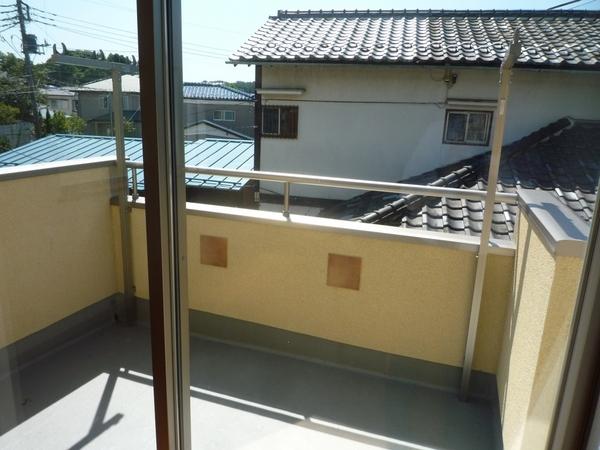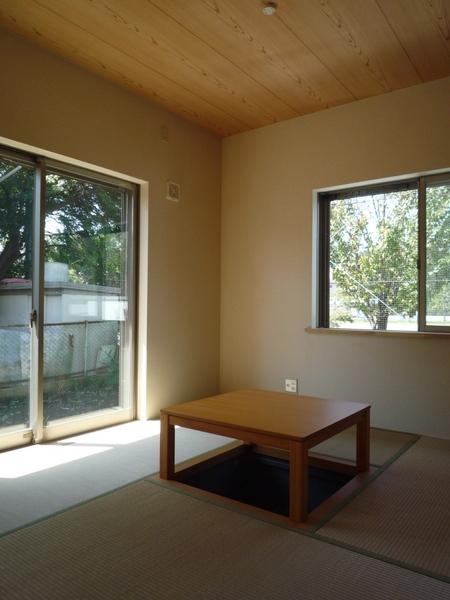|
|
Yokohama-shi, Kanagawa-ku, Asahi
神奈川県横浜市旭区
|
|
Sagami Railway Main Line "Tsurugamine" walk 14 minutes
相鉄本線「鶴ヶ峰」歩14分
|
|
Come stylish living, Please try to actually have a look!
おしゃれなリビングを是非、実際にご覧になってみてください!
|
|
City gas ・ This sewage! Car Space Available!
都市ガス・本下水!カースペース有!
|
Features pickup 特徴ピックアップ | | Parking three or more possible / Immediate Available / Land 50 square meters or more / System kitchen / LDK15 tatami mats or more / Japanese-style room / garden / Washbasin with shower / Face-to-face kitchen / Wide balcony / Toilet 2 places / Bathroom 1 tsubo or more / 2-story / South balcony / Double-glazing / Zenshitsuminami direction / Warm water washing toilet seat / Nantei / City gas 駐車3台以上可 /即入居可 /土地50坪以上 /システムキッチン /LDK15畳以上 /和室 /庭 /シャワー付洗面台 /対面式キッチン /ワイドバルコニー /トイレ2ヶ所 /浴室1坪以上 /2階建 /南面バルコニー /複層ガラス /全室南向き /温水洗浄便座 /南庭 /都市ガス |
Price 価格 | | 39,800,000 yen 3980万円 |
Floor plan 間取り | | 4LDK 4LDK |
Units sold 販売戸数 | | 1 units 1戸 |
Land area 土地面積 | | 223.28 sq m (measured) 223.28m2(実測) |
Building area 建物面積 | | 104.33 sq m (measured) 104.33m2(実測) |
Driveway burden-road 私道負担・道路 | | Share interests 218 sq m × (1 / 10), East 4.5m width 共有持分218m2×(1/10)、東4.5m幅 |
Completion date 完成時期(築年月) | | August 2013 2013年8月 |
Address 住所 | | Yokohama-shi, Kanagawa-ku, Asahi Kawajima 神奈川県横浜市旭区川島町 |
Traffic 交通 | | Sagami Railway Main Line "Tsurugamine" walk 14 minutes
Sagami Railway Izumino Line "Futamatagawa" 24 minutes Inari shrine entrance walk 4 minutes by bus 相鉄本線「鶴ヶ峰」歩14分
相鉄いずみ野線「二俣川」バス24分稲荷神社入口歩4分
|
Related links 関連リンク | | [Related Sites of this company] 【この会社の関連サイト】 |
Person in charge 担当者より | | [Regarding this property.] Building the completed, You can preview any time. Come commitment interior, Please try to actually have a look! 【この物件について】建物完成済み、随時内覧可能です。こだわりの内装を是非、実際にご覧になってみてください! |
Contact お問い合せ先 | | TEL: 0800-809-8496 [Toll free] mobile phone ・ Also available from PHS
Caller ID is not notified
Please contact the "saw SUUMO (Sumo)"
If it does not lead, If the real estate company TEL:0800-809-8496【通話料無料】携帯電話・PHSからもご利用いただけます
発信者番号は通知されません
「SUUMO(スーモ)を見た」と問い合わせください
つながらない方、不動産会社の方は
|
Building coverage, floor area ratio 建ぺい率・容積率 | | Fifty percent ・ 80% 50%・80% |
Time residents 入居時期 | | Immediate available 即入居可 |
Land of the right form 土地の権利形態 | | Ownership 所有権 |
Structure and method of construction 構造・工法 | | Wooden 2-story 木造2階建 |
Use district 用途地域 | | One low-rise 1種低層 |
Other limitations その他制限事項 | | Organize code: 10653, 整理コード:10653、 |
Overview and notices その他概要・特記事項 | | Facilities: Public Water Supply, This sewage, City gas, Parking: car space 設備:公営水道、本下水、都市ガス、駐車場:カースペース |
Company profile 会社概要 | | <Mediation> Governor of Kanagawa Prefecture (5) Article 020560 No. Century 21 (Ltd.) My Home Sales Division 1 Yubinbango220-0004 Kanagawa Prefecture, Nishi-ku, Yokohama-shi Kitasaiwai 2-8-4 Yokohama Nishiguchi KN building first floor <仲介>神奈川県知事(5)第020560号センチュリー21(株)マイホーム営業1課〒220-0004 神奈川県横浜市西区北幸2-8-4 横浜西口KNビル1階 |
