New Homes » Kanto » Kanagawa Prefecture » Yokohama Asahi-ku
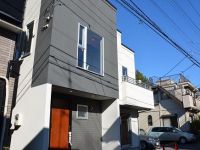 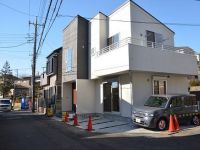
| | Yokohama-shi, Kanagawa-ku, Asahi 神奈川県横浜市旭区 |
| Sagami Railway Main Line "Tsurugamine" walk 15 minutes 相鉄本線「鶴ヶ峰」歩15分 |
| Parking two possible three-way corner lot, ventilation ・ Daylighting, Favorable. LDK15 tatami mats or more in floor heating, Kitchen is the face-to-face. 駐車2台可能な三方角地、通風・採光、良好。LDK15畳以上に床暖房、キッチンは対面式です。 |
| ■ Corner lot facing the three-sided road. ventilation ・ Yang per good. ■ Parking space two ■ Loft three places installation ■三面道路に面する角地。通風・陽当り良好。■駐車スペース2台■ロフト3カ所設置 |
Features pickup 特徴ピックアップ | | Parking two Allowed / Fiscal year Available / Facing south / System kitchen / Bathroom Dryer / Yang per good / All room storage / Siemens south road / A quiet residential area / LDK15 tatami mats or more / Around traffic fewer / Corner lot / Shaping land / Washbasin with shower / Face-to-face kitchen / 3 face lighting / Barrier-free / Toilet 2 places / Bathroom 1 tsubo or more / 2-story / 2 or more sides balcony / South balcony / Double-glazing / Zenshitsuminami direction / Warm water washing toilet seat / loft / The window in the bathroom / TV monitor interphone / Leafy residential area / Ventilation good / All living room flooring / Dish washing dryer / Water filter / Located on a hill / Floor heating / Movable partition 駐車2台可 /年度内入居可 /南向き /システムキッチン /浴室乾燥機 /陽当り良好 /全居室収納 /南側道路面す /閑静な住宅地 /LDK15畳以上 /周辺交通量少なめ /角地 /整形地 /シャワー付洗面台 /対面式キッチン /3面採光 /バリアフリー /トイレ2ヶ所 /浴室1坪以上 /2階建 /2面以上バルコニー /南面バルコニー /複層ガラス /全室南向き /温水洗浄便座 /ロフト /浴室に窓 /TVモニタ付インターホン /緑豊かな住宅地 /通風良好 /全居室フローリング /食器洗乾燥機 /浄水器 /高台に立地 /床暖房 /可動間仕切り | Event information イベント情報 | | Local sales meetings (please visitors to direct local) schedule / Every Saturday, Sunday and public holidays time / 11:00 ~ 16:00 [Local sales meeting held in] Every Saturday, Sunday and public holidays! Weekday preview if you can communicate is also possible! 現地販売会(直接現地へご来場ください)日程/毎週土日祝時間/11:00 ~ 16:00【現地販売会開催中】毎週土日祝!ご連絡頂ければ平日の内見も可能です! | Price 価格 | | 38,900,000 yen 3890万円 | Floor plan 間取り | | 4LDK 4LDK | Units sold 販売戸数 | | 1 units 1戸 | Total units 総戸数 | | 1 units 1戸 | Land area 土地面積 | | 85.53 sq m (measured) 85.53m2(実測) | Building area 建物面積 | | 85.49 sq m (measured) 85.49m2(実測) | Driveway burden-road 私道負担・道路 | | Nothing, South 4.5m width, East 4.5m width, North 4m width 無、南4.5m幅、東4.5m幅、北4m幅 | Completion date 完成時期(築年月) | | December 2013 2013年12月 | Address 住所 | | Yokohama-shi, Kanagawa-ku, Asahi Tsurugaminehon cho 2 神奈川県横浜市旭区鶴ケ峰本町2 | Traffic 交通 | | Sagami Railway Main Line "Tsurugamine" walk 15 minutes 相鉄本線「鶴ヶ峰」歩15分
| Contact お問い合せ先 | | (Ltd.) nest TEL: 0800-603-3367 [Toll free] mobile phone ・ Also available from PHS
Caller ID is not notified
Please contact the "saw SUUMO (Sumo)"
If it does not lead, If the real estate company (株)ネストTEL:0800-603-3367【通話料無料】携帯電話・PHSからもご利用いただけます
発信者番号は通知されません
「SUUMO(スーモ)を見た」と問い合わせください
つながらない方、不動産会社の方は
| Building coverage, floor area ratio 建ぺい率・容積率 | | 60% ・ Hundred percent 60%・100% | Time residents 入居時期 | | Consultation 相談 | Land of the right form 土地の権利形態 | | Ownership 所有権 | Structure and method of construction 構造・工法 | | Wooden 2-story (framing method) 木造2階建(軸組工法) | Use district 用途地域 | | One low-rise 1種低層 | Overview and notices その他概要・特記事項 | | Facilities: Public Water Supply, This sewage, City gas, Building confirmation number: first 25A.BAa00243-01, Parking: car space 設備:公営水道、本下水、都市ガス、建築確認番号:第25A.BAa00243-01、駐車場:カースペース | Company profile 会社概要 | | <Mediation> Governor of Tokyo (2) No. 082714 (Corporation) Tokyo Metropolitan Government Building Lots and Buildings Transaction Business Association (Corporation) metropolitan area real estate Fair Trade Council member (Ltd.) nest Yubinbango152-0003 Meguro-ku, Tokyo Himonya 4-24 over 13 <仲介>東京都知事(2)第082714号(公社)東京都宅地建物取引業協会会員 (公社)首都圏不動産公正取引協議会加盟(株)ネスト〒152-0003 東京都目黒区碑文谷4-24ー13 |
Local appearance photo現地外観写真 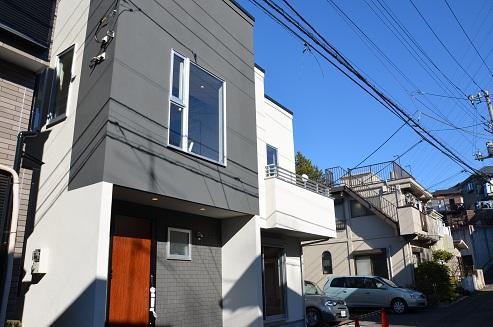 Yang per good! Shooting from the south road!
陽当り良好!南道路より撮影!
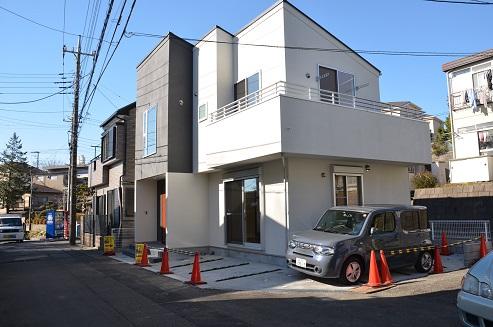 Two possible parking! Shooting from the southeast direction! Corner lot!
2台駐車可能!東南方向より撮影!
角地!
Kitchenキッチン 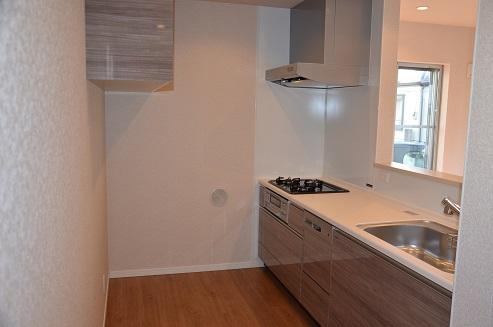 Dishwasher with a system Kitchen!
食洗器付きシステムキッチン!
Livingリビング 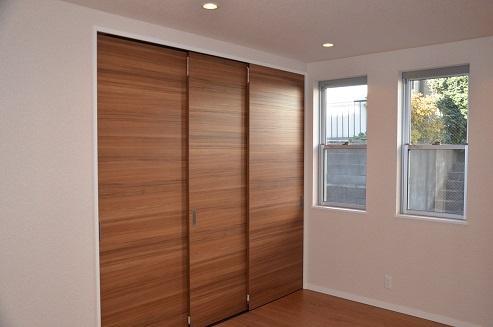 It will be about 20 Pledge of living and to open the door.
扉を開放すると約20帖のリビングになります。
Bathroom浴室 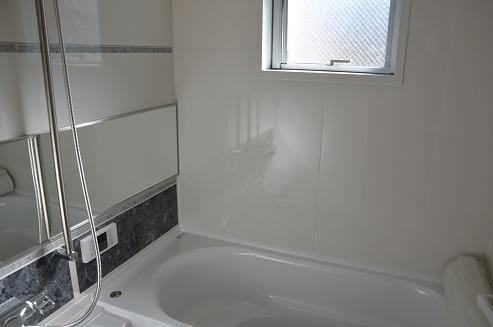 Ventilation drying function with unit bus
換気乾燥機能付きユニットバス
Kitchenキッチン 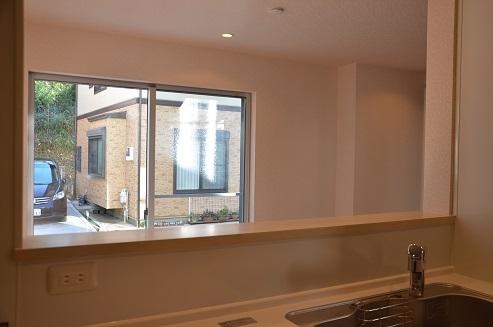 It is the view of from the kitchen.
キッチンよりの眺めです。
Non-living roomリビング以外の居室 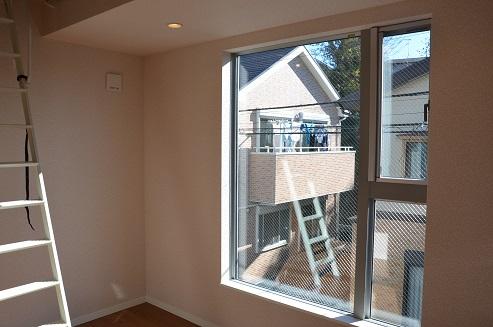 We have placed a large sash to the south-facing.
南向きに大型サッシを配置しております。
Entrance玄関 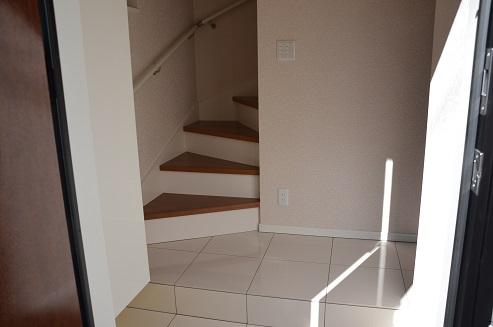 Entrance + first floor hallway is tile Zhang specification
玄関+一階廊下はタイル張仕様です
Toiletトイレ 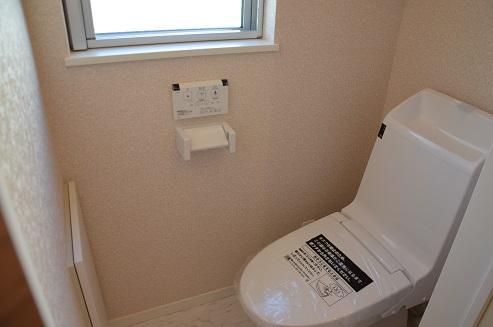 Bidet with toilet
ウォシュレット付きトイレ
Shopping centreショッピングセンター 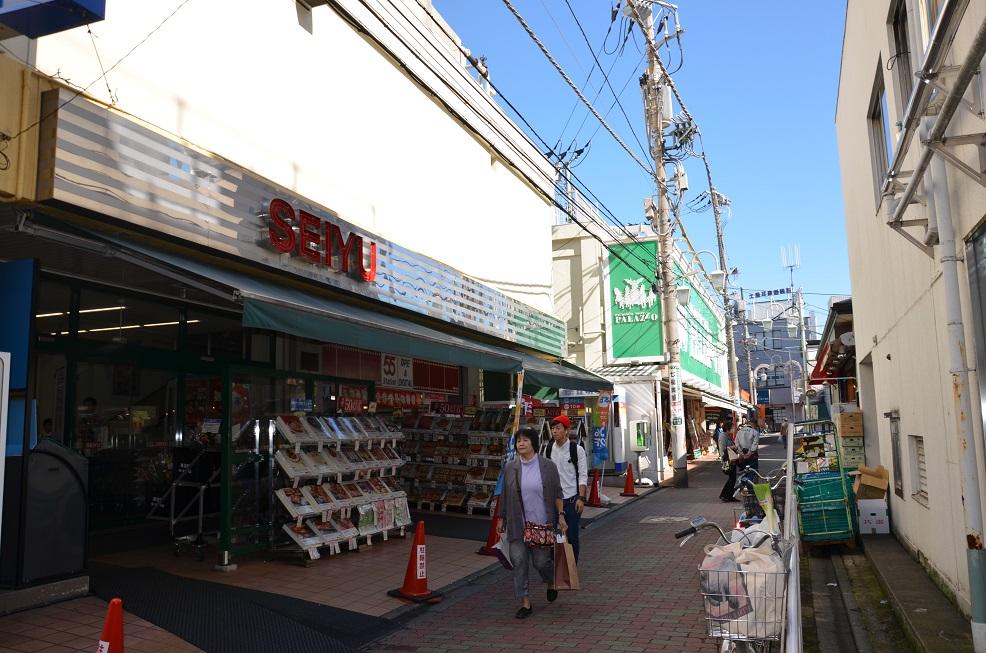 Seiyu Tsuruke 960m to Peak shop
セイユー鶴ヶ峰店まで960m
Non-living roomリビング以外の居室 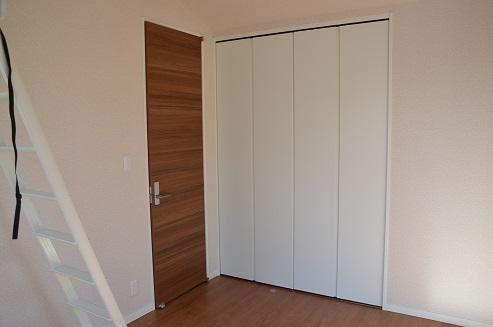 Each room has become Haidoa specification.
各居室はハイドア仕様になっています。
Bank銀行 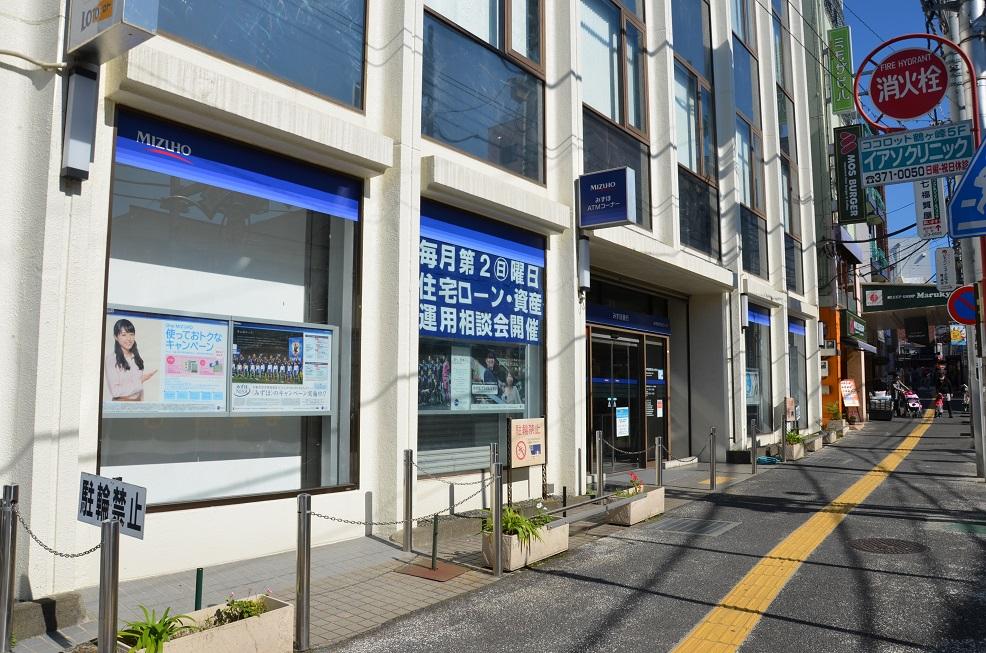 Mizuho 1040m until the Bank Tsuruke Peak Branch
みずほ銀行鶴ヶ峰支店まで1040m
Government office役所 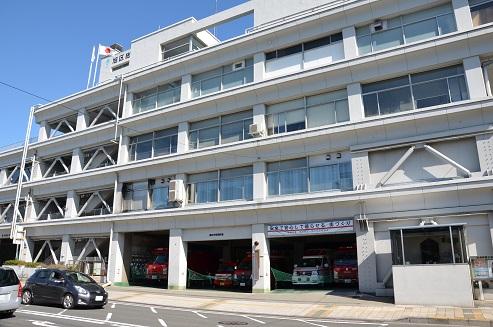 960m to Asahi ward office
旭区役所まで960m
Bank銀行 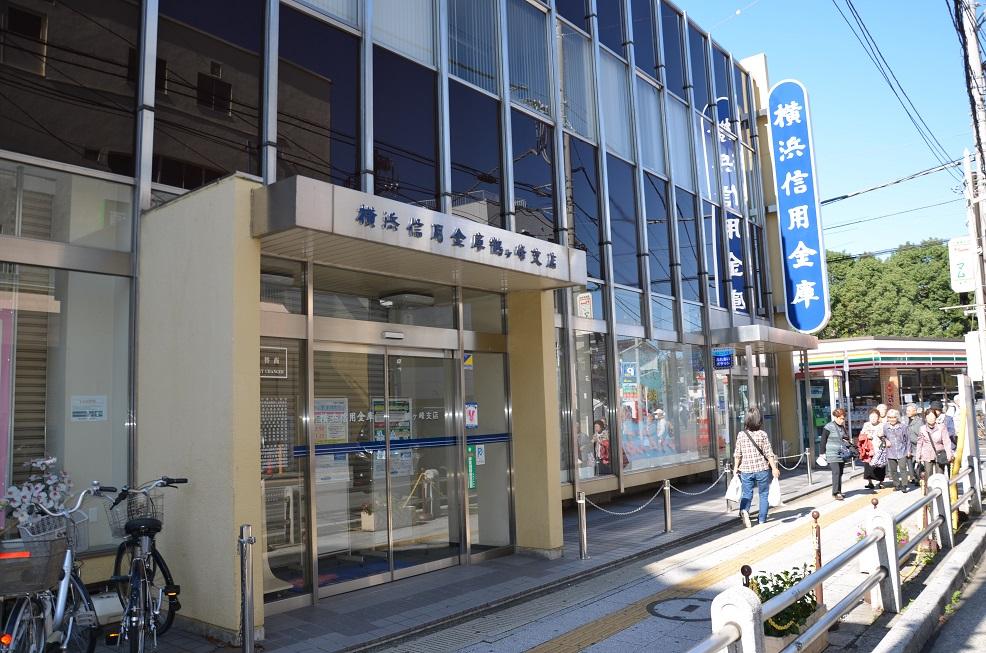 Yokohama credit union Tsuruke 960m to peak Branch
横浜信用金庫鶴ヶ峰支店まで960m
Park公園 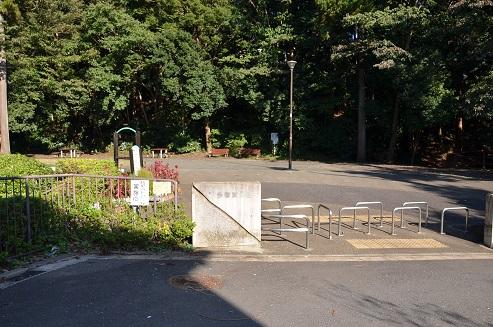 320m until Imajukuhigashi park
今宿東公園まで320m
Kindergarten ・ Nursery幼稚園・保育園 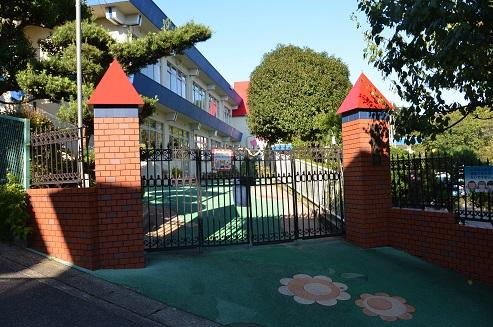 Imajuku 720m to kindergarten
今宿幼稚園まで720m
Primary school小学校 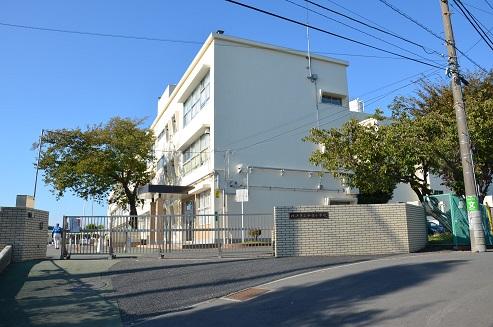 Imajuku until elementary school 720m
今宿小学校まで720m
Junior high school中学校 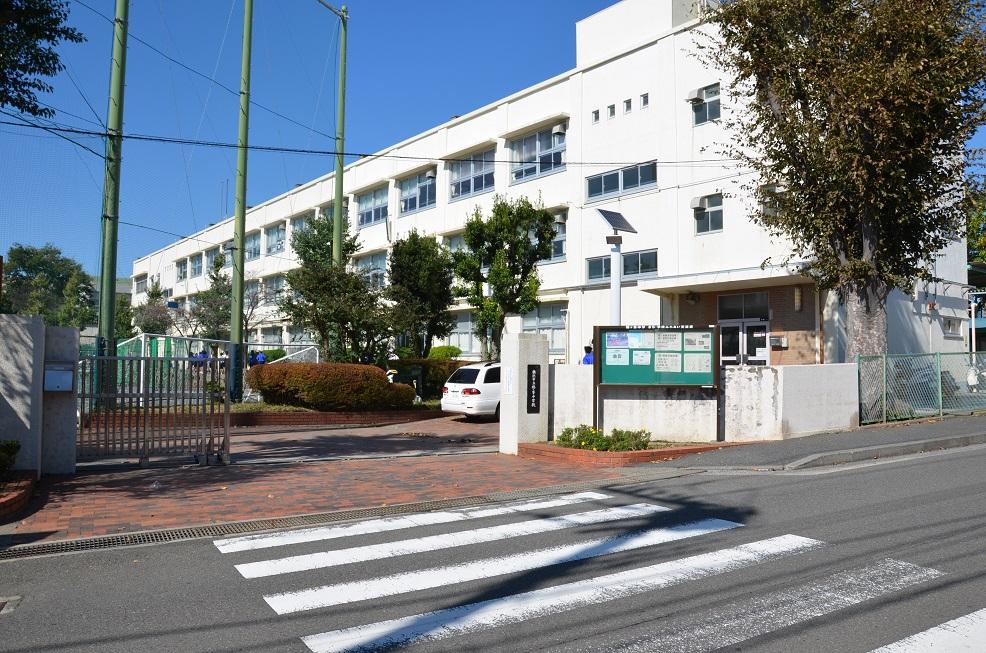 Tsurukemine until junior high school 160m
鶴ヶ峯中学校まで160m
Other Environmental Photoその他環境写真 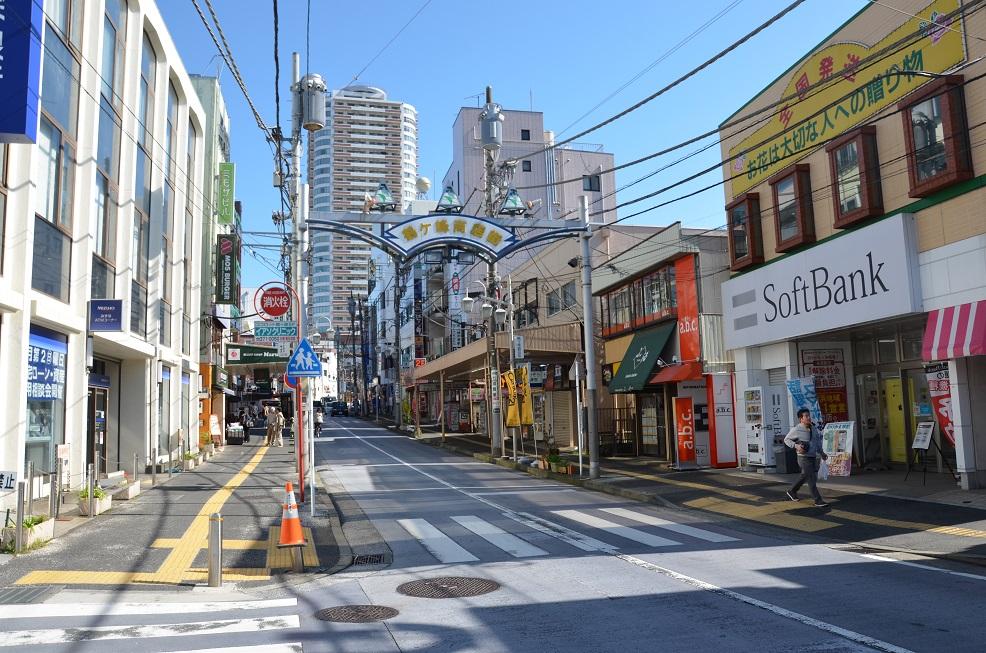 960m to the station shopping street
駅前商店街まで960m
Location
|




















