New Homes » Kanto » Kanagawa Prefecture » Yokohama Asahi-ku
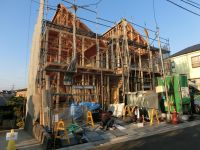 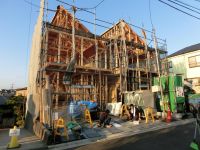
| | Yokohama-shi, Kanagawa-ku, Asahi 神奈川県横浜市旭区 |
| Sagami Railway Main Line "Futamatagawa" walk 6 minutes 相鉄本線「二俣川」歩6分 |
| New construction is the condominiums that employs a seismic shelter "shell cube" to the living-dining. LDK is about 19.9 Pledge ~ 20 Pledge of leeway there Mato. The main bedroom also has about 7.8 quires more. リビングダイニングに耐震シェルター「シェルキューブ」を採用した新築分譲住宅です。LDKは約19.9帖 ~ 20帖のゆとりある間取。主寝室も約7.8帖以上あります。 |
| It is close to the city, A quiet residential area, 2-story, Super close 市街地が近い、閑静な住宅地、2階建、スーパーが近い |
Local guide map 現地案内図 | | Local guide map 現地案内図 | Features pickup 特徴ピックアップ | | Super close / It is close to the city / A quiet residential area / 2-story スーパーが近い /市街地が近い /閑静な住宅地 /2階建 | Property name 物件名 | | Motomura Town, newly built condominiums all two buildings 本村町新築分譲住宅全2棟 | Price 価格 | | 51,800,000 yen 5180万円 | Floor plan 間取り | | 4LDK 4LDK | Units sold 販売戸数 | | 2 units 2戸 | Total units 総戸数 | | 2 units 2戸 | Land area 土地面積 | | 110.01 sq m ~ 127.64 sq m (registration) 110.01m2 ~ 127.64m2(登記) | Building area 建物面積 | | 99.86 sq m ~ 100.61 sq m (measured) 99.86m2 ~ 100.61m2(実測) | Completion date 完成時期(築年月) | | February 2014 late schedule 2014年2月下旬予定 | Address 住所 | | Yokohama-shi, Kanagawa-ku, Asahi Motomura cho 神奈川県横浜市旭区本村町 | Traffic 交通 | | Sagami Railway Main Line "Futamatagawa" walk 6 minutes 相鉄本線「二俣川」歩6分
| Related links 関連リンク | | [Related Sites of this company] 【この会社の関連サイト】 | Person in charge 担当者より | | Rep Katagiri 担当者片桐 | Contact お問い合せ先 | | Mitsui Rehouse Futamatagawa shop TEL: 0120-993-831 [Toll free] Please contact the "saw SUUMO (Sumo)" 三井のリハウス二俣川店TEL:0120-993-831【通話料無料】「SUUMO(スーモ)を見た」と問い合わせください | Building coverage, floor area ratio 建ぺい率・容積率 | | Kenpei rate: 50%, Volume ratio: 100% 建ペい率:50%、容積率:100% | Time residents 入居時期 | | 2014 end of February schedule 2014年2月末予定 | Land of the right form 土地の権利形態 | | Ownership 所有権 | Structure and method of construction 構造・工法 | | Wooden 2-story 木造2階建 | Use district 用途地域 | | One low-rise 1種低層 | Land category 地目 | | Residential land 宅地 | Other limitations その他制限事項 | | Residential land development construction regulation area 宅地造成工事規制区域 | Overview and notices その他概要・特記事項 | | Contact: Katagiri, Building confirmation number: first H25SBC Make 02069Y issue other 担当者:片桐、建築確認番号:第H25SBC確02069Y号他 | Company profile 会社概要 | | <Mediation> Minister of Land, Infrastructure and Transport (13) No. 000777 (one company) Property distribution management Association (Corporation) metropolitan area real estate Fair Trade Council member Mitsui Rehouse Futamatagawa shop Mitsui Fudosan Realty Co. Yubinbango241-0821 Yokohama-shi, Kanagawa-ku, Asahi Futamatagawa 2-62-7 Ozeki building first floor <仲介>国土交通大臣(13)第000777号(一社)不動産流通経営協会会員 (公社)首都圏不動産公正取引協議会加盟三井のリハウス二俣川店三井不動産リアルティ(株)〒241-0821 神奈川県横浜市旭区二俣川2-62-7 小関ビル1階 |
Local appearance photo現地外観写真 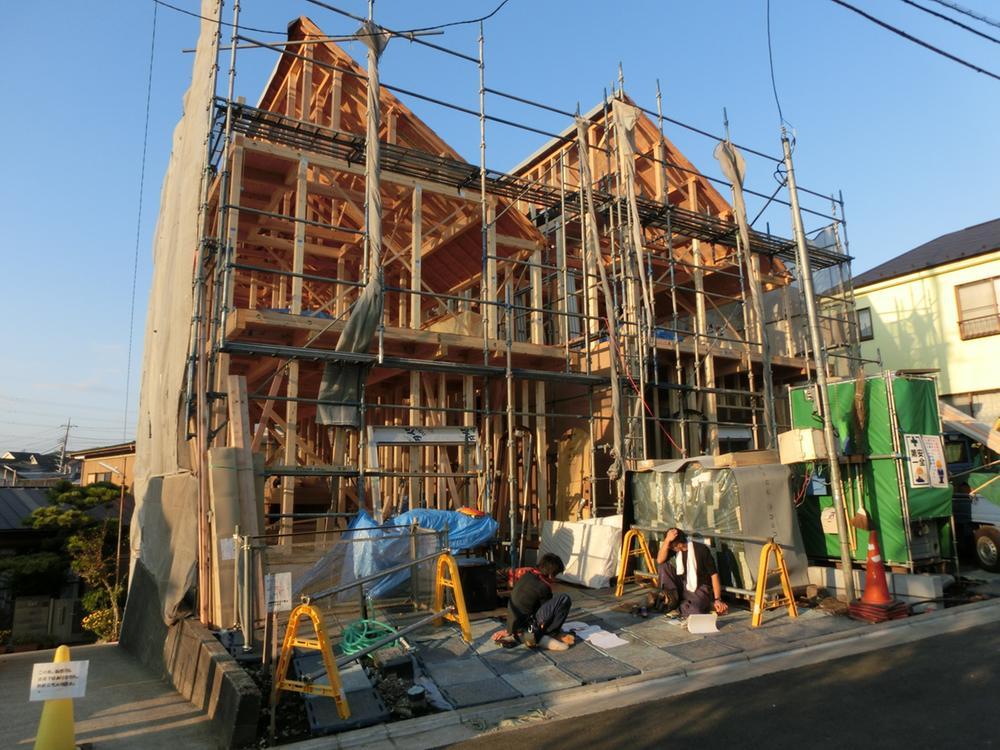 Local (11 May 2013) Shooting
現地(2013年11月)撮影
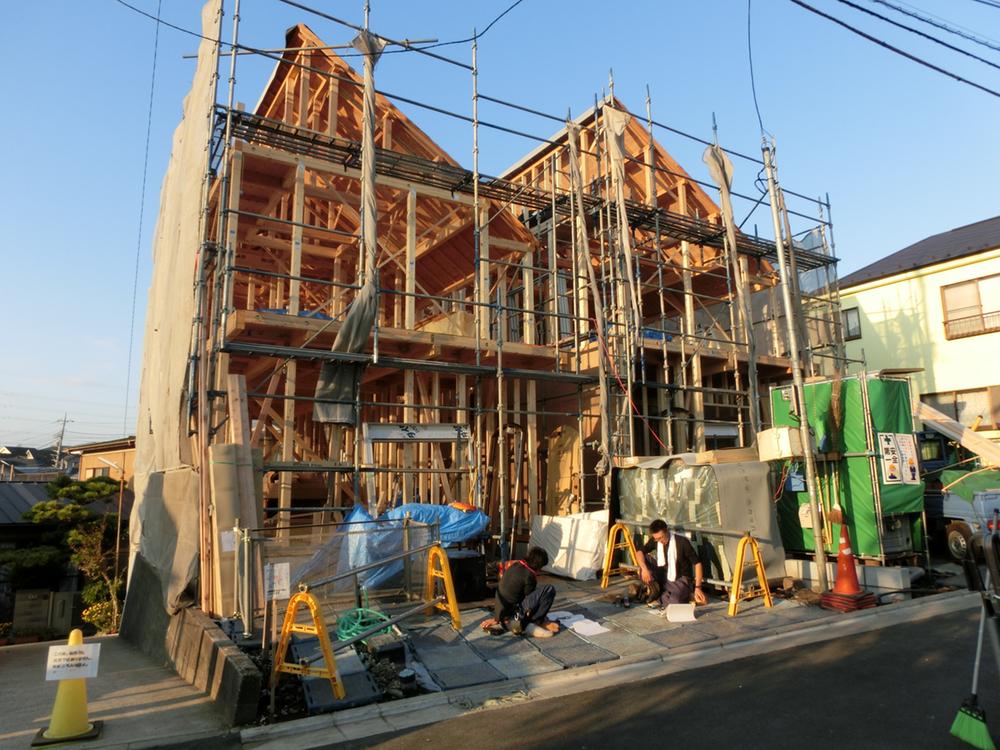 Local (11 May 2013) Shooting
現地(2013年11月)撮影
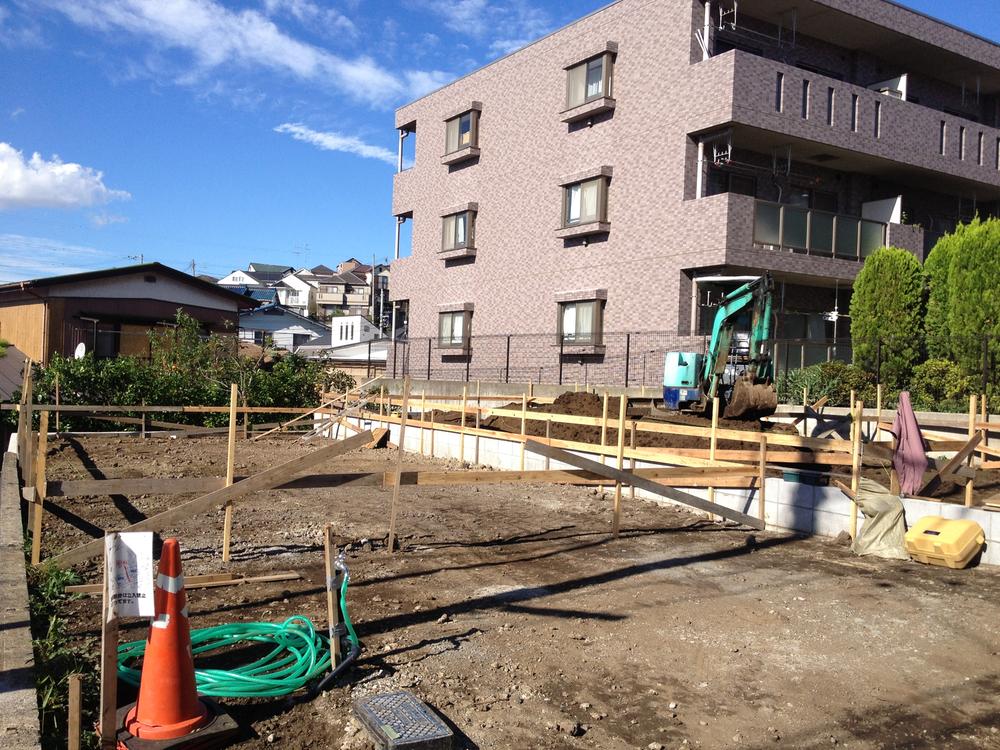 Local (11 May 2013) Shooting
現地(2013年11月)撮影
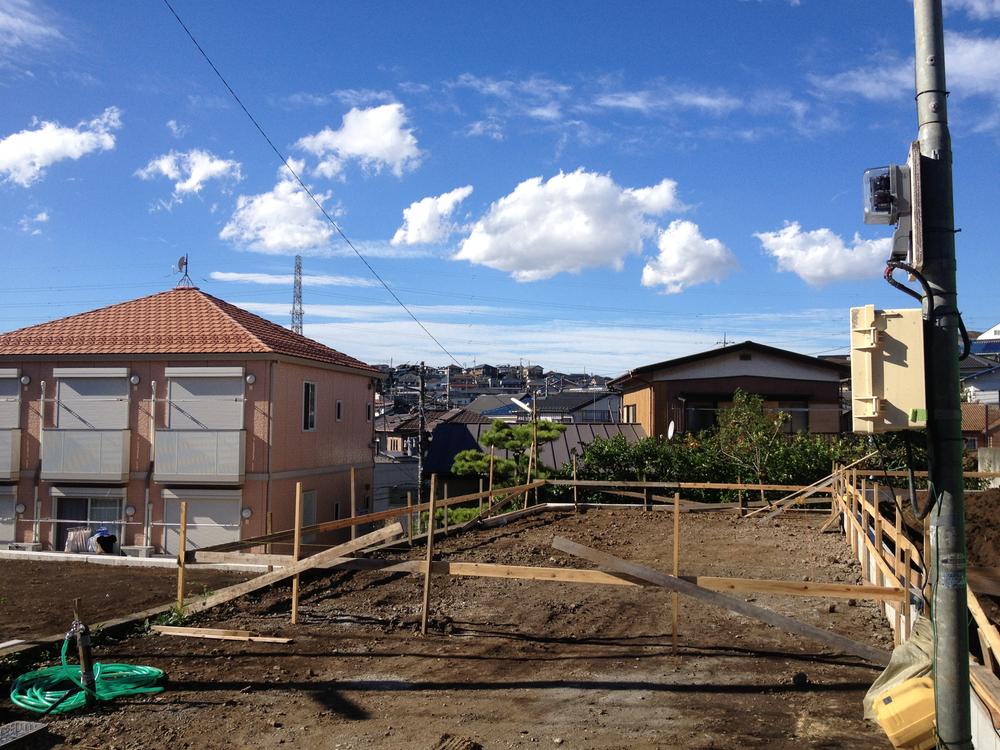 Local (11 May 2013) Shooting
現地(2013年11月)撮影
Floor plan間取り図 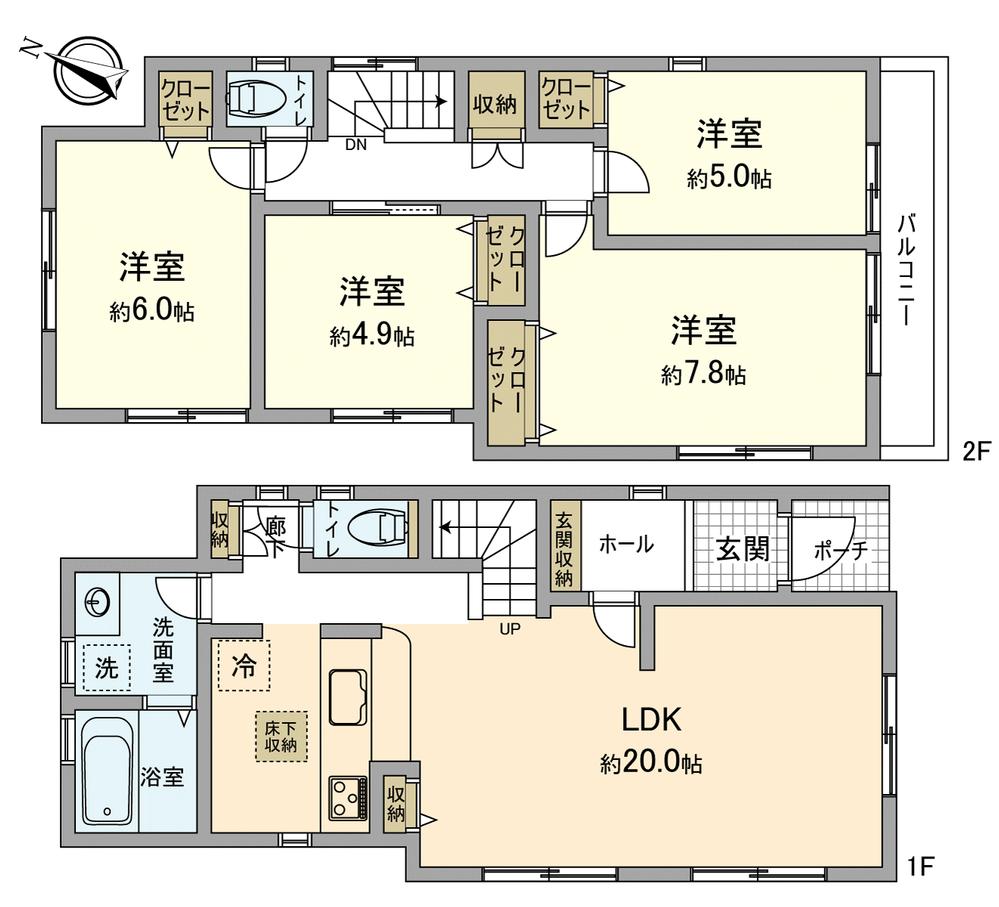 (1 Building), Price 51,800,000 yen, 4LDK, Land area 110.01 sq m , Building area 99.86 sq m
(1号棟)、価格5180万円、4LDK、土地面積110.01m2、建物面積99.86m2
Local appearance photo現地外観写真 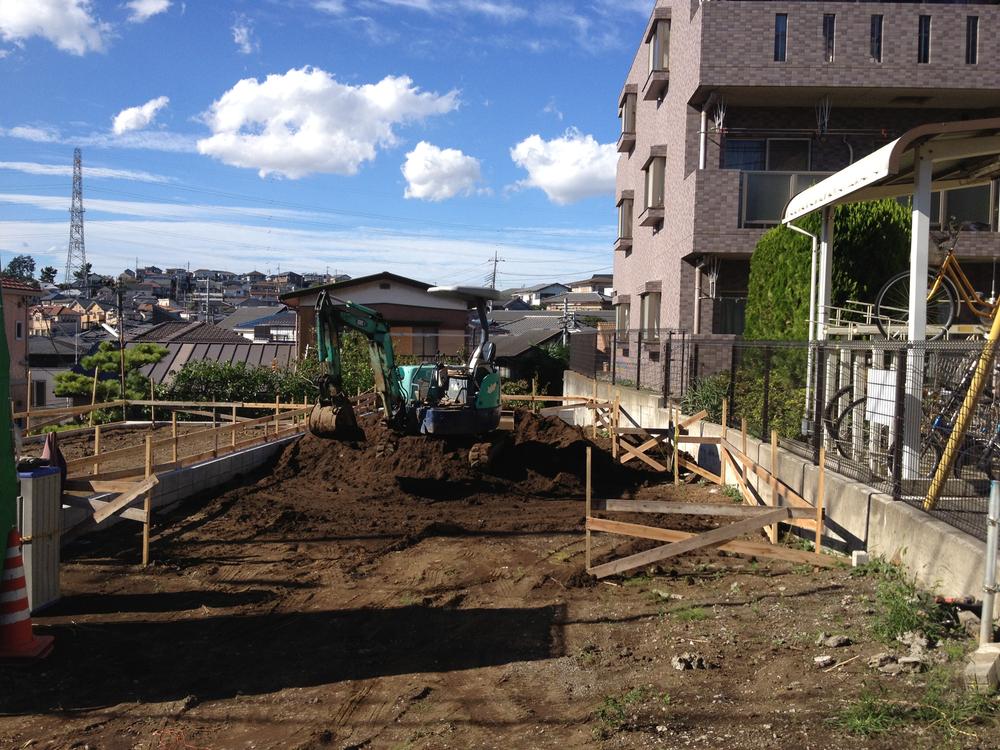 Local (11 May 2013) Shooting
現地(2013年11月)撮影
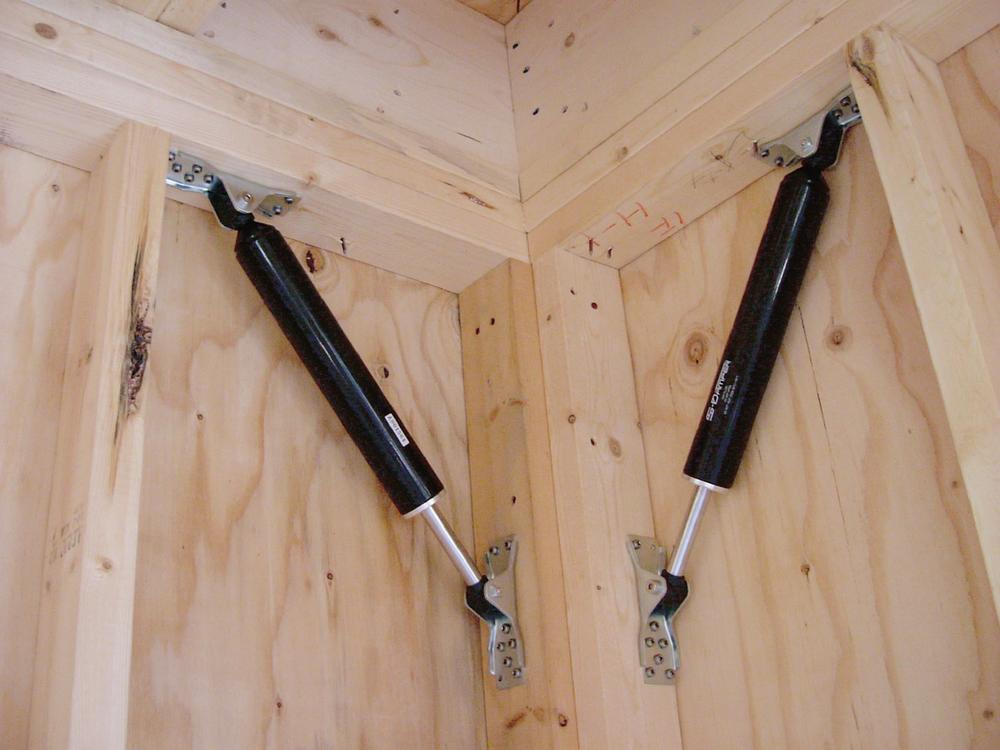 Construction ・ Construction method ・ specification
構造・工法・仕様
Local photos, including front road前面道路含む現地写真 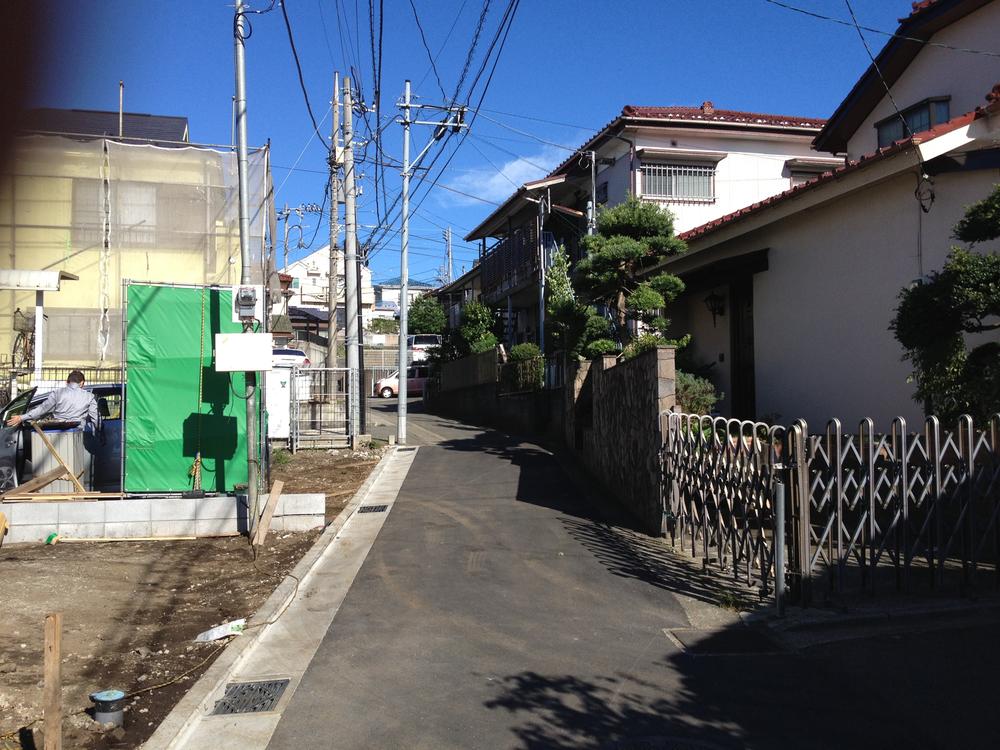 Local (11 May 2013) Shooting
現地(2013年11月)撮影
Shopping centreショッピングセンター 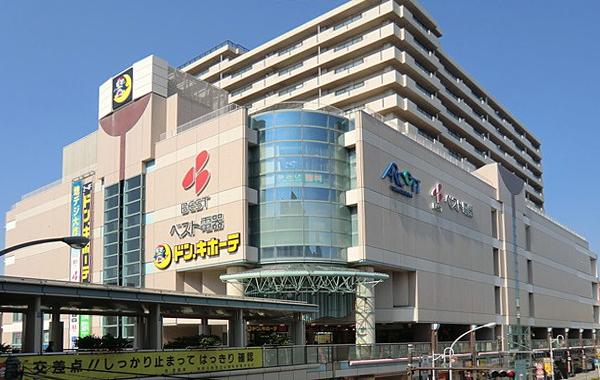 280m to Don Quixote
ドンキホーテまで280m
View photos from the dwelling unit住戸からの眺望写真 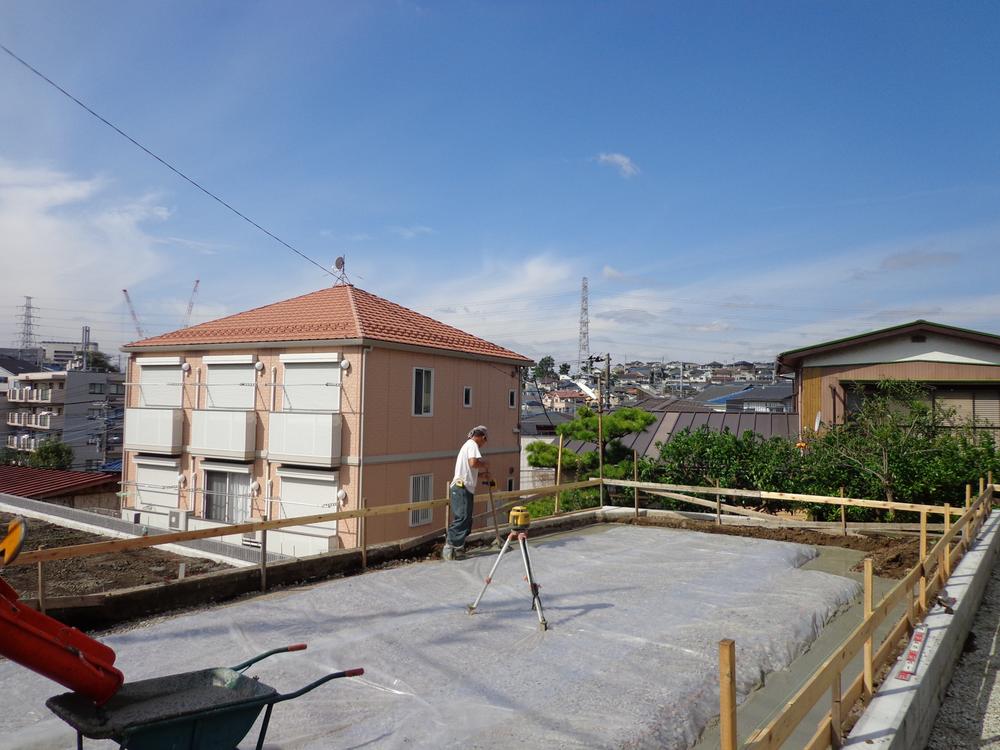 View from the site (November 2013) Shooting
現地からの眺望(2013年11月)撮影
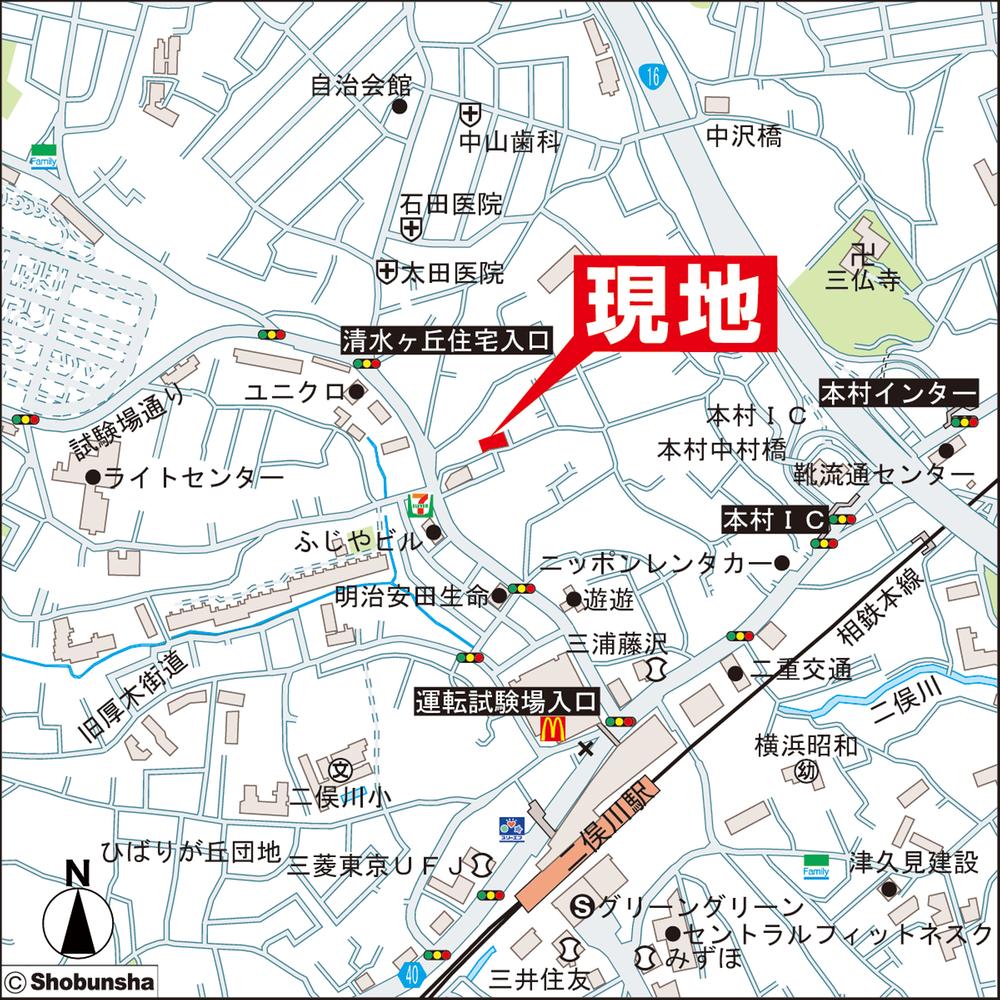 Local guide map
現地案内図
Floor plan間取り図 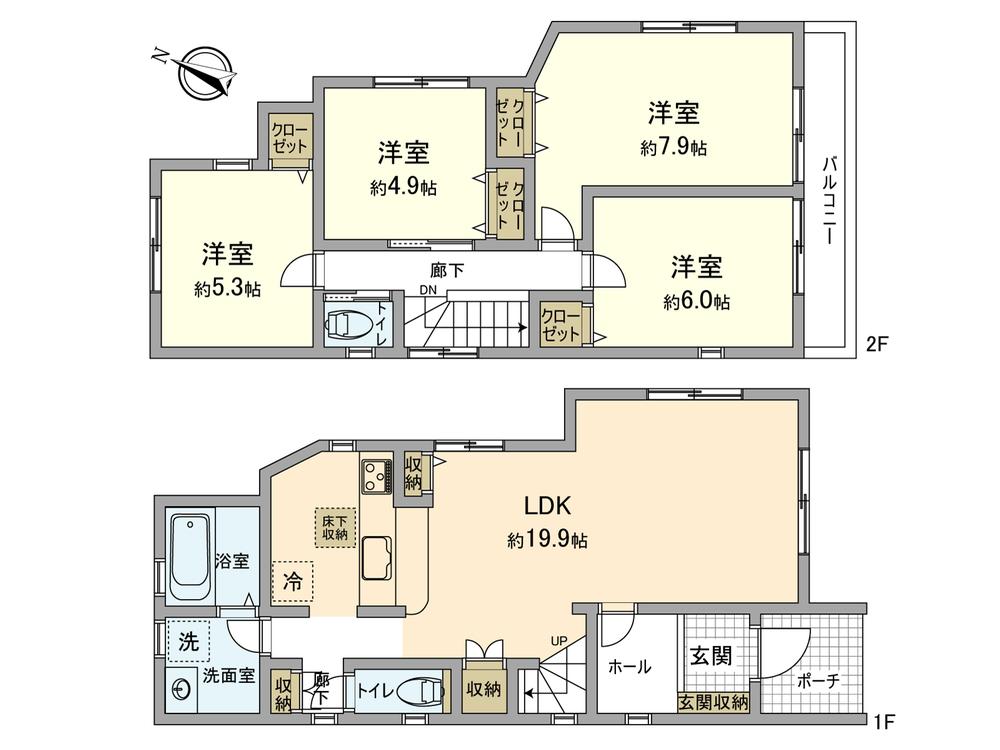 (Building 2), Price 51,800,000 yen, 4LDK, Land area 127.64 sq m , Building area 100.61 sq m
(2号棟)、価格5180万円、4LDK、土地面積127.64m2、建物面積100.61m2
Local appearance photo現地外観写真 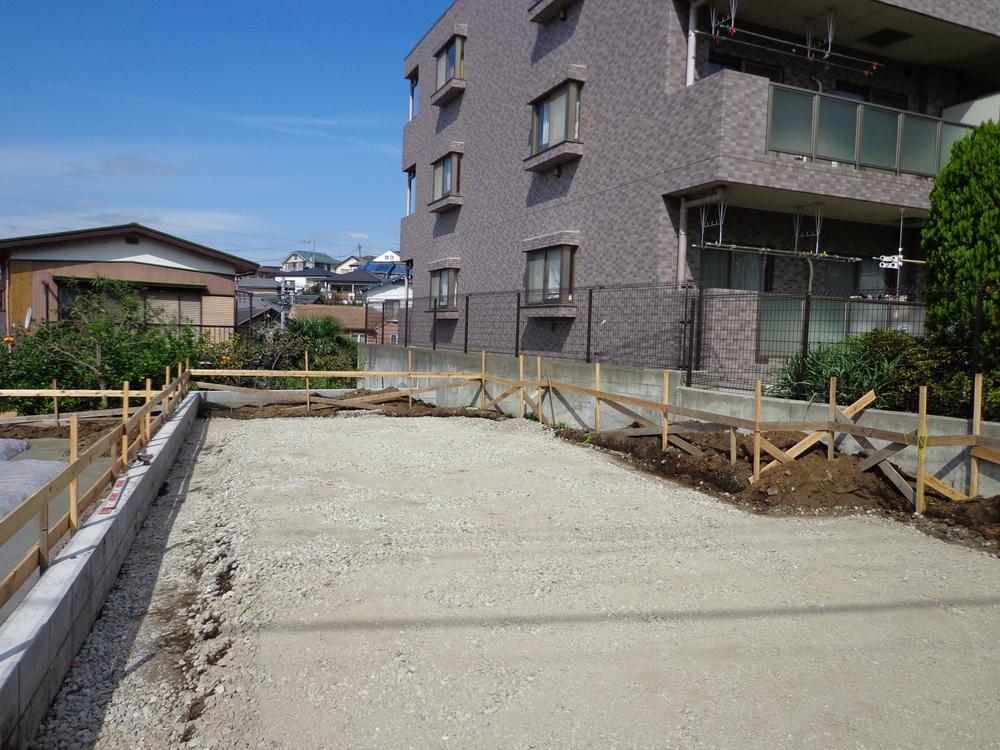 Local (11 May 2013) Shooting
現地(2013年11月)撮影
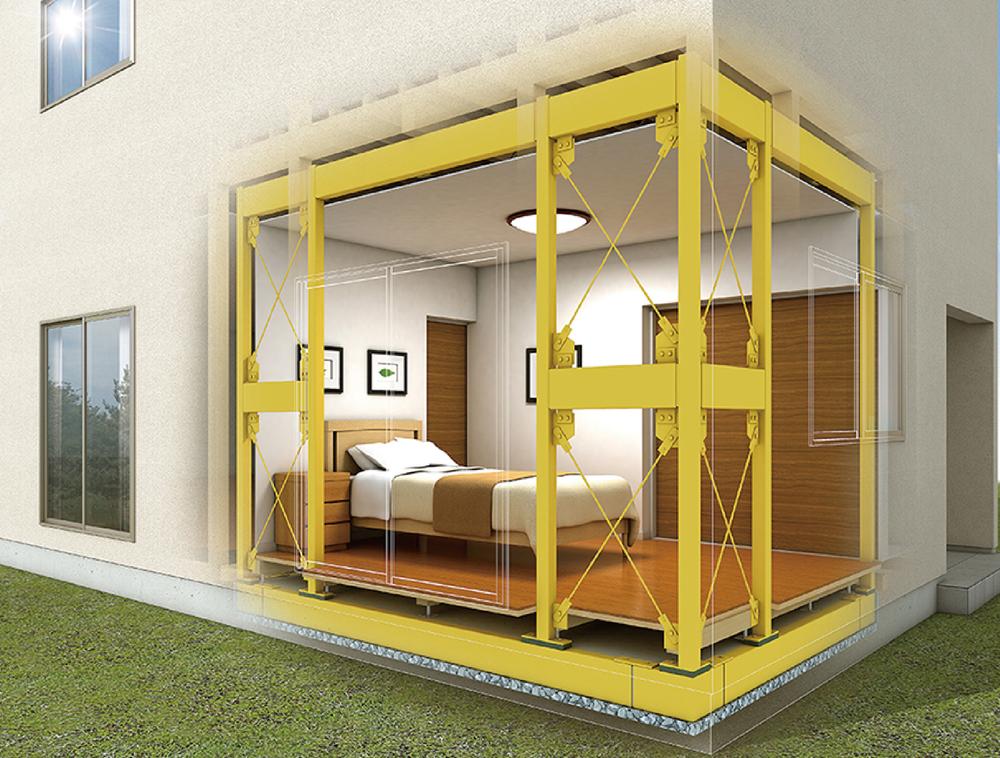 Construction ・ Construction method ・ specification
構造・工法・仕様
Shopping centreショッピングセンター 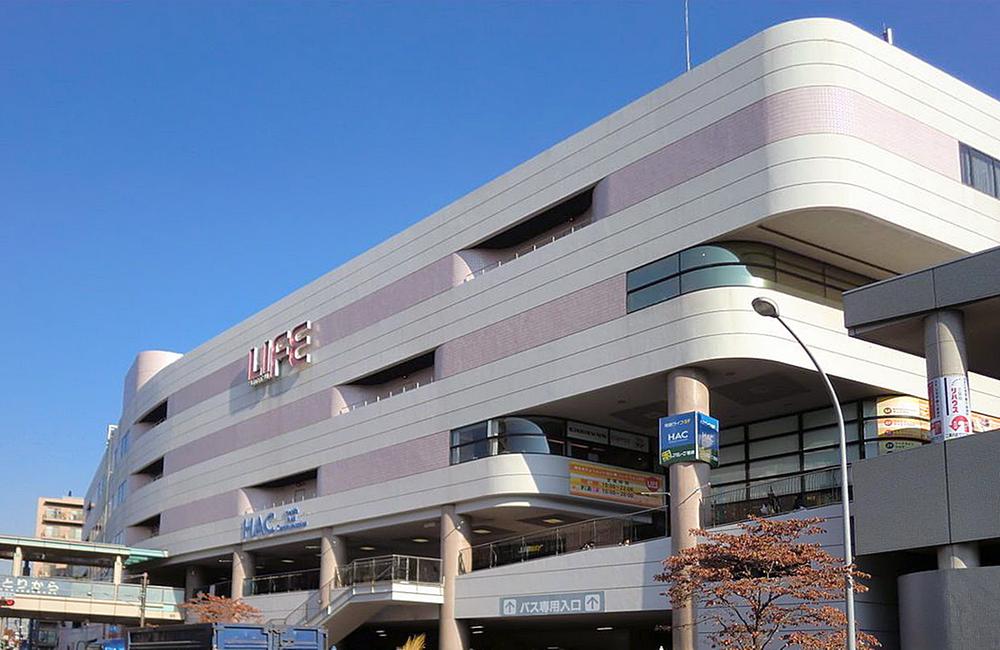 Until Life 330m
ライフまで330m
Other Environmental Photoその他環境写真 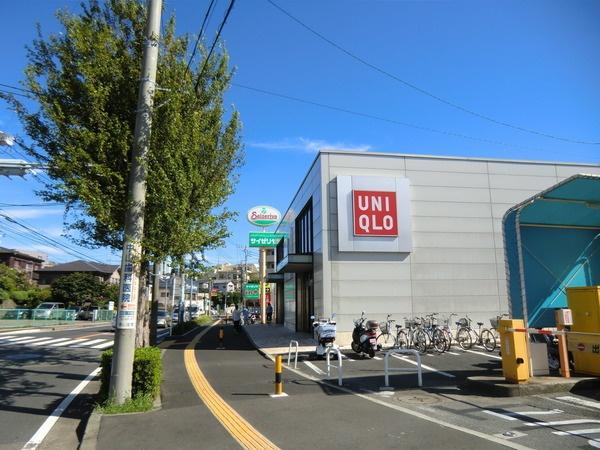 180m to UNIQLO
ユニクロまで180m
Location
|

















