New Homes » Kanto » Kanagawa Prefecture » Yokohama Asahi-ku
 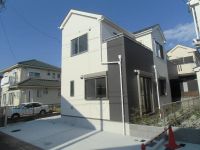
| | Yokohama-shi, Kanagawa-ku, Asahi 神奈川県横浜市旭区 |
| Sagami Railway Main Line "Kibogaoka" walk 13 minutes 相鉄本線「希望ヶ丘」歩13分 |
| Parking two Allowed, Immediate Available, LDK18 tatami mats or more, System kitchen, Bathroom Dryer, Yang per good, Pre-ground survey, It is close to the city, All room storage, A quiet residential areaese-style room, Shaping land, Washbasin with shower, versus 駐車2台可、即入居可、LDK18畳以上、システムキッチン、浴室乾燥機、陽当り良好、地盤調査済、市街地が近い、全居室収納、閑静な住宅地、和室、整形地、シャワー付洗面台、対 |
| Family Mart (about 330m) ・ Everything nursery school (about 450m) ・ Life Kibogaoka store (about 1100m) ファミリーマート(約330m)・善部保育園(約450m)・ライフ希望が丘店(約1100m) |
Features pickup 特徴ピックアップ | | Pre-ground survey / Parking two Allowed / Immediate Available / LDK18 tatami mats or more / It is close to the city / System kitchen / Bathroom Dryer / Yang per good / All room storage / A quiet residential area / Japanese-style room / Shaping land / Washbasin with shower / Face-to-face kitchen / Toilet 2 places / Bathroom 1 tsubo or more / 2-story / Double-glazing / Warm water washing toilet seat / Underfloor Storage / The window in the bathroom / TV monitor interphone / Leafy residential area / Urban neighborhood / Ventilation good / All room 6 tatami mats or more / Water filter 地盤調査済 /駐車2台可 /即入居可 /LDK18畳以上 /市街地が近い /システムキッチン /浴室乾燥機 /陽当り良好 /全居室収納 /閑静な住宅地 /和室 /整形地 /シャワー付洗面台 /対面式キッチン /トイレ2ヶ所 /浴室1坪以上 /2階建 /複層ガラス /温水洗浄便座 /床下収納 /浴室に窓 /TVモニタ付インターホン /緑豊かな住宅地 /都市近郊 /通風良好 /全居室6畳以上 /浄水器 | Price 価格 | | 43,800,000 yen 4380万円 | Floor plan 間取り | | 4LDK 4LDK | Units sold 販売戸数 | | 1 units 1戸 | Total units 総戸数 | | 2 units 2戸 | Land area 土地面積 | | 131.51 sq m (measured) 131.51m2(実測) | Building area 建物面積 | | 106.61 sq m (measured) 106.61m2(実測) | Driveway burden-road 私道負担・道路 | | Nothing, Southwest 4.7m width 無、南西4.7m幅 | Completion date 完成時期(築年月) | | October 2013 2013年10月 | Address 住所 | | Yokohama-shi, Kanagawa-ku, Asahi Minamikibogaoka 神奈川県横浜市旭区南希望が丘 | Traffic 交通 | | Sagami Railway Main Line "Kibogaoka" walk 13 minutes
Sagami Railway Izumino Line "Minami Makigahara" walk 23 minutes
Sagami Railway Main Line "Futamatagawa" walk 32 minutes 相鉄本線「希望ヶ丘」歩13分
相鉄いずみ野線「南万騎が原」歩23分
相鉄本線「二俣川」歩32分
| Person in charge 担当者より | | The person in charge Kobayashi based on age: 30 Daigyokai Experience: 7 years inherent ¥ speed and footwork taking advantage of the good, It offers a wide range of field of view. We promise the most important to the help the "peace of mind" As you can with peace of mind to our customers. 担当者小林 元年齢:30代業界経験:7年持ち前¥のスピードとフットワークの良さを生かし、幅広い視野でご提案させて頂きます。お客様に安心して頂けるよう『安心感』を最も大切にしたお手伝いを約束します。 | Contact お問い合せ先 | | TEL: 0800-603-0790 [Toll free] mobile phone ・ Also available from PHS
Caller ID is not notified
Please contact the "saw SUUMO (Sumo)"
If it does not lead, If the real estate company TEL:0800-603-0790【通話料無料】携帯電話・PHSからもご利用いただけます
発信者番号は通知されません
「SUUMO(スーモ)を見た」と問い合わせください
つながらない方、不動産会社の方は
| Building coverage, floor area ratio 建ぺい率・容積率 | | Fifty percent ・ Hundred percent 50%・100% | Time residents 入居時期 | | Immediate available 即入居可 | Land of the right form 土地の権利形態 | | Ownership 所有権 | Structure and method of construction 構造・工法 | | Wooden 2-story 木造2階建 | Use district 用途地域 | | One low-rise 1種低層 | Other limitations その他制限事項 | | Height district, Quasi-fire zones 高度地区、準防火地域 | Overview and notices その他概要・特記事項 | | Contact: Hajime Kobayashi, Facilities: Public Water Supply, This sewage, City gas, Parking: car space 担当者:小林 元、設備:公営水道、本下水、都市ガス、駐車場:カースペース | Company profile 会社概要 | | <Mediation> Minister of Land, Infrastructure and Transport (7) No. 003744 (the Company), Kanagawa Prefecture Building Lots and Buildings Transaction Business Association (Corporation) metropolitan area real estate Fair Trade Council member Asahi Land and Building Co., Ltd. Daiwa Branch Sales Division 1 Yubinbango242-0016 Yamato-shi, Kanagawa Yamatominami 1-12-22 Kawamoto building <仲介>国土交通大臣(7)第003744号(社)神奈川県宅地建物取引業協会会員 (公社)首都圏不動産公正取引協議会加盟朝日土地建物(株)大和支店営業1課〒242-0016 神奈川県大和市大和南1-12-22 川本ビル |
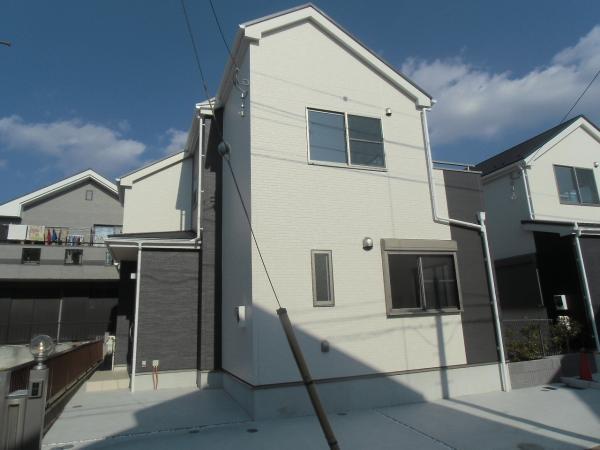 Local appearance photo
現地外観写真
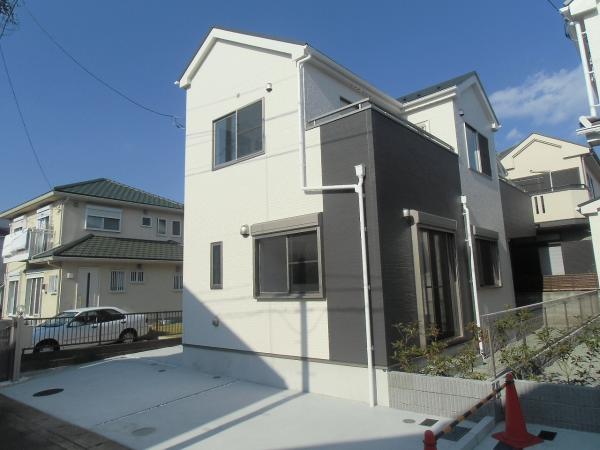 Local appearance photo
現地外観写真
Floor plan間取り図 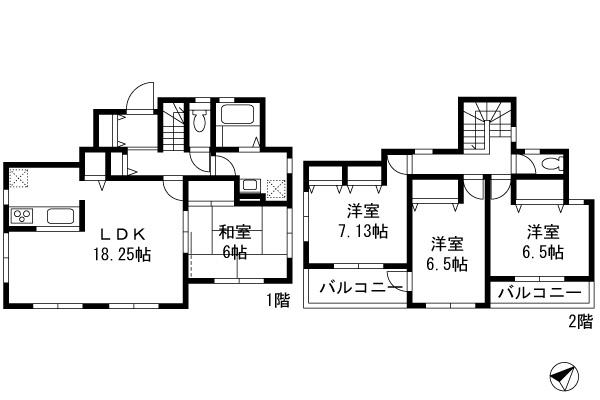 43,800,000 yen, 4LDK, Land area 131.51 sq m , Building area 106.61 sq m
4380万円、4LDK、土地面積131.51m2、建物面積106.61m2
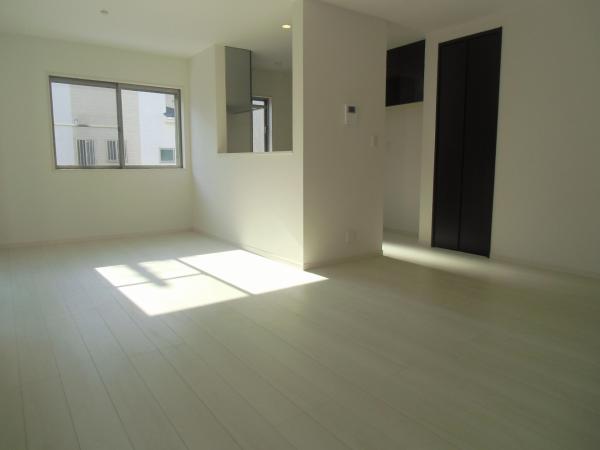 Living
リビング
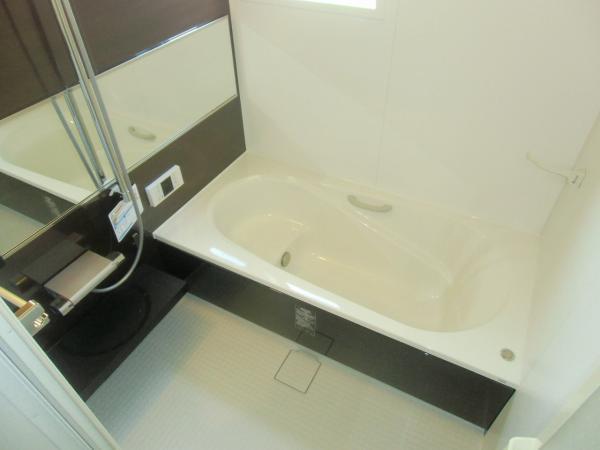 Bathroom
浴室
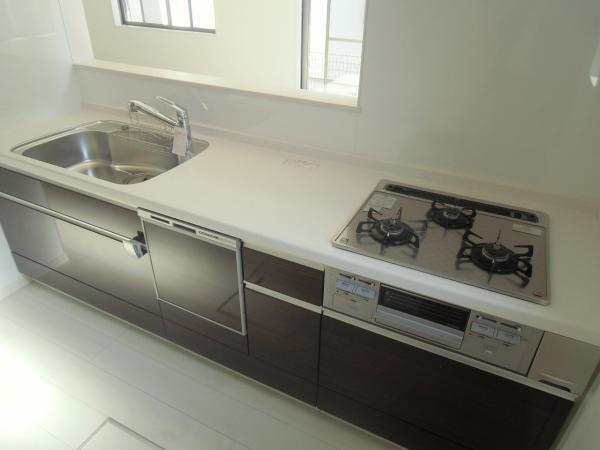 Kitchen
キッチン
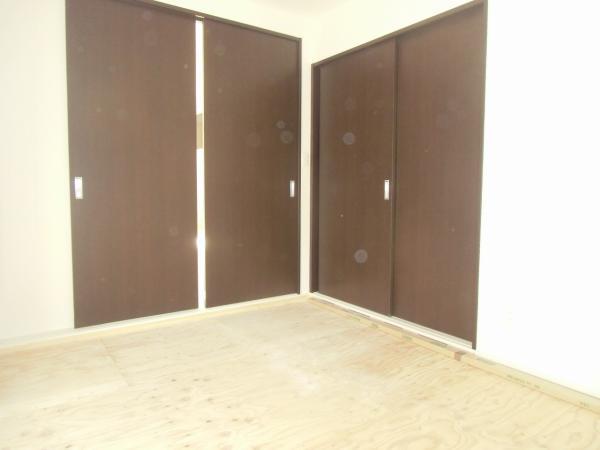 Non-living room
リビング以外の居室
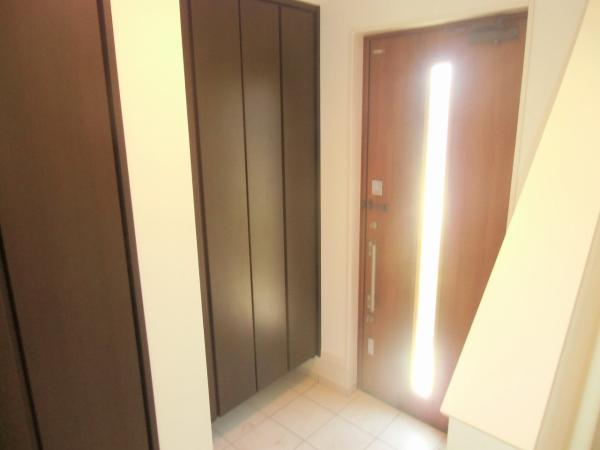 Entrance
玄関
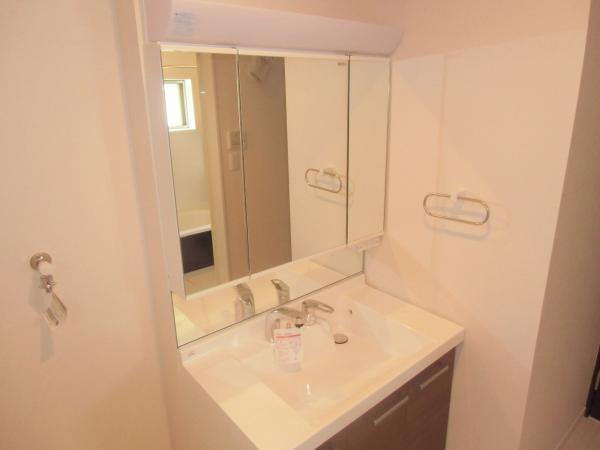 Wash basin, toilet
洗面台・洗面所
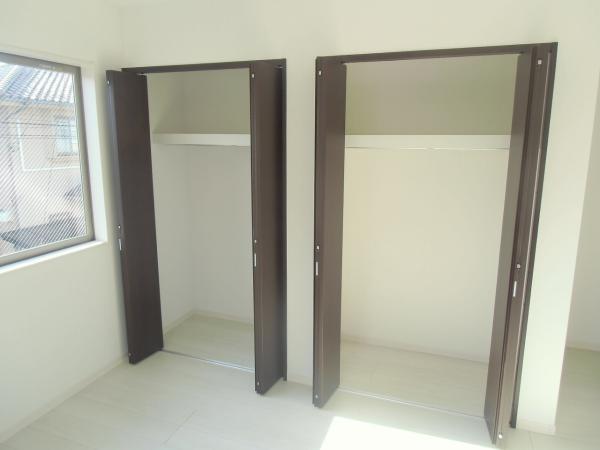 Receipt
収納
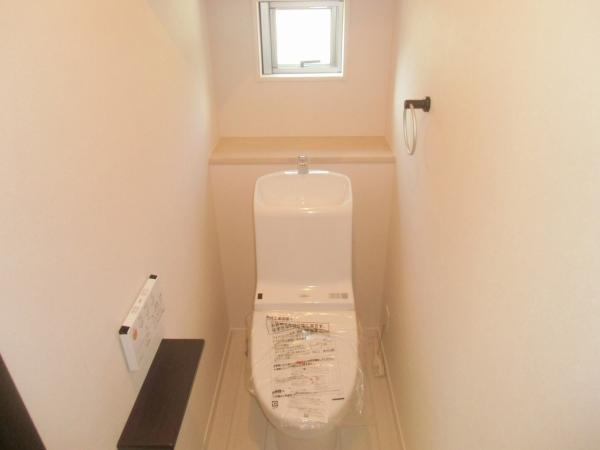 Toilet
トイレ
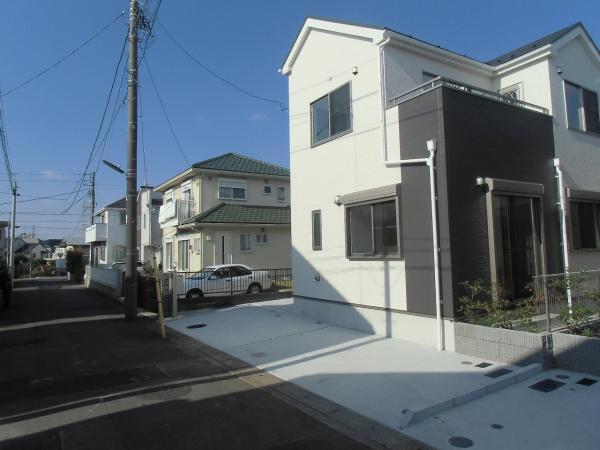 Local photos, including front road
前面道路含む現地写真
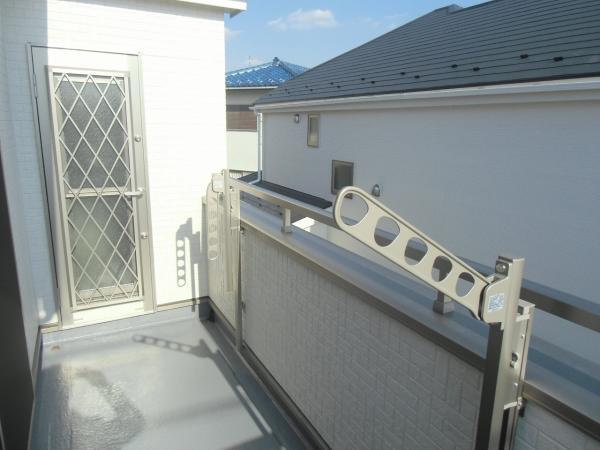 Balcony
バルコニー
Primary school小学校 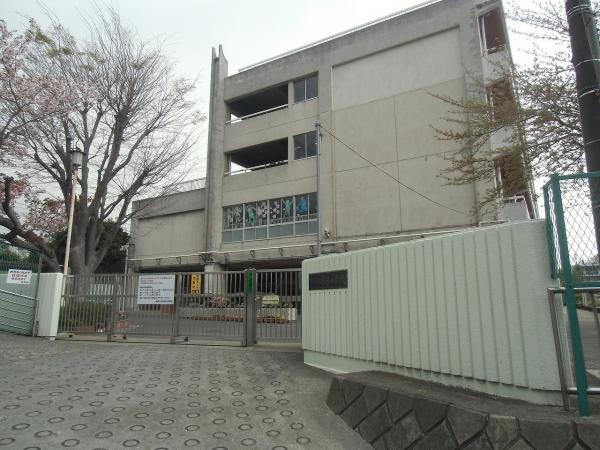 Everything up to elementary school 470m
善部小学校まで470m
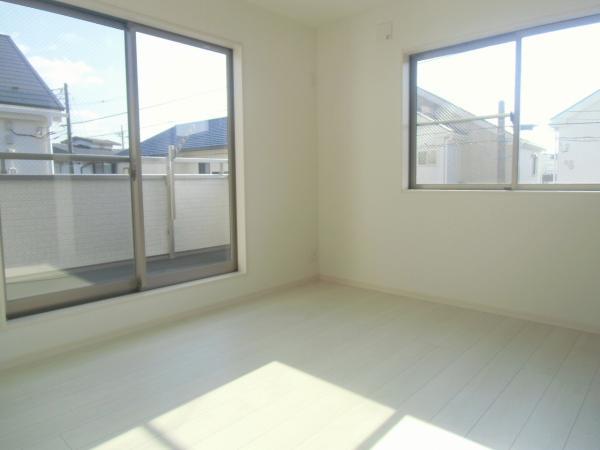 Non-living room
リビング以外の居室
Junior high school中学校 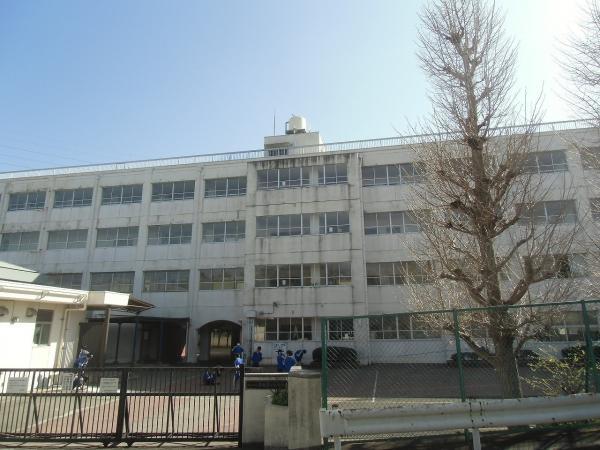 Minamikibogaoka 530m until junior high school
南希望が丘中学校まで530m
Kindergarten ・ Nursery幼稚園・保育園 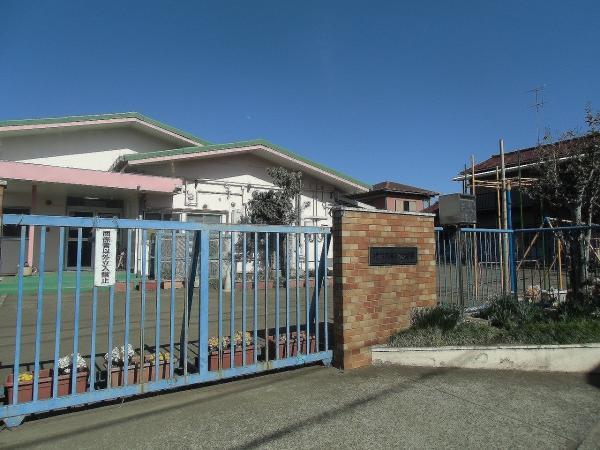 Everything 450m to nursery school
善部保育園まで450m
Supermarketスーパー 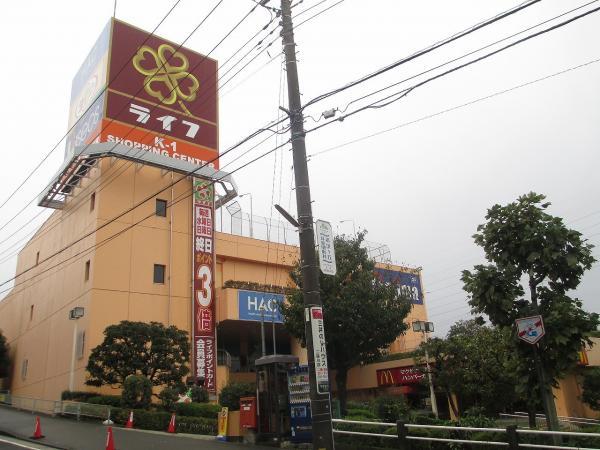 Life Kibogaoka shop 1100m to
ライフ希望が丘店 まで1100m
Location
|



















