New Homes » Kanto » Kanagawa Prefecture » Yokohama Asahi-ku
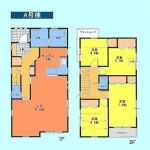 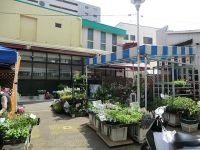
| | Yokohama-shi, Kanagawa-ku, Asahi 神奈川県横浜市旭区 |
| Sagami Railway Main Line "Futamatagawa" walk 20 minutes 相鉄本線「二俣川」歩20分 |
| ● within the subdivision! ● 2-story 4LDK! ● West south There is also a feeling of opening in the park! ● sunshine good! ● south balcony! ●分譲地内!●2階建て4LDK!●西側は公園で南側も開放感有り!●日照良好!●南側バルコニー! |
| ■ All room storage Yes ■ Face-to-face kitchen ■全居室収納有■対面式キッチン |
Features pickup 特徴ピックアップ | | Yang per good / All room storage / LDK15 tatami mats or more / Face-to-face kitchen / Toilet 2 places / 2-story / South balcony / The window in the bathroom 陽当り良好 /全居室収納 /LDK15畳以上 /対面式キッチン /トイレ2ヶ所 /2階建 /南面バルコニー /浴室に窓 | Price 価格 | | 35,800,000 yen ・ 38,800,000 yen 3580万円・3880万円 | Floor plan 間取り | | 4LDK 4LDK | Units sold 販売戸数 | | 2 units 2戸 | Land area 土地面積 | | 103.25 sq m ・ 113.65 sq m (31.23 tsubo ・ 34.37 tsubo) (Registration) 103.25m2・113.65m2(31.23坪・34.37坪)(登記) | Building area 建物面積 | | 99.99 sq m ・ 103.71 sq m (30.24 tsubo ・ 31.37 tsubo) (Registration) 99.99m2・103.71m2(30.24坪・31.37坪)(登記) | Driveway burden-road 私道負担・道路 | | West 4.5m public road 西側4.5m公道 | Completion date 完成時期(築年月) | | 2014 end of February schedule 2014年2月末予定 | Address 住所 | | Yokohama-shi, Kanagawa-ku, Asahi Nakao 2 神奈川県横浜市旭区中尾2 | Traffic 交通 | | Sagami Railway Main Line "Futamatagawa" walk 20 minutes
Sagami Railway Main Line "Kibogaoka" walk 20 minutes
Sagami Railway Main Line "Mitsuzakai" walk 23 minutes 相鉄本線「二俣川」歩20分
相鉄本線「希望ヶ丘」歩20分
相鉄本線「三ツ境」歩23分
| Related links 関連リンク | | [Related Sites of this company] 【この会社の関連サイト】 | Person in charge 担当者より | | Person in charge of sales Section 2 担当者営業二課 | Contact お問い合せ先 | | TEL: 0800-603-2880 [Toll free] mobile phone ・ Also available from PHS
Caller ID is not notified
Please contact the "saw SUUMO (Sumo)"
If it does not lead, If the real estate company TEL:0800-603-2880【通話料無料】携帯電話・PHSからもご利用いただけます
発信者番号は通知されません
「SUUMO(スーモ)を見た」と問い合わせください
つながらない方、不動産会社の方は
| Building coverage, floor area ratio 建ぺい率・容積率 | | Kenpei rate: 50%, Volume ratio: 100% 建ペい率:50%、容積率:100% | Time residents 入居時期 | | Consultation 相談 | Land of the right form 土地の権利形態 | | Ownership 所有権 | Structure and method of construction 構造・工法 | | Wooden 2-story 木造2階建 | Use district 用途地域 | | One low-rise 1種低層 | Land category 地目 | | Residential land 宅地 | Overview and notices その他概要・特記事項 | | Contact: Sales Section 2, Building confirmation number: first 13KAK Ken確 03121, 03122 担当者:営業二課、建築確認番号:第13KAK建確03121、03122 | Company profile 会社概要 | | <Mediation> Governor of Kanagawa Prefecture (3) The 023,713 No. Century 21 (Ltd.) Get House Yubinbango223-0052 Yokohama-shi, Kanagawa-ku, Kohoku Tsunashimahigashi 1-6-3 TS Yoshihara building second floor <仲介>神奈川県知事(3)第023713号センチュリー21(株)ゲットハウス〒223-0052 神奈川県横浜市港北区綱島東1-6-3 TS吉原ビル2階 |
Floor plan間取り図 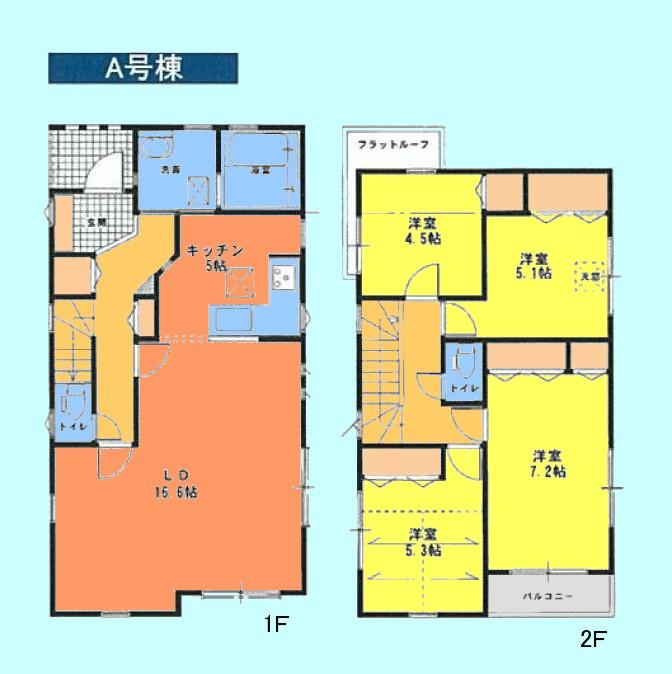 (A Building), Price 35,800,000 yen, 4LDK, Land area 113.65 sq m , Building area 103.71 sq m
(A号棟)、価格3580万円、4LDK、土地面積113.65m2、建物面積103.71m2
Supermarketスーパー 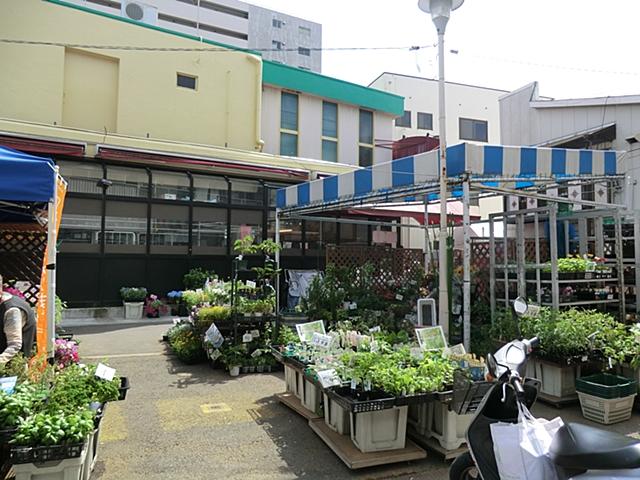 Yutakaraya until Kibogaoka shop 1440m
ユータカラヤ希望が丘店まで1440m
Floor plan間取り図 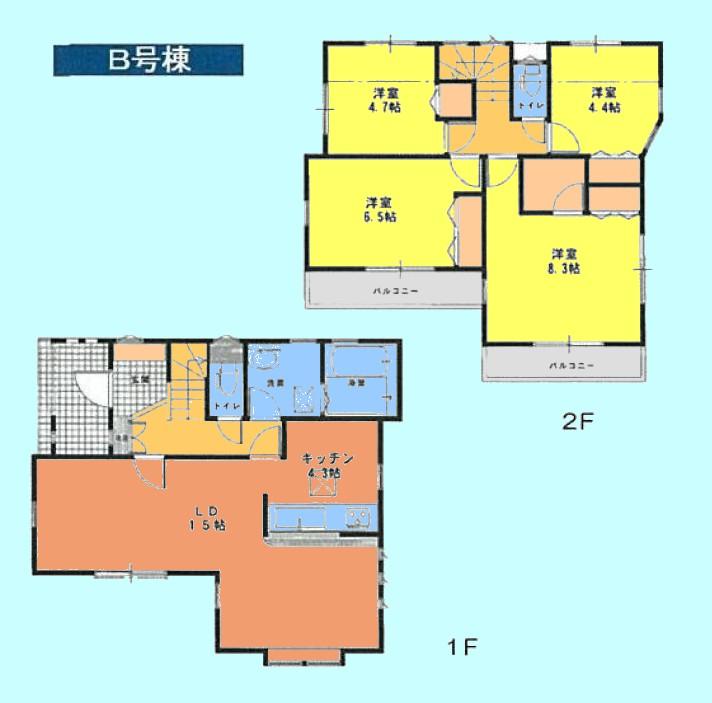 (B Building), Price 38,800,000 yen, 4LDK, Land area 103.25 sq m , Building area 99.99 sq m
(B号棟)、価格3880万円、4LDK、土地面積103.25m2、建物面積99.99m2
Location
|




