New Homes » Kanto » Kanagawa Prefecture » Yokohama Asahi-ku
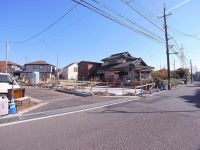 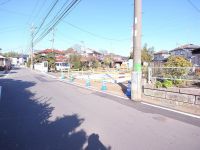
| | Yokohama-shi, Kanagawa-ku, Asahi 神奈川県横浜市旭区 |
| Sagami Railway Main Line "Tsurugamine" 12 minutes Kawaishuku walk 3 minutes by bus 相鉄本線「鶴ヶ峰」バス12分川井宿歩3分 |
| ● all building site 125 sq m or more ・ Two car space ● enhance the standard specification of ・ Equipment ● over Bell power board use ● LDK16 pledge more to the outer wall, Face-to-face kitchenese-style room ●全棟敷地125m2以上・カースペース2台●充実の標準仕様・設備●外壁にへーベルパワーボード使用●LDK16帖以上、対面キッチン、和室 |
| System kitchen, Bathroom Dryer, Yang per good, A quiet residential area, LDK15 tatami mats or more, Around traffic fewer, Washbasin with shower, Face-to-face kitchen, Wide balcony, Toilet 2 places, 2-story, 2 or more sides balcony, South balcony, Double-glazing, Otobasu, Warm water washing toilet seat, Underfloor Storage, The window in the bathroom, TV monitor interphone, Leafy residential area, Ventilation good, Walk-in closet, All room 6 tatami mats or more, Water filter, BS ・ CS ・ CATV, Development subdivision in システムキッチン、浴室乾燥機、陽当り良好、閑静な住宅地、LDK15畳以上、周辺交通量少なめ、シャワー付洗面台、対面式キッチン、ワイドバルコニー、トイレ2ヶ所、2階建、2面以上バルコニー、南面バルコニー、複層ガラス、オートバス、温水洗浄便座、床下収納、浴室に窓、TVモニタ付インターホン、緑豊かな住宅地、通風良好、ウォークインクロゼット、全居室6畳以上、浄水器、BS・CS・CATV、開発分譲地内 |
Features pickup 特徴ピックアップ | | System kitchen / Bathroom Dryer / Yang per good / A quiet residential area / LDK15 tatami mats or more / Around traffic fewer / Washbasin with shower / Face-to-face kitchen / Wide balcony / Toilet 2 places / 2-story / 2 or more sides balcony / South balcony / Double-glazing / Otobasu / Warm water washing toilet seat / Underfloor Storage / The window in the bathroom / TV monitor interphone / Leafy residential area / Ventilation good / Walk-in closet / All room 6 tatami mats or more / Water filter / City gas / BS ・ CS ・ CATV / Development subdivision in システムキッチン /浴室乾燥機 /陽当り良好 /閑静な住宅地 /LDK15畳以上 /周辺交通量少なめ /シャワー付洗面台 /対面式キッチン /ワイドバルコニー /トイレ2ヶ所 /2階建 /2面以上バルコニー /南面バルコニー /複層ガラス /オートバス /温水洗浄便座 /床下収納 /浴室に窓 /TVモニタ付インターホン /緑豊かな住宅地 /通風良好 /ウォークインクロゼット /全居室6畳以上 /浄水器 /都市ガス /BS・CS・CATV /開発分譲地内 | Price 価格 | | 32,800,000 yen ~ 38,800,000 yen 3280万円 ~ 3880万円 | Floor plan 間取り | | 4LDK 4LDK | Units sold 販売戸数 | | 5 units 5戸 | Total units 総戸数 | | 5 units 5戸 | Land area 土地面積 | | 125.29 sq m ~ 125.92 sq m (37.90 tsubo ~ 38.09 tsubo) (Registration) 125.29m2 ~ 125.92m2(37.90坪 ~ 38.09坪)(登記) | Building area 建物面積 | | 98.95 sq m ~ 99.99 sq m (29.93 tsubo ~ 30.24 tsubo) (Registration) 98.95m2 ~ 99.99m2(29.93坪 ~ 30.24坪)(登記) | Driveway burden-road 私道負担・道路 | | West road width: 5m, North road width: 5m (development road), Driveway equity: 113.85 sq m × 1 / 6 each 西側道路幅:5m、北側道路幅:5m(開発道路)、私道持分:113.85m2×1/6ずつ | Completion date 完成時期(築年月) | | Mid-scheduled February 2014 2014年2月中旬予定 | Address 住所 | | Yokohama-shi, Kanagawa-ku, Asahi Kawaihon cho 神奈川県横浜市旭区川井本町 | Traffic 交通 | | Sagami Railway Main Line "Tsurugamine" 12 minutes Kawaishuku walk 3 minutes by bus 相鉄本線「鶴ヶ峰」バス12分川井宿歩3分
| Person in charge 担当者より | | Person in charge of Suzuki Masataka we will work hard to support the searching for your My Home. Also it is fine with any fine thing. First, Please feel free to contact us. Thank you very much. 担当者鈴木 政孝お客様のマイホーム探しを一生懸命サポートさせていただきます。どんな細かいことでも結構です。まずはお気軽にお問い合わせ下さい。どうぞ宜しくお願いいたします。 | Contact お問い合せ先 | | TEL: 0800-603-3273 [Toll free] mobile phone ・ Also available from PHS
Caller ID is not notified
Please contact the "saw SUUMO (Sumo)"
If it does not lead, If the real estate company TEL:0800-603-3273【通話料無料】携帯電話・PHSからもご利用いただけます
発信者番号は通知されません
「SUUMO(スーモ)を見た」と問い合わせください
つながらない方、不動産会社の方は
| Building coverage, floor area ratio 建ぺい率・容積率 | | Kenpei rate: 50%, Volume ratio: 80% 建ペい率:50%、容積率:80% | Time residents 入居時期 | | Consultation 相談 | Land of the right form 土地の権利形態 | | Ownership 所有権 | Structure and method of construction 構造・工法 | | Wooden 2-story 木造2階建 | Use district 用途地域 | | One low-rise 1種低層 | Land category 地目 | | Residential land 宅地 | Overview and notices その他概要・特記事項 | | Contact: Suzuki Masataka, Building confirmation number: first H25SBC- Make 02544Y issue other 担当者:鈴木 政孝、建築確認番号:第H25SBC-確02544Y号他 | Company profile 会社概要 | | <Mediation> Minister of Land, Infrastructure and Transport (2) the first 007,451 No. Century 21 (stock) Eye construction business 2 Division Yubinbango244-0805 Kanagawa Prefecture, Totsuka-ku, Yokohama-shi Kawakami cho, 87-4 <仲介>国土交通大臣(2)第007451号センチュリー21(株)アイ建設営業二課〒244-0805 神奈川県横浜市戸塚区川上町87-4 |
Local appearance photo現地外観写真 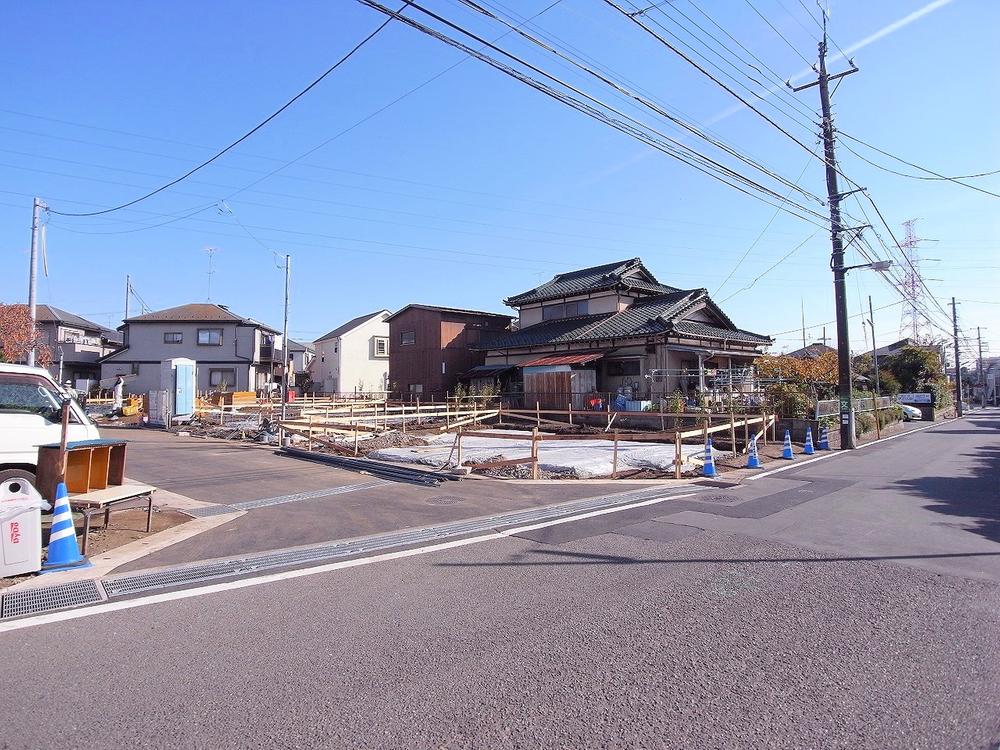 Roads and location with no height difference is it is easy to attractive life! (November 2013) Shooting
道路と高低差のない立地は生活しやすく魅力的ですね!(2013年11月)撮影
Local photos, including front road前面道路含む現地写真 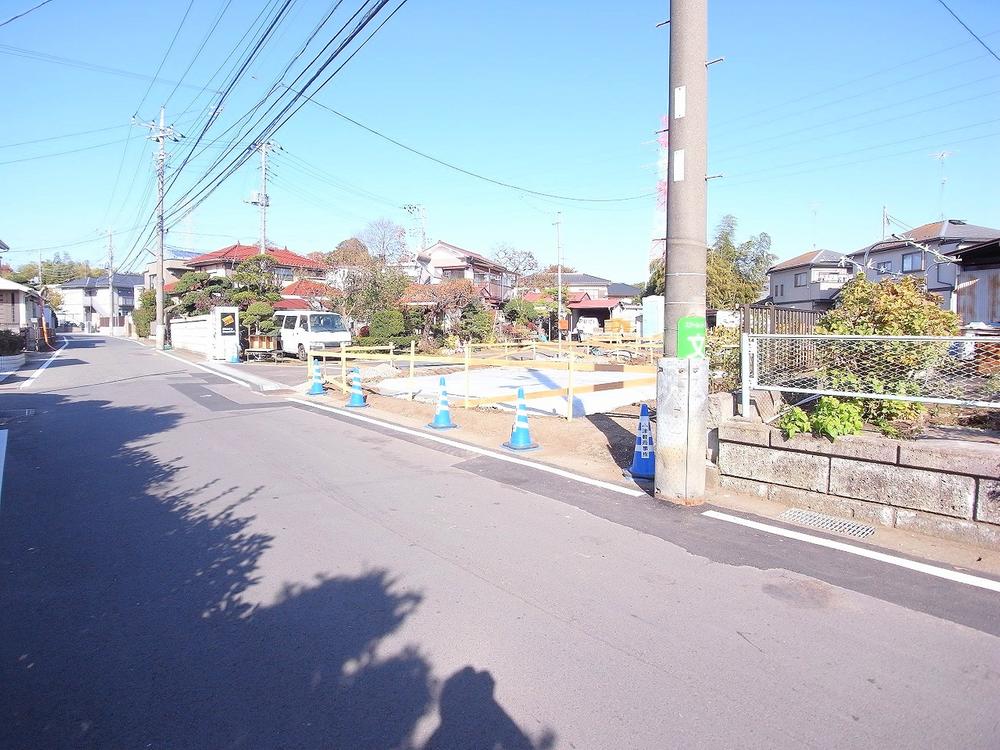 Floor plan of the bright 4LDK! Housing that livability and design in harmony! 10-year warranty for peace of mind! Local (11 May 2013) Shooting
明るい4LDKの間取り!居住性とデザインが調和した住まい!安心の10年保証!現地(2013年11月)撮影
Same specifications photos (living)同仕様写真(リビング) 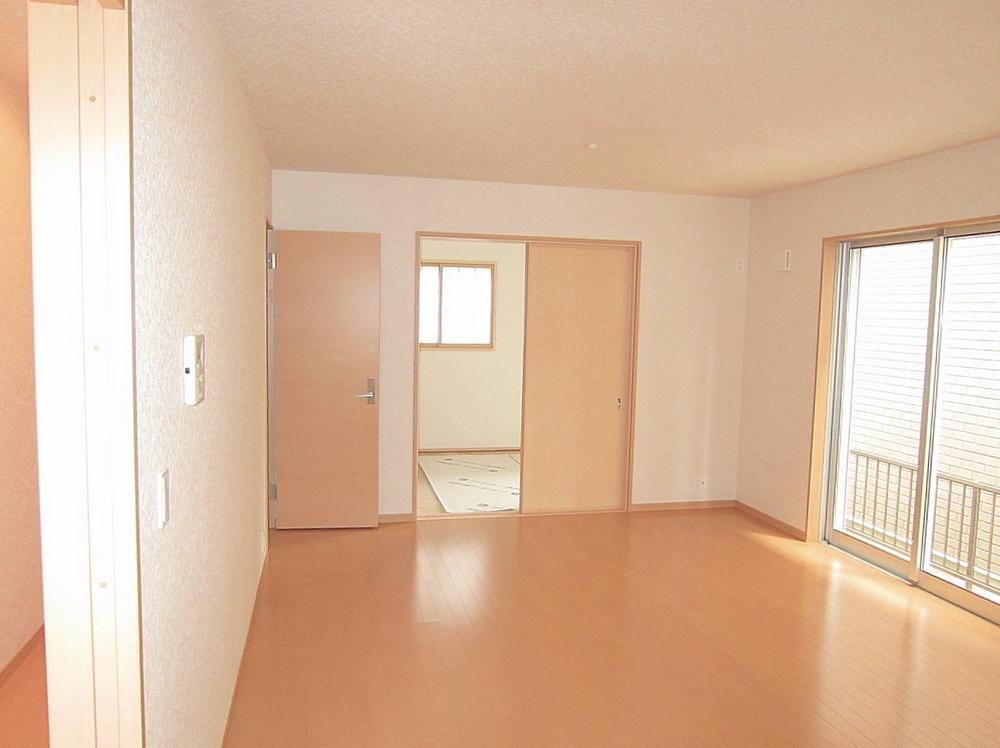 living ・ Same specifications
リビング・同仕様
Floor plan間取り図 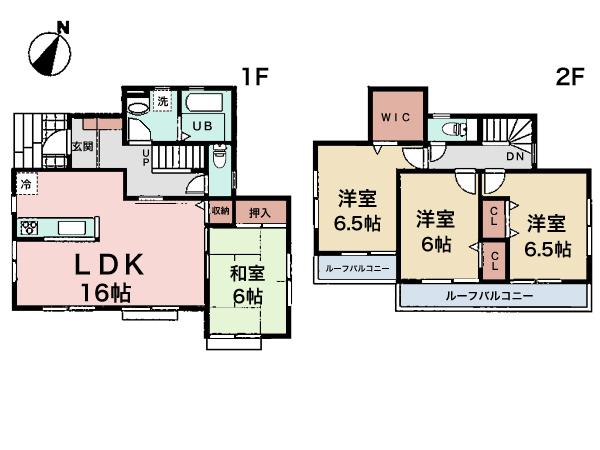 (1 Building), Price 38,800,000 yen, 4LDK, Land area 125.29 sq m , Building area 99.36 sq m
(1号棟)、価格3880万円、4LDK、土地面積125.29m2、建物面積99.36m2
Same specifications photo (bathroom)同仕様写真(浴室) 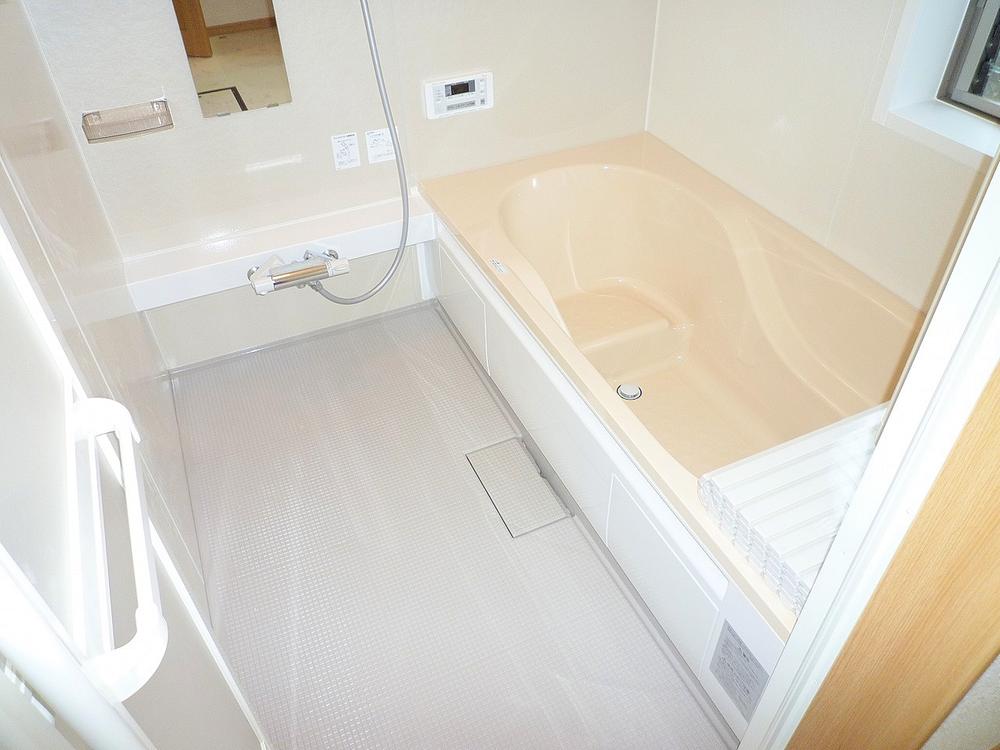 bathroom ・ Same specifications
浴室・同仕様
Same specifications photo (kitchen)同仕様写真(キッチン) 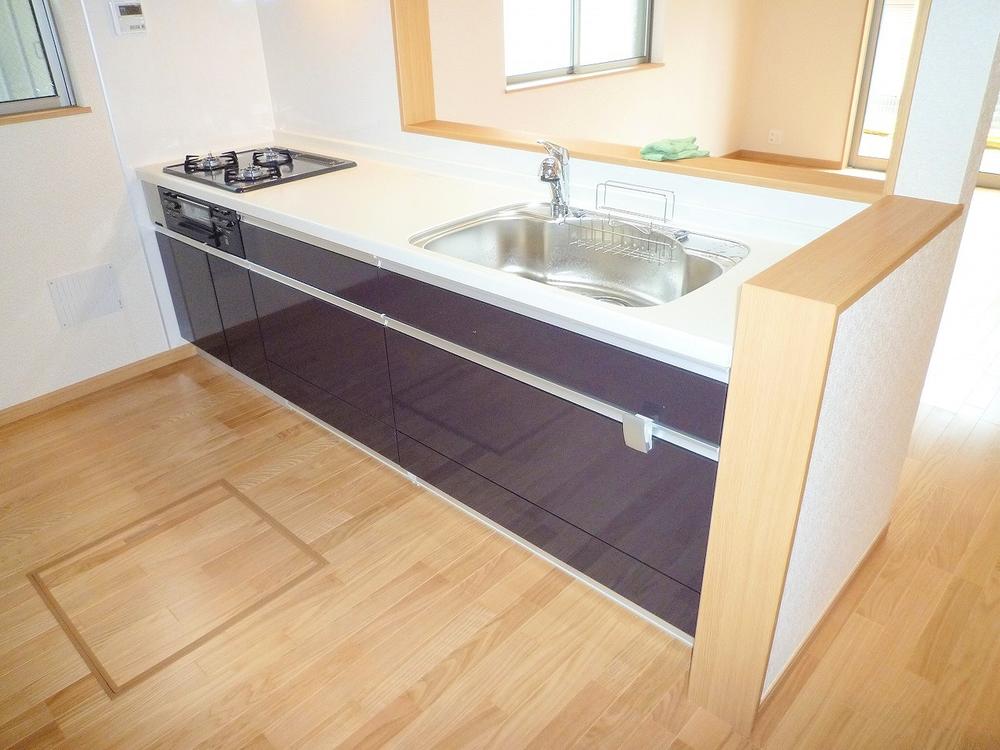 kitchen ・ Same specifications
キッチン・同仕様
Non-living roomリビング以外の居室 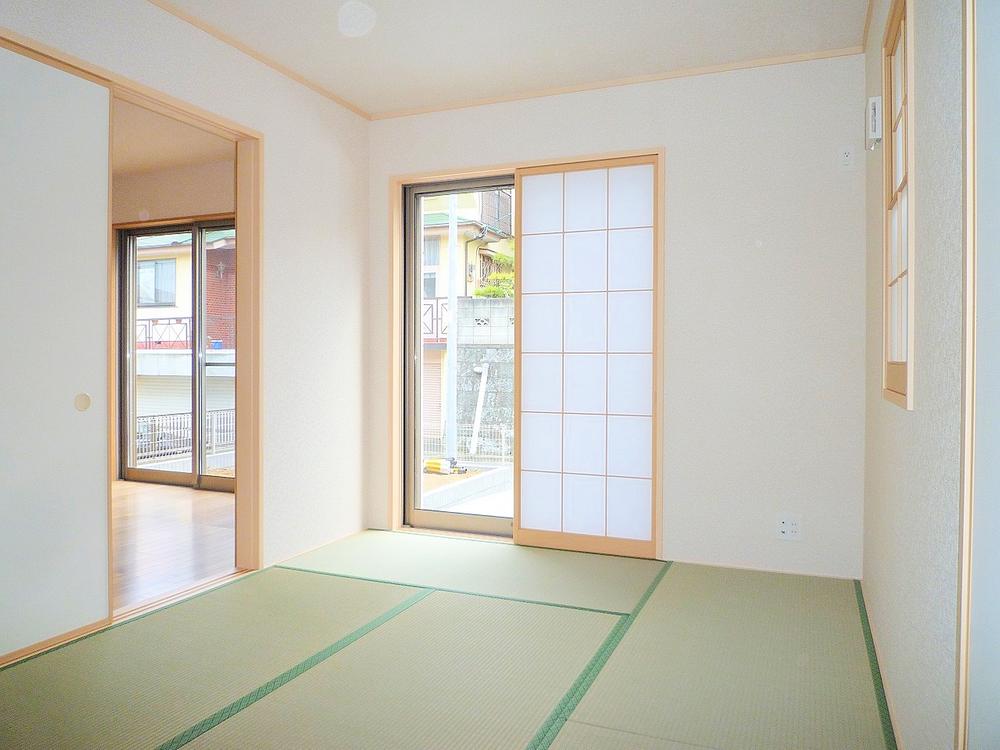 Japanese-style room ・ Same specifications
和室・同仕様
Wash basin, toilet洗面台・洗面所 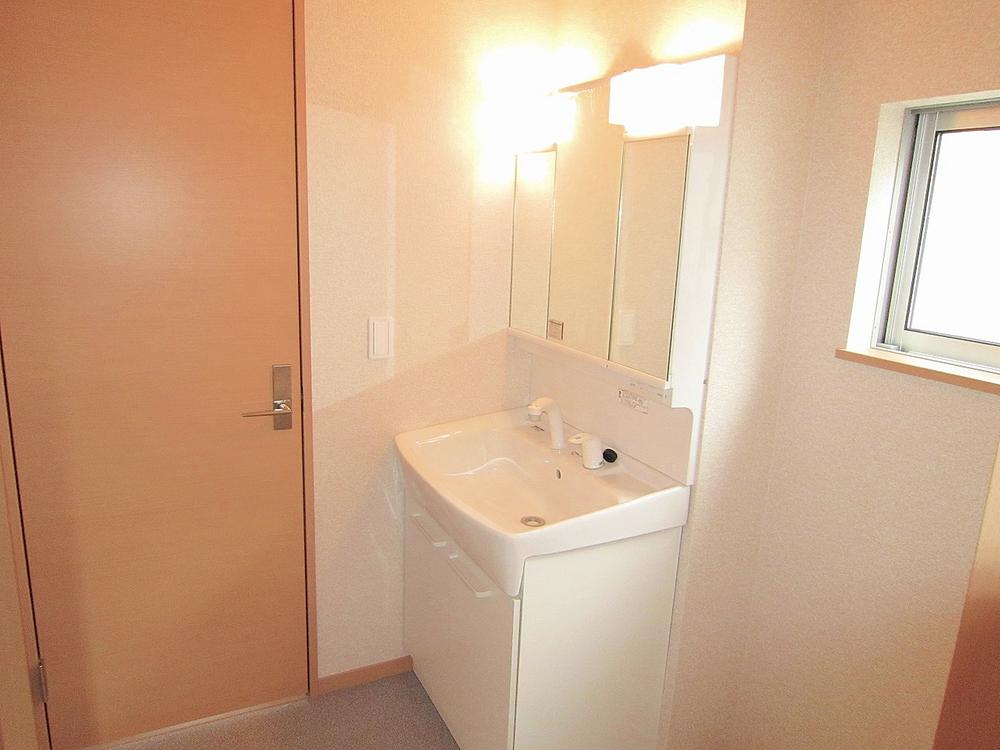 bathroom ・ Same specifications
洗面室・同仕様
Shopping centreショッピングセンター 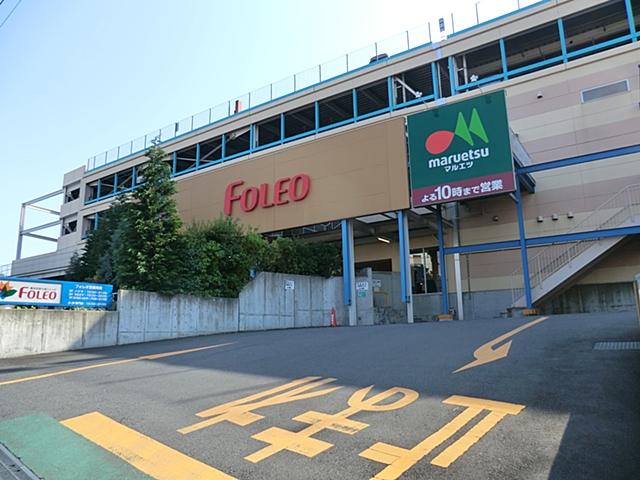 3000m large-scale commercial facilities Foreo until Foreo forest of Yokohama four seasons Super, Shopping Centre, It does not get tired can have one day because the food court other various store contains!
横浜四季の森フォレオまで3000m 大型商業施設フォレオはスーパー、ショッピングセンター、フードコート他いろんな店舗が入っていますので1日いても飽きないですね!
Same specifications photos (Other introspection)同仕様写真(その他内観) 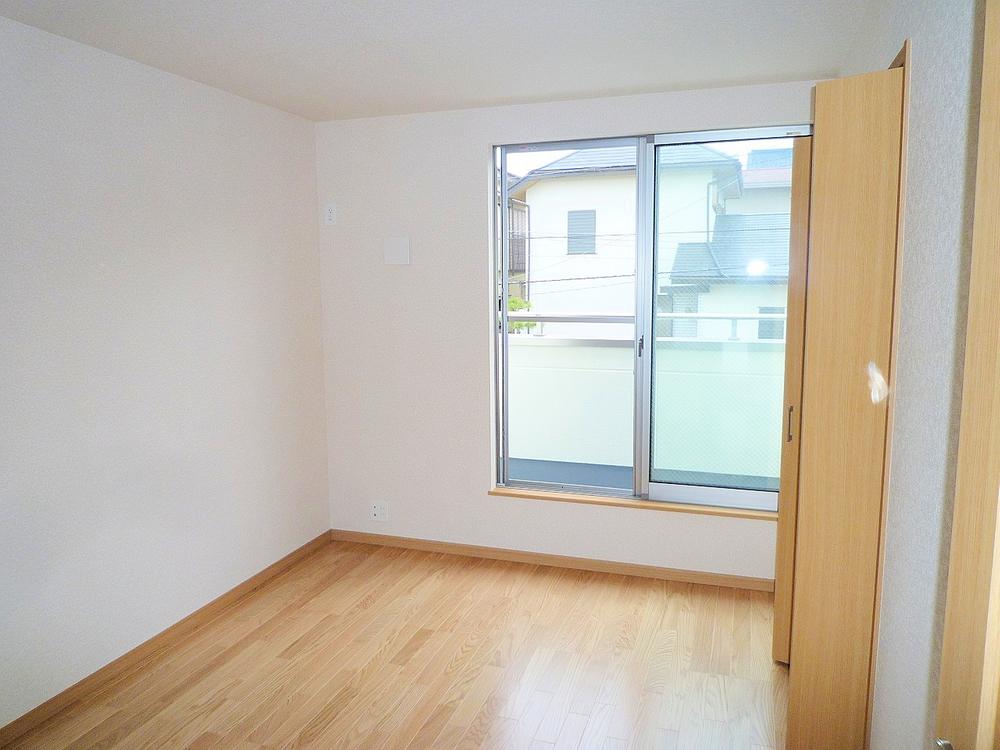 Western style room ・ Same specifications
洋室・同仕様
Floor plan間取り図 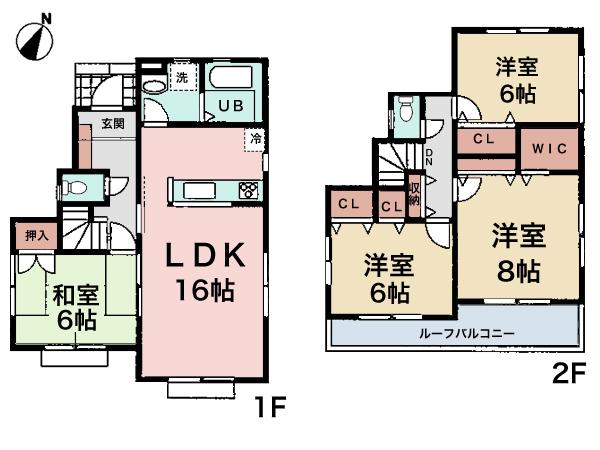 (Building 2), Price 37,300,000 yen, 4LDK, Land area 125.3 sq m , Building area 99.78 sq m
(2号棟)、価格3730万円、4LDK、土地面積125.3m2、建物面積99.78m2
Primary school小学校 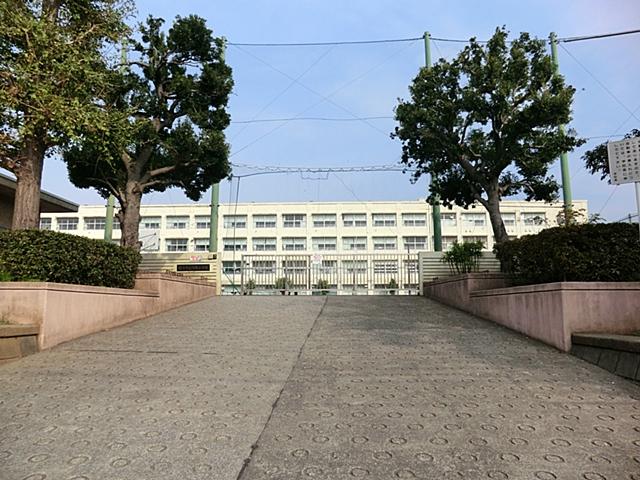 It is 700m a beautiful school building to Yokohama City Tachikawa well elementary school. Is Omoikkiri play likely in a wide schoolyard!
横浜市立川井小学校まで700m きれいな校舎です。広い校庭で思いっきり遊べそうです!
Floor plan間取り図 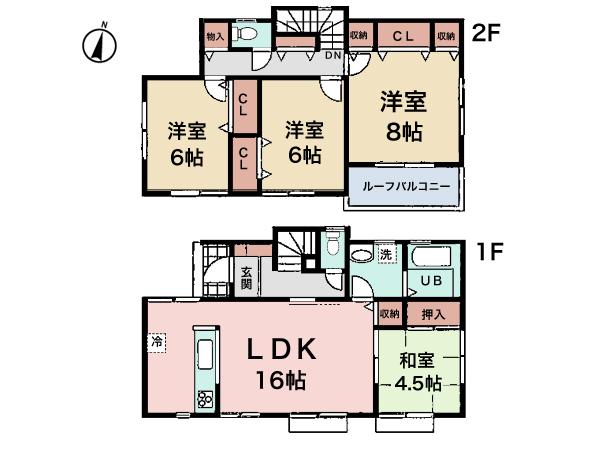 (3 Building), Price 32,800,000 yen, 4LDK, Land area 125.92 sq m , Building area 99.78 sq m
(3号棟)、価格3280万円、4LDK、土地面積125.92m2、建物面積99.78m2
Junior high school中学校 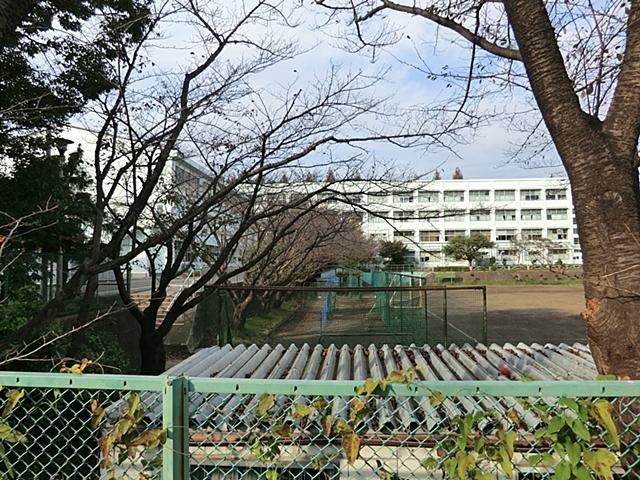 It is a safe distance to 800m commute to Yokohama Municipal Tsuoka junior high school!
横浜市立都岡中学校まで800m 通学にも安心な距離ですね!
Floor plan間取り図 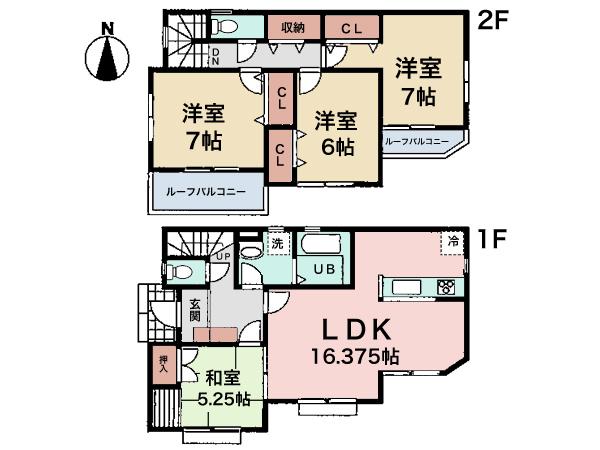 (4 Building), Price 34,800,000 yen, 4LDK, Land area 125.46 sq m , Building area 99.99 sq m
(4号棟)、価格3480万円、4LDK、土地面積125.46m2、建物面積99.99m2
Kindergarten ・ Nursery幼稚園・保育園 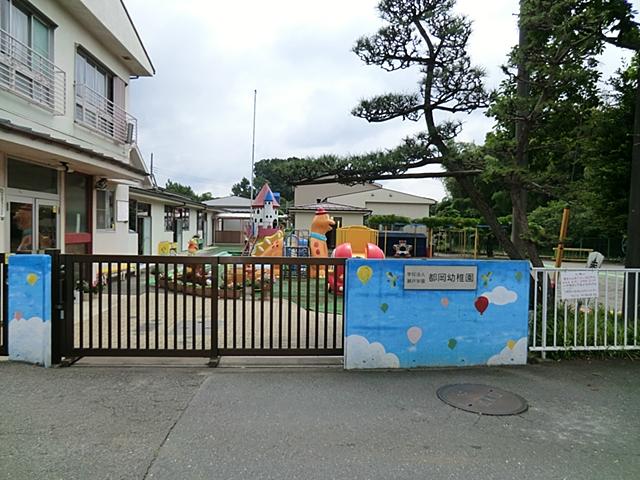 Tsuoka there at 1100m comparatively close to kindergarten, Reputable Tsuoka kindergarten!
都岡幼稚園まで1100m わりと近いところに有ります、評判の良い都岡幼稚園!
Floor plan間取り図 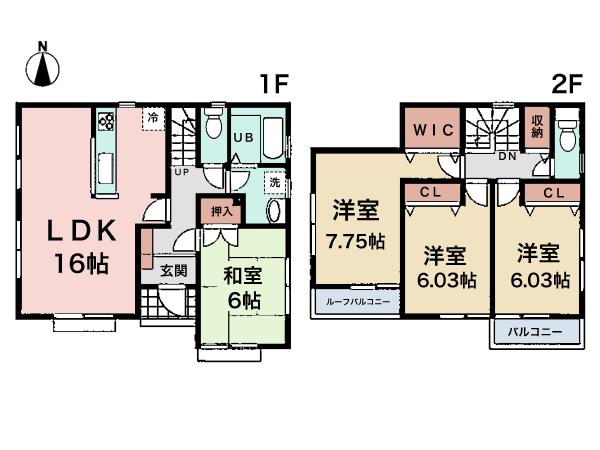 (5 Building), Price 33,800,000 yen, 4LDK, Land area 125.92 sq m , Building area 98.95 sq m
(5号棟)、価格3380万円、4LDK、土地面積125.92m2、建物面積98.95m2
Hospital病院 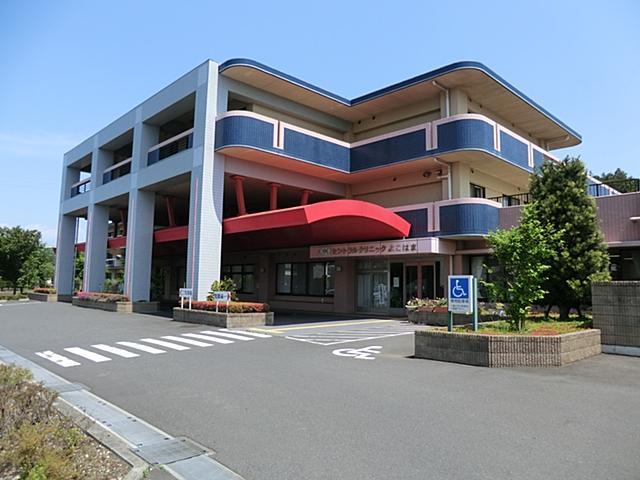 Peace of mind 800m even when little to Central Clinic Yokohama! Clinic is nearby! !
セントラルクリニックよこはままで800m ちょっとした時にも安心!近くにクリニックが有ります!!
Park公園 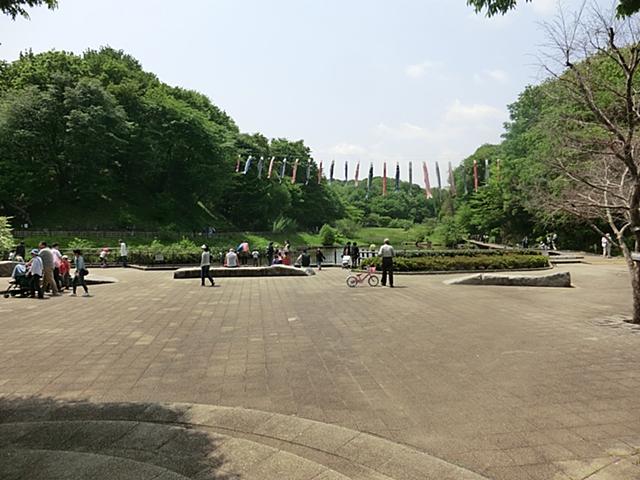 You enjoy Omoikkiri children and pets and play is a holiday in the 3000m lush big park up to four seasons of Forest Park!
四季の森公園まで3000m 緑豊かな大きな公園で休日はお子様やペットと遊びおもいっきり楽しめますね!
Location
|




















