New Homes » Kanto » Kanagawa Prefecture » Yokohama Asahi-ku
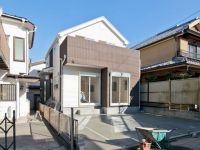 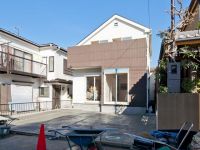
| | Yokohama-shi, Kanagawa-ku, Asahi 神奈川県横浜市旭区 |
| Sagami Railway Main Line "Tsurugamine" 10 minutes Shirane stand the second step 5 minutes by bus 相鉄本線「鶴ヶ峰」バス10分白根台第2歩5分 |
| ■ Was building completed, At any time you can be your tour. ■ ■ Car space parallel two possible parking ■ ■ It is in the entrance tile we use natural stone. ■ ■建物完成しました、いつでもご見学可能です。■■カースペース並列2台駐車可能■■玄関タイルには天然石を使用しております。■ |
| Corresponding to the flat-35S, Pre-ground survey, Parking two Allowed, Immediate Available, 2 along the line more accessible, Super close, System kitchen, Bathroom Dryer, Yang per good, All room storage, A quiet residential area, Around traffic fewerese-style room, Shaping land, Washbasin with shower, Face-to-face kitchen, Toilet 2 places, Bathroom 1 tsubo or more, 2-story, South balcony, The window in the bathroom, TV monitor interphone, Leafy residential area, Ventilation good, Southwestward, Water filter, All rooms are two-sided lighting, Maintained sidewalk, roof balcony, Flat terrain フラット35Sに対応、地盤調査済、駐車2台可、即入居可、2沿線以上利用可、スーパーが近い、システムキッチン、浴室乾燥機、陽当り良好、全居室収納、閑静な住宅地、周辺交通量少なめ、和室、整形地、シャワー付洗面台、対面式キッチン、トイレ2ヶ所、浴室1坪以上、2階建、南面バルコニー、浴室に窓、TVモニタ付インターホン、緑豊かな住宅地、通風良好、南西向き、浄水器、全室2面採光、整備された歩道、ルーフバルコニー、平坦地 |
Features pickup 特徴ピックアップ | | Corresponding to the flat-35S / Pre-ground survey / Parking two Allowed / Immediate Available / 2 along the line more accessible / Super close / System kitchen / Bathroom Dryer / Yang per good / All room storage / A quiet residential area / Around traffic fewer / Japanese-style room / Shaping land / Washbasin with shower / Face-to-face kitchen / Toilet 2 places / Bathroom 1 tsubo or more / 2-story / South balcony / The window in the bathroom / TV monitor interphone / Leafy residential area / Ventilation good / Southwestward / Water filter / All rooms are two-sided lighting / Maintained sidewalk / roof balcony / Flat terrain フラット35Sに対応 /地盤調査済 /駐車2台可 /即入居可 /2沿線以上利用可 /スーパーが近い /システムキッチン /浴室乾燥機 /陽当り良好 /全居室収納 /閑静な住宅地 /周辺交通量少なめ /和室 /整形地 /シャワー付洗面台 /対面式キッチン /トイレ2ヶ所 /浴室1坪以上 /2階建 /南面バルコニー /浴室に窓 /TVモニタ付インターホン /緑豊かな住宅地 /通風良好 /南西向き /浄水器 /全室2面採光 /整備された歩道 /ルーフバルコニー /平坦地 | Event information イベント情報 | | Local guide meeting schedule / During the public ● that it has completed building, At any time you can be your tour. holiday, Alike so you can guide you on weekdays, [Benhausu] Until Please feel free to contact us. ● your description, such as housing loans and your financial plan also our alliance primary financial We will explain also is to suit your life plan than planner. 現地案内会日程/公開中●建物完成しましたので、いつでもご見学可能です。 休日、平日問わずご案内できますので、【ベンハウス】まで お気軽にお問い合わせください。●住宅ローンやご資金計画などのご説明も弊社提携1級ファイナンシャル プランナーよりお客様のライフプランに合ったご説明もさせていただきます。 | Price 価格 | | 33,200,000 yen 3320万円 | Floor plan 間取り | | 4LDK 4LDK | Units sold 販売戸数 | | 1 units 1戸 | Total units 総戸数 | | 1 units 1戸 | Land area 土地面積 | | 109.33 sq m (measured) 109.33m2(実測) | Building area 建物面積 | | 86.94 sq m (measured) 86.94m2(実測) | Driveway burden-road 私道負担・道路 | | Nothing, Southwest 4.5m width 無、南西4.5m幅 | Completion date 完成時期(築年月) | | November 2013 2013年11月 | Address 住所 | | Yokohama-shi, Kanagawa-ku, Asahi Shirane 8 神奈川県横浜市旭区白根8 | Traffic 交通 | | Sagami Railway Main Line "Tsurugamine" 10 minutes Shirane stand the second step 5 minutes by bus
Sagami Railway Main Line "Nishitani" walk 35 minutes
JR Yokohama Line "Zhongshan" walk 43 minutes 相鉄本線「鶴ヶ峰」バス10分白根台第2歩5分
相鉄本線「西谷」歩35分
JR横浜線「中山」歩43分
| Related links 関連リンク | | [Related Sites of this company] 【この会社の関連サイト】 | Person in charge 担当者より | | Person in charge of real-estate and building Tokuyama Hitoshi tree Age: The father of the 30's two children. It is always the customer's point of view, We will carry out suggestions of looking important My Home. Your house hunting can become a comfortable stay with peace of mind, Patiently, We will be happy to help in all sincerity. Please feel free to contact us. 担当者宅建徳山 仁樹年齢:30代二児の父親です。常にお客様の目線で、大切なマイホーム探しのご提案をさせていただきます。安心して快適にお過ごしになれるお家探しを、根気よく、誠心誠意お手伝いさせていただきます。お気軽にご相談下さい。 | Contact お問い合せ先 | | TEL: 0800-603-1899 [Toll free] mobile phone ・ Also available from PHS
Caller ID is not notified
Please contact the "saw SUUMO (Sumo)"
If it does not lead, If the real estate company TEL:0800-603-1899【通話料無料】携帯電話・PHSからもご利用いただけます
発信者番号は通知されません
「SUUMO(スーモ)を見た」と問い合わせください
つながらない方、不動産会社の方は
| Building coverage, floor area ratio 建ぺい率・容積率 | | Fifty percent ・ 80% 50%・80% | Time residents 入居時期 | | Immediate available 即入居可 | Land of the right form 土地の権利形態 | | Ownership 所有権 | Structure and method of construction 構造・工法 | | Wooden 2-story 木造2階建 | Use district 用途地域 | | One low-rise 1種低層 | Overview and notices その他概要・特記事項 | | Contact: Tokuyama Jin Ju, Facilities: Public Water Supply, This sewage, Individual LPG, Building confirmation number: 01,604, Parking: car space 担当者:徳山 仁樹、設備:公営水道、本下水、個別LPG、建築確認番号:01604、駐車場:カースペース | Company profile 会社概要 | | <Mediation> Minister of Land, Infrastructure and Transport (2) No. 007,179 (one company) Real Estate Association (Corporation) metropolitan area real estate Fair Trade Council member (Ltd.) Benhausu business Lesson 2 Yubinbango220-0003 Kanagawa Prefecture, Nishi-ku, Yokohama-shi Kusu, Mie 10-1 <仲介>国土交通大臣(2)第007179号(一社)不動産協会会員 (公社)首都圏不動産公正取引協議会加盟(株)ベンハウス営業第2課〒220-0003 神奈川県横浜市西区楠町10-1 |
Local appearance photo現地外観写真 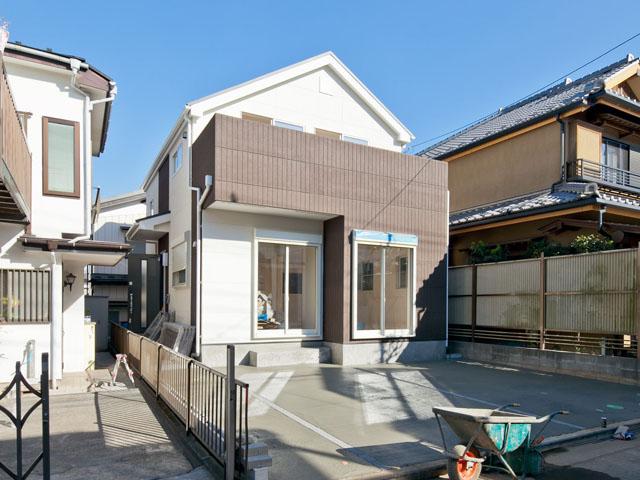 Local (11 May 2013) Shooting
現地(2013年11月)撮影
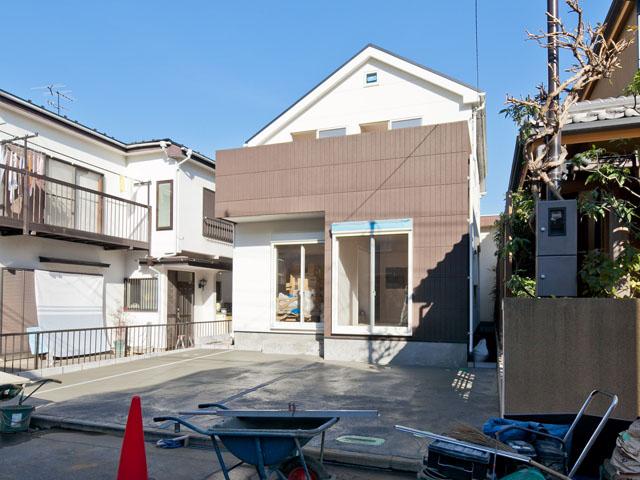 Local (11 May 2013) Shooting
現地(2013年11月)撮影
Local photos, including front road前面道路含む現地写真 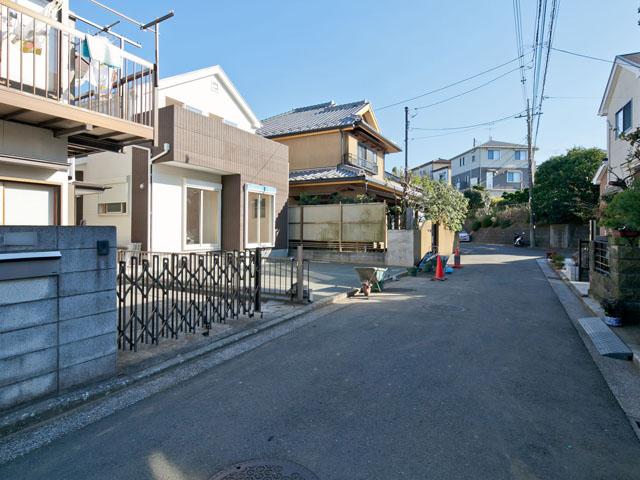 Local (11 May 2013) Shooting
現地(2013年11月)撮影
Floor plan間取り図 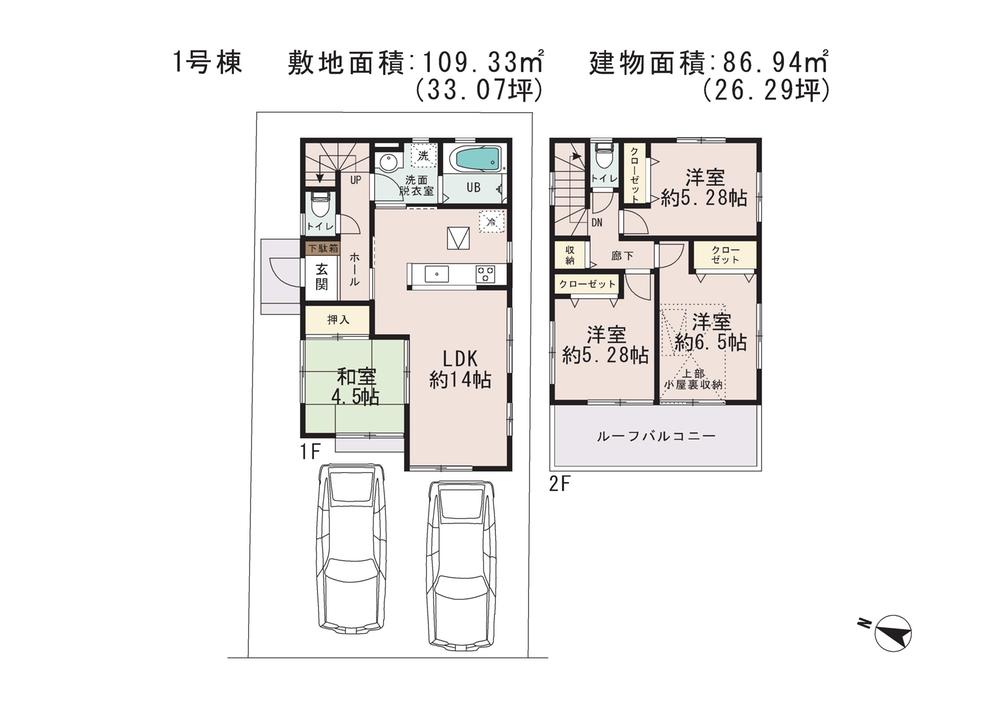 33,200,000 yen, 4LDK, Land area 109.33 sq m , Building area 86.94 sq m
3320万円、4LDK、土地面積109.33m2、建物面積86.94m2
Junior high school中学校 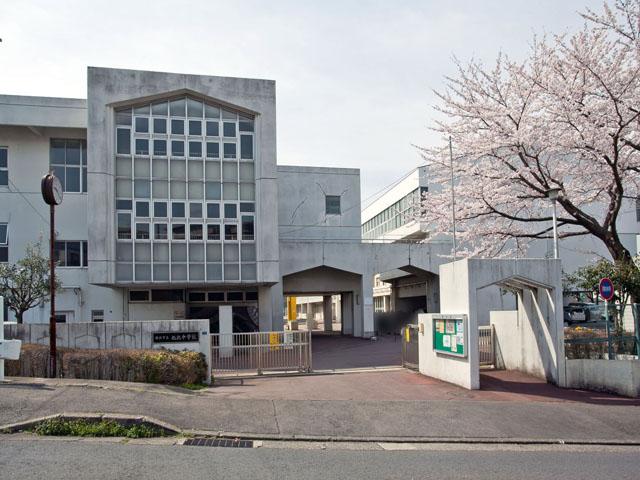 1526m to Yokohama Municipal Asahikita junior high school
横浜市立旭北中学校まで1526m
Primary school小学校 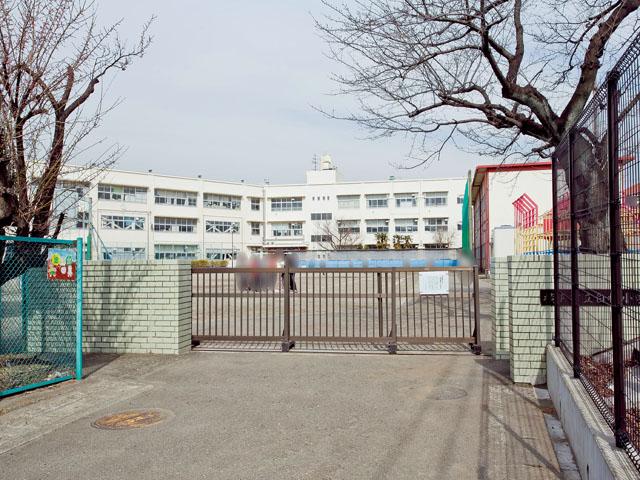 748m to Yokohama Municipal Shirane Elementary School
横浜市立白根小学校まで748m
Kindergarten ・ Nursery幼稚園・保育園 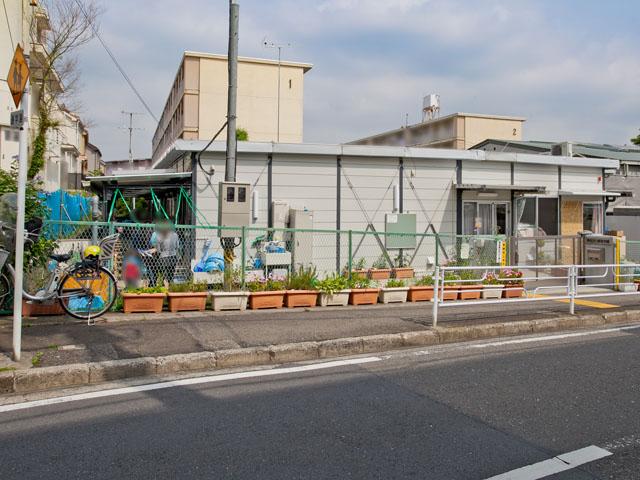 Shirane 820m to kindergarten
白根幼稚園まで820m
Location
|








