New Homes » Kanto » Kanagawa Prefecture » Yokohama Asahi-ku
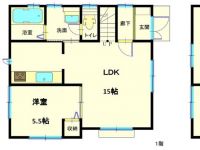 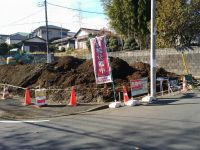
| | Yokohama-shi, Kanagawa-ku, Asahi 神奈川県横浜市旭区 |
| Sagami Railway Main Line "Kibogaoka" walk 6 minutes 相鉄本線「希望ヶ丘」歩6分 |
| Flat to the station, Shaping land, Or more before road 6m, Yang per good, Super close, Maintained sidewalk, System kitchen, Bathroom Dryer, A quiet residential area, LDK15 tatami mats or more, Washbasin with shower, Toilet 2 months 駅まで平坦、整形地、前道6m以上、陽当り良好、スーパーが近い、整備された歩道、システムキッチン、浴室乾燥機、閑静な住宅地、LDK15畳以上、シャワー付洗面台、トイレ2ヶ |
| Flat to the station, Shaping land, Or more before road 6m, Yang per good, Super close, Maintained sidewalk, System kitchen, Bathroom Dryer, A quiet residential area, LDK15 tatami mats or more, Washbasin with shower, Toilet 2 places, Bathroom 1 tsubo or more, 2-story, Double-glazing, TV monitor interphone, Water filter, All rooms are two-sided lighting, Flat terrain, Development subdivision in 駅まで平坦、整形地、前道6m以上、陽当り良好、スーパーが近い、整備された歩道、システムキッチン、浴室乾燥機、閑静な住宅地、LDK15畳以上、シャワー付洗面台、トイレ2ヶ所、浴室1坪以上、2階建、複層ガラス、TVモニタ付インターホン、浄水器、全室2面採光、平坦地、開発分譲地内 |
Features pickup 特徴ピックアップ | | Super close / System kitchen / Bathroom Dryer / Yang per good / Flat to the station / A quiet residential area / LDK15 tatami mats or more / Or more before road 6m / Shaping land / Washbasin with shower / Toilet 2 places / Bathroom 1 tsubo or more / 2-story / Double-glazing / TV monitor interphone / Water filter / All rooms are two-sided lighting / Maintained sidewalk / Flat terrain / Development subdivision in スーパーが近い /システムキッチン /浴室乾燥機 /陽当り良好 /駅まで平坦 /閑静な住宅地 /LDK15畳以上 /前道6m以上 /整形地 /シャワー付洗面台 /トイレ2ヶ所 /浴室1坪以上 /2階建 /複層ガラス /TVモニタ付インターホン /浄水器 /全室2面採光 /整備された歩道 /平坦地 /開発分譲地内 | Event information イベント情報 | | Local sales meetings (Please be sure to ask in advance) schedule / Every Saturday, Sunday and public holidays time / 11:00 ~ 16:00 現地販売会(事前に必ずお問い合わせください)日程/毎週土日祝時間/11:00 ~ 16:00 | Price 価格 | | 39,800,000 yen 3980万円 | Floor plan 間取り | | 4LDK 4LDK | Units sold 販売戸数 | | 1 units 1戸 | Total units 総戸数 | | 5 units 5戸 | Land area 土地面積 | | 96.44 sq m (measured) 96.44m2(実測) | Building area 建物面積 | | 93.56 sq m (measured) 93.56m2(実測) | Driveway burden-road 私道負担・道路 | | Nothing, East 8m width (contact the road width 8.1m), West 4m width (contact the road width 8.1m) 無、東8m幅(接道幅8.1m)、西4m幅(接道幅8.1m) | Completion date 完成時期(築年月) | | March 2014 2014年3月 | Address 住所 | | Yokohama-shi, Kanagawa-ku, Asahi Nakakibogaoka 神奈川県横浜市旭区中希望が丘 | Traffic 交通 | | Sagami Railway Main Line "Kibogaoka" walk 6 minutes
Sagami Railway Main Line "Mitsuzakai" walk 12 minutes 相鉄本線「希望ヶ丘」歩6分
相鉄本線「三ツ境」歩12分
| Contact お問い合せ先 | | (Ltd.) House design TEL: 0800-602-5927 [Toll free] mobile phone ・ Also available from PHS
Caller ID is not notified
Please contact the "saw SUUMO (Sumo)"
If it does not lead, If the real estate company (株)ハウスデザインTEL:0800-602-5927【通話料無料】携帯電話・PHSからもご利用いただけます
発信者番号は通知されません
「SUUMO(スーモ)を見た」と問い合わせください
つながらない方、不動産会社の方は
| Building coverage, floor area ratio 建ぺい率・容積率 | | Fifty percent ・ Hundred percent 50%・100% | Time residents 入居時期 | | March 2014 schedule 2014年3月予定 | Land of the right form 土地の権利形態 | | Ownership 所有権 | Structure and method of construction 構造・工法 | | Wooden 2-story 木造2階建 | Use district 用途地域 | | One low-rise 1種低層 | Other limitations その他制限事項 | | Residential land development construction regulation area 宅地造成工事規制区域 | Overview and notices その他概要・特記事項 | | Facilities: Public Water Supply, This sewage, City gas, Building confirmation number: 1961, Parking: car space 設備:公営水道、本下水、都市ガス、建築確認番号:1961、駐車場:カースペース | Company profile 会社概要 | | <Mediation> Governor of Kanagawa Prefecture (1) No. 027915 (Ltd.) House design Yubinbango233-0006 Yokohama-shi, Kanagawa-ku, Konan Serigaya 2-20-5 <仲介>神奈川県知事(1)第027915号(株)ハウスデザイン〒233-0006 神奈川県横浜市港南区芹が谷2-20-5 |
Floor plan間取り図 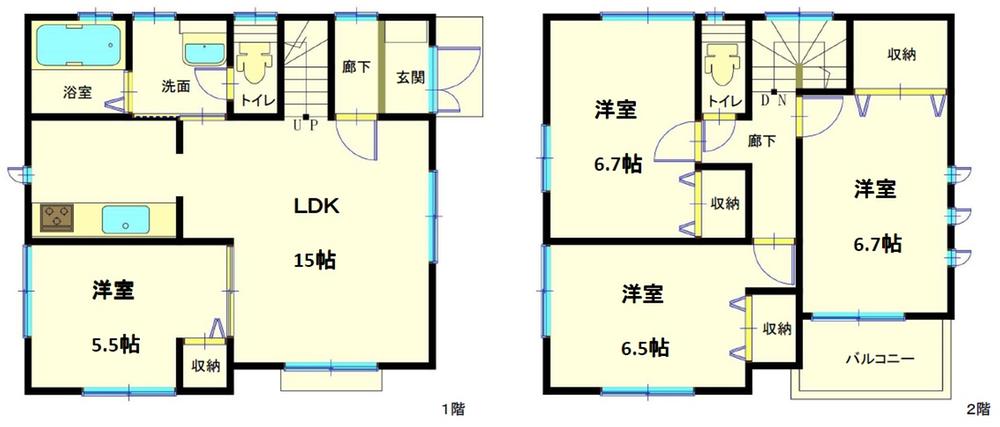 39,800,000 yen, 4LDK, Land area 96.44 sq m , Building area 93.56 sq m
3980万円、4LDK、土地面積96.44m2、建物面積93.56m2
Local appearance photo現地外観写真 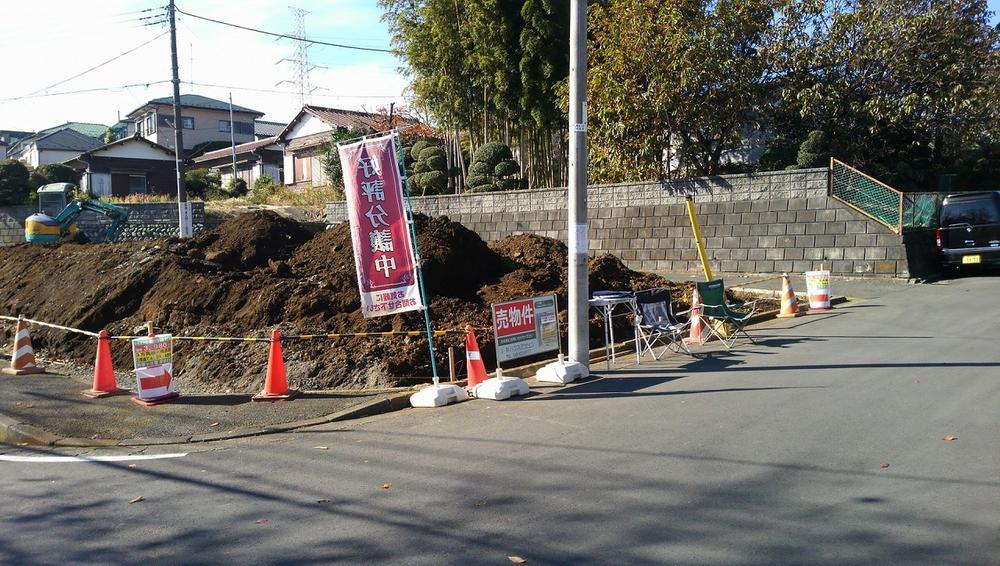 Local (12 May 2013) Shooting
現地(2013年12月)撮影
Local photos, including front road前面道路含む現地写真 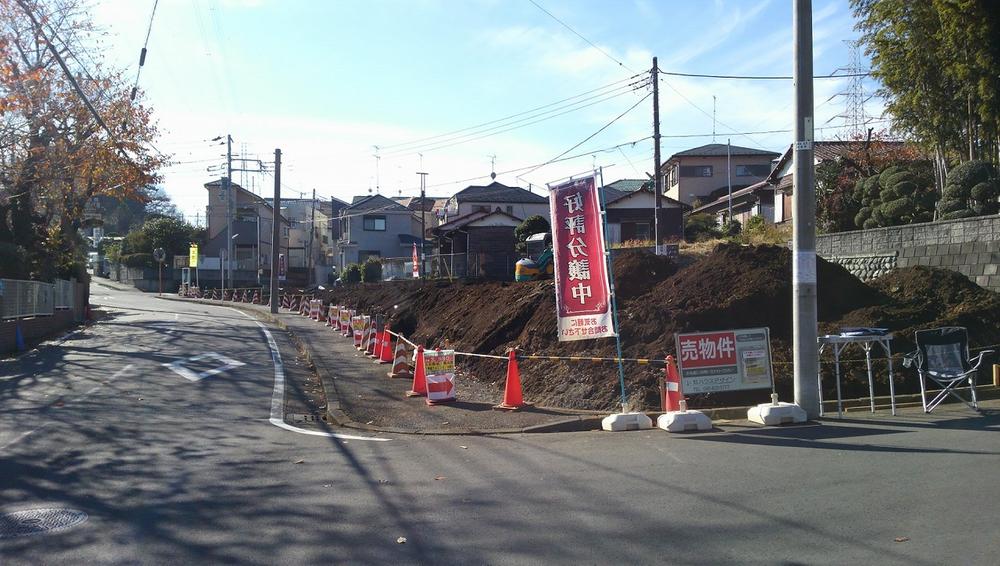 Local (12 May 2013) Shooting
現地(2013年12月)撮影
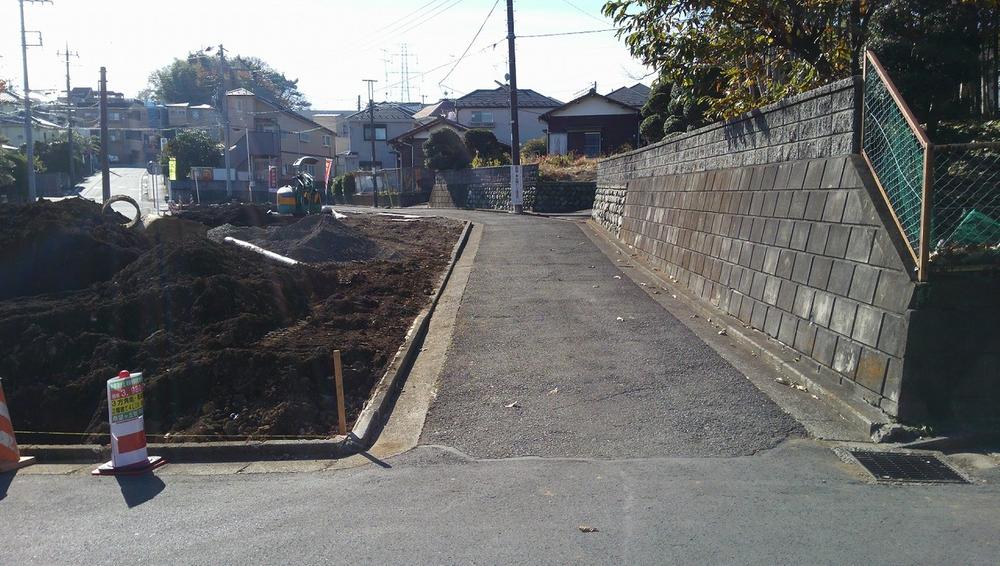 Local (12 May 2013) Shooting
現地(2013年12月)撮影
Supermarketスーパー 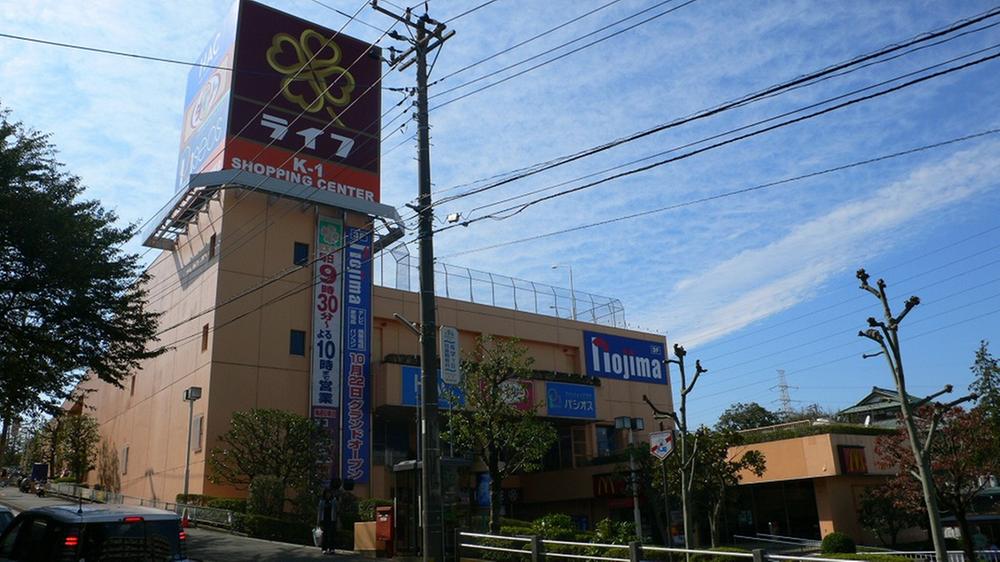 Until Life Kibogaoka shop 280m
ライフ希望が丘店まで280m
Local photos, including front road前面道路含む現地写真 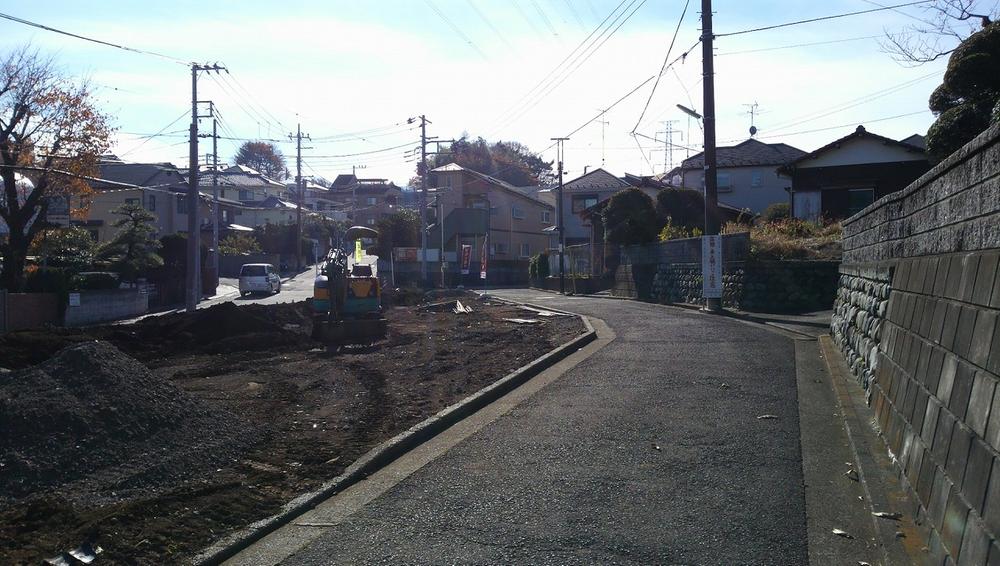 Local (12 May 2013) Shooting
現地(2013年12月)撮影
Primary school小学校 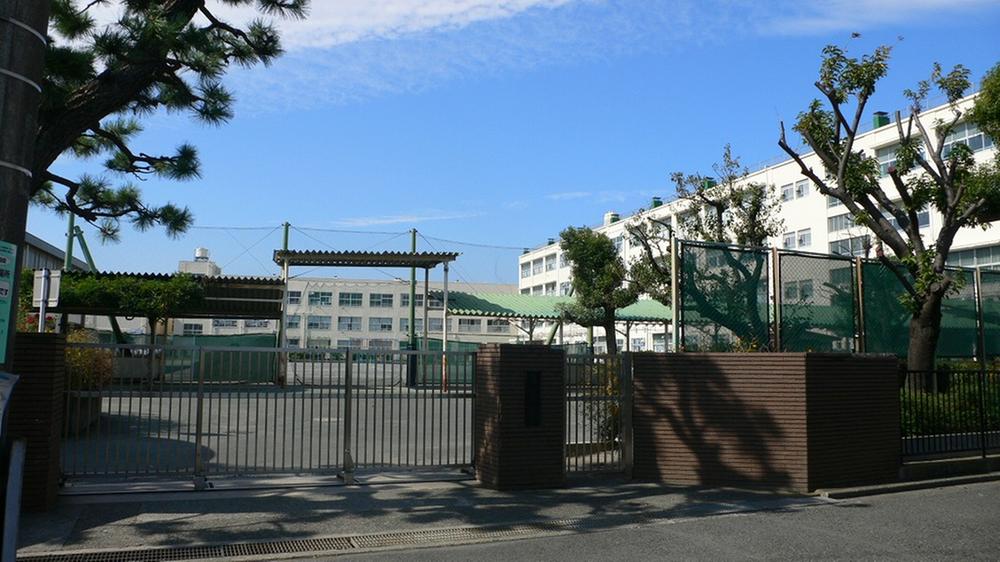 Kibogaoka until elementary school 520m
希望が丘小学校まで520m
Local photos, including front road前面道路含む現地写真 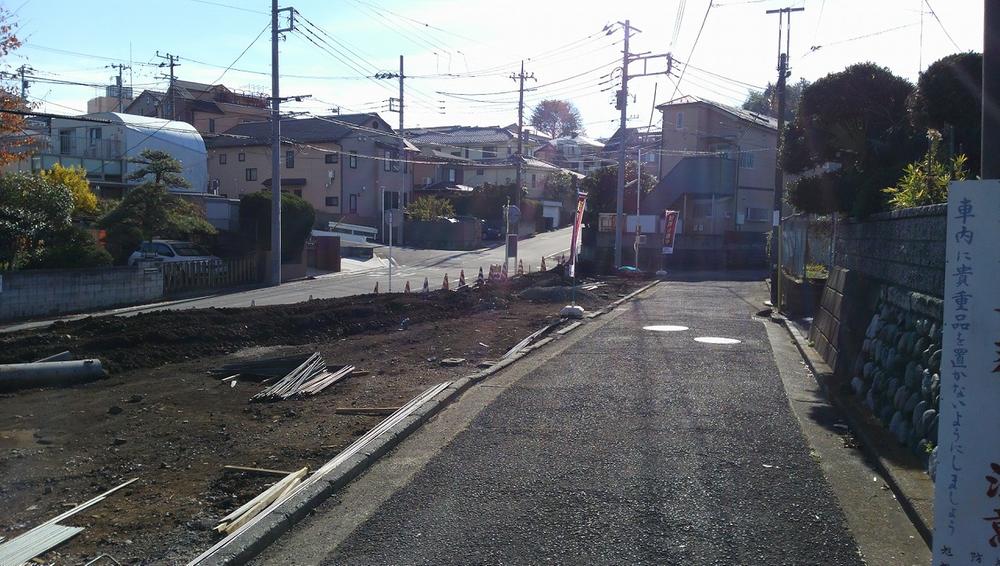 Local (12 May 2013) Shooting
現地(2013年12月)撮影
Junior high school中学校 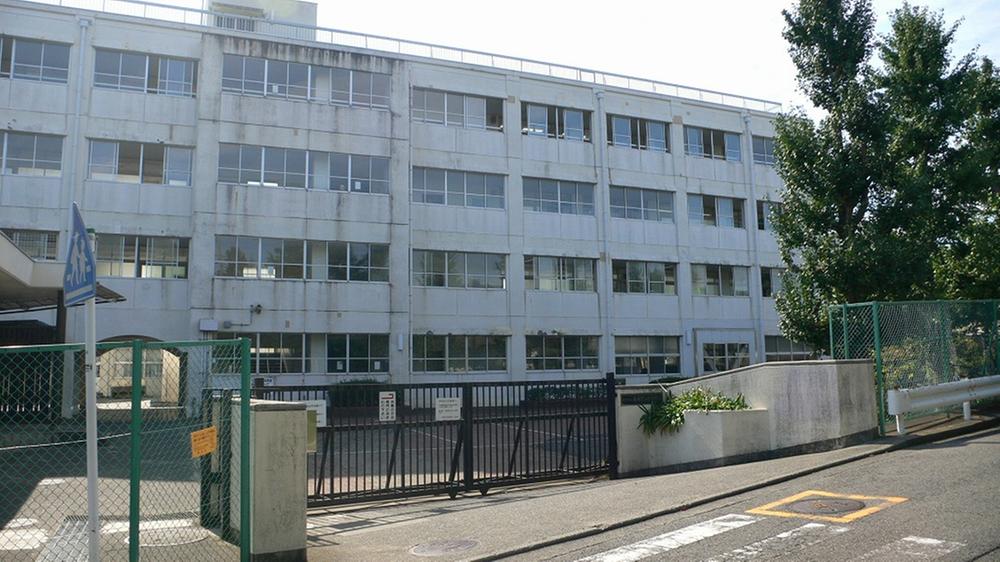 Minamikibogaoka until junior high school 500m
南希望が丘中学校まで500m
Local photos, including front road前面道路含む現地写真 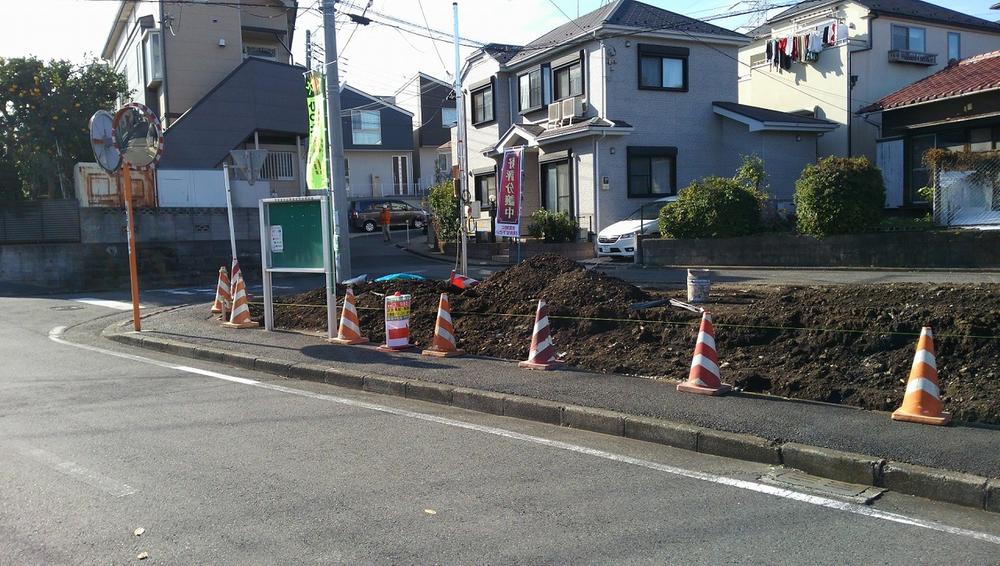 Local (12 May 2013) Shooting
現地(2013年12月)撮影
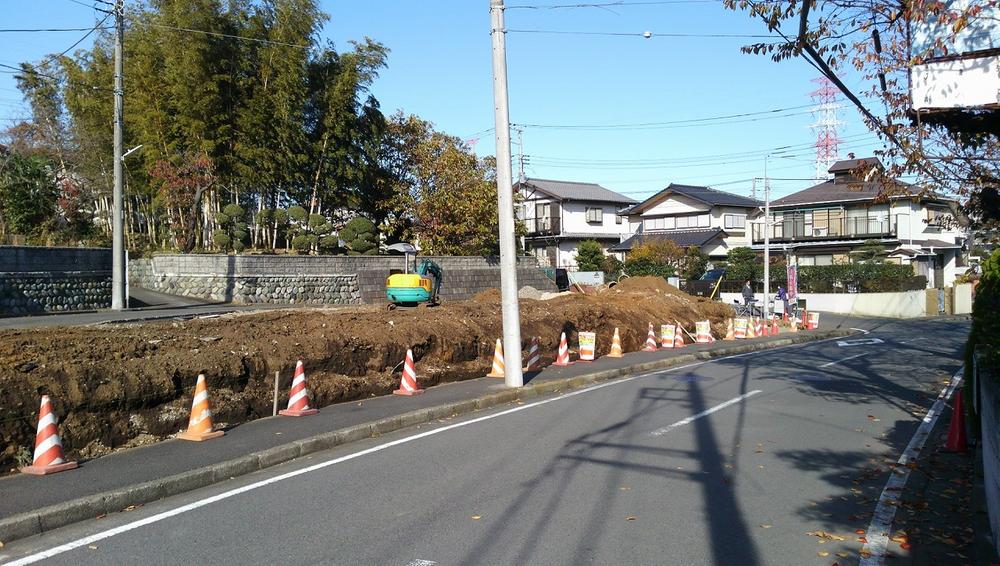 Local (12 May 2013) Shooting
現地(2013年12月)撮影
Location
|












