New Homes » Kanto » Kanagawa Prefecture » Yokohama Hodogaya-ku
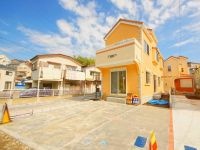 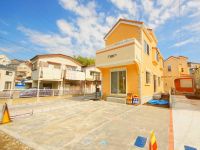
| | Yokohama, Kanagawa Prefecture Hodogaya-ku, 神奈川県横浜市保土ケ谷区 |
| JR Yokosuka Line "Higashi-Totsuka" 10 minutes Imai hectare 6 minutes by bus JR横須賀線「東戸塚」バス10分今井町歩6分 |
| Car space two Allowed. Standard established a fingerprint authentication keys with a high level of safety. Also has very substantial bathroom dryer and dishwasher, such as a building equipment. カースペース2台可。高い安全性を持つ指紋認証キーを標準設置。浴室乾燥機や食洗機など建物設備もとても充実しています。 |
Features pickup 特徴ピックアップ | | Corresponding to the flat-35S / Parking two Allowed / Immediate Available / LDK18 tatami mats or more / System kitchen / Bathroom Dryer / Yang per good / All room storage / A quiet residential area / Japanese-style room / Mist sauna / garden / Washbasin with shower / Face-to-face kitchen / Toilet 2 places / Bathroom 1 tsubo or more / 2-story / Double-glazing / Warm water washing toilet seat / TV with bathroom / Underfloor Storage / The window in the bathroom / TV monitor interphone / Leafy residential area / Ventilation good / Dish washing dryer / Water filter / Attic storage フラット35Sに対応 /駐車2台可 /即入居可 /LDK18畳以上 /システムキッチン /浴室乾燥機 /陽当り良好 /全居室収納 /閑静な住宅地 /和室 /ミストサウナ /庭 /シャワー付洗面台 /対面式キッチン /トイレ2ヶ所 /浴室1坪以上 /2階建 /複層ガラス /温水洗浄便座 /TV付浴室 /床下収納 /浴室に窓 /TVモニタ付インターホン /緑豊かな住宅地 /通風良好 /食器洗乾燥機 /浄水器 /屋根裏収納 | Price 価格 | | 39,800,000 yen 3980万円 | Floor plan 間取り | | 5LDK 5LDK | Units sold 販売戸数 | | 1 units 1戸 | Land area 土地面積 | | 145.46 sq m (44.00 tsubo) (measured) 145.46m2(44.00坪)(実測) | Building area 建物面積 | | 105.99 sq m (32.06 tsubo) (measured) 105.99m2(32.06坪)(実測) | Driveway burden-road 私道負担・道路 | | Share interests 113 sq m × (1 / 3000), West 4m width 共有持分113m2×(1/3000)、西4m幅 | Completion date 完成時期(築年月) | | October 2013 2013年10月 | Address 住所 | | Yokohama, Kanagawa Prefecture Hodogaya-ku, Sakaigi cho 神奈川県横浜市保土ケ谷区境木町 | Traffic 交通 | | JR Yokosuka Line "Higashi-Totsuka" 10 minutes Imai hectare 6 minutes by bus JR横須賀線「東戸塚」バス10分今井町歩6分
| Related links 関連リンク | | [Related Sites of this company] 【この会社の関連サイト】 | Person in charge 担当者より | | Rep Yumita Yoshitaka Age: 40 Daigyokai experience: Customers properties can not be found to meet the seven years quite hope, Let's find together without compromise. 担当者弓田 義孝年齢:40代業界経験:7年なかなかご希望に合う物件が見つからないお客様、妥協せず一緒にみつけましょう。 | Contact お問い合せ先 | | TEL: 0800-603-3010 [Toll free] mobile phone ・ Also available from PHS
Caller ID is not notified
Please contact the "saw SUUMO (Sumo)"
If it does not lead, If the real estate company TEL:0800-603-3010【通話料無料】携帯電話・PHSからもご利用いただけます
発信者番号は通知されません
「SUUMO(スーモ)を見た」と問い合わせください
つながらない方、不動産会社の方は
| Building coverage, floor area ratio 建ぺい率・容積率 | | Fifty percent ・ Hundred percent 50%・100% | Time residents 入居時期 | | Immediate available 即入居可 | Land of the right form 土地の権利形態 | | Ownership 所有権 | Structure and method of construction 構造・工法 | | Wooden 2-story 木造2階建 | Use district 用途地域 | | One low-rise 1種低層 | Overview and notices その他概要・特記事項 | | Contact: Yumita Yoshitaka, Facilities: Public Water Supply, This sewage, Individual LPG, Building confirmation number: the H24 building certification No. KBI08593, Parking: car space 担当者:弓田 義孝、設備:公営水道、本下水、個別LPG、建築確認番号:第H24確認建築KBI08593号、駐車場:カースペース | Company profile 会社概要 | | <Mediation> Governor of Kanagawa Prefecture (3) No. 023717 Century 21 (Ltd.) ground dwelling sales business 2 Division Yubinbango244-0801 Kanagawa Prefecture, Totsuka-ku, Yokohama-shi Shinano-machi 542-6 <仲介>神奈川県知事(3)第023717号センチュリー21(株)アース住販営業2課〒244-0801 神奈川県横浜市戸塚区品濃町542-6 |
Local appearance photo現地外観写真 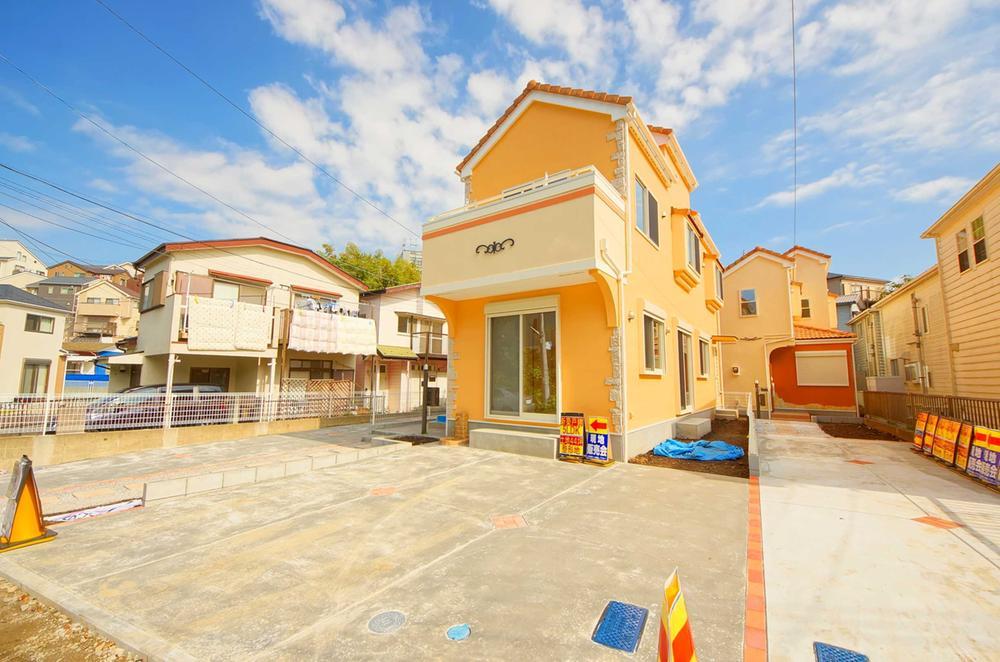 Local (11 May 2013) Shooting, Per yang ・ Ventilation with good.
現地(2013年11月)撮影、陽当たり・通風とも良好です。
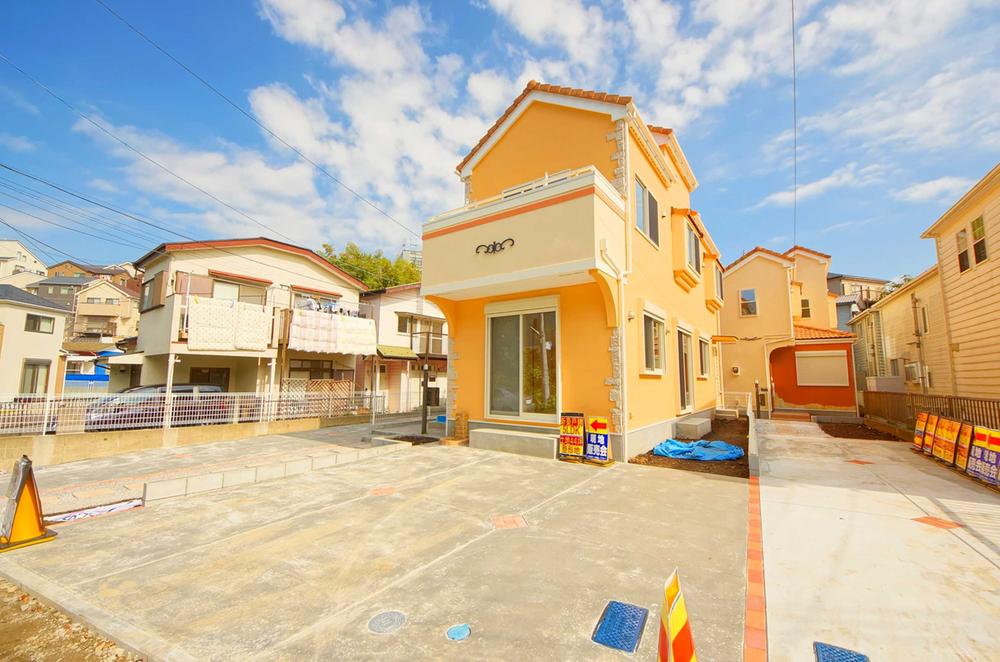 Local (11 May 2013) Shooting, Good per yang.
現地(2013年11月)撮影、陽当たり良好です。
Floor plan間取り図 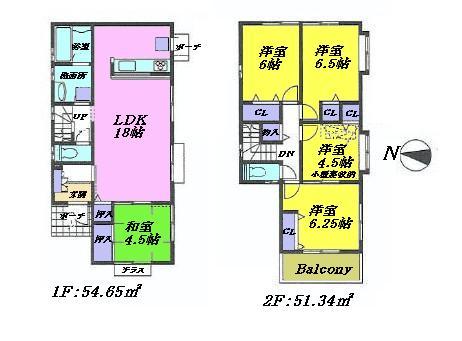 39,800,000 yen, 5LDK, Land area 145.46 sq m , It is a building area of 105.99 sq m LDK18 Pledge of face-to-face kitchen and 5LDK with all the living room storage.
3980万円、5LDK、土地面積145.46m2、建物面積105.99m2 対面キッチンのLDK18帖と全居室収納付きの5LDKです。
Livingリビング 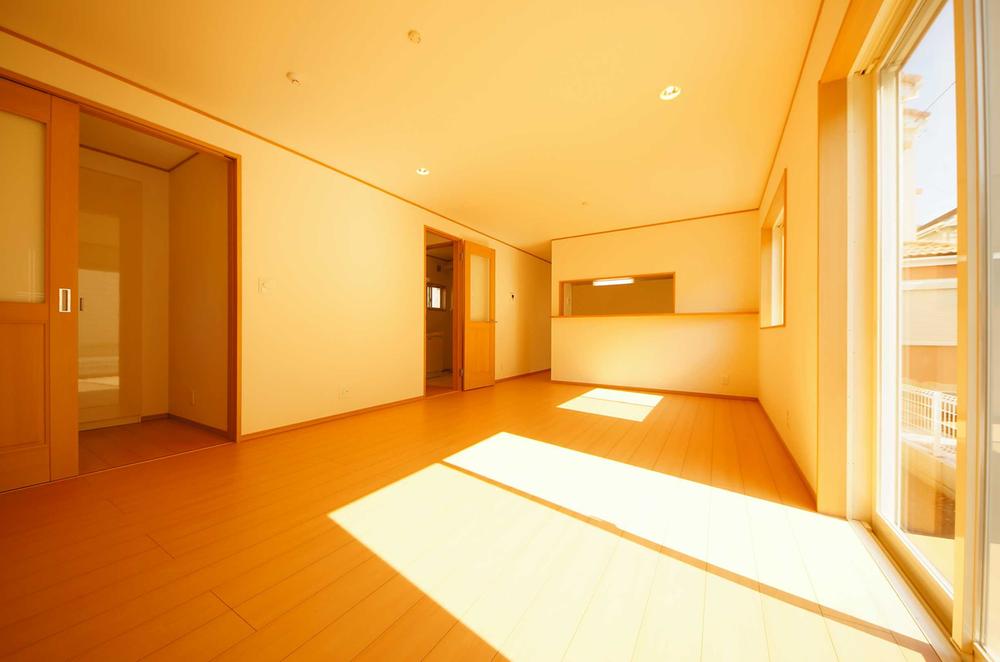 Indoor (11 May 2013) Shooting, Is LDK18 Pledge of face-to-face kitchen.
室内(2013年11月)撮影、対面キッチンのLDK18帖です。
Kitchenキッチン 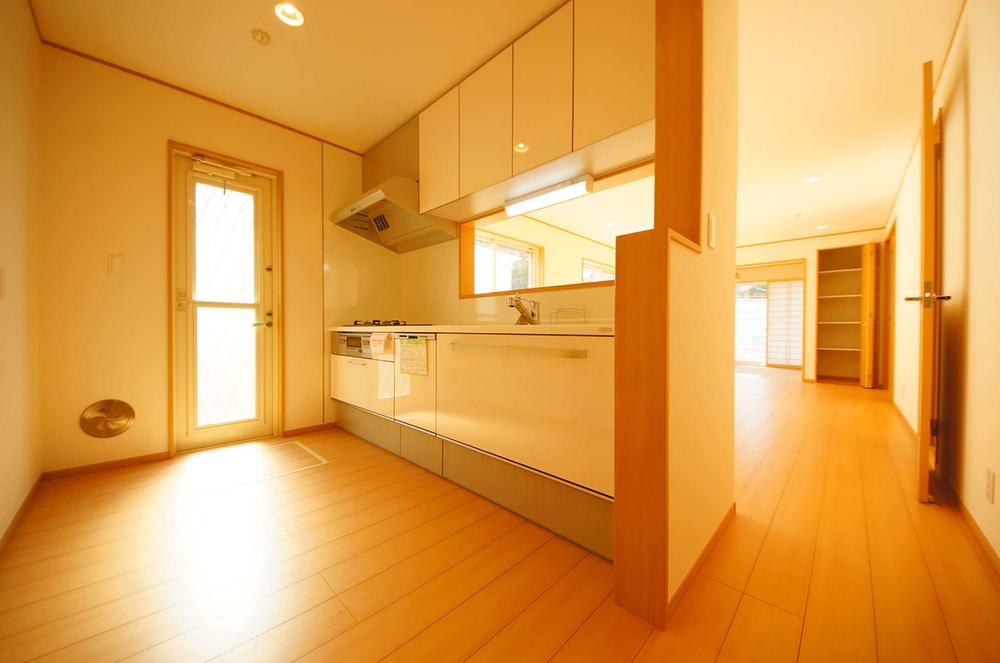 Indoor (11 May 2013) Shooting, Dishwasher ・ This is a system kitchen with water purifier.
室内(2013年11月)撮影、食洗器・浄水器付きのシステムキッチンです。
Livingリビング 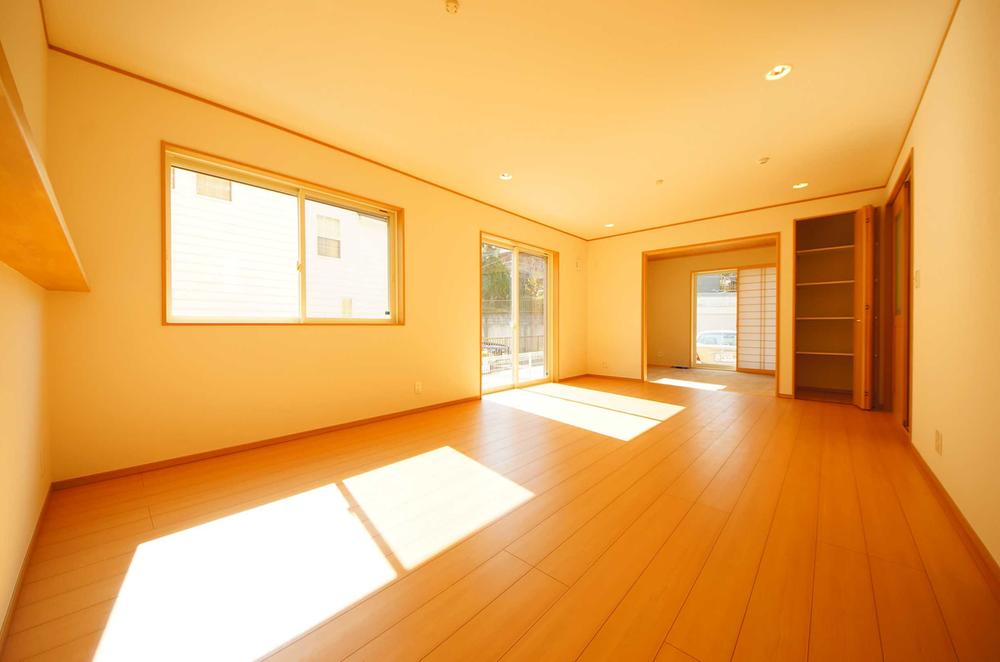 Indoor (11 May 2013) Shooting, Windows are many bright LDK.
室内(2013年11月)撮影、窓が多く明るいLDKです。
Local appearance photo現地外観写真 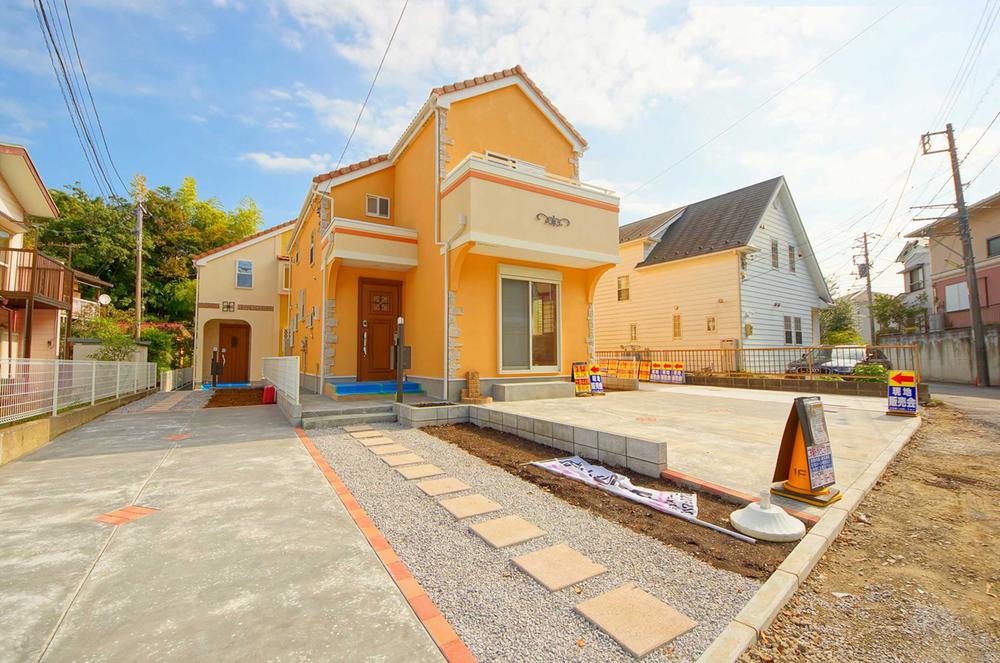 Local (11 May 2013) Shooting, It is ready-to-move-in per building completed already.
現地(2013年11月)撮影、建物完成済に付き即入居可能です。
Livingリビング 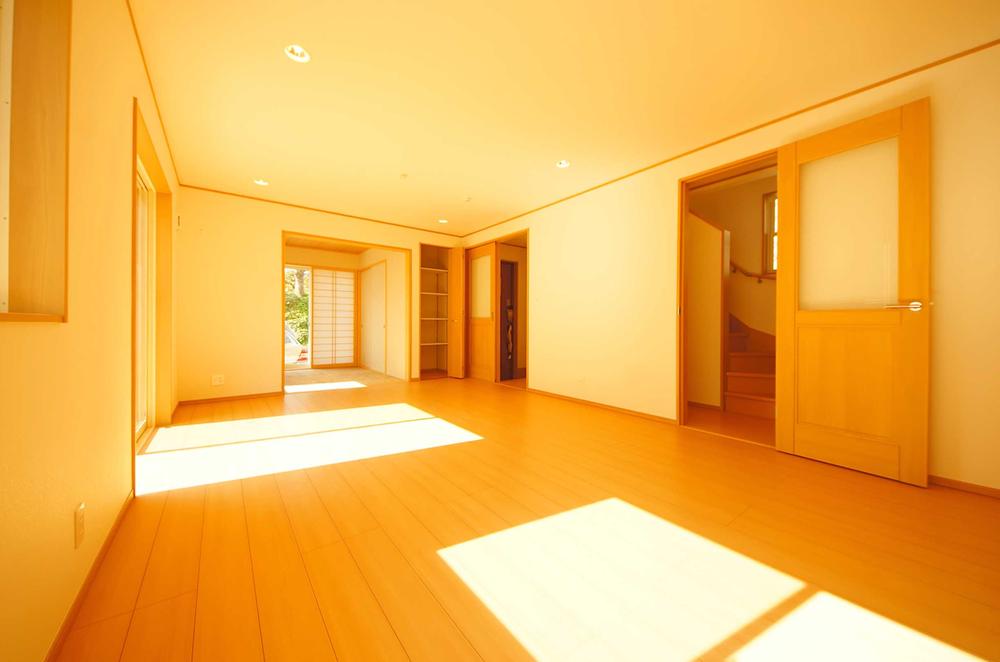 Indoor (11 May 2013) Shooting, It is easy to use LDK.
室内(2013年11月)撮影、使い勝手の良いLDKです。
Non-living roomリビング以外の居室 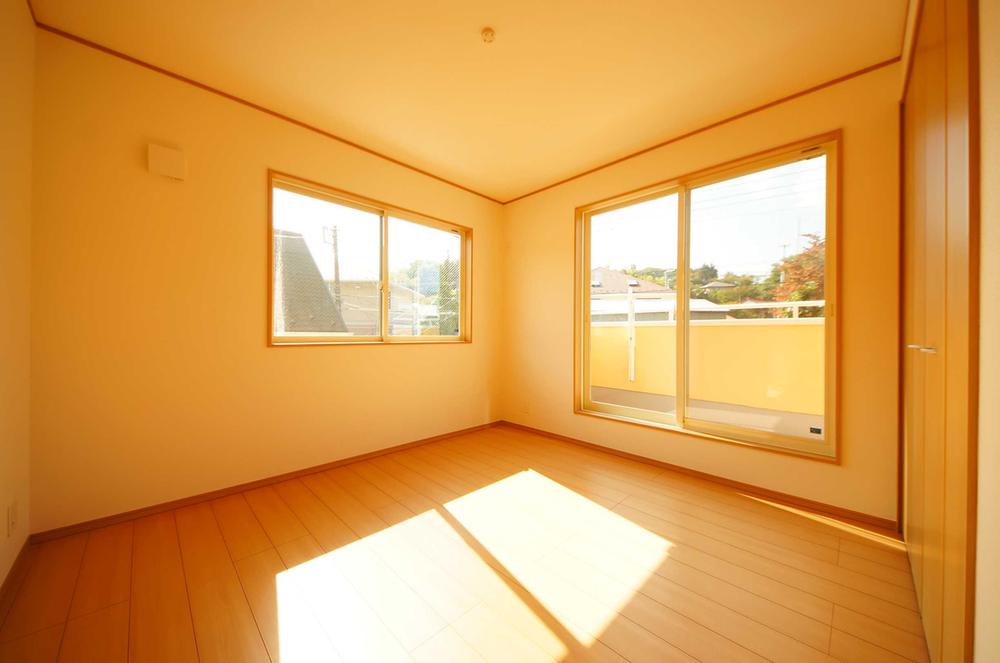 Indoor (11 May 2013) Shooting, It is the second floor of the Western-style 6.25 quires good per sun.
室内(2013年11月)撮影、陽当たりの良い2階の洋室6.25帖です。
Entrance玄関 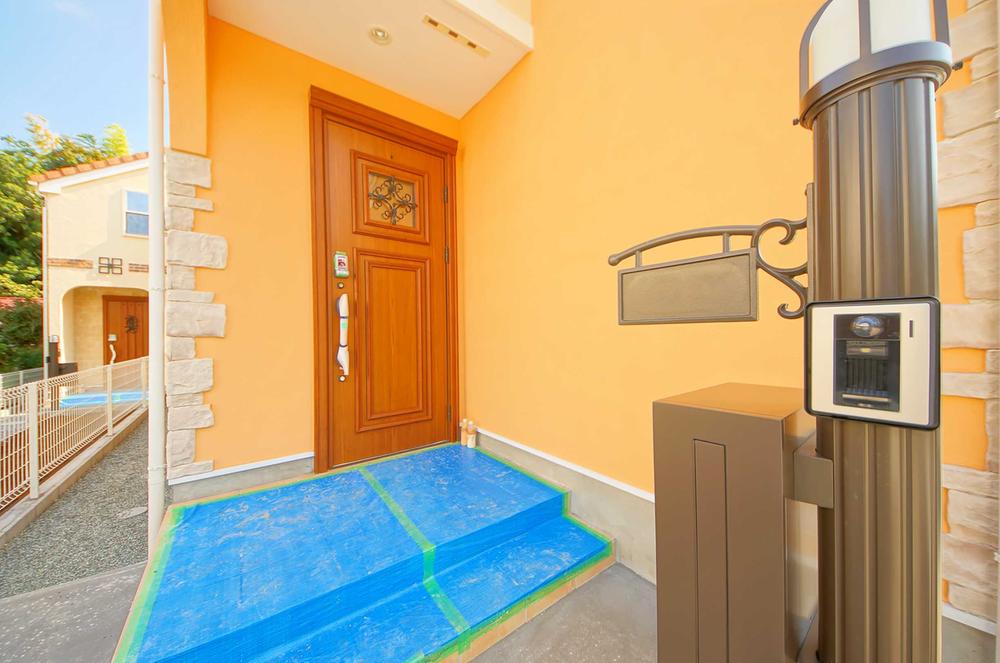 Local (11 May 2013) Shooting, It is near the entrance of the stylish impression.
現地(2013年11月)撮影、おしゃれな印象の玄関付近です。
Wash basin, toilet洗面台・洗面所 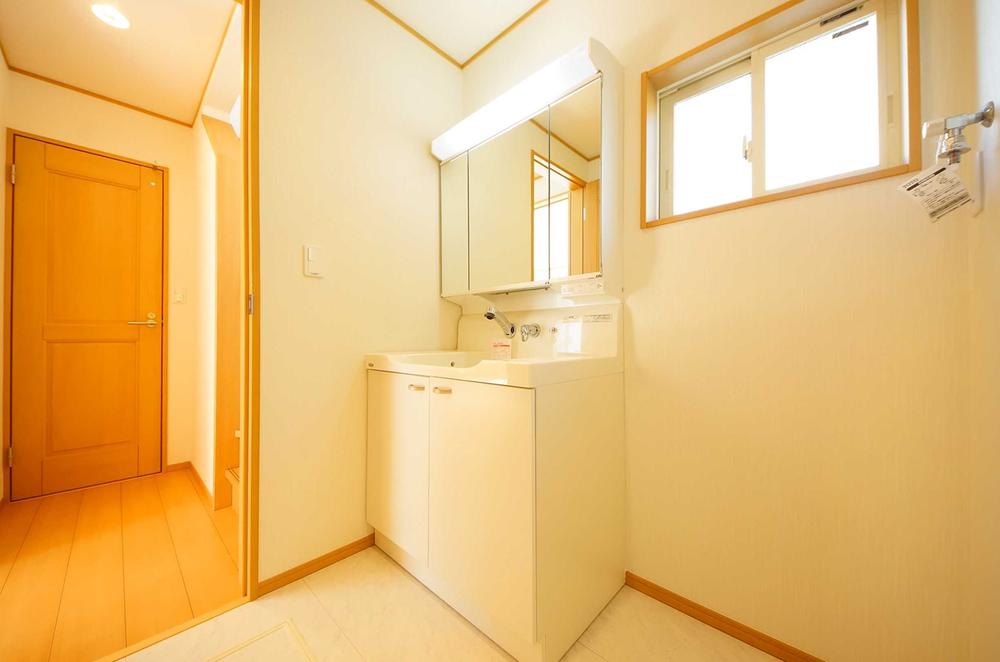 Indoor (11 May 2013) Shooting, Single lever is vanity shower faucet.
室内(2013年11月)撮影、シングルレバーシャワー水栓の洗面化粧台です。
Bathroom浴室 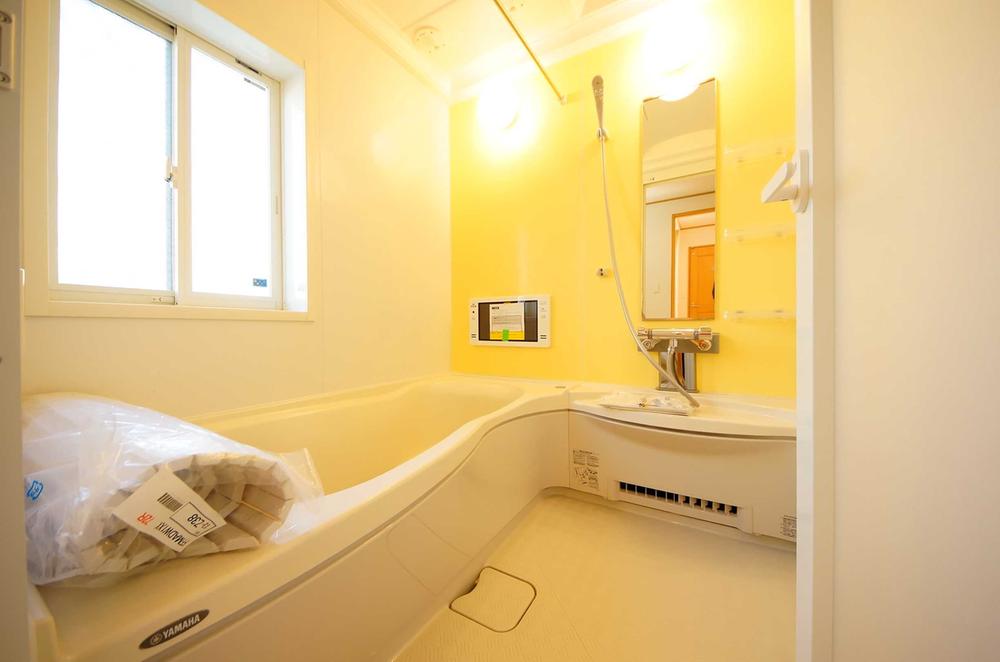 Indoor (11 May 2013) Shooting, This is a system bus, which is also mist sauna function.
室内(2013年11月)撮影、ミストサウナ機能もあるシステムバスです。
Toiletトイレ 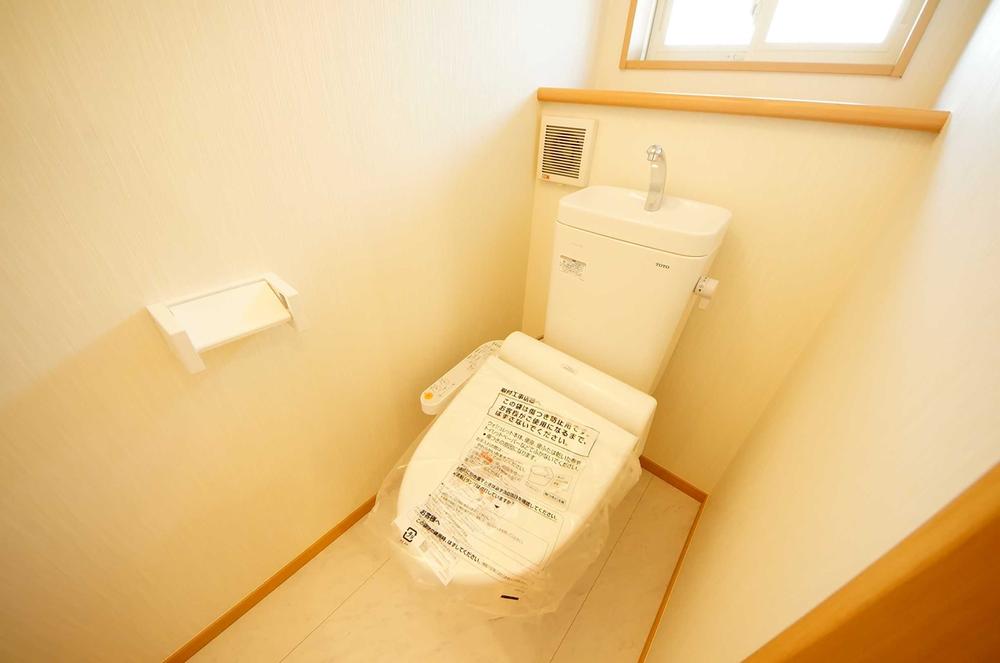 Indoor (11 May 2013) Shooting, Washlet and is warm toilet with a toilet.
室内(2013年11月)撮影、ウォシュレットやウォームレット付きのトイレです。
Balconyバルコニー 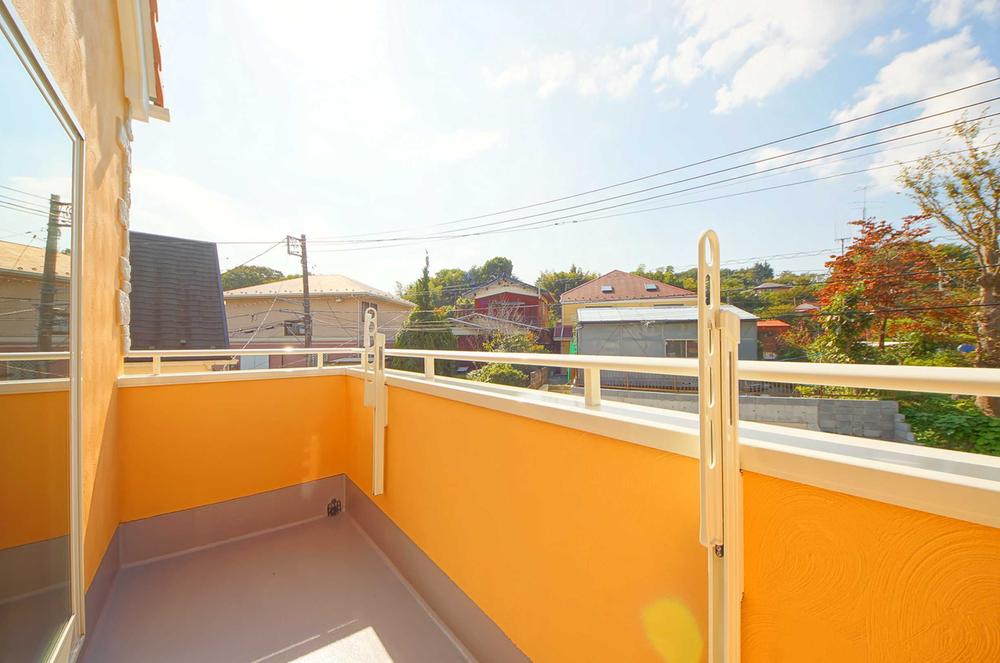 Local (11 May 2013) Shooting, Easy-to-use balcony of the wide span.
現地(2013年11月)撮影、ワイドスパンの使いやすいバルコニーです。
Receipt収納 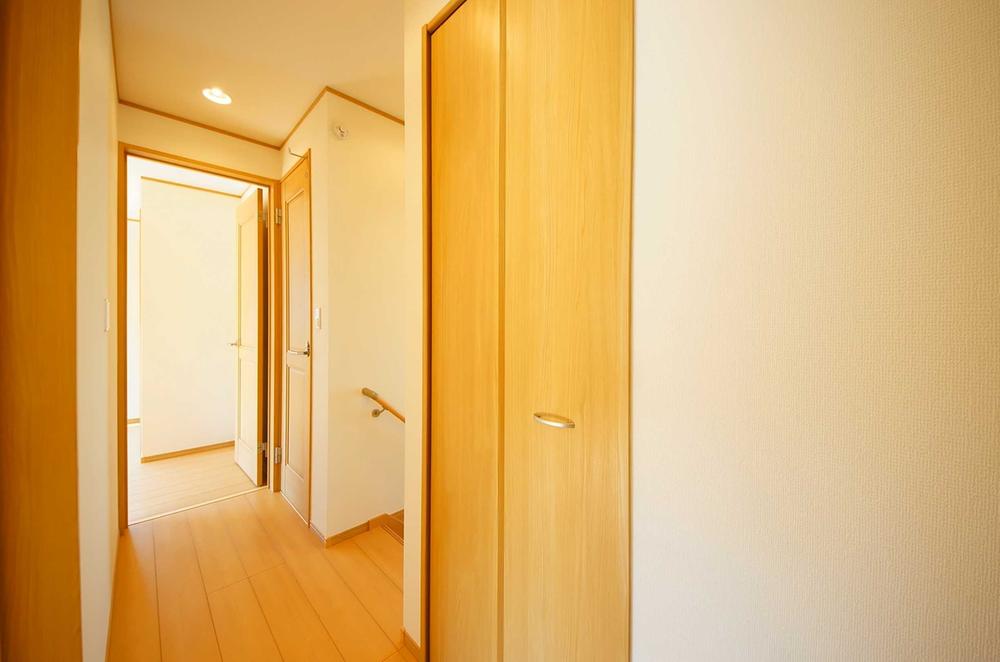 Indoor (11 May 2013) Shooting, There are also storage space in the corridor on the second floor.
室内(2013年11月)撮影、2階には廊下にも収納スペースがあります。
Non-living roomリビング以外の居室 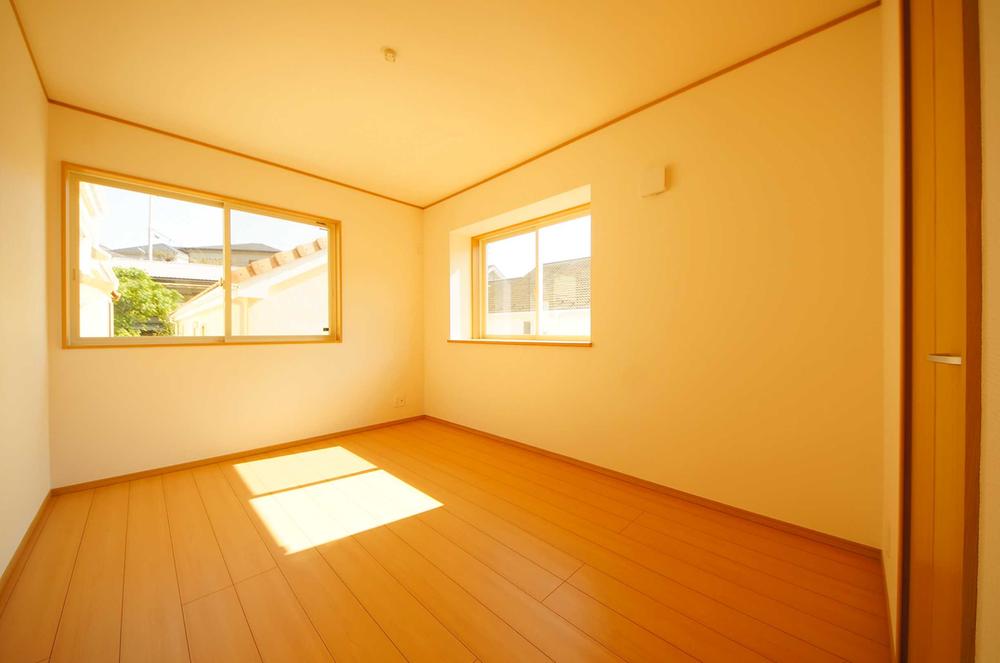 Indoor (11 May 2013) Shooting, It is 2 Kaiyoshitsu 6.5 Pledge of two-sided lighting.
室内(2013年11月)撮影、2面採光の2階洋室6.5帖です。
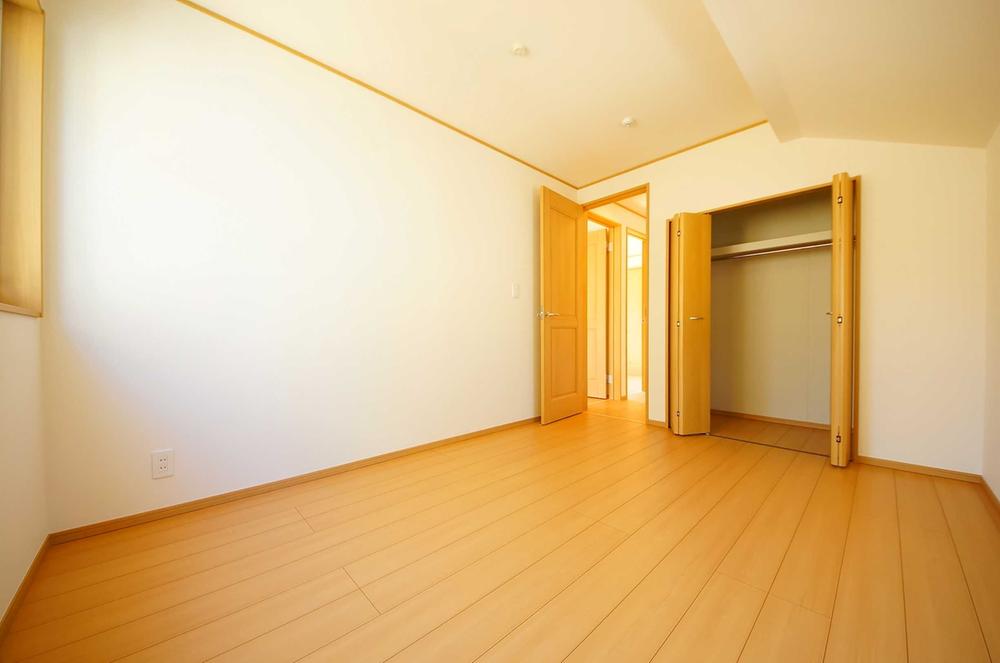 Indoor (11 May 2013) Shooting, It is 2 Kaiyoshitsu 6 Pledge with a closet.
室内(2013年11月)撮影、クローゼット付きの2階洋室6帖です。
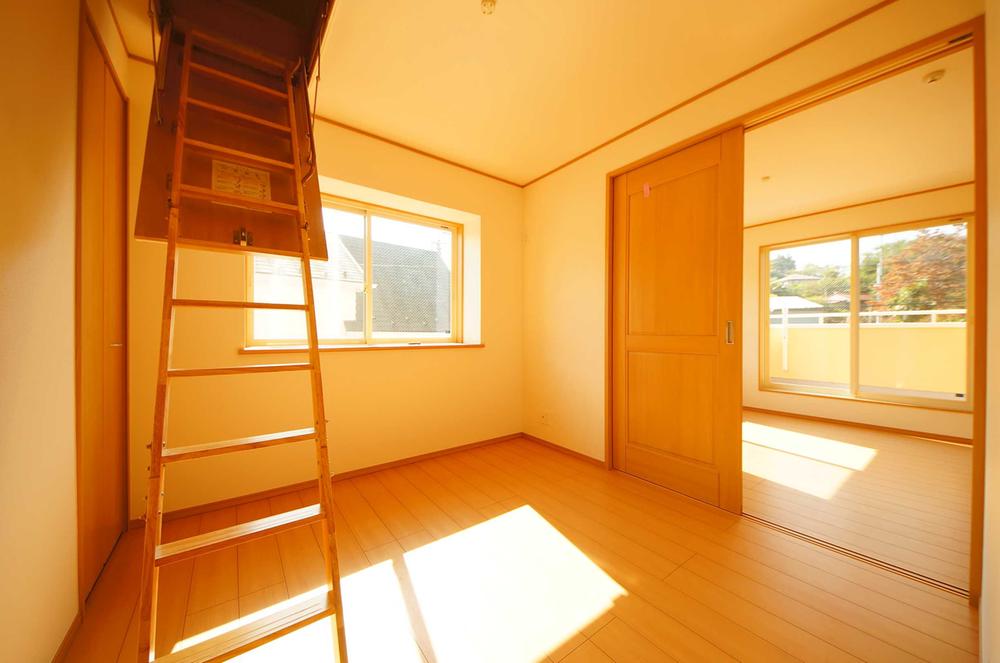 Indoor (11 May 2013) Shooting, It is the second floor of the Western-style 4.5 Pledge with attic storage.
室内(2013年11月)撮影、小屋裏収納庫付きの2階の洋室4.5帖です。
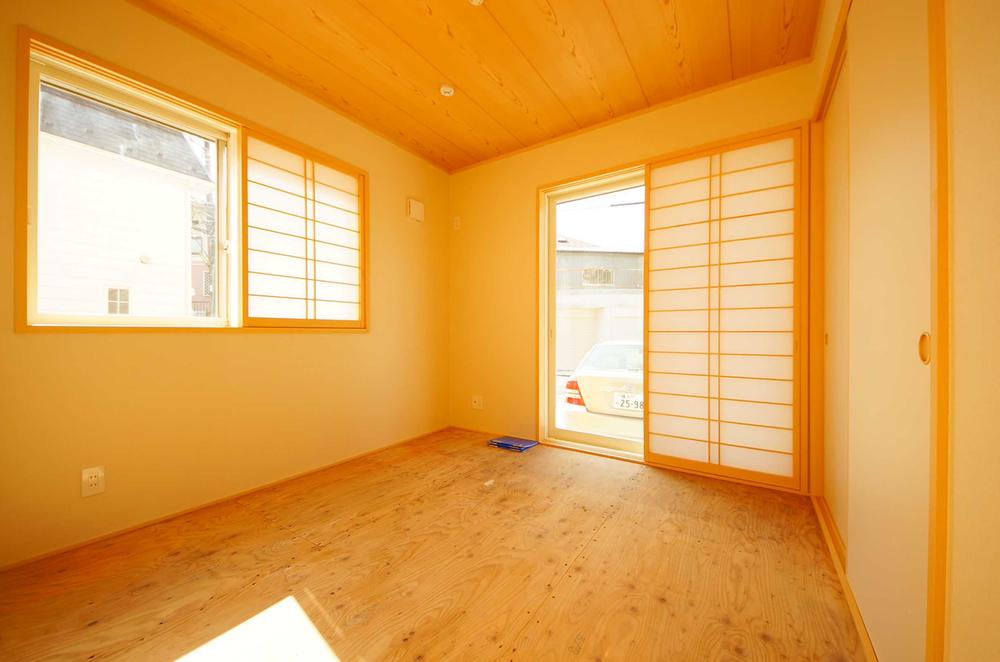 Indoor (11 May 2013) Shooting, The first floor Japanese-style room of relaxation of space.
室内(2013年11月)撮影、くつろぎの空間の1階和室です。
Location
| 



















