New Homes » Kanto » Kanagawa Prefecture » Yokohama Hodogaya-ku
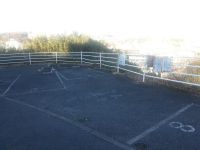 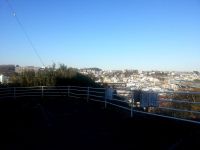
| | Yokohama, Kanagawa Prefecture Hodogaya-ku, 神奈川県横浜市保土ケ谷区 |
| Sagami Railway Main Line "Wada town" walk 3 minutes 相鉄本線「和田町」歩3分 |
| View to a nearby station ・ Good location strikes yang. It has become the property of Sotetsu line unique. Because under construction will guide you into a finished model house, Please feel free to contact us. 駅近くなのに眺望・陽当たりが良好な立地。相鉄線ならではの物件となっております。建築中は完成モデルハウスへご案内致しますので、お気軽にお問い合わせください。 |
| Pre-ground survey, Land 50 square meters or more, LDK18 tatami mats or more, Super close, Facing south, System kitchen, Bathroom Dryer, Yang per good, All room storage, A quiet residential area, Or more before road 6mese-style room, Washbasin with shower, Face-to-face kitchen, Toilet 2 places, Bathroom 1 tsubo or more, 2-story, Double-glazing, Warm water washing toilet seat, TV with bathroom, Underfloor Storage, The window in the bathroom, TV monitor interphone, Leafy residential area, Mu front building, Ventilation good, Good view, Dish washing dryer, Water filter, Living stairs, City gas, All rooms are two-sided lighting, Located on a hill, Maintained sidewalk 地盤調査済、土地50坪以上、LDK18畳以上、スーパーが近い、南向き、システムキッチン、浴室乾燥機、陽当り良好、全居室収納、閑静な住宅地、前道6m以上、和室、シャワー付洗面台、対面式キッチン、トイレ2ヶ所、浴室1坪以上、2階建、複層ガラス、温水洗浄便座、TV付浴室、床下収納、浴室に窓、TVモニタ付インターホン、緑豊かな住宅地、前面棟無、通風良好、眺望良好、食器洗乾燥機、浄水器、リビング階段、都市ガス、全室2面採光、高台に立地、整備された歩道 |
Features pickup 特徴ピックアップ | | Pre-ground survey / Land 50 square meters or more / LDK18 tatami mats or more / Super close / Facing south / System kitchen / Bathroom Dryer / Yang per good / All room storage / A quiet residential area / Or more before road 6m / Japanese-style room / Washbasin with shower / Face-to-face kitchen / Toilet 2 places / Bathroom 1 tsubo or more / 2-story / Double-glazing / Warm water washing toilet seat / TV with bathroom / Underfloor Storage / The window in the bathroom / TV monitor interphone / Leafy residential area / Mu front building / Ventilation good / Good view / Dish washing dryer / Water filter / Living stairs / City gas / All rooms are two-sided lighting / Located on a hill / Maintained sidewalk 地盤調査済 /土地50坪以上 /LDK18畳以上 /スーパーが近い /南向き /システムキッチン /浴室乾燥機 /陽当り良好 /全居室収納 /閑静な住宅地 /前道6m以上 /和室 /シャワー付洗面台 /対面式キッチン /トイレ2ヶ所 /浴室1坪以上 /2階建 /複層ガラス /温水洗浄便座 /TV付浴室 /床下収納 /浴室に窓 /TVモニタ付インターホン /緑豊かな住宅地 /前面棟無 /通風良好 /眺望良好 /食器洗乾燥機 /浄水器 /リビング階段 /都市ガス /全室2面採光 /高台に立地 /整備された歩道 | Price 価格 | | 36,800,000 yen ~ 39,800,000 yen 3680万円 ~ 3980万円 | Floor plan 間取り | | 4LDK 4LDK | Units sold 販売戸数 | | 4 units 4戸 | Total units 総戸数 | | 6 units 6戸 | Land area 土地面積 | | 121.76 sq m ~ 219.19 sq m (36.83 tsubo ~ 66.30 tsubo) (Registration) 121.76m2 ~ 219.19m2(36.83坪 ~ 66.30坪)(登記) | Building area 建物面積 | | 100.61 sq m ~ 104.57 sq m (30.43 tsubo ~ 31.63 tsubo) (Registration) 100.61m2 ~ 104.57m2(30.43坪 ~ 31.63坪)(登記) | Completion date 完成時期(築年月) | | September 2013 2013年9月 | Address 住所 | | Yokohama, Kanagawa Prefecture Hodogaya-ku, Hoshikawa 3 神奈川県横浜市保土ケ谷区星川3 | Traffic 交通 | | Sagami Railway Main Line "Wada town" walk 3 minutes
Sagami Railway Main Line "Kamihoshikawa" walk 16 minutes
Sagami Railway Main Line "Hoshikawa" walk 15 minutes 相鉄本線「和田町」歩3分
相鉄本線「上星川」歩16分
相鉄本線「星川」歩15分
| Person in charge 担当者より | | [Regarding this property.] Mortgage briefing held during the on-site guidance meetings and held at the same time. Have you ever refused to Bank, There is no self-financing, Thing etc. What little things have a tax return is also please consult. I empathically answer. 【この物件について】現地ご案内会開催と同時開催で住宅ローン説明会開催中。銀行に断られたことがある、自己資金が無い、確定申告をしている等どんな些細なことでもご相談下さい。親身になってお答え致します。 | Contact お問い合せ先 | | TEL: 0800-602-5414 [Toll free] mobile phone ・ Also available from PHS
Caller ID is not notified
Please contact the "saw SUUMO (Sumo)"
If it does not lead, If the real estate company TEL:0800-602-5414【通話料無料】携帯電話・PHSからもご利用いただけます
発信者番号は通知されません
「SUUMO(スーモ)を見た」と問い合わせください
つながらない方、不動産会社の方は
| Building coverage, floor area ratio 建ぺい率・容積率 | | Kenpei rate: 60%, Volume ratio: 200% 建ペい率:60%、容積率:200% | Time residents 入居時期 | | Consultation 相談 | Land of the right form 土地の権利形態 | | Ownership 所有権 | Structure and method of construction 構造・工法 | | Wooden 2-story (2 × 4 construction method) 木造2階建(2×4工法) | Use district 用途地域 | | One dwelling 1種住居 | Land category 地目 | | Residential land 宅地 | Overview and notices その他概要・特記事項 | | Building confirmation number: No. H25 confirmation architecture KBI01269 建築確認番号:第H25確認建築KBI01269 | Company profile 会社概要 | | <Mediation> Governor of Kanagawa Prefecture (1) No. 027655 (Ltd.) Republic of home sales Yubinbango221-0014 Kanagawa Prefecture, Kanagawa-ku, Yokohama-shi Irie 1-33-28 <仲介>神奈川県知事(1)第027655号(株)共和住宅販売〒221-0014 神奈川県横浜市神奈川区入江1-33-28 |
Local appearance photo現地外観写真 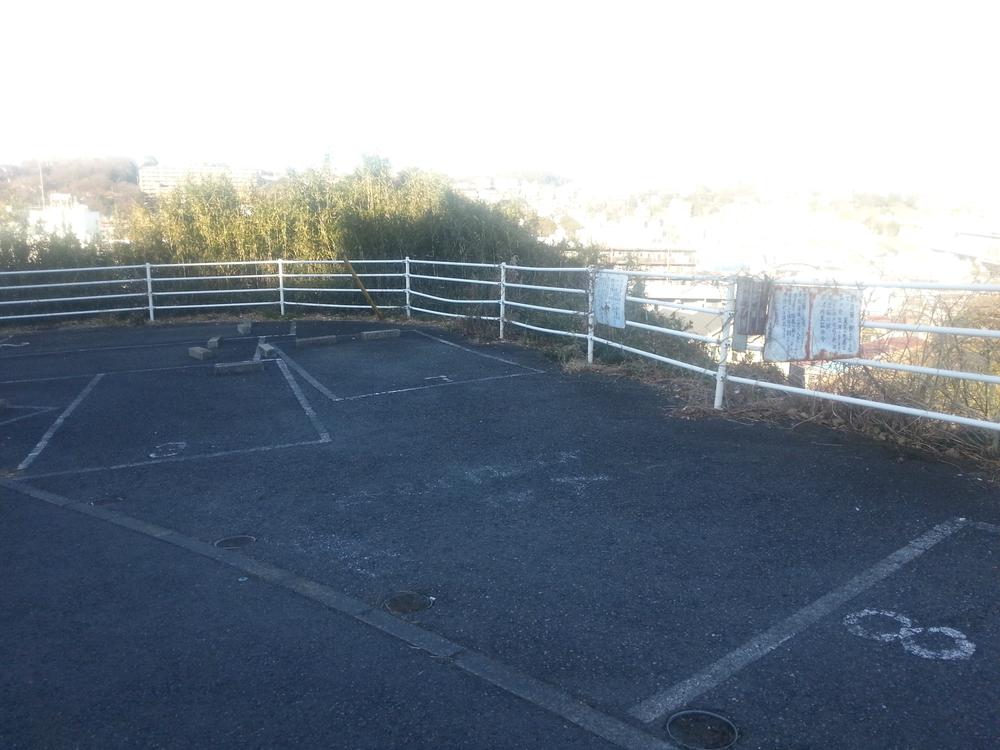 Local shooting
現地撮影
View photos from the dwelling unit住戸からの眺望写真 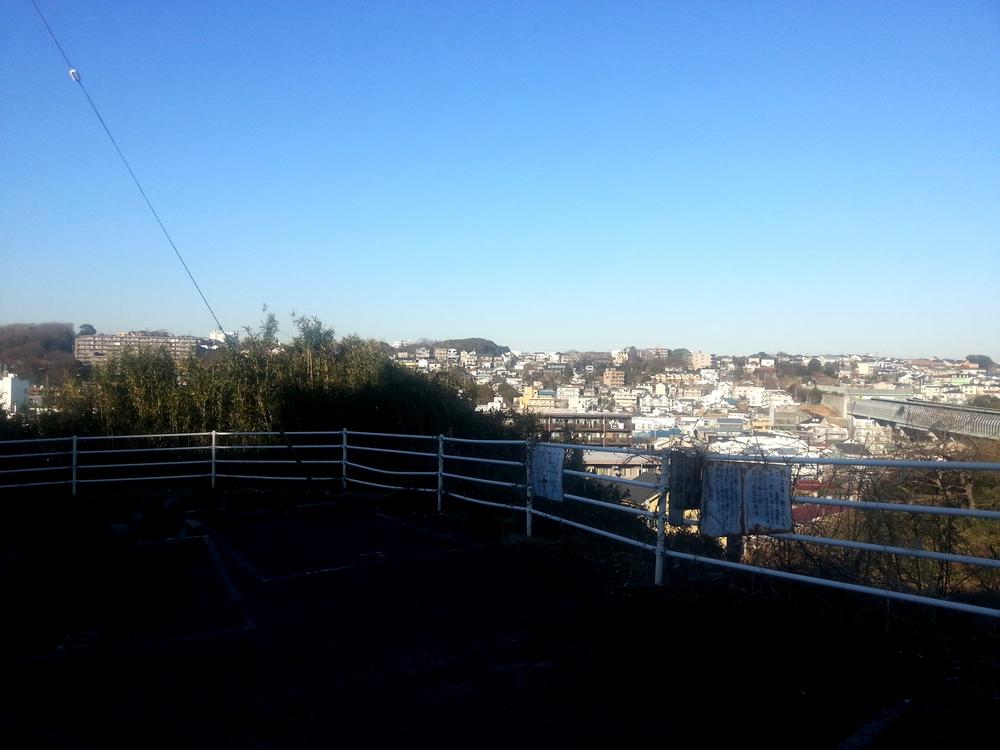 View from local
現地からの眺望
Rendering (appearance)完成予想図(外観) 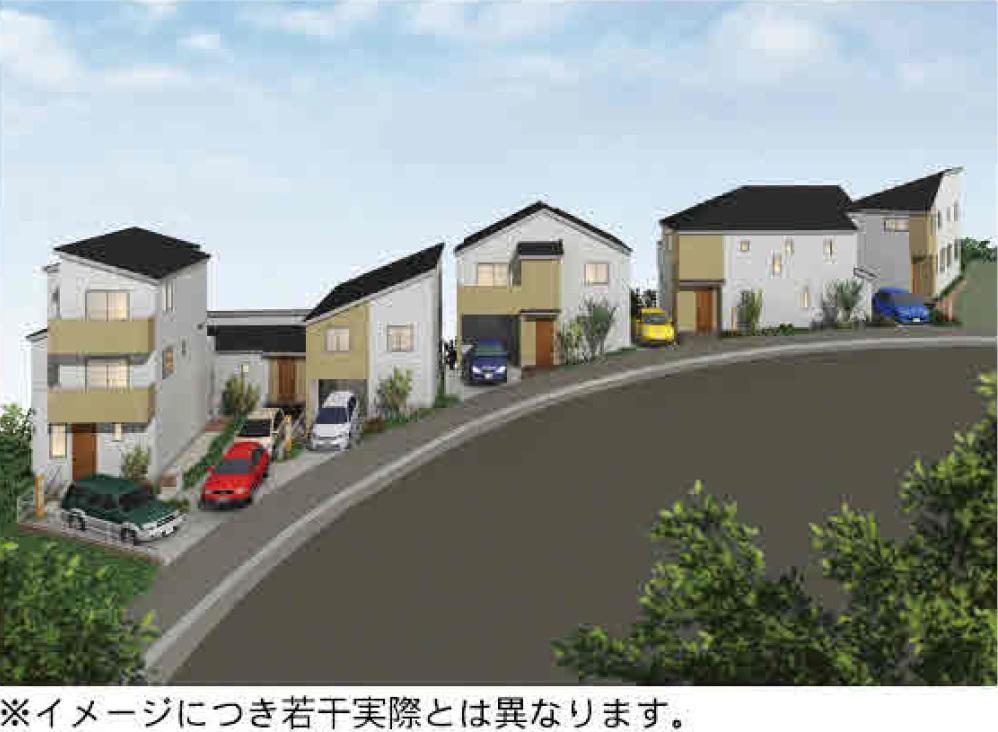 Rendering
完成予想図
Floor plan間取り図 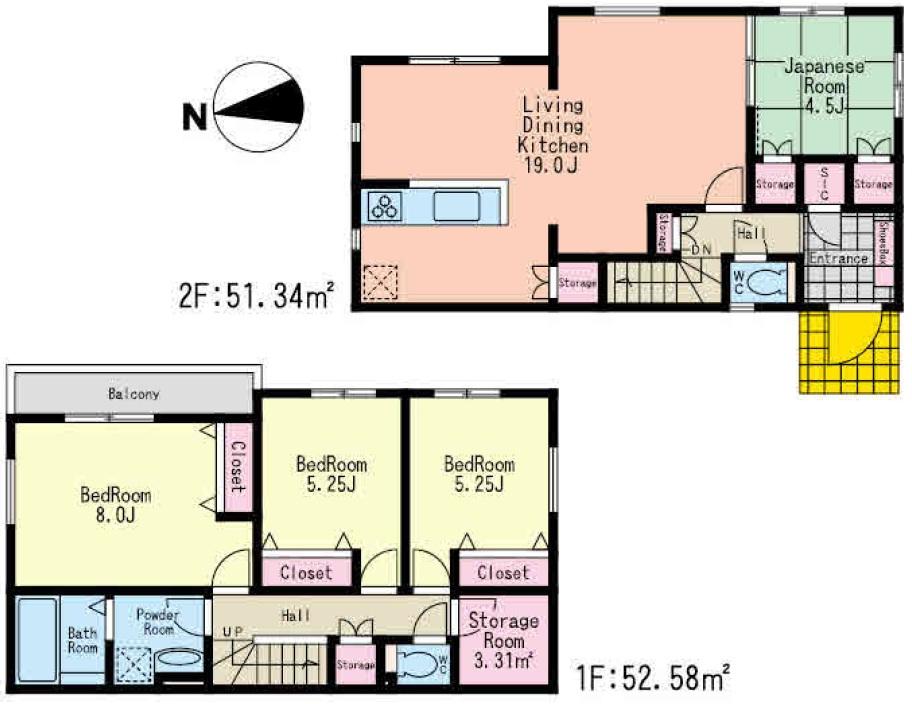 (2), Price 36,800,000 yen, 4LDK, Land area 219.19 sq m , Building area 103.92 sq m
(2)、価格3680万円、4LDK、土地面積219.19m2、建物面積103.92m2
Livingリビング 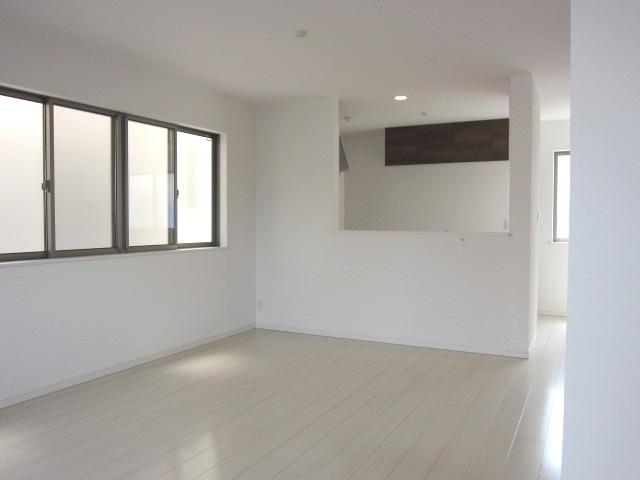 Interior
室内
Bathroom浴室 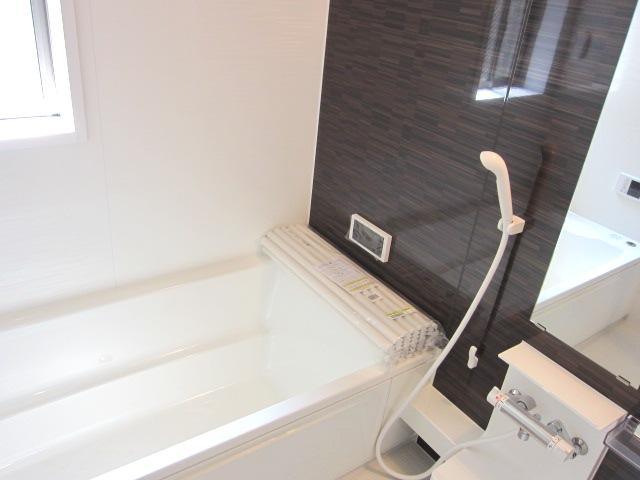 Interior
室内
Kitchenキッチン 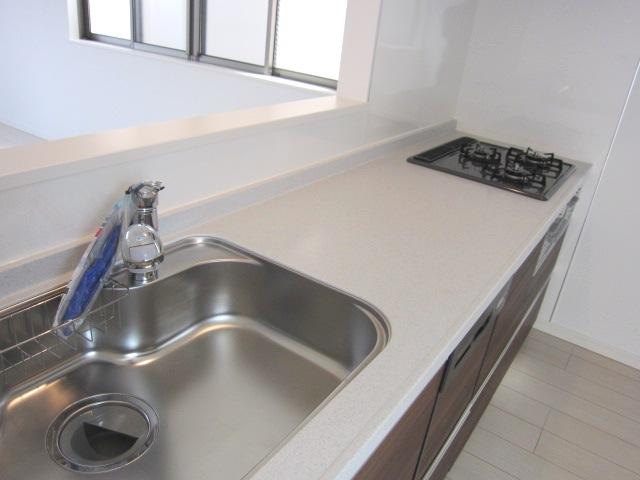 Interior
室内
Wash basin, toilet洗面台・洗面所 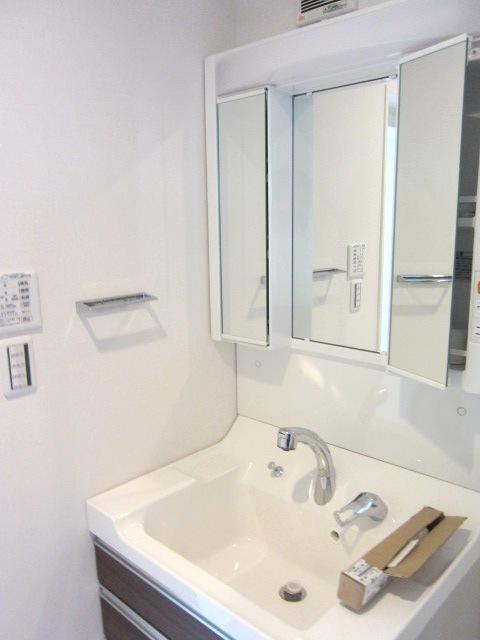 Interior
室内
Toiletトイレ 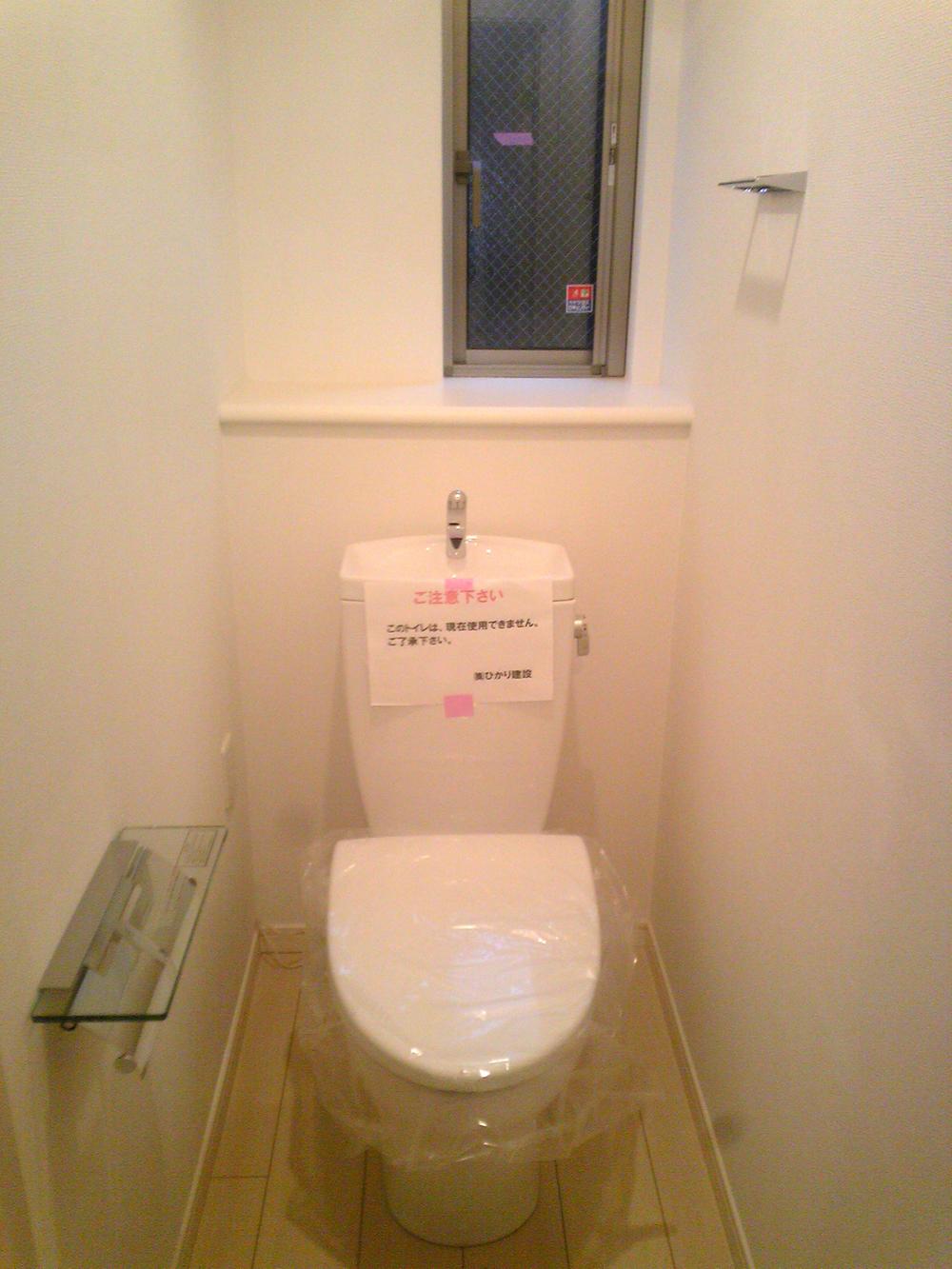 Interior
室内
Local photos, including front road前面道路含む現地写真 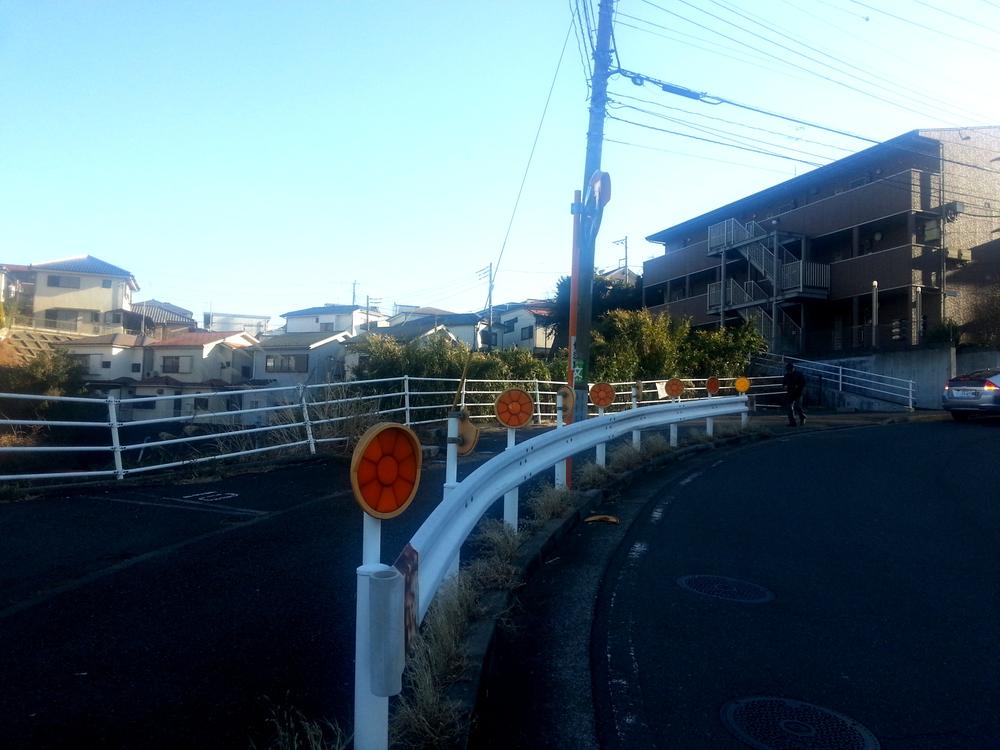 Local shooting
現地撮影
Shopping centreショッピングセンター 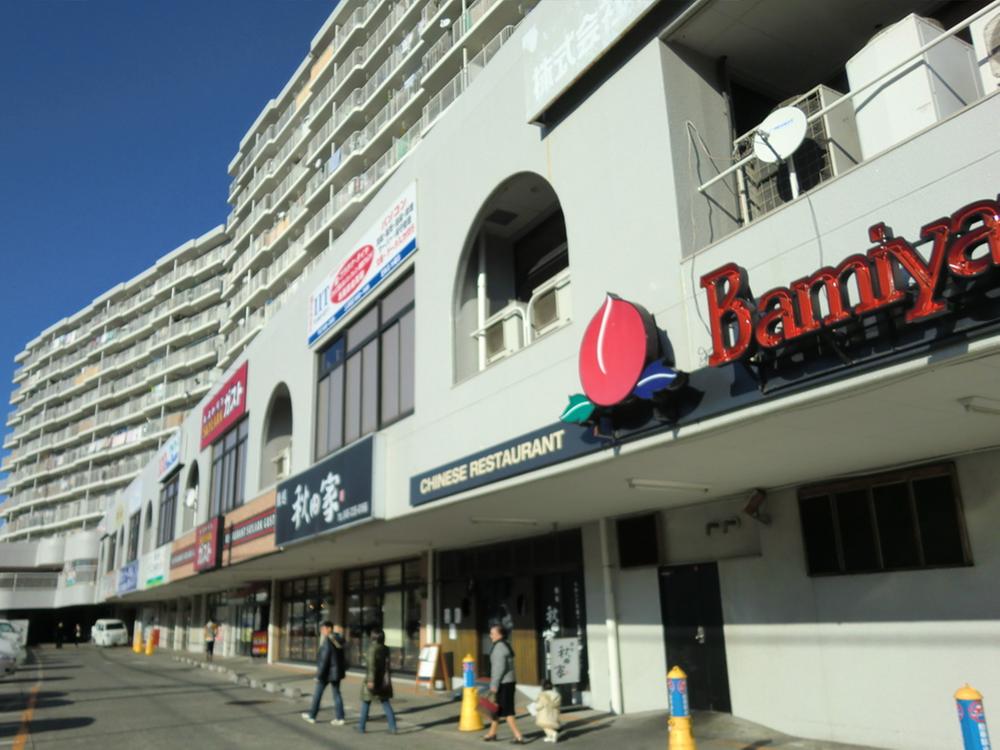 Daigo to Plaza 1277m
醍醐プラザまで1277m
Floor plan間取り図 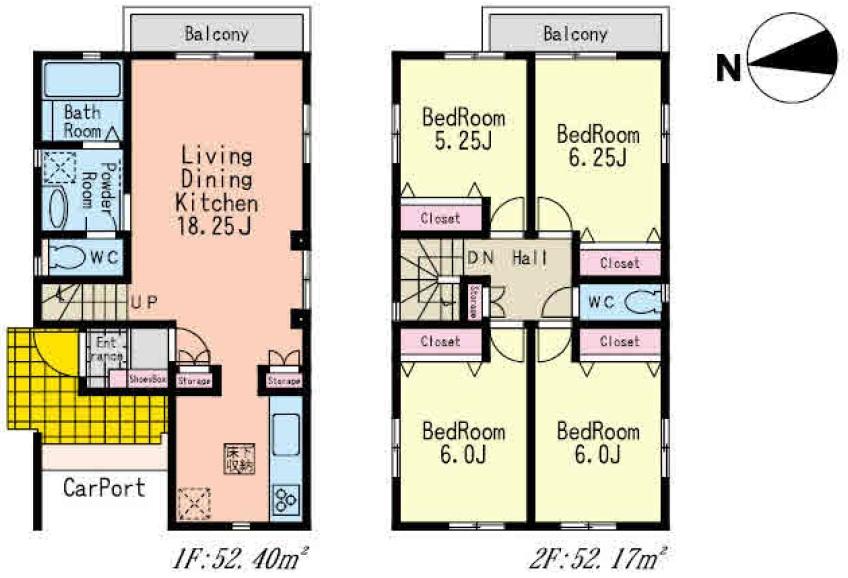 (3), Price 38,800,000 yen, 4LDK, Land area 121.76 sq m , Building area 104.57 sq m
(3)、価格3880万円、4LDK、土地面積121.76m2、建物面積104.57m2
Drug storeドラッグストア 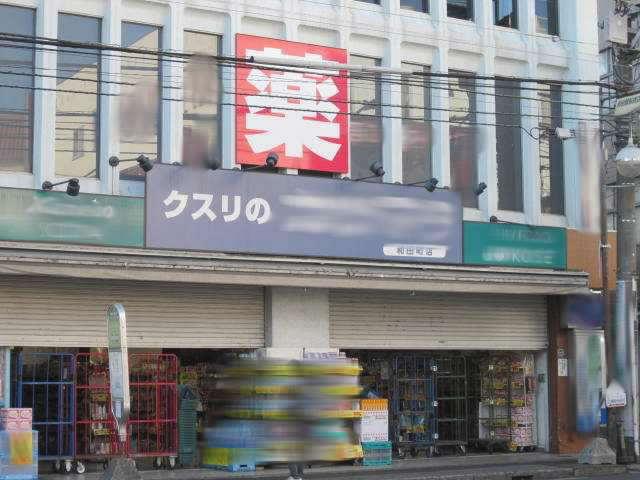 237m until Katsumata Wadamachi store of medicine
クスリのカツマタ和田町店まで237m
Floor plan間取り図 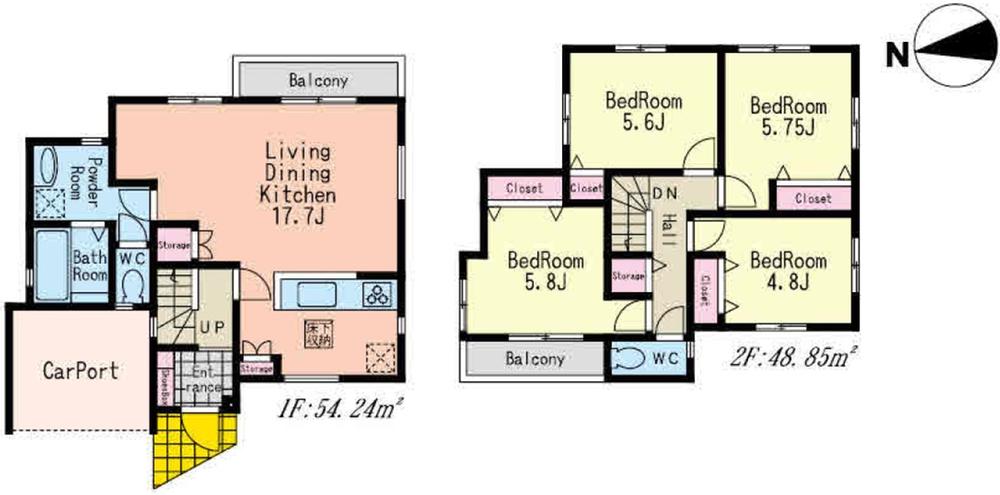 (4), Price 39,800,000 yen, 4LDK, Land area 124.4 sq m , Building area 103.09 sq m
(4)、価格3980万円、4LDK、土地面積124.4m2、建物面積103.09m2
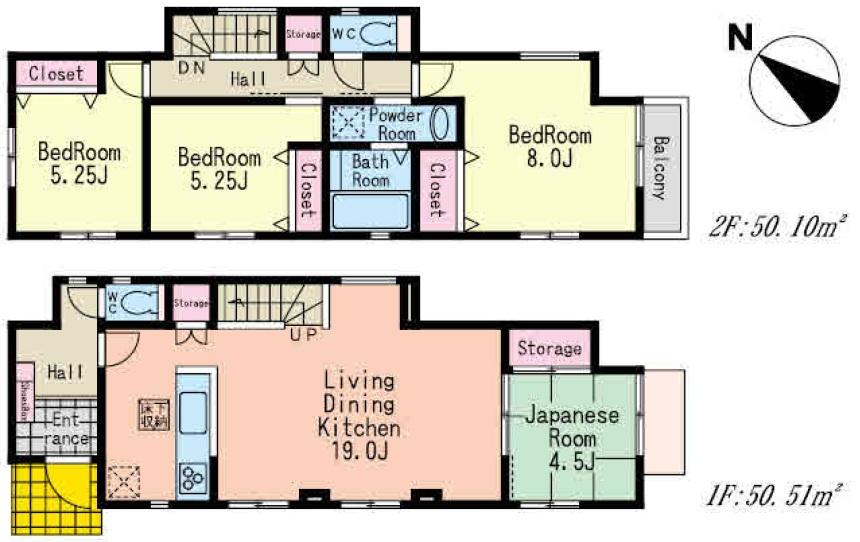 (6), Price 37,800,000 yen, 4LDK, Land area 173.8 sq m , Building area 100.61 sq m
(6)、価格3780万円、4LDK、土地面積173.8m2、建物面積100.61m2
Location
|
















