New Homes » Kanto » Kanagawa Prefecture » Yokohama Hodogaya-ku
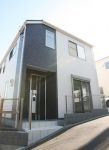 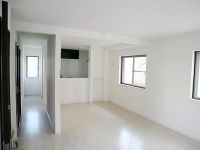
| | Yokohama, Kanagawa Prefecture Hodogaya-ku, 神奈川県横浜市保土ケ谷区 |
| Sagami Railway Main Line "Wada town" walk 3 minutes 相鉄本線「和田町」歩3分 |
| 2 along the line more accessible, System kitchen, Bathroom Dryer, LDK15 tatami mats or more, Toilet 2 places, Bathroom 1 tsubo or more, 2-story, Otobasu, Warm water washing toilet seat, TV monitor interphone, City gas 2沿線以上利用可、システムキッチン、浴室乾燥機、LDK15畳以上、トイレ2ヶ所、浴室1坪以上、2階建、オートバス、温水洗浄便座、TVモニタ付インターホン、都市ガス |
| 2 along the line more accessible, System kitchen, Bathroom Dryer, LDK15 tatami mats or more, Toilet 2 places, Bathroom 1 tsubo or more, 2-story, Otobasu, Warm water washing toilet seat, TV monitor interphone, City gas 2沿線以上利用可、システムキッチン、浴室乾燥機、LDK15畳以上、トイレ2ヶ所、浴室1坪以上、2階建、オートバス、温水洗浄便座、TVモニタ付インターホン、都市ガス |
Features pickup 特徴ピックアップ | | 2 along the line more accessible / System kitchen / Bathroom Dryer / LDK15 tatami mats or more / Toilet 2 places / Bathroom 1 tsubo or more / 2-story / Otobasu / Warm water washing toilet seat / TV monitor interphone / City gas 2沿線以上利用可 /システムキッチン /浴室乾燥機 /LDK15畳以上 /トイレ2ヶ所 /浴室1坪以上 /2階建 /オートバス /温水洗浄便座 /TVモニタ付インターホン /都市ガス | Price 価格 | | 36,800,000 yen ~ 40,800,000 yen 3680万円 ~ 4080万円 | Floor plan 間取り | | 4LDK 4LDK | Units sold 販売戸数 | | 5 units 5戸 | Total units 総戸数 | | 6 units 6戸 | Land area 土地面積 | | 121.76 sq m ~ 219.19 sq m (36.83 tsubo ~ 66.30 tsubo) (Registration) 121.76m2 ~ 219.19m2(36.83坪 ~ 66.30坪)(登記) | Building area 建物面積 | | 97.82 sq m ~ 104.57 sq m (29.59 tsubo ~ 31.63 tsubo) (measured) 97.82m2 ~ 104.57m2(29.59坪 ~ 31.63坪)(実測) | Driveway burden-road 私道負担・道路 | | Road width: 4m ~ 8.5m, Asphaltic pavement 道路幅:4m ~ 8.5m、アスファルト舗装 | Completion date 完成時期(築年月) | | 2013 end of September 2013年9月末 | Address 住所 | | Yokohama, Kanagawa Prefecture Hodogaya-ku, Hoshikawa 3-10 神奈川県横浜市保土ケ谷区星川3-10 | Traffic 交通 | | Sagami Railway Main Line "Wada town" walk 3 minutes
Sagami Railway Main Line "Hoshikawa" walk 12 minutes 相鉄本線「和田町」歩3分
相鉄本線「星川」歩12分
| Contact お問い合せ先 | | TEL: 0800-603-8131 [Toll free] mobile phone ・ Also available from PHS
Caller ID is not notified
Please contact the "saw SUUMO (Sumo)"
If it does not lead, If the real estate company TEL:0800-603-8131【通話料無料】携帯電話・PHSからもご利用いただけます
発信者番号は通知されません
「SUUMO(スーモ)を見た」と問い合わせください
つながらない方、不動産会社の方は
| Building coverage, floor area ratio 建ぺい率・容積率 | | Kenpei rate: 60%, Volume ratio: 200% 建ペい率:60%、容積率:200% | Time residents 入居時期 | | Consultation 相談 | Land of the right form 土地の権利形態 | | Ownership 所有権 | Use district 用途地域 | | One dwelling 1種住居 | Overview and notices その他概要・特記事項 | | Building confirmation number: 1269, 2077, 2075, 1206, 2076 建築確認番号:1269、2077、2075、1206、2076 | Company profile 会社概要 | | <Mediation> Kanagawa Governor (2) No. 026055 (Ltd.) Bay Grand Yubinbango220-0011 Kanagawa Prefecture, Nishi-ku, Yokohama-shi Takashima 2-3-22 <仲介>神奈川県知事(2)第026055号(株)ベイグランド〒220-0011 神奈川県横浜市西区高島2-3-22 |
Same specifications photos (appearance)同仕様写真(外観) 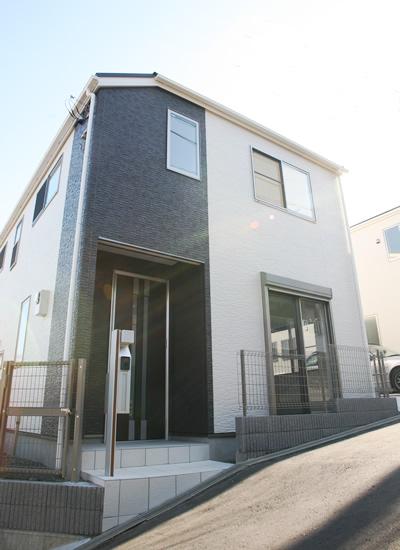 Example of construction
施工例
Same specifications photos (living)同仕様写真(リビング) 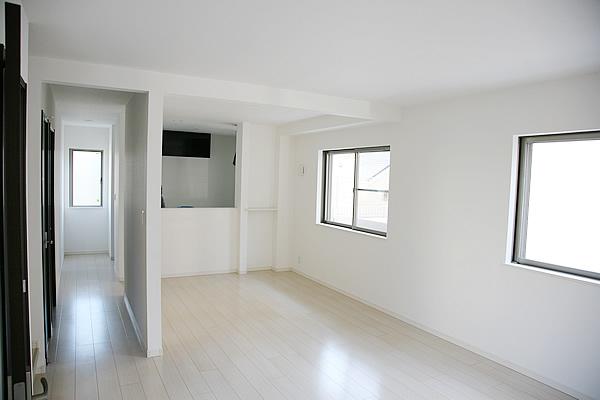 Example of construction
施工例
Same specifications photo (kitchen)同仕様写真(キッチン) 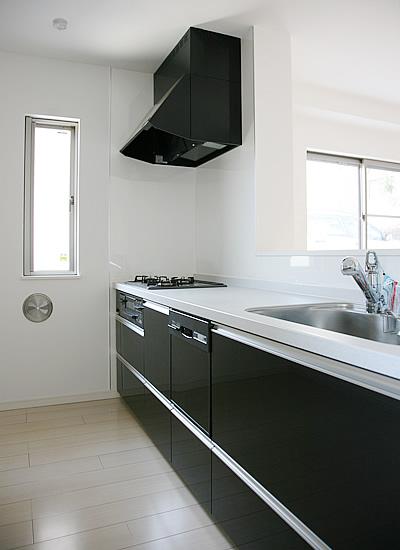 Example of construction
施工例
Floor plan間取り図 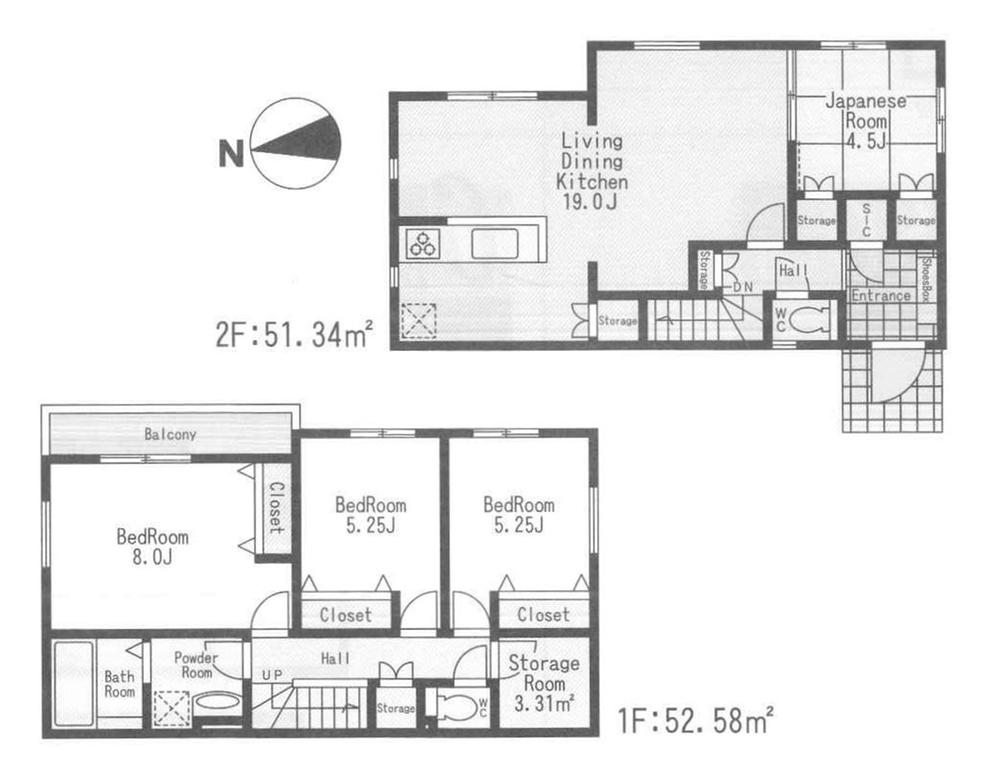 (Building 2), Price 36,800,000 yen, 4LDK, Land area 219.19 sq m , Building area 103.92 sq m
(2号棟)、価格3680万円、4LDK、土地面積219.19m2、建物面積103.92m2
Same specifications photo (bathroom)同仕様写真(浴室) 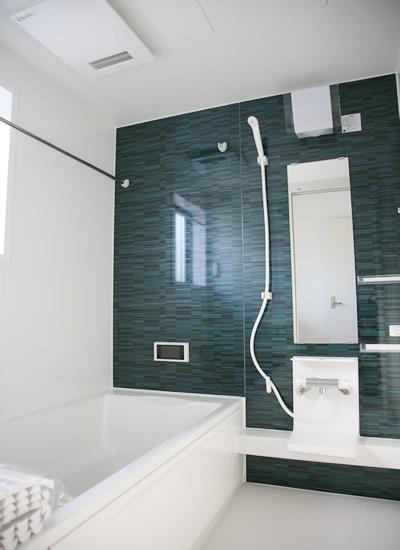 Example of construction
施工例
Floor plan間取り図 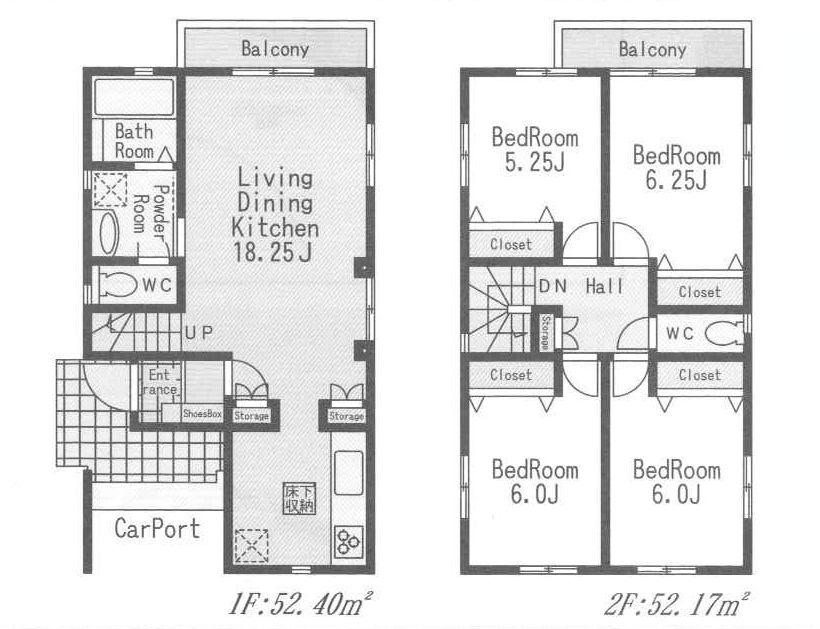 (3 Building), Price 38,800,000 yen, 4LDK, Land area 121.76 sq m , Building area 104.57 sq m
(3号棟)、価格3880万円、4LDK、土地面積121.76m2、建物面積104.57m2
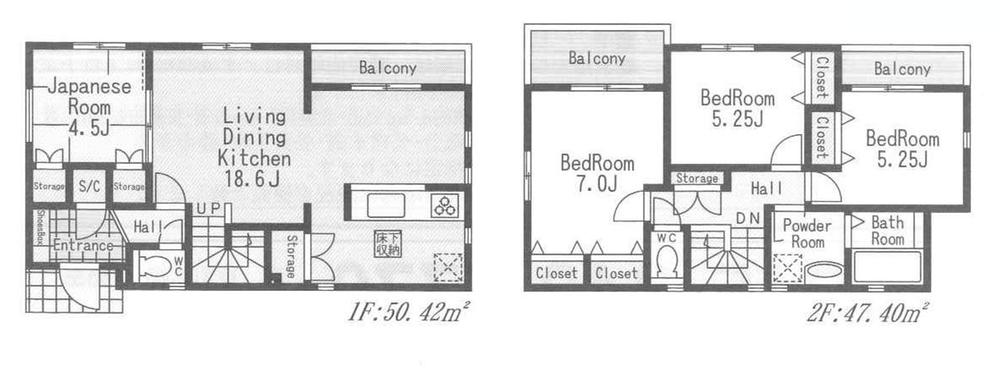 (5 Building), Price 40,800,000 yen, 4LDK, Land area 166.61 sq m , Building area 97.82 sq m
(5号棟)、価格4080万円、4LDK、土地面積166.61m2、建物面積97.82m2
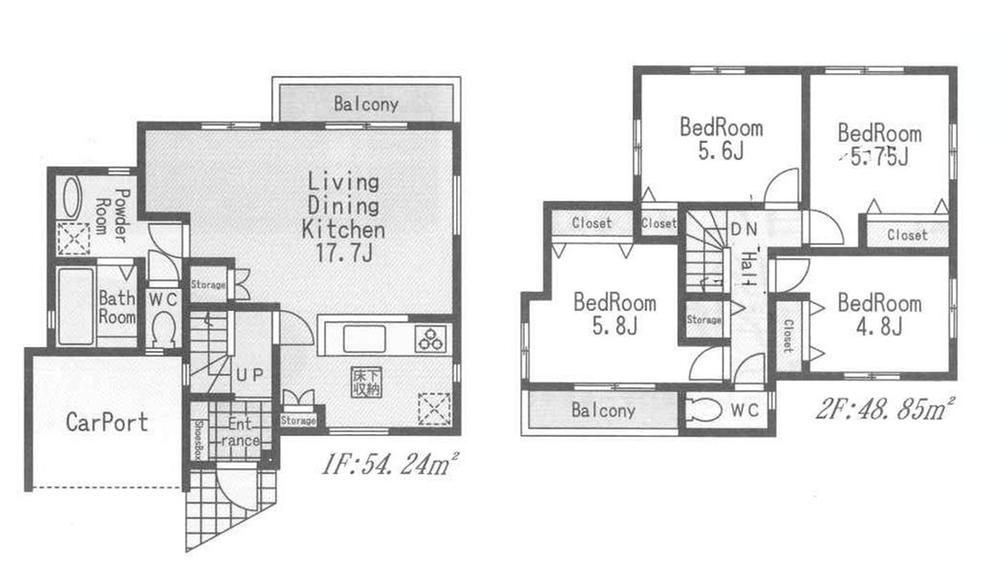 (4 Building), Price 39,800,000 yen, 4LDK, Land area 124.4 sq m , Building area 103.09 sq m
(4号棟)、価格3980万円、4LDK、土地面積124.4m2、建物面積103.09m2
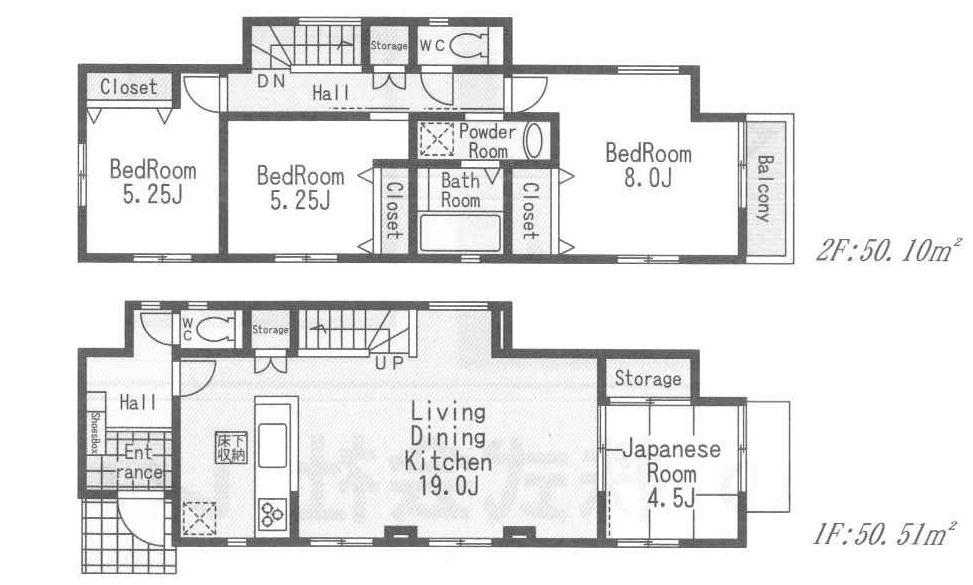 (6 Building), Price 37,800,000 yen, 4LDK, Land area 173.8 sq m , Building area 100.61 sq m
(6号棟)、価格3780万円、4LDK、土地面積173.8m2、建物面積100.61m2
Location
|










