New Homes » Kanto » Kanagawa Prefecture » Yokohama Hodogaya-ku
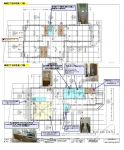 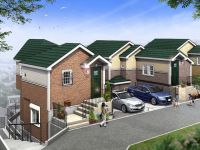
| | Yokohama, Kanagawa Prefecture Hodogaya-ku, 神奈川県横浜市保土ケ谷区 |
| Sagami Railway Main Line "Hoshikawa" walk 10 minutes 相鉄本線「星川」歩10分 |
| Measures to conserve energy, Corresponding to the flat-35S, Pre-ground survey, Year Available, It is close to the city, System kitchen, Bathroom Dryer, Yang per good, All room storage, A quiet residential area, LDK15 tatami mats or more, Peripheral 省エネルギー対策、フラット35Sに対応、地盤調査済、年内入居可、市街地が近い、システムキッチン、浴室乾燥機、陽当り良好、全居室収納、閑静な住宅地、LDK15畳以上、周辺 |
| Measures to conserve energy, Corresponding to the flat-35S, Pre-ground survey, Year Available, It is close to the city, System kitchen, Bathroom Dryer, Yang per good, All room storage, A quiet residential area, LDK15 tatami mats or more, Around traffic fewer, Washbasin with shower, Face-to-face kitchen, Toilet 2 places, Bathroom 1 tsubo or more, 2-story, Double-glazing, Otobasu, Warm water washing toilet seat, Underfloor Storage, The window in the bathroom, Ventilation good, All living room flooring, Dish washing dryer, Water filter, City gas, Storeroom, Floor heating 省エネルギー対策、フラット35Sに対応、地盤調査済、年内入居可、市街地が近い、システムキッチン、浴室乾燥機、陽当り良好、全居室収納、閑静な住宅地、LDK15畳以上、周辺交通量少なめ、シャワー付洗面台、対面式キッチン、トイレ2ヶ所、浴室1坪以上、2階建、複層ガラス、オートバス、温水洗浄便座、床下収納、浴室に窓、通風良好、全居室フローリング、食器洗乾燥機、浄水器、都市ガス、納戸、床暖房 |
Features pickup 特徴ピックアップ | | Measures to conserve energy / Corresponding to the flat-35S / Pre-ground survey / Year Available / It is close to the city / System kitchen / Bathroom Dryer / Yang per good / All room storage / A quiet residential area / LDK15 tatami mats or more / Around traffic fewer / Washbasin with shower / Face-to-face kitchen / Toilet 2 places / Bathroom 1 tsubo or more / 2-story / Double-glazing / Otobasu / Warm water washing toilet seat / Underfloor Storage / The window in the bathroom / Ventilation good / All living room flooring / Dish washing dryer / Water filter / City gas / Storeroom / Floor heating 省エネルギー対策 /フラット35Sに対応 /地盤調査済 /年内入居可 /市街地が近い /システムキッチン /浴室乾燥機 /陽当り良好 /全居室収納 /閑静な住宅地 /LDK15畳以上 /周辺交通量少なめ /シャワー付洗面台 /対面式キッチン /トイレ2ヶ所 /浴室1坪以上 /2階建 /複層ガラス /オートバス /温水洗浄便座 /床下収納 /浴室に窓 /通風良好 /全居室フローリング /食器洗乾燥機 /浄水器 /都市ガス /納戸 /床暖房 | Property name 物件名 | | English-style house with an emphasis on tailor-made sense of Mineoka-cho 2-chome Newly built condominiums オーダーメイド感を重視した英国風住宅 峰岡町2丁目 新築分譲住宅 | Price 価格 | | 38,958,000 yen ~ 42,958,000 yen 3895万8000円 ~ 4295万8000円 | Floor plan 間取り | | 3LDK + S (storeroom) ~ 4LDK 3LDK+S(納戸) ~ 4LDK | Units sold 販売戸数 | | 3 units 3戸 | Total units 総戸数 | | 3 units 3戸 | Land area 土地面積 | | 114.08 sq m ~ 127.31 sq m 114.08m2 ~ 127.31m2 | Building area 建物面積 | | 92.84 sq m ~ 95.49 sq m 92.84m2 ~ 95.49m2 | Driveway burden-road 私道負担・道路 | | Road width: 4m, Asphaltic pavement, Separate driveway area 78 sq m (equity-thirds of 1) Yes 道路幅:4m、アスファルト舗装、別途私道面積78m2(持分3分の1)あり | Completion date 完成時期(築年月) | | 2013 early December 2013年12月上旬 | Address 住所 | | Yokohama, Kanagawa Prefecture Hodogaya-ku, Mineoka-cho, 2-146 神奈川県横浜市保土ケ谷区峰岡町2-146 | Traffic 交通 | | Sagami Railway Main Line "Hoshikawa" walk 10 minutes
Sagami Railway Main Line "Wada-cho" walk 17 minutes
Sagami Railway Main Line "Tenno-cho" walk 21 minutes 相鉄本線「星川」歩10分
相鉄本線「和田町」歩17分
相鉄本線「天王町」歩21分
| Related links 関連リンク | | [Related Sites of this company] 【この会社の関連サイト】 | Person in charge 担当者より | | Rep depth Izumi Tatsuya Age: 40 Daigyokai experience: Please come for me until 10 years last. I think that even if a plus not a minus. 担当者深泉 龍也年齢:40代業界経験:10年最後まで私について来て下さい。プラスになってもマイナスにはならないと思います。 | Contact お問い合せ先 | | TEL: 0800-603-0959 [Toll free] mobile phone ・ Also available from PHS
Caller ID is not notified
Please contact the "saw SUUMO (Sumo)"
If it does not lead, If the real estate company TEL:0800-603-0959【通話料無料】携帯電話・PHSからもご利用いただけます
発信者番号は通知されません
「SUUMO(スーモ)を見た」と問い合わせください
つながらない方、不動産会社の方は
| Building coverage, floor area ratio 建ぺい率・容積率 | | Kenpei rate: 60%, Volume ratio: 100% 建ペい率:60%、容積率:100% | Time residents 入居時期 | | Consultation 相談 | Land of the right form 土地の権利形態 | | Ownership 所有権 | Structure and method of construction 構造・工法 | | Wooden 2-story 木造2階建 | Use district 用途地域 | | One low-rise 1種低層 | Land category 地目 | | Residential land 宅地 | Other limitations その他制限事項 | | Irregular land, Contact road and the step Yes 不整形地、接道と段差有 | Overview and notices その他概要・特記事項 | | Contact: depth Izumi Tatsuya, Building confirmation number: No. 13KAK Ken確 03,058 other 担当者:深泉 龍也、建築確認番号:第13KAK建確03058号他 | Company profile 会社概要 | | <Mediation> Governor of Kanagawa Prefecture (8) No. 014861 No. Century 21 Hitachi Home Sales six Division Yubinbango220-0004 Kanagawa Prefecture, Nishi-ku, Yokohama-shi Kitasaiwai 2-15-1 Tobu Yokohama the second building on the ground floor <仲介>神奈川県知事(8)第014861号センチュリー21(株)日立ホーム営業六課〒220-0004 神奈川県横浜市西区北幸2-15-1 東武横浜第2ビル1階 |
Floor plan間取り図 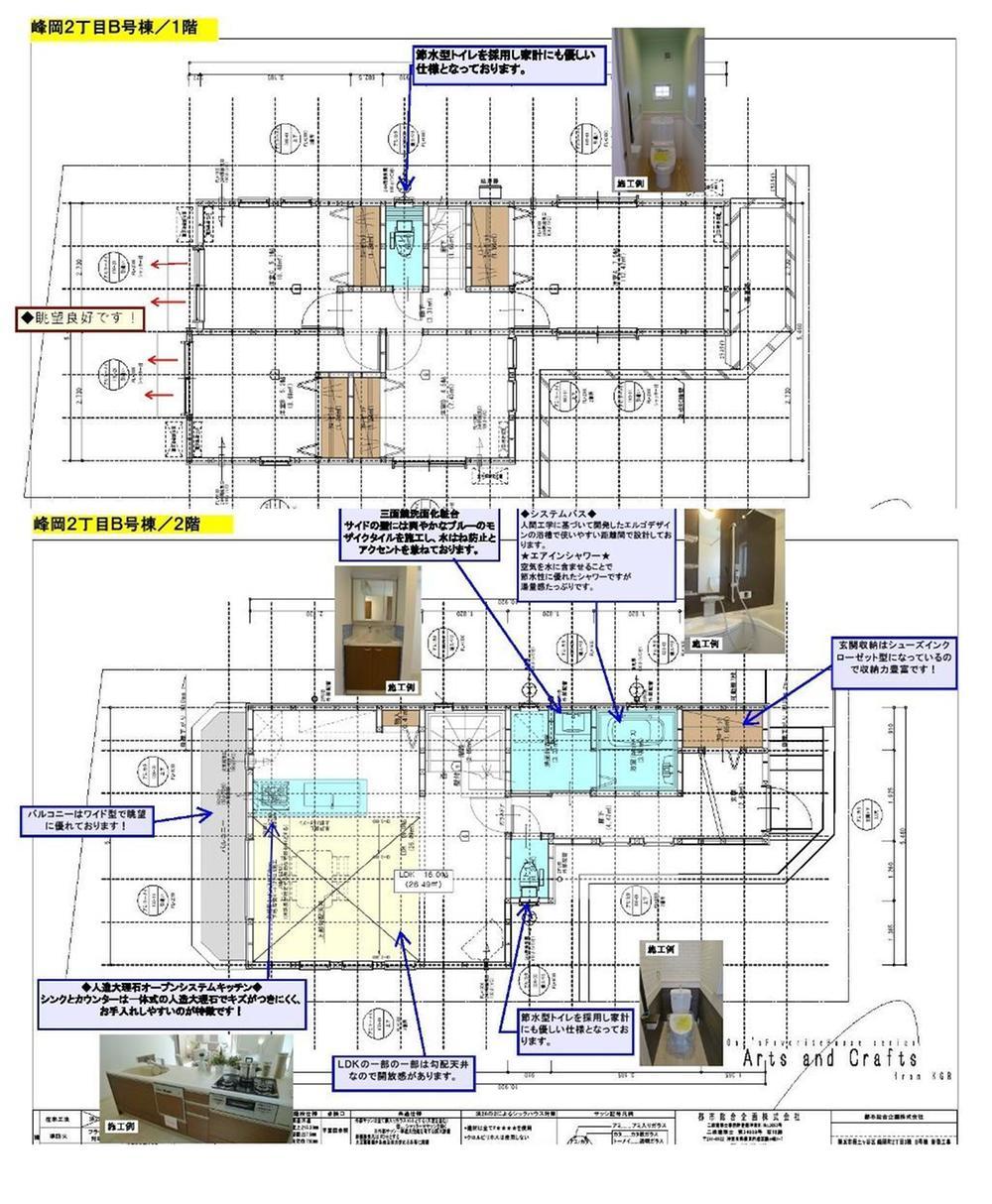 English-style house with an emphasis on tailor-made sense of. Beams of new homes in the living.
オーダーメイド感を重視した英国風住宅。リビングには梁の新築住宅。
Rendering (appearance)完成予想図(外観) 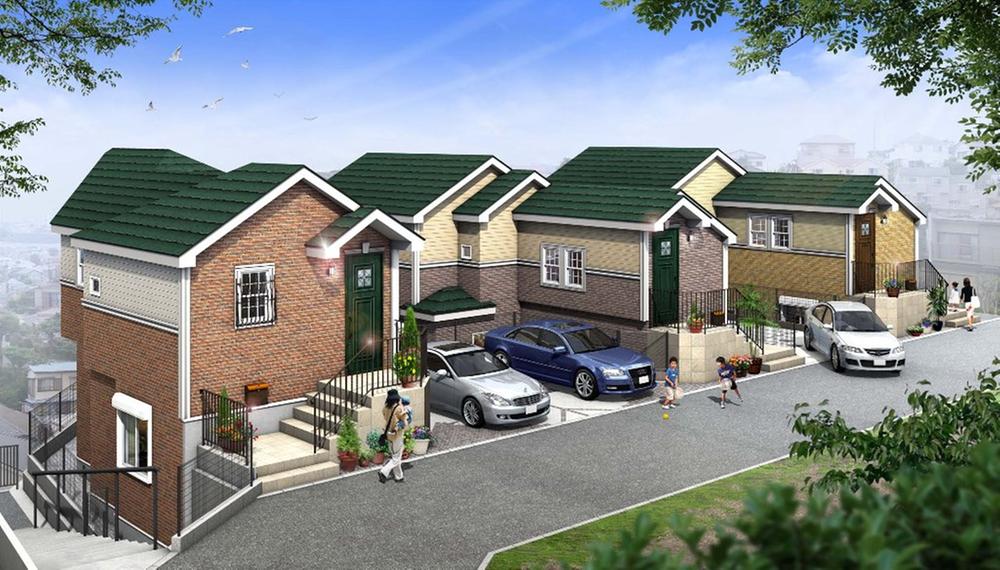 Rendering
完成予想図
View photos from the dwelling unit住戸からの眺望写真 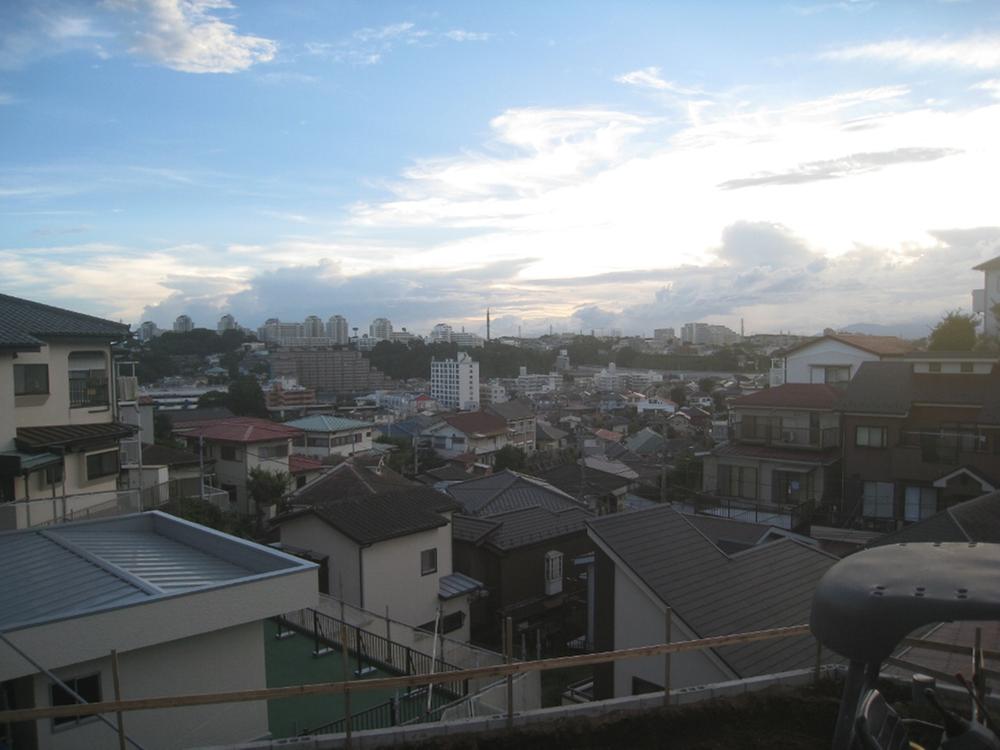 View from local (September 2013) Shooting
現地からの眺望(2013年9月)撮影
Local photos, including front road前面道路含む現地写真 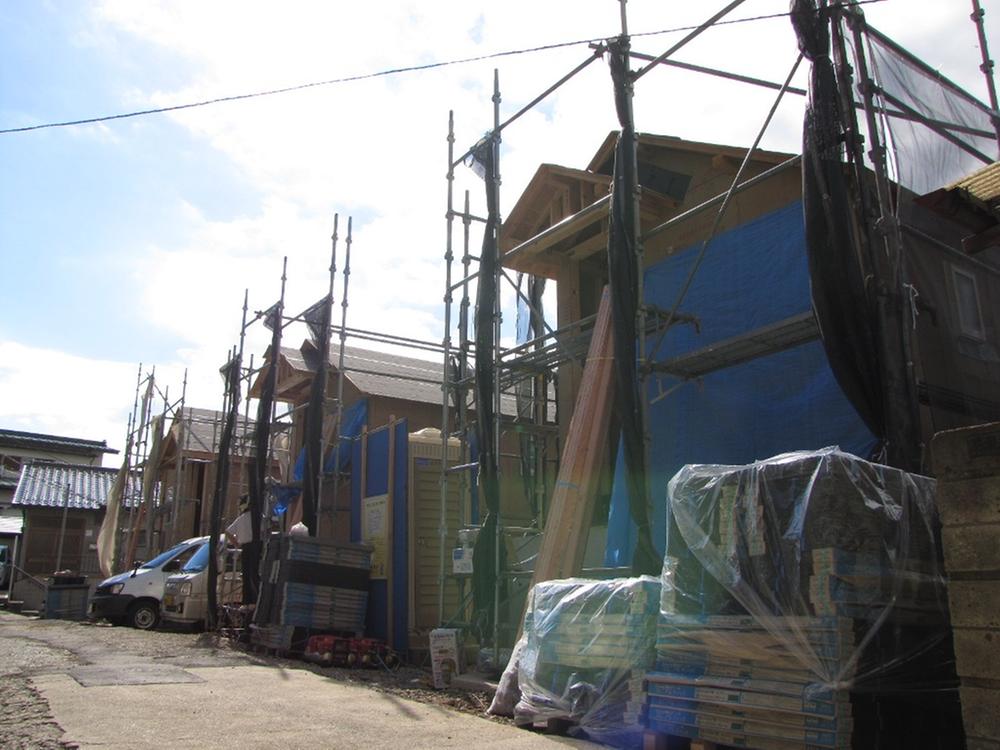 Local (10 May 2013) Shooting
現地(2013年10月)撮影
Floor plan間取り図 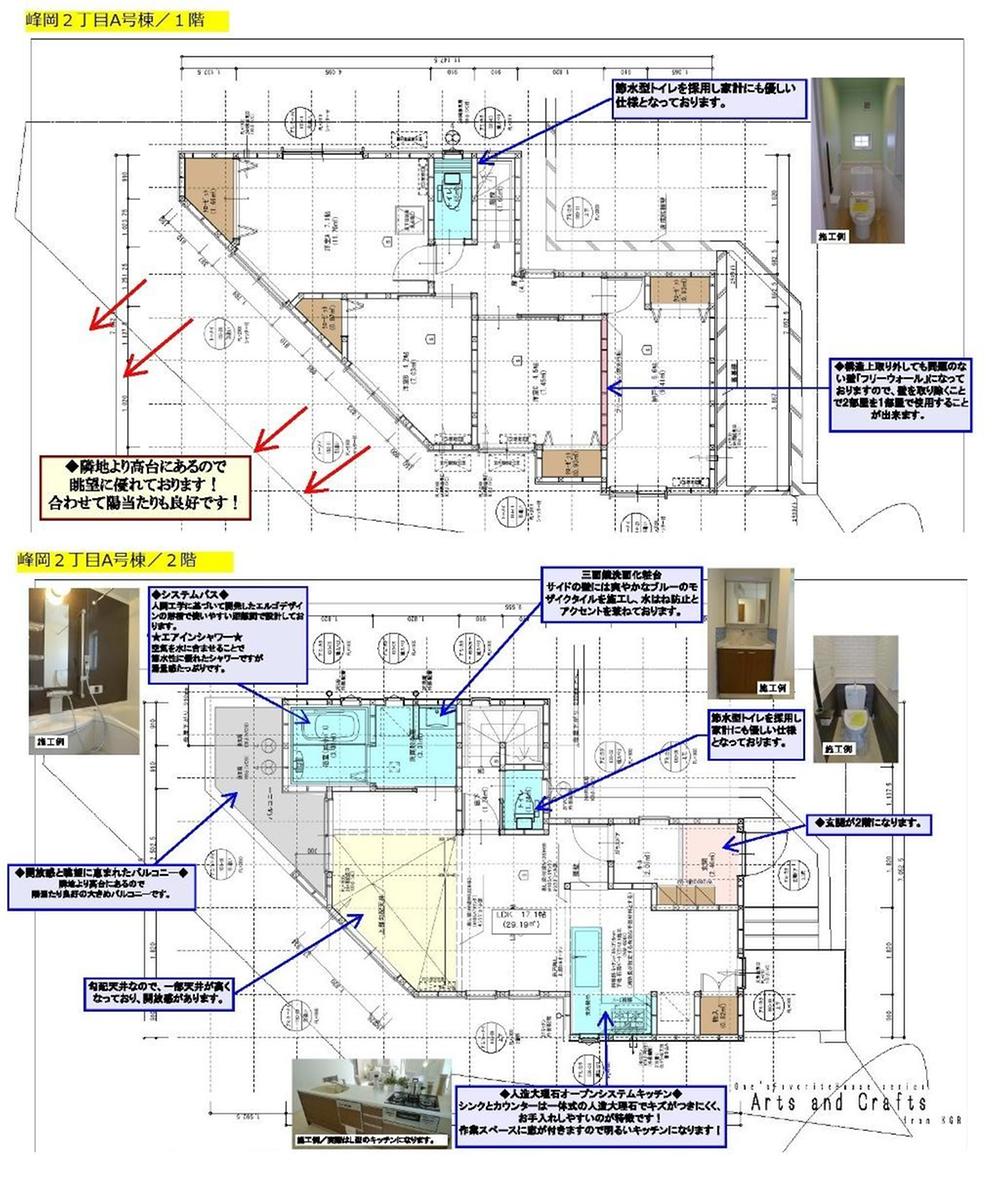 (A section), Price 42,958,000 yen, 3LDK+S, Land area 127.31 sq m , Building area 93.69 sq m
(A区画)、価格4295万8000円、3LDK+S、土地面積127.31m2、建物面積93.69m2
Other Equipmentその他設備 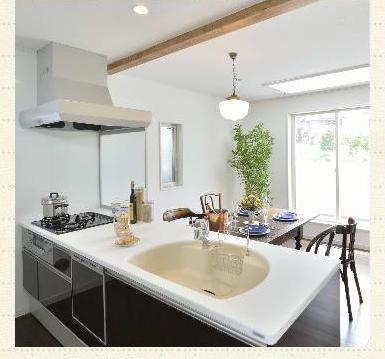 Emphasis on the (same specifications photo) performance and design both. Counter sink integrated artificial marble. Stove is a three-necked glass top. A flat-screen range off food. Water purification function with faucet.
(同仕様写真)性能とデザイン共に重視。カウンターはシンク一体型の人造大理石。コンロは3口ガラストップ。薄型レンジフフード。浄水機能付き水栓。
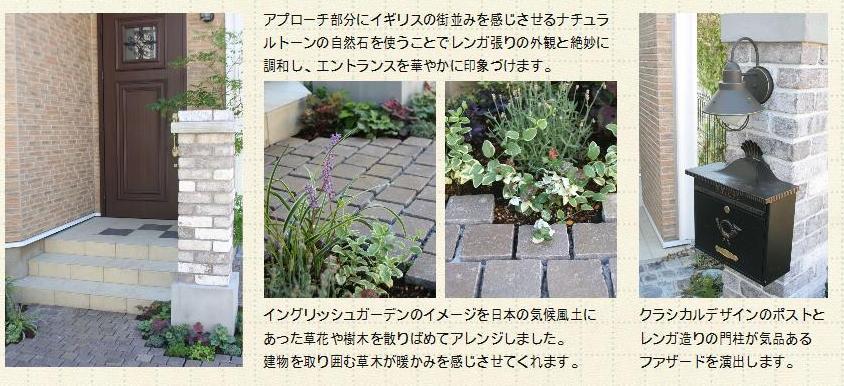 In harmony with the appearance of the brick lining by using the natural stone of the (same specifications photo) Natural Tone, Impressed you the glamorous entrance.
(同仕様写真)ナチュラルトーンの自然石を使うことでレンガ張りの外観と調和し、エントランスを華やかに印象づけます。
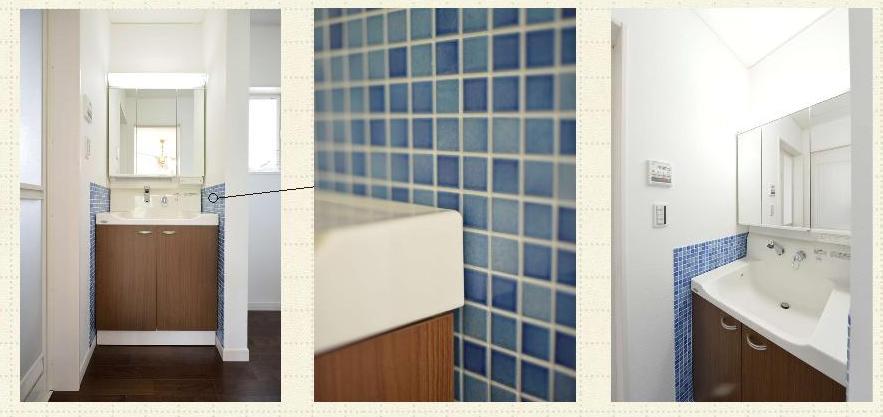 Ashiraimashita mosaic tile so as not to be cold impression to the (same specifications photo) washstand side
(同仕様写真)洗面台サイドには冷たい印象にならないようにモザイクタイルをあしらいました
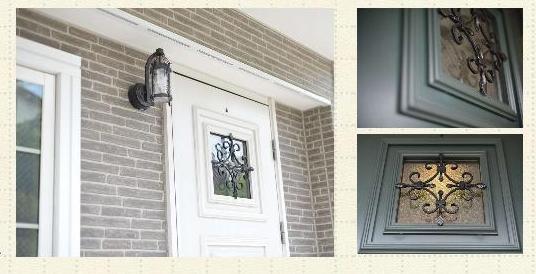 It will produce a glamorous entrance to match the siding of the (same specifications photo) brick
(同仕様写真)レンガ調のサイディングとマッチして華やかなエントランスを演出します
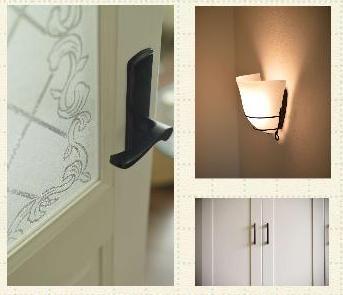 (Same specifications photo) three-dimensional decoration example we applied the classic design features. Joinery and proof to retro.
(同仕様写真)立体的な装飾えお施したクラシカルな意匠が特徴。建具や証明はレトロに。
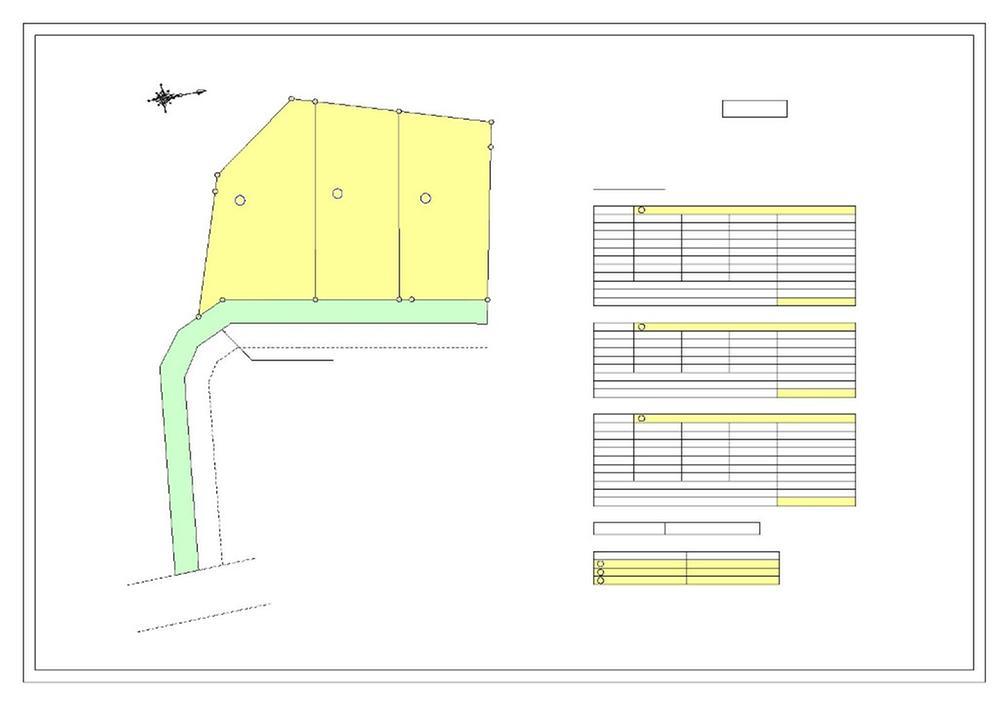 The entire compartment Figure
全体区画図
Floor plan間取り図 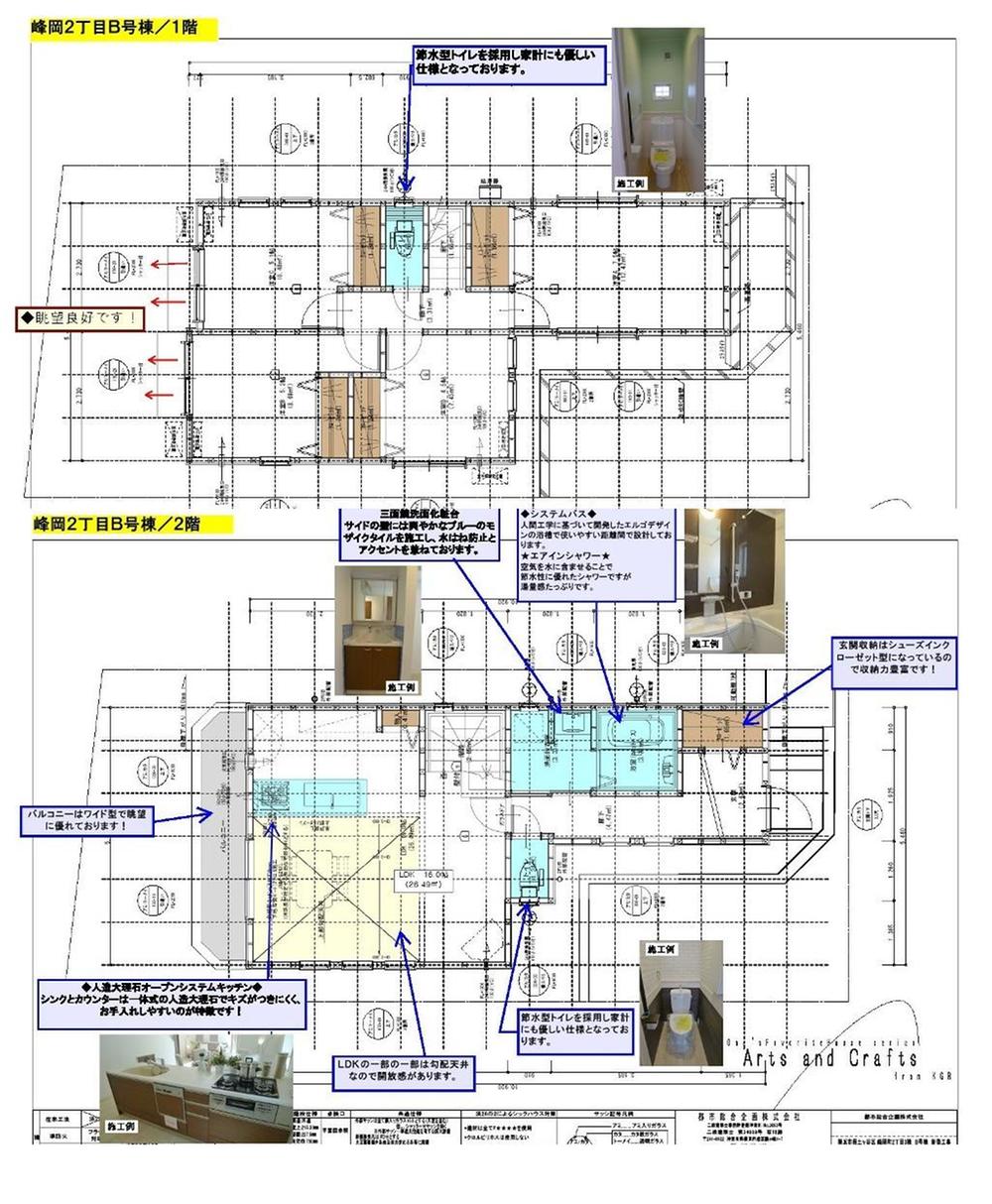 (B section), Price 38,958,000 yen, 4LDK, Land area 114.08 sq m , Building area 95.49 sq m
(B区画)、価格3895万8000円、4LDK、土地面積114.08m2、建物面積95.49m2
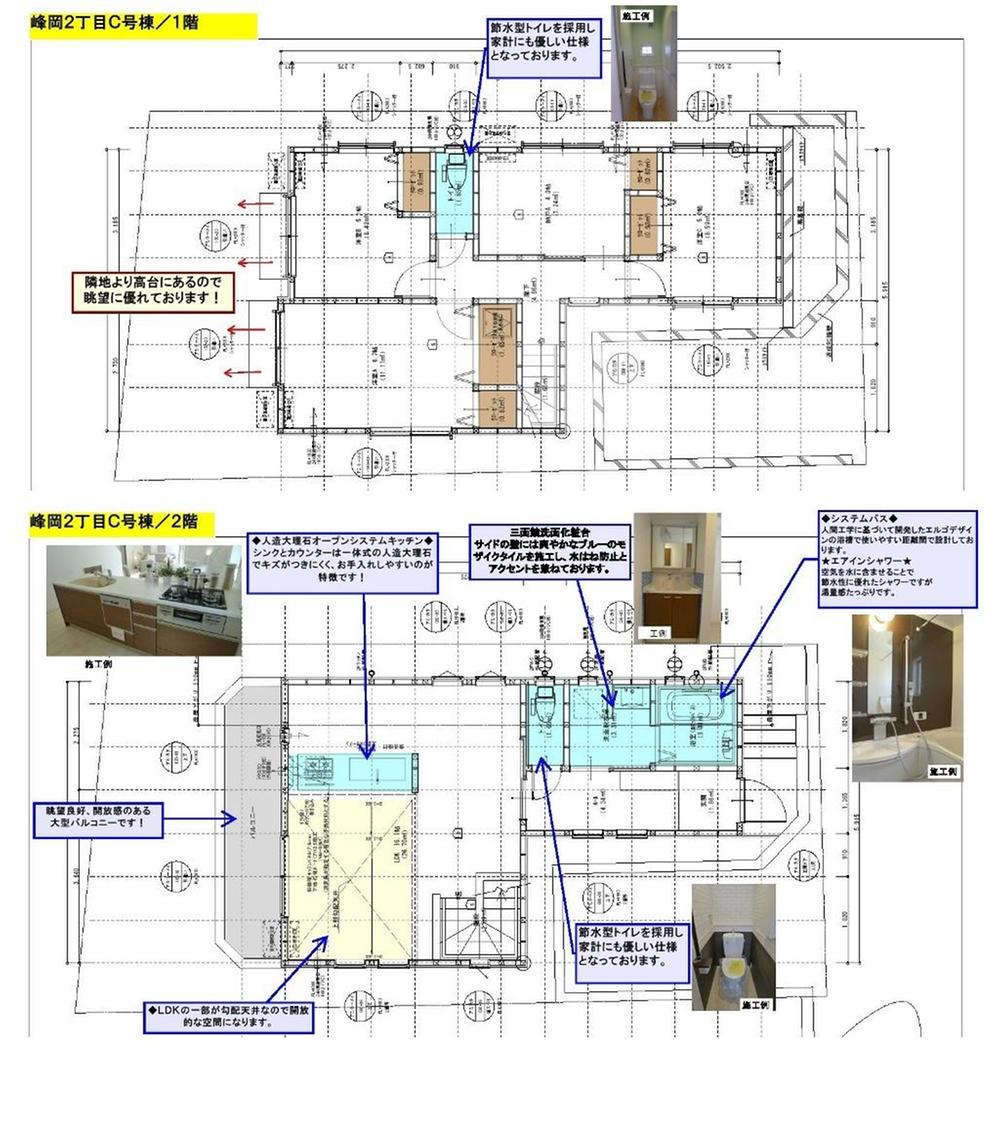 (C section), Price 38,958,000 yen, 3LDK+S, Land area 116.57 sq m , Building area 92.84 sq m
(C区画)、価格3895万8000円、3LDK+S、土地面積116.57m2、建物面積92.84m2
Other Equipmentその他設備 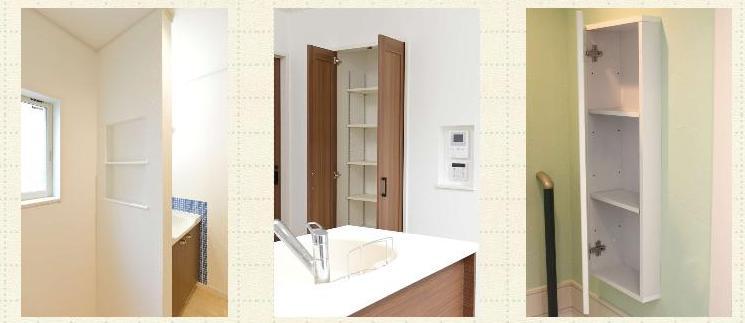 Pantry Okeru the (same specifications photo) Kitchen closed the food, Such as a cupboard can hold small items, It has a design to reduce the storage enhancement.
(同仕様写真)キッチンには食品をしまっておけるパントリー、小物などを収納できる戸棚など、収納充実を図る設計をしています。
Local appearance photo現地外観写真 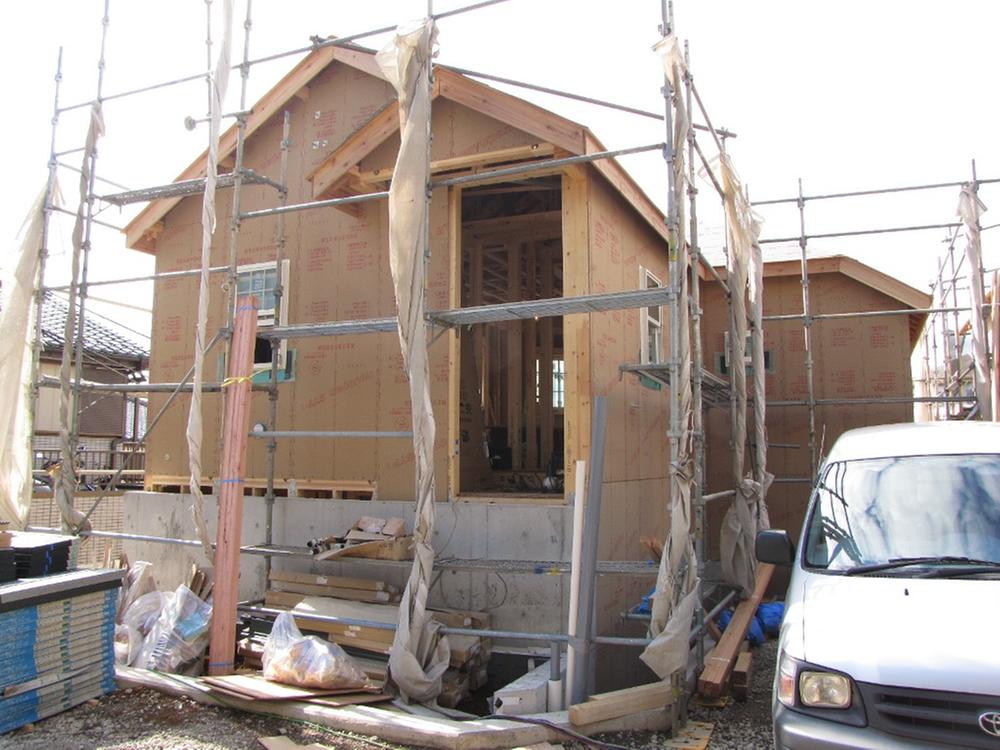 Local (10 May 2013) Shooting
現地(2013年10月)撮影
Park公園 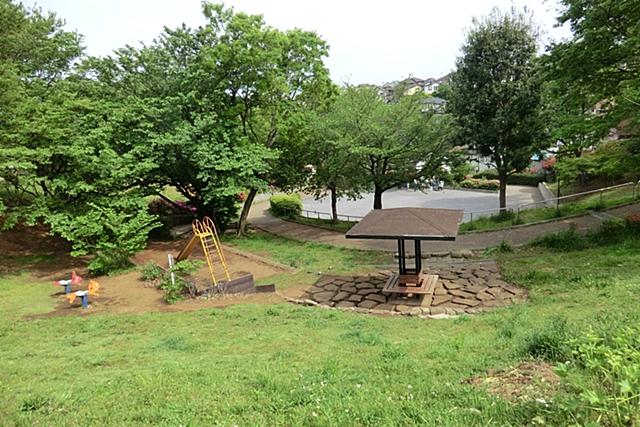 240m until Kamatani the town park
鎌谷町公園まで240m
Bank銀行 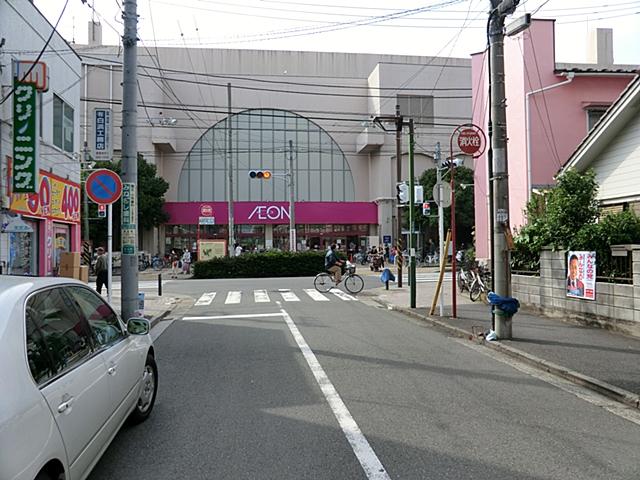 975m to Japan Post Bank Saitama branch ion Tenno-cho-store branch
ゆうちょ銀行さいたま支店イオン天王町店内出張所まで975m
Primary school小学校 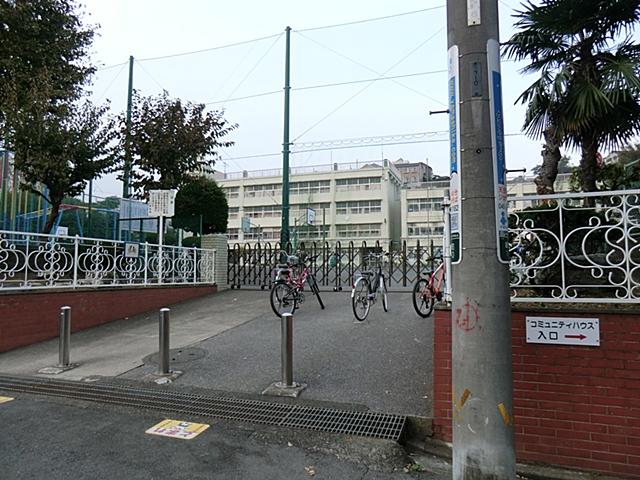 515m to Yokohama City Tatsumine Elementary School
横浜市立峯小学校まで515m
Home centerホームセンター 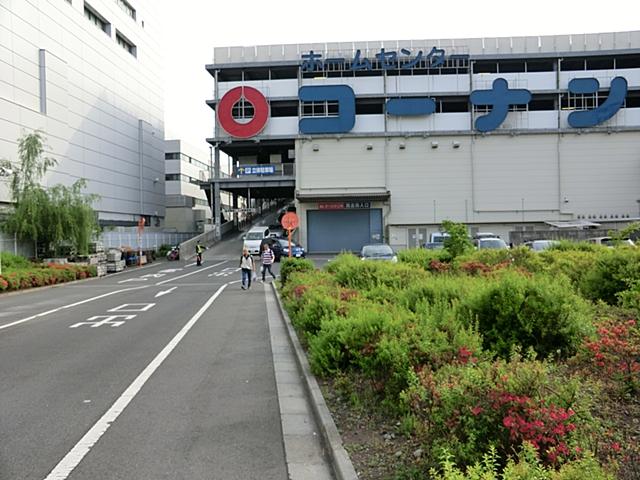 676m to home improvement Konan Hodogaya Hoshikawa shop
ホームセンターコーナン保土ケ谷星川店まで676m
Local appearance photo現地外観写真 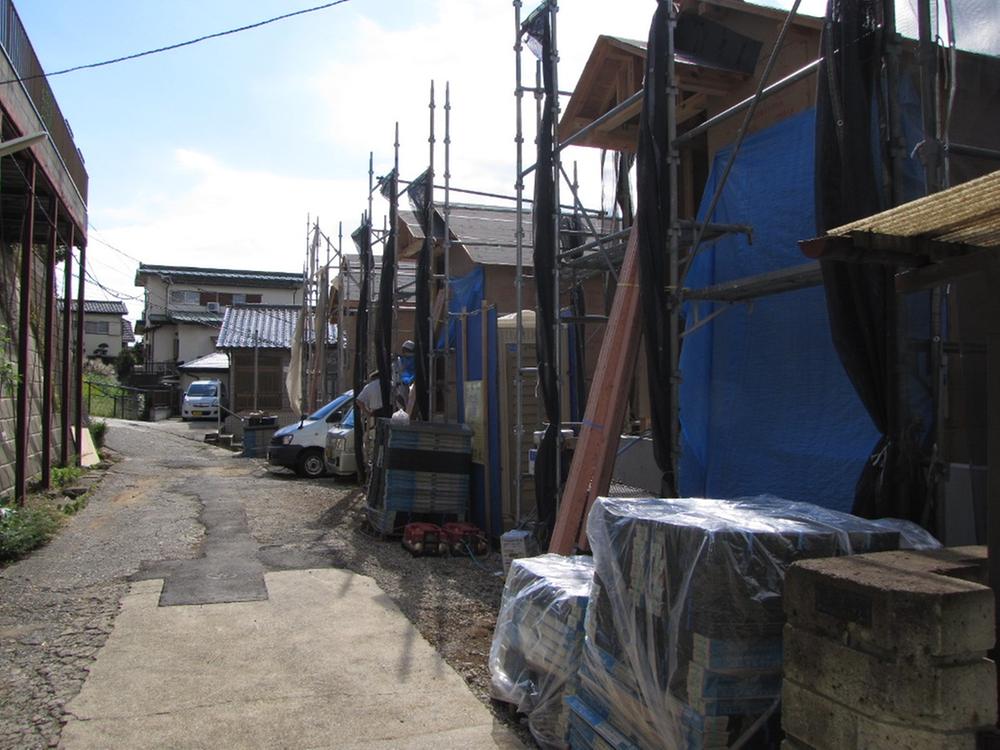 Local (10 May 2013) Shooting
現地(2013年10月)撮影
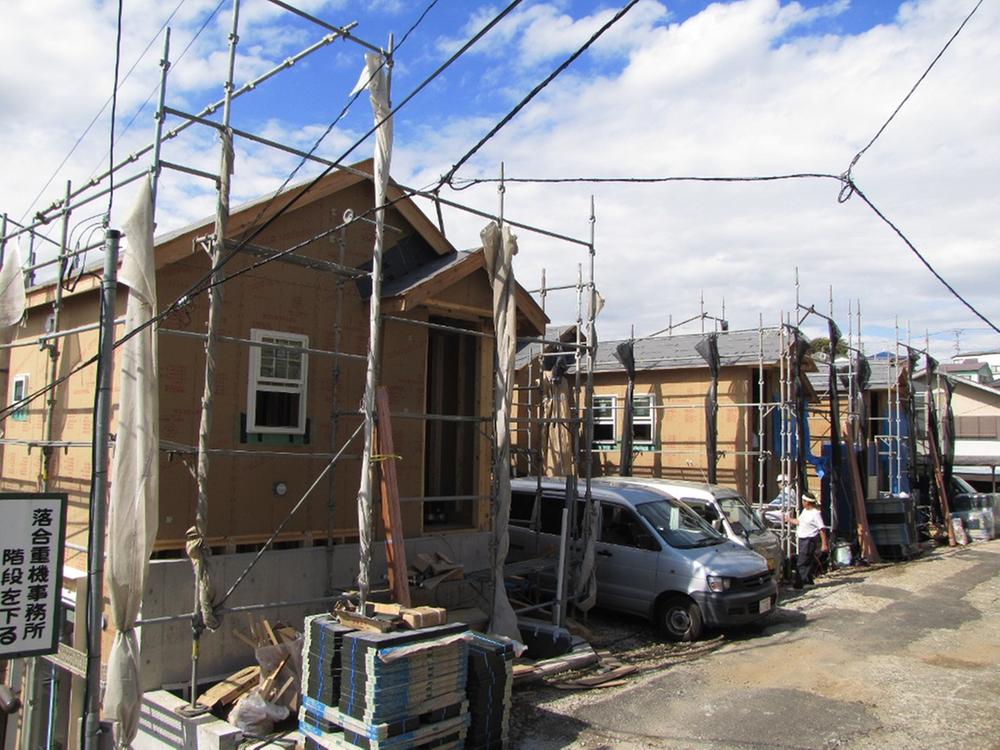 Local (10 May 2013) Shooting
現地(2013年10月)撮影
Location
|






















