New Homes » Kanto » Kanagawa Prefecture » Yokohama Hodogaya-ku
 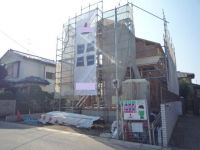
| | Yokohama, Kanagawa Prefecture Hodogaya-ku, 神奈川県横浜市保土ケ谷区 |
| Sagami Railway Main Line "Nishitani" walk 19 minutes 相鉄本線「西谷」歩19分 |
| Solar power system, Flat terrain, Shaping land, All rooms facing southeast, Yang per good, Face-to-face kitchen, System kitchen, All room storage, A quiet residential areaese-style room, Toilet 2 places, Bathroom 1 tsubo or more, 2-story, Southeast 太陽光発電システム、平坦地、整形地、全室東南向き、陽当り良好、対面式キッチン、システムキッチン、全居室収納、閑静な住宅地、和室、トイレ2ヶ所、浴室1坪以上、2階建、東南 |
| ■ Solar power system installation ■ Southeast side, Good day for the northwest side adjacent land passage, There is a feeling of opening ■ Site area 41 square meters ■ Bright floor plan of the total room southeast ■ A quiet residential area in MidoriYutaka ■ Sotetsu Line "Kamihoshikawa" station, There are other each line "Yokohama", and the like many bus service station JR ■太陽光発電システム設置■南東側、北西側隣地通路のため日当り良好、開放感があります■敷地面積41坪■全居室南東向きの明るい間取り■緑豊で閑静な住宅地■相鉄線「上星川」駅、JRほか各線「横浜」駅等バス便多数あります |
Features pickup 特徴ピックアップ | | Solar power system / System kitchen / Yang per good / All room storage / A quiet residential area / Japanese-style room / Shaping land / Face-to-face kitchen / Toilet 2 places / Bathroom 1 tsubo or more / 2-story / Southeast direction / South balcony / Underfloor Storage / City gas / Flat terrain / All rooms facing southeast 太陽光発電システム /システムキッチン /陽当り良好 /全居室収納 /閑静な住宅地 /和室 /整形地 /対面式キッチン /トイレ2ヶ所 /浴室1坪以上 /2階建 /東南向き /南面バルコニー /床下収納 /都市ガス /平坦地 /全室東南向き | Price 価格 | | 39,800,000 yen 3980万円 | Floor plan 間取り | | 4LDK 4LDK | Units sold 販売戸数 | | 1 units 1戸 | Total units 総戸数 | | 1 units 1戸 | Land area 土地面積 | | 136.38 sq m (41.25 tsubo) (Registration) 136.38m2(41.25坪)(登記) | Building area 建物面積 | | 95.17 sq m (28.78 square meters) 95.17m2(28.78坪) | Driveway burden-road 私道負担・道路 | | Nothing, Northeast 4m width (contact the road width 9.6m) 無、北東4m幅(接道幅9.6m) | Completion date 完成時期(築年月) | | January 2014 2014年1月 | Address 住所 | | Yokohama, Kanagawa Prefecture Hodogaya-ku, Unogawato cho 神奈川県横浜市保土ケ谷区東川島町 | Traffic 交通 | | Sagami Railway Main Line "Nishitani" walk 19 minutes
Sagami Railway Main Line "Kamihoshikawa" bus 5 minutes Shichiri Sekifu 2 minutes 相鉄本線「西谷」歩19分
相鉄本線「上星川」バス5分七里堰歩2分
| Related links 関連リンク | | [Related Sites of this company] 【この会社の関連サイト】 | Contact お問い合せ先 | | TEL: 0800-603-2972 [Toll free] mobile phone ・ Also available from PHS
Caller ID is not notified
Please contact the "saw SUUMO (Sumo)"
If it does not lead, If the real estate company TEL:0800-603-2972【通話料無料】携帯電話・PHSからもご利用いただけます
発信者番号は通知されません
「SUUMO(スーモ)を見た」と問い合わせください
つながらない方、不動産会社の方は
| Building coverage, floor area ratio 建ぺい率・容積率 | | Fifty percent ・ 80% 50%・80% | Time residents 入居時期 | | February 2014 schedule 2014年2月予定 | Land of the right form 土地の権利形態 | | Ownership 所有権 | Structure and method of construction 構造・工法 | | Wooden 2-story 木造2階建 | Use district 用途地域 | | One low-rise 1種低層 | Other limitations その他制限事項 | | Set-back: already, Residential land development construction regulation area セットバック:済、宅地造成工事規制区域 | Overview and notices その他概要・特記事項 | | Facilities: Public Water Supply, This sewage, City gas, Building confirmation number: No. 13UDI1W Ken 01712, Parking: car space 設備:公営水道、本下水、都市ガス、建築確認番号:第13UDI1W建01712号、駐車場:カースペース | Company profile 会社概要 | | <Mediation> Minister of Land, Infrastructure and Transport (2) No. 006,809 (one company) Real Estate Association (Corporation) metropolitan area real estate Fair Trade Council member Sotetsu Real Estate Sales Co., Ltd. Yokohama Yubinbango220-0005 Kanagawa Prefecture, Nishi-ku, Yokohama-shi Nanko 1-5-1 Sotetsu Joinus second floor <仲介>国土交通大臣(2)第006809号(一社)不動産協会会員 (公社)首都圏不動産公正取引協議会加盟相鉄不動産販売(株)横浜店〒220-0005 神奈川県横浜市西区南幸1-5-1 相鉄ジョイナス2階 |
Floor plan間取り図 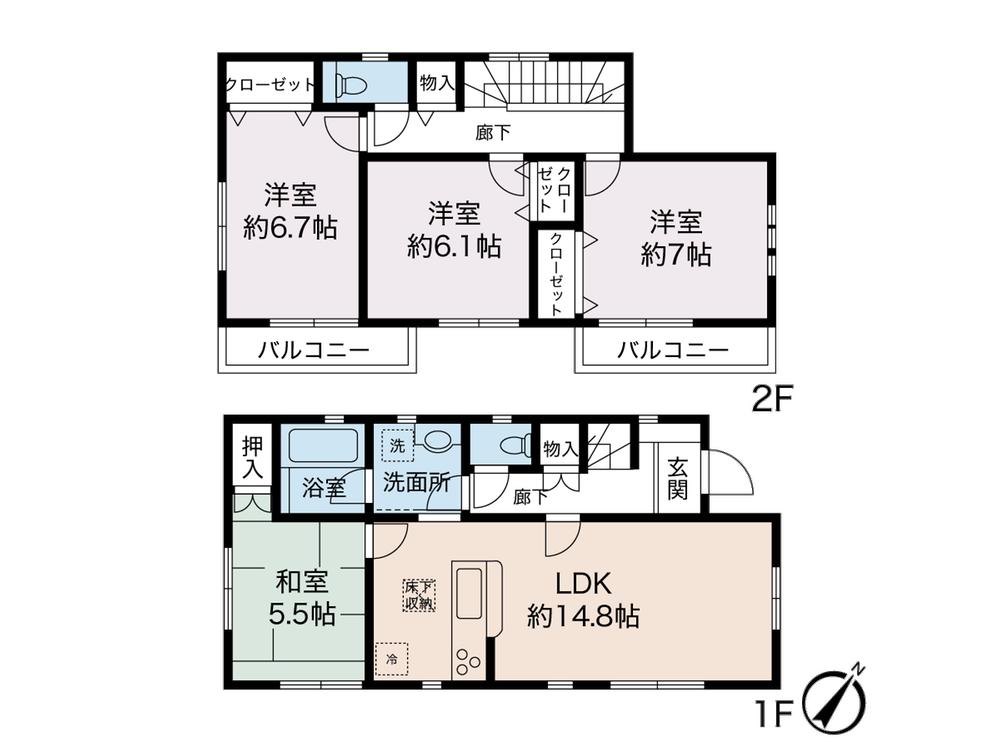 39,800,000 yen, 4LDK, Land area 136.38 sq m , Building area 95.17 sq m
3980万円、4LDK、土地面積136.38m2、建物面積95.17m2
Local appearance photo現地外観写真 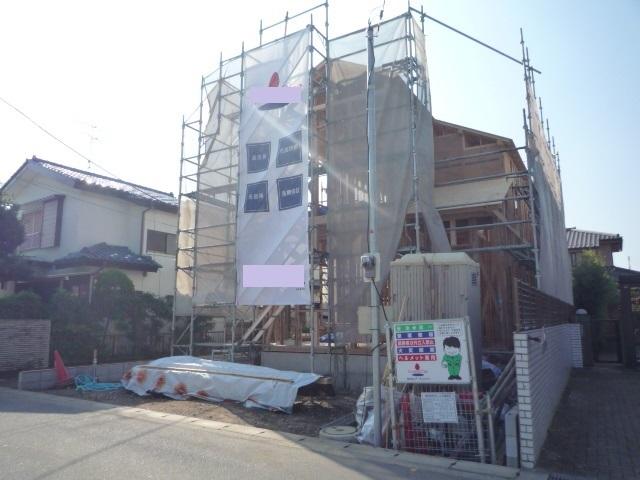 Local (11 May 2013) Shooting
現地(2013年11月)撮影
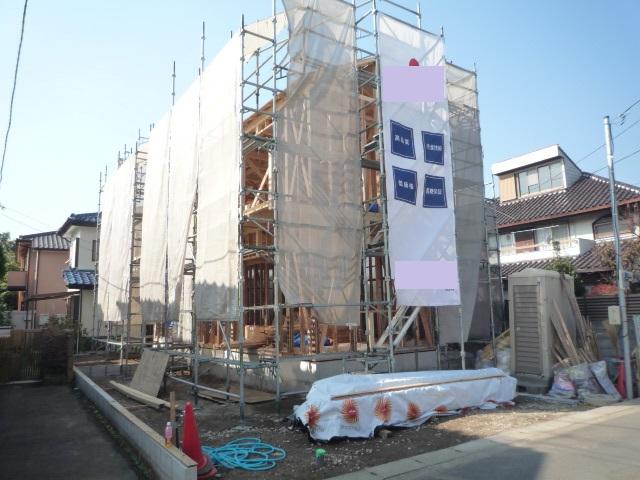 Local (11 May 2013) Shooting
現地(2013年11月)撮影
Local photos, including front road前面道路含む現地写真 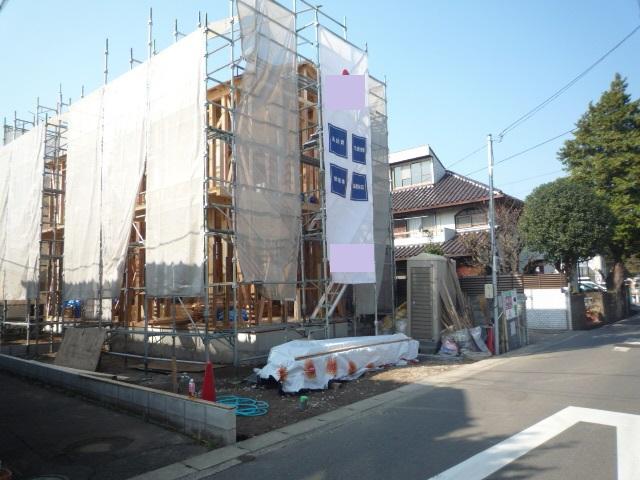 Local (11 May 2013) Shooting
現地(2013年11月)撮影
Station駅 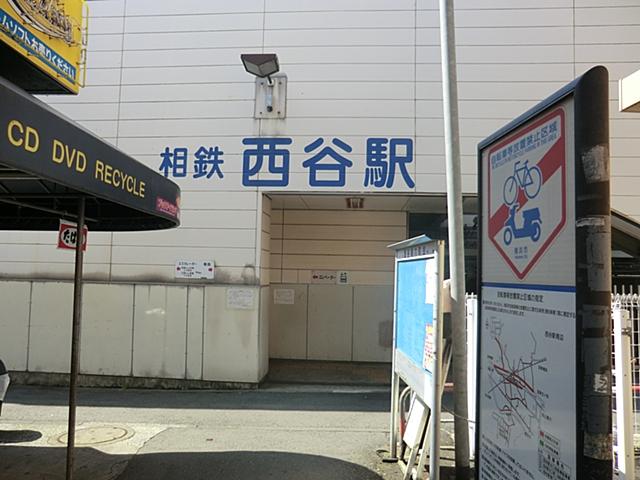 1500m to Sotetsu line Nishitani Station
相鉄線西谷駅まで1500m
Supermarketスーパー 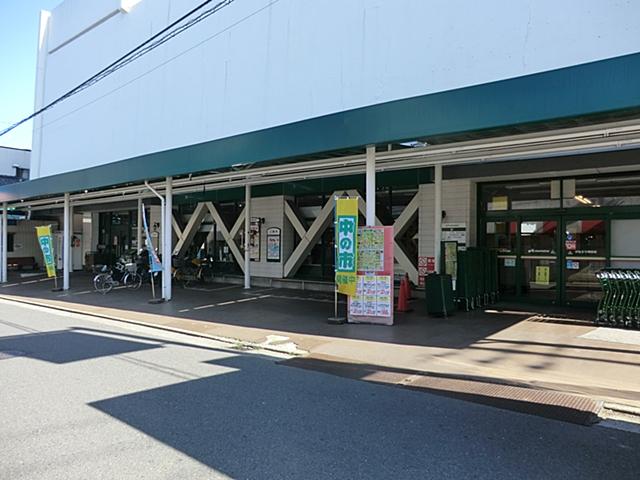 Until Maruetsu 1250m
マルエツまで1250m
Primary school小学校 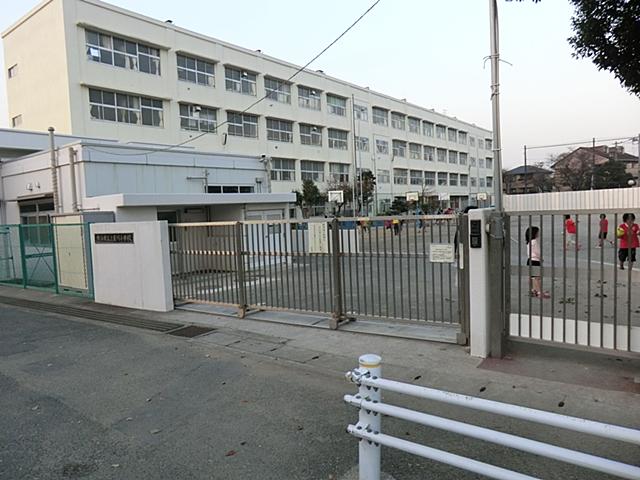 Kamihoshikawa until elementary school 510m
上星川小学校まで510m
Junior high school中学校 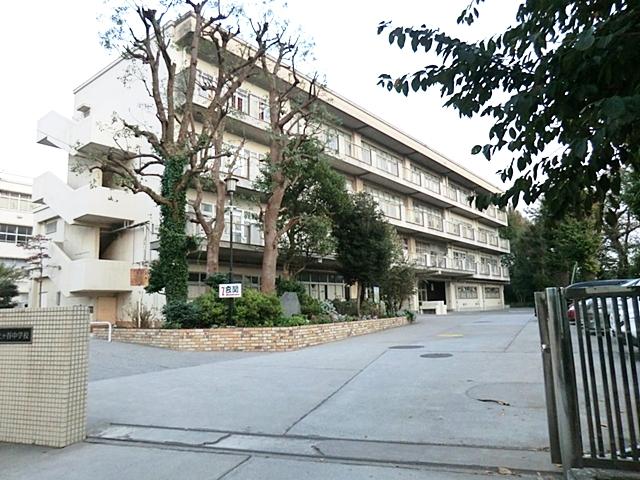 Hodogaya 1700m until junior high school
保土ヶ谷中学校まで1700m
Kindergarten ・ Nursery幼稚園・保育園 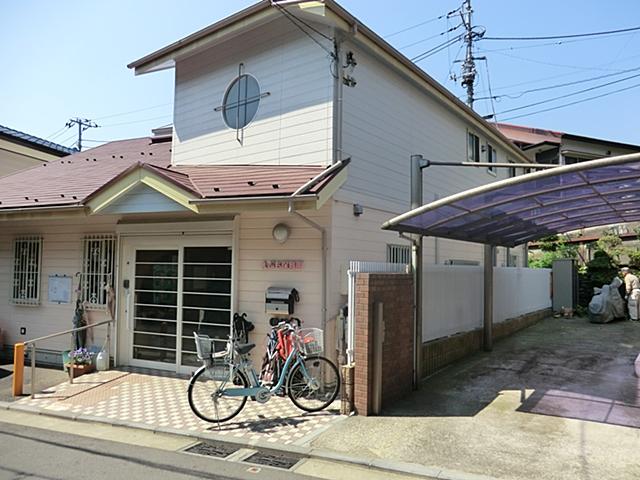 Ebuchi to nursery school 1100m
えぶち保育園まで1100m
Hospital病院 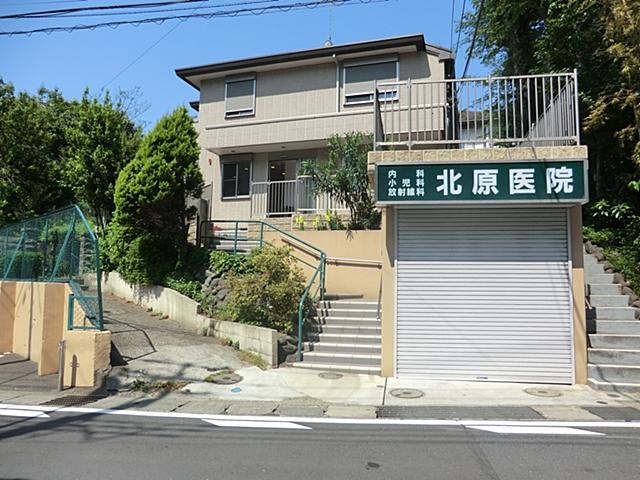 Kitahara until the clinic 900m
北原医院まで900m
Location
|











