New Homes » Kanto » Kanagawa Prefecture » Yokohama Hodogaya-ku
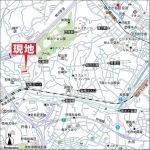 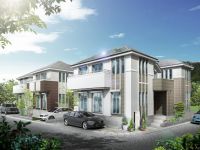
| | Yokohama, Kanagawa Prefecture Hodogaya-ku, 神奈川県横浜市保土ケ谷区 |
| JR Yokosuka Line "Hodogaya" 10 minutes Fujimi Bridge AzumaAyumi 4 minutes by bus JR横須賀線「保土ヶ谷」バス10分富士見橋東歩4分 |
| Lush Hatsune months hill, All 59 buildings of the living space was born! South terraced yang per ・ It is a subdivision of the compartment that combines a sense of openness. 4LDK bright room plan. Storage is also rich. 緑豊かな初音ヶ丘に、全59棟の住空間が誕生しました!南ひな壇の陽当り・開放感を両立させた区画の分譲です。4LDKの明るい居室プラン。収納も豊富。 |
| [1 / 5 than local sales held] All 59 buildings of new construction condominiums was born in Hodogaya! Airy overlooking the green of the environment is attractive. Neighborhood facilities ・ ・ ・ Hodogaya to the park, Walk is an 8-minute location of. In particular is a reasonable feeling a sense of charm of the south wind. (baseball Ground ・ Football ground ・ Tennis court ・ Exercise plaza ・ Pool also jewels other Art Hall such as (summer only)) local ・ ・ Room of 5.5m there has become a front road. Will in particular it can be said that the environment is in the family of the child-rearing generation can enjoy the fun of in my home with some very attractive big community two tea (Town)! 【1/5より現地販売開催】保土ヶ谷に全59棟の新築分譲住宅が誕生しました!緑の環境から見渡せる開放感が魅力的です。近隣施設・・・保土ヶ谷公園まで、徒歩8分の立地です。特に南風の程よい心地感が魅力です。(野球場・サッカーグランド・テニスコート・運動広場・プール(夏季のみ)等の他アートホールも御座います)現地・・5.5mのゆとりある前面道路となっています。特に子育て世代のご家族には非常に魅力あるビックコミュ二ティー(タウン)で我家での楽しさを満喫できる環境といえるでしょう! |
Local guide map 現地案内図 | | Local guide map 現地案内図 | Features pickup 特徴ピックアップ | | Year Available / Energy-saving water heaters / Facing south / System kitchen / Bathroom Dryer / Yang per good / All room storage / Siemens south road / A quiet residential area / LDK15 tatami mats or more / Around traffic fewer / Corner lot / Japanese-style room / Shaping land / garden / Washbasin with shower / Face-to-face kitchen / Barrier-free / Toilet 2 places / 2-story / South balcony / Double-glazing / Zenshitsuminami direction / Otobasu / Warm water washing toilet seat / Underfloor Storage / The window in the bathroom / TV monitor interphone / Leafy residential area / Mu front building / Ventilation good / Good view / Dish washing dryer / Walk-in closet / Water filter / Living stairs / City gas / Located on a hill / Flat terrain / Floor heating / Development subdivision in / Readjustment land within 年内入居可 /省エネ給湯器 /南向き /システムキッチン /浴室乾燥機 /陽当り良好 /全居室収納 /南側道路面す /閑静な住宅地 /LDK15畳以上 /周辺交通量少なめ /角地 /和室 /整形地 /庭 /シャワー付洗面台 /対面式キッチン /バリアフリー /トイレ2ヶ所 /2階建 /南面バルコニー /複層ガラス /全室南向き /オートバス /温水洗浄便座 /床下収納 /浴室に窓 /TVモニタ付インターホン /緑豊かな住宅地 /前面棟無 /通風良好 /眺望良好 /食器洗乾燥機 /ウォークインクロゼット /浄水器 /リビング階段 /都市ガス /高台に立地 /平坦地 /床暖房 /開発分譲地内 /区画整理地内 | Event information イベント情報 | | Local tours (please visitors to direct local) schedule / December 29 (Sunday) ・ January 5 (Sunday) ・ January 11 (Saturday) ・ January 12 (Sunday) ・ January 13 (Monday) Time / 11:00 ~ 17:00 [Breeze ・ Hills 59] ※ The building was imposing completed ※ New Year 1 / 5 from every Sat. ・ Day ・ Holiday sale of local sales meetings all 59 buildings the first phase of 20 houses in the development subdivision of. Yang per because it located in the south tiers ・ Thank sense of openness. 現地見学会(直接現地へご来場ください)日程/12月29日(日曜日)・1月5日(日曜日)・1月11日(土曜日)・1月12日(日曜日)・1月13日(月曜日)時間/11:00 ~ 17:00【ブリーズ・ヒルズ59】※建物堂々完成しました※新春1/5より毎週土・日・祭日現地販売会開催全59棟の開発分譲地内第一期20棟の販売です。南ひな壇に位置しますので陽当り・開放感御座います。 | Property name 物件名 | | BreezeHills 59 (Breeze ・ Hills 59) The first-order sales the first phase BreezeHills 59 (ブリーズ・ヒルズ 59)第1期第1次販売 | Price 価格 | | 34,960,000 yen ~ 41,960,000 yen 3496万円 ~ 4196万円 | Floor plan 間取り | | 4LDK 4LDK | Units sold 販売戸数 | | 9 units 9戸 | Total units 総戸数 | | 59 units 59戸 | Land area 土地面積 | | 100.11 sq m ~ 130.61 sq m (30.28 tsubo ~ 39.50 square meters) 100.11m2 ~ 130.61m2(30.28坪 ~ 39.50坪) | Building area 建物面積 | | 90.89 sq m ~ 92.13 sq m (27.49 tsubo ~ 27.86 square meters) 90.89m2 ~ 92.13m2(27.49坪 ~ 27.86坪) | Driveway burden-road 私道負担・道路 | | Road width: 5.5m, Asphaltic pavement 道路幅:5.5m、アスファルト舗装 | Address 住所 | | Yokohama, Kanagawa Prefecture Hodogaya-ku, Hatsunegaoka 33-1 神奈川県横浜市保土ケ谷区初音ケ丘33-1 | Traffic 交通 | | JR Yokosuka Line "Hodogaya" 10 minutes Fujimi Bridge AzumaAyumi 4 minutes by bus JR横須賀線「保土ヶ谷」バス10分富士見橋東歩4分
| Related links 関連リンク | | [Related Sites of this company] 【この会社の関連サイト】 | Person in charge 担当者より | | Rep Aizawa 担当者相澤 | Contact お問い合せ先 | | Mitsui Rehouse Yokohama Mitsui Fudosan Realty (Ltd.) TEL: 0120-297131 [Toll free] Please contact the "saw SUUMO (Sumo)" 三井のリハウス横浜店三井不動産リアルティ(株)TEL:0120-297131【通話料無料】「SUUMO(スーモ)を見た」と問い合わせください | Sale schedule 販売スケジュール | | 1 / Local sales meetings than 5 (open house) scheduled to be held 1/5より現地販売会(オープンハウス)開催予定 | Time residents 入居時期 | | 2013 late December plans 2013年12月下旬予定 | Land of the right form 土地の権利形態 | | Ownership 所有権 | Structure and method of construction 構造・工法 | | Wooden 2-story (framing method) 木造2階建(軸組工法) | Use district 用途地域 | | One low-rise 1種低層 | Overview and notices その他概要・特記事項 | | Contact: Aizawa, Building confirmation number: first 13KAK Ken確 04184 other 担当者:相澤、建築確認番号:第13KAK建確04184 他 | Company profile 会社概要 | | <Mediation> Minister of Land, Infrastructure and Transport (13) No. 000777 (one company) Property distribution management Association (Corporation) metropolitan area real estate Fair Trade Council member Mitsui Rehouse Yokohama Mitsui Fudosan Realty Co. Yubinbango220-0004 Kanagawa Prefecture, Nishi-ku, Yokohama-shi Kitasaiwai 1-4-1 Tenri building basement first floor <仲介>国土交通大臣(13)第000777号(一社)不動産流通経営協会会員 (公社)首都圏不動産公正取引協議会加盟三井のリハウス横浜店三井不動産リアルティ(株)〒220-0004 神奈川県横浜市西区北幸1-4-1 天理ビル地下1階 |
Local guide map現地案内図 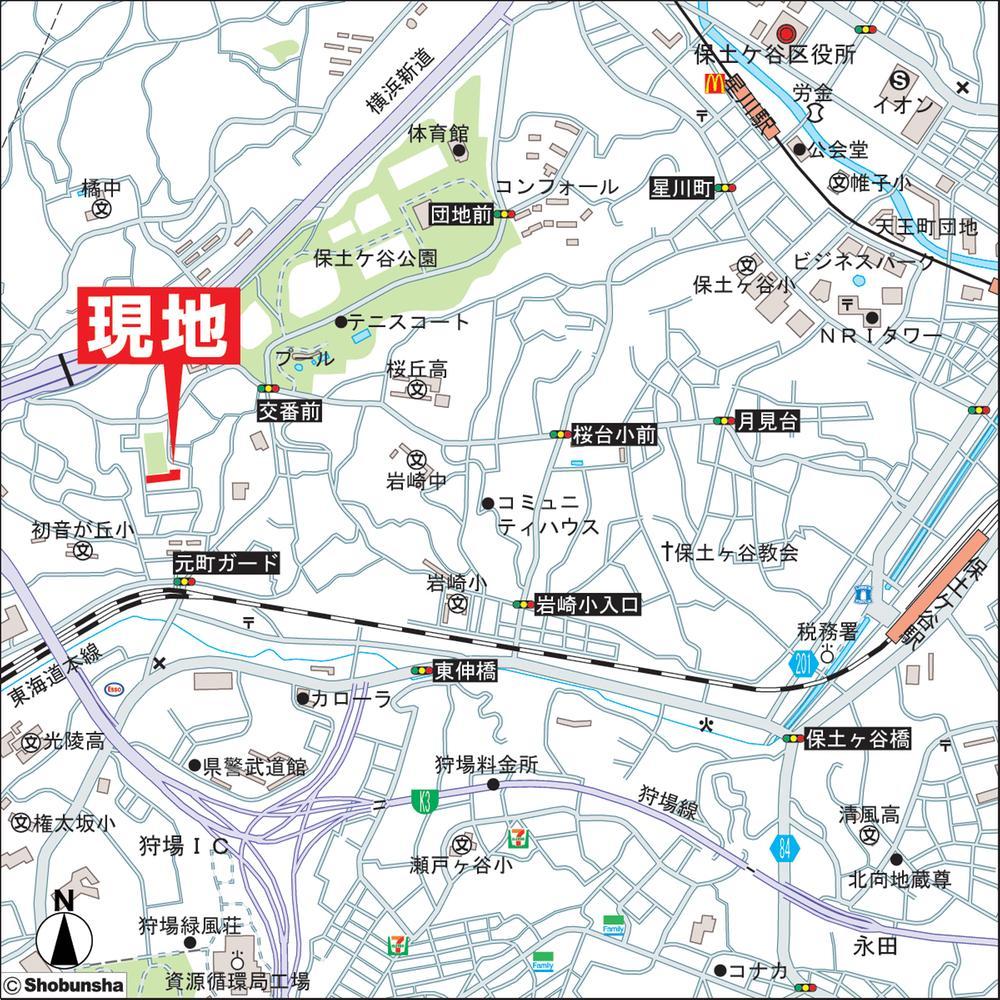 It will be held local sales meetings from January 5!
1月5日から現地販売会開催します!
Rendering (appearance)完成予想図(外観) 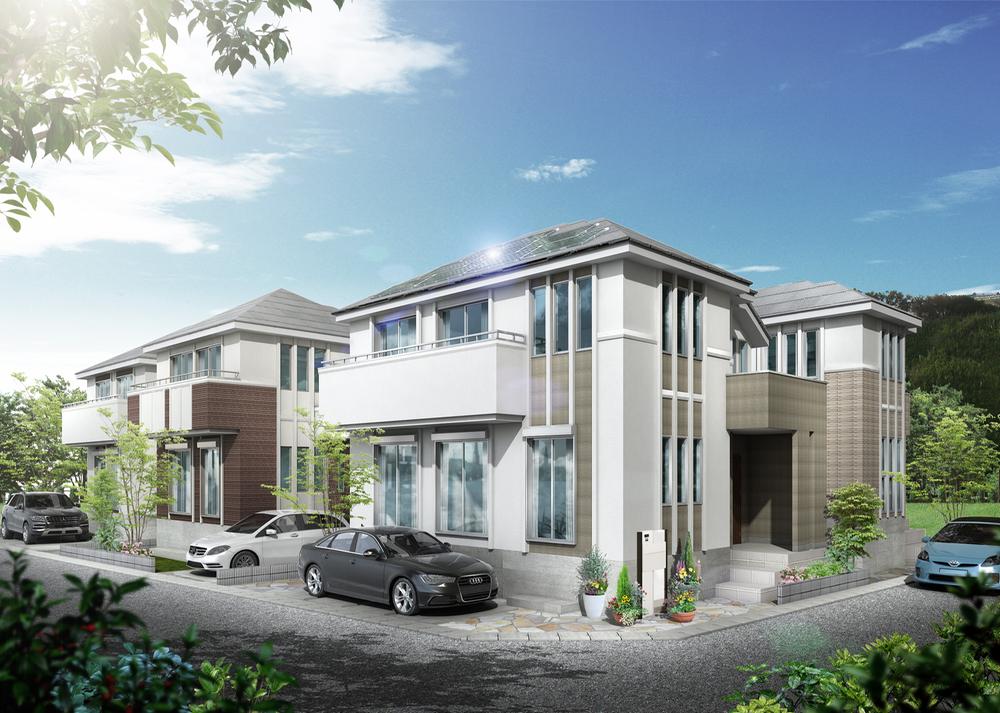 (19 Building) Rendering
(19号棟)完成予想図
Local appearance photo現地外観写真 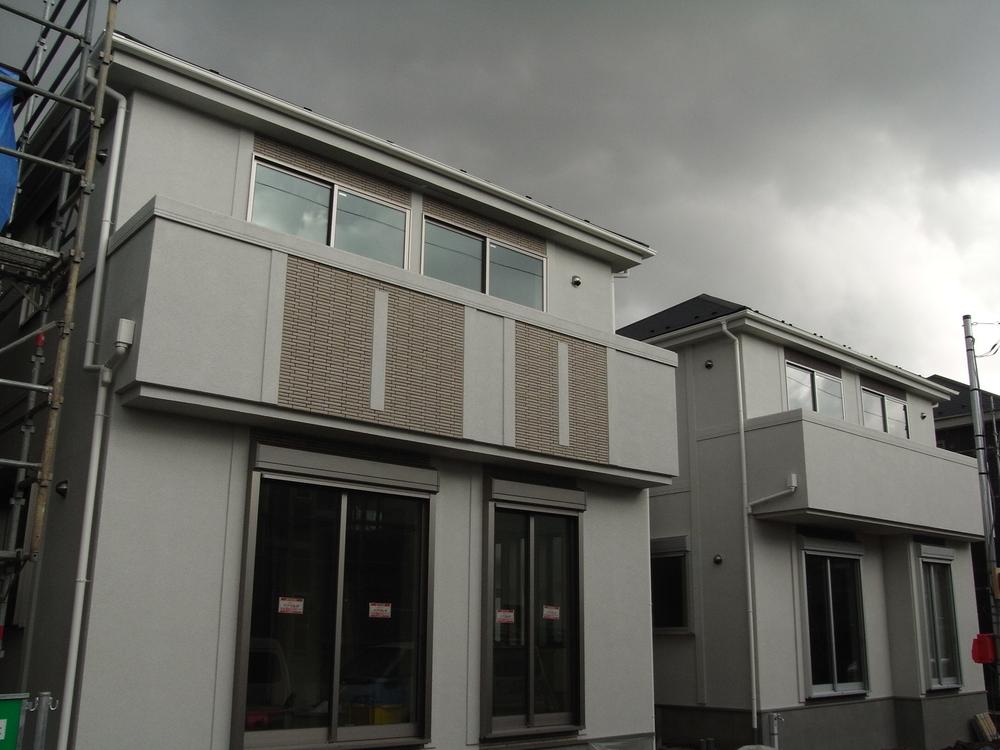 Local (12 May 2013) Shooting
現地(2013年12月)撮影
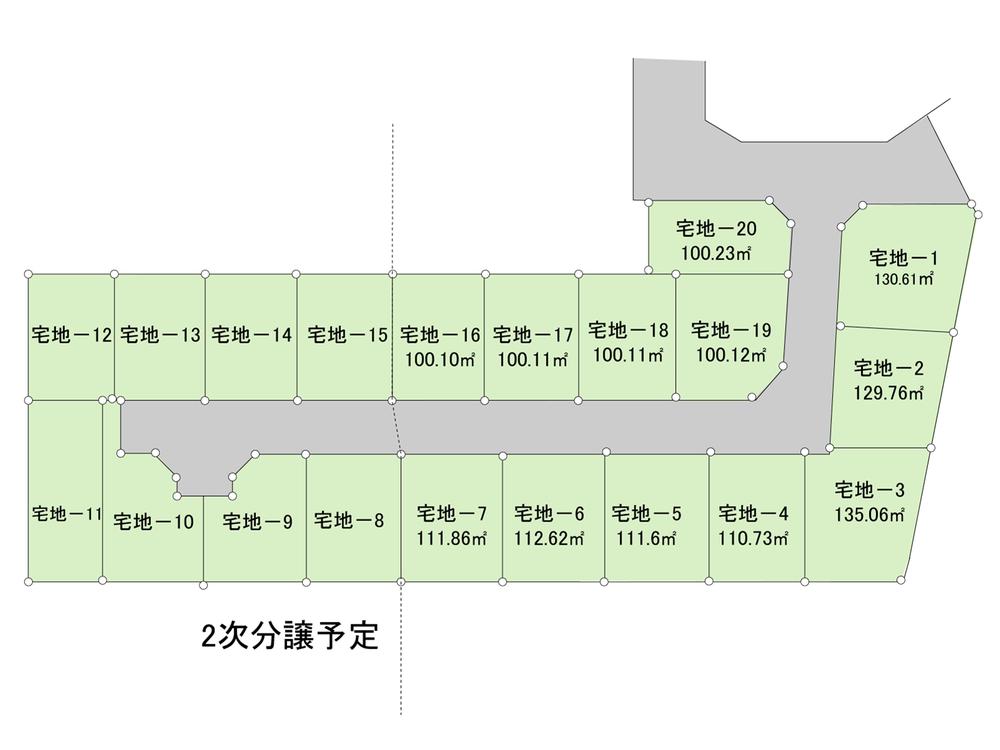 The entire compartment Figure
全体区画図
Otherその他 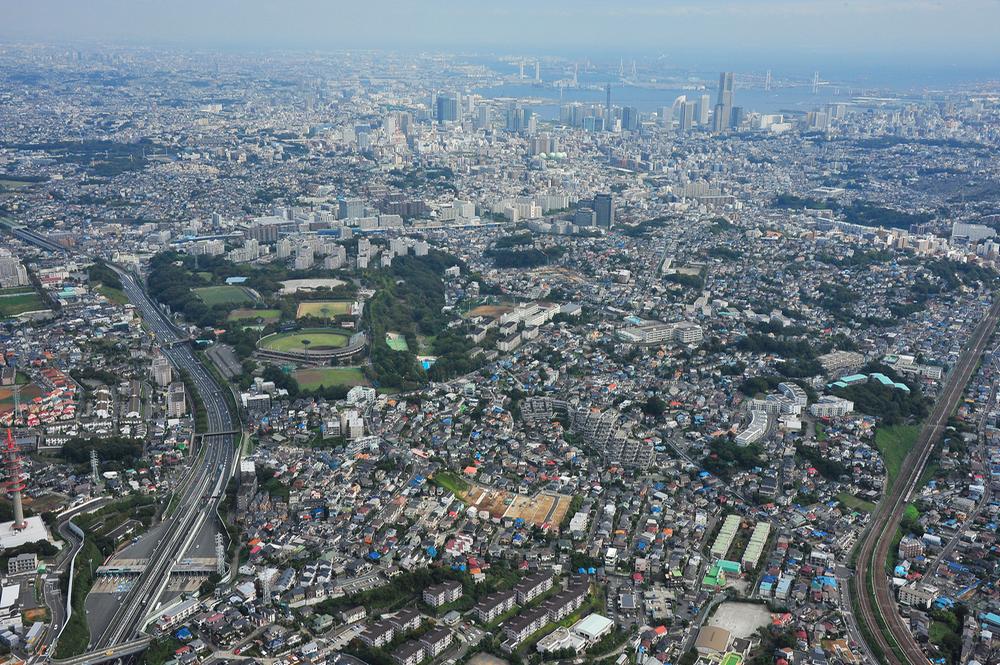 Aerial photos of the site (October 2013) Shooting
現地の空撮写真(2013年10月)撮影
View photos from the dwelling unit住戸からの眺望写真 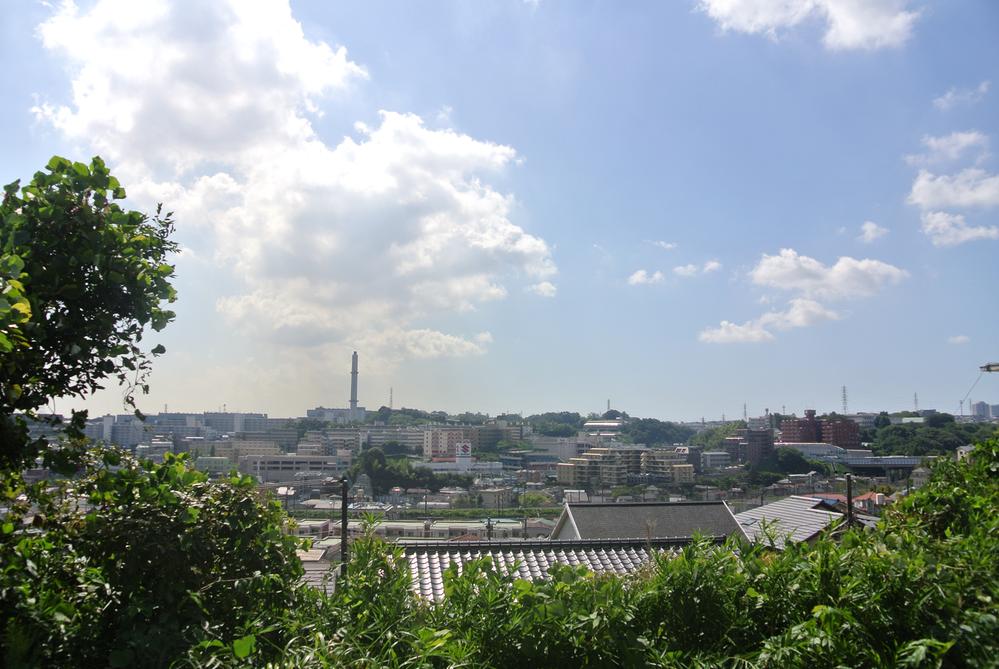 View from the site (October 2013) Shooting
現地からの眺望(2013年10月)撮影
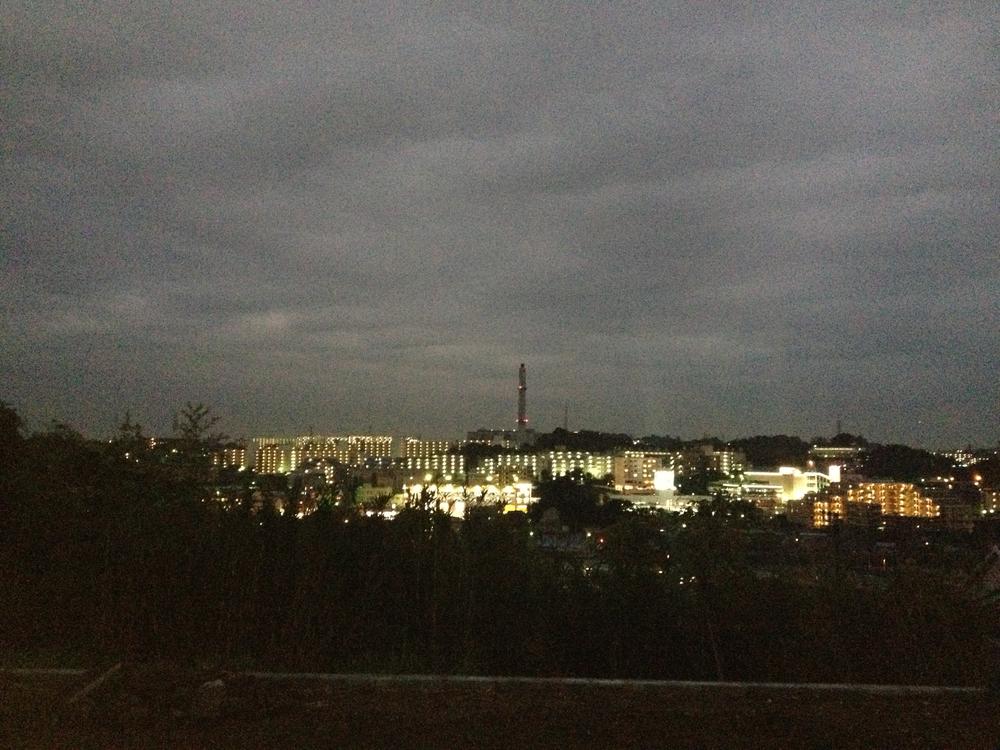 Night view from the site (October 2013) Shooting
現地からの夜景(2013年10月)撮影
Park公園 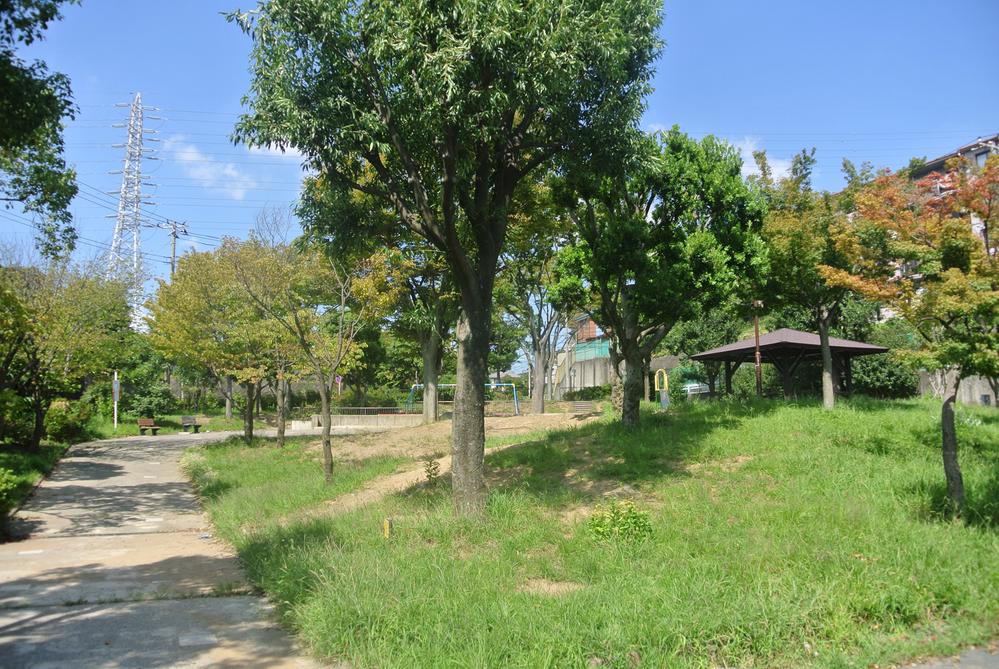 Fujitsuka 480m until the second park
藤塚第2公園まで480m
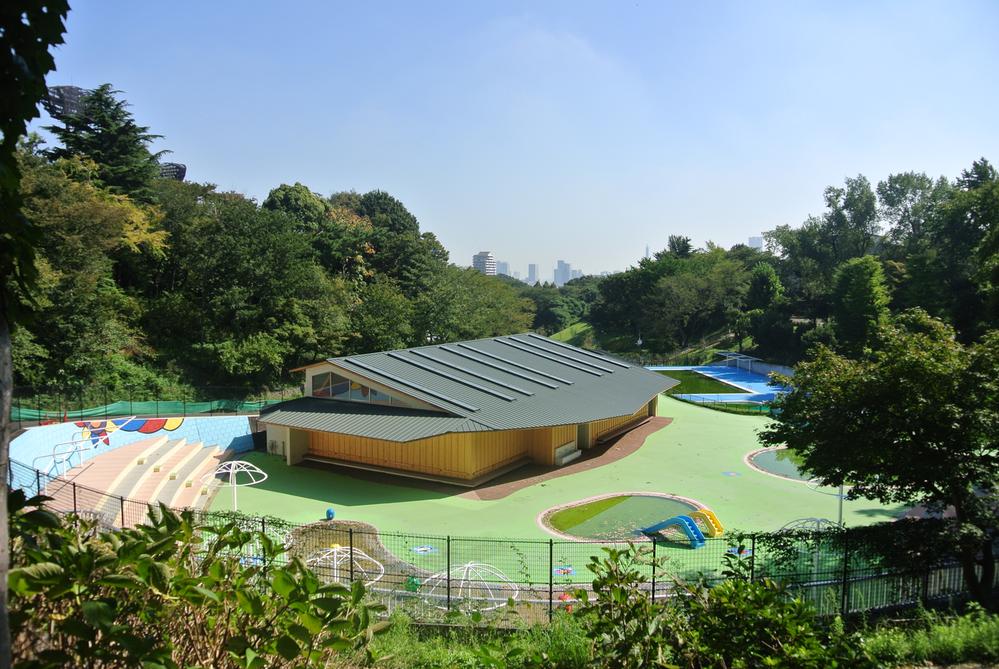 600m to Hodogaya Park (pool summer only)
保土ヶ谷公園(プール夏季のみ)まで600m
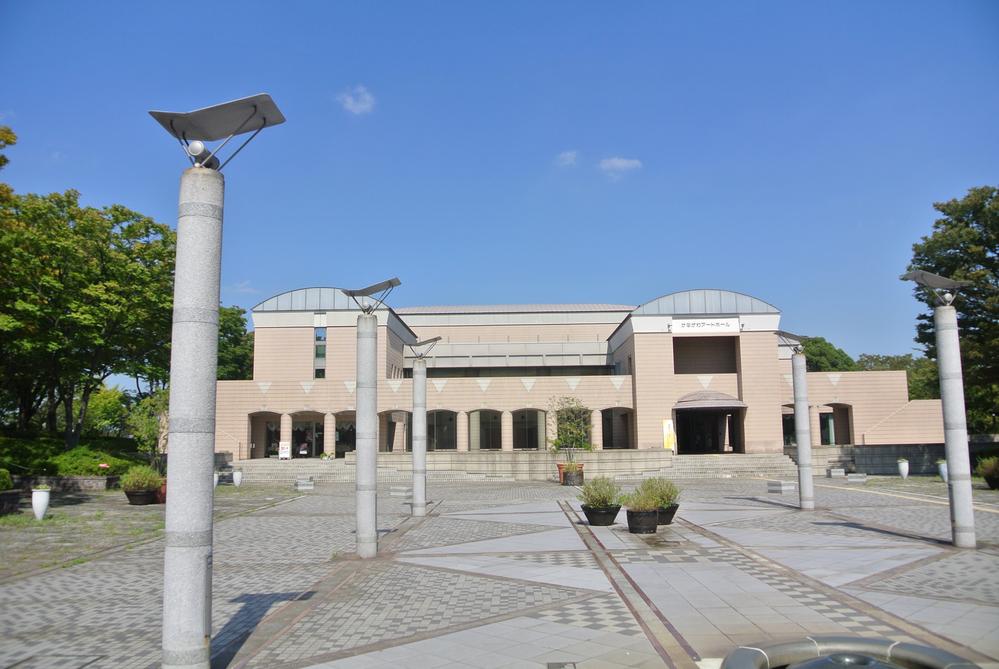 750m to the Art Hall
アートホールまで750m
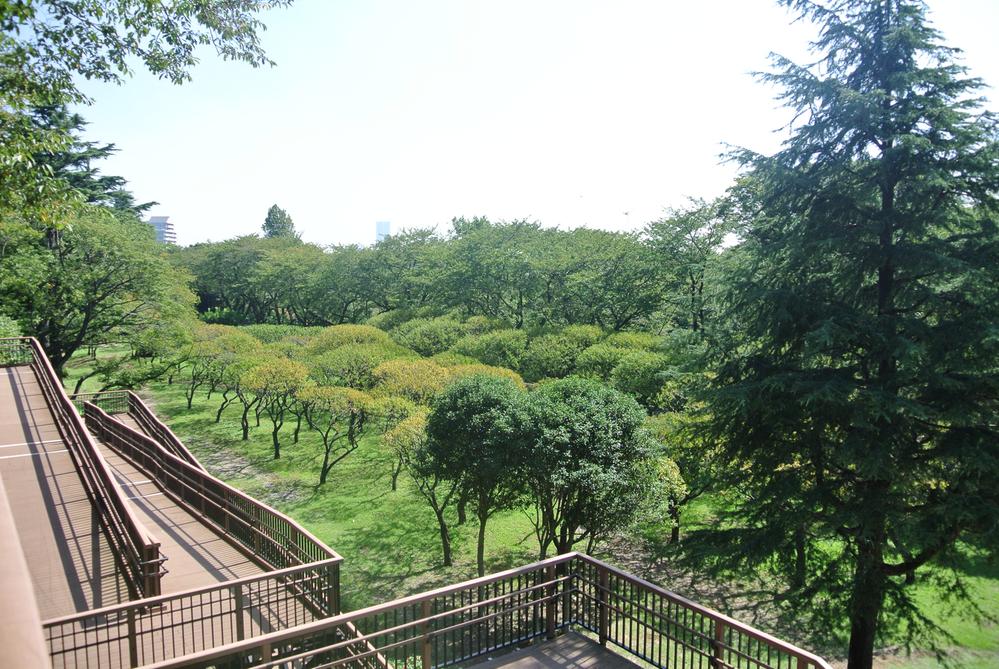 600m to Hodogaya-ku, park
保土ケ谷区公園まで600m
Primary school小学校 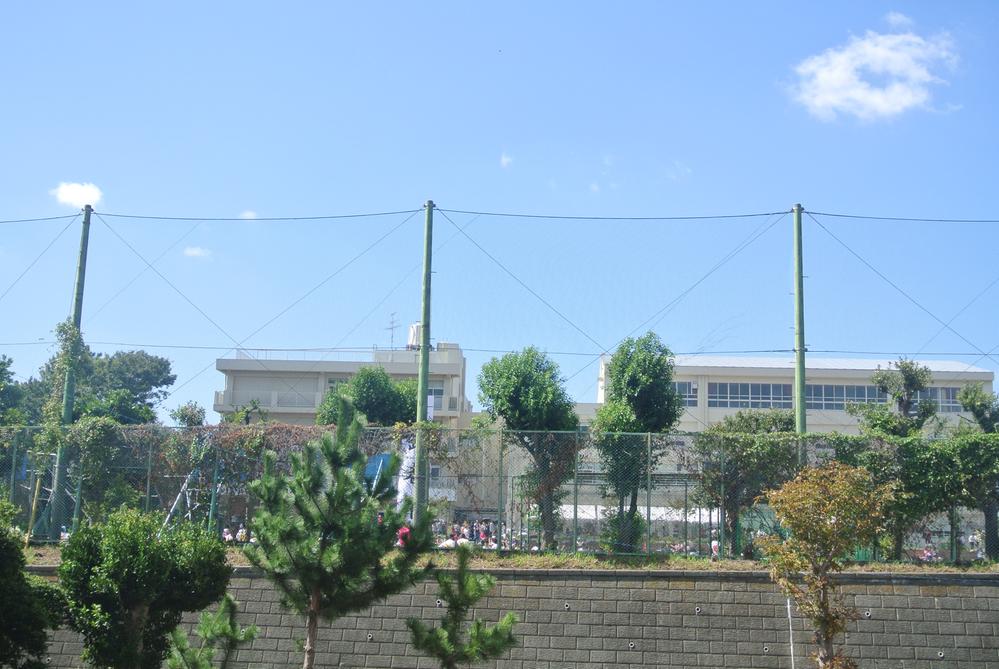 Tachibana 810m until junior high school
橘中学校まで810m
Other Environmental Photoその他環境写真 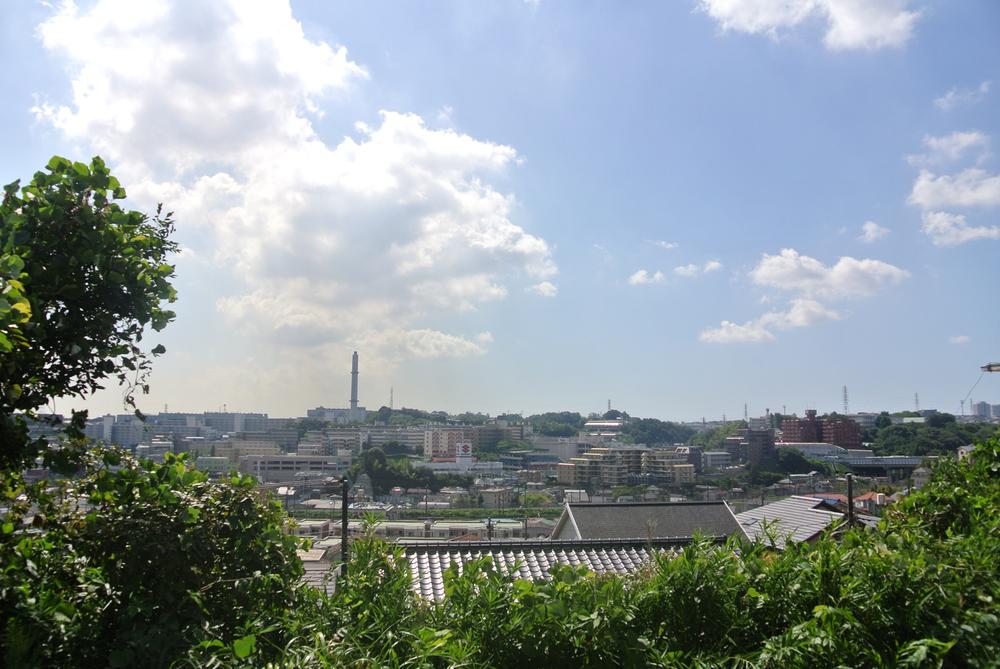 Local Miharashi City
現地見晴し
Floor plan間取り図 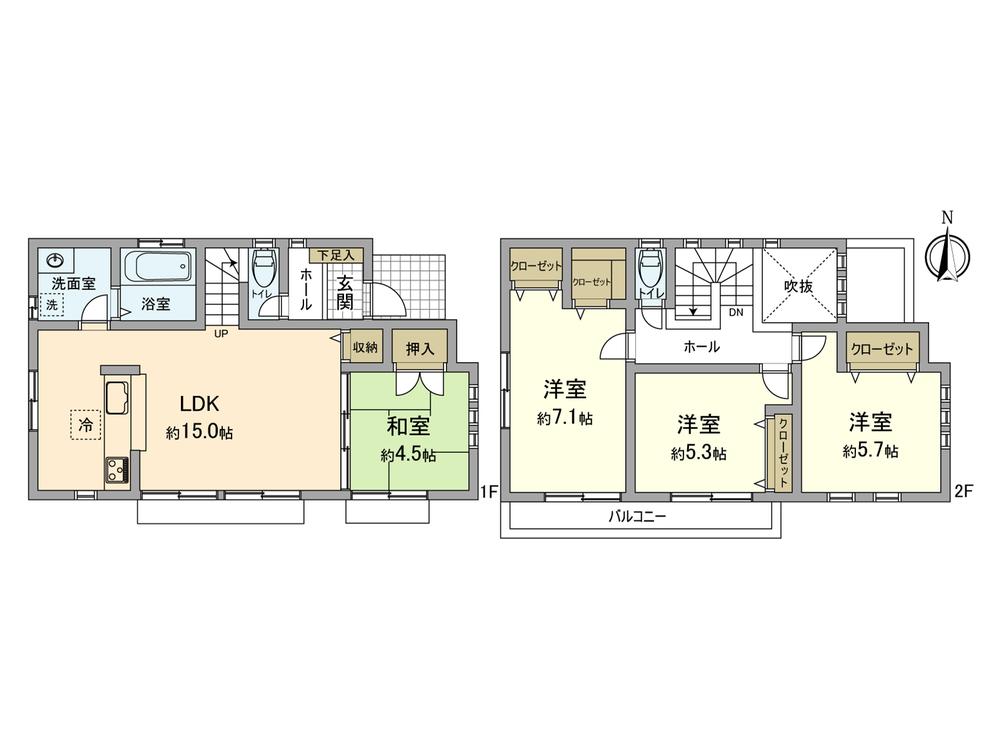 (20 Building), Price 37,960,000 yen, 4LDK, Land area 100.23 sq m , Building area 91.71 sq m
(20号棟)、価格3796万円、4LDK、土地面積100.23m2、建物面積91.71m2
Primary school小学校 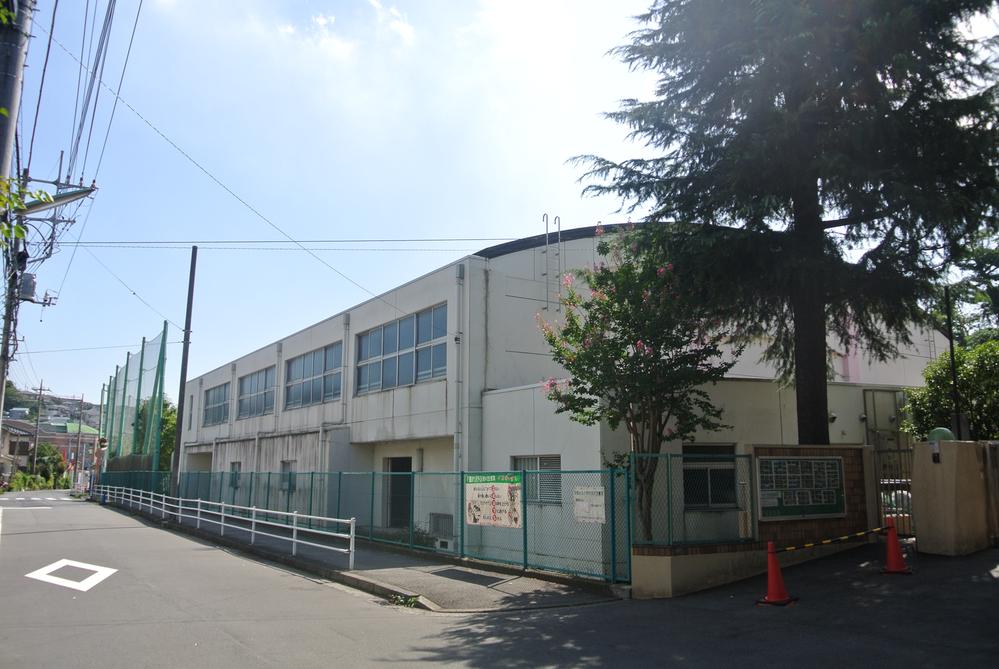 430m until Hatsune months hill elementary school
初音ヶ丘小学校まで430m
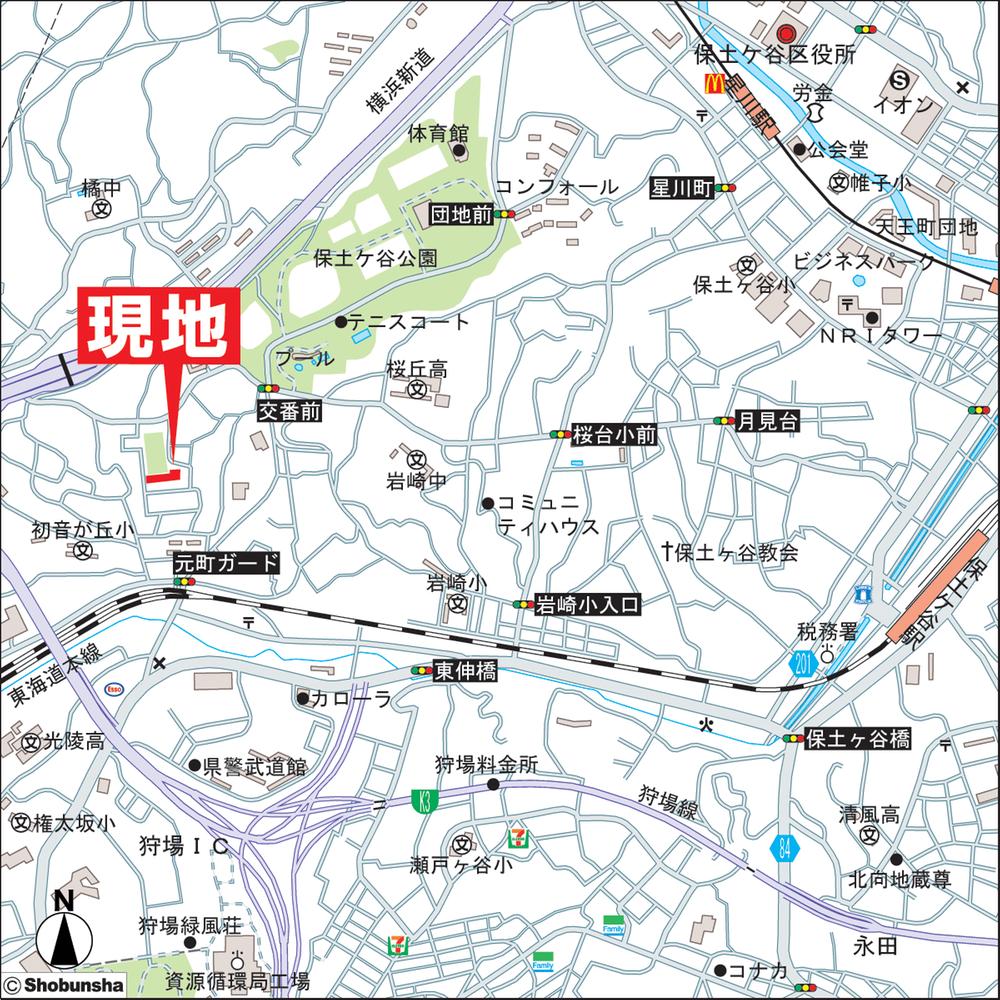 Local guide map
現地案内図
Park公園 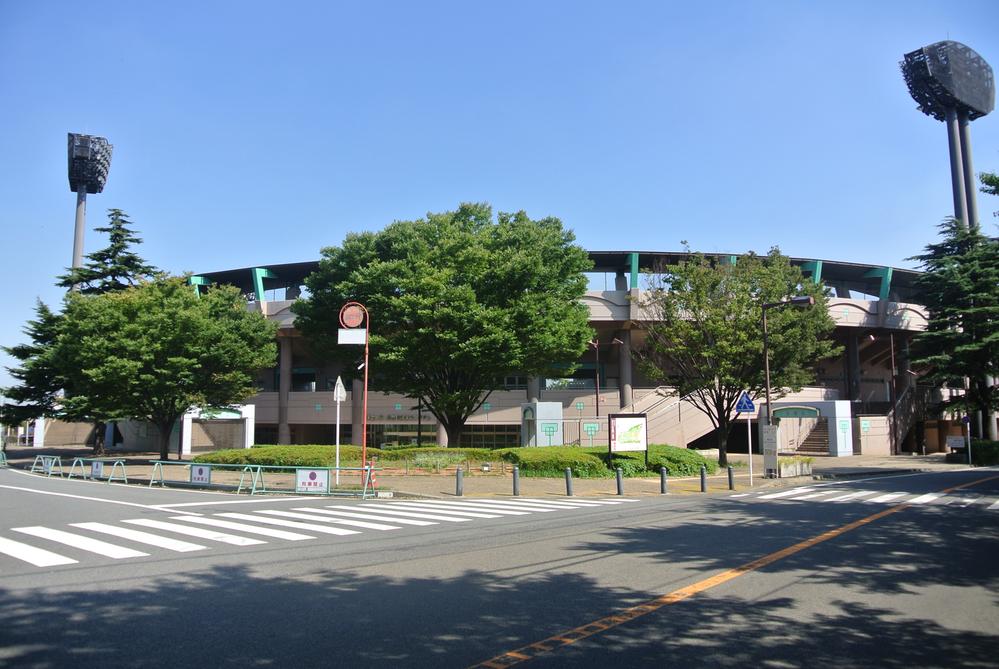 Hodogaya 600m to a stadium
保土ヶ谷球場まで600m
Kindergarten ・ Nursery幼稚園・保育園 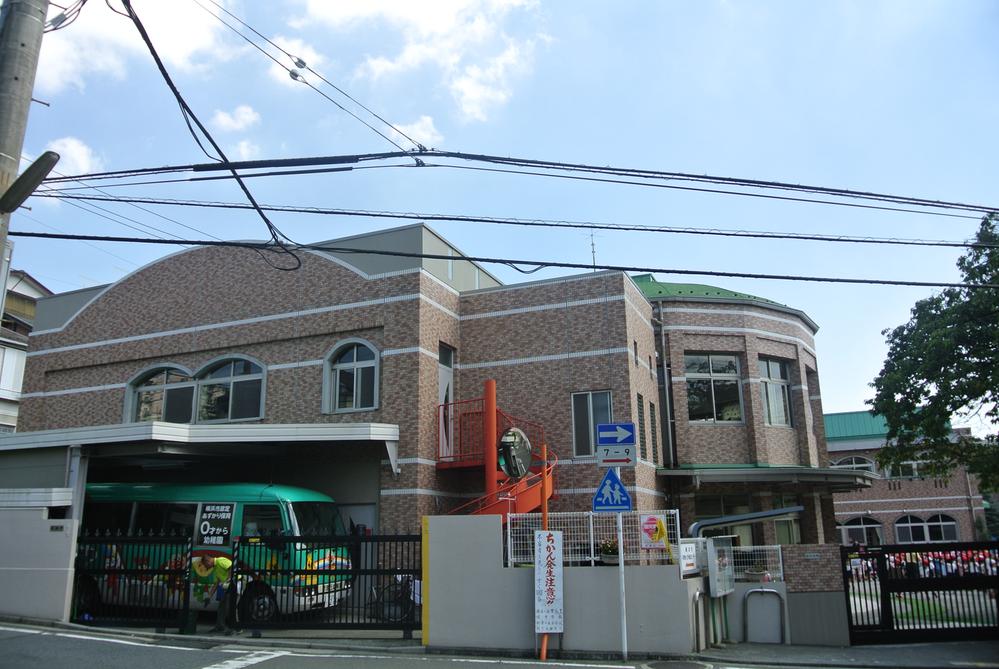 Hatsune months hill to kindergarten 400m
初音ヶ丘幼稚園まで400m
Location
|



















