New Homes » Kanto » Kanagawa Prefecture » Yokohama Hodogaya-ku
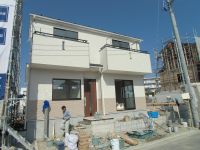 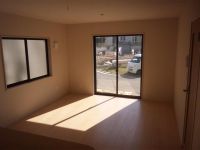
| | Yokohama, Kanagawa Prefecture Hodogaya-ku, 神奈川県横浜市保土ケ谷区 |
| JR Yokosuka Line "Hodogaya" 10 minutes hunting AzumaAyumi 5 minutes by bus JR横須賀線「保土ヶ谷」バス10分狩場東歩5分 |
| System kitchen, Bathroom Dryer, Bathroom 1 tsubo or more, 2-story, Double-glazing, Development subdivision in システムキッチン、浴室乾燥機、浴室1坪以上、2階建、複層ガラス、開発分譲地内 |
| Of the total partition 20 partitions or more of the large-scale development areas is a new housing. All buildings with solar power, There is also car space two compartments of the! 総区画20区画以上の大型開発地の新築住宅です。全棟太陽光発電付き、カースペース2台の区画もございます! |
Features pickup 特徴ピックアップ | | System kitchen / Bathroom Dryer / Bathroom 1 tsubo or more / 2-story / Double-glazing / Development subdivision in システムキッチン /浴室乾燥機 /浴室1坪以上 /2階建 /複層ガラス /開発分譲地内 | Price 価格 | | 33,800,000 yen ~ 38,800,000 yen 3380万円 ~ 3880万円 | Floor plan 間取り | | 3LDK + S (storeroom) ・ 4LDK 3LDK+S(納戸)・4LDK | Units sold 販売戸数 | | 12 units 12戸 | Total units 総戸数 | | 22 houses 22戸 | Land area 土地面積 | | 100.03 sq m ~ 110.58 sq m (registration) 100.03m2 ~ 110.58m2(登記) | Building area 建物面積 | | 85.86 sq m ~ 98.82 sq m 85.86m2 ~ 98.82m2 | Completion date 完成時期(築年月) | | 2013 early November 2013年11月初旬 | Address 住所 | | Yokohama, Kanagawa Prefecture Hodogaya-ku, Kariba-cho 神奈川県横浜市保土ケ谷区狩場町 | Traffic 交通 | | JR Yokosuka Line "Hodogaya" 10 minutes hunting AzumaAyumi 5 minutes by bus JR横須賀線「保土ヶ谷」バス10分狩場東歩5分
| Related links 関連リンク | | [Related Sites of this company] 【この会社の関連サイト】 | Contact お問い合せ先 | | TEL: 0120-989408 [Toll free] Please contact the "saw SUUMO (Sumo)" TEL:0120-989408【通話料無料】「SUUMO(スーモ)を見た」と問い合わせください | Most price range 最多価格帯 | | 36 million yen (4 units) 3600万円台(4戸) | Building coverage, floor area ratio 建ぺい率・容積率 | | Kenpei rate: 60%, Volume ratio: 150% 建ペい率:60%、容積率:150% | Time residents 入居時期 | | Consultation 相談 | Land of the right form 土地の権利形態 | | Ownership 所有権 | Structure and method of construction 構造・工法 | | Wooden 2-story (framing method) 木造2階建(軸組工法) | Use district 用途地域 | | One middle and high 1種中高 | Land category 地目 | | Residential land 宅地 | Other limitations その他制限事項 | | Residential land development construction regulation area, Quasi-fire zones, Shade limit Yes 宅地造成工事規制区域、準防火地域、日影制限有 | Overview and notices その他概要・特記事項 | | Building confirmation number: No. HPA-13-05012-1 other 建築確認番号:第HPA-13-05012-1号他 | Company profile 会社概要 | | <Mediation> Governor of Kanagawa Prefecture (1) No. 027604 Hausudu Higashi-Totsuka store Co., Ltd. Trust House Yubinbango244-0802 Kanagawa Prefecture, Totsuka-ku, Yokohama-shi Hirado 1-3-23 <仲介>神奈川県知事(1)第027604号ハウスドゥ東戸塚店(株)トラストハウス〒244-0802 神奈川県横浜市戸塚区平戸1-3-23 |
Local appearance photo現地外観写真 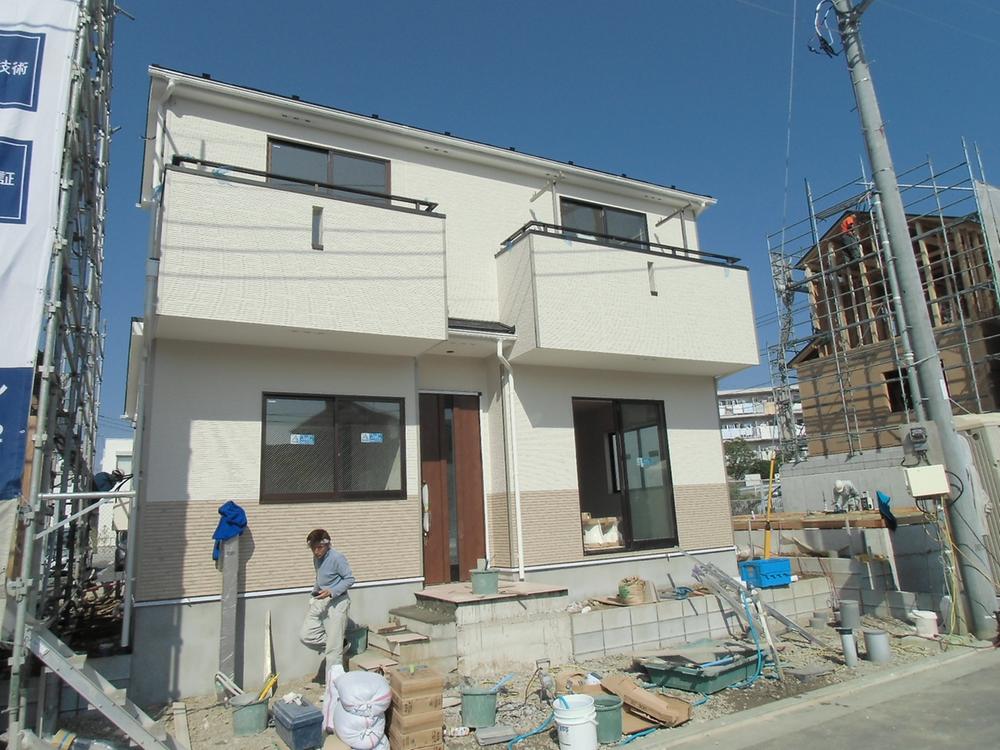 Local (10 May 2013) Shooting
現地(2013年10月)撮影
Livingリビング 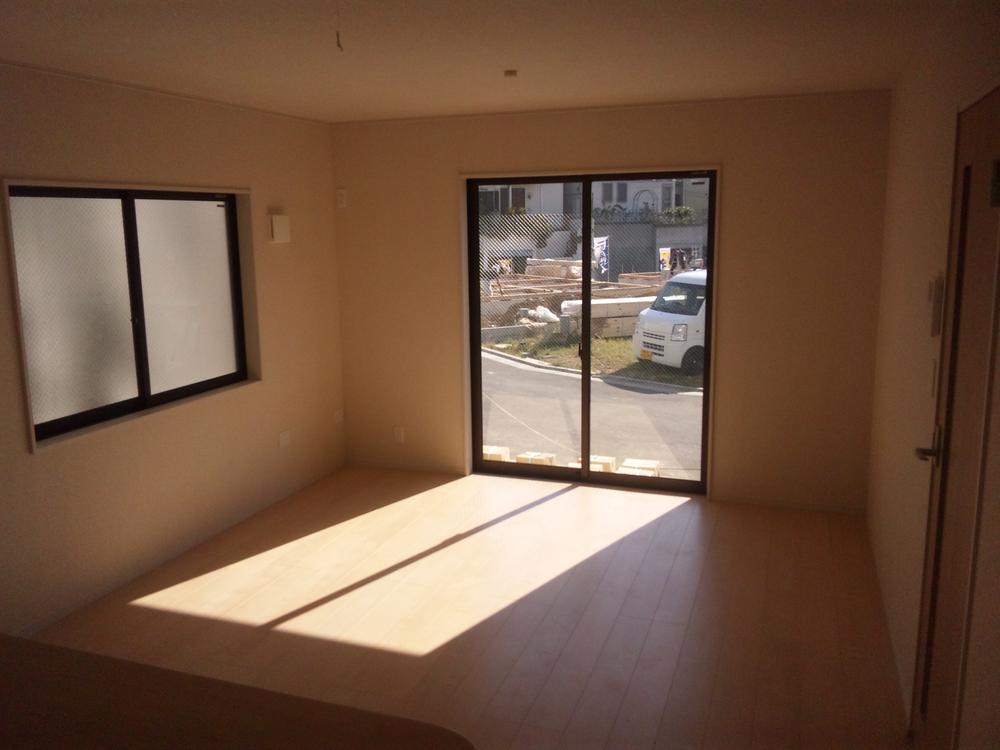 Indoor (11 May 2013) Shooting
室内(2013年11月)撮影
Kitchenキッチン 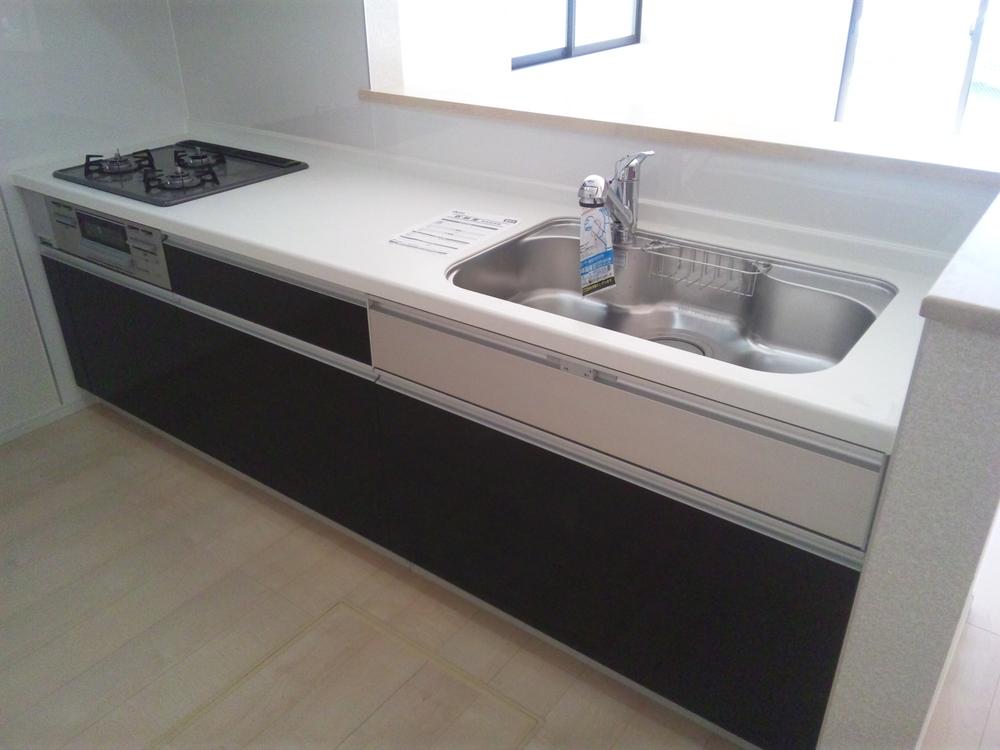 Indoor (11 May 2013) Shooting
室内(2013年11月)撮影
Floor plan間取り図 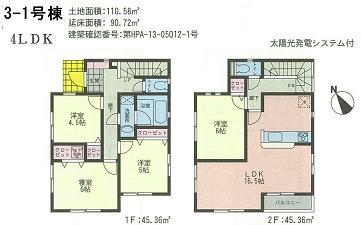 (3-1 Building), Price 35,800,000 yen, 4LDK, Land area 110.58 sq m , Building area 90.72 sq m
(3-1号棟)、価格3580万円、4LDK、土地面積110.58m2、建物面積90.72m2
Bathroom浴室 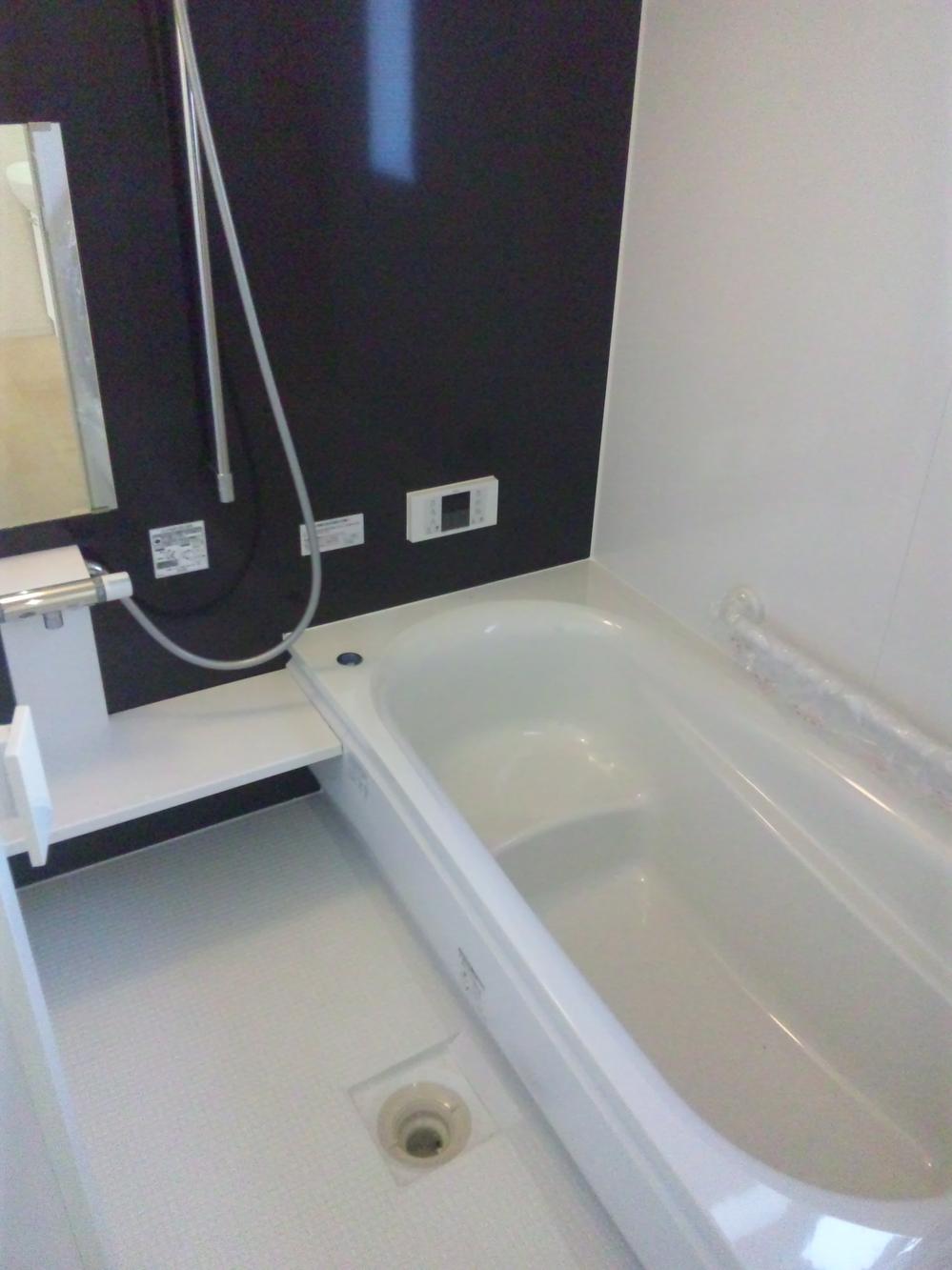 Indoor (11 May 2013) Shooting
室内(2013年11月)撮影
Wash basin, toilet洗面台・洗面所 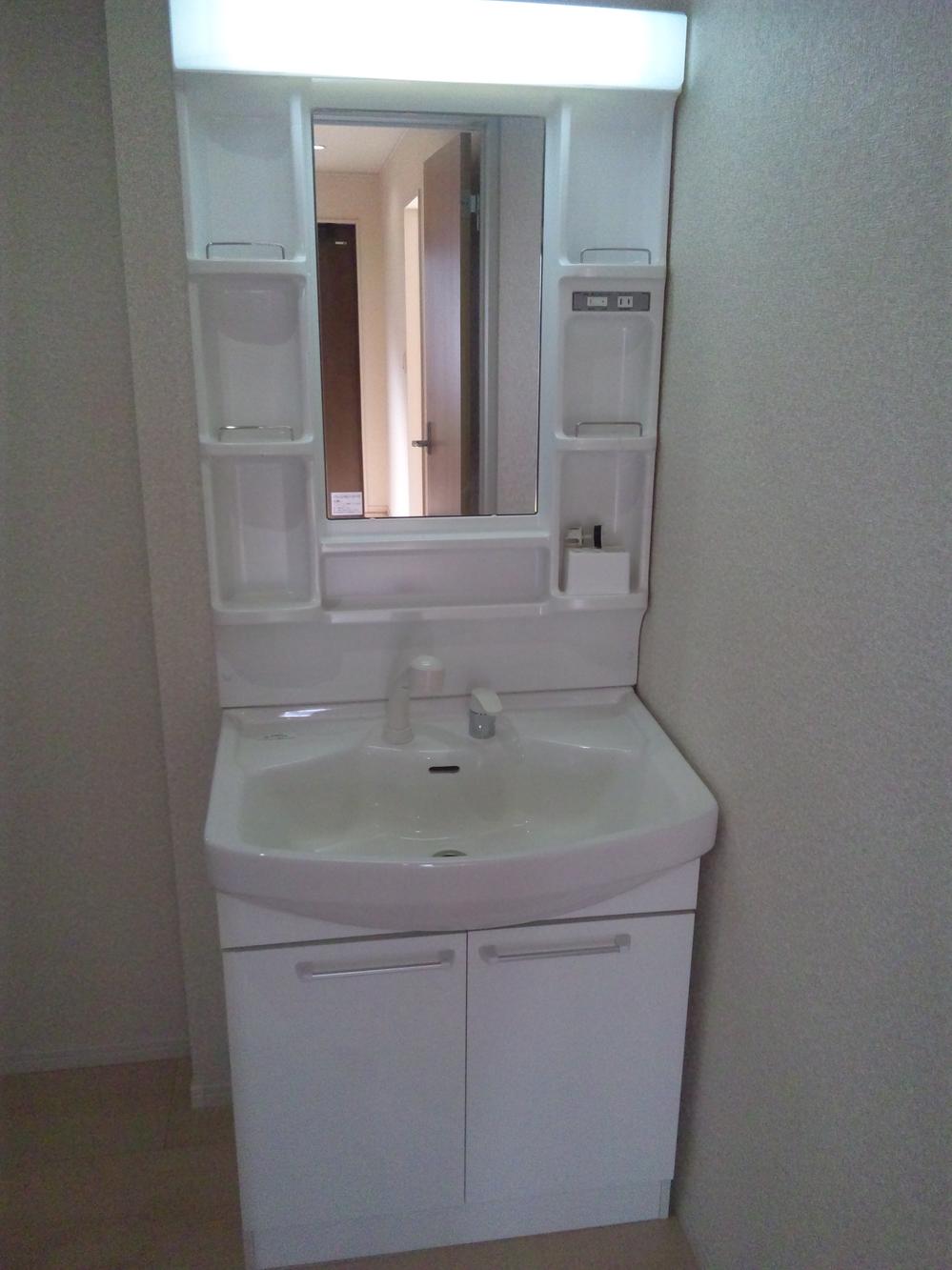 Indoor (11 May 2013) Shooting
室内(2013年11月)撮影
Local photos, including front road前面道路含む現地写真 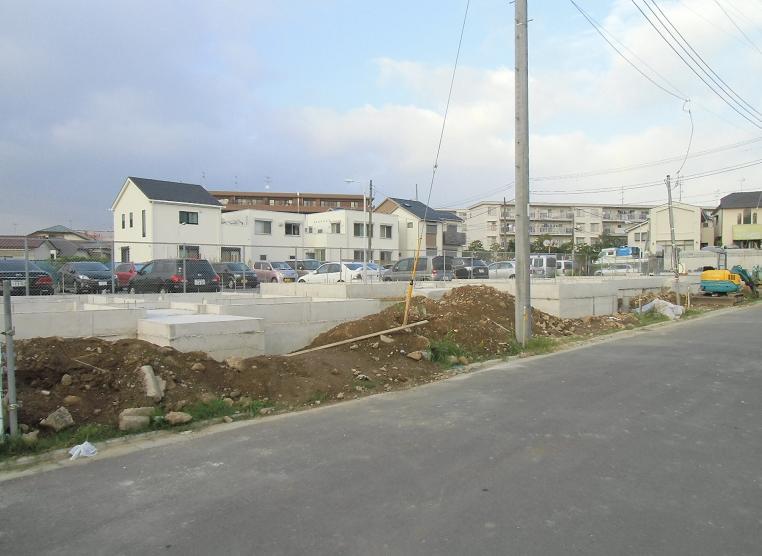 Local (10 May 2013) Shooting
現地(2013年10月)撮影
The entire compartment Figure全体区画図 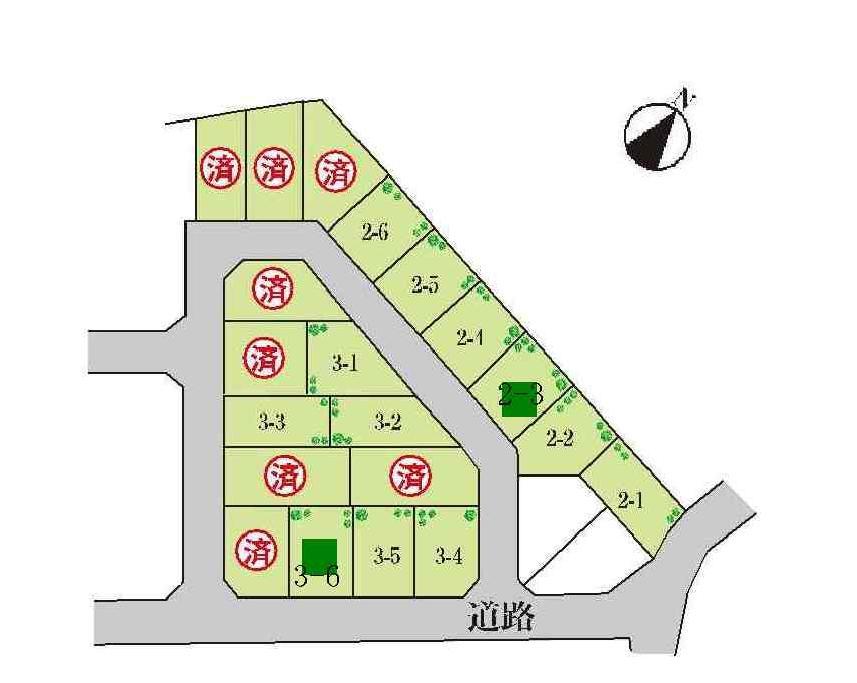 Development areas of all 22 compartments.
全22区画の開発地です。
Otherその他 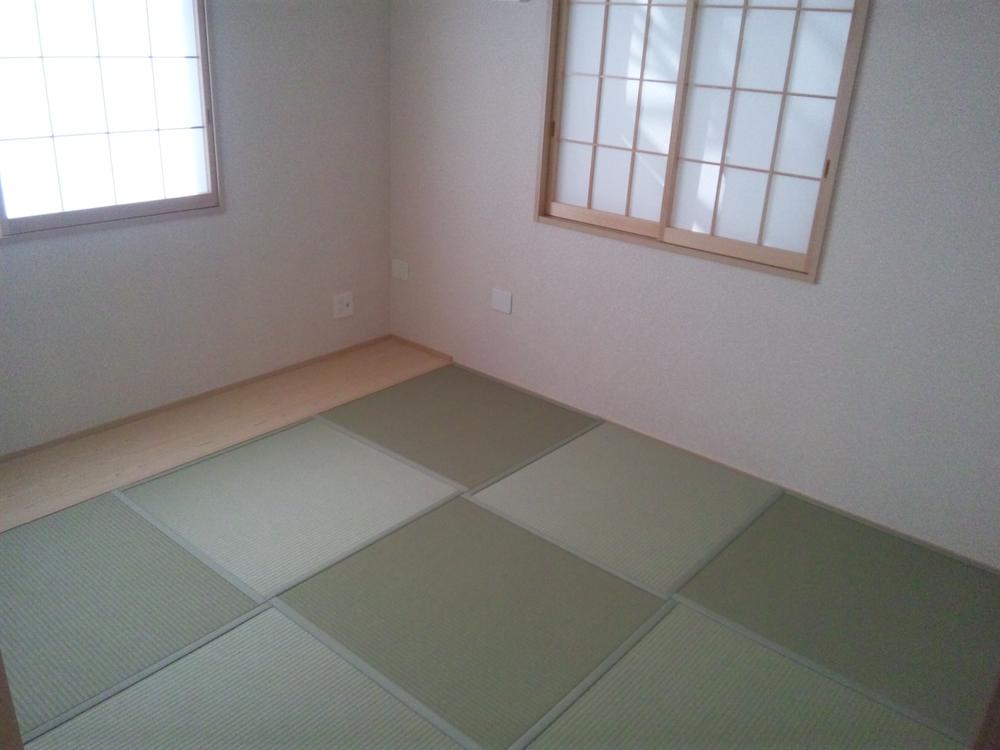 First floor Japanese-style room
1階和室
Floor plan間取り図 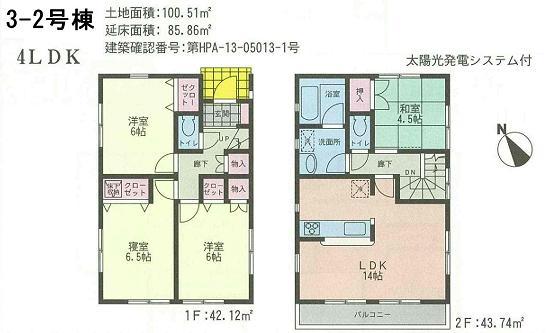 (3-2 Building), Price 33,800,000 yen, 4LDK, Land area 100.51 sq m , Building area 85.86 sq m
(3-2号棟)、価格3380万円、4LDK、土地面積100.51m2、建物面積85.86m2
Otherその他 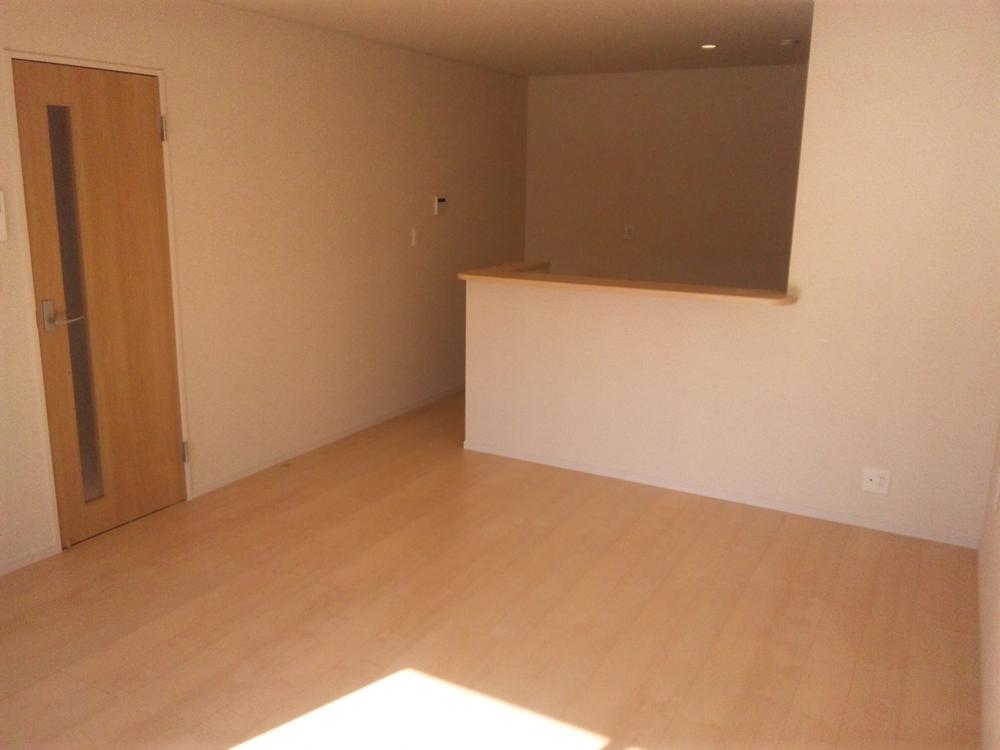 First floor LDK
1階LDK
Floor plan間取り図 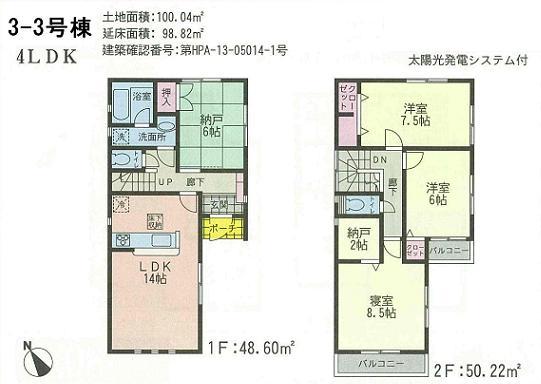 (3-3 Building), Price 38,800,000 yen, 4LDK, Land area 100.04 sq m , Building area 98.82 sq m
(3-3号棟)、価格3880万円、4LDK、土地面積100.04m2、建物面積98.82m2
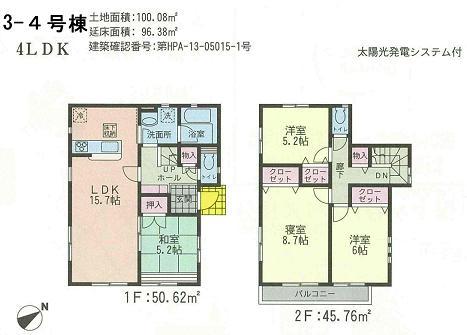 (3-4 Building), Price 38,800,000 yen, 4LDK, Land area 100.08 sq m , Building area 96.38 sq m
(3-4号棟)、価格3880万円、4LDK、土地面積100.08m2、建物面積96.38m2
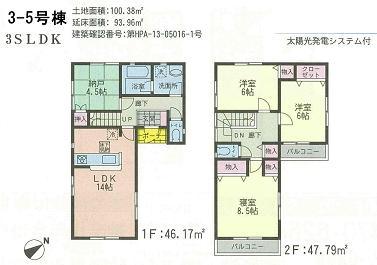 (3-5 Building), Price 36,800,000 yen, 3LDK+S, Land area 100.38 sq m , Building area 93.96 sq m
(3-5号棟)、価格3680万円、3LDK+S、土地面積100.38m2、建物面積93.96m2
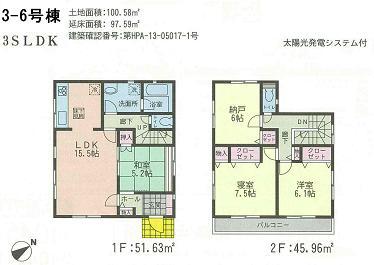 (3-6 Building), Price 38,800,000 yen, 3LDK+S, Land area 100.58 sq m , Building area 97.59 sq m
(3-6号棟)、価格3880万円、3LDK+S、土地面積100.58m2、建物面積97.59m2
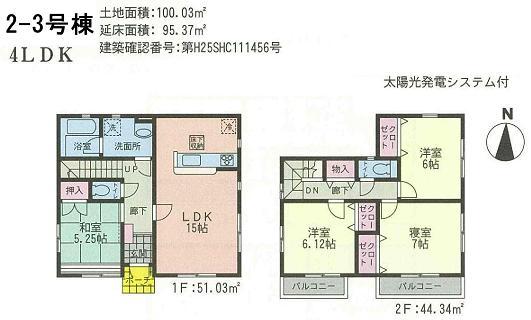 (2-3 Building), Price 35,800,000 yen, 4LDK, Land area 100.03 sq m , Building area 95.37 sq m
(2-3号棟)、価格3580万円、4LDK、土地面積100.03m2、建物面積95.37m2
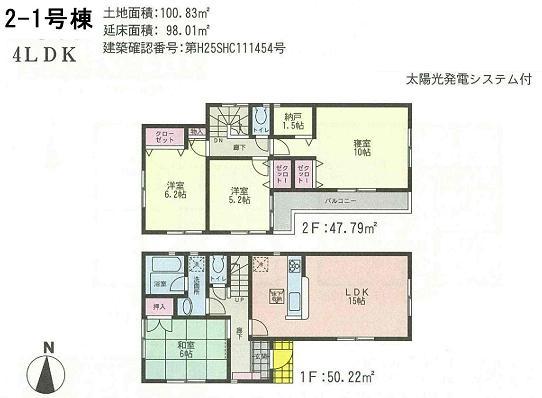 (2-1 Building), Price 36,800,000 yen, 4LDK, Land area 100.83 sq m , Building area 98.01 sq m
(2-1号棟)、価格3680万円、4LDK、土地面積100.83m2、建物面積98.01m2
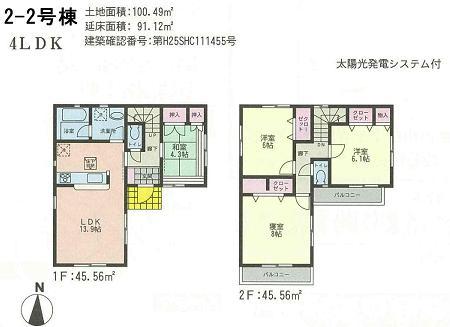 (2-2 Building), Price 36,800,000 yen, 4LDK, Land area 100.49 sq m , Building area 91.12 sq m
(2-2号棟)、価格3680万円、4LDK、土地面積100.49m2、建物面積91.12m2
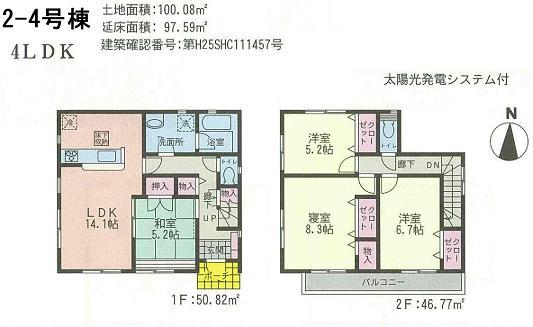 (2-4 Building), Price 35,800,000 yen, 4LDK, Land area 100.08 sq m , Building area 97.59 sq m
(2-4号棟)、価格3580万円、4LDK、土地面積100.08m2、建物面積97.59m2
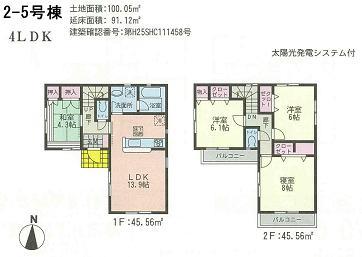 (2-5 Building), Price 37,800,000 yen, 4LDK, Land area 100.05 sq m , Building area 91.12 sq m
(2-5号棟)、価格3780万円、4LDK、土地面積100.05m2、建物面積91.12m2
Location
|





















