New Homes » Kanto » Kanagawa Prefecture » Yokohama Hodogaya-ku
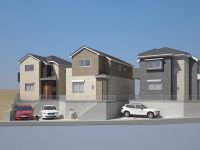 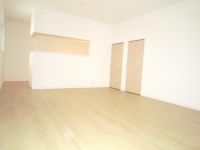
| | Yokohama, Kanagawa Prefecture Hodogaya-ku, 神奈川県横浜市保土ケ谷区 |
| JR Keihin Tohoku Line "Yokohama" 15 minutes Hitotsuminesawa hectare 3 minutes by bus JR京浜東北線「横浜」バス15分峰沢町歩3分 |
| JR line "Yokohama" station, Tokyu Toyoko Line "Sorimachi" station, Blue Line "San' Sawaue cho" station, 3 Station Available! Yang per facing south ・ It is ventilation good your house. I'd love to, Please check the local. JR線「横浜」駅、東急東横線「反町」駅、ブルーライン「三ッ沢上町」駅、3駅利用可能!南向きで陽当り・通風良好なご住宅です。是非、現地をご確認下さい。 |
| 2 along the line more accessible, Facing south, LDK15 tatami mats or more, All room storage, South balcony, 2-story, Toilet 2 places ・ Yokohama Municipal City Hospital 550m ・ Nunokawa internal medicine clinic 650m ・ IkuKazu kindergarten 700m ・ Hitotsuminesawa Machikita park 900m ・ Mitsuzawa park 900m 2沿線以上利用可、南向き、LDK15畳以上、全居室収納、南面バルコニー、2階建、トイレ2ヶ所・横浜市立市民病院 550m・布川内科医院 650m・育和幼稚園 700m・峰沢町北公園 900m・三ツ沢公園 900m |
Features pickup 特徴ピックアップ | | 2 along the line more accessible / Facing south / All room storage / LDK15 tatami mats or more / Toilet 2 places / 2-story / South balcony 2沿線以上利用可 /南向き /全居室収納 /LDK15畳以上 /トイレ2ヶ所 /2階建 /南面バルコニー | Event information イベント情報 | | ・ Yokohama Municipal City Hospital 550m ・ Nunokawa internal medicine clinic 650m ・ IkuKazu kindergarten 700m ・ Hitotsuminesawa Machikita park 900m ・ Mitsuzawa park 900m ・横浜市立市民病院 550m・布川内科医院 650m・育和幼稚園 700m・峰沢町北公園 900m・三ツ沢公園 900m | Property name 物件名 | | [Subway "San' Sawaue town" new homes] It is a newly built house in pursuit of customer satisfaction by the rich experience 【地下鉄『三ッ沢上町』新築住宅】豊富な経験によりお客様の満足を追求した新築住宅です | Price 価格 | | 37,800,000 yen ~ 39,800,000 yen 3780万円 ~ 3980万円 | Floor plan 間取り | | 3LDK ~ 4LDK 3LDK ~ 4LDK | Units sold 販売戸数 | | 2 units 2戸 | Total units 総戸数 | | 3 units 3戸 | Land area 土地面積 | | 102.98 sq m ~ 125 sq m 102.98m2 ~ 125m2 | Building area 建物面積 | | 80.94 sq m ~ 99.15 sq m 80.94m2 ~ 99.15m2 | Driveway burden-road 私道負担・道路 | | Road width: 3.4m, Set back already, Setback Equity: 3.56 sq m ~ 10.42 sq m (B ・ C Building) 道路幅:3.4m、セットバック済、セットバック持分:3.56m2 ~ 10.42m2(B・C号棟) | Completion date 完成時期(築年月) | | 2014 end of March plan 2014年3月末予定 | Address 住所 | | Yokohama, Kanagawa Prefecture Hodogaya-ku, Hitotsuminesawa cho 神奈川県横浜市保土ケ谷区峰沢町 | Traffic 交通 | | JR Keihin Tohoku Line "Yokohama" 15 minutes Hitotsuminesawa hectare 3 minutes by bus
Blue Line "Mitsuzawakami town" walk 10 minutes
Tokyu Toyoko Line "Sorimachi" bus 16 minutes Hitotsuminesawa entrance walk 5 minutes JR京浜東北線「横浜」バス15分峰沢町歩3分
ブルーライン「三ツ沢上町」歩10分
東急東横線「反町」バス16分峰沢入口歩5分
| Related links 関連リンク | | [Related Sites of this company] 【この会社の関連サイト】 | Person in charge 担当者より | | My name is the person in charge Ueda Akira Ueda Ryo. We will be a customer of hope to suits my home to help with full force. A healthy and smile, Since I will be dating a look for your future of My Home, Thank you very much. 担当者上田亮上田亮と申します。お客様のご希望に合ったマイホームを全力でお手伝いさせていただきます。笑顔と元気で、お客様の未来のマイホーム探しをお付き合いさせていただきますので、どうぞよろしくお願いいたします。 | Contact お問い合せ先 | | TEL: 0800-603-1215 [Toll free] mobile phone ・ Also available from PHS
Caller ID is not notified
Please contact the "saw SUUMO (Sumo)"
If it does not lead, If the real estate company TEL:0800-603-1215【通話料無料】携帯電話・PHSからもご利用いただけます
発信者番号は通知されません
「SUUMO(スーモ)を見た」と問い合わせください
つながらない方、不動産会社の方は
| Building coverage, floor area ratio 建ぺい率・容積率 | | Kenpei rate: 50%, Volume ratio: 80% 建ペい率:50%、容積率:80% | Time residents 入居時期 | | April 2014 early schedule 2014年4月上旬予定 | Land of the right form 土地の権利形態 | | Ownership 所有権 | Structure and method of construction 構造・工法 | | Wooden 2-story 木造2階建 | Use district 用途地域 | | Urbanization control area 市街化調整区域 | Land category 地目 | | Residential land 宅地 | Other limitations その他制限事項 | | Residential land development construction regulation area, Building restrictions Yes per cliff 宅地造成工事規制区域、崖下につき建築制限有 | Overview and notices その他概要・特記事項 | | Contact: Ryo Ueda, Building Permits reason: City Planning Law Enforcement Ordinance Article 36 corresponds to 1, Item No. 3 b, Building confirmation number: 00552 No. other, Public Water Supply, Public sewage, Tokyo Electric Power Co., Car space 担当者:上田亮、建築許可理由:都市計画法施行令36条1項3号ロに該当、建築確認番号:00552号他、公営水道、公共下水、東京電力、カースペース | Company profile 会社概要 | | <Mediation> Minister of Land, Infrastructure and Transport (7) No. 003873 (the Company), Kanagawa Prefecture Building Lots and Buildings Transaction Business Association (Corporation) metropolitan area real estate Fair Trade Council member Yamato Ju販 Co. Yubinbango220-0004 Kanagawa Prefecture, Nishi-ku, Yokohama-shi Kitasaiwai 1-6-1 Yokohama First Building 7th floor <仲介>国土交通大臣(7)第003873号(社)神奈川県宅地建物取引業協会会員 (公社)首都圏不動産公正取引協議会加盟大和住販(株)〒220-0004 神奈川県横浜市西区北幸1-6-1 横浜ファーストビル7階 |
Otherその他 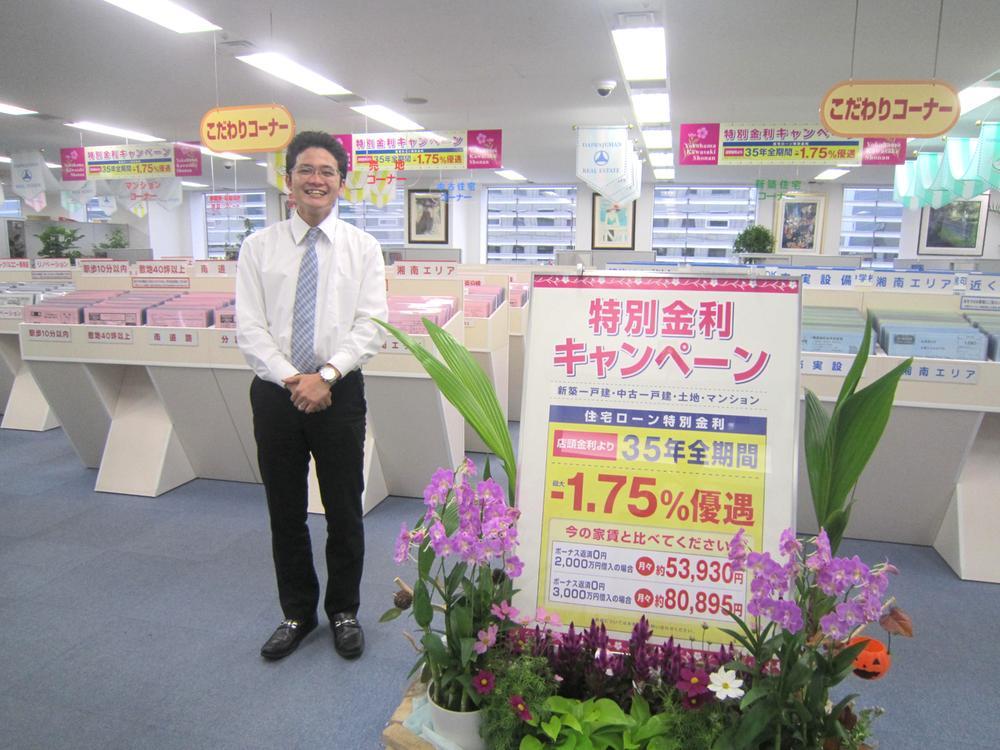 1 minute walk Yokohama Nishiguchi! House looking for Please leave familiar Yamato Ju販 even CM of FM Yokohama. The real estate exhibition Plaza, Also on display information that can not be advertising. I'd love to, Please visit.
横浜西口歩いて1分!住まい探しはFMヨコハマのCMでもおなじみの大和住販にお任せ下さい。不動産展示プラザには、広告掲載出来ない情報も展示しています。是非、ご来店下さい。
Rendering (appearance)完成予想図(外観) 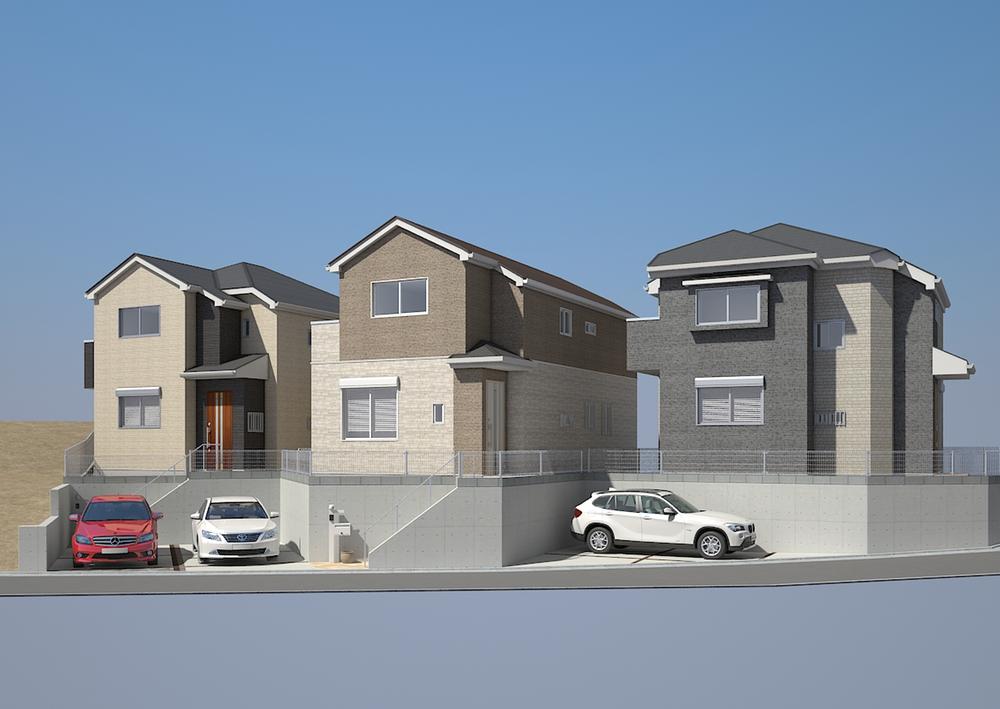 Rendering
完成予想図
Same specifications photos (living)同仕様写真(リビング) 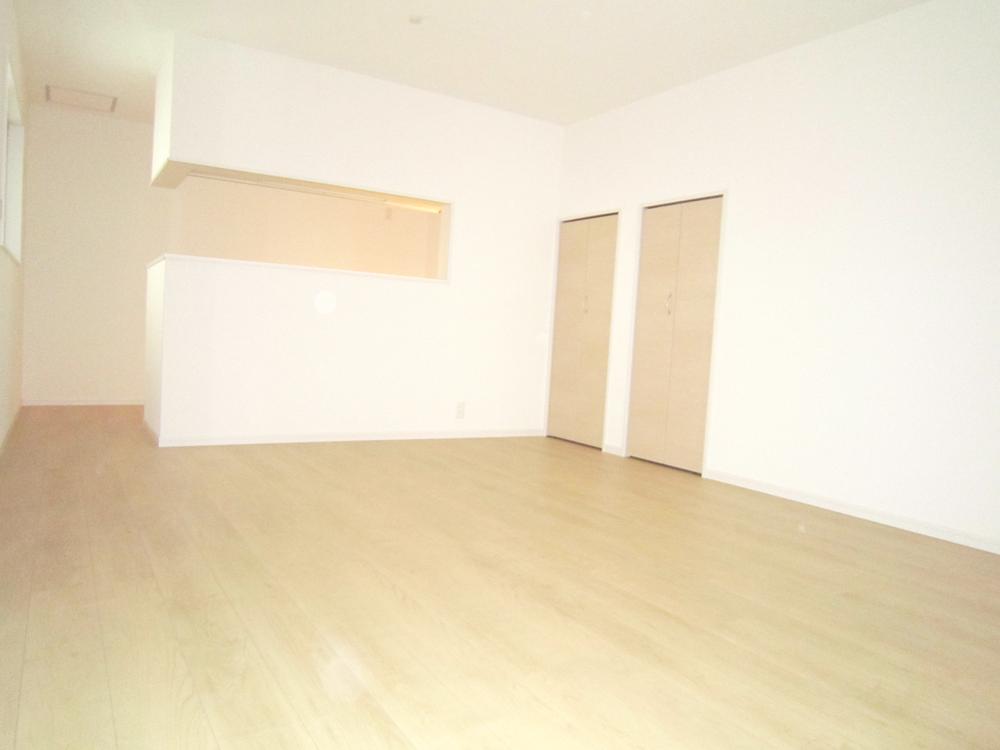 The company construction cases
同社施工例
Park公園 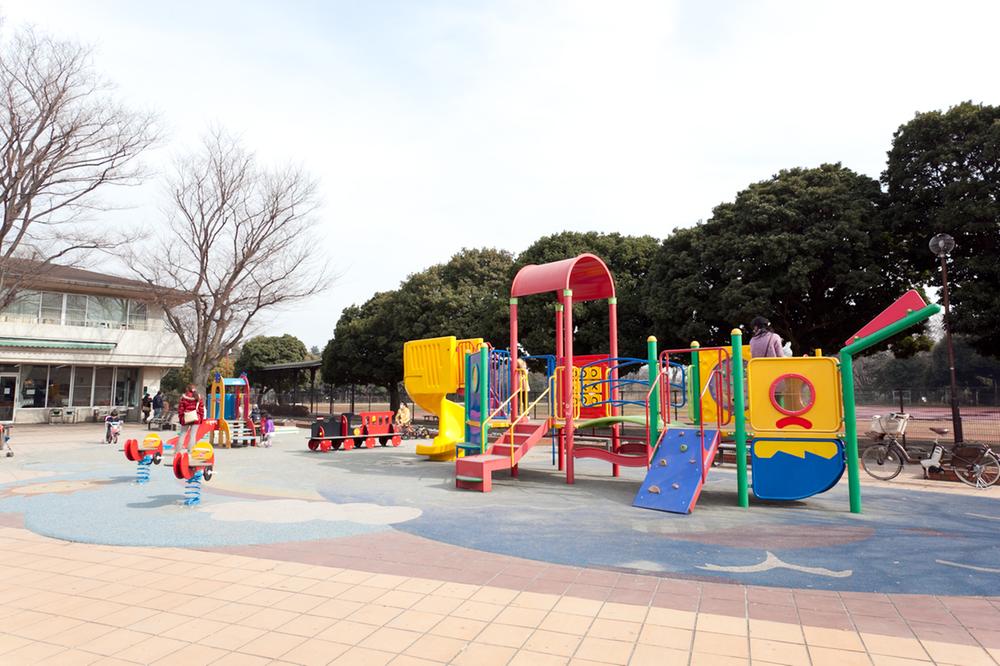 900m until Mitsuzawa park
三ツ沢公園まで900m
Same specifications photo (kitchen)同仕様写真(キッチン) 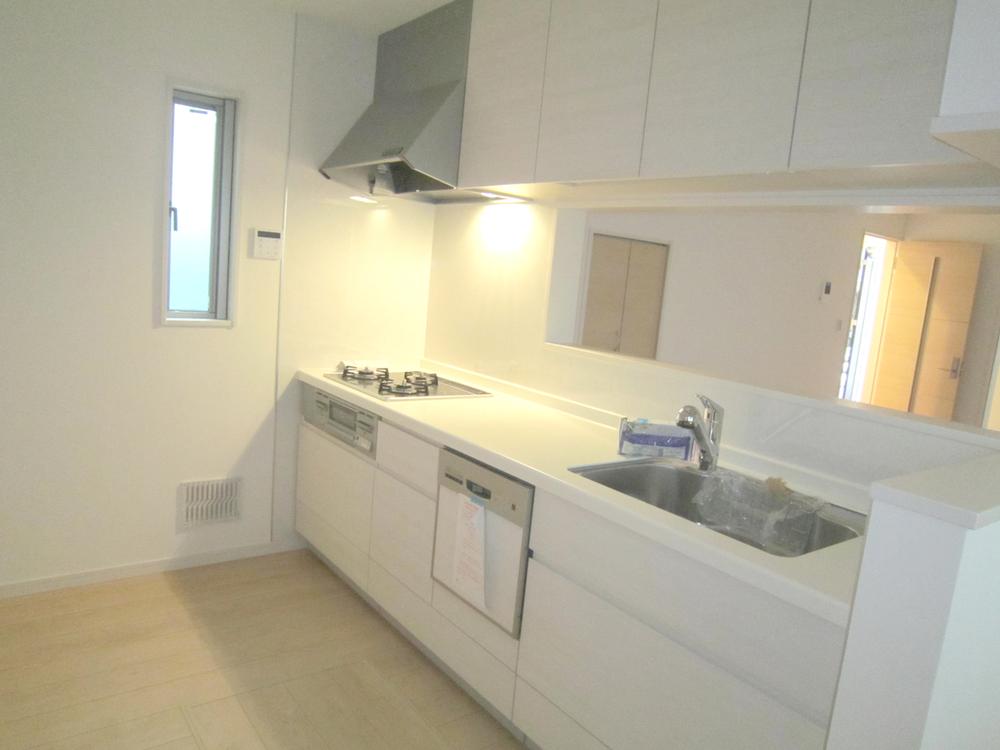 The company construction cases
同社施工例
Same specifications photo (bathroom)同仕様写真(浴室) 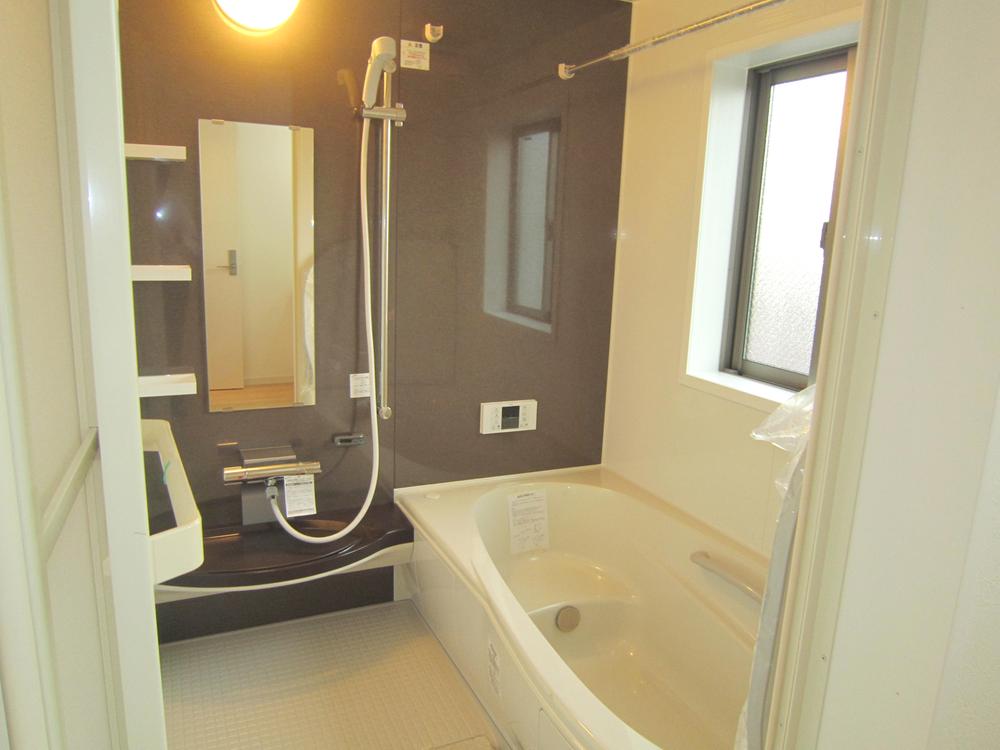 The company construction cases
同社施工例
Hospital病院 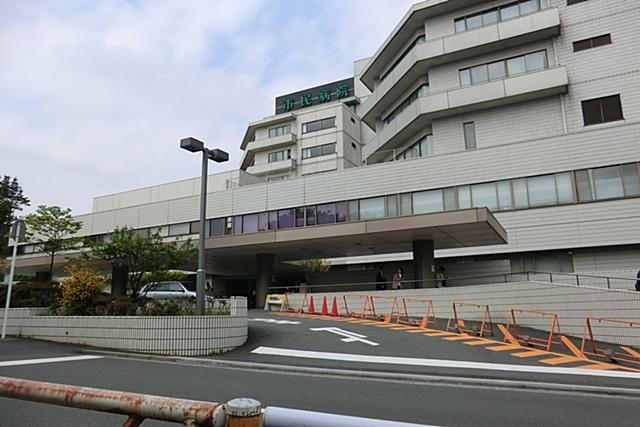 550m to Yokohama Municipal City Hospital
横浜市立市民病院まで550m
Park公園 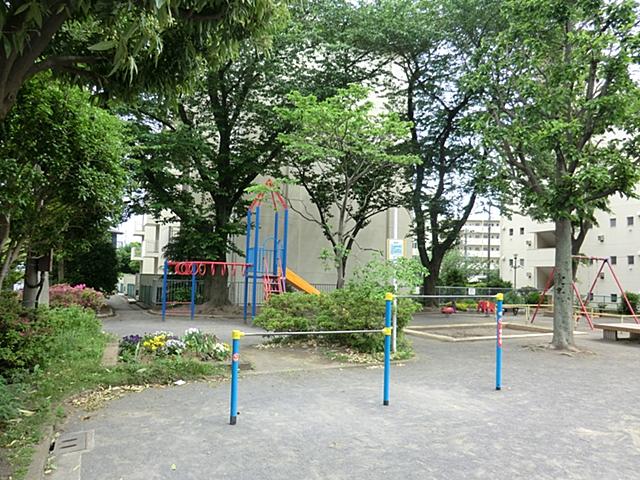 900m until Hitotsuminesawa Machikita park
峰沢町北公園まで900m
Kindergarten ・ Nursery幼稚園・保育園 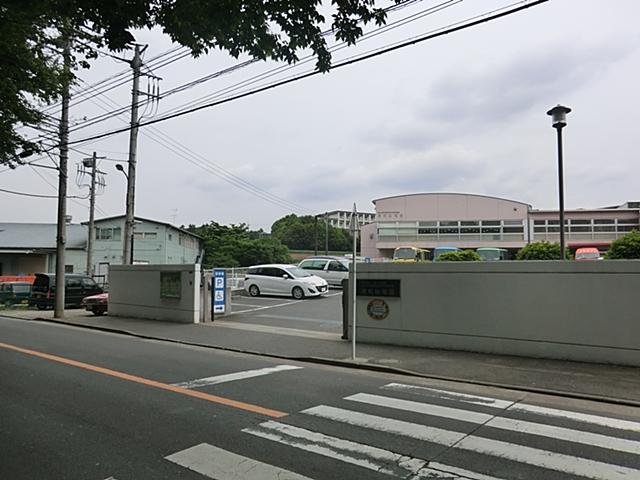 IkuKazu 700m to kindergarten
育和幼稚園まで700m
Hospital病院 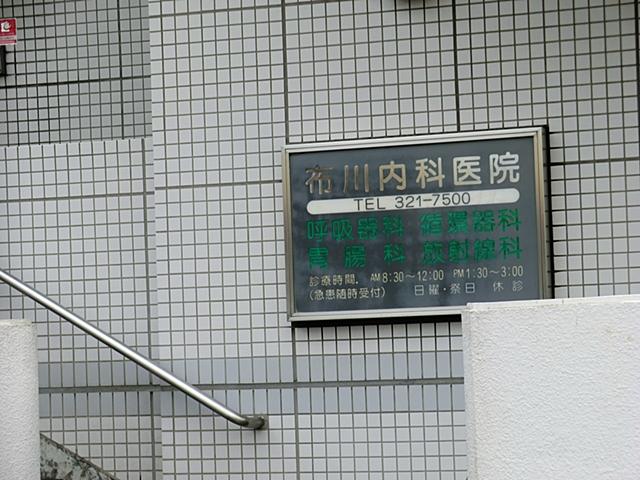 Nunokawa until the internal medicine clinic 650m
布川内科医院まで650m
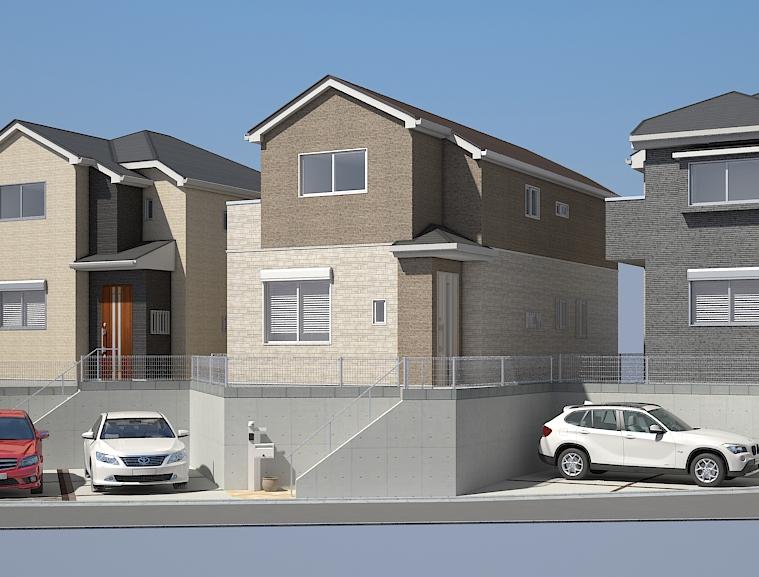 (B Building) Rendering
(B号棟)完成予想図
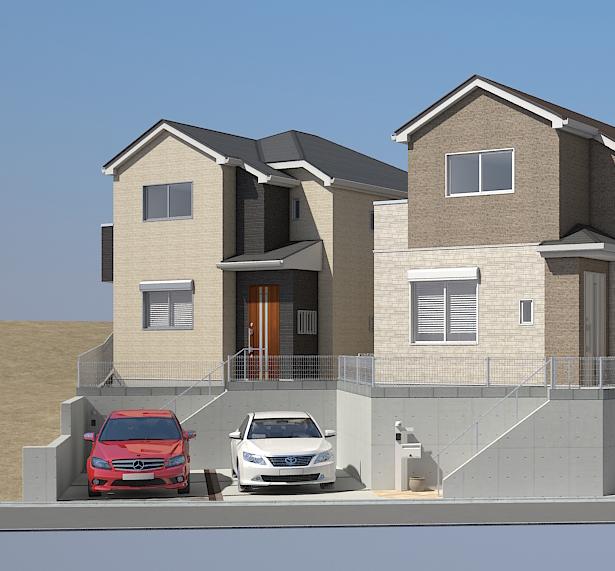 (C Building) Rendering
(C号棟)完成予想図
Floor plan間取り図 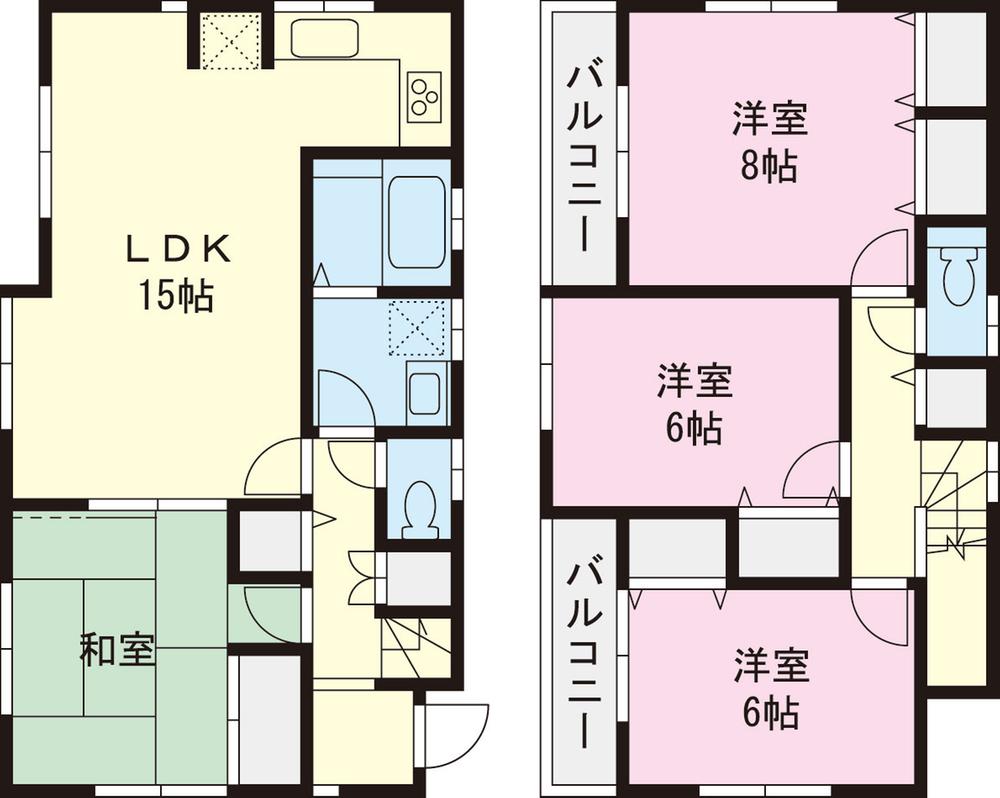 (B Building), Price 39,800,000 yen, 4LDK, Land area 125 sq m , Building area 99.15 sq m
(B号棟)、価格3980万円、4LDK、土地面積125m2、建物面積99.15m2
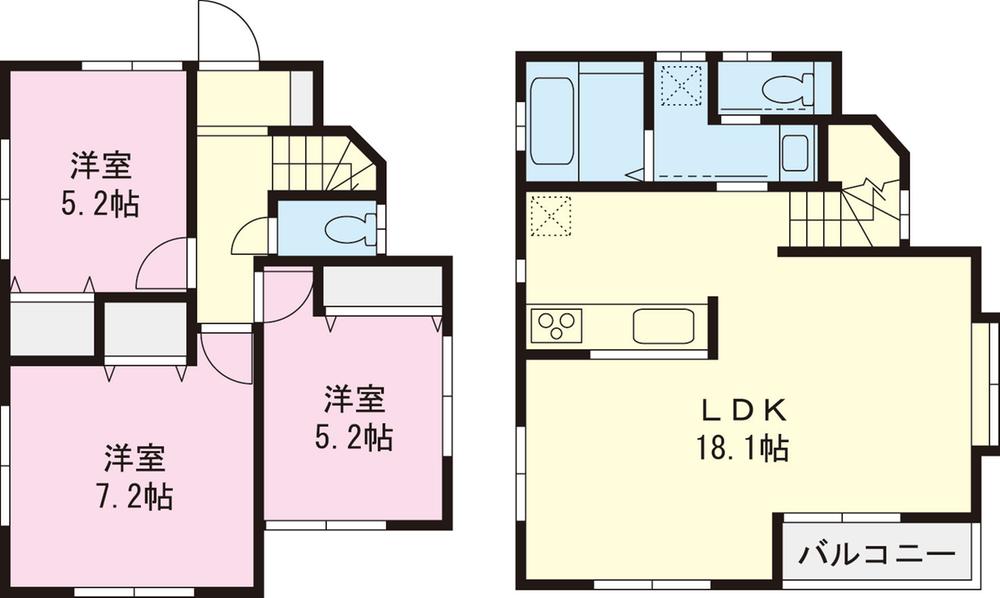 (C Building), Price 37,800,000 yen, 3LDK, Land area 102.98 sq m , Building area 80.94 sq m
(C号棟)、価格3780万円、3LDK、土地面積102.98m2、建物面積80.94m2
Local photos, including front road前面道路含む現地写真 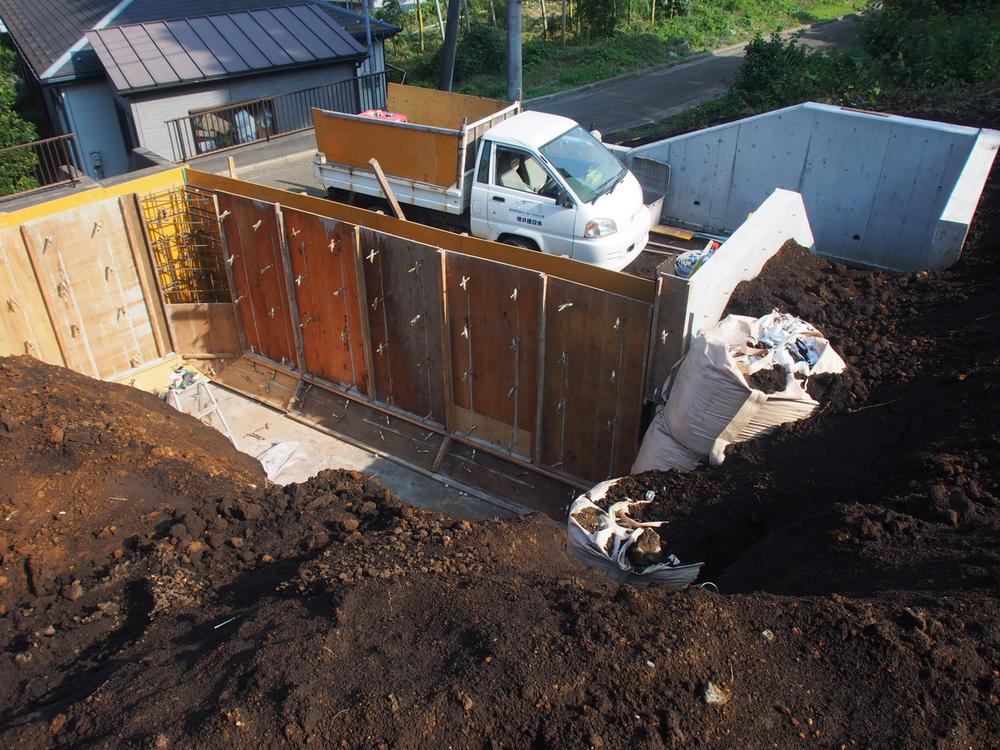 Local (11 May 2013) Shooting
現地(2013年11月)撮影
Local appearance photo現地外観写真 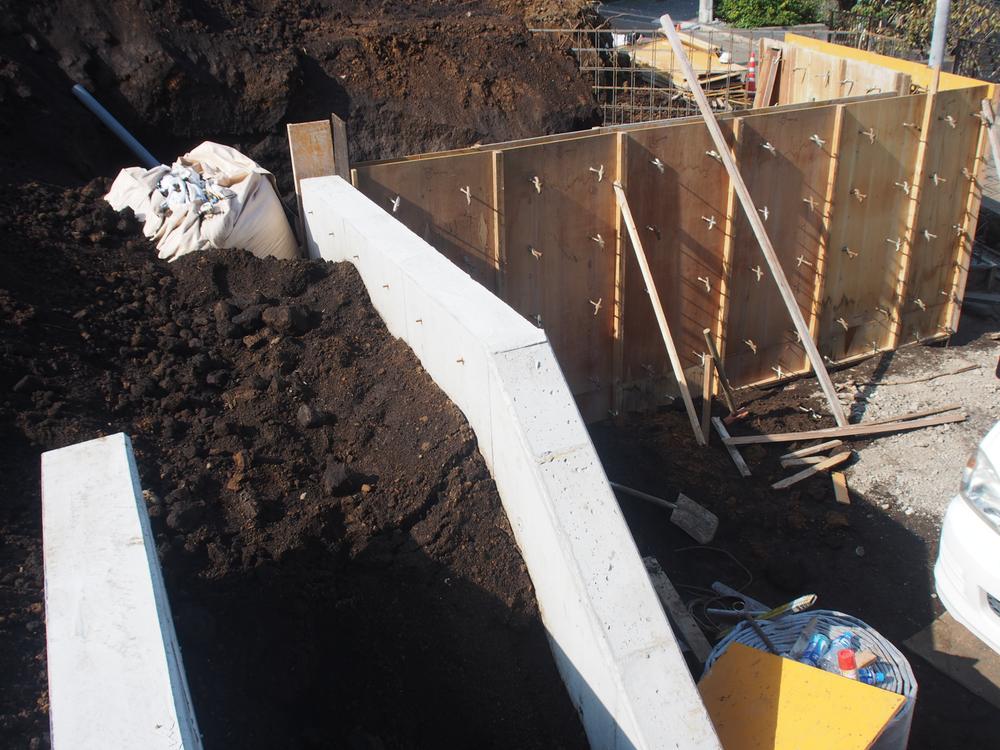 Local (11 May 2013) Shooting
現地(2013年11月)撮影
Primary school小学校 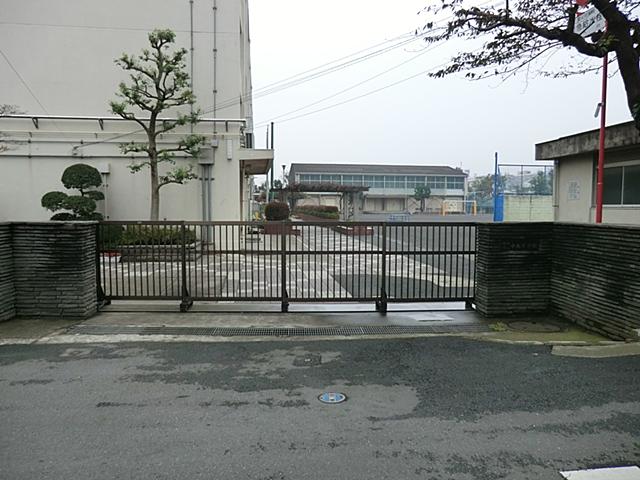 1200m to Yokohama Municipal Nakamaru Elementary School
横浜市立中丸小学校まで1200m
Location
|


















